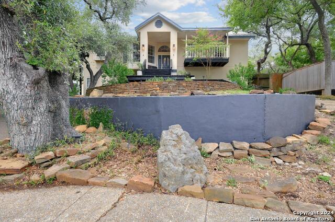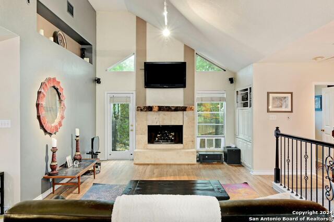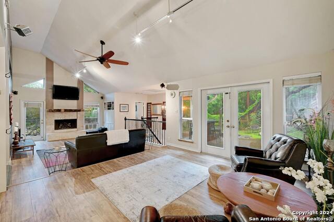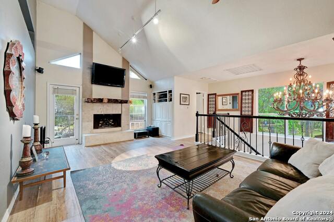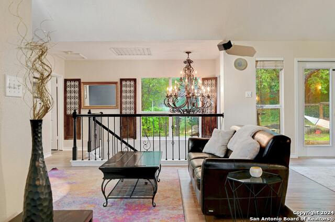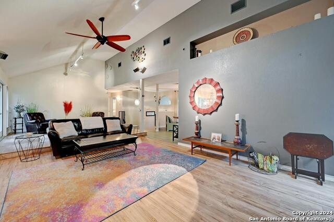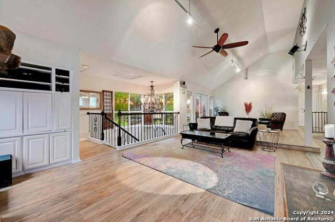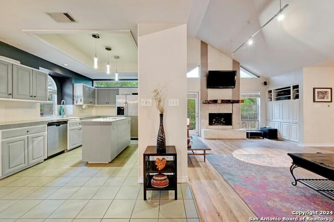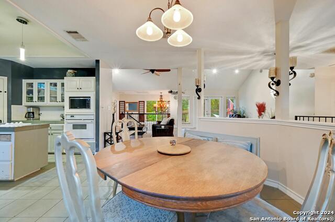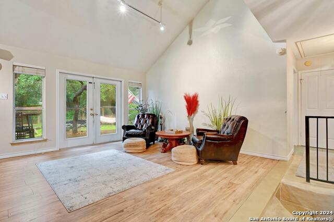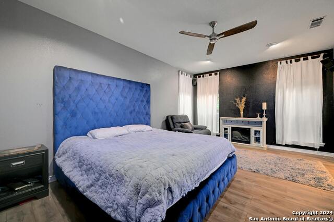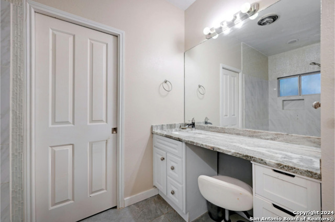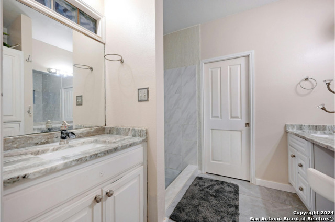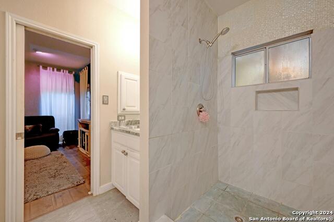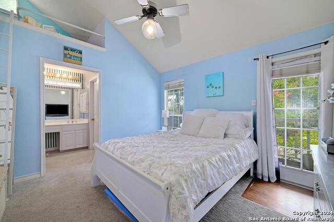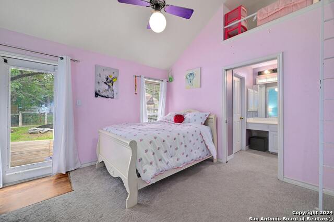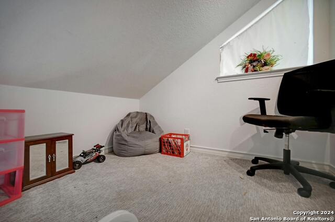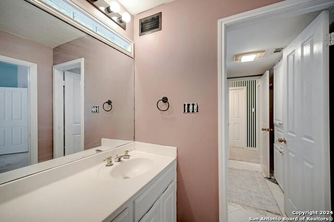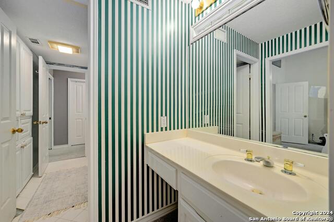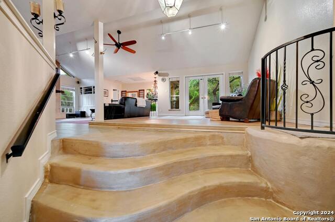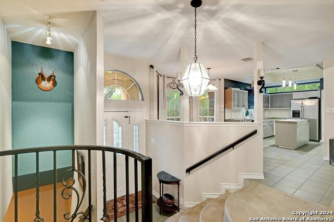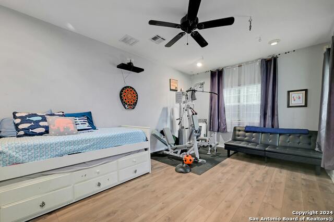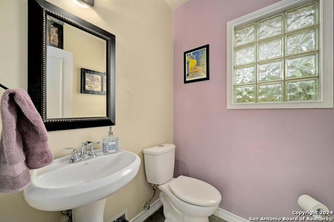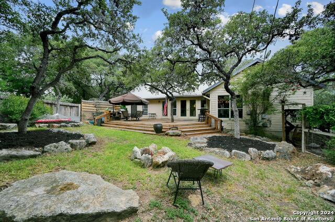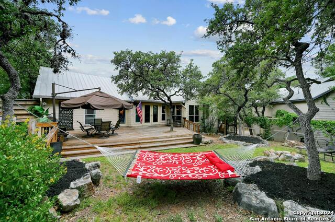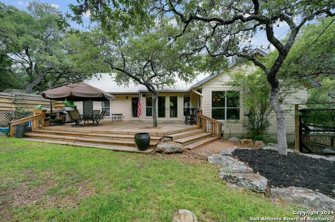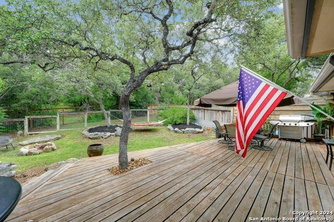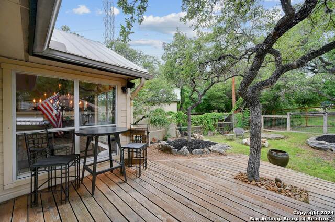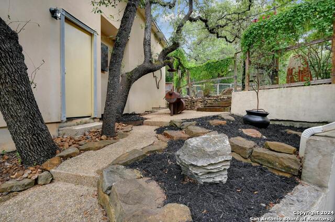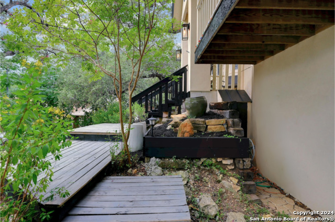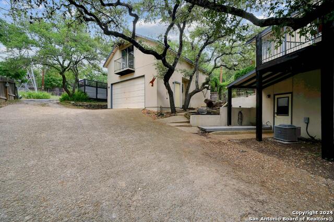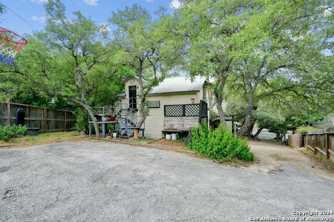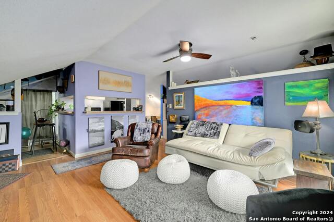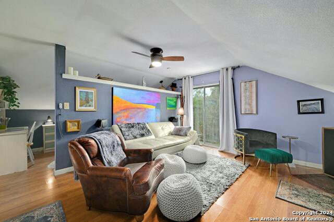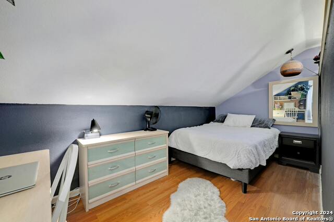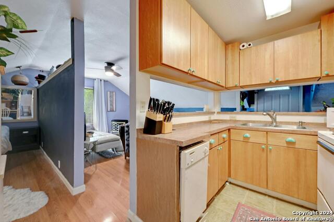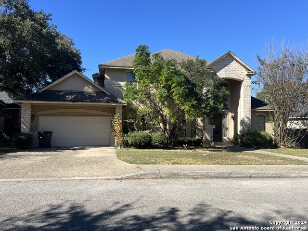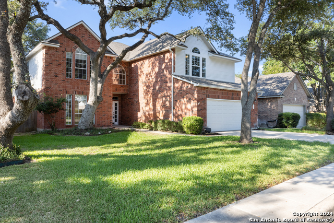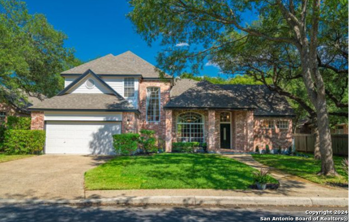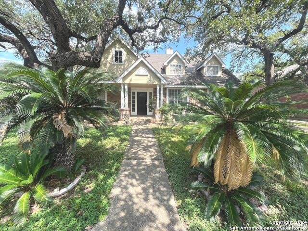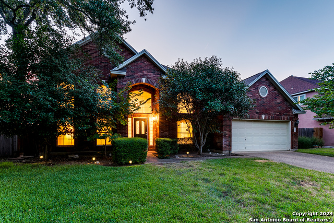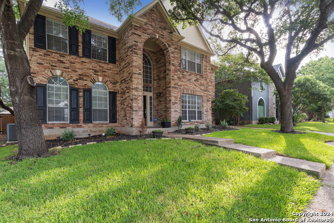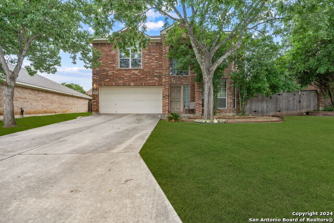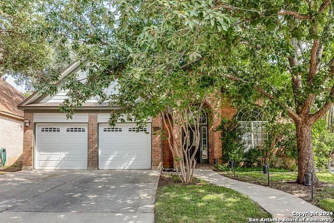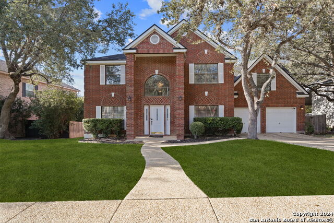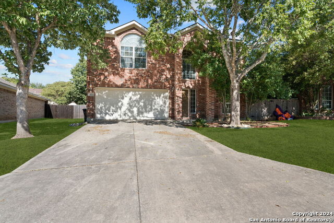13418 Stairock St, San Antonio, TX 78248
Property Photos
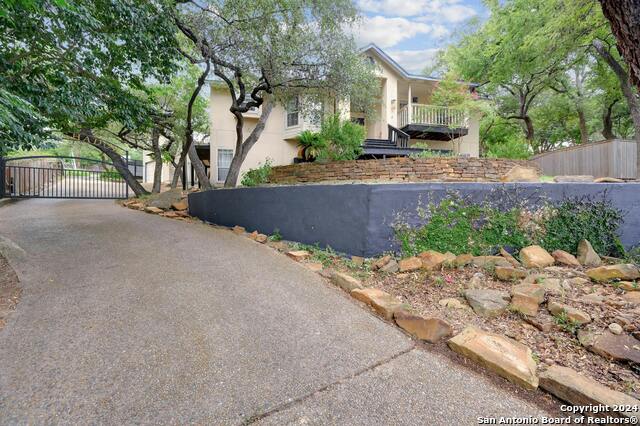
Would you like to sell your home before you purchase this one?
Priced at Only: $475,000
For more Information Call:
Address: 13418 Stairock St, San Antonio, TX 78248
Property Location and Similar Properties
- MLS#: 1792175 ( Single Residential )
- Street Address: 13418 Stairock St
- Viewed: 30
- Price: $475,000
- Price sqft: $190
- Waterfront: No
- Year Built: 1994
- Bldg sqft: 2498
- Bedrooms: 3
- Total Baths: 3
- Full Baths: 2
- 1/2 Baths: 1
- Garage / Parking Spaces: 2
- Days On Market: 170
- Additional Information
- County: BEXAR
- City: San Antonio
- Zipcode: 78248
- Subdivision: Churchill Forest
- District: North East I.S.D
- Elementary School: Huebner
- Middle School: Eisenhower
- High School: Churchill
- Provided by: Wholehearted Real Estate
- Contact: Alisa Cox
- (210) 385-9921

- DMCA Notice
-
DescriptionStep into this light filled Churchill Forest home set on over a third of an acre of beautifully manicured grounds with an inviting backyard oasis. The main residence features high ceilings, enhancing the sense of openness throughout and a versatile layout that includes multiple areas for relaxation, including a downstairs "basement" perfect for an office or media room. Split level living allows for complete solitude and separation between the primary bedroom and the secondary bedrooms. Secondary bedrooms are both equipped with additional loft space and soaring 20ft ceilings. The primary bedroom offers understated elegance and quality materials throughout the ensuite bathroom with oversized granite countertops and expansive shower. Outside, a true gem of the residence, complete with greenbelt view, mature oak trees, and indigenous wildlife passing by. Through the backyard you have direct access to Phil Hardberger Park and the Salado Creek Greenway hiking and biking trail system. Nestled behind the home is an expansive detached garage, large enough to accommodate two full size SUVs and a handyman's workshop fitted with private side entry. Follow the stairs leading beyond the garage to an additional 660 square feet apartment complete with 1 bedroom/1 bathroom, full kitchen, laundry room, dining area, and living room.
Payment Calculator
- Principal & Interest -
- Property Tax $
- Home Insurance $
- HOA Fees $
- Monthly -
Features
Building and Construction
- Apprx Age: 30
- Builder Name: UNKNOWN
- Construction: Pre-Owned
- Exterior Features: Stucco, Siding
- Floor: Carpeting, Ceramic Tile, Laminate
- Foundation: Slab
- Kitchen Length: 13
- Other Structures: Guest House, Storage, Workshop
- Roof: Metal
- Source Sqft: Appsl Dist
Land Information
- Lot Description: Cul-de-Sac/Dead End, On Greenbelt, 1/4 - 1/2 Acre, Mature Trees (ext feat), Gently Rolling
School Information
- Elementary School: Huebner
- High School: Churchill
- Middle School: Eisenhower
- School District: North East I.S.D
Garage and Parking
- Garage Parking: Two Car Garage, Detached
Eco-Communities
- Water/Sewer: Water System, Sewer System, City
Utilities
- Air Conditioning: Two Central
- Fireplace: One, Living Room, Wood Burning
- Heating Fuel: Electric
- Heating: Central
- Recent Rehab: No
- Window Coverings: Some Remain
Amenities
- Neighborhood Amenities: Pool, Tennis, Bike Trails, BBQ/Grill, Basketball Court
Finance and Tax Information
- Days On Market: 151
- Home Owners Association Fee: 200
- Home Owners Association Frequency: Annually
- Home Owners Association Mandatory: Mandatory
- Home Owners Association Name: CHURCHILL FOREST HOMEOWNERS ASSOCIATION
- Total Tax: 11999
Rental Information
- Currently Being Leased: No
Other Features
- Contract: Exclusive Right To Sell
- Instdir: Blanco to Longfield. Right on Stairock.
- Interior Features: One Living Area, Liv/Din Combo, Eat-In Kitchen, Island Kitchen, Breakfast Bar, Walk-In Pantry, Study/Library, Media Room, Utility Room Inside, High Ceilings, Open Floor Plan, Cable TV Available, High Speed Internet, Laundry Lower Level, Laundry Room, Telephone, Walk in Closets
- Legal Desc Lot: 30
- Legal Description: NCB 17061 BLK 1 LOT 30
- Miscellaneous: None/not applicable
- Occupancy: Owner
- Ph To Show: 210-222-2227
- Possession: Closing/Funding
- Style: Two Story, Split Level, Traditional
- Views: 30
Owner Information
- Owner Lrealreb: No
Similar Properties
Nearby Subdivisions
Bitters Point Villas
Blanco Bluffs
Blanco Bluffs Ne
Brookwood
Canyon Creek Bluff
Churchill Estates
Churchill Forest
Deer Hollow
Deerfield
Edgewater
Inwood
Inwood Estates
Inwood Forest
Inwood Hollow 56
Inwood Std Lots
Oakwood
Rosewood Gardens
The Fountains At Dee
The Heights
The Heights Ii
The Park At Deerfield
The Ridge At Deerfield
The Village At Inwood
The Waters At Deerfield

- Kim McCullough, ABR,REALTOR ®
- Premier Realty Group
- Mobile: 210.213.3425
- Mobile: 210.213.3425
- kimmcculloughtx@gmail.com


