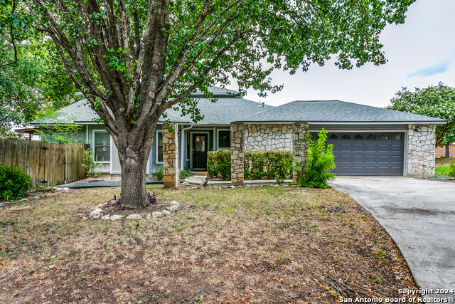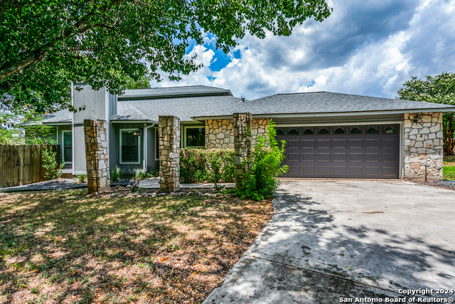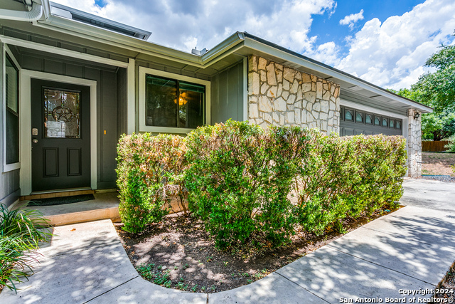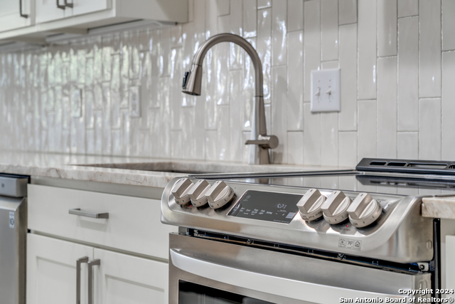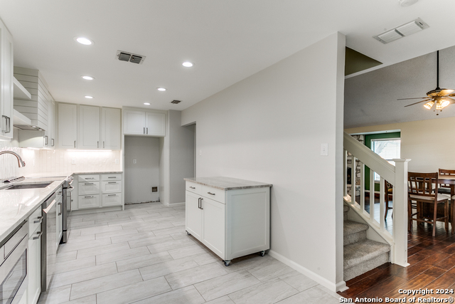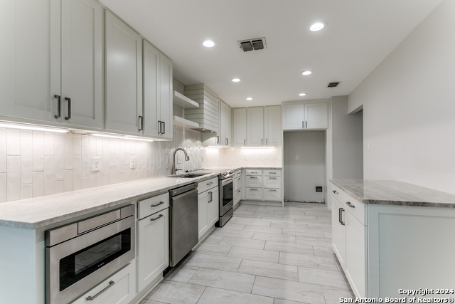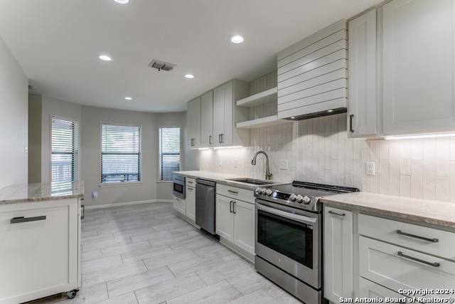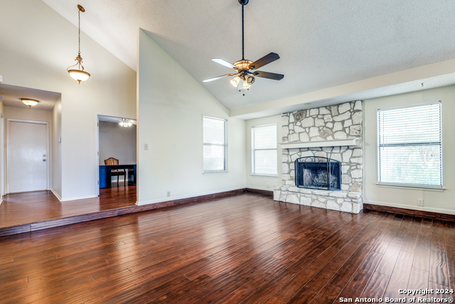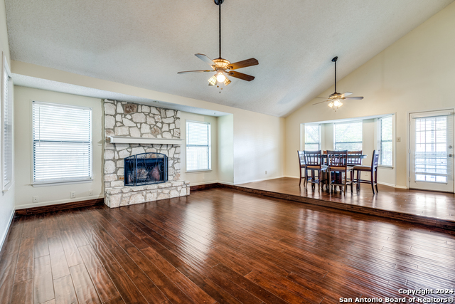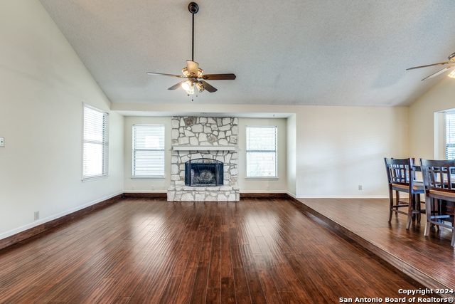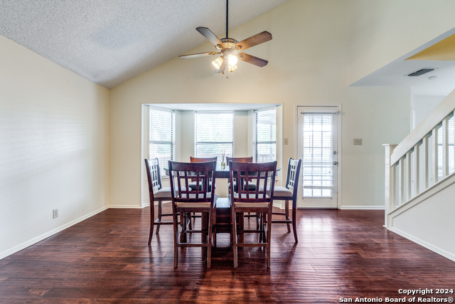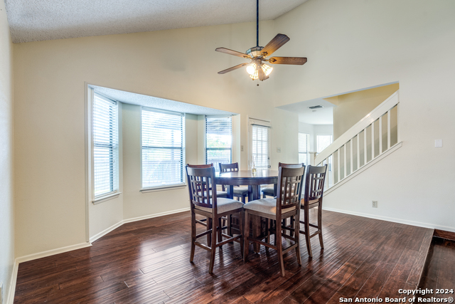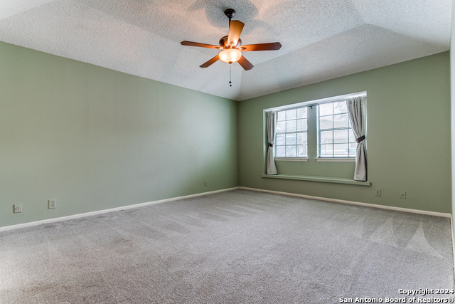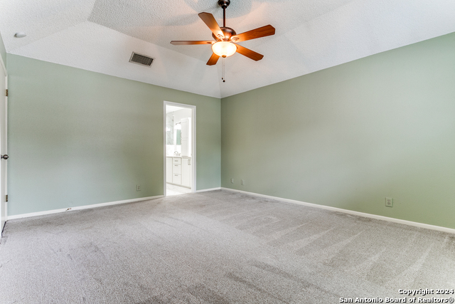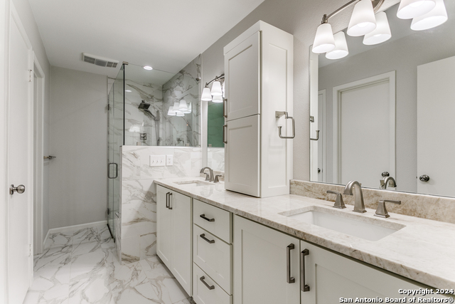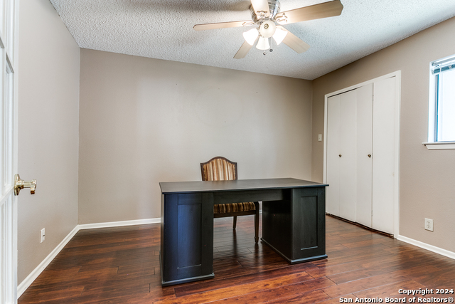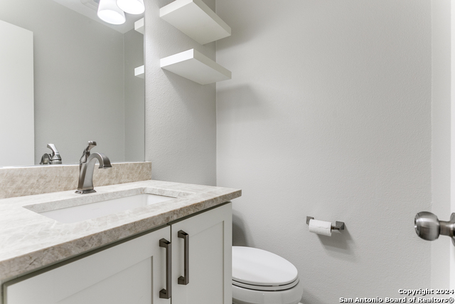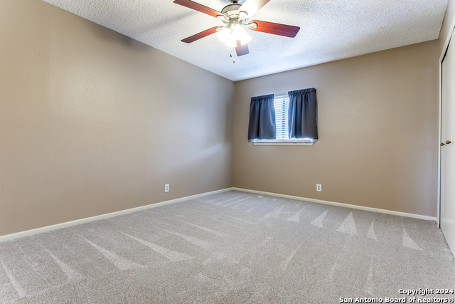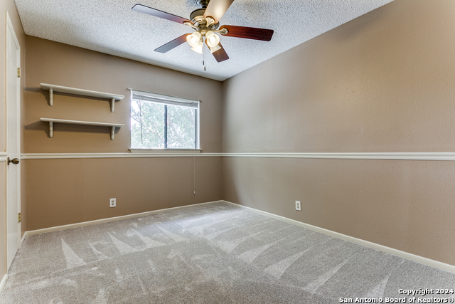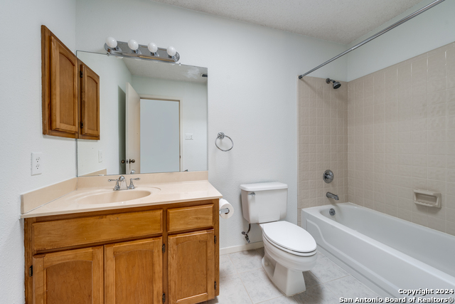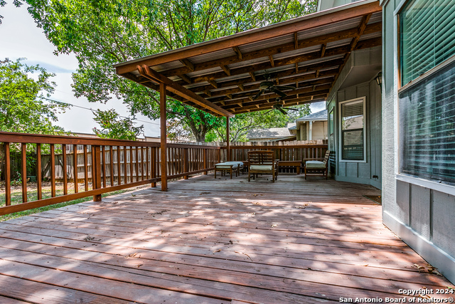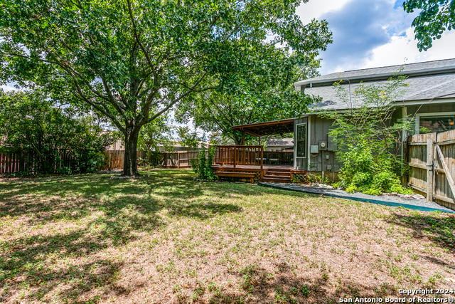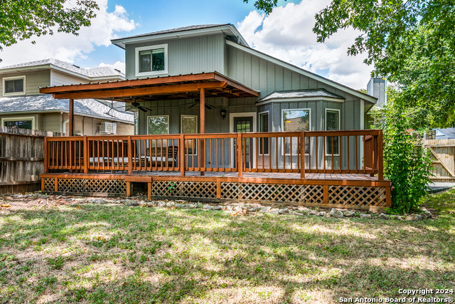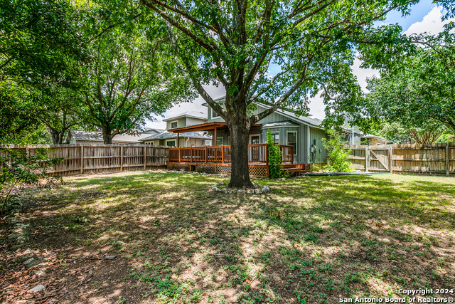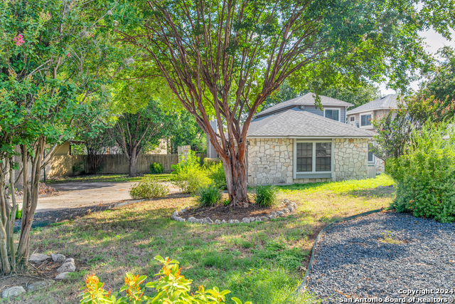3042 Morning Rdg, San Antonio, TX 78247
Property Photos
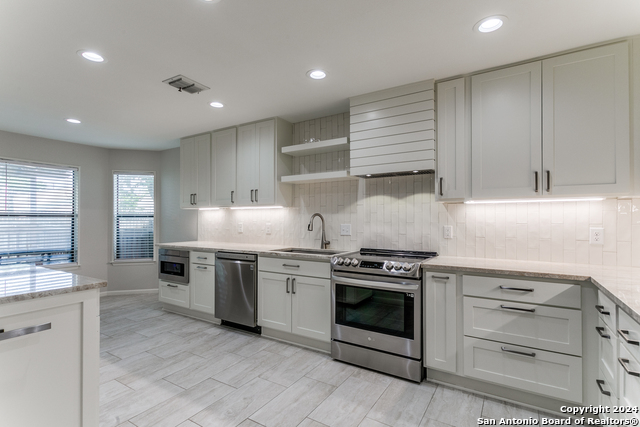
Would you like to sell your home before you purchase this one?
Priced at Only: $379,900
For more Information Call:
Address: 3042 Morning Rdg, San Antonio, TX 78247
Property Location and Similar Properties
- MLS#: 1792193 ( Single Residential )
- Street Address: 3042 Morning Rdg
- Viewed: 17
- Price: $379,900
- Price sqft: $206
- Waterfront: No
- Year Built: 1985
- Bldg sqft: 1840
- Bedrooms: 4
- Total Baths: 3
- Full Baths: 2
- 1/2 Baths: 1
- Garage / Parking Spaces: 2
- Days On Market: 169
- Additional Information
- County: BEXAR
- City: San Antonio
- Zipcode: 78247
- Subdivision: Morning Glen
- District: North East I.S.D
- Elementary School: Redland Oaks
- Middle School: Driscoll
- High School: Macarthur
- Provided by: Sherrod Real Estate
- Contact: Christina Horner
- (210) 421-4844

- DMCA Notice
-
DescriptionWelcome to this charming home that boasts a spacious living and dining area, complete with a cozy fireplace and stunning vaulted ceilings. The open layout seamlessly connects the living room and dining area, providing ample space for both relaxation and entertaining. And This Kitchen!! Newly remodeled (2022) with beautiful finishes to include quartzite counters, soft close drawers, under cabinet lighting, convection/convention oven with induction stove, drawer microwave, custom cabinets, walk in pantry and a moveable island to add additional counter space. 2nd downstairs bedroom near the foyer area could be used as office, playroom for kids, or however your family needs the space. Master bedroom is downstairs featuring window seat and newly remodeled master bath (2022) with lots of cabinet space, linen closet and a large walk in closet. Continue upstairs and you will find two more bedrooms, one with walk in closet, and a full bathroom. Out back is a oversized deck, 30'x15' partially covered to provide shade on those sunny days. Great location in the sought after Morning Glen subdivision convenient to US 281 and LP 1604! carpet replaced in 2021, new water heater 2023, kitchen, mstr bath and half bath remodel 2022, exterior painted 2023
Payment Calculator
- Principal & Interest -
- Property Tax $
- Home Insurance $
- HOA Fees $
- Monthly -
Features
Building and Construction
- Apprx Age: 39
- Builder Name: UNK
- Construction: Pre-Owned
- Exterior Features: Stone/Rock, Wood
- Floor: Carpeting, Ceramic Tile, Wood
- Foundation: Slab
- Kitchen Length: 20
- Roof: Composition
- Source Sqft: Appsl Dist
Land Information
- Lot Description: Corner, Cul-de-Sac/Dead End, Level
- Lot Improvements: Street Paved, Curbs, Street Gutters, Sidewalks, Streetlights
School Information
- Elementary School: Redland Oaks
- High School: Macarthur
- Middle School: Driscoll
- School District: North East I.S.D
Garage and Parking
- Garage Parking: Two Car Garage
Eco-Communities
- Water/Sewer: Water System, Sewer System, City
Utilities
- Air Conditioning: One Central
- Fireplace: One, Living Room, Wood Burning
- Heating Fuel: Electric
- Heating: Central
- Recent Rehab: Yes
- Utility Supplier Elec: CPS
- Utility Supplier Gas: CPS
- Utility Supplier Sewer: SAWS
- Utility Supplier Water: SAWS
- Window Coverings: All Remain
Amenities
- Neighborhood Amenities: None
Finance and Tax Information
- Days On Market: 151
- Home Owners Association Mandatory: None
- Total Tax: 9159
Rental Information
- Currently Being Leased: No
Other Features
- Contract: Exclusive Right To Sell
- Instdir: 281 N, RT on Thousand Oaks, LT on Jones Maltsberger, RT on Morning Trail, RT on Morning Ridge
- Interior Features: One Living Area, Liv/Din Combo, Eat-In Kitchen, Island Kitchen, Walk-In Pantry, Study/Library, High Ceilings, Cable TV Available, Laundry in Garage
- Legal Desc Lot: LOT 2
- Legal Description: NCB 17363 BLK 7 LOT 27 & NE TRI 162.31 FT OF 28
- Occupancy: Vacant
- Ph To Show: 210-222-2227
- Possession: Closing/Funding
- Style: Two Story
- Views: 17
Owner Information
- Owner Lrealreb: No
Nearby Subdivisions
Autry Pond
Blossom Park
Briarwick
Burning Tree
Burning Wood
Burning Wood (common) / Burnin
Burning Wood/meadowwood
Cedar Grove
Crossing At Green Spring
Eden
Eden (common) / Eden/seven Oak
Eden Roc
Eden/seven Oaks
Elmwood
Emerald Pointe
Fall Creek
Fox Run
Green Spring Valley
Heritage Hills
Hidden Oaks
Hidden Oaks North
High Country
High Country Estates
High Country Ranch
Hill Country Estates
Hunters Mill
Knollcreek Ut7
Legacy Oaks
Longs Creek
Madison Heights
Morning Glen
Mustang Oaks
Oak Ridge Village
Oak View
Oakview Heights
Park Hill Commons
Parkside
Pheasant Ridge
Preston Hollow
Ranchland Hills
Redland Oaks
Redland Ranch Elm Cr
Redland Springs
Rose Meadows
Seven Oaks
Spg Ck For/wood Ck Patio
Spring Creek
Spring Creek Forest
St. James Place
Steubing Ranch
Stoneridge
The Village At Knollcree
Thousand Oaks Forest
Vista
Vista Subdivision
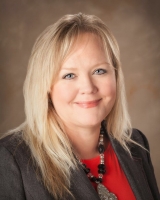
- Kim McCullough, ABR,REALTOR ®
- Premier Realty Group
- Mobile: 210.213.3425
- Mobile: 210.213.3425
- kimmcculloughtx@gmail.com


