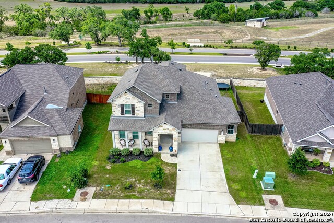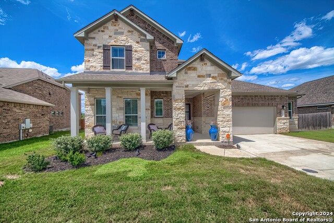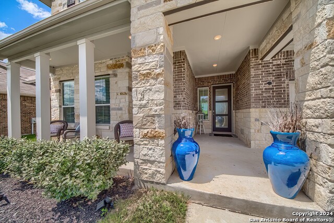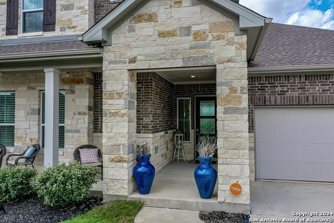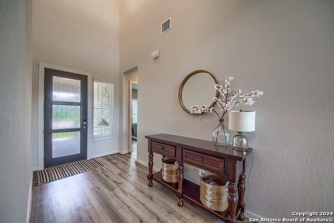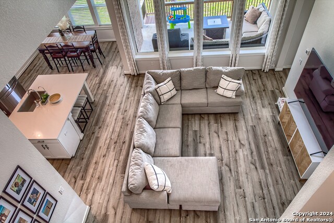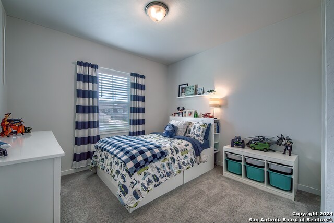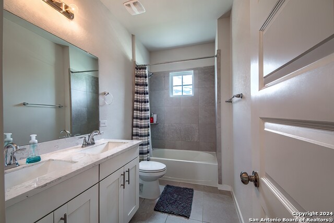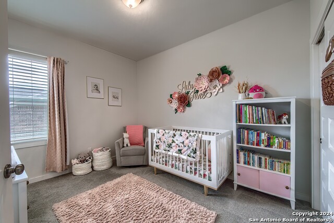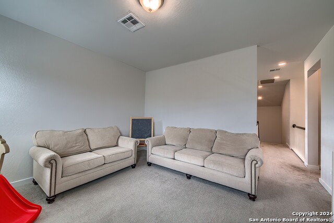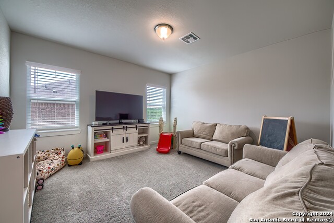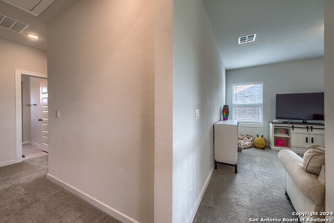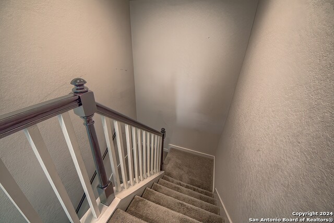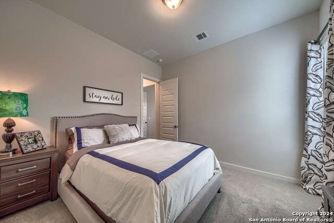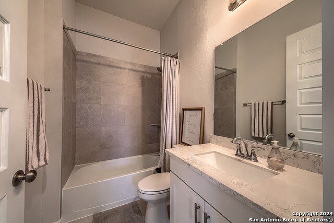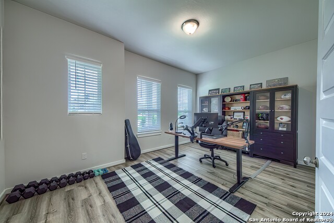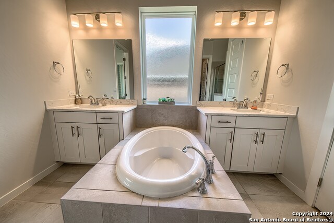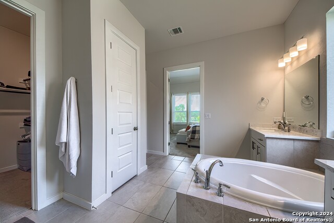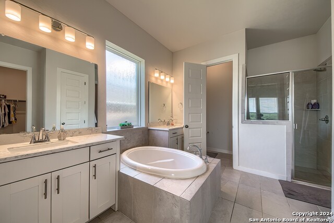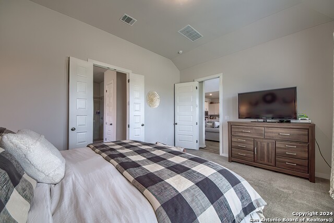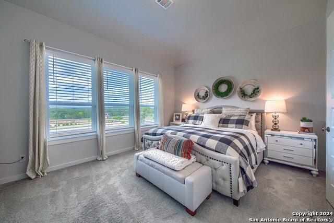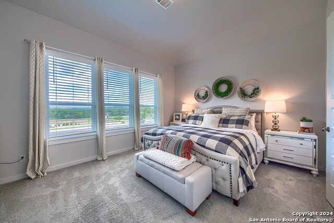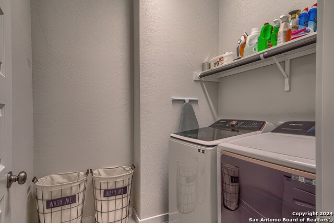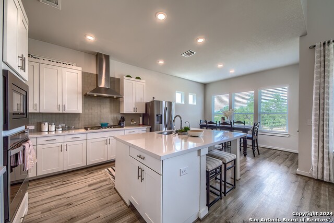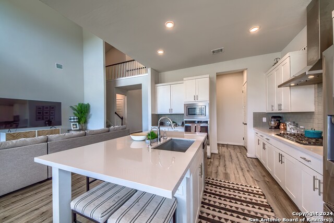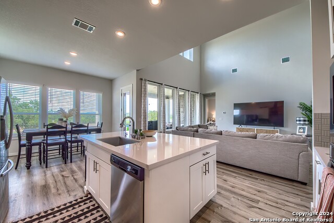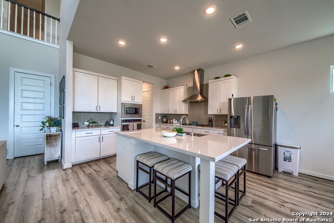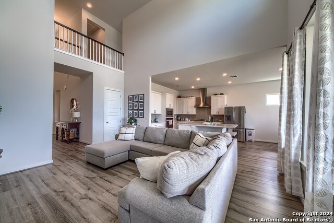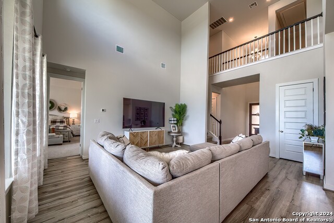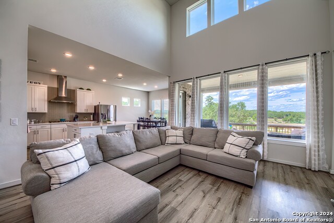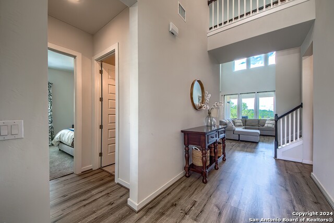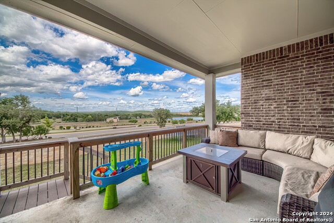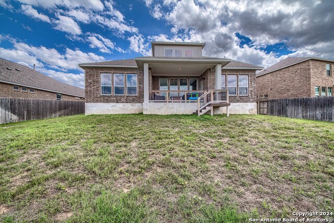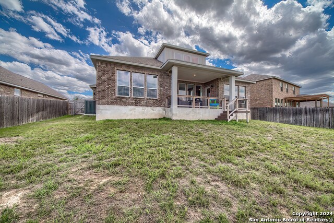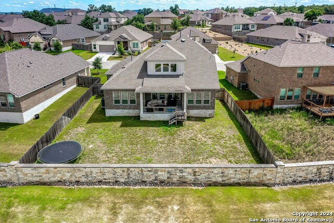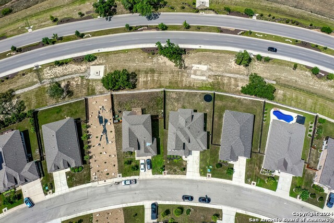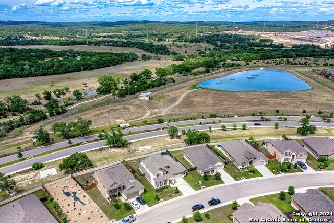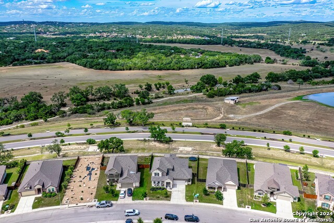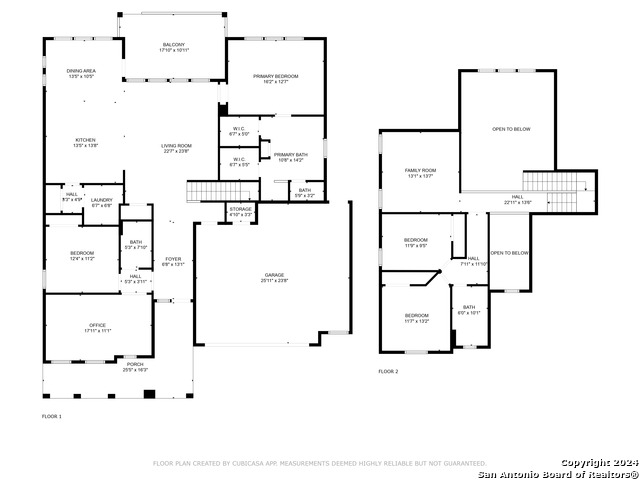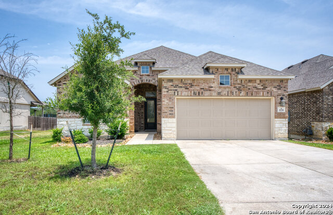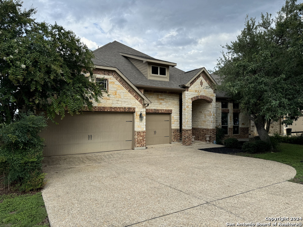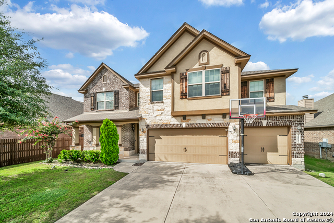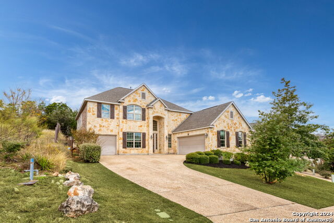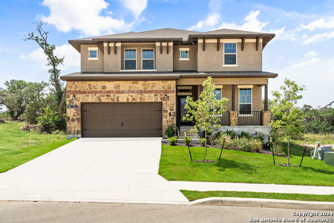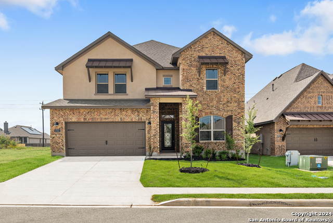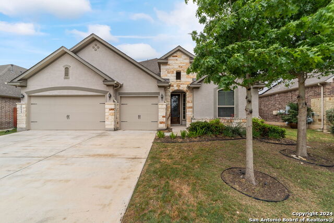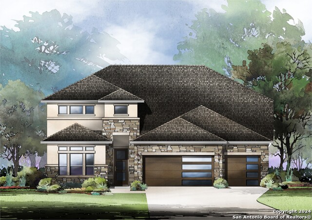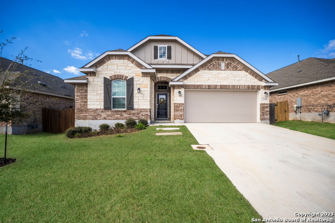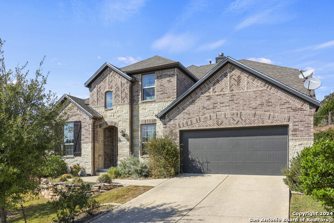5345 Black Walnut, Bulverde, TX 78163
Property Photos
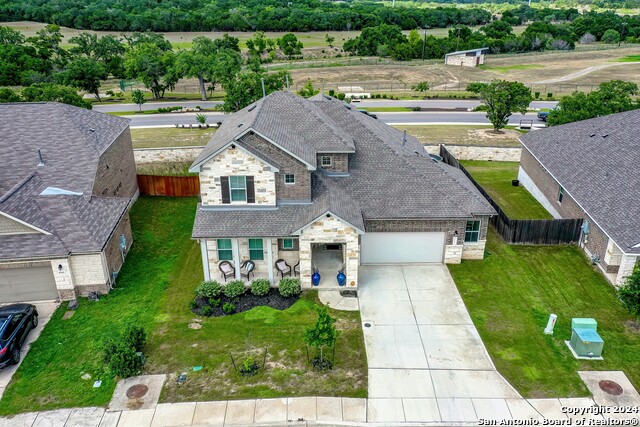
Would you like to sell your home before you purchase this one?
Priced at Only: $524,900
For more Information Call:
Address: 5345 Black Walnut, Bulverde, TX 78163
Property Location and Similar Properties
- MLS#: 1792806 ( Single Residential )
- Street Address: 5345 Black Walnut
- Viewed: 33
- Price: $524,900
- Price sqft: $177
- Waterfront: No
- Year Built: 2022
- Bldg sqft: 2971
- Bedrooms: 4
- Total Baths: 3
- Full Baths: 3
- Garage / Parking Spaces: 2
- Days On Market: 166
- Additional Information
- County: COMAL
- City: Bulverde
- Zipcode: 78163
- Subdivision: Hidden Trails
- District: Comal
- Elementary School: Johnson Ranch
- Middle School: Smiton Valley
- High School: Smiton Valley
- Provided by: Landlord Property Management
- Contact: Annette Slater
- (210) 710-4001

- DMCA Notice
-
DescriptionWOW! This is a Fabulous and Beautiful home with a view of the pond and fountain from a wall of large windows in the kitchen, dining room, family room and large covered patio. A BIG plus is the stunning clubhouse nestled in the Texas hill County. This is your home for the most discriminating buyers. Master bedroom and Office are downstairs.
Payment Calculator
- Principal & Interest -
- Property Tax $
- Home Insurance $
- HOA Fees $
- Monthly -
Features
Building and Construction
- Builder Name: Scott Felder
- Construction: Pre-Owned
- Exterior Features: Brick, 4 Sides Masonry, Stone/Rock, Cement Fiber
- Floor: Carpeting, Ceramic Tile
- Foundation: Slab
- Kitchen Length: 15
- Roof: Composition
- Source Sqft: Bldr Plans
Land Information
- Lot Improvements: Street Paved, Curbs, Street Gutters, Sidewalks
School Information
- Elementary School: Johnson Ranch
- High School: Smithson Valley
- Middle School: Smithson Valley
- School District: Comal
Garage and Parking
- Garage Parking: Two Car Garage, Oversized
Eco-Communities
- Water/Sewer: Water System, Sewer System
Utilities
- Air Conditioning: Two Central
- Fireplace: Not Applicable
- Heating Fuel: Natural Gas
- Heating: Central
- Utility Supplier Elec: CPS
- Utility Supplier Gas: CPS
- Utility Supplier Sewer: Guadalupe
- Utility Supplier Water: Canyon Lake
- Window Coverings: Some Remain
Amenities
- Neighborhood Amenities: Pool, Clubhouse, Park/Playground, Jogging Trails, Sports Court, Bike Trails, BBQ/Grill, Basketball Court, Fishing Pier
Finance and Tax Information
- Days On Market: 148
- Home Owners Association Fee: 270
- Home Owners Association Frequency: Quarterly
- Home Owners Association Mandatory: Mandatory
- Home Owners Association Name: CCMC
- Total Tax: 9520.43
Other Features
- Contract: Exclusive Right To Sell
- Instdir: From downtown San Antonio: Take 281 N for 26 miles. Turn right at Mustang Vista (entrance to Johnson Ranch) and go approximately 1.5 miles and turn right on Acacia Vista. Home will be situated on the left hand side.
- Interior Features: Three Living Area, Liv/Din Combo, Separate Dining Room, Eat-In Kitchen, Two Eating Areas, Island Kitchen, Breakfast Bar, Walk-In Pantry, Study/Library, Game Room, Utility Room Inside, Secondary Bedroom Down, High Ceilings, Open Floor Plan, Pull Down Storage, Cable TV Available, High Speed Internet, Laundry Main Level, Walk in Closets, Attic - Pull Down Stairs
- Legal Desc Lot: 10
- Legal Description: 4S RANCH PHASE I, BLOCK 5, LOT 10
- Ph To Show: 210-222-2227
- Possession: Closing/Funding
- Style: Two Story, Traditional
- Views: 33
Owner Information
- Owner Lrealreb: No
Similar Properties
Nearby Subdivisions
A-650 Sur 750 J Vogel
Belle Oaks
Belle Oaks Ranch
Belle Oaks Ranch Phase Ii
Brand Ranch
Bulverde
Bulverde Estates
Bulverde Estates 2
Bulverde Hills
Bulverde Hills 1
Canyon View Acres
Centennial Ridge
Comal Trace
Copper Canyon
Edgebrook
Elm Valley
Hidden Trails
Highlands
Hybrid Ranches
Johnson Ranch
Johnson Ranch - Comal
Johnson Ranch Sub Ph 2 Un 3
Karen Estates
Monteola
N/a
Oak Village North
Palmer Heights
Park Village
Park Village 2
Persimmon Hill
Rim Rock Ranch
Saddleridge
Skyridge
Stonefield
Stoney Creek
Stoney Ridge
The Highlands
Uecker Tract 1
Ventana

- Kim McCullough, ABR,REALTOR ®
- Premier Realty Group
- Mobile: 210.213.3425
- Mobile: 210.213.3425
- kimmcculloughtx@gmail.com


