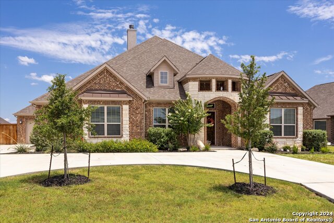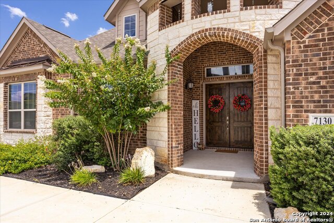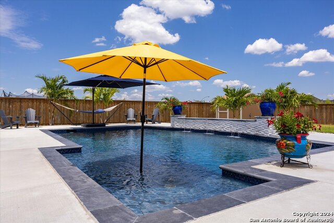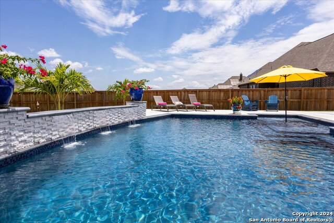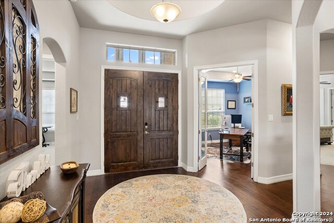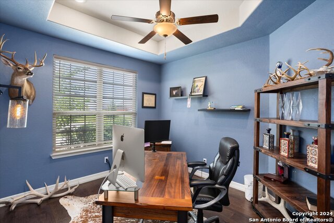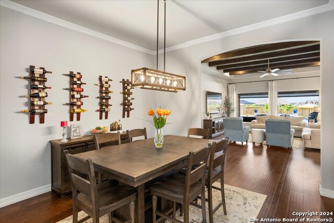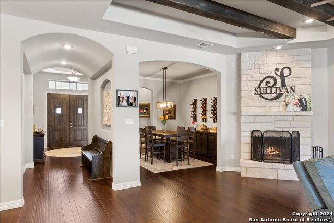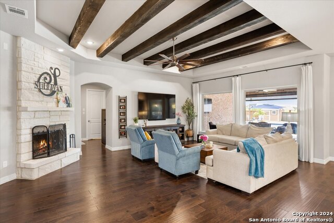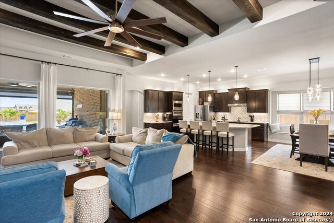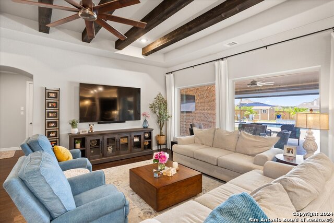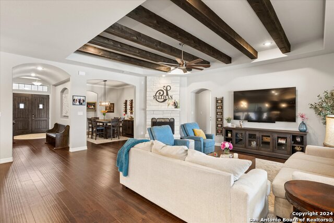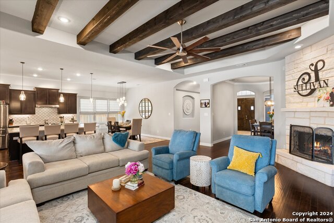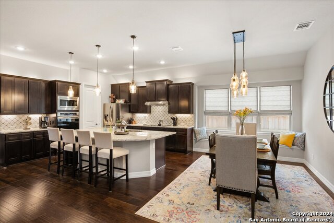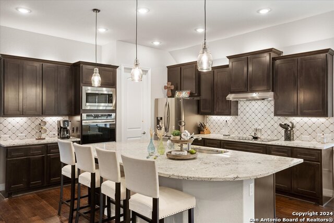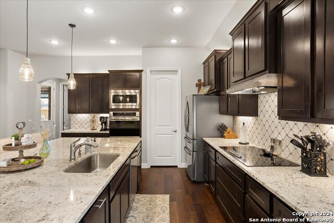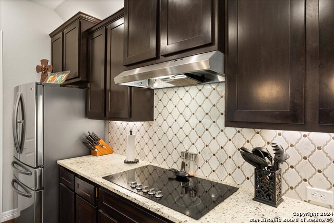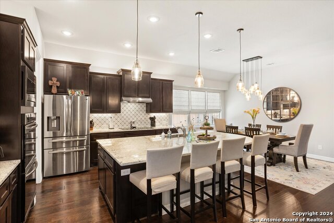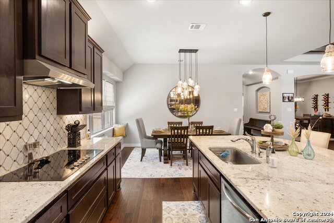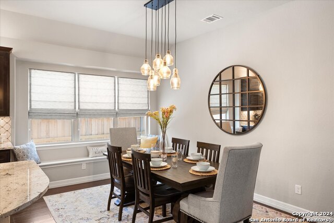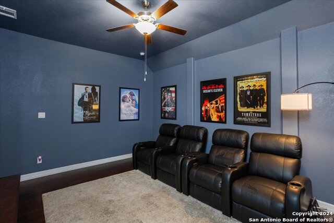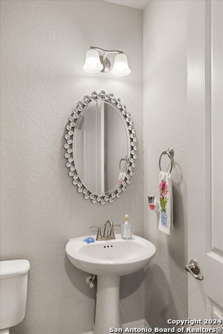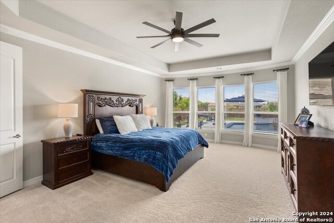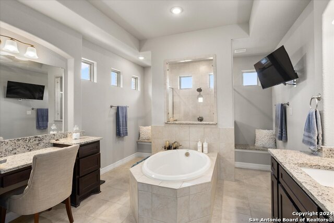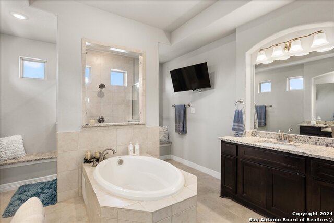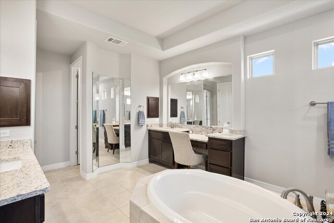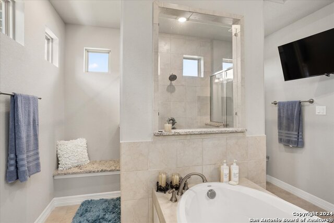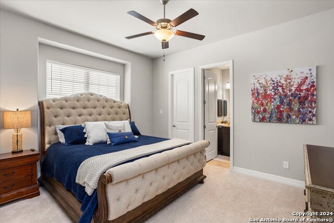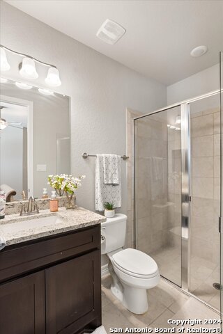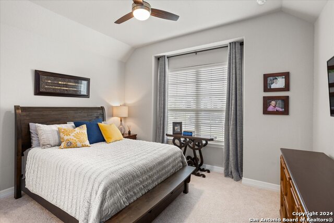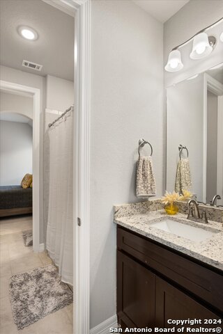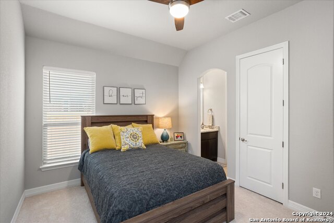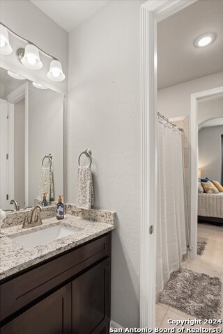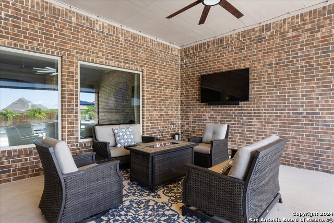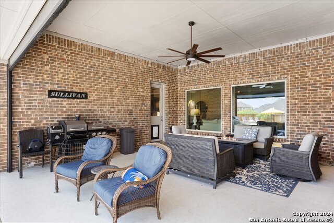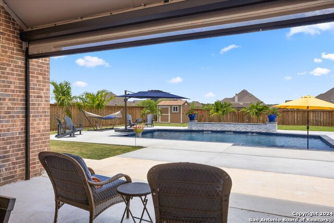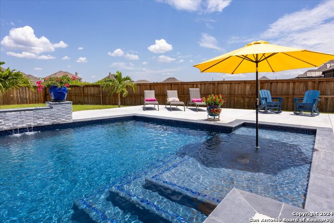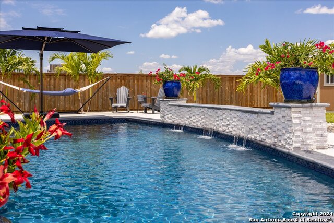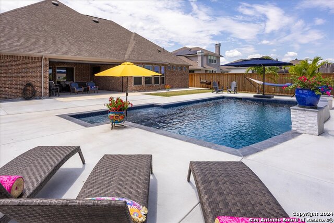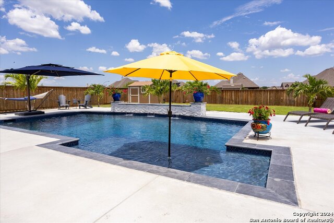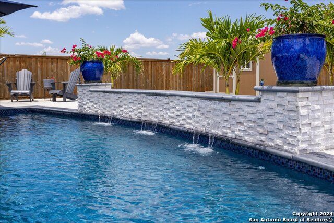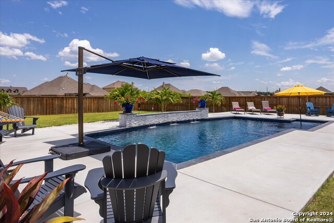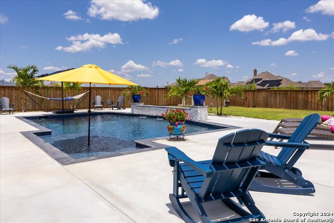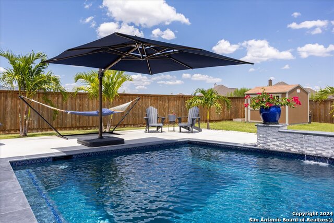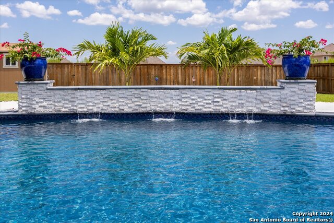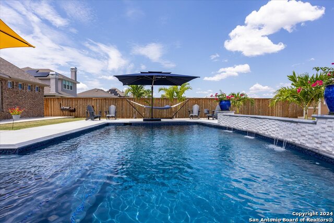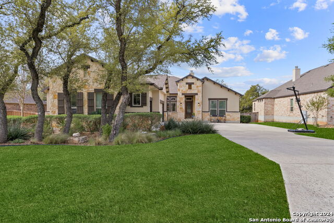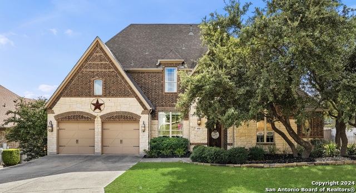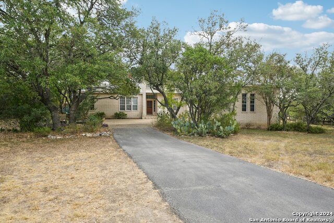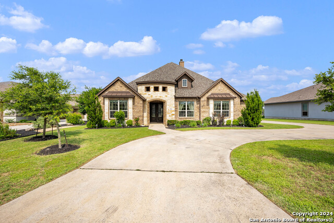7130 Agarita Mist, Fair Oaks Ranch, TX 78015
Property Photos
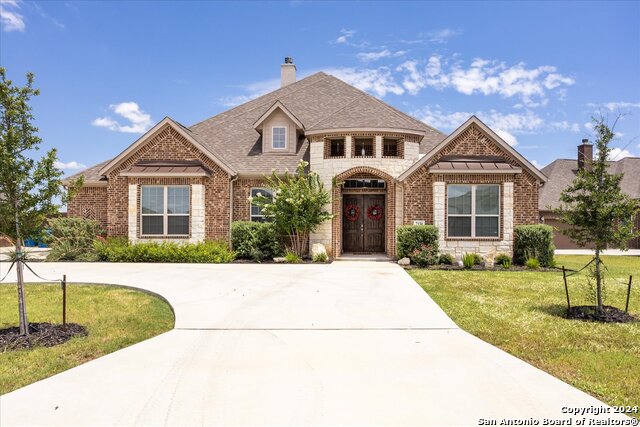
Would you like to sell your home before you purchase this one?
Priced at Only: $899,900
For more Information Call:
Address: 7130 Agarita Mist, Fair Oaks Ranch, TX 78015
Property Location and Similar Properties
- MLS#: 1793035 ( Single Residential )
- Street Address: 7130 Agarita Mist
- Viewed: 46
- Price: $899,900
- Price sqft: $250
- Waterfront: No
- Year Built: 2021
- Bldg sqft: 3606
- Bedrooms: 4
- Total Baths: 4
- Full Baths: 3
- 1/2 Baths: 1
- Garage / Parking Spaces: 3
- Days On Market: 165
- Additional Information
- County: KENDALL
- City: Fair Oaks Ranch
- Zipcode: 78015
- Subdivision: Setterfeld Estates
- District: Comal
- Elementary School: Call District
- Middle School: Call District
- High School: Smiton Valley
- Provided by: Keller Williams Boerne
- Contact: Amy Boehm
- (210) 260-5539

- DMCA Notice
-
DescriptionStunning single story on a spacious lot with an impressive in ground pool! As you step inside you'll be drawn to the incredible stunning backyard with an impressive backyard oasis. This backyard features an 8 foot deep pool with waterfall accents, a sunbathing deck, sitting shelf and ample patio space for entertaining & pool lounge chairs. The home has the perfect open floorplan with an island kitchen ready for all the holiday meals and entertainment. Stainless built in appliances with double ovens, pendant lighting, designer backsplash, coffee bar area and plenty of cabinetry finalize the kitchen. Get ready for cozy days with the fireplace in the living room and wood flooring complementing your perfect living space. This floorplan has a private media room, separated bedroom areas, one with it's own en suite bathroom, a dedicated office space & dining room. The primary bedroom retreat includes an oversized en suite bathroom complete with a large soaking tub and a double entry glass shower. Elegant wood flooring flows through the entry, living areas, kitchen, and walkways. Looking for a three car garage and circle driveway?, well this home has that too! Be sure to make your way outdoors and check out the oversized covered patio, equipped with remote solar screen, plugs to mount a TV & ceiling fan, ensuring year round enjoyment of this outdoor haven. This home is a MUST see. Schedule your showing today and get in before holiday celebrations begin.
Payment Calculator
- Principal & Interest -
- Property Tax $
- Home Insurance $
- HOA Fees $
- Monthly -
Features
Building and Construction
- Builder Name: Kindred Homes
- Construction: Pre-Owned
- Exterior Features: Brick, 4 Sides Masonry, Rock/Stone Veneer
- Floor: Carpeting, Wood
- Foundation: Slab
- Kitchen Length: 17
- Roof: Composition
- Source Sqft: Appsl Dist
Land Information
- Lot Description: 1/4 - 1/2 Acre, Level
- Lot Improvements: Street Paved, Curbs
School Information
- Elementary School: Call District
- High School: Smithson Valley
- Middle School: Call District
- School District: Comal
Garage and Parking
- Garage Parking: Three Car Garage, Attached, Side Entry
Eco-Communities
- Energy Efficiency: Double Pane Windows, Radiant Barrier, Ceiling Fans
- Water/Sewer: Water System, Sewer System, City
Utilities
- Air Conditioning: Two Central
- Fireplace: One, Living Room, Wood Burning
- Heating Fuel: Electric
- Heating: Central
- Recent Rehab: No
- Utility Supplier Elec: CPS
- Utility Supplier Gas: N/A
- Utility Supplier Sewer: Fair Oaks
- Utility Supplier Water: Fair Oaks
- Window Coverings: All Remain
Amenities
- Neighborhood Amenities: Controlled Access, Park/Playground, BBQ/Grill
Finance and Tax Information
- Days On Market: 112
- Home Owners Association Fee: 149.56
- Home Owners Association Frequency: Quarterly
- Home Owners Association Mandatory: Mandatory
- Home Owners Association Name: SETTERFELD
- Total Tax: 7666.62
Other Features
- Accessibility: No Steps Down, Level Lot, Level Drive, No Stairs, First Floor Bath, Full Bath/Bed on 1st Flr, First Floor Bedroom, Stall Shower
- Contract: Exclusive Right To Sell
- Instdir: FM 3351 to Setterfeld. Left Setterfeld Circle, right Agarita Mist. House on the right
- Interior Features: One Living Area, Separate Dining Room, Eat-In Kitchen, Two Eating Areas, Island Kitchen, Breakfast Bar, Walk-In Pantry, Game Room, Utility Room Inside, 1st Floor Lvl/No Steps, High Ceilings, Open Floor Plan, High Speed Internet, Laundry Room, Walk in Closets
- Legal Desc Lot: 230
- Legal Description: SETTERFELD ESTATES 4, LOT 230
- Occupancy: Owner
- Ph To Show: 210-222-2227
- Possession: Closing/Funding
- Style: One Story, Ranch, Traditional
- Views: 46
Owner Information
- Owner Lrealreb: No
Similar Properties

- Kim McCullough, ABR,REALTOR ®
- Premier Realty Group
- Mobile: 210.213.3425
- Mobile: 210.213.3425
- kimmcculloughtx@gmail.com


