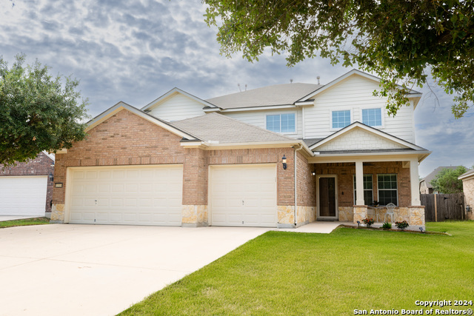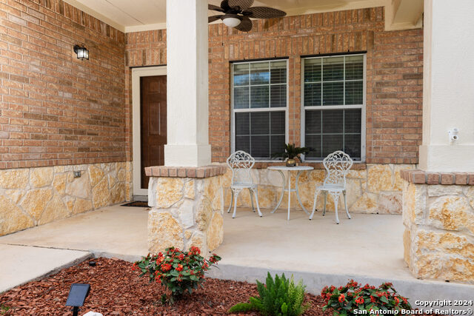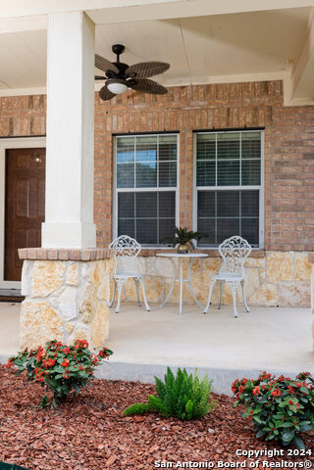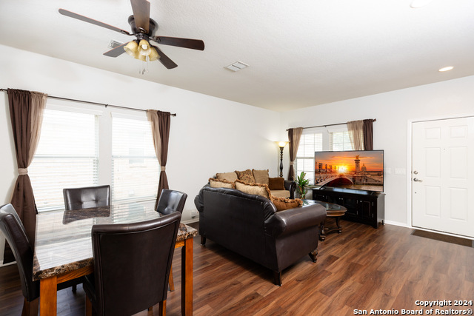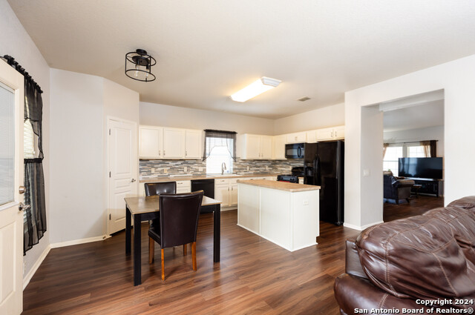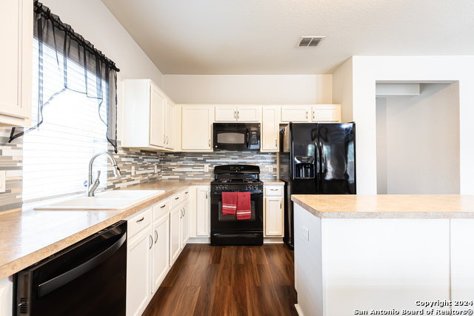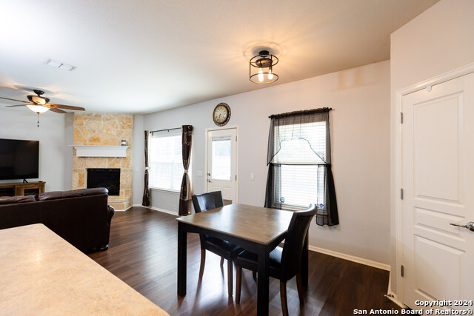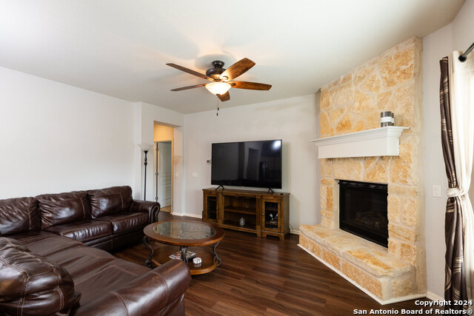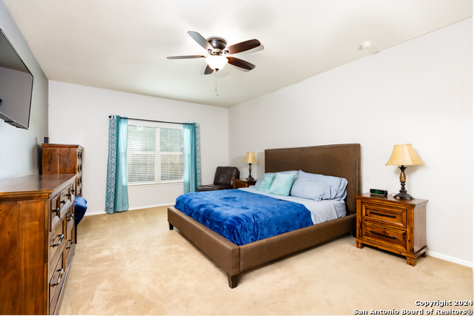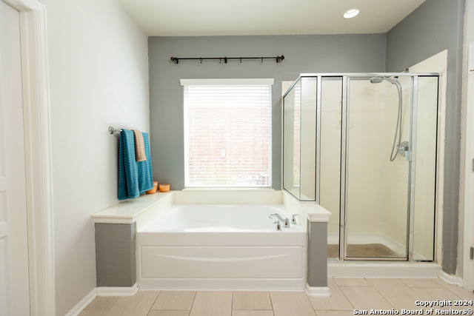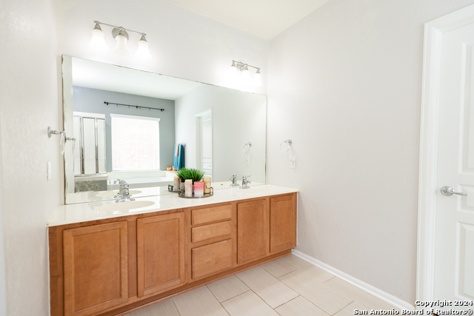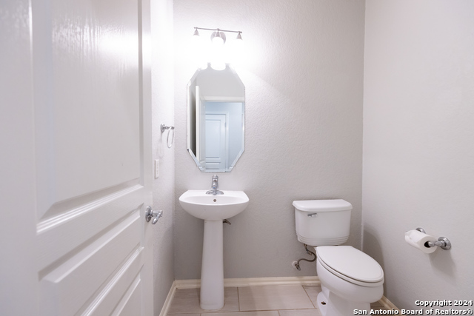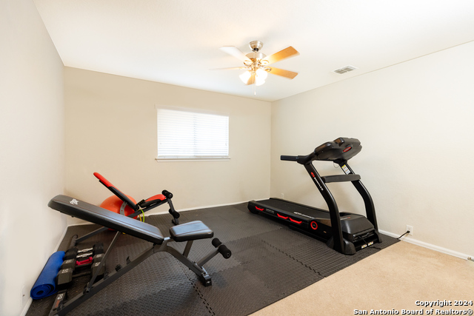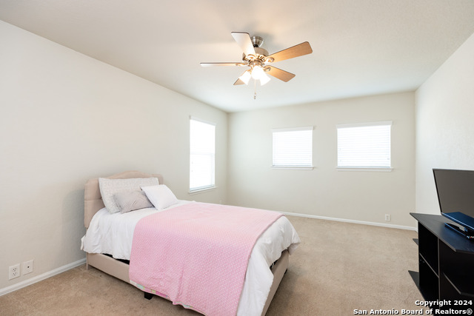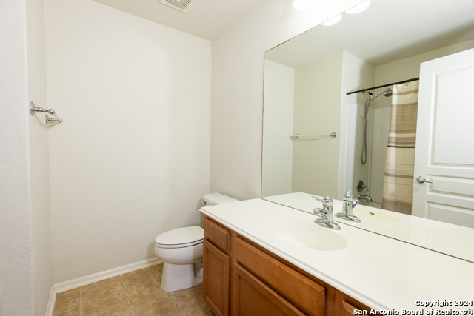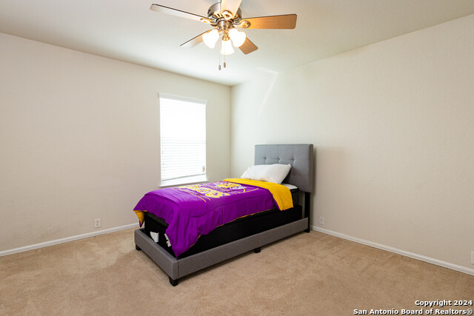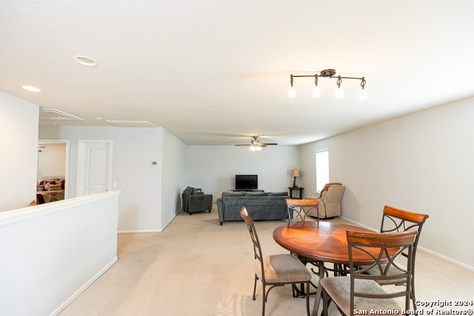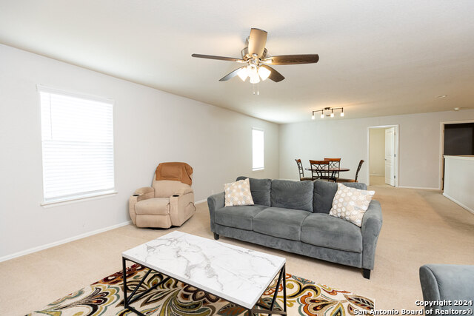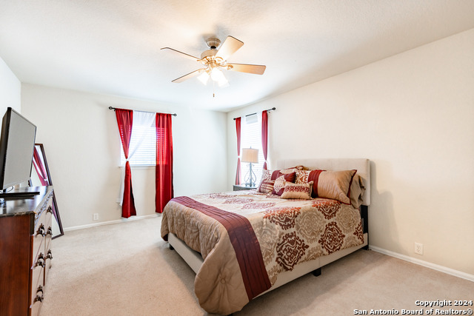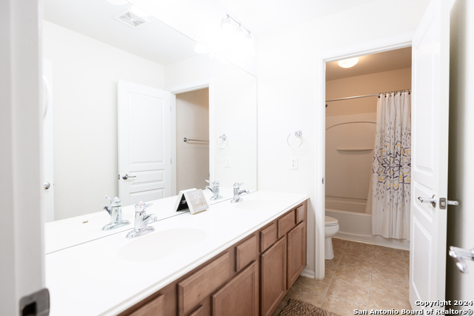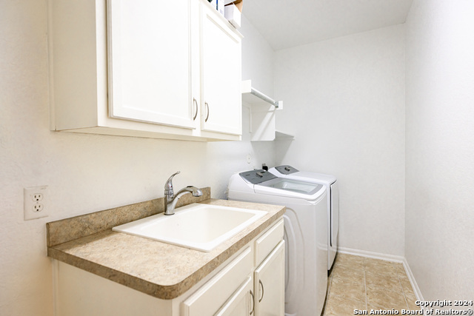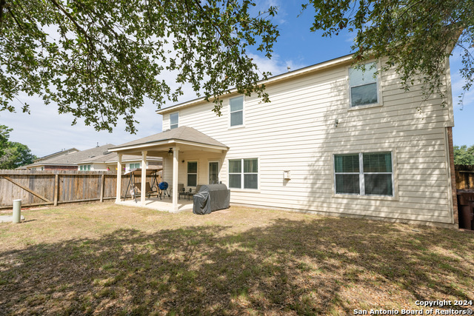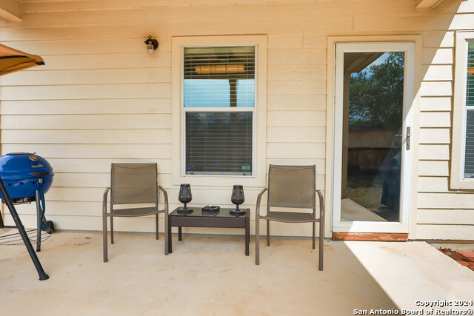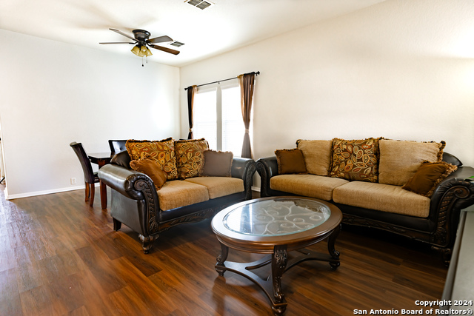11514 Elijah Stapp, San Antonio, TX 78253
Property Photos
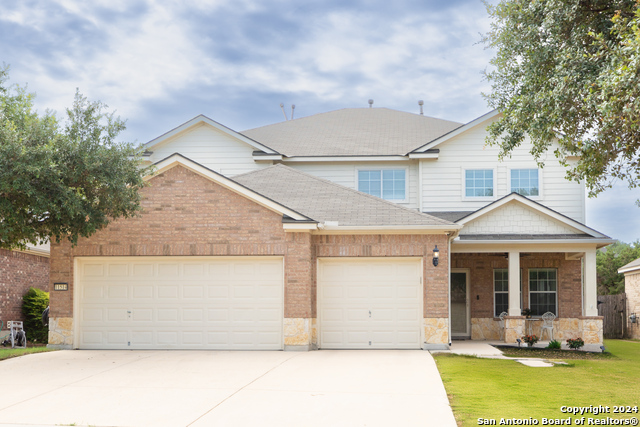
Would you like to sell your home before you purchase this one?
Priced at Only: $399,999
For more Information Call:
Address: 11514 Elijah Stapp, San Antonio, TX 78253
Property Location and Similar Properties
- MLS#: 1793362 ( Single Residential )
- Street Address: 11514 Elijah Stapp
- Viewed: 74
- Price: $399,999
- Price sqft: $113
- Waterfront: No
- Year Built: 2008
- Bldg sqft: 3548
- Bedrooms: 5
- Total Baths: 4
- Full Baths: 3
- 1/2 Baths: 1
- Garage / Parking Spaces: 3
- Days On Market: 164
- Additional Information
- County: BEXAR
- City: San Antonio
- Zipcode: 78253
- Subdivision: Alamo Ranch
- District: Northside
- Elementary School: HOFFMANN
- Middle School: Dolph Briscoe
- High School: Taft
- Provided by: Realty Executives Of S.A.
- Contact: Lissangela Zapata
- (210) 274-5638

- DMCA Notice
-
DescriptionWelcome to 11514 Elijah Stapp, a charming residence nestled in Alamo Ranch. This spacious home boasts two living and dining areas, highlighted by a cozy fireplace perfect for gatherings. Enjoy an oversized game room and generously sized secondary bedrooms offering ample space for comfort and privacy. The primary suite, conveniently located downstairs, features double sink vanities, a separate tub, and shower for luxurious relaxation. With no back neighbors, privacy is assured in this peaceful cul de sac location. Additional features include a three car garage providing plenty of storage. Situated in the desirable Alamo Ranch neighborhood, you'll find yourself close to shopping centers and major highways, while benefiting from NISD schools. Don't miss out on this exceptional opportunity to make it your new home!
Payment Calculator
- Principal & Interest -
- Property Tax $
- Home Insurance $
- HOA Fees $
- Monthly -
Features
Building and Construction
- Apprx Age: 16
- Builder Name: PULTE
- Construction: Pre-Owned
- Exterior Features: Brick, Stone/Rock, Siding
- Floor: Carpeting, Vinyl
- Foundation: Slab
- Kitchen Length: 14
- Roof: Composition
- Source Sqft: Appsl Dist
Land Information
- Lot Description: Cul-de-Sac/Dead End
- Lot Improvements: Fire Hydrant w/in 500'
School Information
- Elementary School: HOFFMANN
- High School: Taft
- Middle School: Dolph Briscoe
- School District: Northside
Garage and Parking
- Garage Parking: Three Car Garage, Attached
Eco-Communities
- Energy Efficiency: Programmable Thermostat, Ceiling Fans
- Water/Sewer: City
Utilities
- Air Conditioning: Two Central
- Fireplace: One, Living Room, Gas, Stone/Rock/Brick, Glass/Enclosed Screen
- Heating Fuel: Natural Gas
- Heating: Central, 2 Units
- Recent Rehab: No
- Utility Supplier Elec: CPS
- Utility Supplier Gas: GREY FOREST
- Utility Supplier Grbge: GREY FOREST
- Utility Supplier Water: SAWS
- Window Coverings: All Remain
Amenities
- Neighborhood Amenities: Pool, Clubhouse, Park/Playground, Basketball Court
Finance and Tax Information
- Days On Market: 146
- Home Owners Association Fee: 200
- Home Owners Association Frequency: Quarterly
- Home Owners Association Mandatory: Mandatory
- Home Owners Association Name: ALAMO RANCH COMMUNITY ASSOC
- Total Tax: 8340
Rental Information
- Currently Being Leased: No
Other Features
- Block: 44
- Contract: Exclusive Right To Sell
- Instdir: LONE STAR PARKWAY TO VOLUNTEER PARKWAY TO GRASS FIGHT TO ELIJAH STAPP
- Interior Features: Two Living Area, Separate Dining Room, Walk-In Pantry, Loft, Pull Down Storage, Laundry Main Level, Walk in Closets
- Legal Desc Lot: 38
- Legal Description: CB 4400L (ALAMO RANCH UT-23D), BLOCK 44 LOT 38 PER PLAT 9571
- Miscellaneous: No City Tax, Cluster Mail Box
- Occupancy: Owner
- Ph To Show: 210-222-2227
- Possession: Closing/Funding
- Style: Two Story
- Views: 74
Owner Information
- Owner Lrealreb: Yes
Nearby Subdivisions
Alamo Estates
Alamo Ranch
Aston Park
Bear Creek Hills
Becker Ranch Estates
Bella Vista
Bexar
Bison Ridge At Westpointe
Bruce Haby Subdivision
Caracol Creek
Caracol Creek Ns
Caracol Heights
Cobblestone
Falcon Landing
Fronterra At Westpointe
Fronterra At Westpointe - Bexa
Gordons Grove
Green Glen Acres
Heights Of Westcreek
Hidden Oasis
Highpoint At Westcreek
Hill Country Gardens
Hill Country Retreat
Hunters Ranch
Meridian
Monticello Ranch
Morgan Meadows
Morgans Heights
Na
Oaks Of Westcreek
Out/medina
Park At Westcreek
Potranco Ranch Medina County
Preserve At Culebra
Quail Meadow
Redbird Ranch
Redbird Ranch Hoa
Ridgeview
Ridgeview Ranch
Riverstone
Riverstone At Wespointe
Riverstone At Westpointe
Riverstone-ut
Rolling Oaks Estates
Rustic Oaks
Santa Maria At Alamo Ranch
Stevens Ranch
Talley Fields
Tamaron
Terraces At Alamo Ranch
The Hills At Alamo Ranch
The Park At Cimarron Enclave -
The Preserve At Alamo Ranch
The Summit
The Summit At Westcreek
The Trails At Westpointe
Thomas Pond
Timber Creek
Timbercreek
Trails At Alamo Ranch
Trails At Culebra
Veranda
Villages Of Westcreek
Villas Of Westcreek
Vistas Of Westcreek
Waterford Park
West Creek Gardens
West Oak Estates
West View
Westcreek
Westcreek Oaks
Westpoint East
Westpointe East
Westview
Westwinds Lonestar
Westwinds-summit At Alamo Ranc
Winding Brook
Wynwood Of Westcreek

- Kim McCullough, ABR,REALTOR ®
- Premier Realty Group
- Mobile: 210.213.3425
- Mobile: 210.213.3425
- kimmcculloughtx@gmail.com


