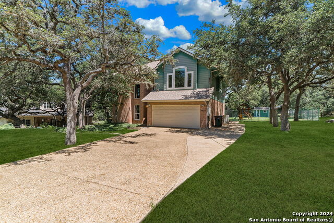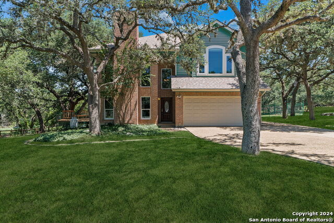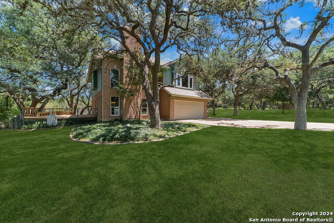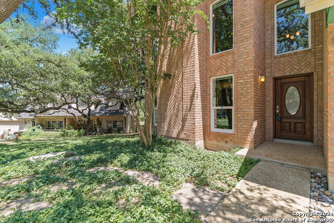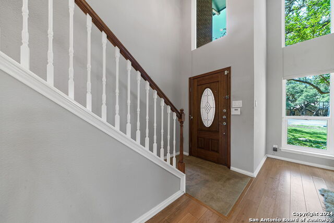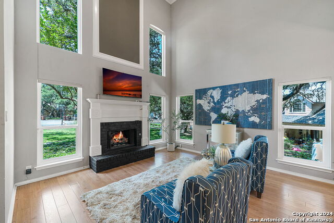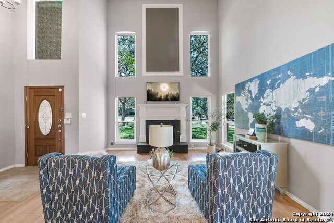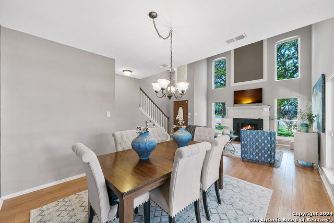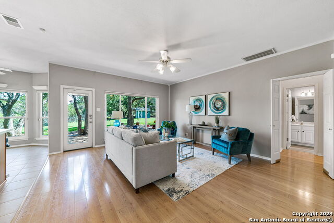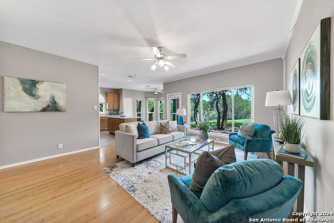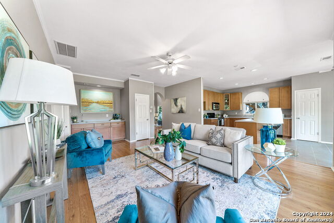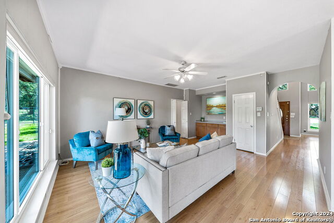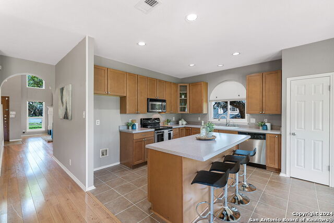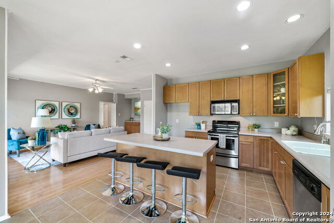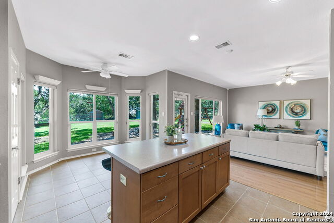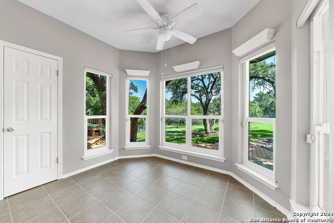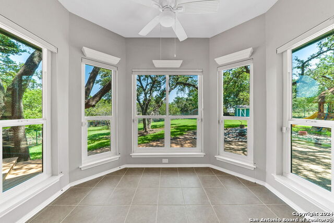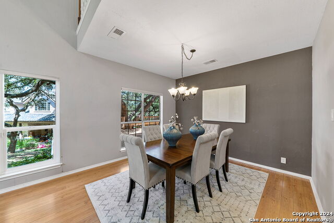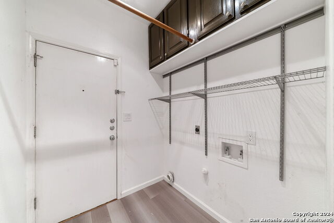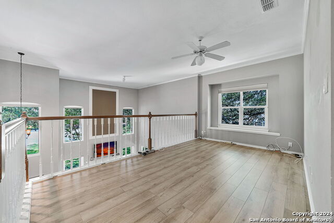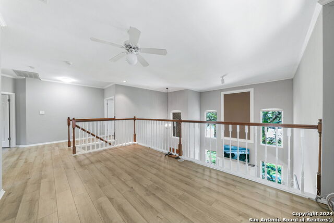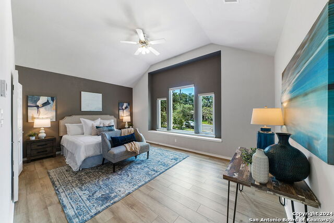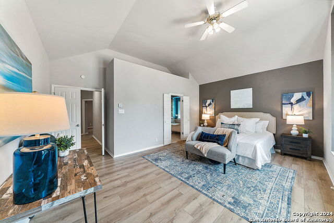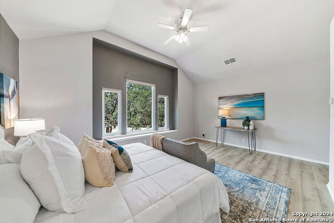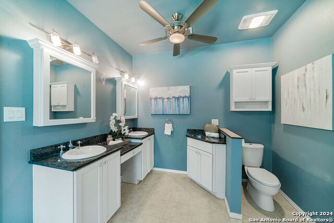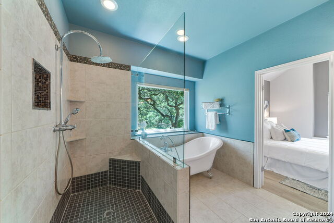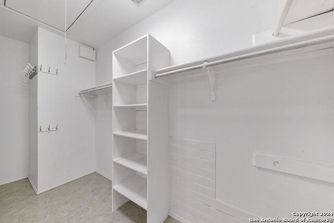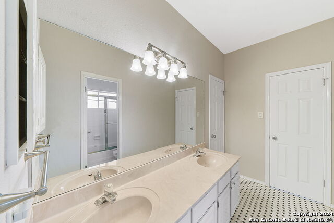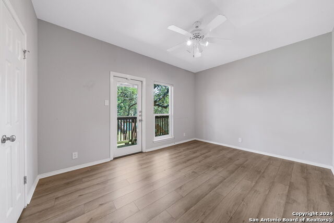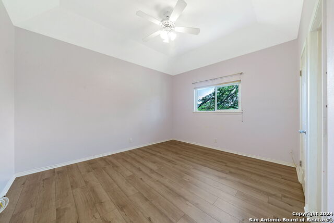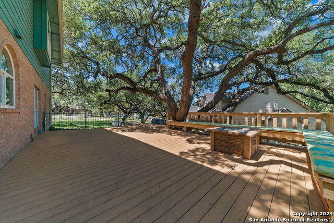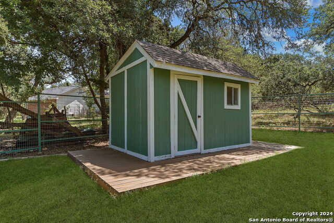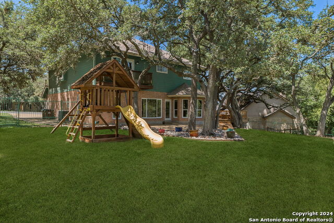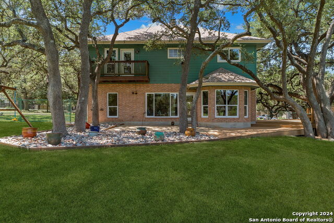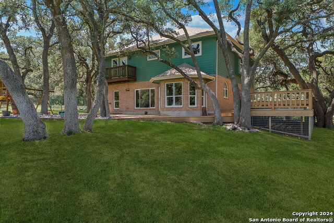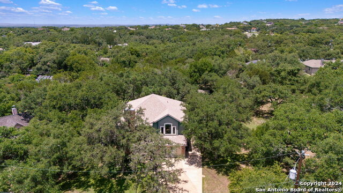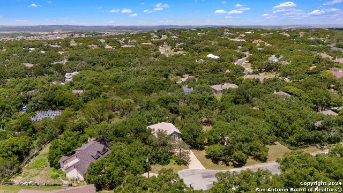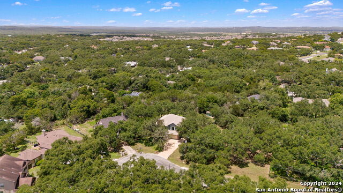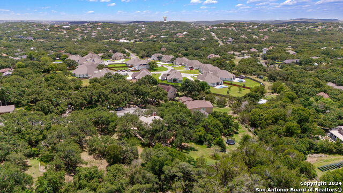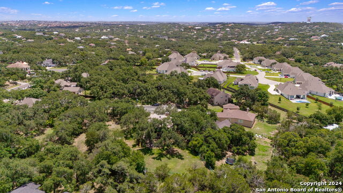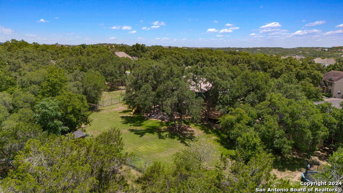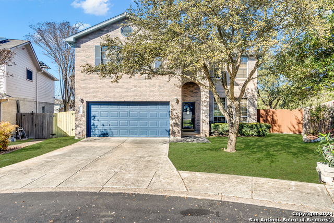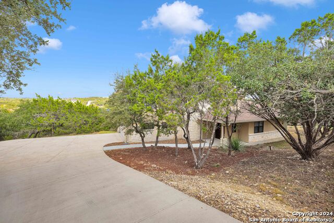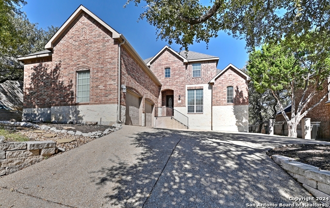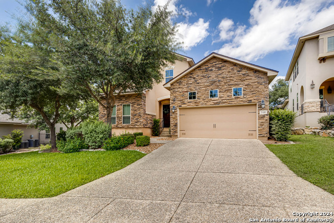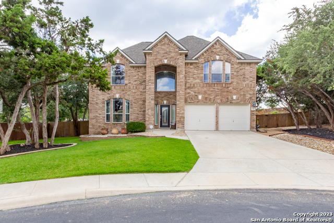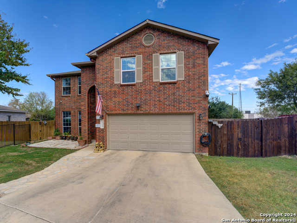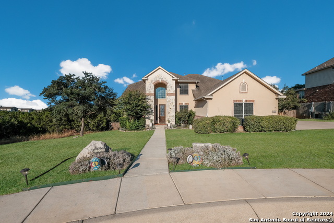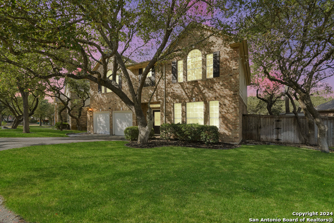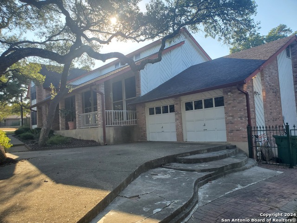26007 Magic Vw, San Antonio, TX 78260
Property Photos
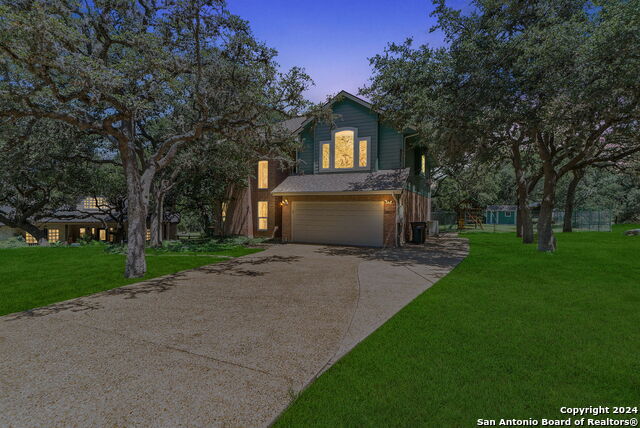
Would you like to sell your home before you purchase this one?
Priced at Only: $529,000
For more Information Call:
Address: 26007 Magic Vw, San Antonio, TX 78260
Property Location and Similar Properties
- MLS#: 1794183 ( Single Residential )
- Street Address: 26007 Magic Vw
- Viewed: 16
- Price: $529,000
- Price sqft: $190
- Waterfront: No
- Year Built: 1991
- Bldg sqft: 2790
- Bedrooms: 4
- Total Baths: 3
- Full Baths: 3
- Garage / Parking Spaces: 2
- Days On Market: 161
- Additional Information
- County: BEXAR
- City: San Antonio
- Zipcode: 78260
- Subdivision: Timberwood Park
- District: Comal
- Elementary School: Timberwood Park
- Middle School: Pieper Ranch
- High School: Pieper
- Provided by: Coldwell Banker D'Ann Harper
- Contact: Craig Loeffler
- (210) 287-5941

- DMCA Notice
-
DescriptionFRESHLY PAINTED INTERIOR WALLS AND CEILINGS! Fabulous 4 bedroom, 3 full bath home on .46 acre lot in desirable Timberwood Park. This beautiful home is nestled at the end of a cul de sac for added privacy, security and peaceful living. The primary bedroom is upstairs along with 2 secondary bedrooms adjoined with a Jack and Jill bath. One bedroom has a balcony overlooking the expansive back yard. The fourth bedroom is downstairs with a full bath that could be a guest room or a private sanctuary for a teenager. The kitchen features custom cabinetry and an island with a sit up breakfast bar. The tree studded lot is surrounded by a rod iron fence so one can still see the wild life that abound in this area. The large composite deck with sitting benches and fire pit is the perfect setting for family cookouts or guest parties. New roof July 2, 2024, new double pane windows in 2015, no carpet, and many other features.
Payment Calculator
- Principal & Interest -
- Property Tax $
- Home Insurance $
- HOA Fees $
- Monthly -
Features
Building and Construction
- Apprx Age: 33
- Builder Name: UNKNOWN
- Construction: Pre-Owned
- Exterior Features: 4 Sides Masonry
- Floor: Saltillo Tile, Laminate
- Foundation: Slab
- Kitchen Length: 13
- Other Structures: Shed(s)
- Roof: Heavy Composition
- Source Sqft: Appsl Dist
Land Information
- Lot Description: Cul-de-Sac/Dead End, Irregular, 1/4 - 1/2 Acre, Sloping
- Lot Improvements: Street Paved, Fire Hydrant w/in 500', Asphalt
School Information
- Elementary School: Timberwood Park
- High School: Pieper
- Middle School: Pieper Ranch
- School District: Comal
Garage and Parking
- Garage Parking: Two Car Garage, Attached
Eco-Communities
- Energy Efficiency: 13-15 SEER AX, Programmable Thermostat, 12"+ Attic Insulation, Double Pane Windows, Variable Speed HVAC, Energy Star Appliances, Radiant Barrier, 90% Efficient Furnace, High Efficiency Water Heater, Cellulose Insulation, Ceiling Fans
- Green Features: Low Flow Commode, Enhanced Air Filtration
- Water/Sewer: Septic
Utilities
- Air Conditioning: One Central, Heat Pump, Zoned
- Fireplace: One, Living Room, Gas Logs Included, Gas, Stone/Rock/Brick
- Heating Fuel: Electric, Propane Owned
- Heating: Central, Heat Pump, 2 Units
- Recent Rehab: No
- Utility Supplier Elec: CPS
- Utility Supplier Grbge: TIGER
- Utility Supplier Other: PROPANE_SUBU
- Utility Supplier Sewer: SEPTIC
- Utility Supplier Water: SAWS
- Window Coverings: All Remain
Amenities
- Neighborhood Amenities: Pool, Tennis, Clubhouse, Park/Playground, Jogging Trails, Sports Court, Bike Trails, BBQ/Grill, Basketball Court, Volleyball Court, Lake/River Park
Finance and Tax Information
- Days On Market: 157
- Home Faces: South
- Home Owners Association Fee: 174
- Home Owners Association Frequency: Semi-Annually
- Home Owners Association Mandatory: Mandatory
- Home Owners Association Name: TIMBERWOOD PARK HOA
- Total Tax: 9348
Rental Information
- Currently Being Leased: No
Other Features
- Accessibility: Ext Door Opening 36"+, 36 inch or more wide halls, Grab Bars in Bathroom(s), No Carpet, First Floor Bath, Full Bath/Bed on 1st Flr, First Floor Bedroom
- Block: 136
- Contract: Exclusive Right To Sell
- Instdir: From Blanco Road going north, take a Right on Slumber Pass. Follow about 1.5 miles to take a left on Magic View
- Interior Features: Two Living Area, Liv/Din Combo, Eat-In Kitchen, Two Eating Areas, Island Kitchen, Breakfast Bar, Loft, Utility Area in Garage, Secondary Bedroom Down, 1st Floor Lvl/No Steps, High Ceilings, Pull Down Storage, Cable TV Available, High Speed Internet, Laundry Main Level, Laundry Room, Walk in Closets, Attic - Partially Floored, Attic - Pull Down Stairs, Attic - Attic Fan
- Legal Description: CB: 4844A BLK:136 LOT:4 TIMBERWOOD PARK UNIT 20
- Occupancy: Vacant
- Ph To Show: 210-222-2227
- Possession: Closing/Funding
- Style: Two Story, Traditional
- Views: 16
Owner Information
- Owner Lrealreb: No
Similar Properties
Nearby Subdivisions
Bavarian Hills
Bluffs Of Lookout Canyon
Boulders At Canyon Springs
Canyon Springs
Canyon Springs Trails Ne
Clementson Ranch
Deer Creek
Enclave At Canyon Springs
Estancia
Estancia Ranch
Estancia Ranch - 45
Estancia Ranch - 50
Estates At Stonegate
Hastings Ridge At Kinder Ranch
Heights At Stone Oak
Highland Estates
Kinder Ranch
Lakeside At Canyon Springs
Links At Canyon Springs
Lookout Canyon
Lookout Canyon Creek
Mesa Del Norte
Oliver Ranch
Oliver Ranch Sub
Panther Creek At Stone O
Panther Creek Ne
Promontory Heights
Promontory Reserve
Prospect Creek At Kinder Ranch
Ridge At Canyon Springs
Ridge Of Silverado Hills
San Miguel At Canyon Springs
Sherwood Forest
Silver Hills
Silverado Hills
Sterling Ridge
Stone Oak Villas
Stonecrest At Lookout Ca
Summerglen
Sunday Creek At Kinder Ranch
Terra Bella
The Dominion
The Estates At Kinder Ranch
The Estates At Stonegate
The Forest At Stone Oak
The Heights
The Preserve Of Sterling Ridge
The Ridge
The Ridge At Lookout Canyon
The Summit At Canyon Springs
The Summit At Sterling Ridge
Timberwood Park
Timberwood Park 1
Tivoli
Toll Brothers At Kinder Ranch
Valencia
Valencia Terrace
Villas Of Silverado Hills
Waterford Heights
Waters At Canyon Springs
Wilderness Pointe
Willis Ranch
Woodland Hills
Woodland Hills North

- Kim McCullough, ABR,REALTOR ®
- Premier Realty Group
- Mobile: 210.213.3425
- Mobile: 210.213.3425
- kimmcculloughtx@gmail.com


