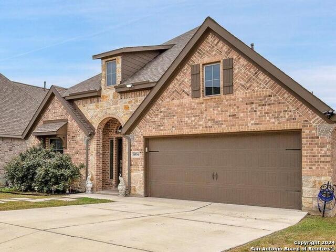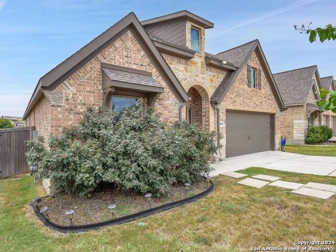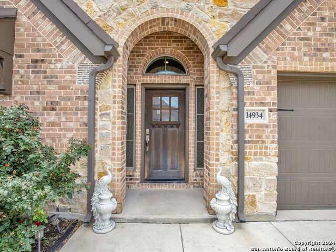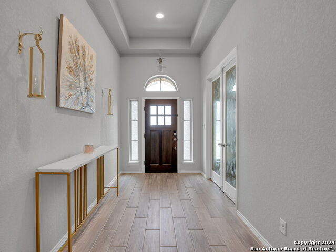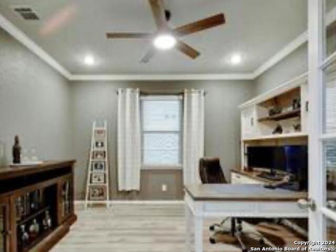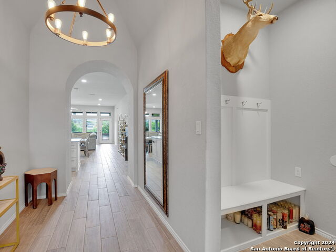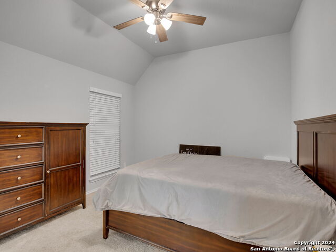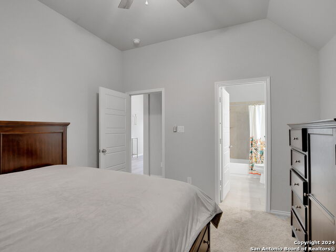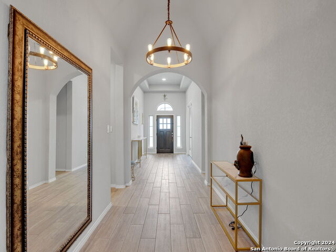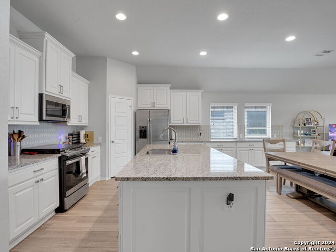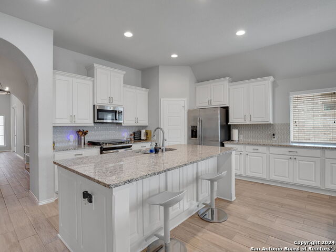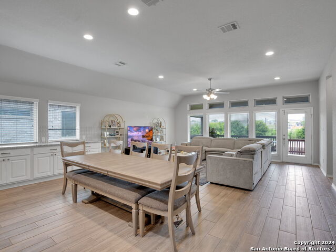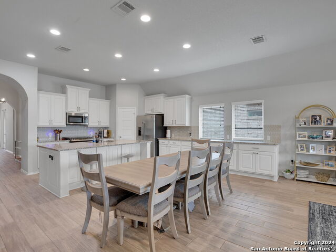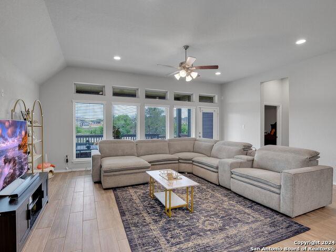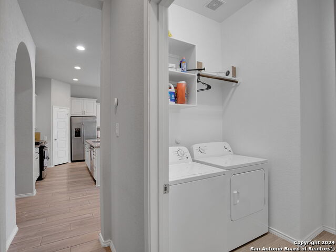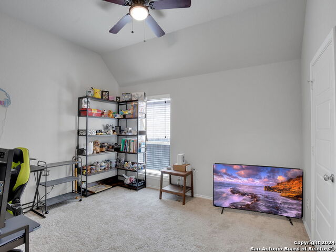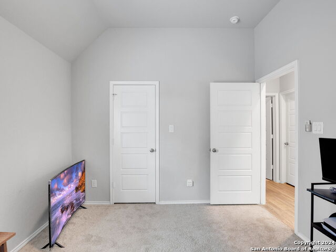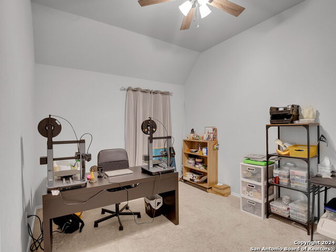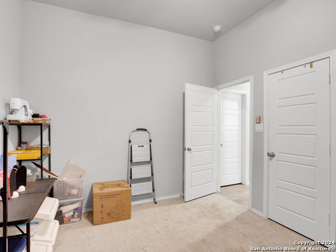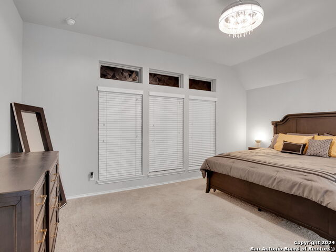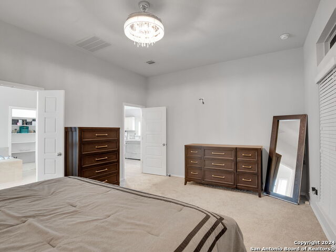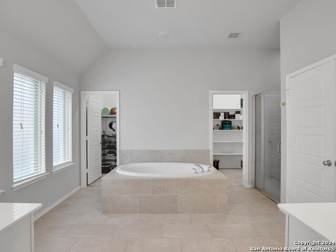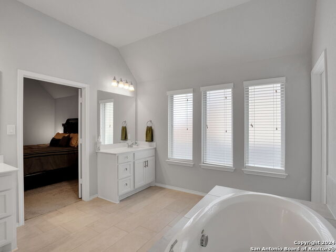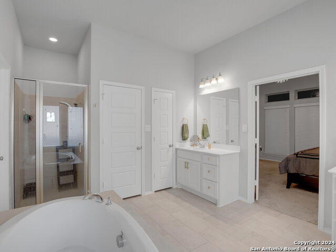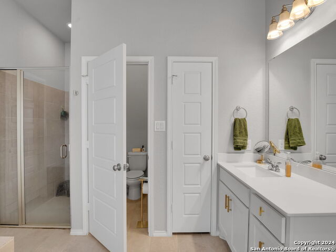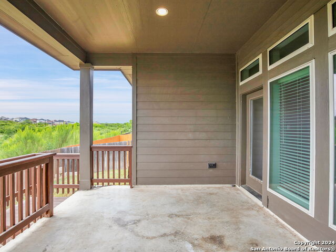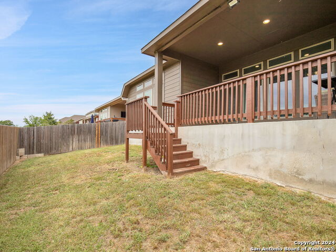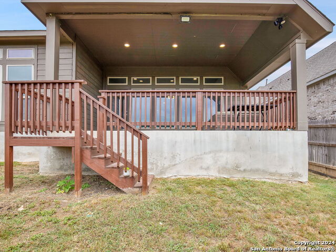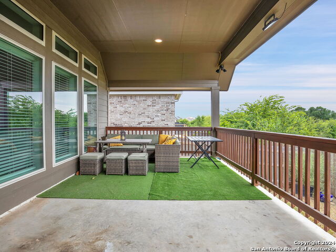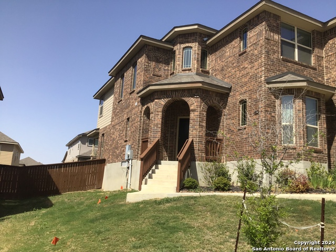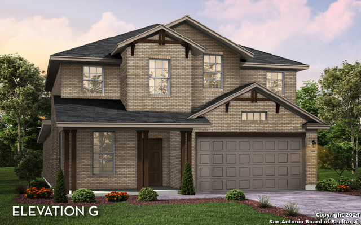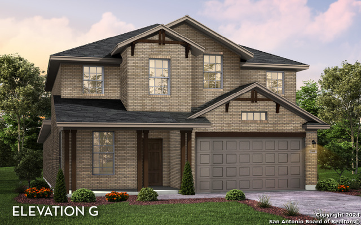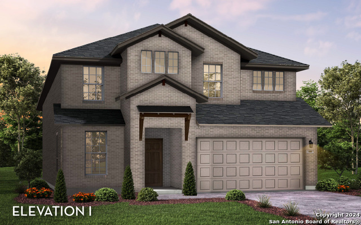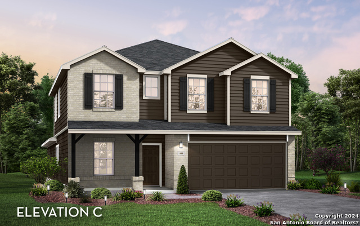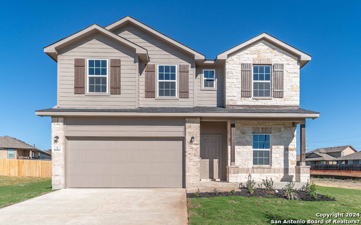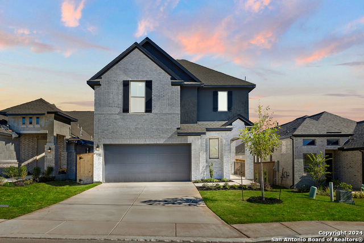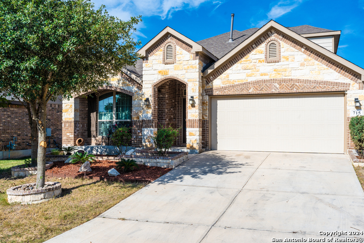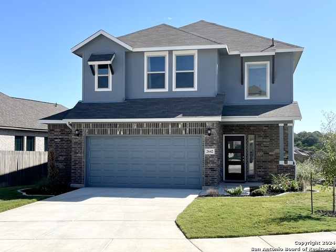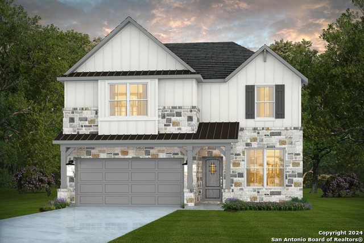14934 Costa Leon, San Antonio, TX 78245
Property Photos
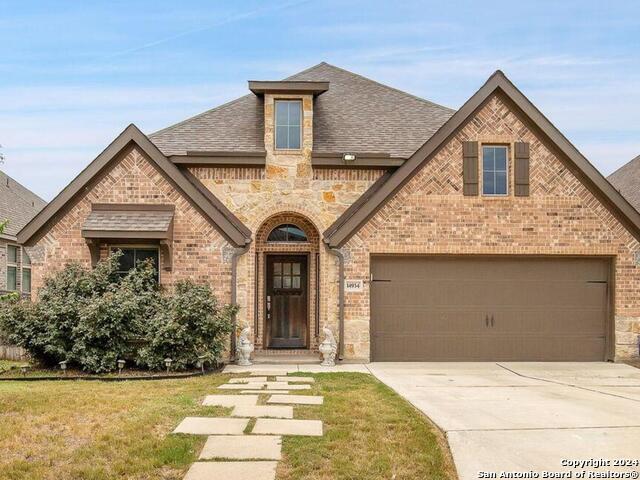
Would you like to sell your home before you purchase this one?
Priced at Only: $429,999
For more Information Call:
Address: 14934 Costa Leon, San Antonio, TX 78245
Property Location and Similar Properties
- MLS#: 1794492 ( Single Residential )
- Street Address: 14934 Costa Leon
- Viewed: 32
- Price: $429,999
- Price sqft: $172
- Waterfront: No
- Year Built: 2019
- Bldg sqft: 2504
- Bedrooms: 4
- Total Baths: 3
- Full Baths: 3
- Garage / Parking Spaces: 2
- Days On Market: 161
- Additional Information
- County: BEXAR
- City: San Antonio
- Zipcode: 78245
- Subdivision: Ladera Enclave
- District: Medina Valley I.S.D.
- Elementary School: Potranco
- Middle School: Loma Alta
- High School: Medina
- Provided by: TriPoint Realty LLC
- Contact: Toni Sarzoza
- (210) 273-1499

- DMCA Notice
-
DescriptionSeller is contributing $5k for closing Costs and is thrilled to work with buyers. Beautiful Home built 4 bedroom, 3 bath home on San Antonio's far west side in the Medina ISD school system. This beautiful 4 bedroom home is in a gated community! Extended entry with high ceilings. Library/Office with French doors. Kitchen features an island and walk in pantry. Open living room with ceramic tile floors and a wall of windows. Master suite includes a spacious bedroom, garden tub, separate glass enclosed shower, and two large walk in closets. Covered backyard patio. Mudroom off the two car garage. Greenbelt lot with no rear neighbors, access to walking trails and duck pond through back fence with seating area. On site elementary school and restricted access pool with two large playgrounds this spacious home features a modern design with an open floor plan, high ceilings, and plenty of natural light. Brand new UV light system in AC unit for cleaner inside air. The kitchen boasts stainless steel appliances and a large island. The master suite includes a luxurious bath and walk in closet. Located close to all shopping, including a new HEB and numerous shopping centers, this home offers convenience and comfort. Enjoy the nearby parks, recreational areas, and excellent schools, making it a perfect.
Payment Calculator
- Principal & Interest -
- Property Tax $
- Home Insurance $
- HOA Fees $
- Monthly -
Features
Building and Construction
- Builder Name: Perry Homes
- Construction: Pre-Owned
- Exterior Features: Stone/Rock, Stucco
- Floor: Ceramic Tile
- Foundation: Slab
- Kitchen Length: 10
- Roof: Built-Up/Gravel
- Source Sqft: Appsl Dist
School Information
- Elementary School: Potranco
- High School: Medina
- Middle School: Loma Alta
- School District: Medina Valley I.S.D.
Garage and Parking
- Garage Parking: Two Car Garage
Eco-Communities
- Water/Sewer: Sewer System
Utilities
- Air Conditioning: One Central
- Fireplace: Not Applicable
- Heating Fuel: Natural Gas
- Heating: Central
- Recent Rehab: No
- Utility Supplier Elec: CPS
- Utility Supplier Gas: CPS
- Utility Supplier Grbge: CITY
- Utility Supplier Sewer: SAWS
- Utility Supplier Water: SAWS
- Window Coverings: All Remain
Amenities
- Neighborhood Amenities: Controlled Access, Pool, Tennis, Clubhouse, Park/Playground, Jogging Trails, Bike Trails
Finance and Tax Information
- Days On Market: 154
- Home Owners Association Fee: 600
- Home Owners Association Frequency: Quarterly
- Home Owners Association Mandatory: Mandatory
- Home Owners Association Name: FIRST RESIDENTIAL
- Total Tax: 13320
Other Features
- Contract: Exclusive Right To Sell
- Instdir: Hwy 90 to Texas 311
- Interior Features: One Living Area
- Legal Desc Lot: 52
- Legal Description: CB 4347B (LADERA, UT-1C (ENCLAVE)), BLOCK 5 LOT 52 2018 NEW
- Occupancy: Home Tender
- Ph To Show: 210-222-2227
- Possession: Closing/Funding
- Style: One Story
- Views: 32
Owner Information
- Owner Lrealreb: No
Similar Properties
Nearby Subdivisions
Adams Hill
Amber Creek
Amber Creek / Melissa Ranch
Amberwood
Amhurst
Arcadia Ridge
Arcadia Ridge Phase 1 - Bexar
Ashton Park
Big Country
Blue Skies
Blue Skies Ut-1
Briarwood
Briggs Ranch
Brookmill
Canyons At Amhurst
Cb 4332l Marbach Village Ut-1
Champions Landing
Champions Manor
Champions Park
Chestnut Springs
Coolcrest
Dove Creek
Dove Heights
El Sendero
El Sendero At Westla
Emerald Place
Enclave
Enclave At Lakeside
Grosenbacher Ranch
Harlach Farms
Heritage
Heritage Farm
Heritage Farm S I
Heritage Farms
Heritage Northwest
Heritage Park
Hidden Bluffs At Trp
Hidden Canyon - Bexar County
Hiddenbrooke
Highpoint At Westcreek
Hill Crest Park
Hillcrest
Horizon Ridge
Hummingbird Estates
Hunt Crossing
Hunt Villas
Hunters Ranch
Kriewald Place
Lackland City
Ladera
Ladera Enclave
Ladera North Ridge
Landon Ridge
Laurel Mountain Ranch
Laurel Vista
Lynwood Village Enclave
Marbach
Melissa Ranch
Meridian
Mesa Creek
Mission Del Lago
Mountain Laurel Ranch
N/a
Northwest Oaks
Northwest Rural
Overlook At Medio Creek
Park Place
Park Place Ns
Park Place Phase Ii U-1
Potranco Rub
Potranco Run
Remington Ranch
Reserves
Robbins Point
Santa Fe
Seale
Seale Subd
Shoreline Park
Sienna Park
Spring Creek
Stillwater Ranch
Stone Creek
Stonehill
Stoney Creek
Sundance
Sundance Square
Sunset
Texas
Texas Research Park
The Canyons At Amhurst
The Crossing
The Enclave At Lakeside
The Summit
Tierra Buena
Trails Of Santa Fe
Trophy Ridge
Villas Of Westlake
Waters Edge
West Pointe Gardens
Westbury Place
Weston Oaks
Westward Pointe 2
Wolf Creek

- Kim McCullough, ABR,REALTOR ®
- Premier Realty Group
- Mobile: 210.213.3425
- Mobile: 210.213.3425
- kimmcculloughtx@gmail.com



