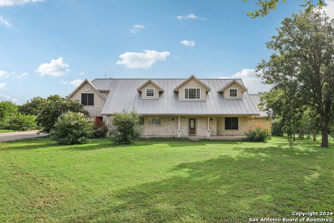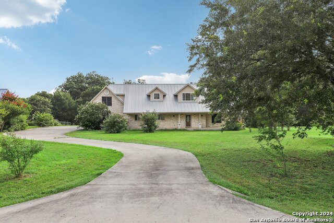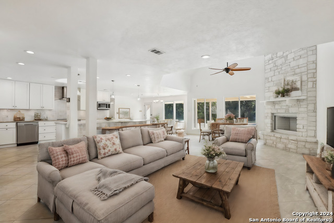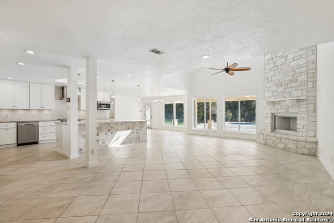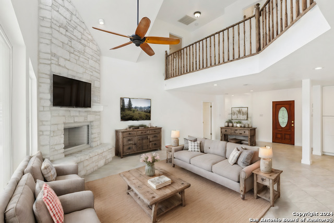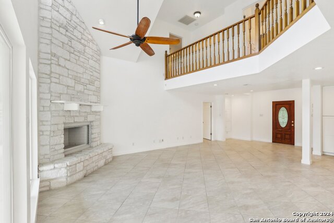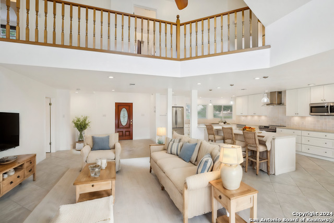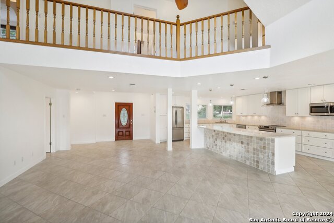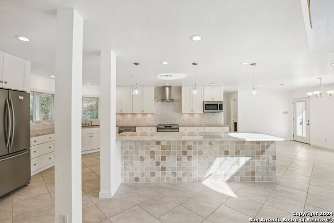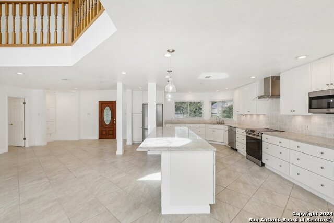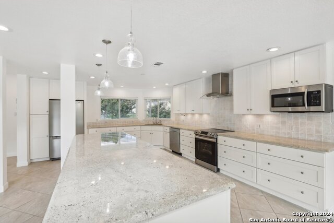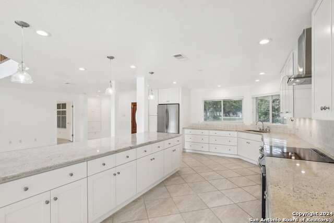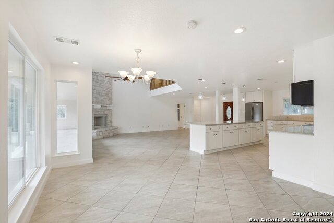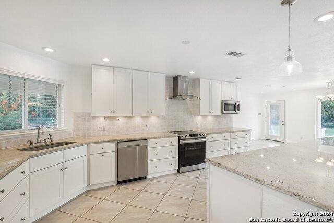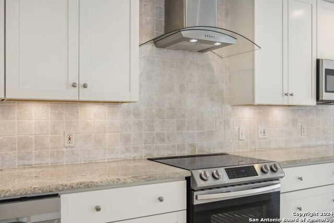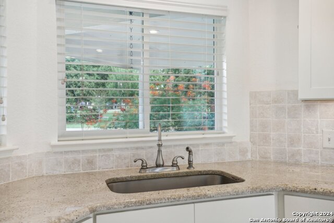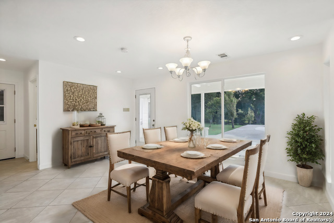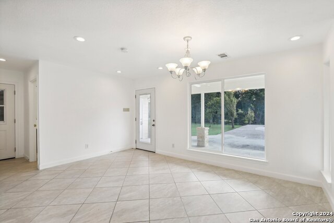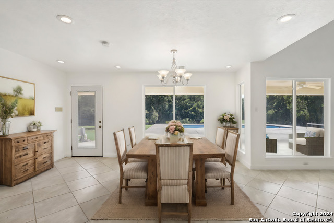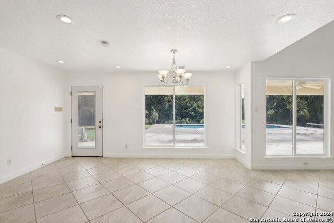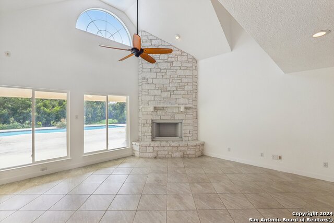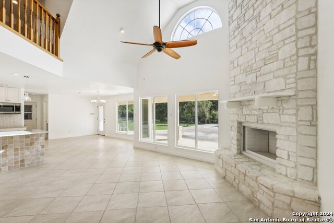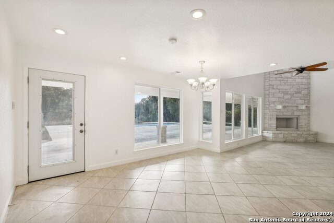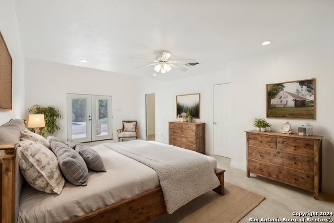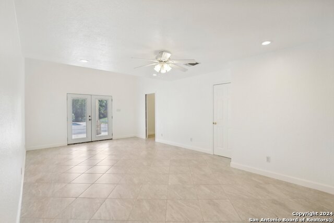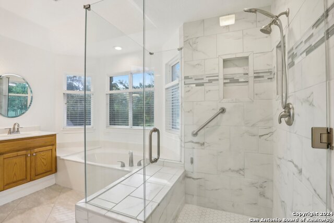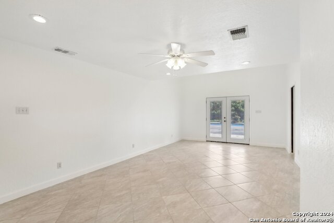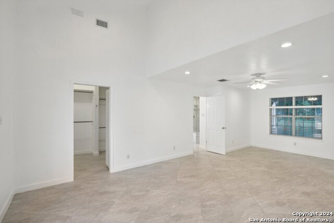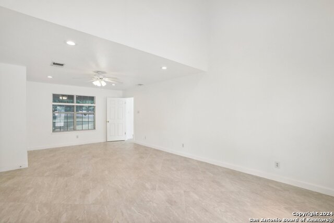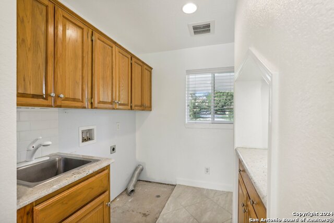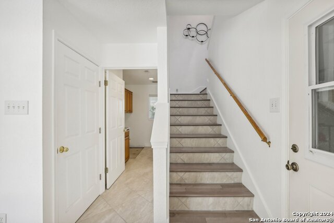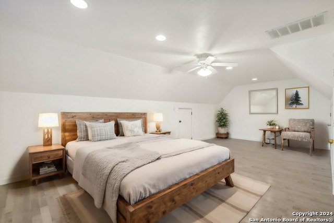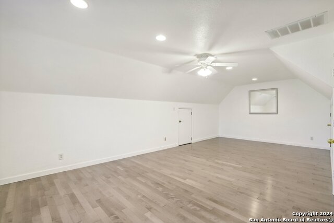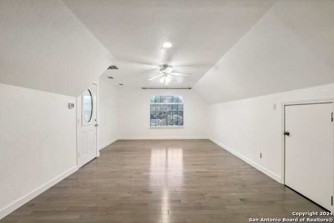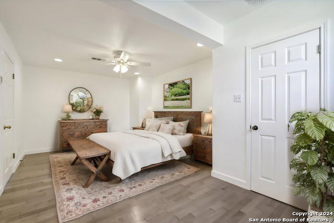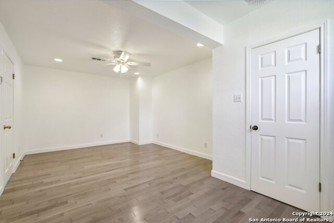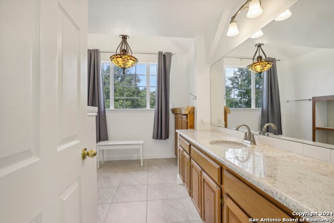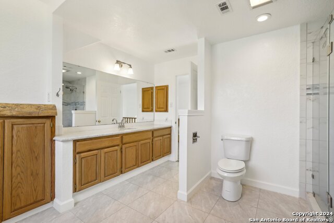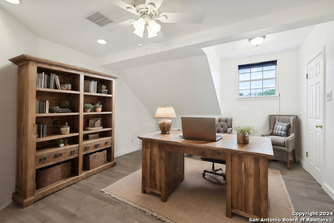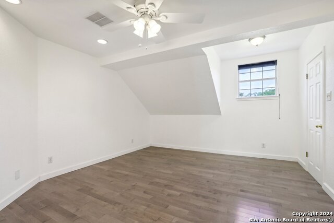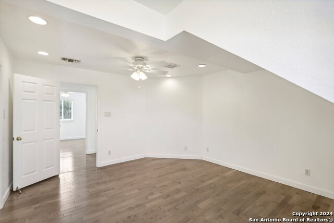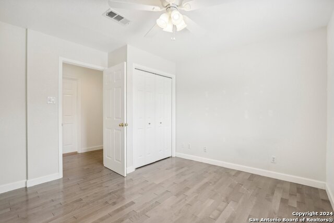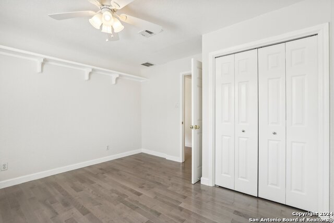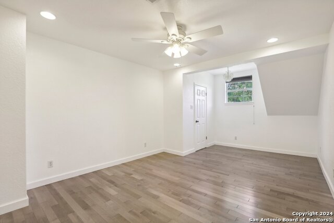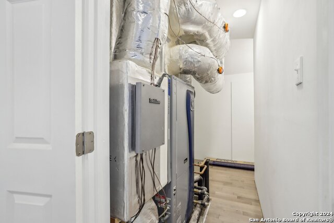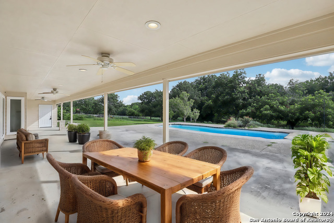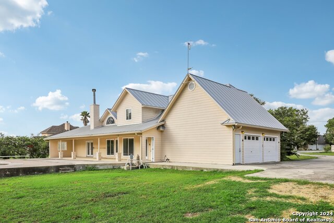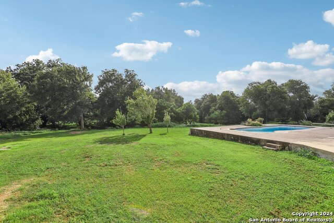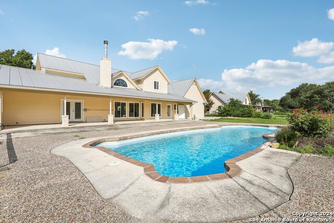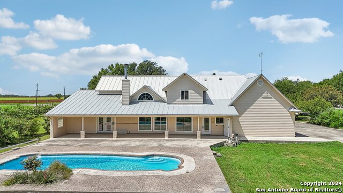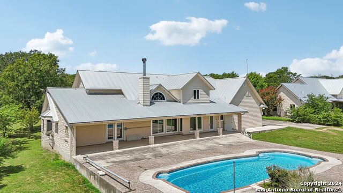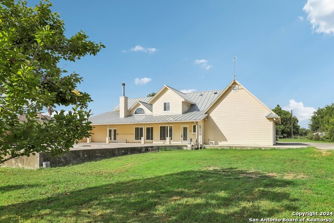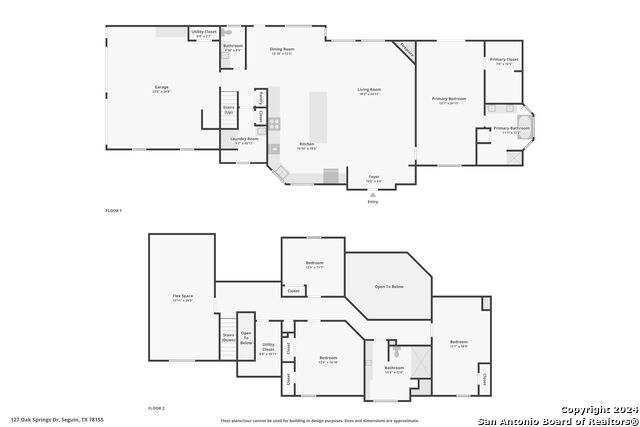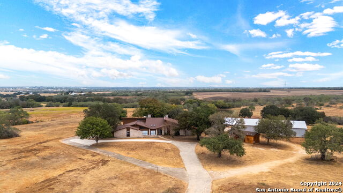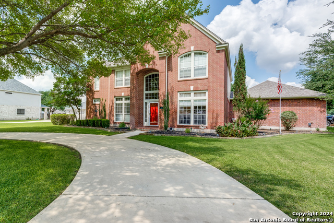127 Oak Springs, Seguin, TX 78155
Property Photos
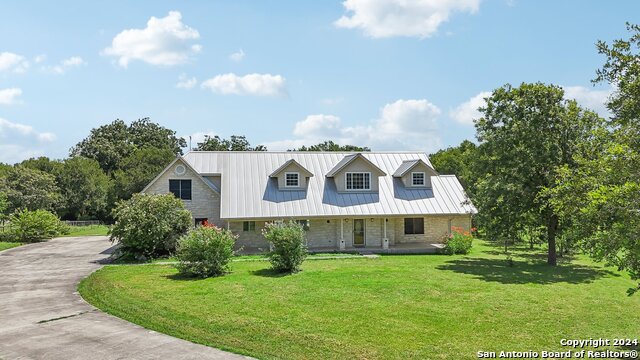
Would you like to sell your home before you purchase this one?
Priced at Only: $796,000
For more Information Call:
Address: 127 Oak Springs, Seguin, TX 78155
Property Location and Similar Properties
- MLS#: 1794842 ( Single Residential )
- Street Address: 127 Oak Springs
- Viewed: 60
- Price: $796,000
- Price sqft: $249
- Waterfront: No
- Year Built: 1999
- Bldg sqft: 3200
- Bedrooms: 4
- Total Baths: 3
- Full Baths: 2
- 1/2 Baths: 1
- Garage / Parking Spaces: 2
- Days On Market: 159
- Additional Information
- County: GUADALUPE
- City: Seguin
- Zipcode: 78155
- Subdivision: Oak Springs
- District: Navarro Isd
- Elementary School: Navarro
- Middle School: Navarro
- High School: Navarro
- Provided by: Orchard Brokerage
- Contact: Rolando Flores
- (210) 251-1868

- DMCA Notice
-
DescriptionWelcome to your secluded retreat in Oak Springs! Nestled on over 2 acres of lush privacy, this captivating two story single family home offers the perfect blend of tranquility and luxury. Step inside to discover soaring high ceilings and an inviting open floorplan bathed in natural light, creating an airy and welcoming atmosphere. The kitchen is a chef's delight, featuring ample space adorned with pristine white cabinets, complemented by light countertops and gleaming stainless steel appliances. It effortlessly flows into the living room where a majestic fireplace stands as the centerpiece, adding warmth and charm to your gatherings. The primary bedroom, conveniently located on the main level, boasts a spacious five piece en suite bathroom, providing a serene retreat within your own home. Upstairs, find additional bedrooms, each offering comfort and versatility, alongside a flexible space ideal for a home office or recreation area. Outside, your backyard oasis awaits, complete with a sprawling patio perfect for entertaining or simply relaxing in the sun. A bright and expansive in ground pool overlooks acres of your own private land, ensuring endless opportunities for outdoor enjoyment and peaceful moments. The home was completely remodeled within the last 10 years, with approximately 600sqft of additional living space. The home also includes an energy saving Geo Thermal System for both the HVAC and water heater. Embrace the lifestyle you've been dreaming of in this exceptional Oak Springs residence. Click the Virtual Tour link to view the 3D walkthrough.
Payment Calculator
- Principal & Interest -
- Property Tax $
- Home Insurance $
- HOA Fees $
- Monthly -
Features
Building and Construction
- Apprx Age: 25
- Builder Name: Unknown
- Construction: Pre-Owned
- Exterior Features: 3 Sides Masonry, Stone/Rock, Cement Fiber
- Floor: Ceramic Tile, Wood
- Foundation: Slab
- Kitchen Length: 15
- Roof: Metal
- Source Sqft: Bldr Plans
Land Information
- Lot Description: 2 - 5 Acres, Mature Trees (ext feat), Level
- Lot Improvements: Street Paved, Asphalt, City Street
School Information
- Elementary School: Navarro Elementary
- High School: Navarro High
- Middle School: Navarro
- School District: Navarro Isd
Garage and Parking
- Garage Parking: Two Car Garage, Attached
Eco-Communities
- Energy Efficiency: Double Pane Windows, High Efficiency Water Heater, Ceiling Fans
- Green Features: Geo-Thermal HVAC
- Water/Sewer: Water System, Septic
Utilities
- Air Conditioning: One Central, Heat Pump
- Fireplace: One, Living Room
- Heating Fuel: Electric
- Heating: Central, Heat Pump
- Window Coverings: Some Remain
Amenities
- Neighborhood Amenities: None
Finance and Tax Information
- Days On Market: 141
- Home Faces: West, South
- Home Owners Association Mandatory: Voluntary
- Total Tax: 7462
Other Features
- Contract: Exclusive Right To Sell
- Instdir: Head south on Texas Hwy 123 S toward Cordova Rd, Turn left onto FM 20 E, Turn left onto Oak Springs Dr, Turn Right, Property will be on your Right.
- Interior Features: One Living Area, Liv/Din Combo, Eat-In Kitchen, Two Eating Areas, Island Kitchen, Breakfast Bar, Study/Library, Game Room, Utility Room Inside, Utility Area in Garage, High Ceilings, Open Floor Plan, Skylights, Cable TV Available, High Speed Internet, Laundry Main Level, Laundry Room, Walk in Closets, Attic - Access only, Attic - Partially Finished
- Legal Desc Lot: 264
- Legal Description: LOT: 264 BLK: ADDN: OAK SPRINGS #1 2.1550 AC.
- Miscellaneous: Virtual Tour
- Ph To Show: 800-746-9464
- Possession: Closing/Funding
- Style: Two Story, Traditional
- Views: 60
Owner Information
- Owner Lrealreb: No
Similar Properties
Nearby Subdivisions
.
A J Grebey 1
Acre
Arroyo Del Cielo
Arroyo Ranch
Baker Isaac
Bartholomae
Brawner
Bruns
Bruns Bauer
Castlewood Estates East
Caters Parkview
Century Oaks
Chaparral
Cherino M
Clements J D
Clements Jd
Cordova Crossing
Cordova Estates
Cordova Trails
Country Club Estates
Davis George W
Deerwood
Deerwood Circle
Dewitt G
Eastgate
Elm Creek
Erskine Ferry
Esnaurizar A M
Farm
Farm Addition
Forest Oak Ranches Phase 1
G W Williams
G W Williams Surv 46 Abs 33
G_a0006
Gortari
Gortari E
Greenfield
Greenspoint Heights
Guadalupe Heights
Hannah Heights
Heritage South
Hickory Forrest
Hiddenbrooke
Hiddenbrooke Sub Un 2
High Country Estates
Inner
J C Pape
John Cowan Survey
Jose De La Baume
Joye
Keller Heights
L H Peters
Lake Ridge
Lake Ridge Village 2
Las Brisas
Las Brisas #6
Las Brisas 3
Las Hadas
Leach William
Lily Springs
Mansola
Meadows @ Nolte Farms Ph# 1 (t
Meadows Nolte Farms Ph 2 T
Meadows Of Martindale
Meadows Of Mill Creek
Meadowsmartindale
Mill Creek
Mill Creek Crossing
Mill Creek Crossing 1a
Mill Creek Crossing 3
Mill Creek Crossing11
Morningside
Muehl Road Estates
N/a
Na
Navarro Fields
Navarro Oaks
Navarro Ranch
Nolte Farms
None
None/ John G King
Northgate
Not In Defined Subdivision
Oak Creek
Oak Springs
Oak Village North
Out/guadalupe
Out/guadalupe Co.
Out/guadalupe Co. (common) / H
Pape
Parkview
Parkview Estates
Placid Heights
Pleasant Acres
Quail Run
Ridge View
Ridge View Estates
Ridgeview
Rook
Roseland Heights #1
Roseland Heights #2
Roseland Heights 1
Rural Acres
Ruralg23
Sagewood
Schneider Hill
Seguin
Seguin 03
Seguin Neighborhood 02
Seguin-01
Sky Valley
Smith
Swenson Heights
The Meadows
The Summitt At Cordova
The Village Of Mill Creek
Toll Brothers At Nolte Farms
Tor Properties Unit 2
Townewood Village
Undefined
Unknown
Unkown
Village At Three Oaks
Village Of Mill Creek 1 The
Village Of Mill Creek 4 The
Vista Ridge
Walnut Bend
Walnutbend
Waters Edge
West
West #1
West Addition
Westside
Wilson Schuessler
Windbrook
Windwood Es
Windwood Estates
Woodside Farms

- Kim McCullough, ABR,REALTOR ®
- Premier Realty Group
- Mobile: 210.213.3425
- Mobile: 210.213.3425
- kimmcculloughtx@gmail.com


