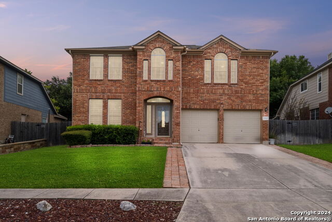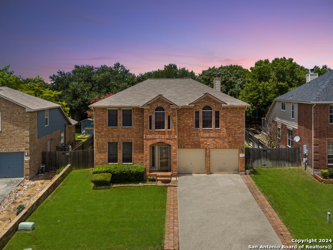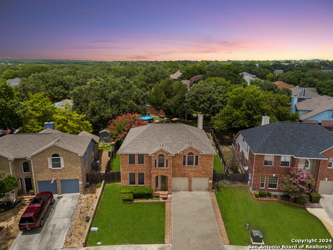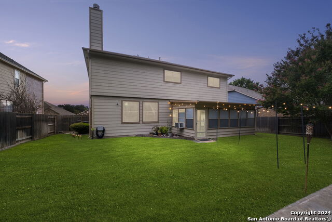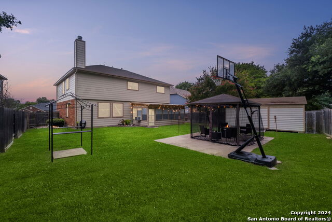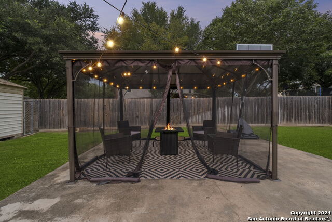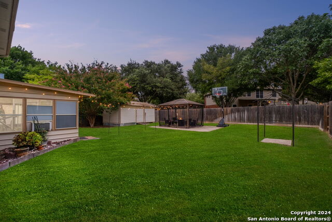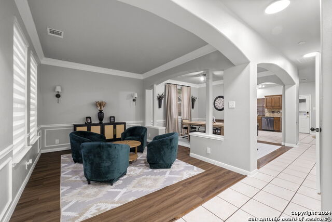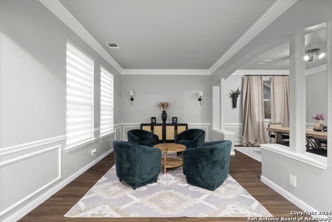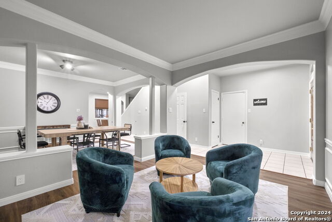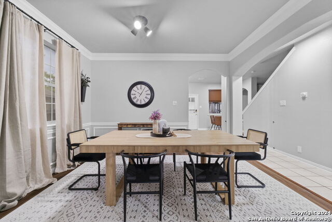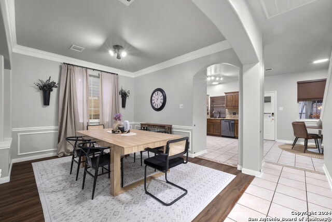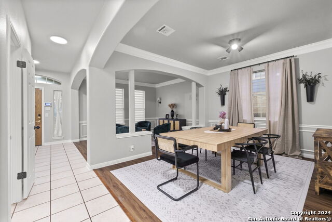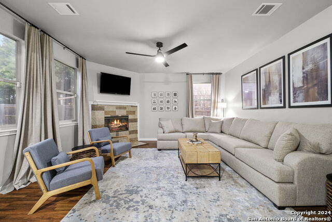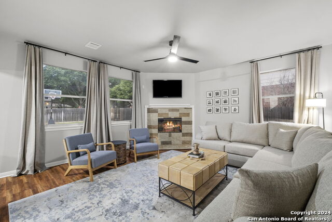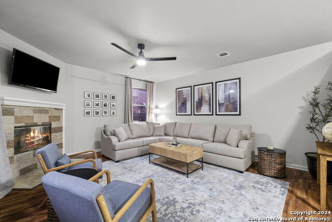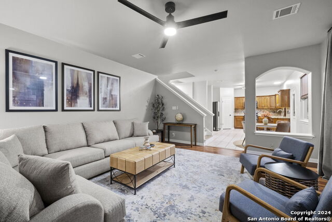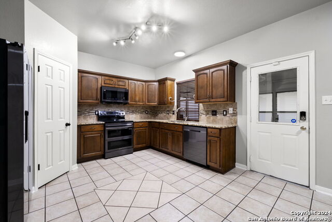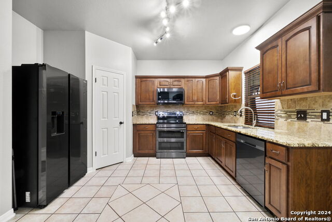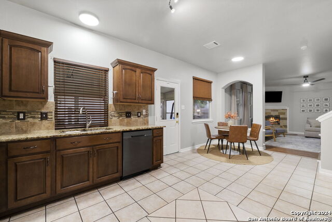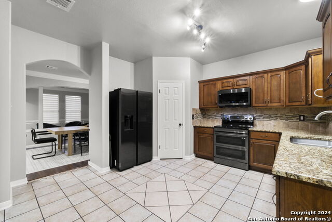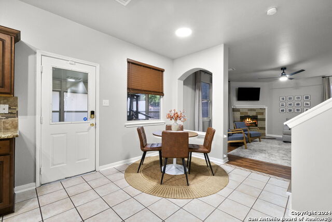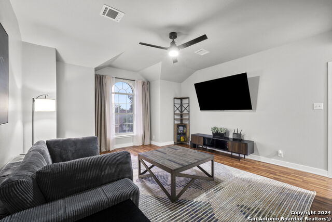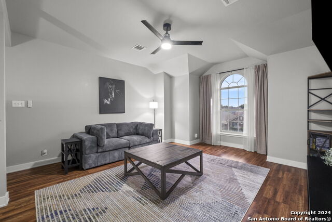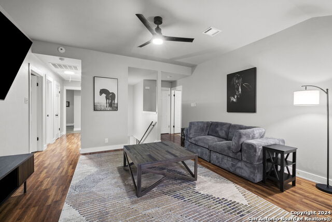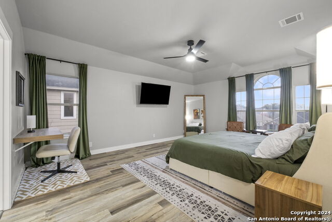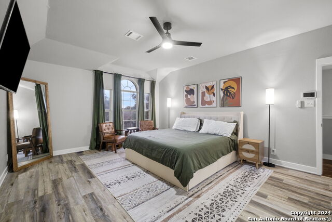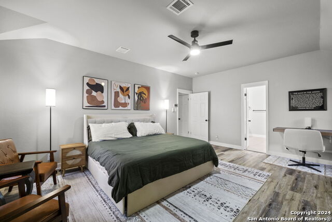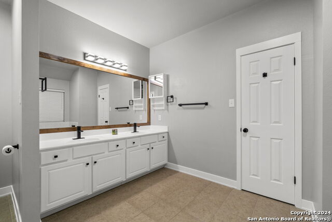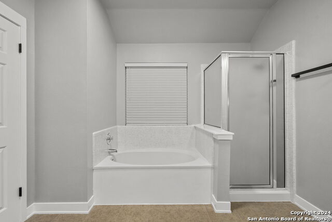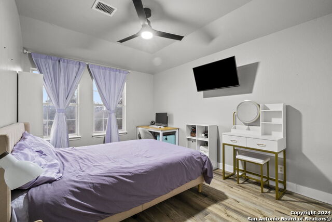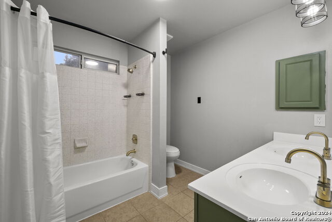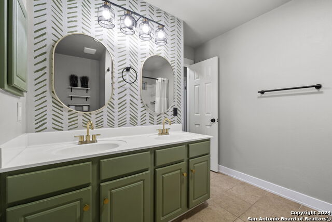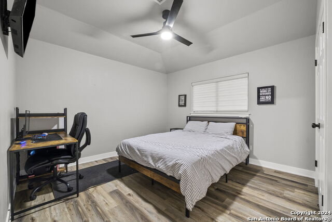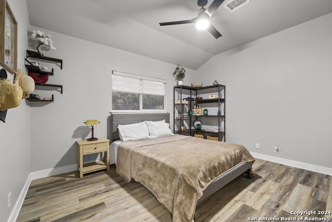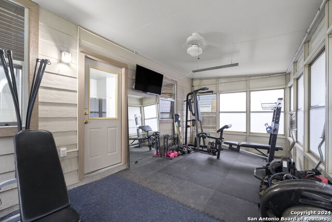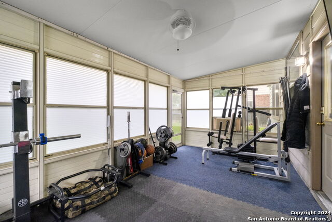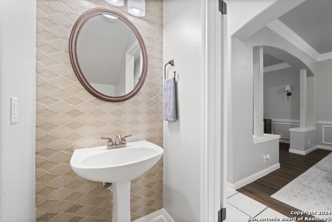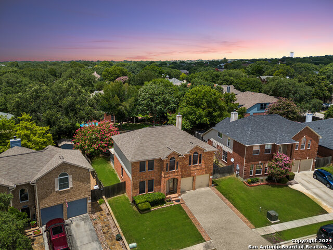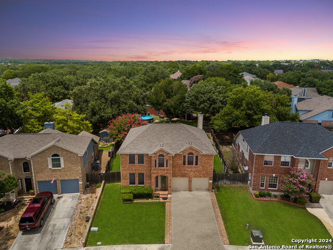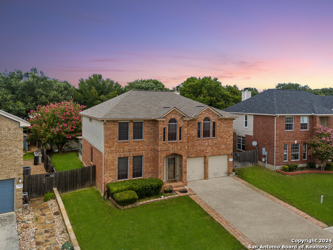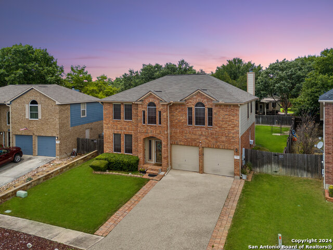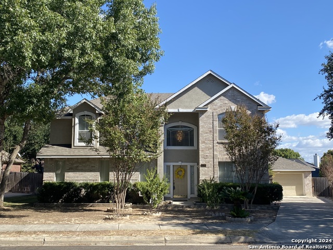1524 Juniper Ln, Schertz, TX 78154
Property Photos
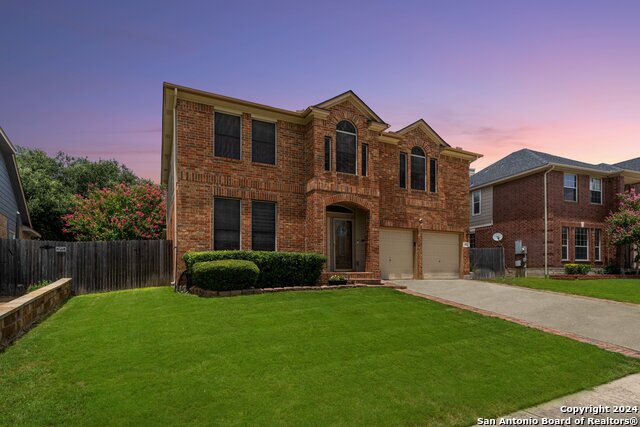
Would you like to sell your home before you purchase this one?
Priced at Only: $382,499
For more Information Call:
Address: 1524 Juniper Ln, Schertz, TX 78154
Property Location and Similar Properties
- MLS#: 1795408 ( Single Residential )
- Street Address: 1524 Juniper Ln
- Viewed: 58
- Price: $382,499
- Price sqft: $145
- Waterfront: No
- Year Built: 1996
- Bldg sqft: 2640
- Bedrooms: 4
- Total Baths: 3
- Full Baths: 2
- 1/2 Baths: 1
- Garage / Parking Spaces: 2
- Days On Market: 157
- Additional Information
- County: GUADALUPE
- City: Schertz
- Zipcode: 78154
- Subdivision: Greenshire
- District: Schertz Cibolo Universal City
- Elementary School: Green Valley
- Middle School: Dobie J. Frank
- High School: Clemens
- Provided by: Engel & Volkers San Antonio
- Contact: Katherine Detmer
- (210) 867-0173

- DMCA Notice
-
DescriptionBeautifully updated 4 bedroom, 2 1/2 bath home in the highly desirable subdivision of Greenshire in the heart of Schertz! Meticulously maintained, this two story gem offers a welcoming open floor plan & chic designer finishes throughout! New flooring upstairs & down. NO CARPET! Kitchen offers granite counters & recently upgraded appliances! Primary suite offers full bath en suite & large walk in closet! The entire home has been professionally painted! Light fixtures & plumbing fixtures replaced! Downstairs AC unit just replaced! Large backyard is private & includes gazebo & storage shed! Awesome location! Minutes to Randolph AFB, Ft. Sam, Shopping, schools, restaurants & San Antonio Airport!
Payment Calculator
- Principal & Interest -
- Property Tax $
- Home Insurance $
- HOA Fees $
- Monthly -
Features
Building and Construction
- Apprx Age: 28
- Builder Name: UNKNOWN
- Construction: Pre-Owned
- Exterior Features: Brick
- Floor: Ceramic Tile, Wood, Vinyl, Laminate
- Foundation: Slab
- Kitchen Length: 12
- Other Structures: Shed(s), Storage
- Roof: Composition
- Source Sqft: Appsl Dist
Land Information
- Lot Improvements: Street Paved
School Information
- Elementary School: Green Valley
- High School: Clemens
- Middle School: Dobie J. Frank
- School District: Schertz-Cibolo-Universal City ISD
Garage and Parking
- Garage Parking: Two Car Garage
Eco-Communities
- Water/Sewer: Sewer System, City
Utilities
- Air Conditioning: Two Central
- Fireplace: Living Room
- Heating Fuel: Electric
- Heating: Central
- Recent Rehab: Yes
- Utility Supplier Elec: GVEC
- Window Coverings: None Remain
Amenities
- Neighborhood Amenities: None
Finance and Tax Information
- Days On Market: 156
- Home Owners Association Fee: 165
- Home Owners Association Frequency: Annually
- Home Owners Association Mandatory: Mandatory
- Home Owners Association Name: GREENSHIRE HOMEOWNERS ASSOCIATION
- Total Tax: 7138.76
Rental Information
- Currently Being Leased: No
Other Features
- Contract: Exclusive Right To Sell
- Instdir: I 35 TO ROY RICHARDS (3009) TO SWOODLAND OAKS. LEFT INTO GREENSHIRE SUBDIVISION.
- Interior Features: Three Living Area, All Bedrooms Upstairs, High Ceilings, Open Floor Plan, Cable TV Available, High Speed Internet, Laundry Upper Level
- Legal Desc Lot: 52
- Legal Description: LOT: 52 BLK: 3 ADDN: GREENSHIRE #3
- Miscellaneous: Cluster Mail Box
- Occupancy: Owner
- Ph To Show: (210)222-2227
- Possession: Closing/Funding
- Style: Traditional
- Views: 58
Owner Information
- Owner Lrealreb: No
Similar Properties
Nearby Subdivisions
A05193
Arroyo Verde
Ashley Place
Aviation Heights
Berry Creek
Bindseil Farms
Carmel Ranch
Carolina Crossing
Crossvine
Deer Haven
Dove Meadows
Estates Of Kensington Ranch
Forest Ridge
Greenfield Village
Greenshire
Greenshire Oaks
Hallie's Cove
Hallies Cove
Jonas Woods
Kensington Ranch Ii
Kramer Farm
Laura Heights
Lone Oak
Mesa Oaks
N/a
None
Northcliff Village
Northcliffe
Northcliffe Comm #2
Oak Trail Estates
Orchard Park
Orchard Park 1
Park At Woodland Oaks
Parkland Village
Reserve At Mesa Oaks The
Reserve At Schertz Ut-3
Rhine Valley
Ridge At Carolina Cr
Savannah Bluff
Savannah Square
Scucisd/judson Rural Developme
Sedona
Silvertree Park
Sunrise Village
The Crossvine
The Reserve At Schertz Ii
The Reserve Of Kensington Ranc
The Village
The Village/schertz
Trails @ Kensington Ranch
Val Verde
Village #3
Villiage
Westland Park
Willow Grove Sub (sc)
Woodbridge
Woodland Oaks
Woodland Oaks Villag
Wynnbrook

- Kim McCullough, ABR,REALTOR ®
- Premier Realty Group
- Mobile: 210.213.3425
- Mobile: 210.213.3425
- kimmcculloughtx@gmail.com


