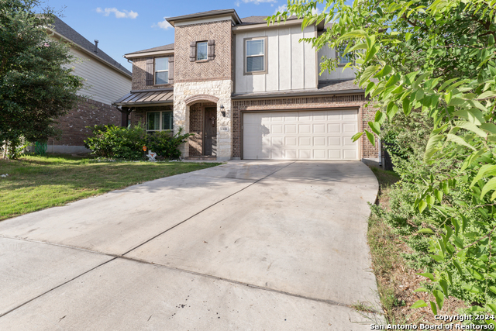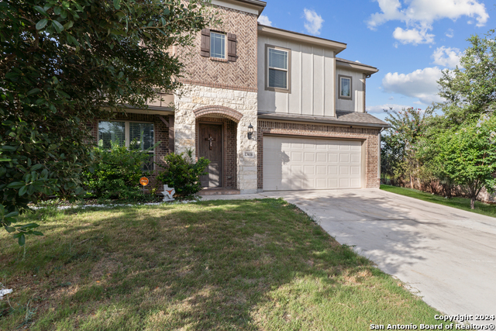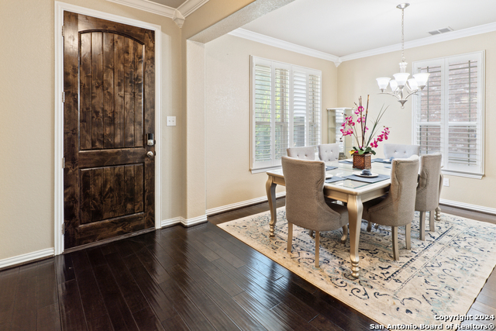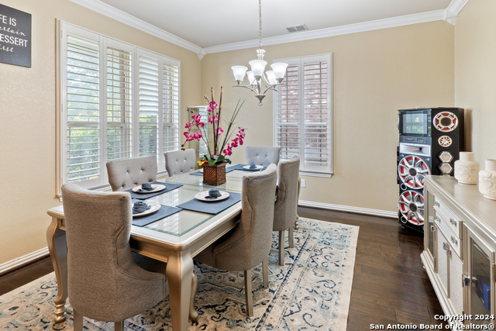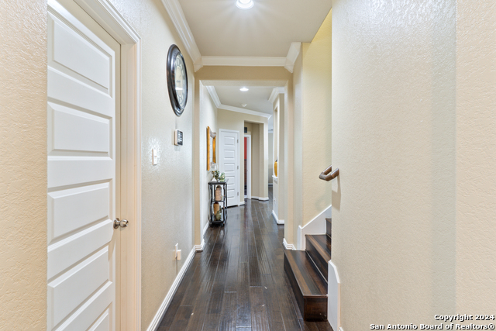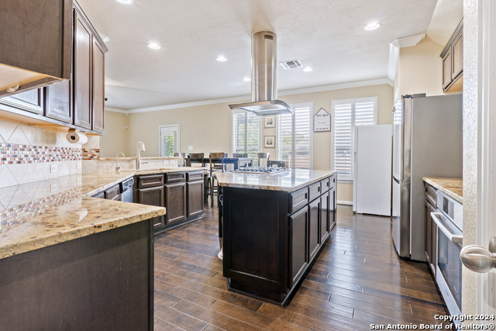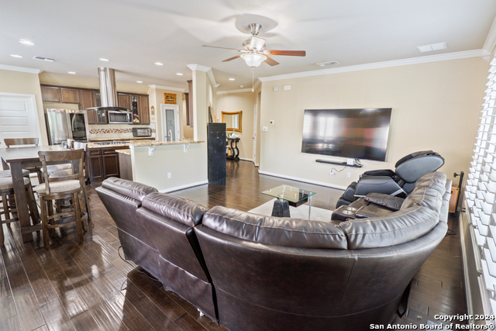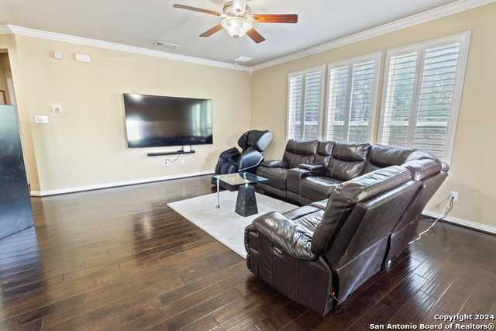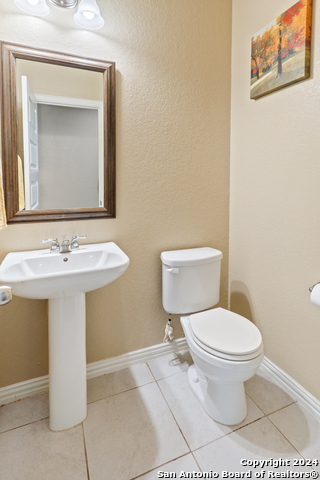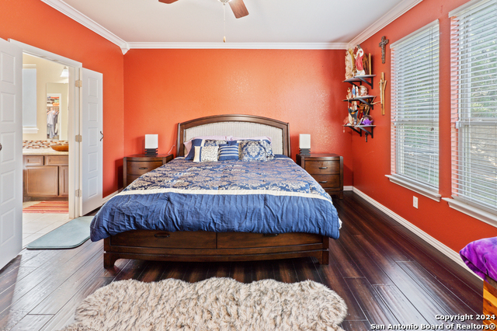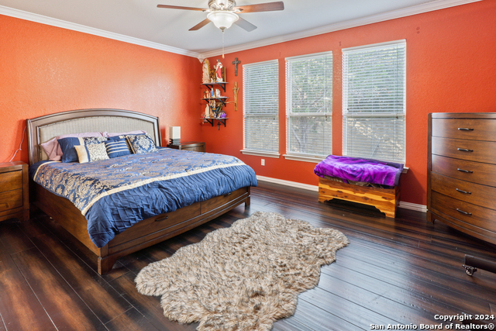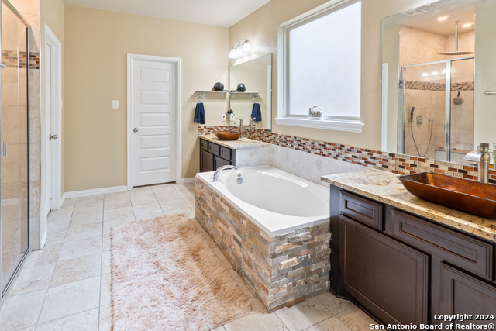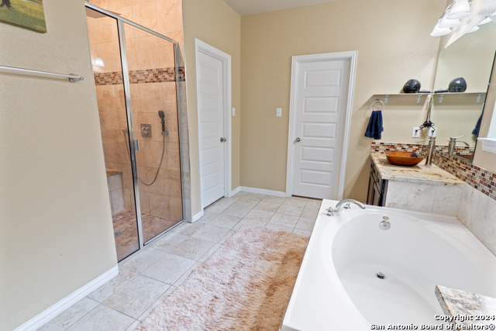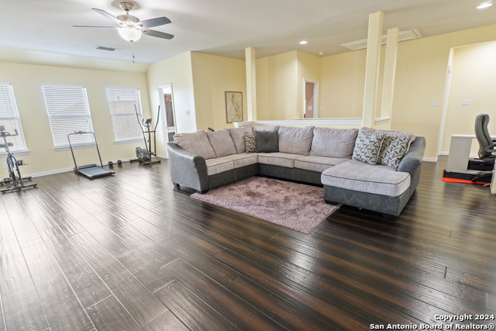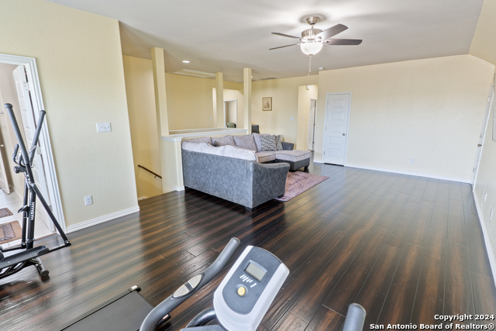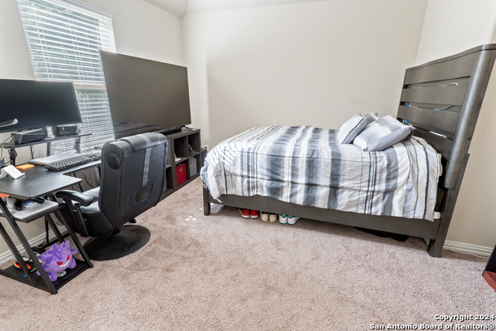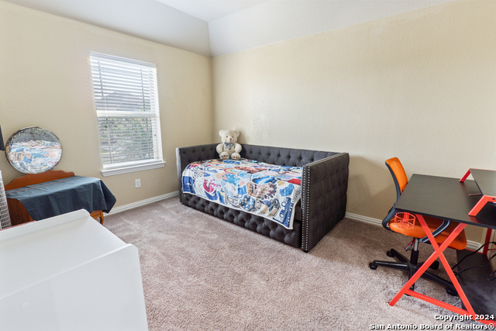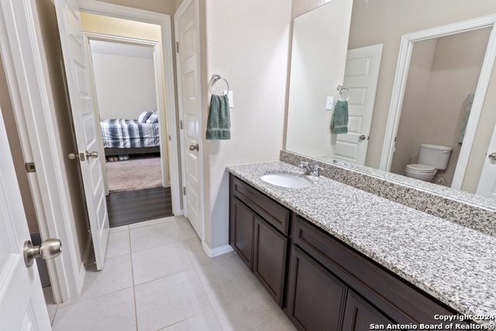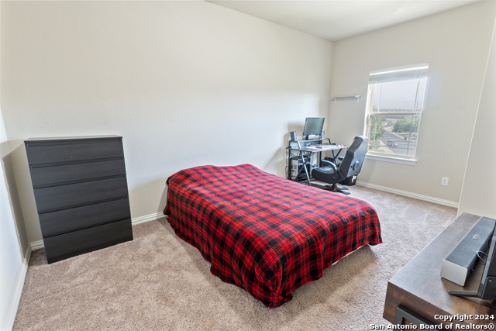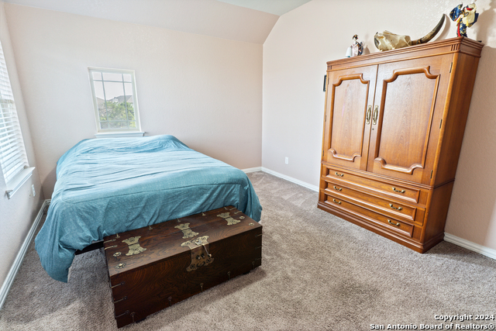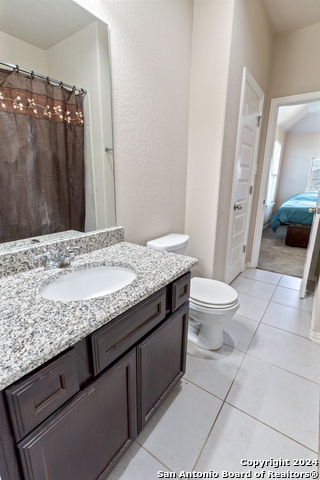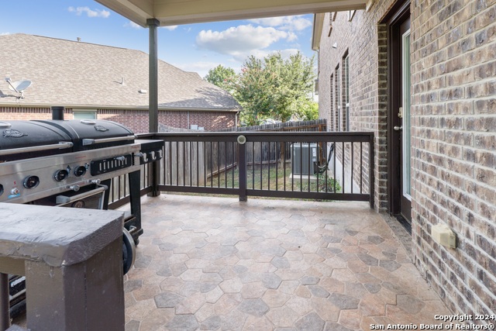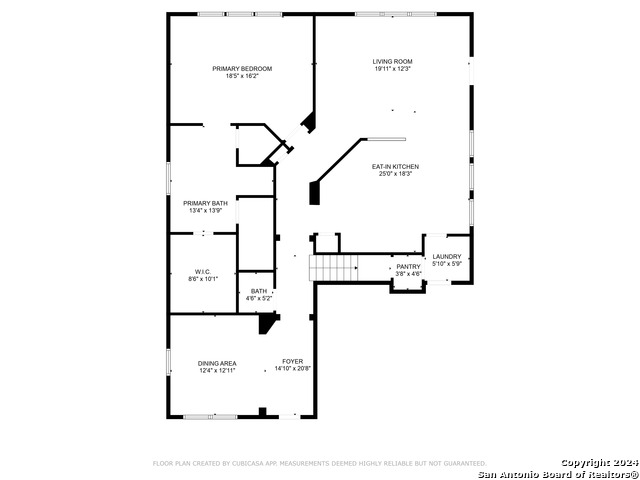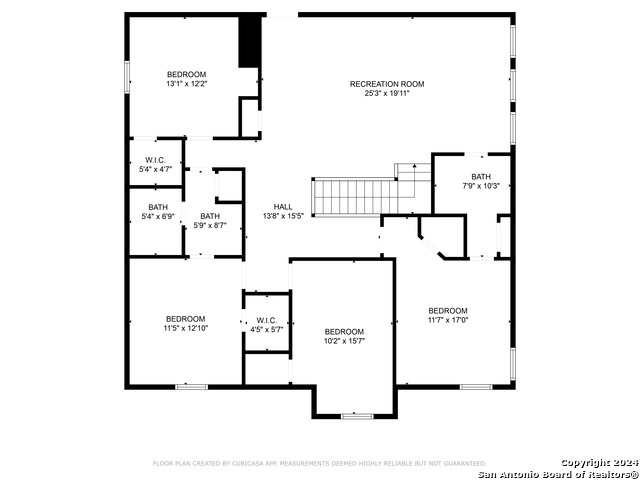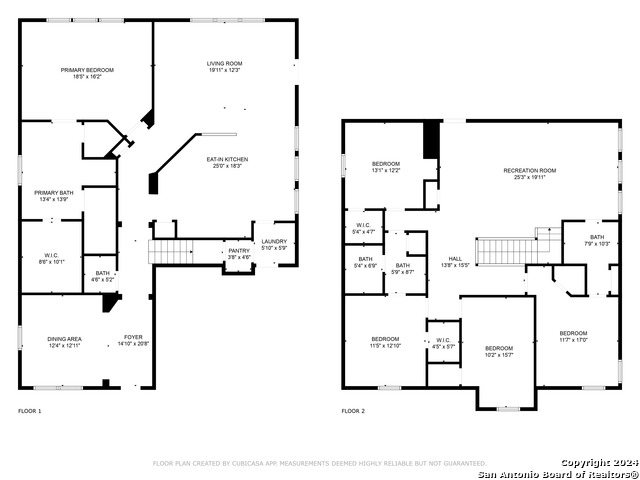13038 Sweet Emily, San Antonio, TX 78253
Property Photos
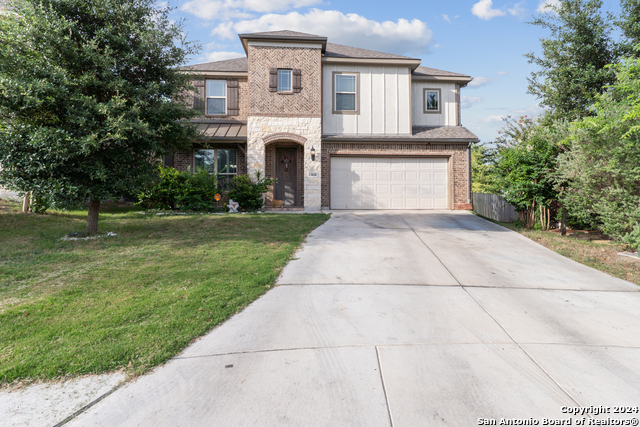
Would you like to sell your home before you purchase this one?
Priced at Only: $458,000
For more Information Call:
Address: 13038 Sweet Emily, San Antonio, TX 78253
Property Location and Similar Properties
- MLS#: 1796109 ( Single Residential )
- Street Address: 13038 Sweet Emily
- Viewed: 93
- Price: $458,000
- Price sqft: $127
- Waterfront: No
- Year Built: 2017
- Bldg sqft: 3597
- Bedrooms: 5
- Total Baths: 4
- Full Baths: 3
- 1/2 Baths: 1
- Garage / Parking Spaces: 2
- Days On Market: 155
- Additional Information
- County: BEXAR
- City: San Antonio
- Zipcode: 78253
- Subdivision: The Summit
- District: Northside
- Elementary School: Andy Mireles
- Middle School: Briscoe
- High School: Taft
- Provided by: True Valor Realty
- Contact: Tami Bailey
- (210) 540-5504

- DMCA Notice
-
DescriptionDiscover this exquisite home set against a lush green backdrop. Enjoy the warmth of beautiful wooden floors that flow throughout the main level, stairs, and the welcoming game room/bonus space. The expansive kitchen, stylishly upgraded in 2019, features an oversized island, granite countertops, a gas stovetop, and sleek stainless steel appliances (with the refrigerator negotiable). Plantation shutters grace every window on the main floor. The generously sized primary suite is conveniently located downstairs and includes an upgraded ensuite bath with a spacious tub, granite accents, double vanities, and a luxurious waterfall showerhead. Upstairs, you'll find four additional bedrooms and two full baths. Practicality is enhanced with ample closet space and extra storage beneath the stairs. The home also includes Vivint doorbell/cameras for added security. Enjoy easy access to 1604 and 151, with shopping and entertainment options just a short distance away.
Payment Calculator
- Principal & Interest -
- Property Tax $
- Home Insurance $
- HOA Fees $
- Monthly -
Features
Building and Construction
- Builder Name: GEHAN HOMES
- Construction: Pre-Owned
- Exterior Features: Brick, Stone/Rock, Siding
- Floor: Carpeting, Ceramic Tile, Wood
- Foundation: Slab
- Kitchen Length: 14
- Roof: Composition
- Source Sqft: Appsl Dist
Land Information
- Lot Description: Corner, On Greenbelt
- Lot Improvements: Street Paved, Curbs, Sidewalks
School Information
- Elementary School: Andy Mireles
- High School: Taft
- Middle School: Briscoe
- School District: Northside
Garage and Parking
- Garage Parking: Two Car Garage
Eco-Communities
- Water/Sewer: City
Utilities
- Air Conditioning: One Central
- Fireplace: Not Applicable
- Heating Fuel: Electric
- Heating: Central
- Recent Rehab: No
- Utility Supplier Elec: CPS Energy
- Utility Supplier Gas: CPS Energy
- Utility Supplier Grbge: SAWS
- Utility Supplier Other: CPS Energy
- Utility Supplier Sewer: SAWS
- Utility Supplier Water: TIGER SANITA
- Window Coverings: Some Remain
Amenities
- Neighborhood Amenities: Controlled Access, Pool, Tennis, Park/Playground
Finance and Tax Information
- Days On Market: 478
- Home Owners Association Fee: 750
- Home Owners Association Frequency: Annually
- Home Owners Association Mandatory: Mandatory
- Home Owners Association Name: SUMMIT @ ALAMO RANCH HOA
- Total Tax: 9236
Rental Information
- Currently Being Leased: No
Other Features
- Block: 51
- Contract: Exclusive Right To Sell
- Instdir: Exit Alamo Ranch Parkway, Right at Alamo Ranch Parkway, Right on Calaveras Way, Left on Bouvardia, Left on French Willow, Right on Sweet Emily
- Interior Features: Two Living Area, Liv/Din Combo, Separate Dining Room, Eat-In Kitchen, Two Eating Areas, Island Kitchen, Breakfast Bar, Game Room, Loft, Utility Room Inside, High Ceilings, High Speed Internet, Laundry Main Level, Walk in Closets
- Legal Desc Lot: 62
- Legal Description: CB 4413C (WESTWINDS WEST, UT-5A, P.U.D.), BLOCK 51 LOT 62 20
- Occupancy: Owner
- Ph To Show: 210-222-2227
- Possession: Closing/Funding
- Style: Two Story
- Views: 93
Owner Information
- Owner Lrealreb: No
Nearby Subdivisions
Alamo Estates
Alamo Ranch
Aston Park
Bear Creek Hills
Becker Ranch Estates
Bella Vista
Bexar
Bison Ridge At Westpointe
Bruce Haby Subdivision
Caracol Creek
Caracol Creek Ns
Caracol Heights
Cobblestone
Falcon Landing
Fronterra At Westpointe
Fronterra At Westpointe - Bexa
Gordons Grove
Green Glen Acres
Heights Of Westcreek
Hidden Oasis
Highpoint At Westcreek
Hill Country Gardens
Hill Country Retreat
Hunters Ranch
Meridian
Monticello Ranch
Morgan Meadows
Morgans Heights
Na
Oaks Of Westcreek
Out/medina
Park At Westcreek
Potranco Ranch Medina County
Preserve At Culebra
Quail Meadow
Redbird Ranch
Redbird Ranch Hoa
Ridgeview
Ridgeview Ranch
Riverstone
Riverstone At Wespointe
Riverstone At Westpointe
Riverstone-ut
Rolling Oaks Estates
Rustic Oaks
Santa Maria At Alamo Ranch
Stevens Ranch
Talley Fields
Tamaron
Terraces At Alamo Ranch
The Hills At Alamo Ranch
The Park At Cimarron Enclave -
The Preserve At Alamo Ranch
The Summit
The Summit At Westcreek
The Trails At Westpointe
Thomas Pond
Timber Creek
Timbercreek
Trails At Alamo Ranch
Trails At Culebra
Veranda
Villages Of Westcreek
Villas Of Westcreek
Vistas Of Westcreek
Waterford Park
West Creek Gardens
West Oak Estates
West View
Westcreek
Westcreek Oaks
Westpoint East
Westpointe East
Westview
Westwinds Lonestar
Westwinds-summit At Alamo Ranc
Winding Brook
Wynwood Of Westcreek

- Kim McCullough, ABR,REALTOR ®
- Premier Realty Group
- Mobile: 210.213.3425
- Mobile: 210.213.3425
- kimmcculloughtx@gmail.com


