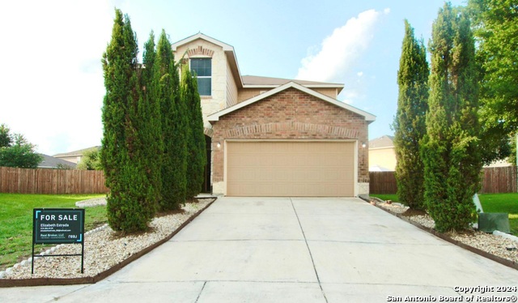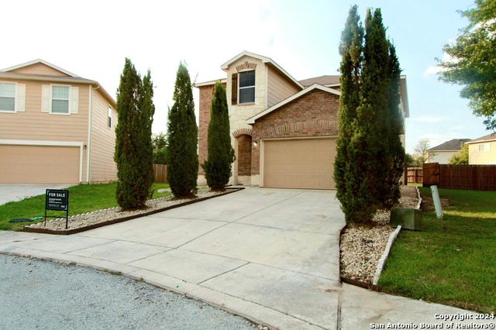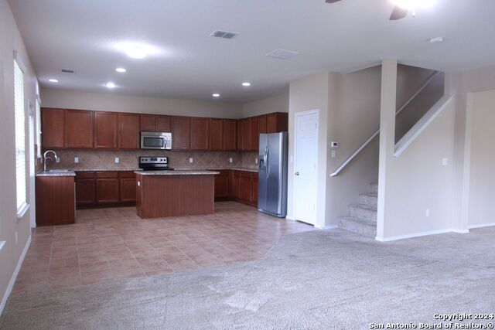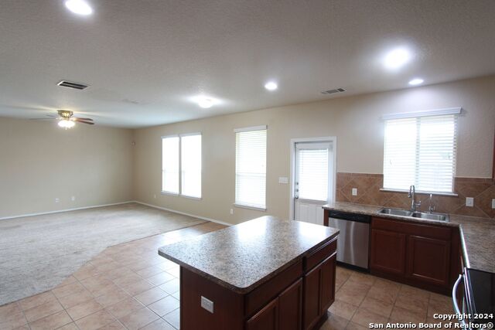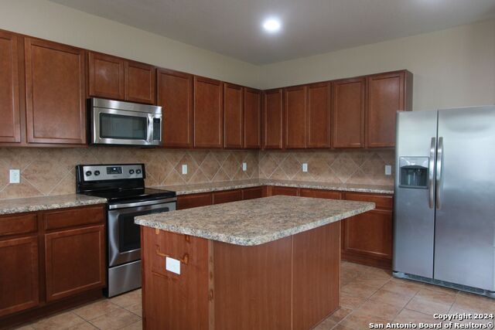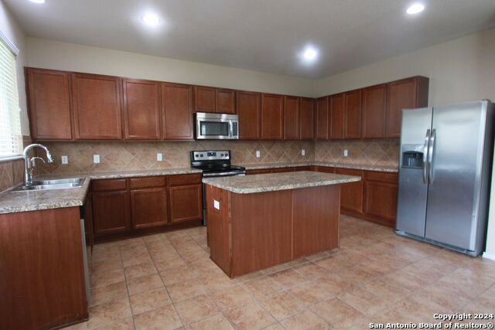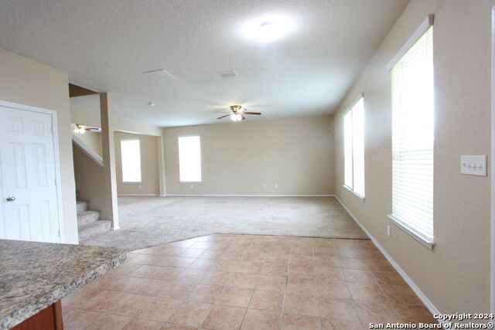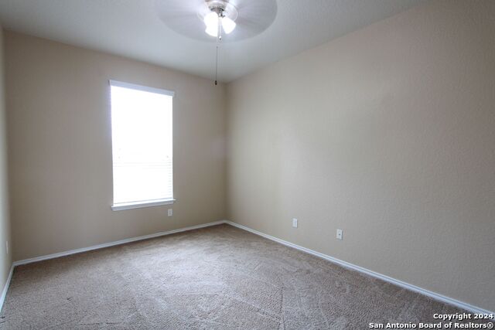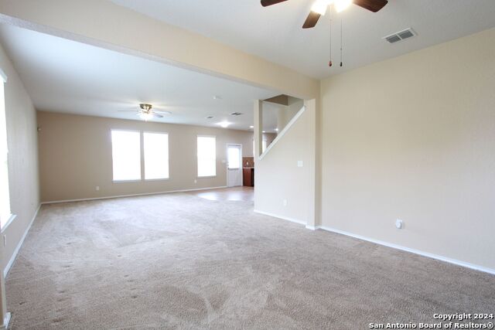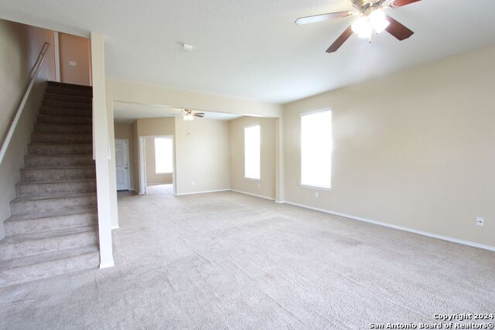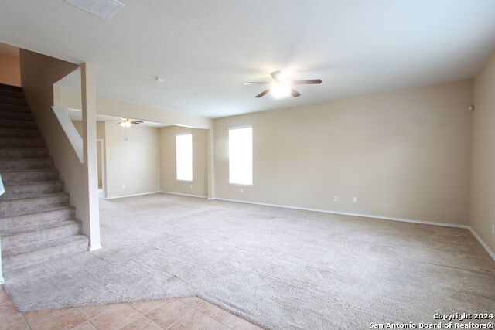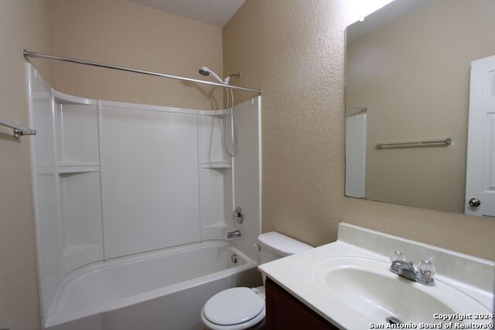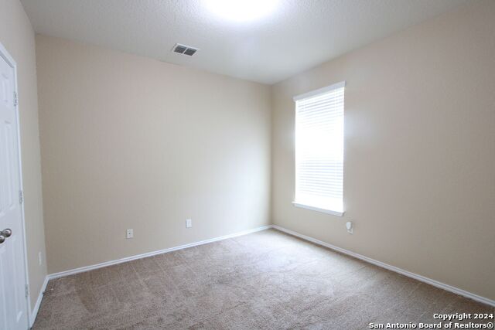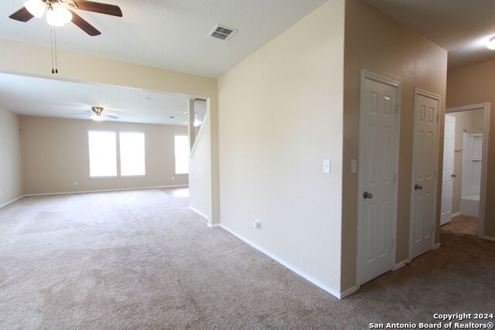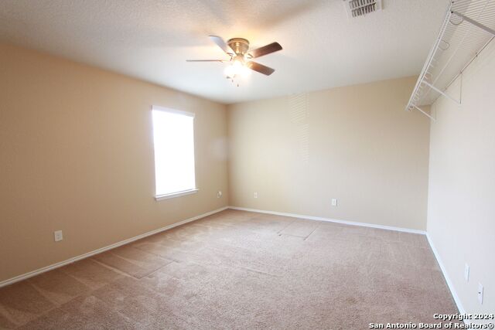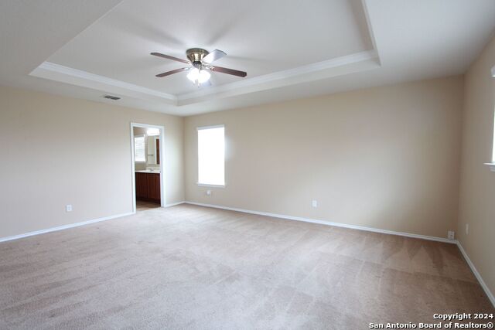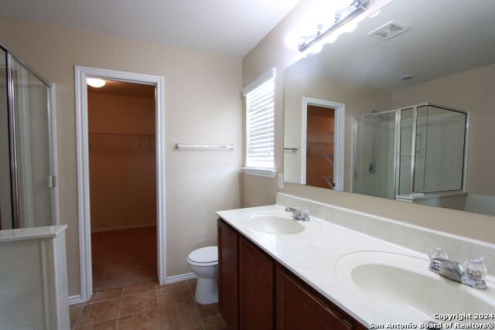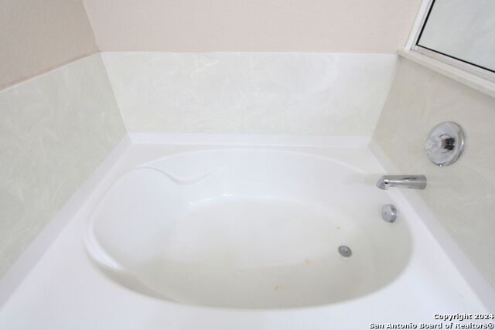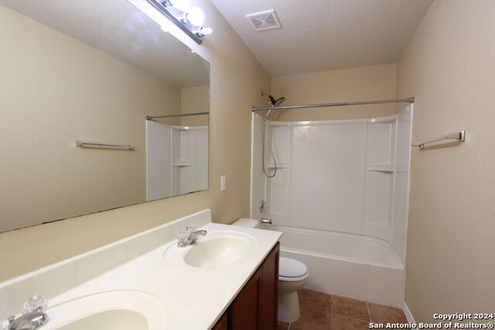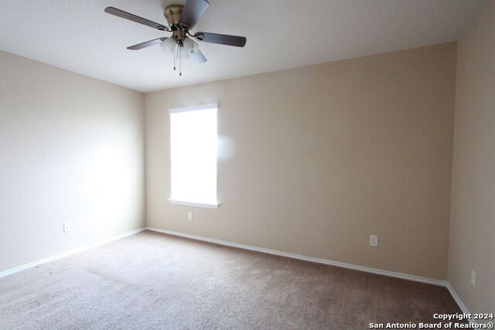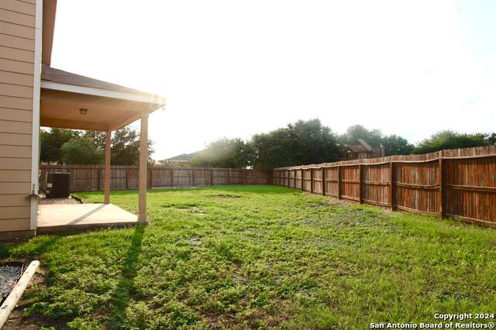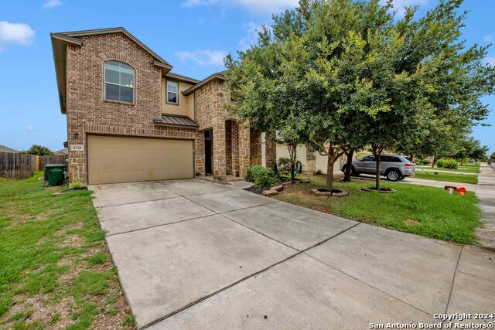11923 Wildcat Cv, San Antonio, TX 78254
Property Photos
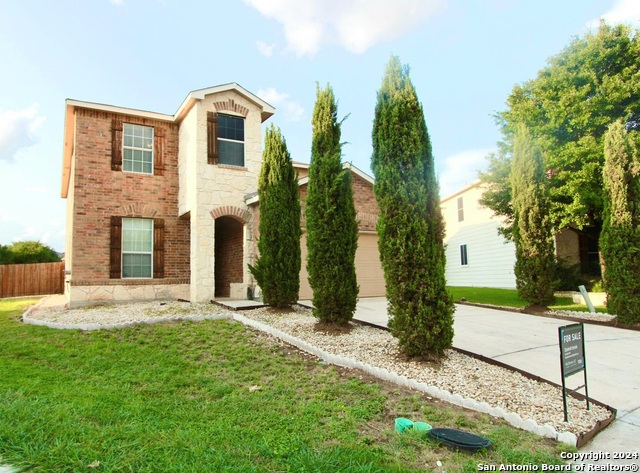
Would you like to sell your home before you purchase this one?
Priced at Only: $340,000
For more Information Call:
Address: 11923 Wildcat Cv, San Antonio, TX 78254
Property Location and Similar Properties
- MLS#: 1796133 ( Single Residential )
- Street Address: 11923 Wildcat Cv
- Viewed: 44
- Price: $340,000
- Price sqft: $124
- Waterfront: No
- Year Built: 2012
- Bldg sqft: 2739
- Bedrooms: 4
- Total Baths: 3
- Full Baths: 3
- Garage / Parking Spaces: 2
- Days On Market: 155
- Additional Information
- County: BEXAR
- City: San Antonio
- Zipcode: 78254
- Subdivision: Silver Oaks
- District: Northside
- Elementary School: Franklin
- Middle School: FOLKS
- High School: Harlan
- Provided by: Real
- Contact: Elizabeth Estrada
- (512) 960-3253

- DMCA Notice
-
DescriptionBeautiful, spacious and meticulously maintained two story residence offers the perfect blend of comfort and style. 4 bedroom and 3 bath home with a Study that can be use as a 5th bedroom! Stainless steel appliances including Fridge will Convey. Located in a cul de sac with a HUGE backyard ready for your family gatherings! REVERSE OSMOSIS WATER SYSTEM and WATER SOFTENER are paid and convey with the home! A/C was replaced in 2023. This home provides easy access to schools, shopping, dining, and entertainment at a Short Distance to Sea World and Alamo Ranch shopping center. Don't miss the opportunity to make this beautiful two story home yours. Schedule a showing today!
Payment Calculator
- Principal & Interest -
- Property Tax $
- Home Insurance $
- HOA Fees $
- Monthly -
Features
Building and Construction
- Apprx Age: 12
- Builder Name: CENTEX
- Construction: Pre-Owned
- Exterior Features: Brick, Stone/Rock, Cement Fiber
- Floor: Carpeting, Ceramic Tile
- Foundation: Slab
- Kitchen Length: 15
- Roof: Composition
- Source Sqft: Appsl Dist
Land Information
- Lot Description: Cul-de-Sac/Dead End
School Information
- Elementary School: Franklin
- High School: Harlan HS
- Middle School: FOLKS
- School District: Northside
Garage and Parking
- Garage Parking: Two Car Garage
Eco-Communities
- Water/Sewer: City
Utilities
- Air Conditioning: One Central
- Fireplace: Not Applicable
- Heating Fuel: Electric
- Heating: Central
- Utility Supplier Elec: CPS
- Utility Supplier Water: SAWS
- Window Coverings: All Remain
Amenities
- Neighborhood Amenities: Park/Playground
Finance and Tax Information
- Days On Market: 138
- Home Owners Association Fee: 58.3
- Home Owners Association Frequency: Quarterly
- Home Owners Association Mandatory: Mandatory
- Home Owners Association Name: SILER OAKS HOMEOWNERS ASSOCIATION, INC.
- Total Tax: 6629.73
Other Features
- Block: 123
- Contract: Exclusive Right To Sell
- Instdir: Take W Loop 1604 N/Texas 1604 , Turn right onto Shaenfield Rd, Continue onto Galm Rd, Turn left onto Oakwood Park, turns left and becomes Amber Vista, Turn left onto Rain Preserve, home will be at the end of the street
- Interior Features: Two Living Area, Island Kitchen, Study/Library, Utility Room Inside, Secondary Bedroom Down, High Ceilings, Open Floor Plan, Laundry Upper Level
- Legal Desc Lot: 43
- Legal Description: CB 4450F (SILVER OAKS UT-22), BLOCK 123 LOT 43
- Occupancy: Vacant
- Ph To Show: (210)304-0129
- Possession: Closing/Funding
- Style: Two Story
- Views: 44
Owner Information
- Owner Lrealreb: No
Similar Properties
Nearby Subdivisions
Autumn Ridge
Bexar
Braun Hollow
Braun Landings
Braun Oaks
Braun Point
Braun Station
Braun Station West
Braun Willow
Brauns Farm
Breidgewood Estates
Bricewood
Bridgewood
Bridgewood Estates
Bridgewood Sub
Camino Bandera
Canyon Parke
Canyon Pk Est Remuda
Chase Oaks
Corley Farms
Cross Creek
Davis Ranch
Finesilver
Geronimo Forest
Guilbeau Gardens
Guilbeau Park
Heritage Farm
Hills Of Shaenfield
Horizon Ridge
Kallison Ranch
Kallison Ranch Ii - Bexar Coun
Kallison Ranch- Windgate
Laura Heights
Laurel Heights
Meadows At Bridgewood
Oak Grove
Oasis
Prescott Oaks
Remuda Ranch
Remuda Ranch North Subd
Riverstone At Westpointe
Rosemont Heights
Saddlebrook
Sagebrooke
Sagewood
Shaenfield Place
Silver Canyon
Silver Oaks
Silverbrook
Silverbrook Ns
Stagecoach Run
Stagecoach Run Ns
Stillwater Ranch
Stonefield
Stonefield Estates
Talise De Culebra
The Hills Of Shaenfield
The Orchards At Valley Ranch
The Villas At Braun Station
Townsquare
Tribute Ranch
Valley Ranch
Valley Ranch - Bexar County
Waterwheel
Waterwheel Unit 1 Phase 1
Waterwheel Unit 1 Phase 2
Wild Horse Overlook
Wildhorse
Wildhorse At Tausch Farms
Wildhorse Vista
Wind Gate Ranch
Woods End

- Kim McCullough, ABR,REALTOR ®
- Premier Realty Group
- Mobile: 210.213.3425
- Mobile: 210.213.3425
- kimmcculloughtx@gmail.com


