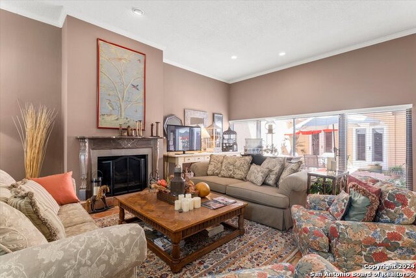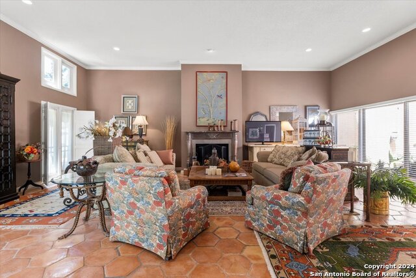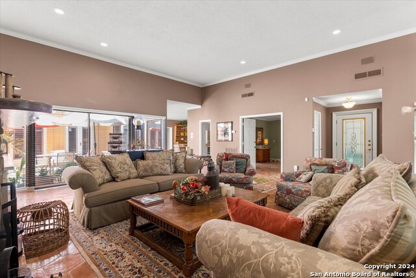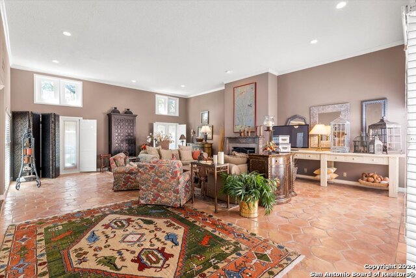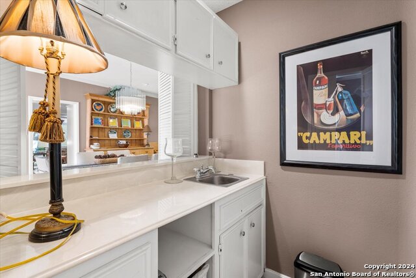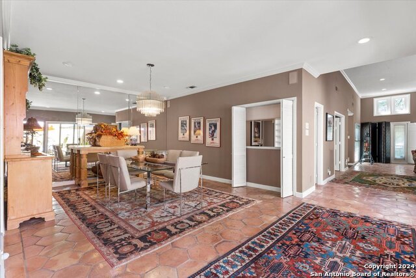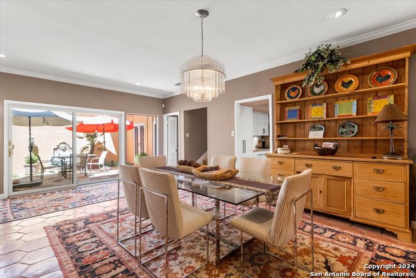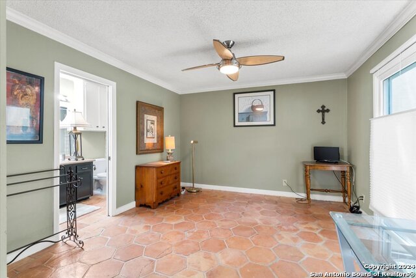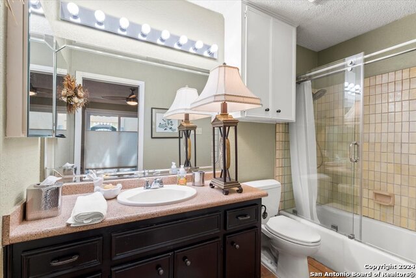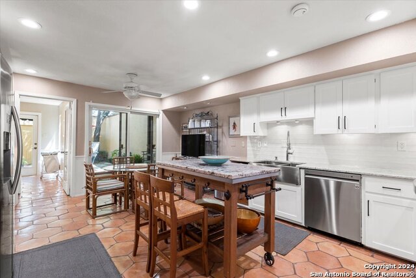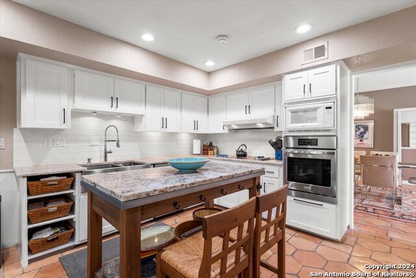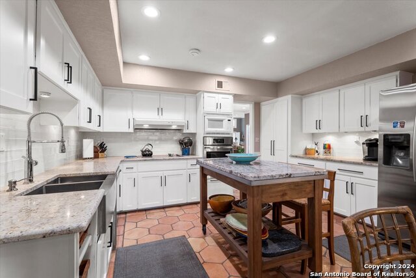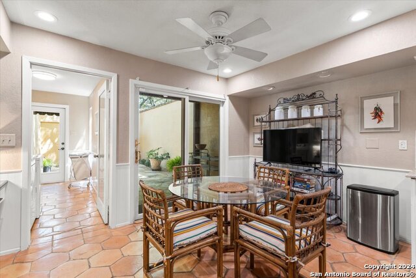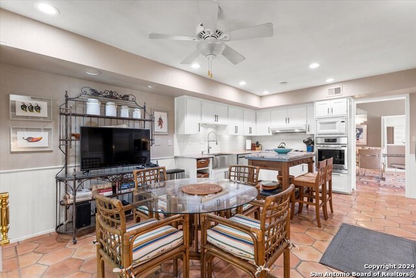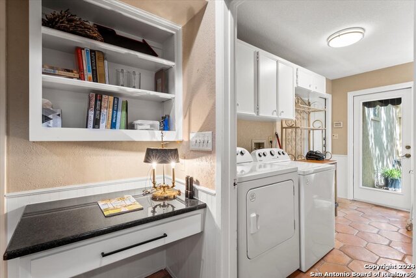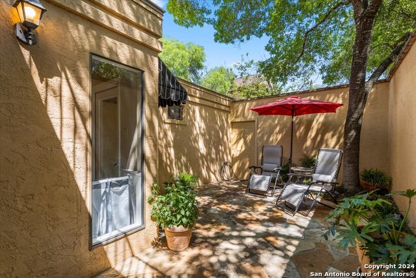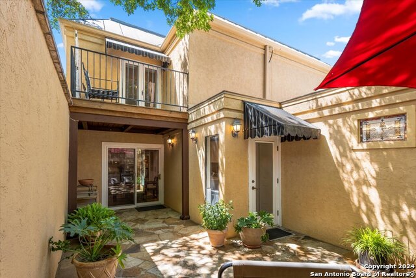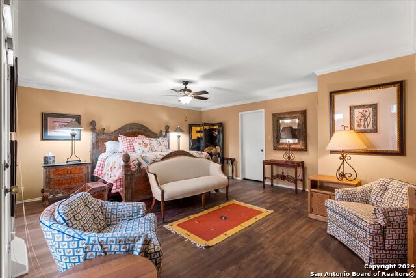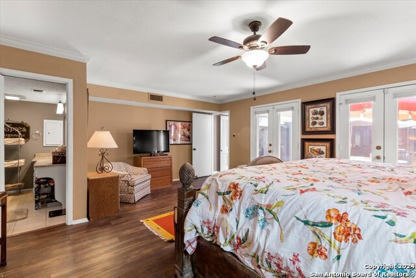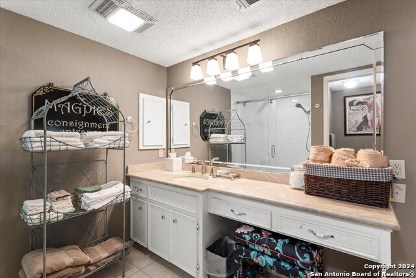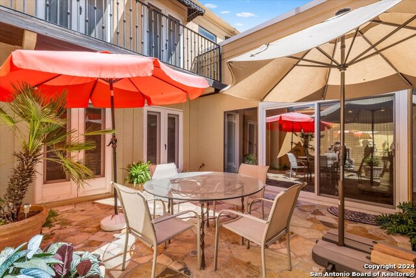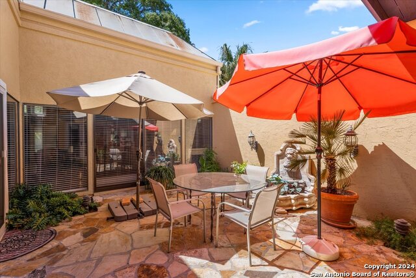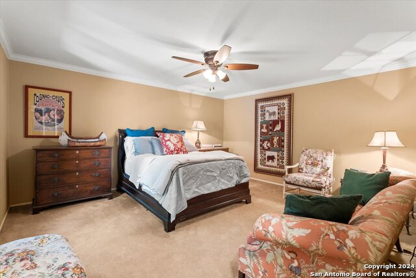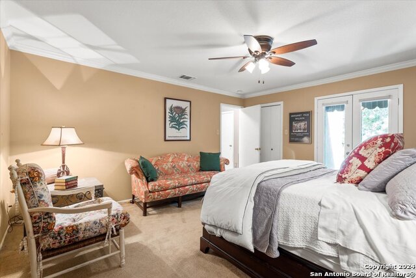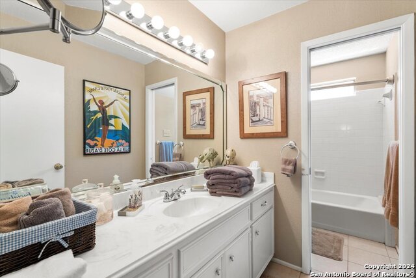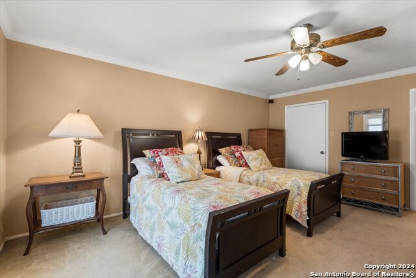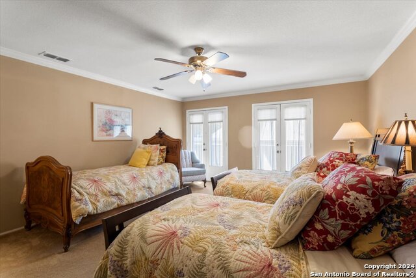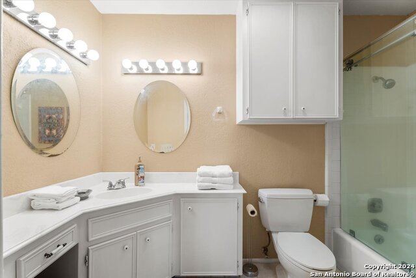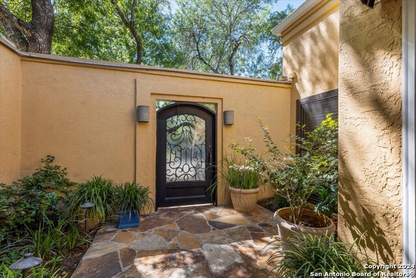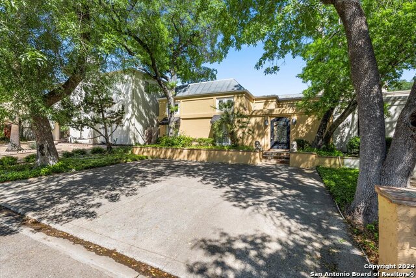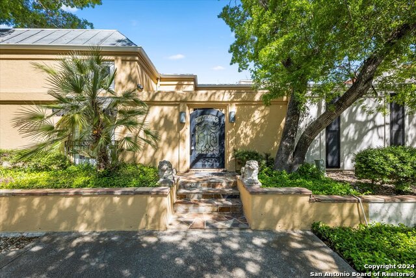8812 Carriage Dr, San Antonio, TX 78217
Property Photos
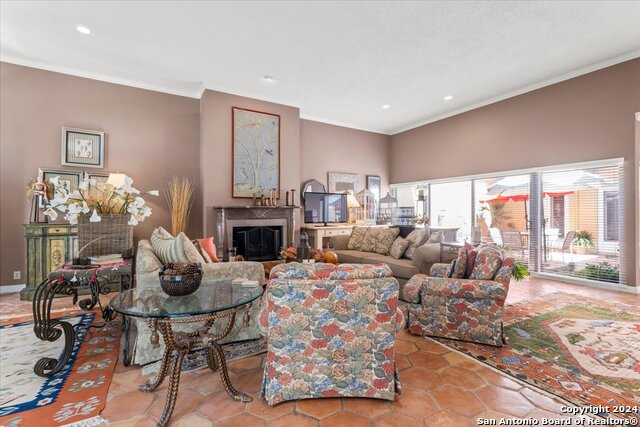
Would you like to sell your home before you purchase this one?
Priced at Only: $3,500
For more Information Call:
Address: 8812 Carriage Dr, San Antonio, TX 78217
Property Location and Similar Properties
- MLS#: 1796185 ( Residential Rental )
- Street Address: 8812 Carriage Dr
- Viewed: 24
- Price: $3,500
- Price sqft: $1
- Waterfront: No
- Year Built: 1978
- Bldg sqft: 3196
- Bedrooms: 4
- Total Baths: 4
- Full Baths: 4
- Days On Market: 154
- Additional Information
- County: BEXAR
- City: San Antonio
- Zipcode: 78217
- Subdivision: Marymont
- District: North East I.S.D
- Elementary School: Serna
- Middle School: Garner
- High School: Macarthur
- Provided by: Keller Williams Boerne
- Contact: Lise Leopold
- (210) 860-5260

- DMCA Notice
-
DescriptionThis exquisite Mediterranean townhome features an open floor plan and three flagstone courtyards for low maintenance garden areas. The updated kitchen boasts granite countertops, a stylish backsplash, and soft close cabinets and drawers. Enjoy the charm of Juliet balconies, a master bedroom, and a fourth bedroom that can serve as an office, all conveniently located downstairs. Each bedroom includes an ensuite bathroom. Additional features include Renewal by Anderson sliding glass doors and a spacious rear entry attached garage. This beautiful garden home offers an easy lock and go lifestyle, close to airports, hospitals, shopping, and with easy highway access. If you are seeking a temporary lease for your buyers, this is the perfect option! Available for month to month leasing, utilities are included. The home comes beautifully furnished and fully equipped, with all linens provided. Yard service.
Payment Calculator
- Principal & Interest -
- Property Tax $
- Home Insurance $
- HOA Fees $
- Monthly -
Features
Building and Construction
- Apprx Age: 46
- Builder Name: Swanzy Nations
- Exterior Features: Stucco
- Flooring: Carpeting, Saltillo Tile, Ceramic Tile
- Foundation: Slab
- Kitchen Length: 14
- Roof: Built-Up/Gravel
- Source Sqft: Appsl Dist
Land Information
- Lot Description: Zero Lot Line
- Lot Dimensions: 40 x 118
School Information
- Elementary School: Serna
- High School: Macarthur
- Middle School: Garner
- School District: North East I.S.D
Garage and Parking
- Garage Parking: Two Car Garage, Rear Entry
Eco-Communities
- Water/Sewer: Water System
Utilities
- Air Conditioning: Two Central, Zoned
- Fireplace: Living Room, Gas Logs Included
- Heating Fuel: Electric
- Heating: Central
- Recent Rehab: No
- Security: Security System
- Utility Supplier Elec: CPSB
- Utility Supplier Gas: CPSB
- Utility Supplier Grbge: SAWS
- Utility Supplier Sewer: SAWS
- Utility Supplier Water: SAWS
- Window Coverings: All Remain
Amenities
- Common Area Amenities: Near Shopping
Finance and Tax Information
- Application Fee: 50
- Cleaning Deposit: 500
- Days On Market: 136
- Max Num Of Months: 24
- Pet Deposit: 500
- Security Deposit: 3000
Rental Information
- Rent Includes: Electricity, Gas, Water/Sewer, Water Softener, Yard Maintenance, Garbage Pickup, All Bills, Parking, Dishes, Linen, Cable TV, Repairs, Furnished, Other
- Tenant Pays: None
Other Features
- Accessibility: Near Bus Line, Low Pile Carpet, First Floor Bath, First Floor Bedroom, Stall Shower
- Application Form: TXR 2003
- Apply At: 210-860-5260
- Instdir: Village Drive to Hidden Drive, left on Carriage Drive
- Interior Features: One Living Area, Separate Dining Room, Eat-In Kitchen, Two Eating Areas, Island Kitchen, Utility Room Inside, High Ceilings, Open Floor Plan, Cable TV Available, High Speed Internet
- Legal Description: NCB 14086 BLK 1 LOT 40
- Miscellaneous: Owner-Manager
- Occupancy: Vacant
- Personal Checks Accepted: No
- Ph To Show: 210-222-2227
- Restrictions: Not Applicable/None
- Salerent: For Rent
- Section 8 Qualified: No
- Style: Two Story, Contemporary, Mediterranean
- Views: 24
Owner Information
- Owner Lrealreb: Yes
Nearby Subdivisions
Brentwood Common
Bristow Bend
British Commons
East Terrell Hills
El Chaparral
Forest Oaks
Garden Court East
Macarthur Terrace
Macarthur Th Condo Ne
Marymont
Nacogdoches North
North East Park
Northeast Metro Ac#2
Northern Hills
Oak Mount
Oakmont
Pepperidge
Regency Place
Skyline Park
Woodmont Townhomes

- Kim McCullough, ABR,REALTOR ®
- Premier Realty Group
- Mobile: 210.213.3425
- Mobile: 210.213.3425
- kimmcculloughtx@gmail.com


