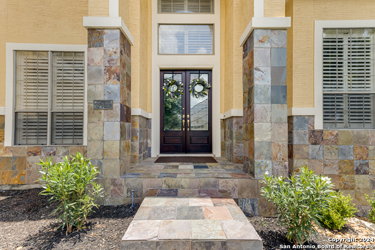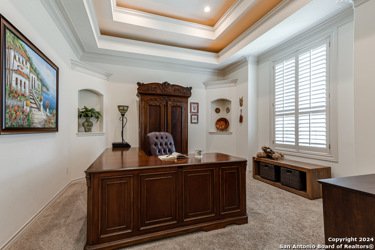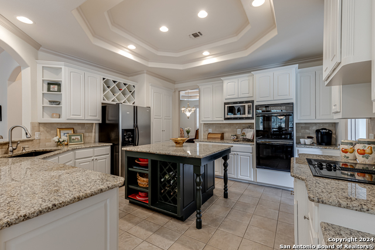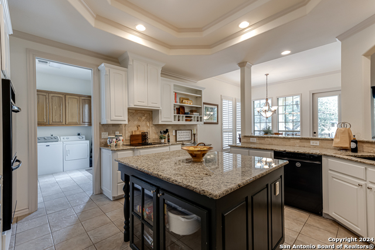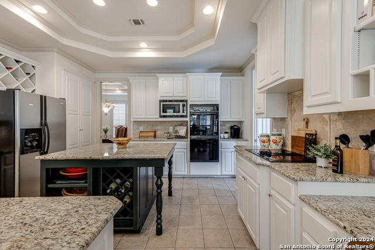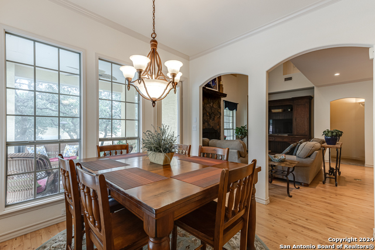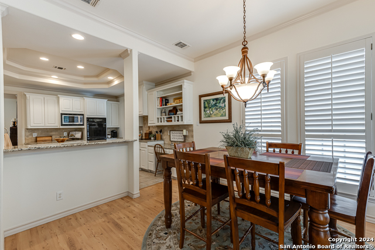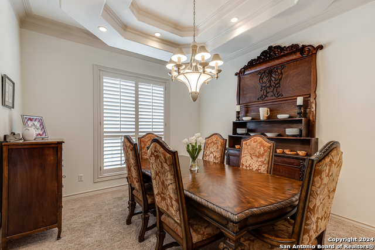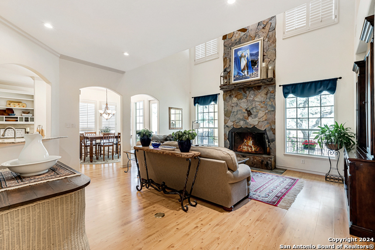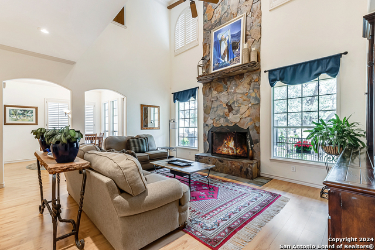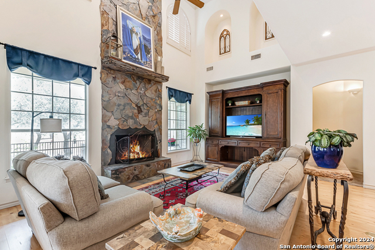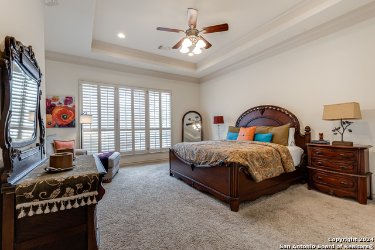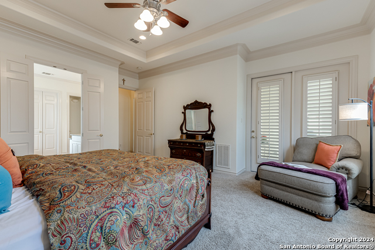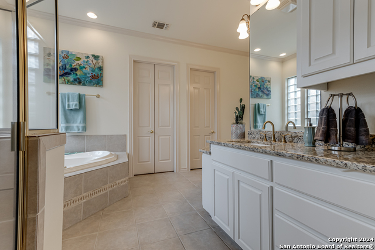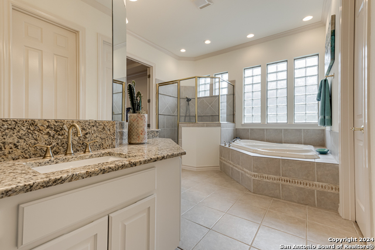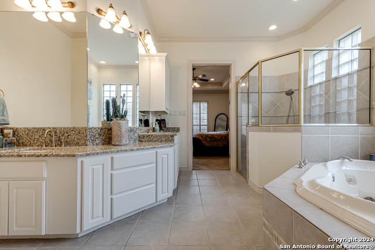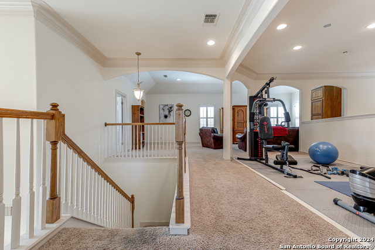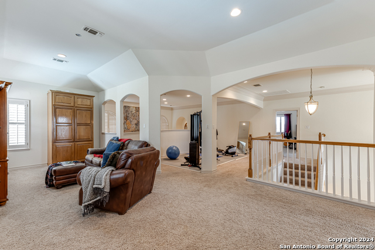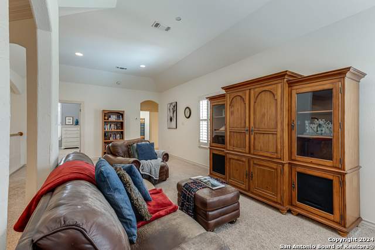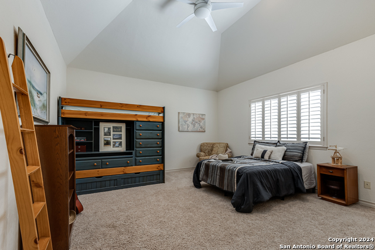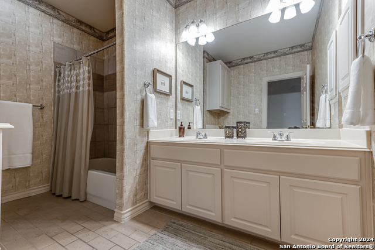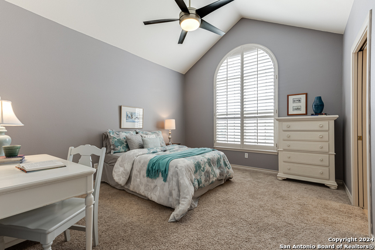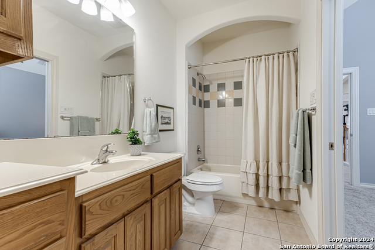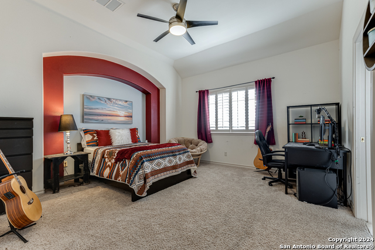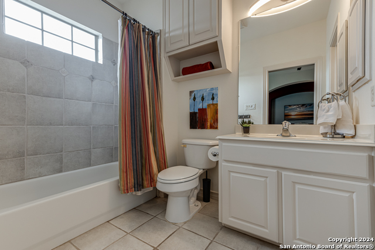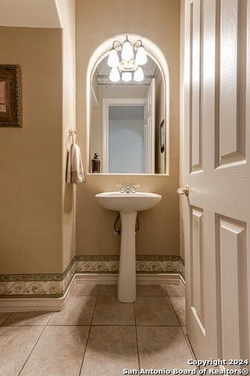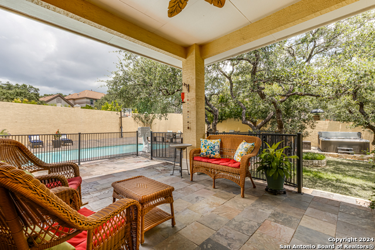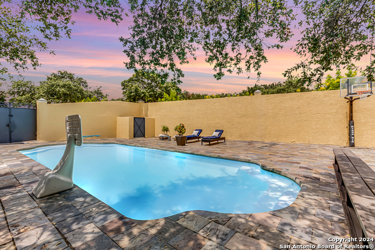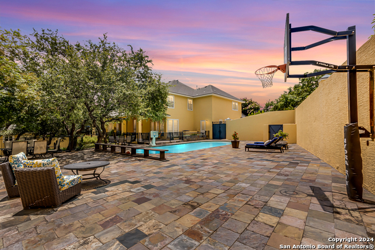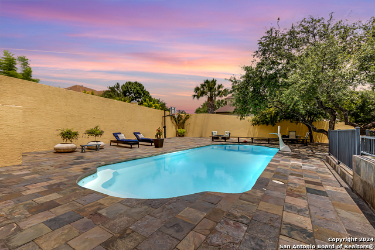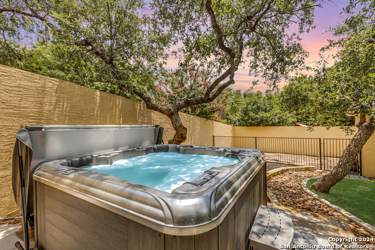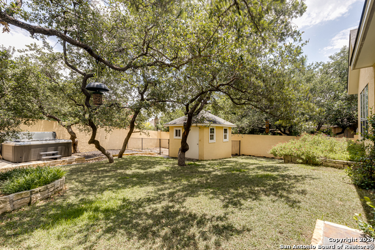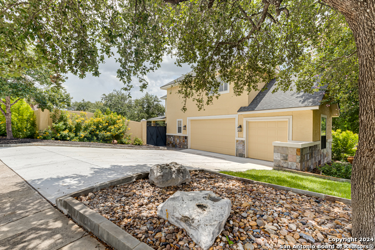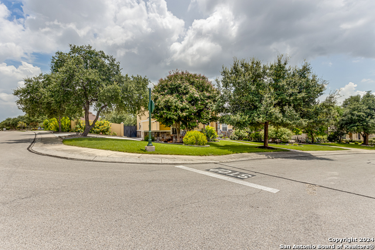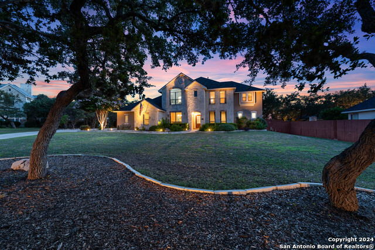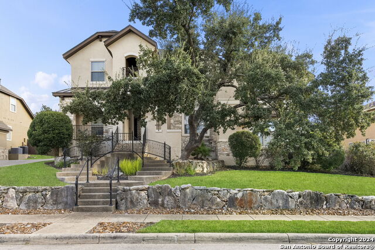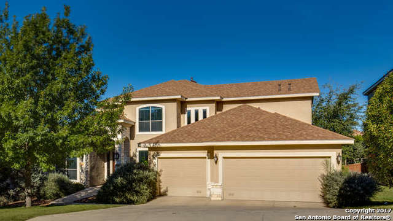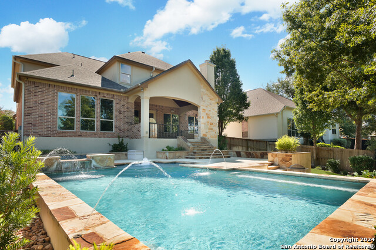17822 Rockside Dr, San Antonio, TX 78258
Property Photos
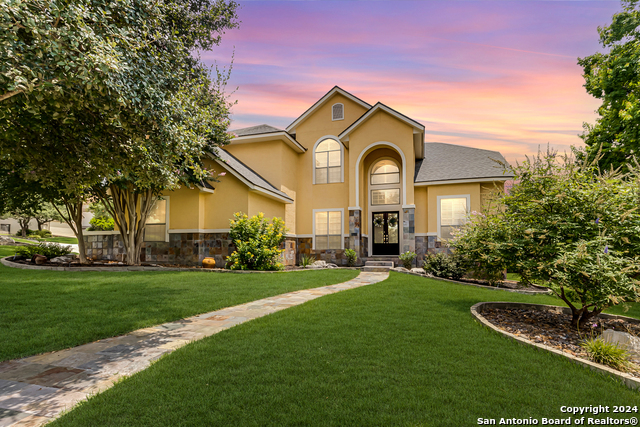
Would you like to sell your home before you purchase this one?
Priced at Only: $764,500
For more Information Call:
Address: 17822 Rockside Dr, San Antonio, TX 78258
Property Location and Similar Properties
- MLS#: 1796363 ( Single Residential )
- Street Address: 17822 Rockside Dr
- Viewed: 45
- Price: $764,500
- Price sqft: $202
- Waterfront: No
- Year Built: 2000
- Bldg sqft: 3784
- Bedrooms: 4
- Total Baths: 5
- Full Baths: 4
- 1/2 Baths: 1
- Garage / Parking Spaces: 3
- Days On Market: 154
- Additional Information
- County: BEXAR
- City: San Antonio
- Zipcode: 78258
- Subdivision: Rogers Ranch
- District: Northside
- Elementary School: Blattman
- Middle School: Rawlinson
- High School: Clark
- Provided by: Keller Williams Legacy
- Contact: Judith Rodriguez
- (210) 744-1404

- DMCA Notice
-
DescriptionOPEN HOUSE SUNDAY 8/18 , 1 4 pm. This exceptional Mike Holloway custom home boasts many elegant architectural features and a peaceful, private, fully walled BACKYARD SANCTUARY with AMAZING FAMILY ENTERTAINMENT SPACES. Welcome to 17822 Rockside in the coveted neighborhood of Point Bluff in Roger's Ranch! This stately home is situated on an oversized a cul de sac lot enjoying both space and privacy. Greeted with soaring 20 foot ceilings you can expect a dedicated office and formal dining room , many spaces boast beautiful architectural detail with plantation shutters throughout the home. Updated kitchen with double ovens and granite countertops overlook the family room with a stunning floor to ceiling fireplace . Primary bedroom and sitting area overlook the lush grounds , sparkling pool, and 8 person hot tub installed in 2020. The backyard includes a walled space for pool equipment and a well constructed storage building fully equipped with power and lighting which could easily serve as a workshop. Primary bath has an oversized walk in shower, garden tub, and a lovely wrap around vanity! Upstairs you will find a Texas sized game room as well as additional loft currently serving as a home gym. Three fantastic large bedrooms complete the upstairs and each enjoy their own bathroom with 2 located en suite. The sprawling backyard was designed for both large lively gatherings hosting 70 plus guests for a catered event...and quiet Sunday afternoons with the family. The gated pool has been home to many volleyball and basketball games over the years! There is ample room for lounging and for entertaining. The backyard offers complete privacy! The oversized three car garage is the cherry on top! It has additional space for storage and has wall to wall pegboards and shelving for the buyer who is also a tool enthusiast . All of this in a coveted gated community with a neighborhood Olympic sized pool, clubhouse, playground, basketball court, and tennis court just a 2 block walk from the property. The home is located in the award winning Northside school district ! Easy access to shopping, entertainment, and restaurants are all a short drive away. Highway access as well as a convenient cut through from Bitters to numerous major arterial streets is also a plus for an active family.
Payment Calculator
- Principal & Interest -
- Property Tax $
- Home Insurance $
- HOA Fees $
- Monthly -
Features
Building and Construction
- Apprx Age: 24
- Builder Name: Mike Holloway Custom
- Construction: Pre-Owned
- Exterior Features: Stucco, Rock/Stone Veneer
- Floor: Carpeting, Ceramic Tile, Wood
- Foundation: Slab
- Kitchen Length: 15
- Roof: Composition
- Source Sqft: Appsl Dist
Land Information
- Lot Description: Corner, Cul-de-Sac/Dead End
School Information
- Elementary School: Blattman
- High School: Clark
- Middle School: Rawlinson
- School District: Northside
Garage and Parking
- Garage Parking: Three Car Garage, Attached, Side Entry, Oversized
Eco-Communities
- Water/Sewer: Water System, Sewer System
Utilities
- Air Conditioning: Two Central
- Fireplace: One, Family Room
- Heating Fuel: Natural Gas
- Heating: Central
- Recent Rehab: Yes
- Window Coverings: Some Remain
Amenities
- Neighborhood Amenities: Controlled Access, Pool, Tennis, Clubhouse, Park/Playground, Jogging Trails, Sports Court
Finance and Tax Information
- Days On Market: 147
- Home Owners Association Fee 2: 338
- Home Owners Association Fee 3: 60.5
- Home Owners Association Fee: 209
- Home Owners Association Frequency: Quarterly
- Home Owners Association Mandatory: Mandatory
- Home Owners Association Name: ROGERS RANCH HOA
- Home Owners Association Name2: POINT BLUFF SWIM CLUB
- Home Owners Association Name3: ROGERS RANCH POA
- Home Owners Association Payment Frequency 2: Annually
- Home Owners Association Payment Frequency 3: Quarterly
- Total Tax: 17339
Other Features
- Block: 35
- Contract: Exclusive Right To Sell
- Instdir: Hwy 1604 to Roger's Ranch Pkwy, right to Roger's Place, left to Ivory Creek, left on Rockside . Home is on stunning corner lot to the left.
- Interior Features: Three Living Area, Separate Dining Room, Eat-In Kitchen, Two Eating Areas, Island Kitchen, Breakfast Bar, Study/Library, Game Room, Loft, Utility Room Inside, High Ceilings, Open Floor Plan, Cable TV Available, High Speed Internet, Laundry Main Level, Laundry Lower Level, Laundry Room, Walk in Closets
- Legal Desc Lot: 30
- Legal Description: NCB 16334 BLK 35 LOT 30 ROGERS RANCH UT-9 PUD
- Ph To Show: 210-222-2227
- Possession: Closing/Funding
- Style: Two Story, Texas Hill Country
- Views: 45
Owner Information
- Owner Lrealreb: No
Similar Properties
Nearby Subdivisions
Arrowhead
Big Springs
Big Springs On The G
Breezes At Sonterra
Canyon Rim
Canyon View
Champion Springs
Champions Ridge
Coronado - Bexar County
Crescent Oaks
Estates At Champions Run
Greystone
Heights At Stone Oak
Hidden Canyon - Bexar County
Hills Of Stone Oak
Iron Mountain Ranch
Knights Cross
Las Lomas
Meadows Of Sonterra
Mesa Grande
Mesa Verde
Mesas At Canyon Springs
Mount Arrowhead
Mountain Lodge
Mountain Lodge/the Villas At
Oaks At Sonterra
Peak At Promontory
Promontory Pointe
Quarry At Iron Mountain
Remington Heights
Rogers Ranch
Saddle Mountain
Sonterra
Sonterra The Midlands
Sonterra/greensview-golf, Sont
Sonterra/the Highlands
Stone Mountain
Stone Oak
Stone Oak Meadows
Stone Oak/the Summit
Stone Valley
The Gardens At Greystone
The Hills At Sonterra
The Meadows At Sonterra
The Oaklands
The Park At Hardy Oak
The Pinnacle
The Province/vineyard
The Ridge At Stoneoak
The Summit
The Summit At Stone Oak
The Villages At Stone Oak
The Vineyard
The Waters Of Sonterra
Village In The Hills
Woods At Sonterra

- Kim McCullough, ABR,REALTOR ®
- Premier Realty Group
- Mobile: 210.213.3425
- Mobile: 210.213.3425
- kimmcculloughtx@gmail.com


