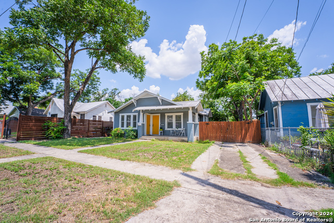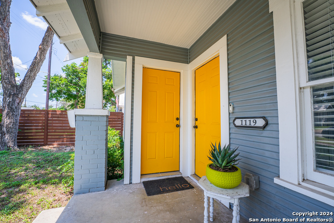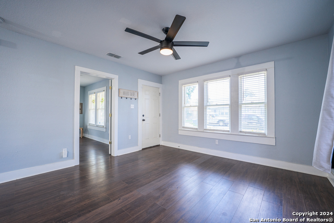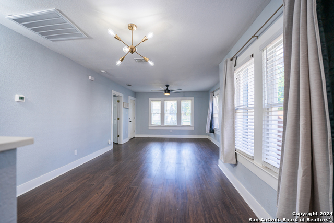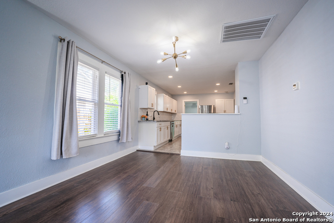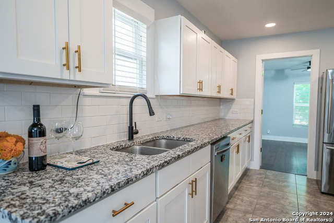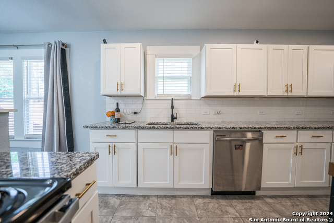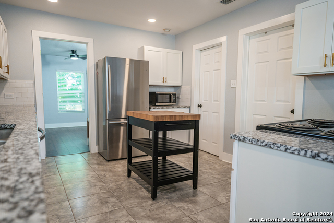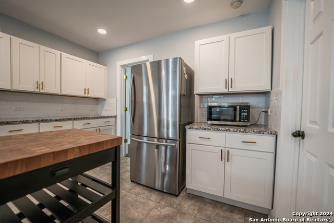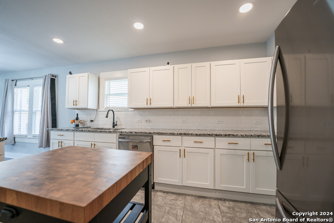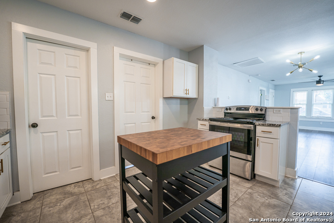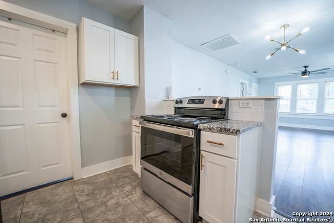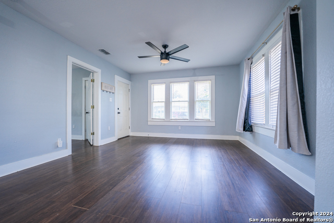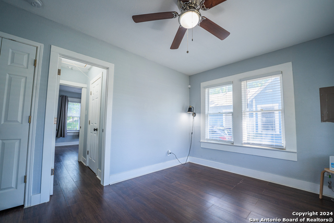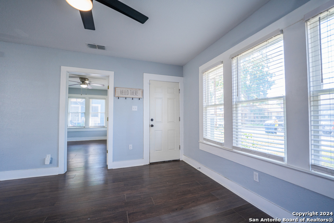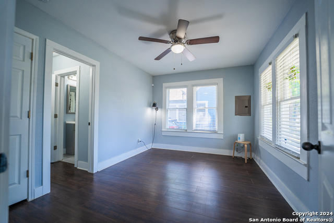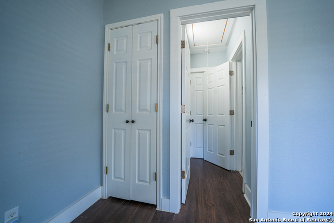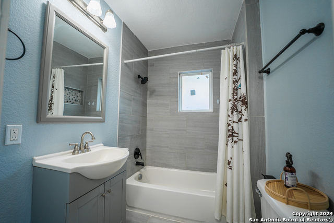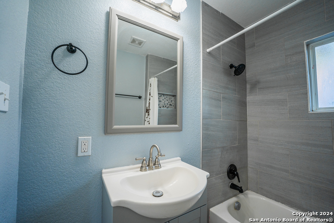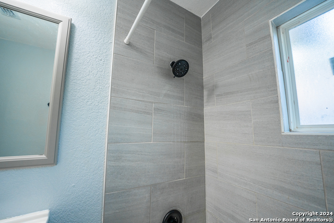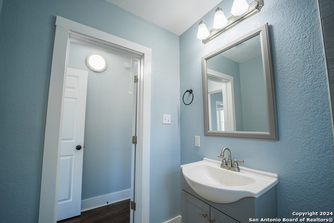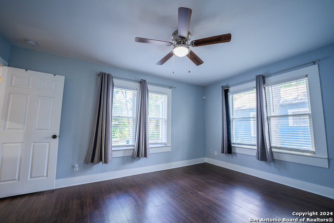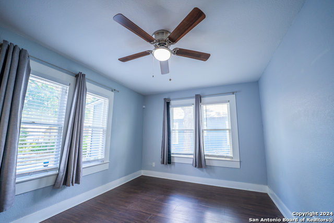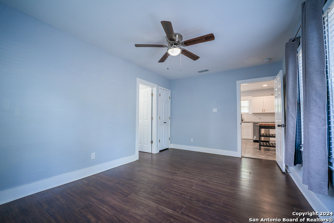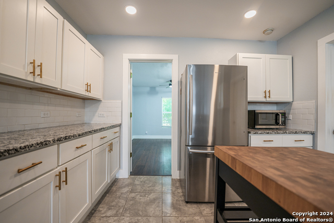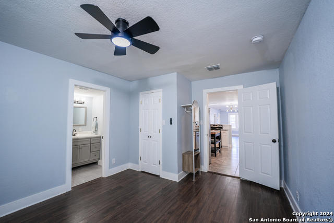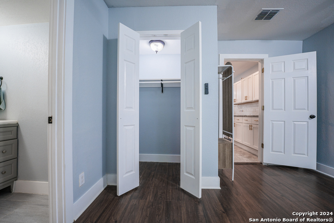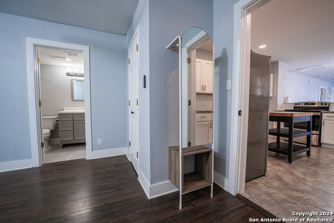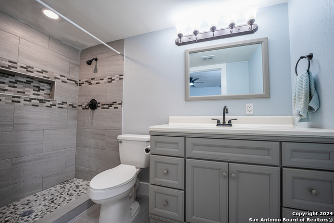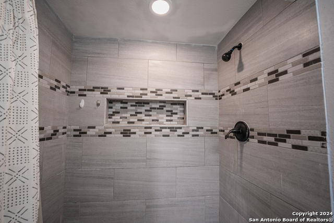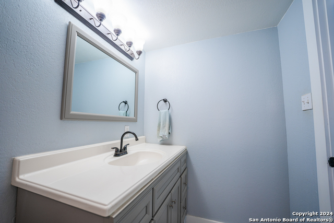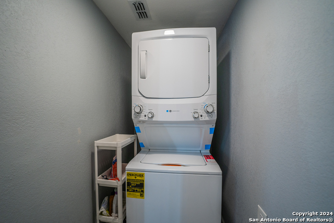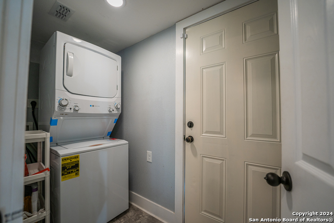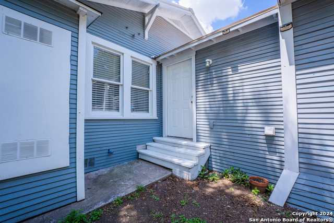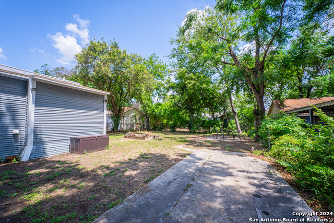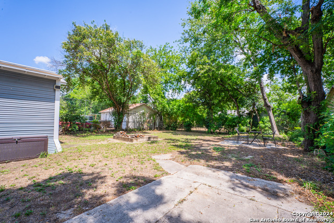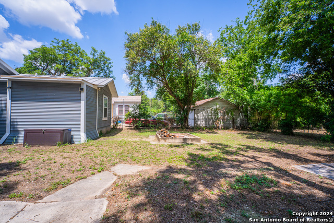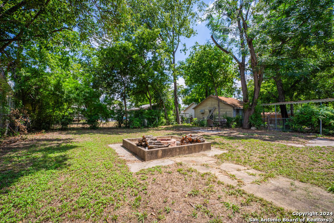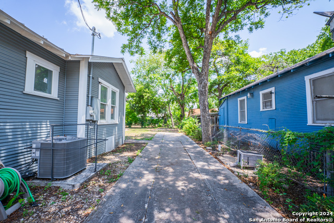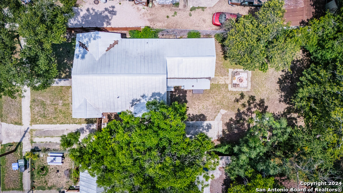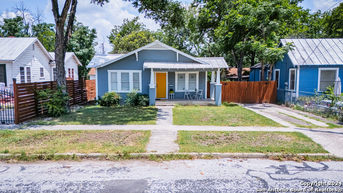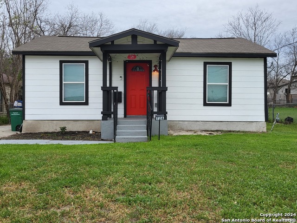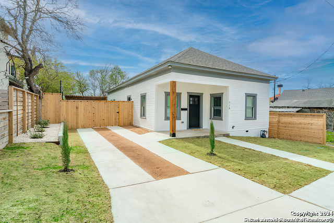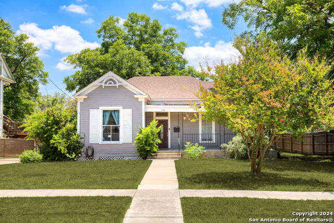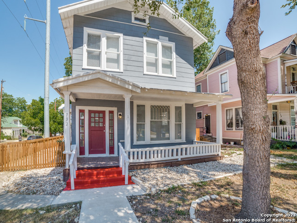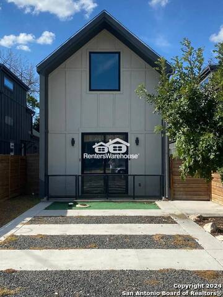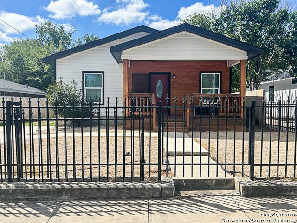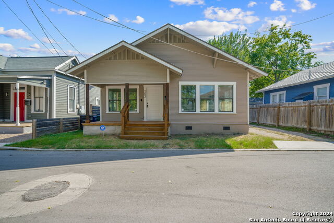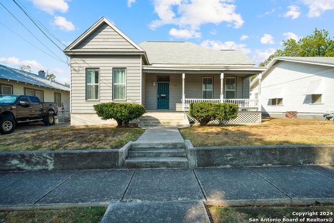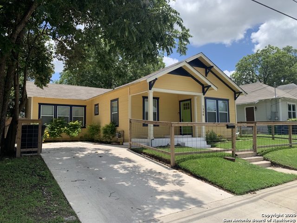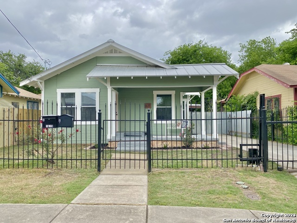1119 Gibbs , San Antonio, TX 78202
Property Photos
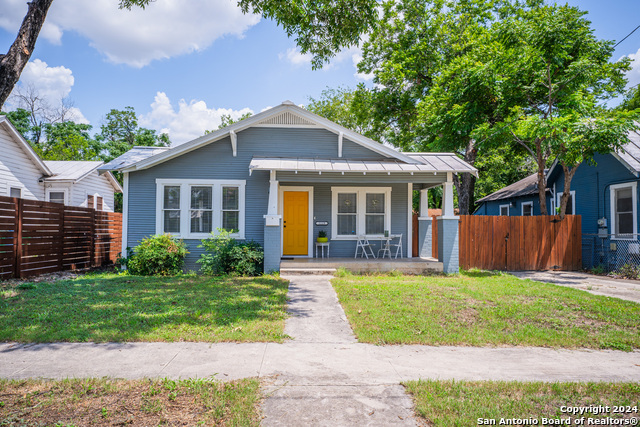
Would you like to sell your home before you purchase this one?
Priced at Only: $1,775
For more Information Call:
Address: 1119 Gibbs , San Antonio, TX 78202
Property Location and Similar Properties
- MLS#: 1796948 ( Residential Rental )
- Street Address: 1119 Gibbs
- Viewed: 48
- Price: $1,775
- Price sqft: $2
- Waterfront: No
- Year Built: 1920
- Bldg sqft: 1168
- Bedrooms: 3
- Total Baths: 2
- Full Baths: 2
- Days On Market: 152
- Additional Information
- County: BEXAR
- City: San Antonio
- Zipcode: 78202
- Subdivision: E Houston So To Hedgessa
- District: San Antonio I.S.D.
- Elementary School: Washington
- Middle School: Davis
- High School: Sam Houston
- Provided by: Becker Properties, LLC
- Contact: Phillip Vasquez
- (210) 842-1990

- DMCA Notice
-
DescriptionWelcome to 1119 Gibbs, an exquisite home available for lease near downtown San Antonio. This charming residence combines the historic allure of its 1920 origins with modern upgrades for contemporary living. Situated on a spacious 0.14 acre lot, this 1,157 square foot home offers three bedrooms and two full bathrooms. Step inside to find an open and flowing layout from the living room to the kitchen. The home is illuminated with abundant natural light through large windows, and recessed lighting, dark wood laminate flooring, and new fixtures throughout. The modern kitchen is a standout feature, boasting ceramic tile flooring, granite countertops atop soft close cabinets, and a stylish subway tile backsplash. It comes fully equipped with an electric stove, dishwasher, and full size refrigerator. Off the kitchen is a washroom with a stackable washer and dryer, providing convenient access to the backyard. The primary bedroom is thoughtfully separated from the other two bedrooms, providing a private retreat with a luxurious stand up tiled walk in shower. In between the two other spacious bedrooms is the second bathroom that features a tiled stand up shower and tub combo, continuing the modern design elements found throughout the home. Each bedroom includes ceiling fans, walk in closets, and plenty of natural light, ensuring comfort and brightness in every room. Step outside to a large backyard with mature trees, a fire pit, and a paved driveway extending through a privacy fence. The home is equipped with a durable metal roof and a central air heating and cooling system for year round comfort. This prime location offers easy access to major highways I 35 and 281, the Alamodome, Henry B. Gonzalez Convention Center, San Antonio Riverwalk, Hemisfair Park, and the Tower of the Americas. You'll also be near Joint Base San Antonio Fort Sam Houston and Pearl Brewery, with numerous dining and nightlife options just minutes away. Don't miss out on the opportunity to lease this beautifully restored and updated home.
Payment Calculator
- Principal & Interest -
- Property Tax $
- Home Insurance $
- HOA Fees $
- Monthly -
Features
Building and Construction
- Apprx Age: 104
- Exterior Features: Wood
- Flooring: Ceramic Tile, Laminate
- Foundation: Slab
- Kitchen Length: 15
- Roof: Metal
- Source Sqft: Appsl Dist
School Information
- Elementary School: Washington
- High School: Sam Houston
- Middle School: Davis
- School District: San Antonio I.S.D.
Garage and Parking
- Garage Parking: None/Not Applicable
Eco-Communities
- Water/Sewer: City
Utilities
- Air Conditioning: One Central
- Fireplace: Not Applicable
- Heating Fuel: Electric
- Heating: Central
- Utility Supplier Elec: CPS
- Utility Supplier Gas: CPS
- Utility Supplier Grbge: CITY
- Utility Supplier Sewer: SAWS
- Utility Supplier Water: SAWS
- Window Coverings: All Remain
Amenities
- Common Area Amenities: None
Finance and Tax Information
- Application Fee: 75
- Days On Market: 133
- Max Num Of Months: 24
- Pet Deposit: 400
- Security Deposit: 1750
Rental Information
- Tenant Pays: Gas/Electric, Water/Sewer, Yard Maintenance
Other Features
- Application Form: ONLINE
- Apply At: WWW.BECKER-REALTORS.COM/A
- Instdir: I-35 to N New Braunfels Ave, take left onto Gibbs St.
- Interior Features: One Living Area, Liv/Din Combo, Open Floor Plan, Laundry Room
- Legal Description: NCB 6347 BLK 13 LOT 5A 5B
- Min Num Of Months: 12
- Miscellaneous: Broker-Manager
- Occupancy: Vacant
- Personal Checks Accepted: No
- Ph To Show: 210-222-2227
- Restrictions: Other
- Salerent: For Rent
- Section 8 Qualified: No
- Style: One Story
- Views: 48
Owner Information
- Owner Lrealreb: No
Similar Properties

- Kim McCullough, ABR,REALTOR ®
- Premier Realty Group
- Mobile: 210.213.3425
- Mobile: 210.213.3425
- kimmcculloughtx@gmail.com


