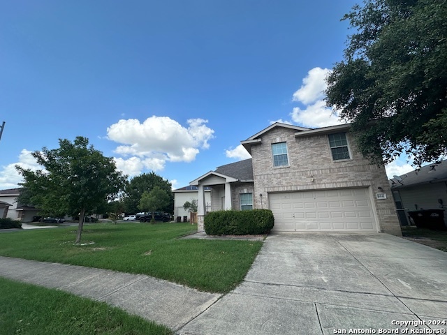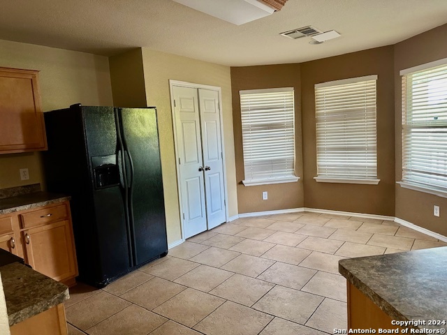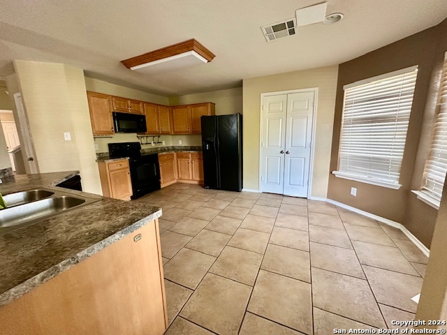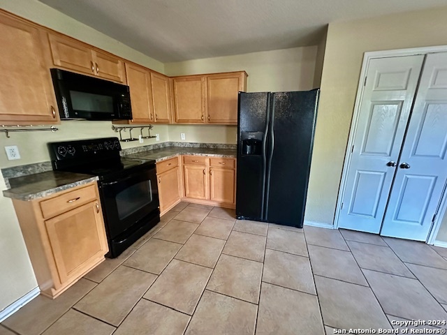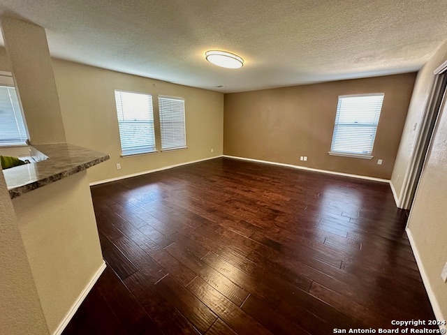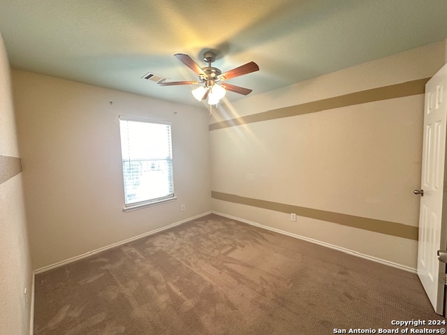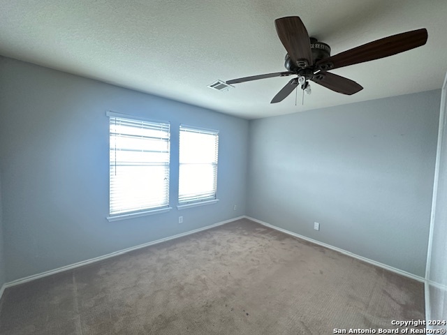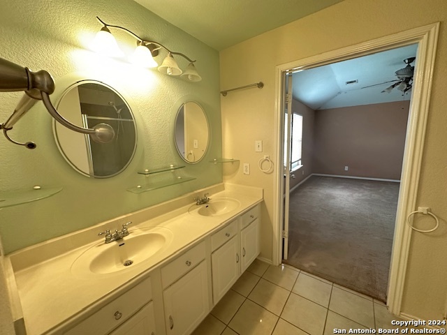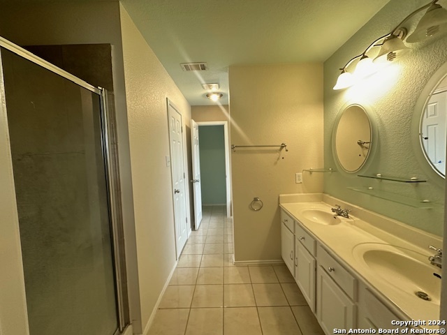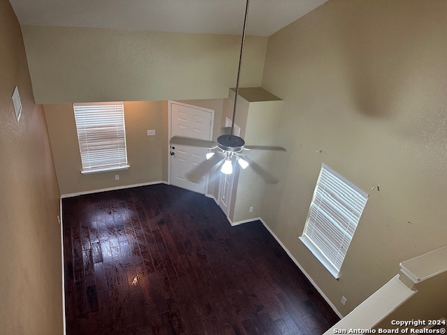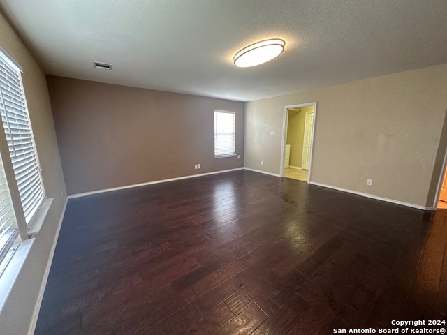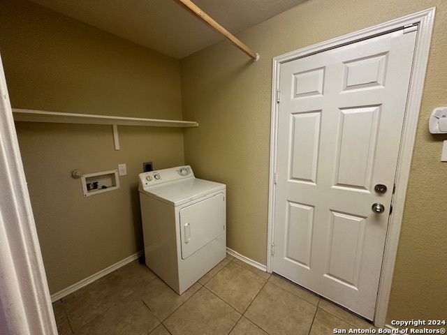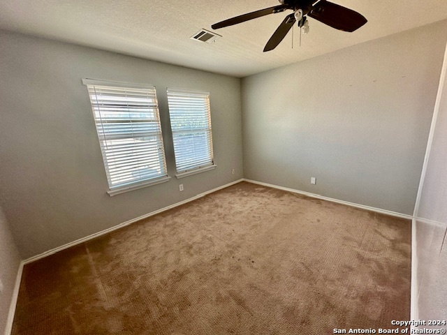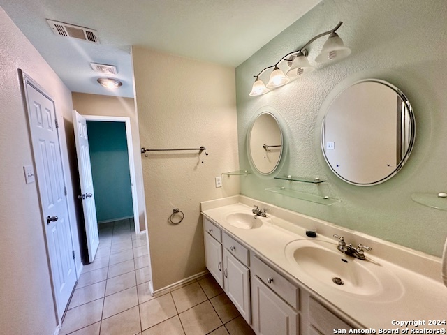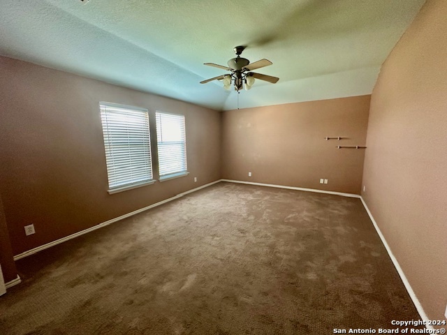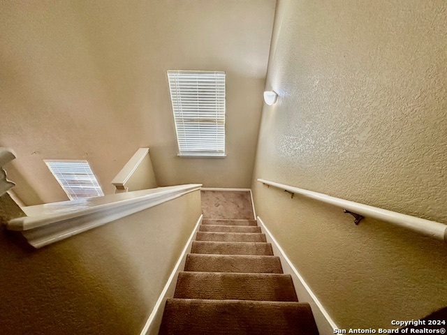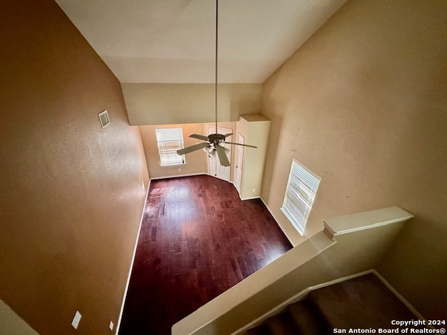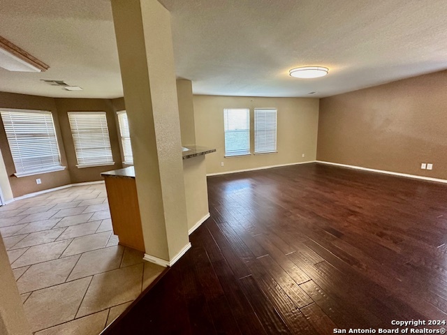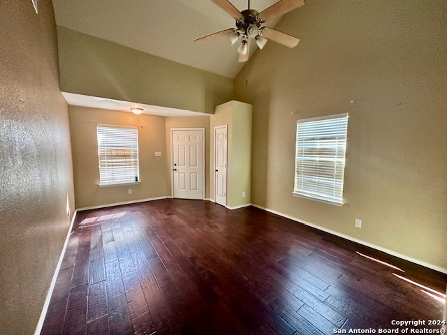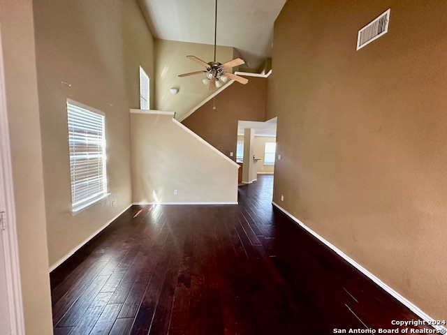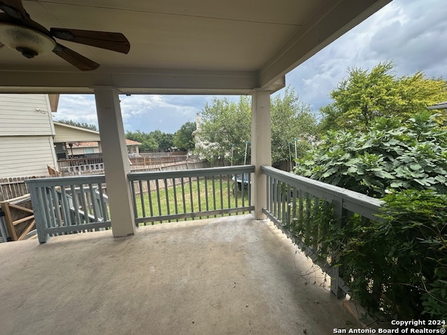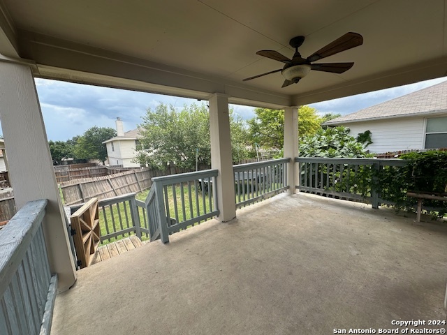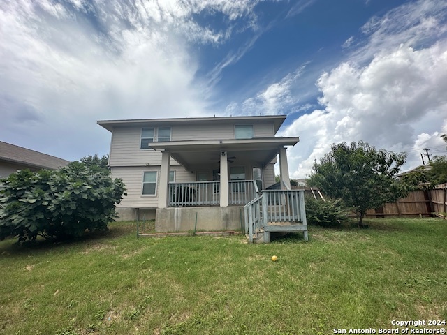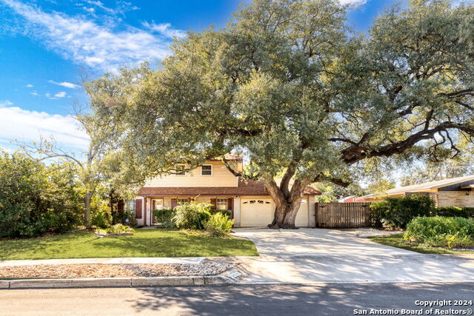6641 Sally Agee, Leon Valley, TX 78238
Property Photos
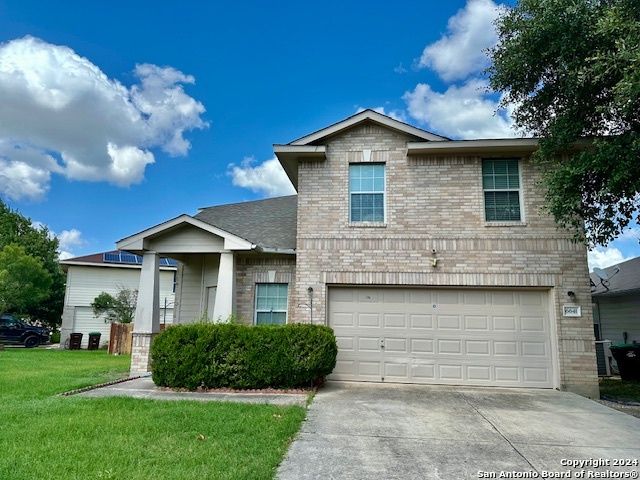
Would you like to sell your home before you purchase this one?
Priced at Only: $299,999
For more Information Call:
Address: 6641 Sally Agee, Leon Valley, TX 78238
Property Location and Similar Properties
- MLS#: 1797466 ( Single Residential )
- Street Address: 6641 Sally Agee
- Viewed: 197
- Price: $299,999
- Price sqft: $139
- Waterfront: No
- Year Built: 2006
- Bldg sqft: 2154
- Bedrooms: 4
- Total Baths: 3
- Full Baths: 2
- 1/2 Baths: 1
- Garage / Parking Spaces: 2
- Days On Market: 149
- Additional Information
- County: BEXAR
- City: Leon Valley
- Zipcode: 78238
- Subdivision: Shadow Mist
- District: Northside
- Elementary School: Driggers
- Middle School: Neff Pat
- High School: Marshall
- Provided by: Premier Realty Group
- Contact: Millie Wang
- (210) 289-7921

- DMCA Notice
-
DescriptionDon't Miss this Great Location on a large & serene Cul De Sac! quick access to Loop 410 and 1604 can take you anywhere you want to go in the city! The home has 4 bedrooms + 2.5 Baths with Hardwood floors in Living and Family rooms. Large eat kitchen with tiled floors and breakfast. All bedrooms upstairs. tile in all baths, huge primary closet. Great covered Patio for your family gatherings! Home includes water softener! The HVAC, Roof & Water heater only one year old. Please come to see today!
Buyer's Agent Commission
- Buyer's Agent Commission: 3.00%
- Paid By: Listing Broker
- Compensation can only be paid to a Licensed Real Estate Broker
Payment Calculator
- Principal & Interest -
- Property Tax $
- Home Insurance $
- HOA Fees $
- Monthly -
Features
Building and Construction
- Apprx Age: 18
- Builder Name: Kimball Hill
- Construction: Pre-Owned
- Exterior Features: Brick, Cement Fiber
- Floor: Carpeting, Ceramic Tile, Wood
- Foundation: Slab
- Kitchen Length: 15
- Roof: Composition
- Source Sqft: Appsl Dist
Land Information
- Lot Description: Corner
School Information
- Elementary School: Driggers
- High School: Marshall
- Middle School: Neff Pat
- School District: Northside
Garage and Parking
- Garage Parking: Two Car Garage, Attached
Eco-Communities
- Water/Sewer: Water System, Sewer System, City
Utilities
- Air Conditioning: One Central, Heat Pump
- Fireplace: Not Applicable
- Heating Fuel: Electric
- Heating: Central, Heat Pump
- Recent Rehab: No
- Window Coverings: Some Remain
Amenities
- Neighborhood Amenities: None
Finance and Tax Information
- Days On Market: 206
- Home Owners Association Fee: 175
- Home Owners Association Frequency: Annually
- Home Owners Association Mandatory: Mandatory
- Home Owners Association Name: SHADOW MIST HOMEOWNERS ASSOCIATION
- Total Tax: 6818.25
Other Features
- Accessibility: Other
- Block: 101
- Contract: Exclusive Right To Sell
- Instdir: Bandera to Grissom; L shadow Mist Rd; R Avedisian, R Charles Field- turns into Joan Grona - Turns into Sally Agee.
- Interior Features: Three Living Area, Liv/Din Combo, Eat-In Kitchen, Two Eating Areas, Breakfast Bar, Loft, Utility Room Inside, All Bedrooms Upstairs, High Ceilings, Open Floor Plan, Pull Down Storage, Cable TV Available, High Speed Internet, Laundry Main Level, Laundry Lower Level, Attic - Pull Down Stairs
- Legal Desc Lot: 85
- Legal Description: CB 4431C BLK101 LOT85 SHADOW MIST SUB'D UT-19565/98-99
- Occupancy: Vacant
- Ph To Show: 210-222-2227
- Possession: Closing/Funding
- Style: Two Story
- Views: 197
Owner Information
- Owner Lrealreb: No
Similar Properties

- Kim McCullough, ABR,REALTOR ®
- Premier Realty Group
- Mobile: 210.213.3425
- Mobile: 210.213.3425
- kimmcculloughtx@gmail.com


