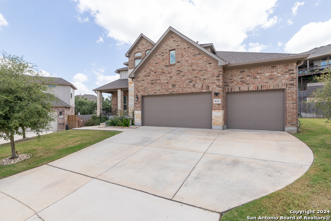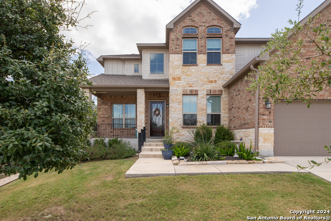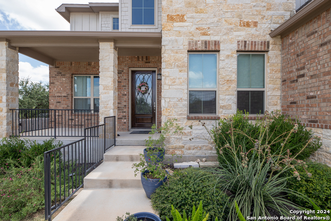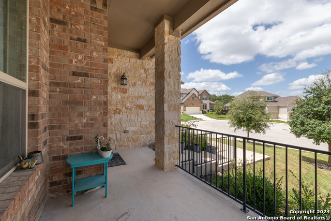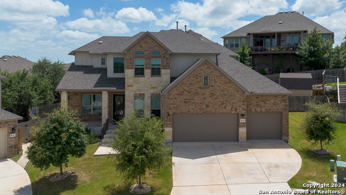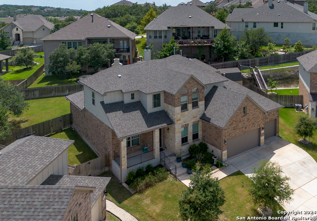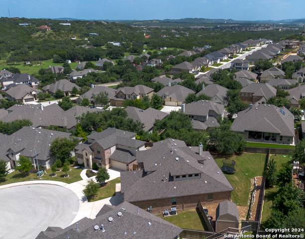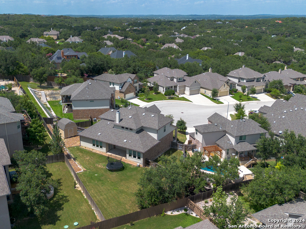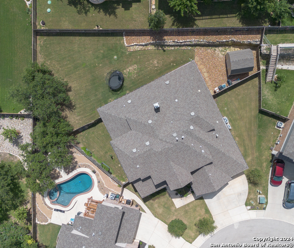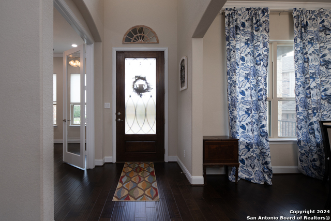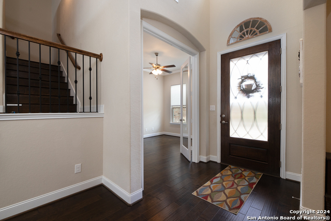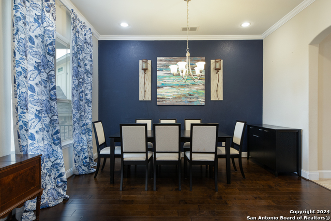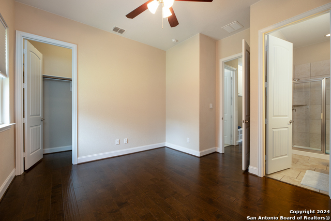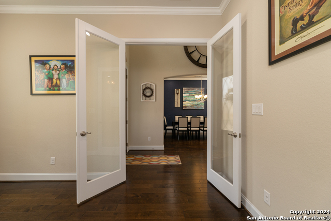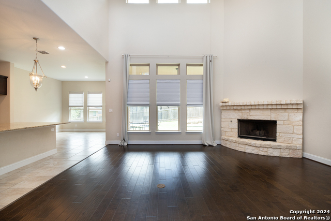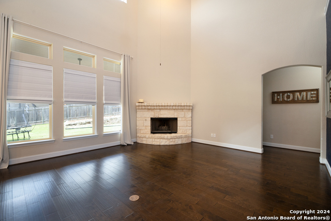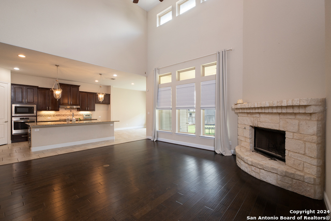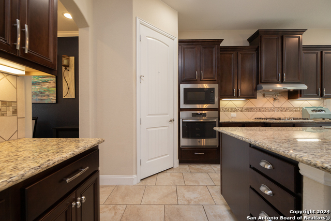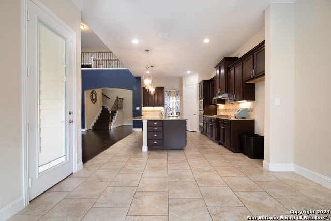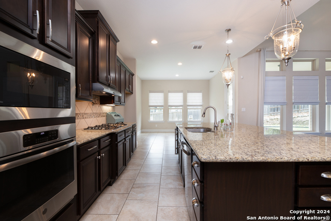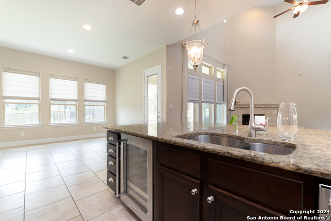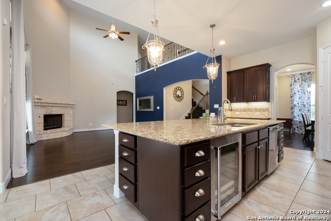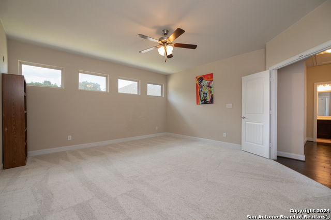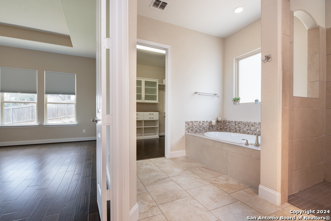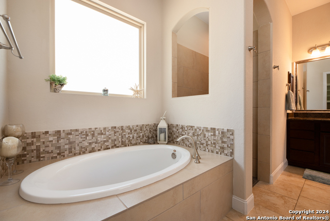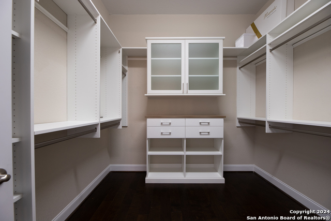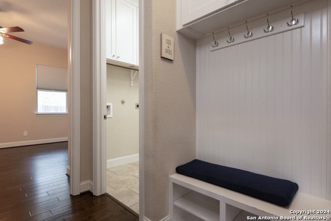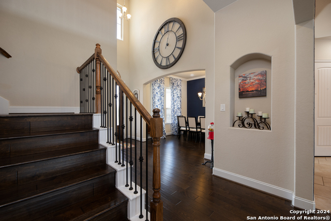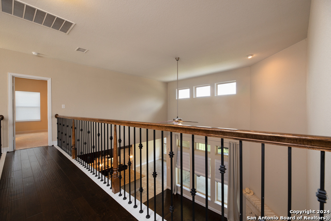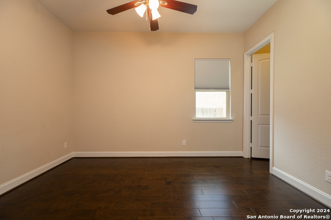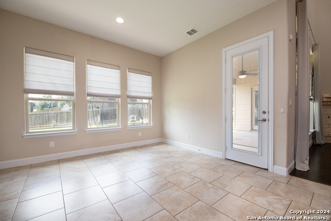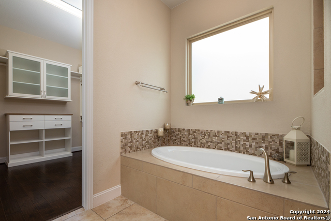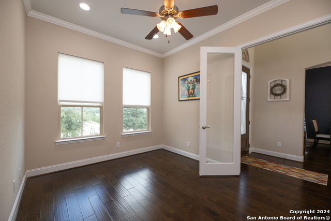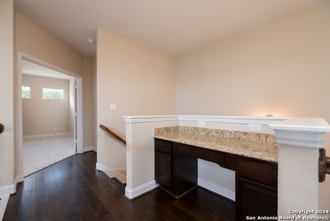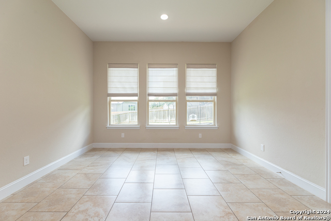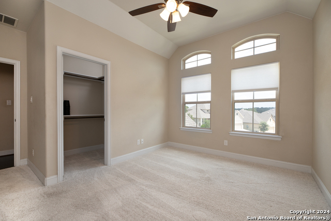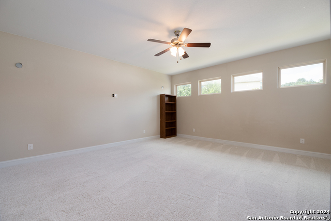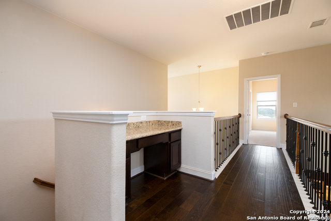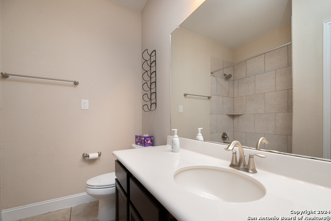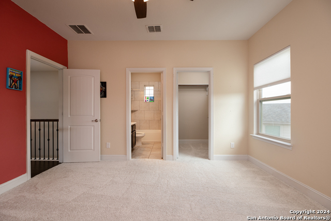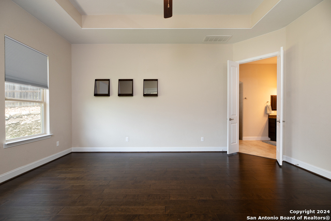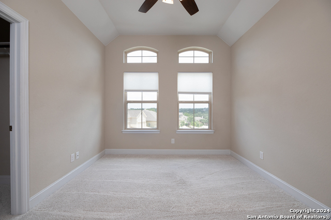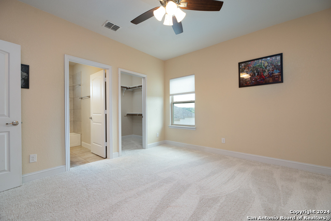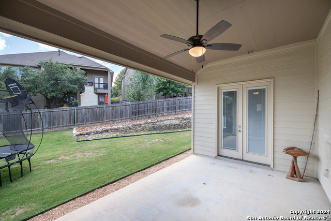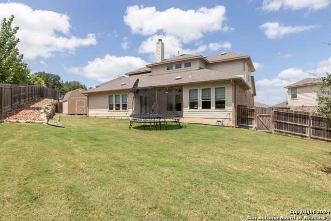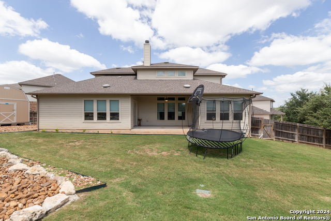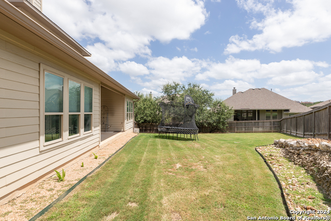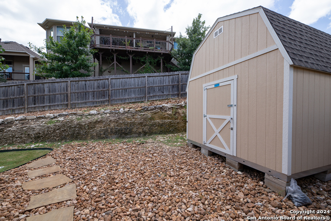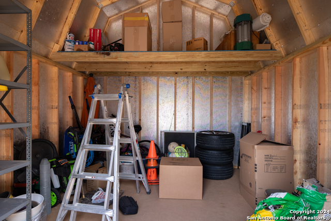8630 Carmel Rose, Boerne, TX 78015
Property Photos

Would you like to sell your home before you purchase this one?
Priced at Only: $650,000
For more Information Call:
Address: 8630 Carmel Rose, Boerne, TX 78015
Property Location and Similar Properties
- MLS#: 1798169 ( Single Residential )
- Street Address: 8630 Carmel Rose
- Viewed: 43
- Price: $650,000
- Price sqft: $177
- Waterfront: No
- Year Built: 2018
- Bldg sqft: 3665
- Bedrooms: 4
- Total Baths: 5
- Full Baths: 4
- 1/2 Baths: 1
- Garage / Parking Spaces: 3
- Days On Market: 147
- Additional Information
- County: KENDALL
- City: Boerne
- Zipcode: 78015
- Subdivision: Napa Oaks
- District: Boerne
- Elementary School: Van Raub
- Middle School: Boerne S
- High School: Champion
- Provided by: Option One Real Estate
- Contact: Celia Taylor
- (210) 995-2235

- DMCA Notice
-
DescriptionWelcome to this exquisite 4 bedroom, 4.5 bathroom home. Built in 2018, this stunning residence features a mixture of brick and stone exterior, creating a striking first impression. With a robust 3,665 square feet of living space, there's plenty of room for your family to grow and thrive. The breakfast area flows seamlessly into the island kitchen. The kitchen is an entertainers dream, with ample counter space, modern appliances, and plenty of storage. The living room, complete with a cozy wood burning fireplace, is the perfect spot to gather with loved ones on chilly evenings. This home also boasts a study, providing a quiet space for work or reading. The well designed floor plan ensures privacy and comfort for everyone in the family. Each bedroom offers generous space and natural light, while the 4.5 bathrooms provide convenience. Outside, the covered back patio is ideal for entertaining or enjoying a peaceful morning coffee. The backyard features a spacious shed, perfect for storing lawn tools and outdoor equipment. The 3 car garage offers ample space for vehicles and additional storage. This home is a true gem. Schedule a tour today and experience the perfect blend of style, comfort, and functionality.
Payment Calculator
- Principal & Interest -
- Property Tax $
- Home Insurance $
- HOA Fees $
- Monthly -
Features
Building and Construction
- Builder Name: Unknown
- Construction: Pre-Owned
- Exterior Features: Brick, Stone/Rock, Siding
- Floor: Ceramic Tile, Wood
- Foundation: Slab
- Kitchen Length: 13
- Other Structures: Shed(s)
- Roof: Composition
- Source Sqft: Appsl Dist
Land Information
- Lot Description: Cul-de-Sac/Dead End, 1/4 - 1/2 Acre
- Lot Improvements: Street Paved, Curbs, Sidewalks
School Information
- Elementary School: Van Raub
- High School: Champion
- Middle School: Boerne Middle S
- School District: Boerne
Garage and Parking
- Garage Parking: Three Car Garage, Attached
Eco-Communities
- Water/Sewer: Water System, Sewer System
Utilities
- Air Conditioning: Two Central
- Fireplace: One, Living Room, Wood Burning
- Heating Fuel: Electric
- Heating: Central
- Recent Rehab: No
- Window Coverings: Some Remain
Amenities
- Neighborhood Amenities: Controlled Access, Pool, Park/Playground
Finance and Tax Information
- Days On Market: 135
- Home Owners Association Fee: 157.5
- Home Owners Association Frequency: Quarterly
- Home Owners Association Mandatory: Mandatory
- Home Owners Association Name: NAPA OAKS OWNERS ASSOCIATION
- Total Tax: 12621.48
Other Features
- Block: 80
- Contract: Exclusive Right To Sell
- Instdir: Entered Napa Oaks, off I-10W Frontage, turn left on Carmel Landing, right on Monterrey Falls, Left on Versant Hills, Left on Carmel Rose.
- Interior Features: One Living Area, Separate Dining Room, Eat-In Kitchen, Island Kitchen, Breakfast Bar, Study/Library, Media Room, Utility Room Inside, High Ceilings, Laundry Main Level
- Legal Desc Lot: 69
- Legal Description: CB 4709Q (NAPA OAKS UT-5 PUD), BLOCK 80 LOT 69 2018-NEW ACCT
- Occupancy: Owner
- Ph To Show: 210-222-2227
- Possession: Closing/Funding
- Style: Two Story, Traditional
- Views: 43
Owner Information
- Owner Lrealreb: No
Nearby Subdivisions
Arbors At Fair Oaks
Cielo Ranch
Elkhorn Ridge
Enclave
Fair Oaks Ranch
Fallbrook
Fallbrook - Bexar County
Hills Of Cielo-ranch
Lost Creek
Mirabel
N/a
Napa Oaks
Overlook At Cielo-ranch
Raintree Woods
Reserve At Old Fredericksburg
Ridge Creek
Sable Chase
Sablechase
Southglen
Stone Creek
Stonehaven Enclave
The Bluffs Of Lost Creek
The Ranches At Creekside
The Woods At Fair Oaks
Village Green
Woodland Ranch Estates

- Kim McCullough, ABR,REALTOR ®
- Premier Realty Group
- Mobile: 210.213.3425
- Mobile: 210.213.3425
- kimmcculloughtx@gmail.com


