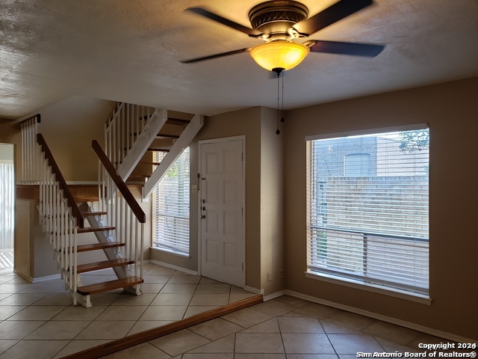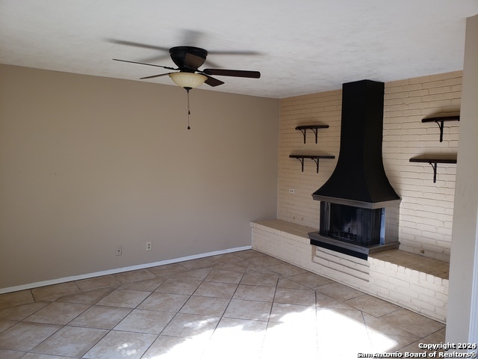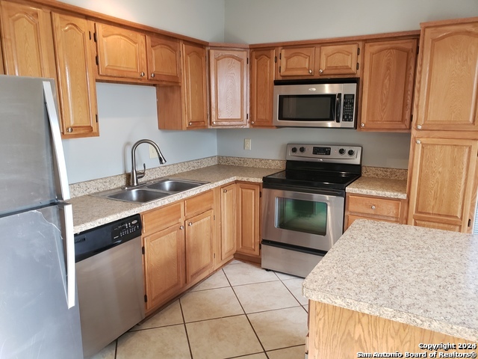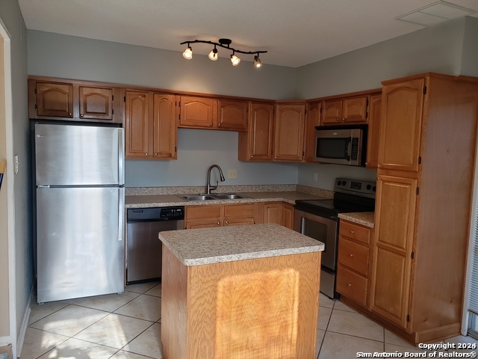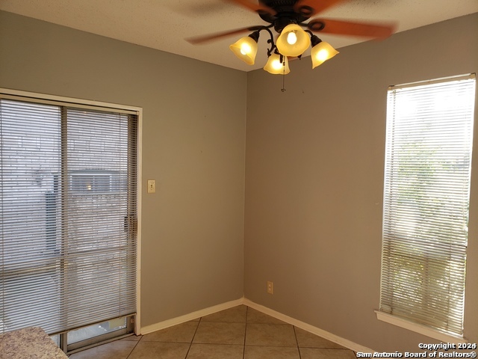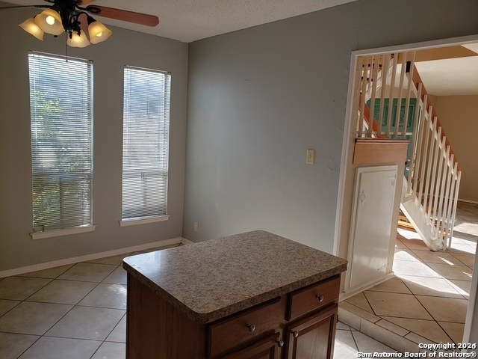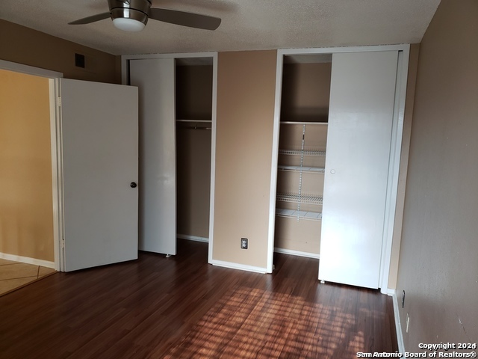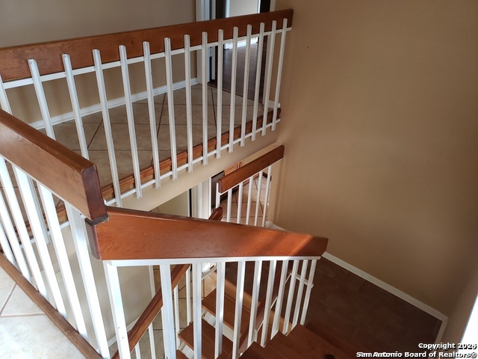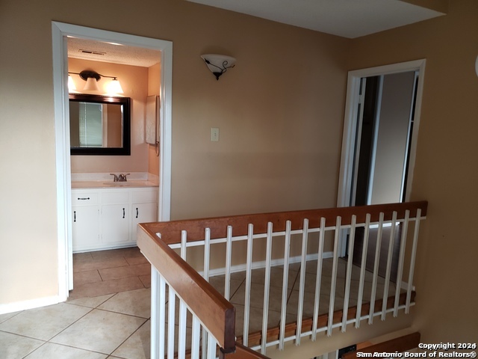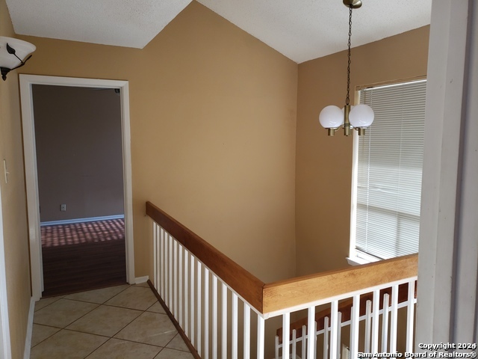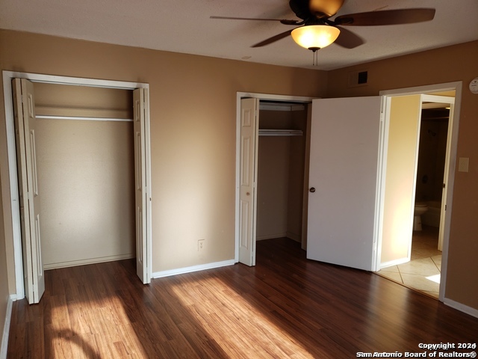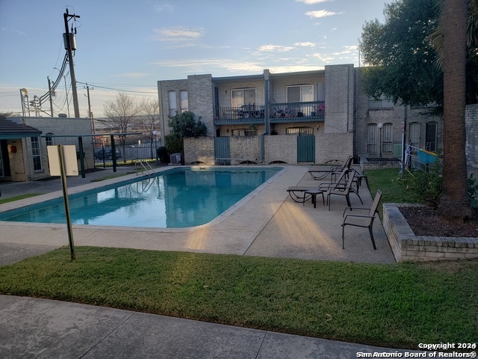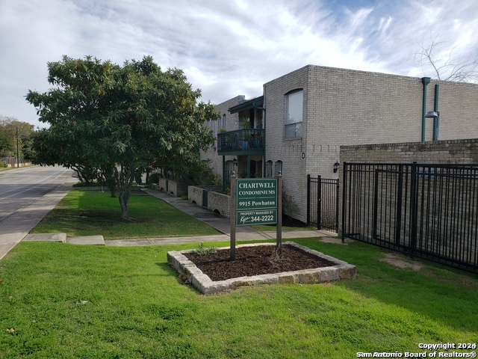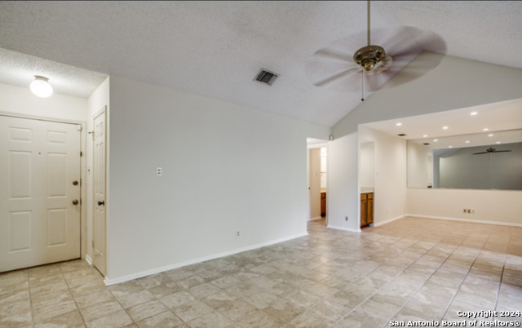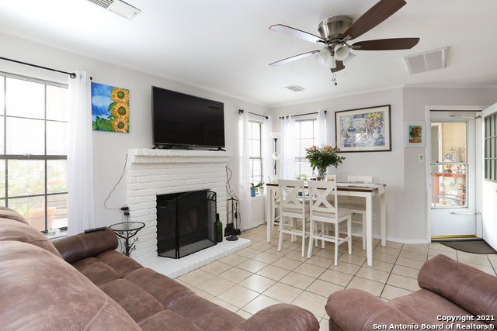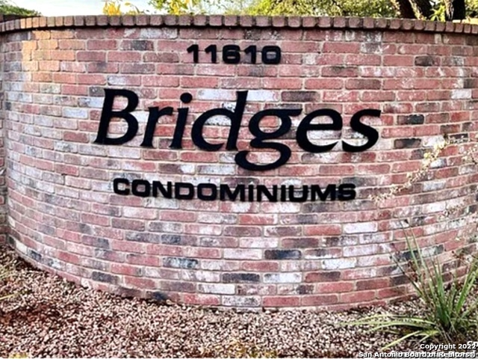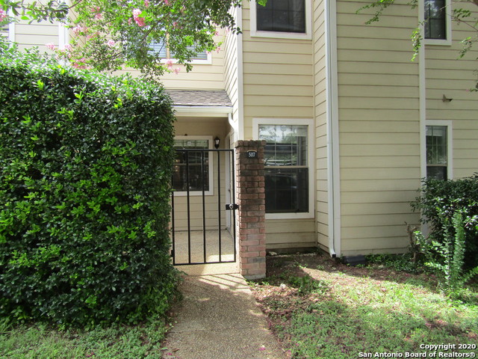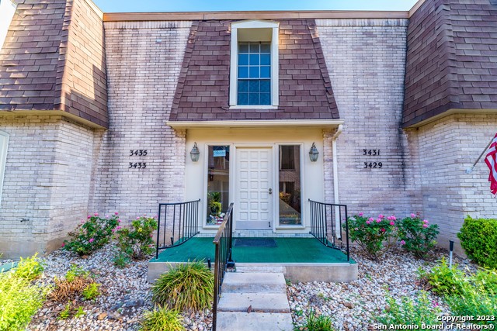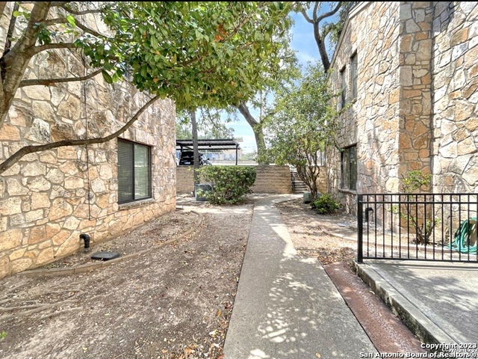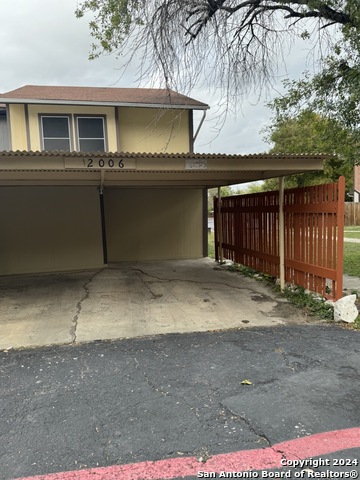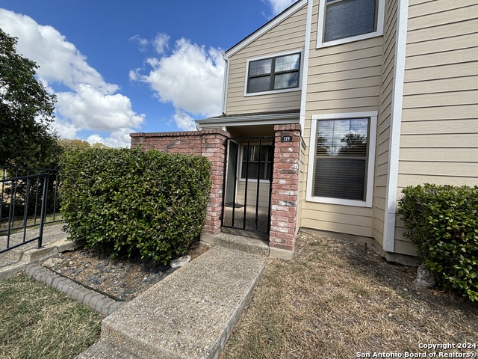9915 Powhatan Dr #e4, San Antonio, TX 78230
Property Photos
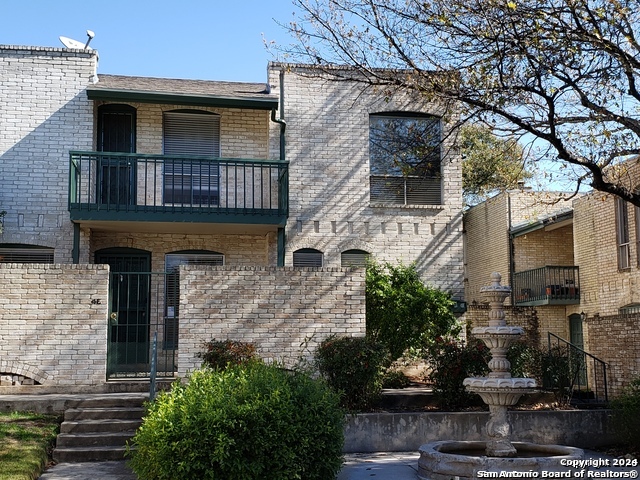
Would you like to sell your home before you purchase this one?
Priced at Only: $1,275
For more Information Call:
Address: 9915 Powhatan Dr #e4, San Antonio, TX 78230
Property Location and Similar Properties
- MLS#: 1799226 ( Residential Rental )
- Street Address: 9915 Powhatan Dr #e4
- Viewed: 56
- Price: $1,275
- Price sqft: $1
- Waterfront: No
- Year Built: 1969
- Bldg sqft: 1148
- Bedrooms: 2
- Total Baths: 2
- Full Baths: 1
- 1/2 Baths: 1
- Days On Market: 145
- Additional Information
- County: BEXAR
- City: San Antonio
- Zipcode: 78230
- Subdivision: Stablewood
- District: Northside
- Elementary School: Colonies North
- Middle School: Hobby William P.
- High School: Clark
- Provided by: RE/MAX North-San Antonio
- Contact: Christy Rupp
- (210) 422-6486

- DMCA Notice
-
DescriptionCharming two story end condo unit. Fireplace, brick wall separates between units. Stackable washer/dryer ref. Included. All tile down, step down to kitchen and living room, glass sliding doors off kitchen to exterior. Laminate flooring in both spacious bedrooms, balcony off the 2nd floor. Patio at entry. Unit includes 2 covered reserved parking spaces and storage units
Payment Calculator
- Principal & Interest -
- Property Tax $
- Home Insurance $
- HOA Fees $
- Monthly -
Features
Building and Construction
- Apprx Age: 55
- Flooring: Ceramic Tile, Wood
- Kitchen Length: 11
- Source Sqft: Appsl Dist
School Information
- Elementary School: Colonies North
- High School: Clark
- Middle School: Hobby William P.
- School District: Northside
Garage and Parking
- Garage Parking: Two Car Garage, Detached
Eco-Communities
- Water/Sewer: Water System
Utilities
- Air Conditioning: One Central
- Fireplace: Not Applicable
- Heating: Central
- Window Coverings: All Remain
Amenities
- Common Area Amenities: Pool, Extra Storage, Near Shopping
Finance and Tax Information
- Application Fee: 75
- Days On Market: 131
- Max Num Of Months: 12
- Security Deposit: 1300
Rental Information
- Tenant Pays: Security Monitoring, Renters Insurance Required
Other Features
- Application Form: COMPANY
- Apply At: WWW.PROPERTYMANAGEMENTSA.
- Instdir: H10 S. EXIT WURZBACH PKWY TURNING LEFT, RIGHT ON IRONSIDE DR. RIGHT ON COLONY DR. LEFT ON POWHATAN DR. THE CONDO UNIT IS JUST PAST CHARTWELL DR. ON THE RIGHT
- Interior Features: One Living Area, Eat-In Kitchen, Island Kitchen, Utility Room Inside, All Bedrooms Upstairs
- Legal Description: NC 13559 BLDG E LOT UNITE E-4 CHARTWELL CONDOS
- Min Num Of Months: 12
- Miscellaneous: Broker-Manager
- Occupancy: Tenant
- Personal Checks Accepted: No
- Ph To Show: SHOWINGTIME
- Restrictions: Smoking Outside Only
- Salerent: For Rent
- Section 8 Qualified: No
- Style: Two Story
- Views: 56
Owner Information
- Owner Lrealreb: No
Similar Properties
Nearby Subdivisions
Carmen Heights
Colonial Village
Colonies North
Elm Creek
Hidden Creek
Huntington Place
La Terrase
Mission Oaks
Mission Trace
None
River Oaks
Shavano Forest
Shavano Heights
Shenandoah
Stablewood
Summit Of Colonies N
The Bridges
The Crest
The Enclave At Elm Creek - Bex
The Park At Huntington P
The Summit
Vance Jackson
Warwick Farms
Wellsprings
Whispering Oaks
Winding Oaks
Woodstone
Woodstone Townhomes

- Kim McCullough, ABR,REALTOR ®
- Premier Realty Group
- Mobile: 210.213.3425
- Mobile: 210.213.3425
- kimmcculloughtx@gmail.com


