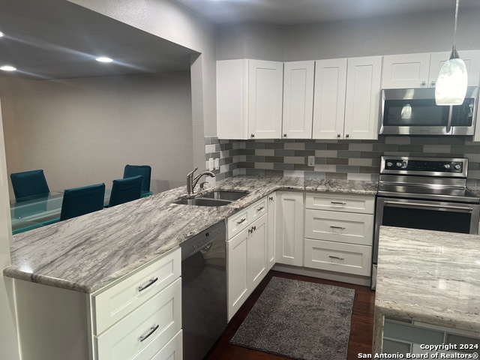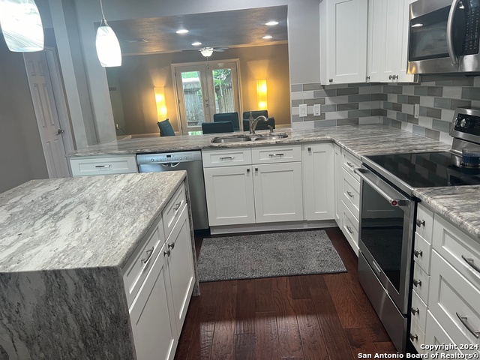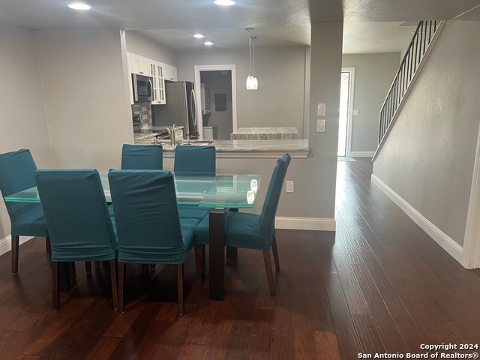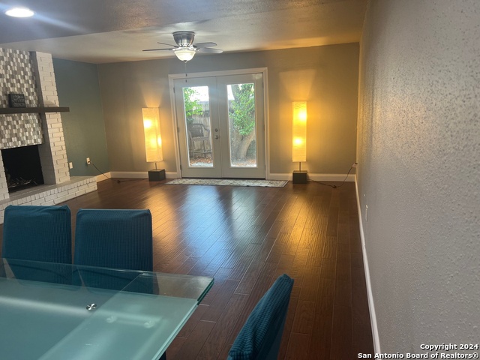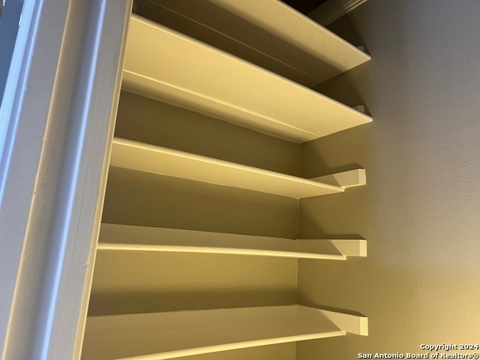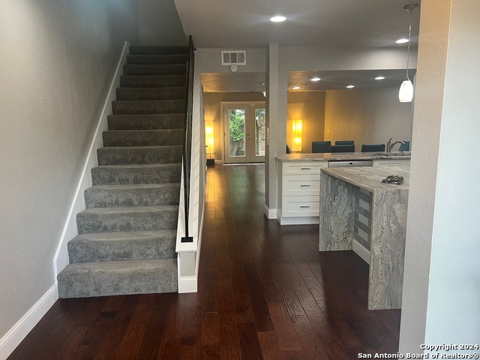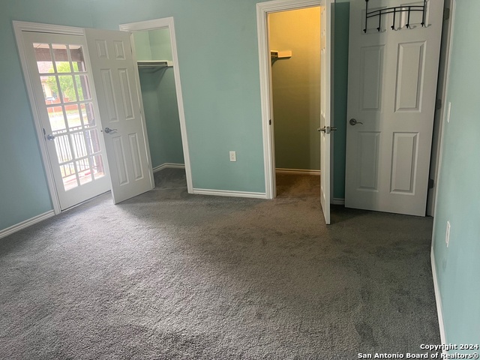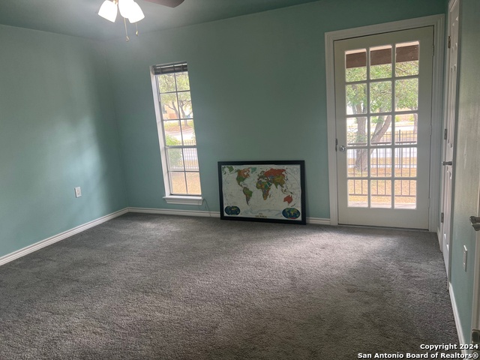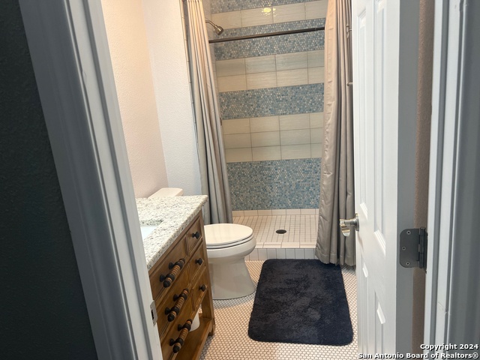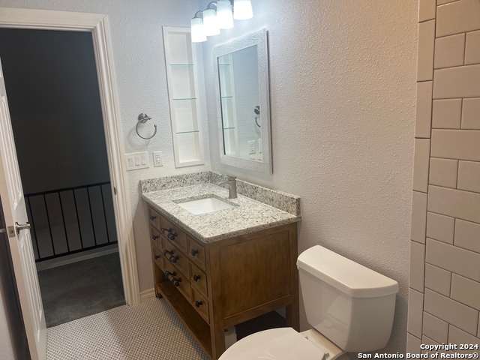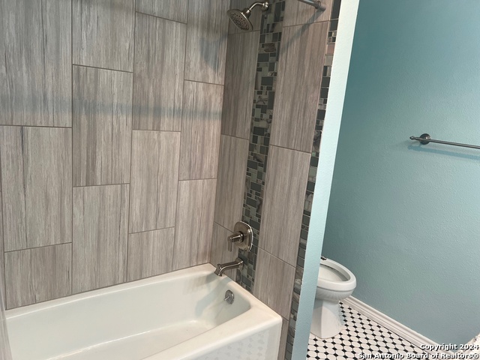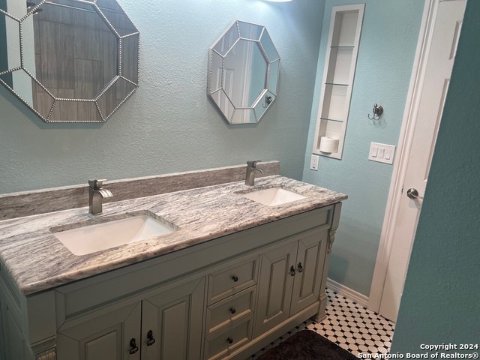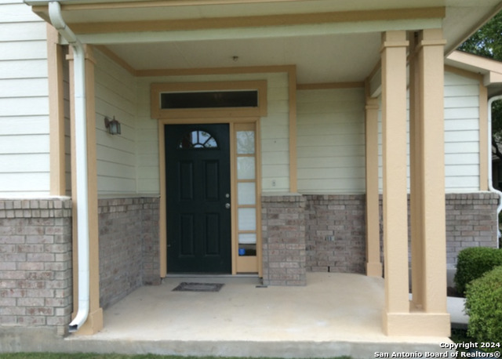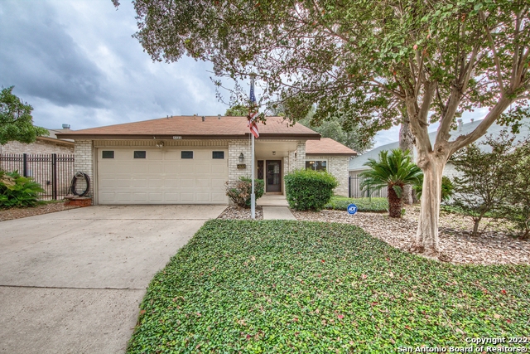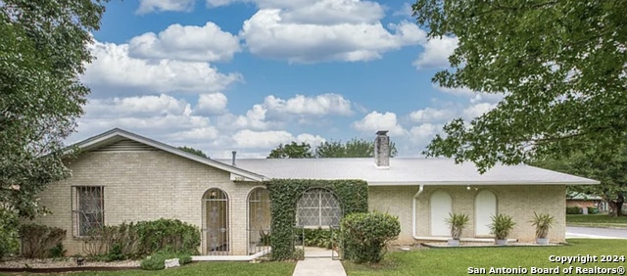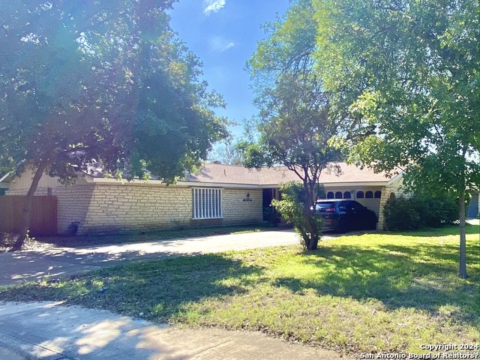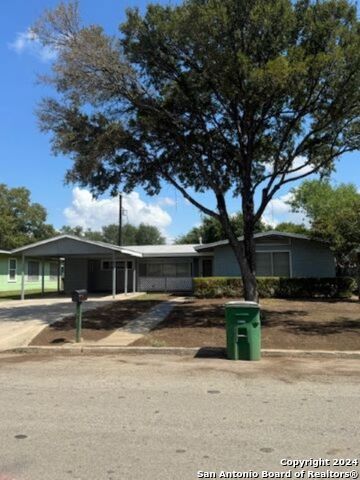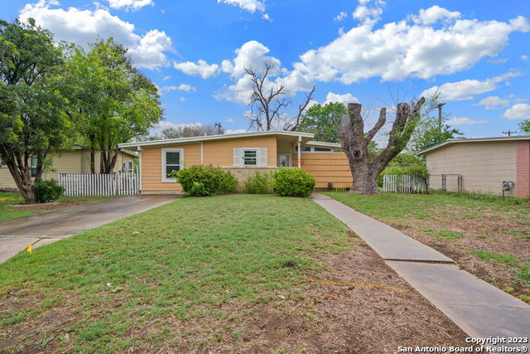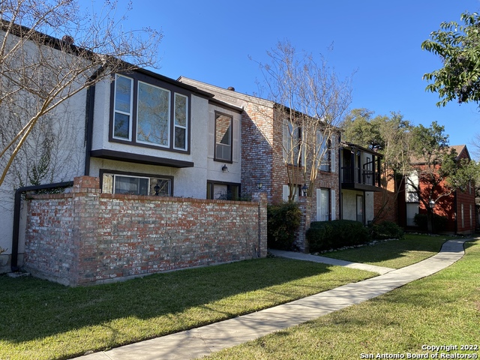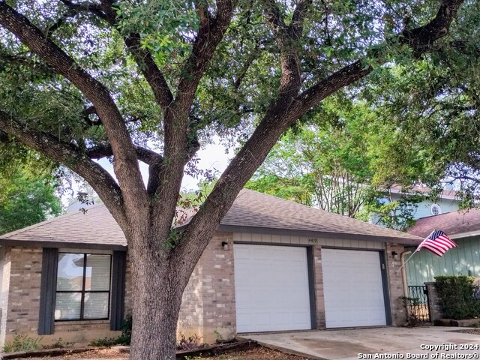3803 Barrington St 9-a, San Antonio, TX 78217
Property Photos
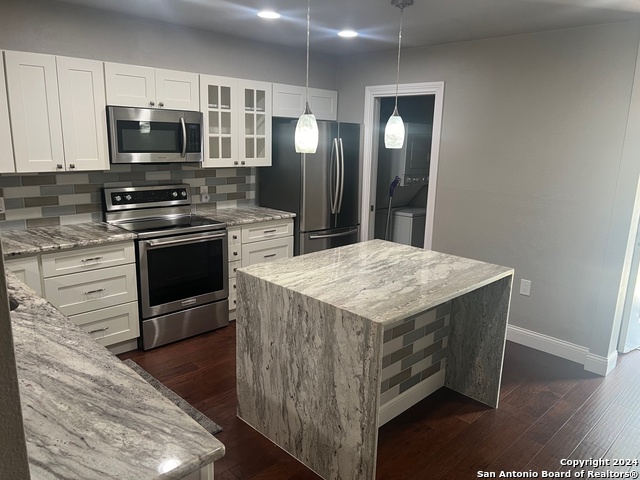
Would you like to sell your home before you purchase this one?
Priced at Only: $1,450
For more Information Call:
Address: 3803 Barrington St 9-a, San Antonio, TX 78217
Property Location and Similar Properties
- MLS#: 1799623 ( Residential Rental )
- Street Address: 3803 Barrington St 9-a
- Viewed: 52
- Price: $1,450
- Price sqft: $1
- Waterfront: No
- Year Built: 1973
- Bldg sqft: 1512
- Bedrooms: 2
- Total Baths: 3
- Full Baths: 2
- 1/2 Baths: 1
- Days On Market: 142
- Additional Information
- County: BEXAR
- City: San Antonio
- Zipcode: 78217
- District: North East I.S.D
- Elementary School: Serna
- Middle School: Garner
- High School: Macarthur
- Provided by: Crowned Eagle Realty
- Contact: Daniel Kubinski
- (210) 426-3000

- DMCA Notice
-
DescriptionThis gorgeous ground level unit is located at the corner of Starcrest and Norwalk. This beautifully updated 2 bedroom, 2 1/2 bath home is loaded with features like stainless steel appliances including a new stove, dishwasher, and refrigerator. There is a walk in pantry/utility off the kitchen. There is also a stackable washer and dryer for convenience. The remodeled kitchen with granite tops and a waterfall sink is for the chef in the family. The rooms are spacious and the wood flooring downstairs is low maintenance and stunning. A half bath down is a handy touch. The plush carpeting in the two bedrooms upstairs, and the tile bathroom floors add a very nice touch. Updates in the bathrooms include vanities, tile, granite counters, and fixtures. Newer ceiling fans in the bedroom and living room help keep it cool. Freshly painted. The Back porch includes storage that can be locked. The unit has 2 covered parking areas out the back patio. This is an ideal area with safety gates and is well lighted and the pool and bbq area are great for those hot days.
Payment Calculator
- Principal & Interest -
- Property Tax $
- Home Insurance $
- HOA Fees $
- Monthly -
Features
Building and Construction
- Apprx Age: 51
- Exterior Features: 4 Sides Masonry
- Flooring: Carpeting, Ceramic Tile, Wood
- Foundation: Slab
- Roof: Heavy Composition
- Source Sqft: Appsl Dist
School Information
- Elementary School: Serna
- High School: Macarthur
- Middle School: Garner
- School District: North East I.S.D
Garage and Parking
- Garage Parking: None/Not Applicable
Eco-Communities
- Water/Sewer: Water System, Sewer System
Utilities
- Air Conditioning: One Central
- Fireplace: Living Room
- Heating Fuel: Natural Gas
- Heating: Central, 1 Unit
- Security: Not Applicable
- Window Coverings: Some Remain
Amenities
- Common Area Amenities: Clubhouse, Pool, Playground, BBQ/Picnic, Near Shopping, Other
Finance and Tax Information
- Application Fee: 100
- Cleaning Deposit: 200
- Days On Market: 141
- Max Num Of Months: 48
- Pet Deposit: 1000
- Security Deposit: 1500
Rental Information
- Rent Includes: Condo/HOA Fees
- Tenant Pays: Gas/Electric
Other Features
- Application Form: TREC
- Apply At: BROKER
- Instdir: Starcrest and Norwalk
- Interior Features: One Living Area, Liv/Din Combo
- Min Num Of Months: 24
- Miscellaneous: Cluster Mail Box
- Occupancy: Vacant
- Personal Checks Accepted: Yes
- Ph To Show: 2102222227
- Restrictions: Smoking Outside Only
- Salerent: For Rent
- Section 8 Qualified: No
- Style: Two Story
- Unit Number: 9-A
- Views: 52
Owner Information
- Owner Lrealreb: No
Similar Properties
Nearby Subdivisions
Brentwood Common
Bristow Bend
British Commons
East Terrell Hills
El Chaparral
Forest Oaks
Garden Court East
Macarthur Terrace
Macarthur Th Condo Ne
Marymont
Nacogdoches North
North East Park
Northeast Metro Ac#2
Northern Hills
Oak Mount
Oakmont
Pepperidge
Regency Place
Skyline Park
Woodmont Townhomes

- Kim McCullough, ABR,REALTOR ®
- Premier Realty Group
- Mobile: 210.213.3425
- Mobile: 210.213.3425
- kimmcculloughtx@gmail.com


