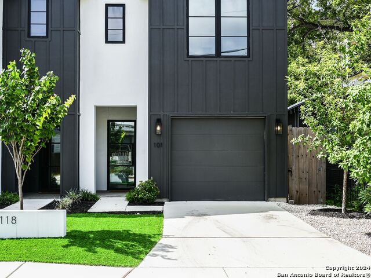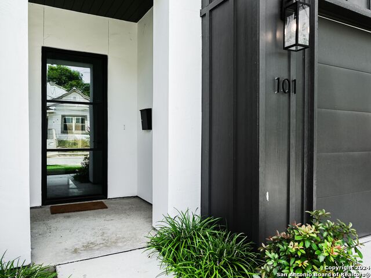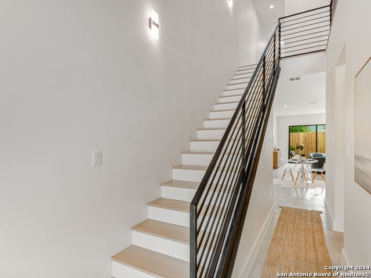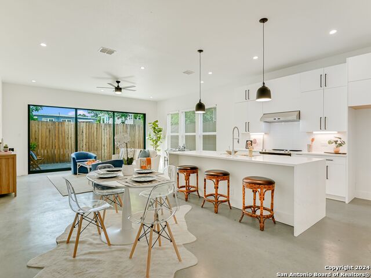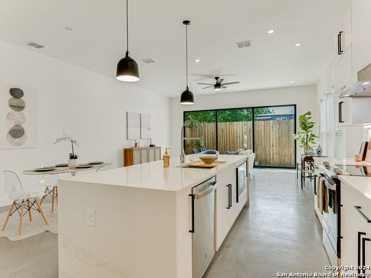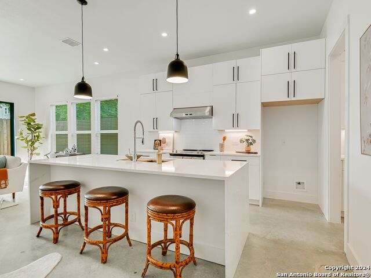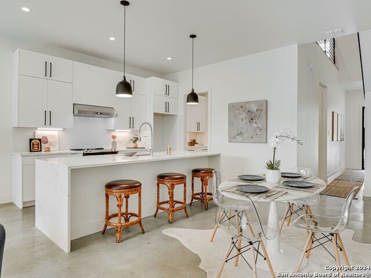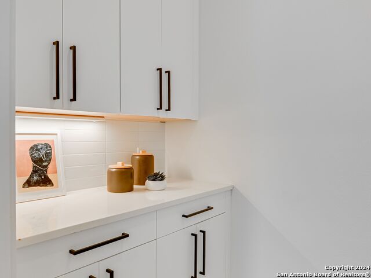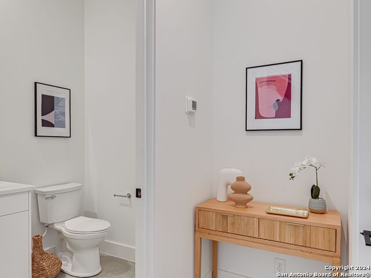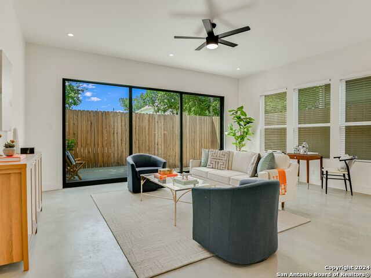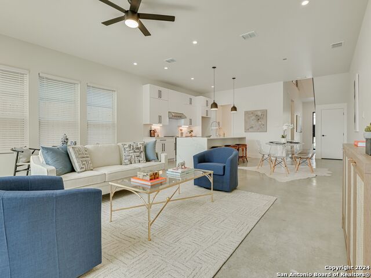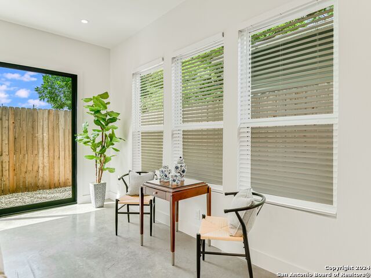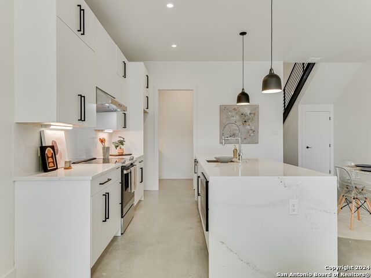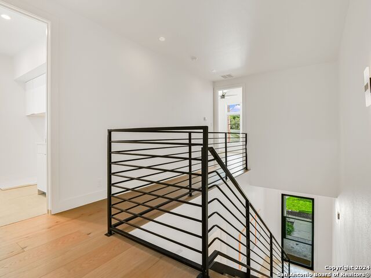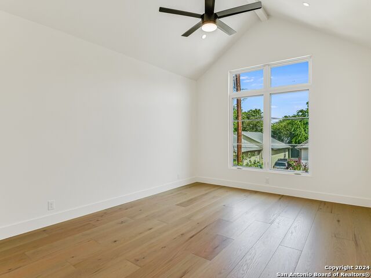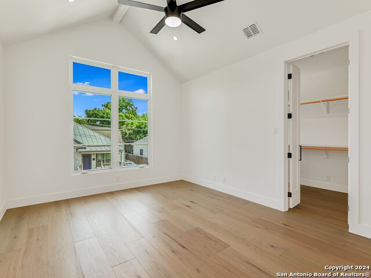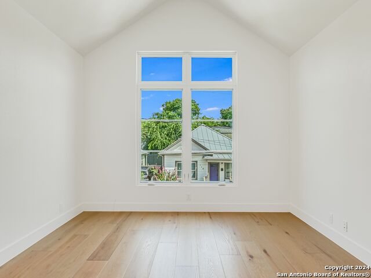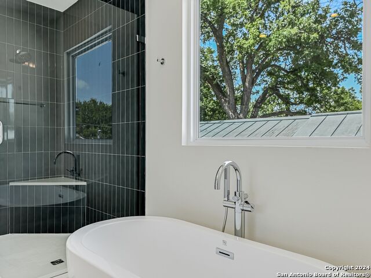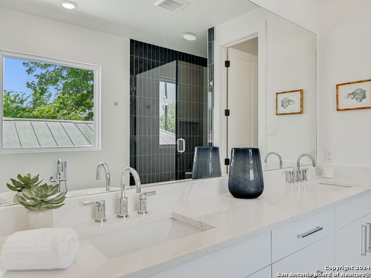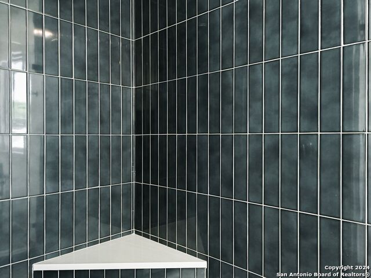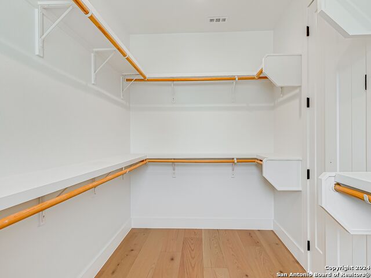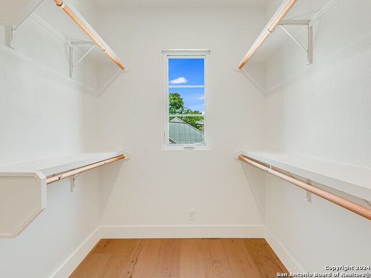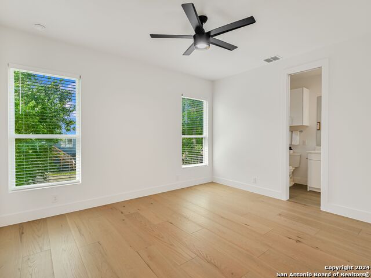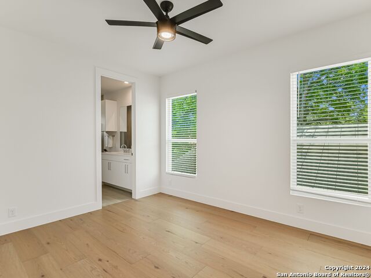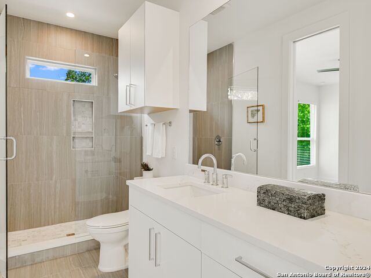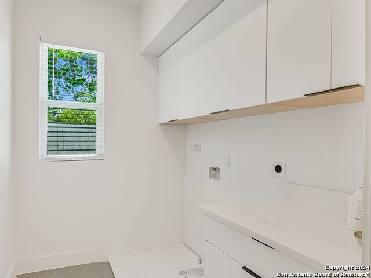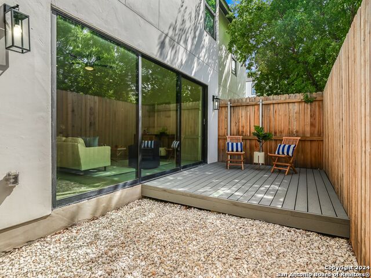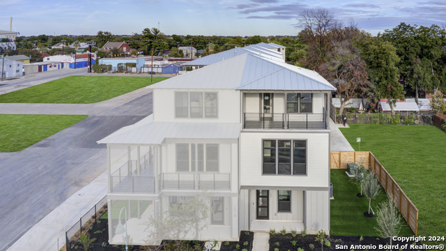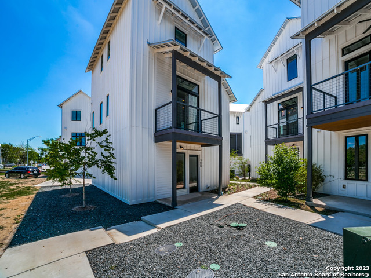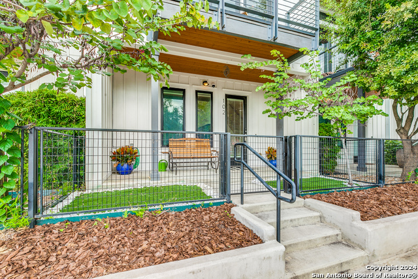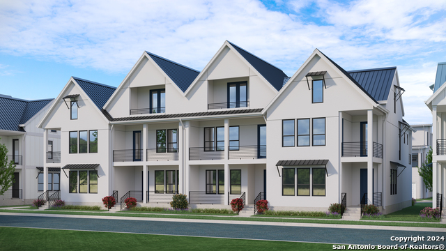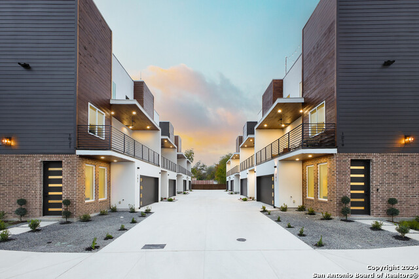118 Kearney St #101 101, San Antonio, TX 78210
Property Photos
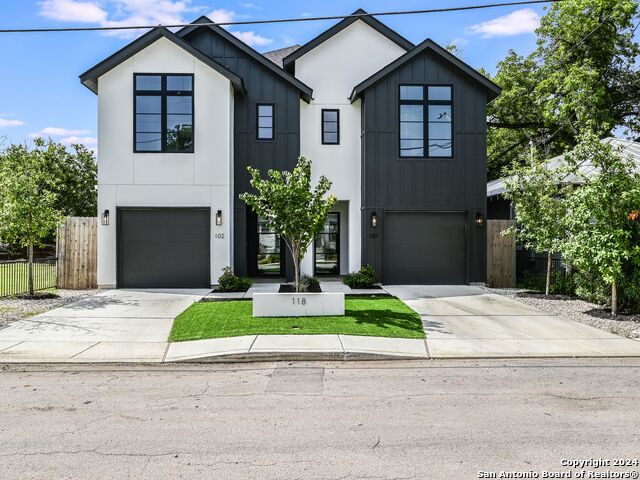
Would you like to sell your home before you purchase this one?
Priced at Only: $549,500
For more Information Call:
Address: 118 Kearney St #101 101, San Antonio, TX 78210
Property Location and Similar Properties
- MLS#: 1799629 ( Single Residential )
- Street Address: 118 Kearney St #101 101
- Viewed: 31
- Price: $549,500
- Price sqft: $268
- Waterfront: No
- Year Built: 2023
- Bldg sqft: 2047
- Bedrooms: 3
- Total Baths: 3
- Full Baths: 2
- 1/2 Baths: 1
- Garage / Parking Spaces: 1
- Days On Market: 141
- Additional Information
- County: BEXAR
- City: San Antonio
- Zipcode: 78210
- Subdivision: Lavaca
- District: San Antonio I.S.D.
- Elementary School: Green
- Middle School: Poe
- High School: Brackenridge
- Provided by: Kuper Sotheby's Int'l Realty
- Contact: Stephen Horton
- (210) 872-8593

- DMCA Notice
-
DescriptionStylish new construction in San Antonio's oldest neighborhood Lavaca! This townhome features light, bright, and open spaces perfect for entertaining and day to day living. High end finishes abound like white oak flooring, Antara entry door, quartz countertops, European style cabinetry, and custom stair railing. An expansive sliding wall of glass along with 10' ceilings on the main level brings the outdoors in to create the perfect setting. Upstairs the primary retreat shines with vaulted ceilings, a soaking tub, a dramatic shower, and a spacious walk in closet. Also upstairs, the laundry room offers convenience and plenty of storage. Some of San Antonio's longtime favorite restaurants like Bliss, Rosario's, and Liberty Bar are close by, along with mainstays like the San Antonio Riverwalk, Blue Star Arts Complex, and Hemisfair Park.
Payment Calculator
- Principal & Interest -
- Property Tax $
- Home Insurance $
- HOA Fees $
- Monthly -
Features
Building and Construction
- Builder Name: Bohls Voges
- Construction: New
- Exterior Features: Stucco, Siding
- Floor: Ceramic Tile, Wood, Unstained Concrete
- Foundation: Slab
- Kitchen Length: 13
- Roof: Composition
- Source Sqft: Bldr Plans
Land Information
- Lot Description: Cul-de-Sac/Dead End, Level
School Information
- Elementary School: Green
- High School: Brackenridge
- Middle School: Poe
- School District: San Antonio I.S.D.
Garage and Parking
- Garage Parking: One Car Garage, Attached
Eco-Communities
- Energy Efficiency: Foam Insulation
- Water/Sewer: Water System, City
Utilities
- Air Conditioning: One Central, Heat Pump
- Fireplace: Not Applicable
- Heating Fuel: Electric
- Heating: Central, Heat Pump
- Utility Supplier Elec: CPS
- Utility Supplier Sewer: SAWS
- Utility Supplier Water: SAWS
- Window Coverings: All Remain
Amenities
- Neighborhood Amenities: None
Finance and Tax Information
- Days On Market: 130
- Home Owners Association Fee: 75
- Home Owners Association Frequency: Monthly
- Home Owners Association Mandatory: Mandatory
- Home Owners Association Name: THE KEARNEY CONDOMINIUM ASSOCIATION
- Total Tax: 8018.81
Rental Information
- Currently Being Leased: No
Other Features
- Contract: Exclusive Right To Sell
- Instdir: S Presa St
- Interior Features: One Living Area, Island Kitchen, Walk-In Pantry, Utility Room Inside, All Bedrooms Upstairs, 1st Floor Lvl/No Steps, High Ceilings, Open Floor Plan, Laundry Upper Level, Laundry Room, Walk in Closets
- Legal Description: NCB 3035 (THE KEARNEY CONDOMINIUMS), UNIT 101
- Occupancy: Vacant
- Ph To Show: 210-222-2227
- Possession: Closing/Funding
- Style: Two Story
- Unit Number: 101
- Views: 31
Owner Information
- Owner Lrealreb: No
Similar Properties
Nearby Subdivisions

- Kim McCullough, ABR,REALTOR ®
- Premier Realty Group
- Mobile: 210.213.3425
- Mobile: 210.213.3425
- kimmcculloughtx@gmail.com


