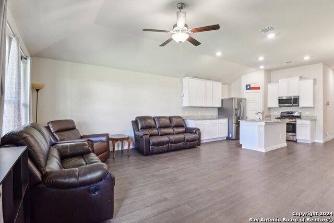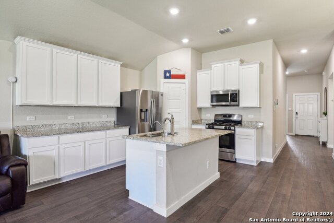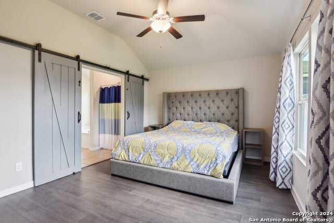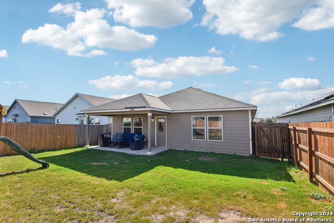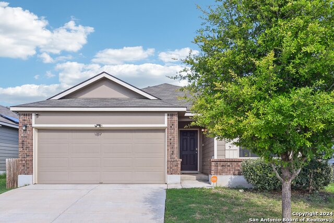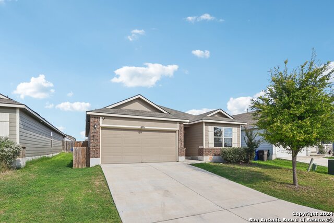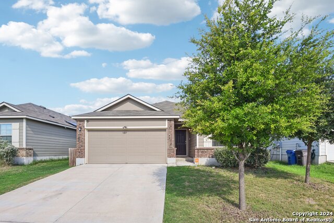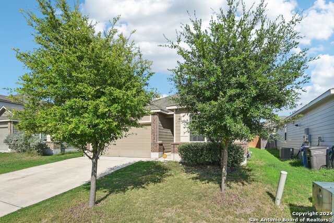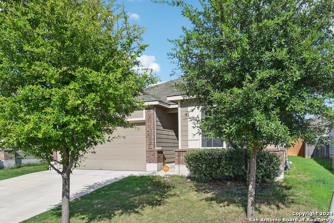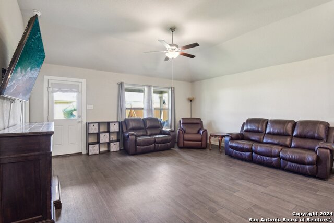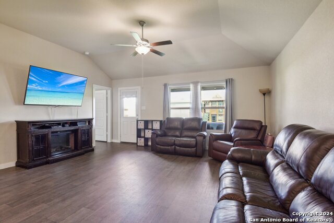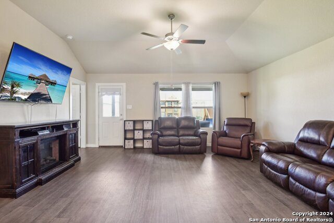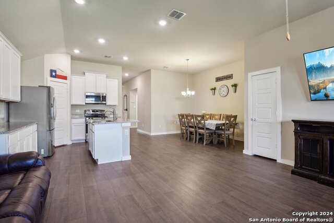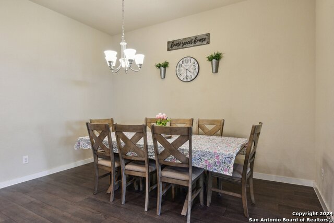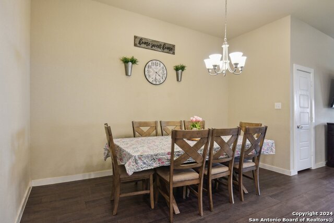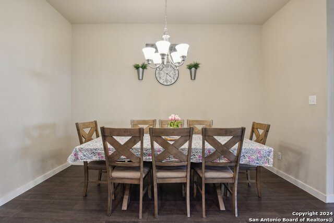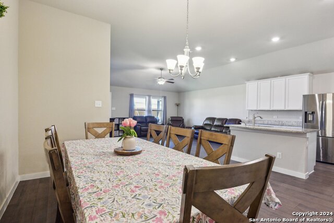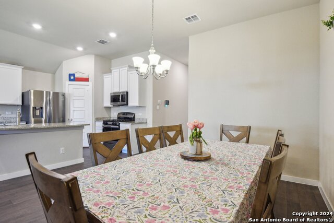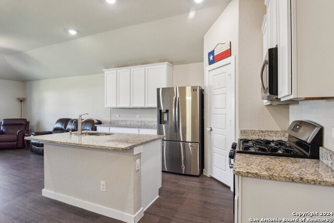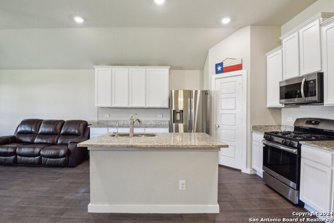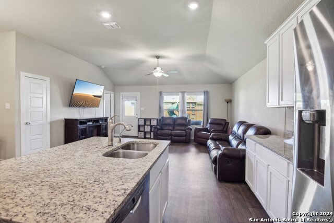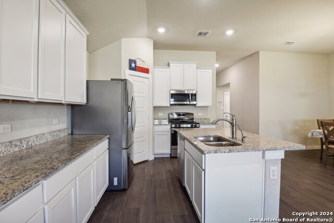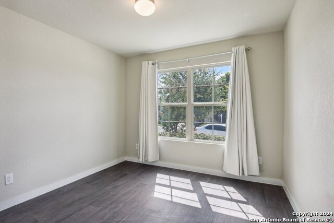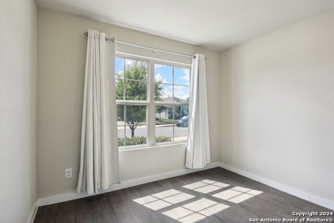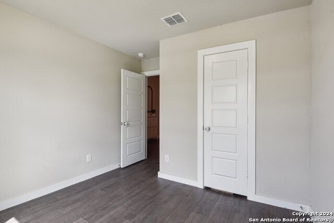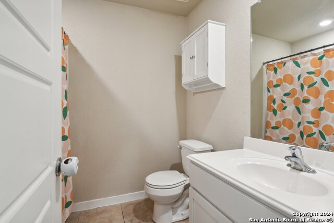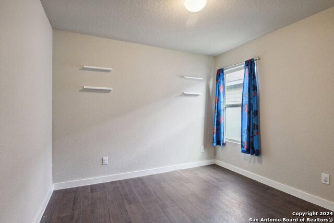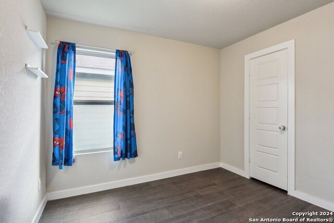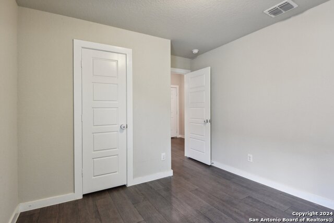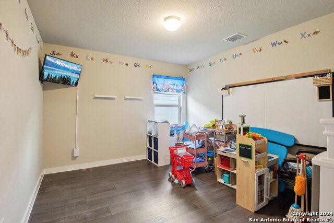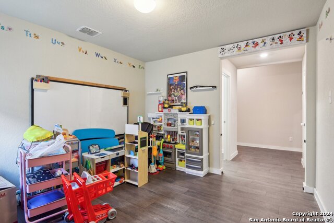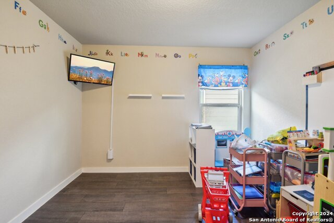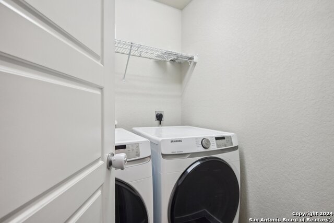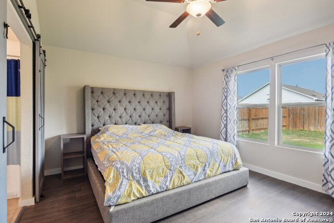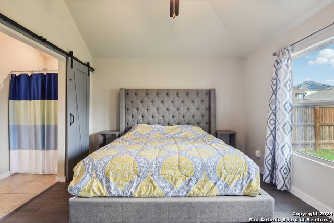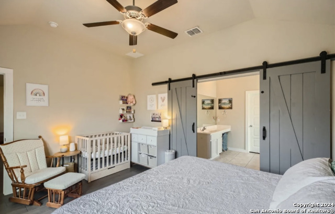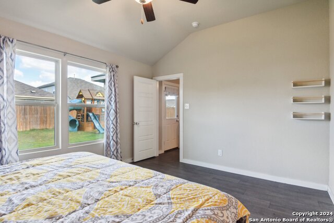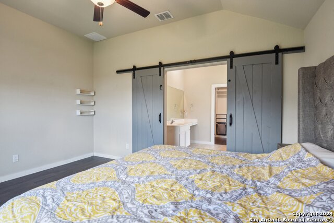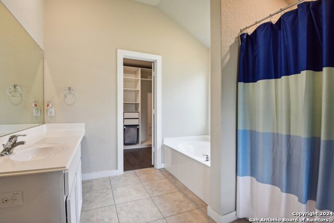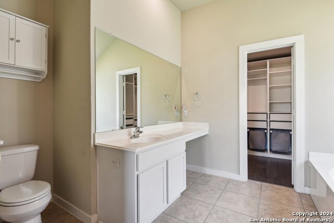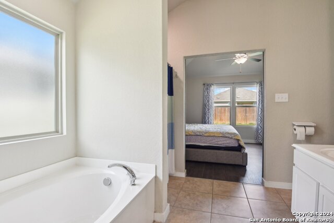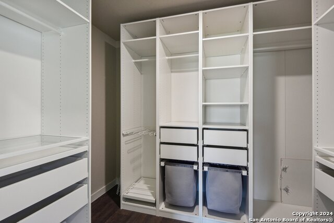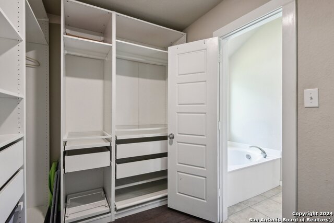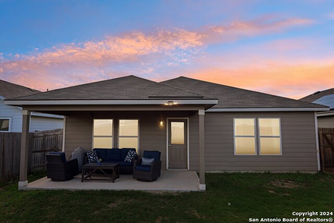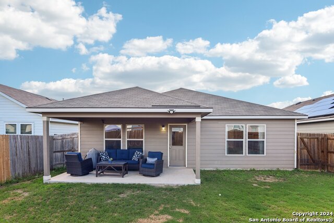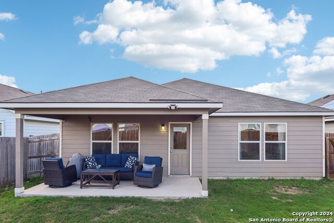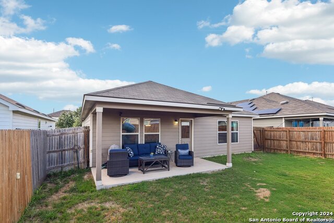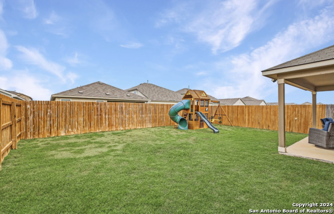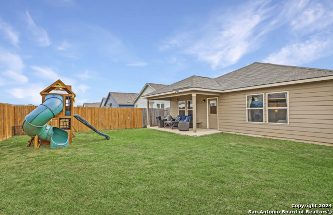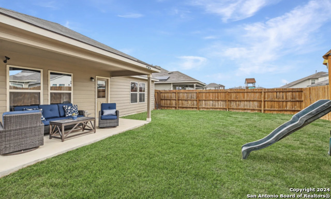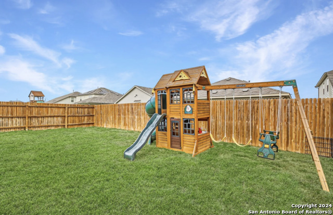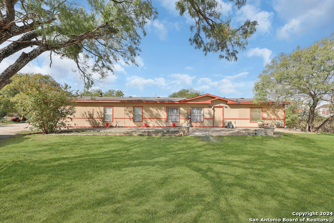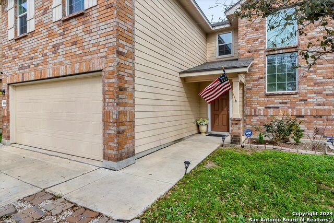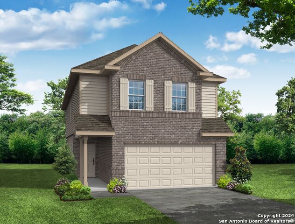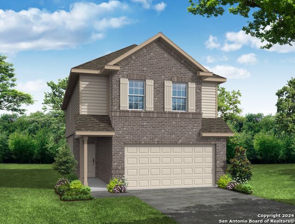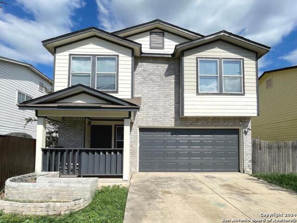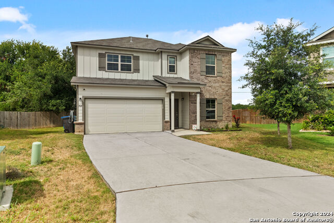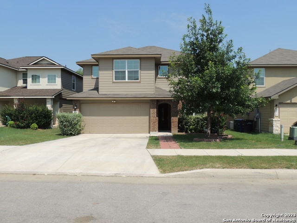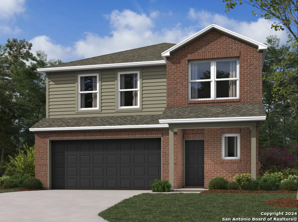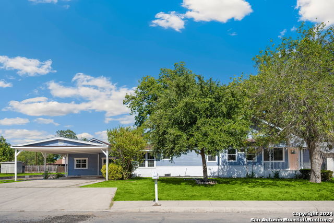7718 Blue Gulf Dr, San Antonio, TX 78222
Property Photos
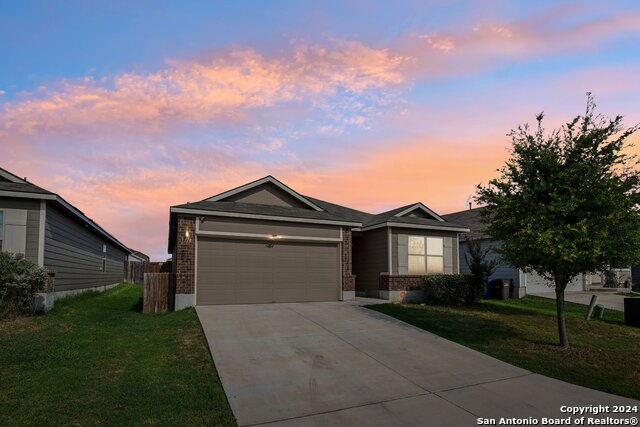
Would you like to sell your home before you purchase this one?
Priced at Only: $265,000
For more Information Call:
Address: 7718 Blue Gulf Dr, San Antonio, TX 78222
Property Location and Similar Properties
- MLS#: 1799813 ( Single Residential )
- Street Address: 7718 Blue Gulf Dr
- Viewed: 21
- Price: $265,000
- Price sqft: $157
- Waterfront: No
- Year Built: 2019
- Bldg sqft: 1687
- Bedrooms: 3
- Total Baths: 2
- Full Baths: 2
- Garage / Parking Spaces: 2
- Days On Market: 141
- Additional Information
- County: BEXAR
- City: San Antonio
- Zipcode: 78222
- Subdivision: Republic Creek
- District: East Central I.S.D
- Elementary School: Call District
- Middle School: Call District
- High School: Call District
- Provided by: eXp Realty
- Contact: Anna Ghalumian
- (210) 998-7733

- DMCA Notice
-
DescriptionWelcome to 7718 Blue Gulf Drive, a stunning single story home offering 3 bedrooms, 2 bathrooms, and a flex room, in San Antonio's ever expanding Southeast Side. Built by M/I Homes in 2019, this 1,687 square foot home combines modern design with comfort.The open concept floor plan allows the kitchen to seamlessly overlook the dining area and backyard, creating the perfect space for gatherings. Enjoy watching the kids play in the built in playground from the comfort of your covered patio. Feel free to convert the perfectly situated flex room into a playroom, a craft room, a home gym / fitness center, an office, a separate secondary dining area, or a separate family room. The primary suite features custom closet solutions and modern space saving barn door along with recent upgrades include expanded attic space to expand on the already ample storage space available throughout the home, as well as window coverings. Single story living offers ease of accessibility, with all rooms on one level, making it ideal for families and those seeking convenience of wanting to avoid having to climb the pesky flight of stairs. Located near schools, shopping, and dining, this home blends luxury, functionality, and practicality. Don't miss your chance to own this upgraded gem in this consistently growing location! As the icing on the cake, this home carries an assumable FHA mortgage at an amazing 3.5%! For traditional buyers, our sponsoring lender, Carlo Colantonio, will provide a 1% lender credit for any buyer! Details to be posted soon! Not only is this home priced to sell ASAP but homeowners are open to considering leaving their washer, dryer, and refrigerator for the right price. Whether you are looking to purchase your primary home, or are looking to purchase an investment property, this is truly a needle in a haystack. Assume, purchase through traditional or creative means, make sure to not discard the potential this gem has to offer!
Payment Calculator
- Principal & Interest -
- Property Tax $
- Home Insurance $
- HOA Fees $
- Monthly -
Features
Building and Construction
- Builder Name: M/I Homes
- Construction: Pre-Owned
- Exterior Features: Brick, Siding
- Floor: Laminate
- Foundation: Slab
- Kitchen Length: 16
- Other Structures: Other
- Roof: Composition
- Source Sqft: Appsl Dist
Land Information
- Lot Description: Level
School Information
- Elementary School: Call District
- High School: Call District
- Middle School: Call District
- School District: East Central I.S.D
Garage and Parking
- Garage Parking: Two Car Garage
Eco-Communities
- Energy Efficiency: Smart Electric Meter, Programmable Thermostat, Double Pane Windows, Low E Windows, High Efficiency Water Heater, Ceiling Fans
- Green Features: Low Flow Fixture
- Water/Sewer: City
Utilities
- Air Conditioning: One Central
- Fireplace: Not Applicable
- Heating Fuel: Electric
- Heating: Central
- Window Coverings: All Remain
Amenities
- Neighborhood Amenities: Park/Playground, Jogging Trails, Other - See Remarks
Finance and Tax Information
- Days On Market: 197
- Home Owners Association Fee: 90
- Home Owners Association Frequency: Quarterly
- Home Owners Association Mandatory: Mandatory
- Home Owners Association Name: REPUBLIC CREEK
- Total Tax: 5455
Other Features
- Contract: Exclusive Right To Sell
- Instdir: On the 410 N. take exit exit 39 toward TX-117 Spur/West W. White Road. Turn right onto S WW White Rd. Turn right onto Delegate Trl. Delegate Trl turns right and becomes Red Bandit. Continue onto Blue Gulf Dr. Destination will be on LEFT.
- Interior Features: Two Living Area, Liv/Din Combo, Separate Dining Room, Eat-In Kitchen, Island Kitchen, Game Room, High Ceilings, High Speed Internet, Laundry Main Level, Attic - Floored, Attic - Partially Floored, Attic - Other See Remarks
- Legal Description: NCB 10881 (REPUBLIC CREEK UT-1), BLOCK 3 LOT 4 2020-NEW PER
- Occupancy: Owner
- Ph To Show: 210.998.7733
- Possession: Closing/Funding
- Style: One Story
- Views: 21
Owner Information
- Owner Lrealreb: No
Similar Properties
Nearby Subdivisions
Agave
Blue Ridge
Blue Ridge Ranch
Blue Rock Springs
Covington Oaks Condons
East Central Area
Foster Meadows
Green Acres
Ida Creek
Jupe Subdivision
Jupe/manor Terrace
Lakeside
Lakeside Sub Un 1
Manor Terrace
Mary Helen
N/a
Out/bexar
Peach Grove
Pecan Valley
Pecan Valley Est
Rancho Del Lago Ph 10
Red Hawk Landing
Republic Creek
Republic Oaks
Riposa Vita
Salado Creek
Southern Hills
Spanish Trails-unit 1 West
Starlight Homes
Stonegate
Sutton Farms
Thea Meadows
Torian Village
Unknown
Willow Point

- Kim McCullough, ABR,REALTOR ®
- Premier Realty Group
- Mobile: 210.213.3425
- Mobile: 210.213.3425
- kimmcculloughtx@gmail.com


