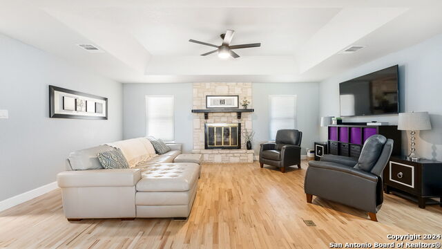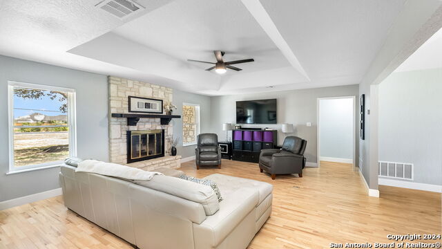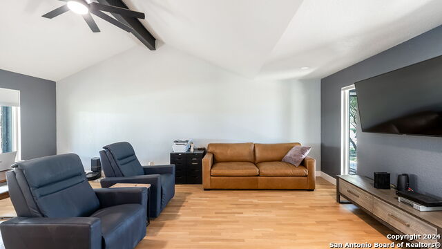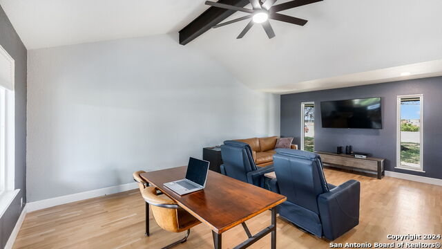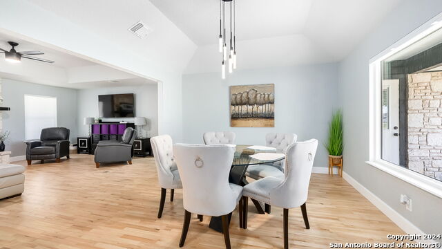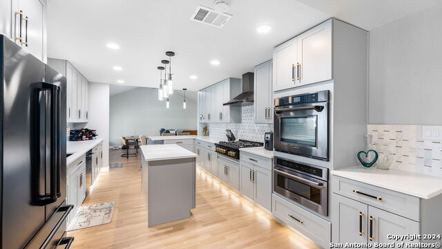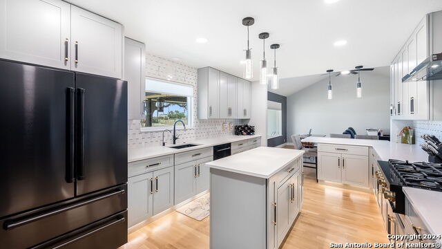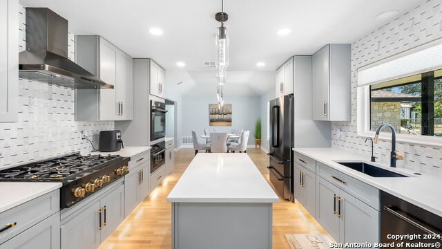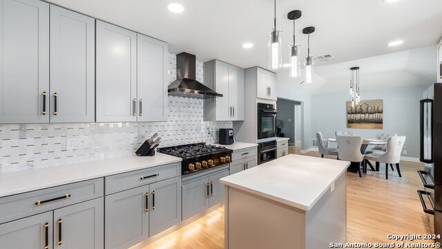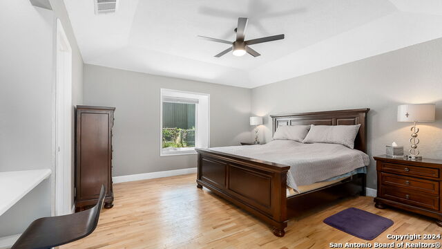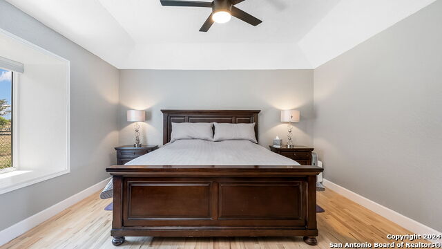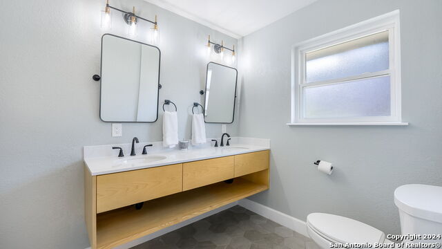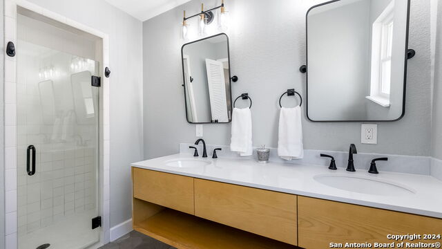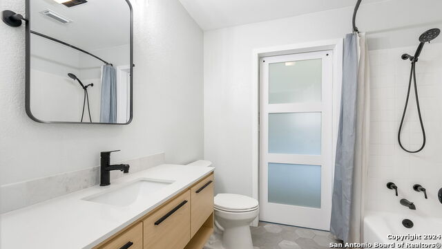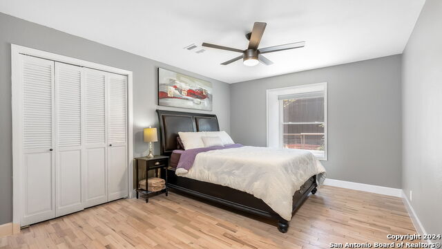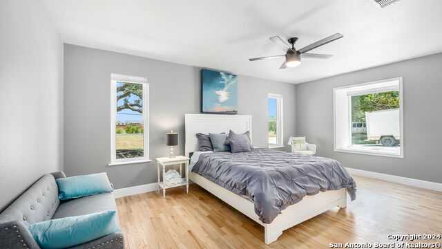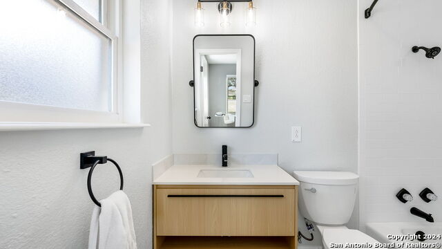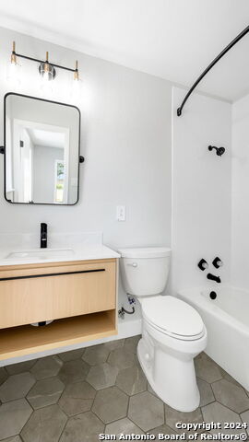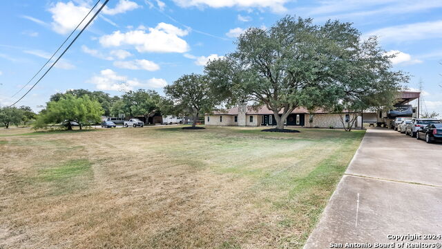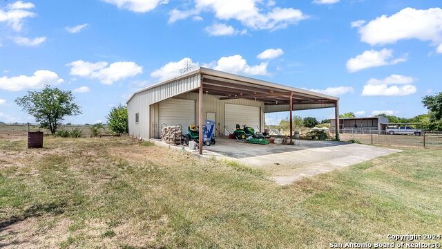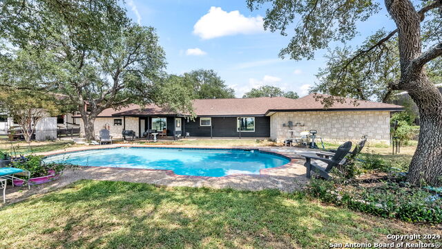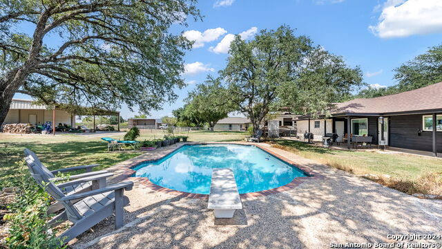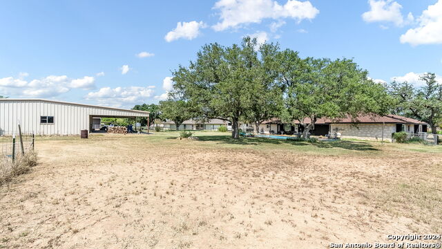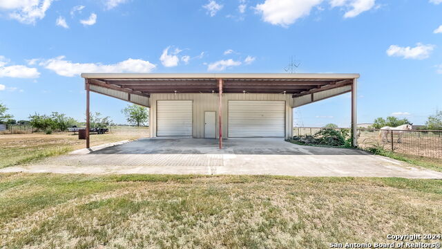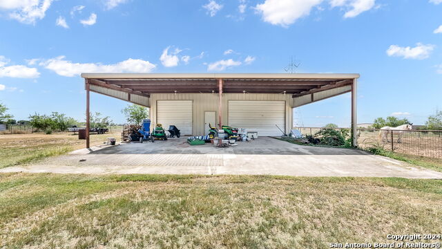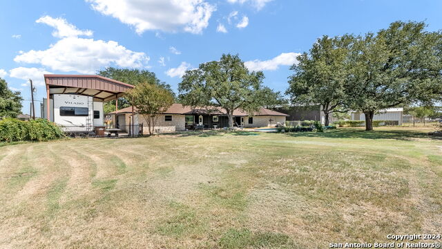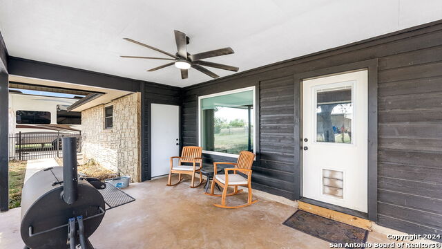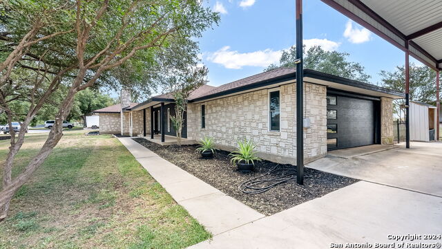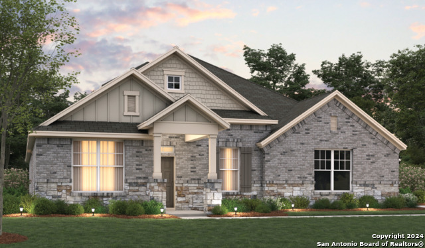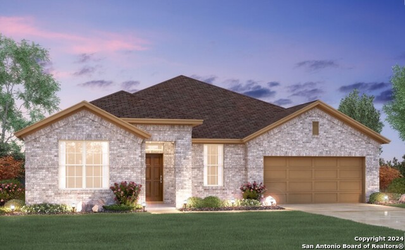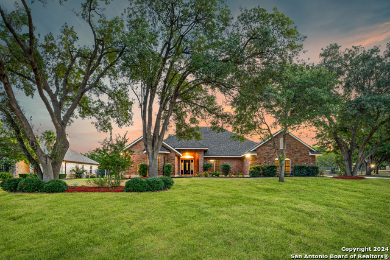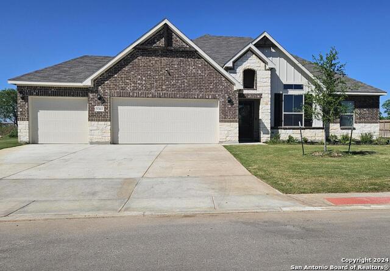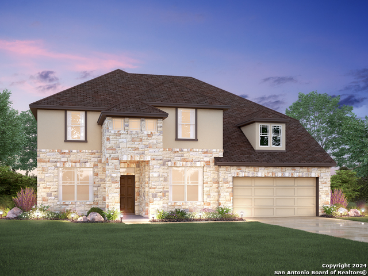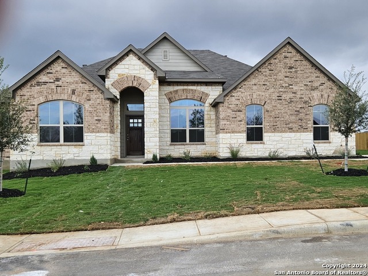4959 Beck Rd, San Antonio, TX 78263
Property Photos
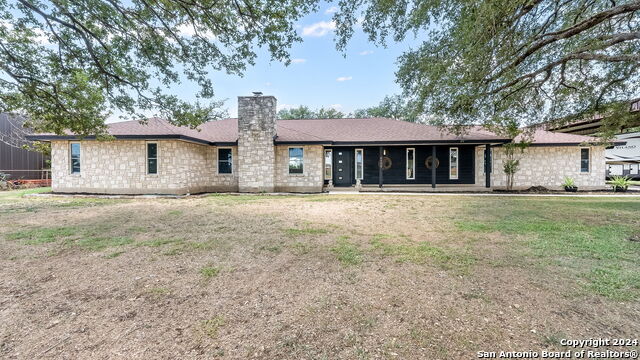
Would you like to sell your home before you purchase this one?
Priced at Only: $568,900
For more Information Call:
Address: 4959 Beck Rd, San Antonio, TX 78263
Property Location and Similar Properties
Reduced
- MLS#: 1800289 ( Single Residential )
- Street Address: 4959 Beck Rd
- Viewed: 36
- Price: $568,900
- Price sqft: $224
- Waterfront: No
- Year Built: 1986
- Bldg sqft: 2540
- Bedrooms: 3
- Total Baths: 3
- Full Baths: 3
- Garage / Parking Spaces: 2
- Days On Market: 147
- Additional Information
- County: BEXAR
- City: San Antonio
- Zipcode: 78263
- Subdivision: Corrilla Country Estates
- District: East Central I.S.D
- Elementary School: East Central
- Middle School: East Central
- High School: East Central
- Provided by: Vortex Realty
- Contact: Michelle Guzman
- (210) 647-6557

- DMCA Notice
-
DescriptionCome tour this gorgeous home nestled over a 1 ACRE lot! This home has been upgraded to perfection. Upgrades to include kitchen, all new energy efficient windows, brand new KLINE appliances, and bathrooms. Huge covered carport for additonal parking if needed, and a HUGE storage or workshop building perfect for projects. Appliances will convey which include refrigerator, and water softener.
Payment Calculator
- Principal & Interest -
- Property Tax $
- Home Insurance $
- HOA Fees $
- Monthly -
Features
Building and Construction
- Apprx Age: 38
- Builder Name: UNKNOWN
- Construction: Pre-Owned
- Exterior Features: Stone/Rock, Wood
- Floor: Ceramic Tile, Wood
- Foundation: Slab
- Kitchen Length: 16
- Roof: Composition
- Source Sqft: Appsl Dist
School Information
- Elementary School: East Central
- High School: East Central
- Middle School: East Central
- School District: East Central I.S.D
Garage and Parking
- Garage Parking: Two Car Garage
Eco-Communities
- Water/Sewer: Septic, Co-op Water
Utilities
- Air Conditioning: One Central
- Fireplace: One, Living Room
- Heating Fuel: Electric
- Heating: Central
- Window Coverings: All Remain
Amenities
- Neighborhood Amenities: None
Finance and Tax Information
- Days On Market: 145
- Home Owners Association Mandatory: None
- Total Tax: 8763.06
Other Features
- Contract: Exclusive Right To Sell
- Instdir: From Loop 410 take Hwy 87 South towards La Vernia, Turn right on Beck Rd home on right
- Interior Features: Two Living Area, Separate Dining Room, Island Kitchen, Walk-In Pantry, Shop
- Legal Desc Lot: 18
- Legal Description: CB: 5137A BLK: 1 LOTS: 18 CORRILLA COUNTRY ESTATES
- Ph To Show: 2102222227
- Possession: Closing/Funding
- Style: One Story
- Views: 36
Owner Information
- Owner Lrealreb: No
Similar Properties

- Kim McCullough, ABR,REALTOR ®
- Premier Realty Group
- Mobile: 210.213.3425
- Mobile: 210.213.3425
- kimmcculloughtx@gmail.com


