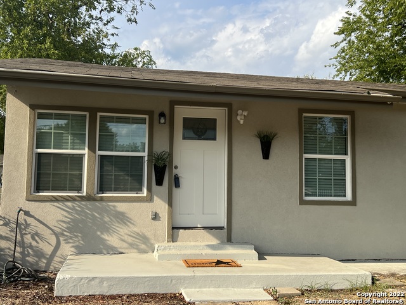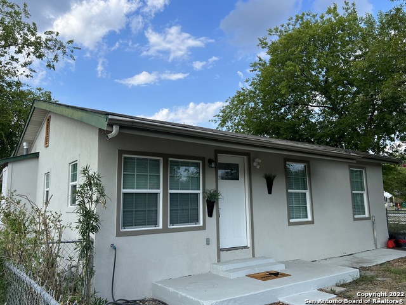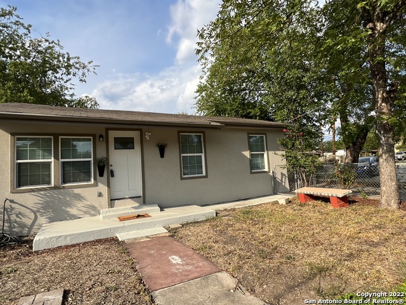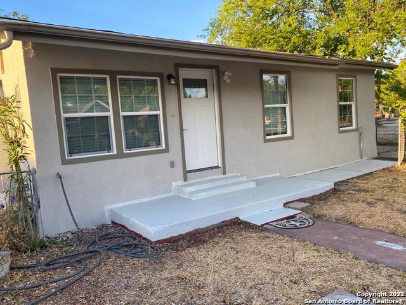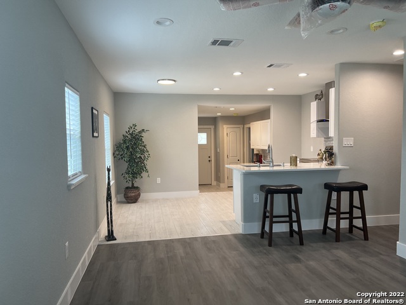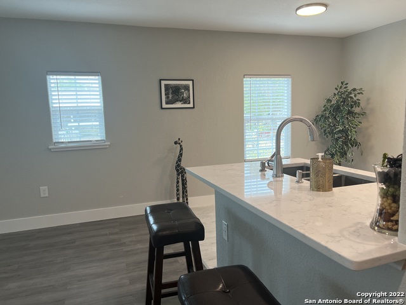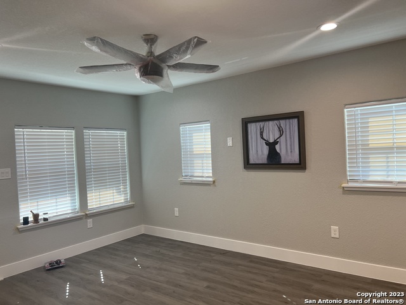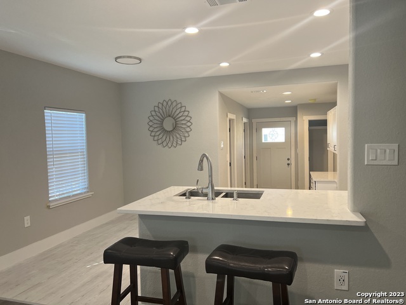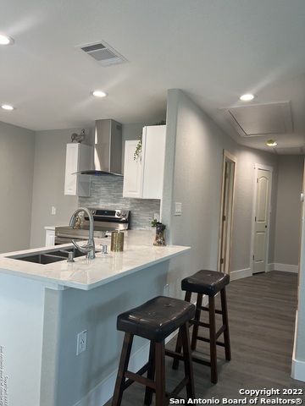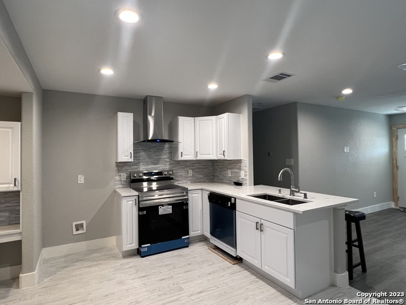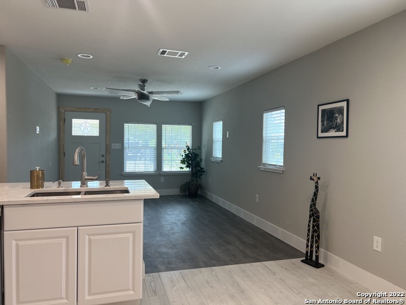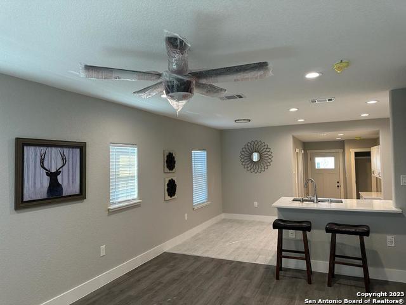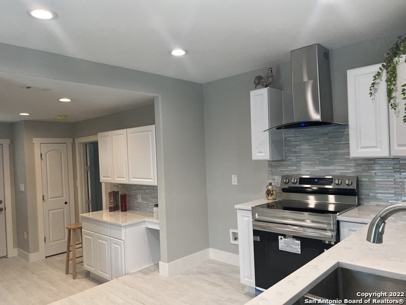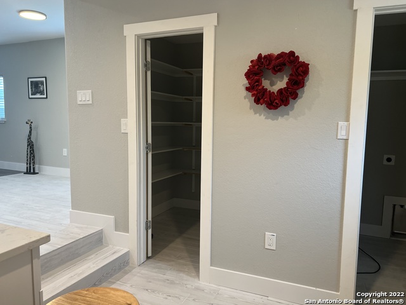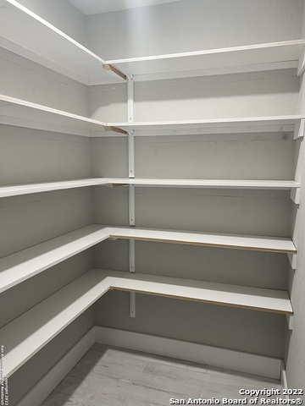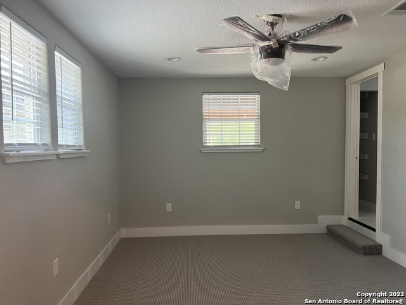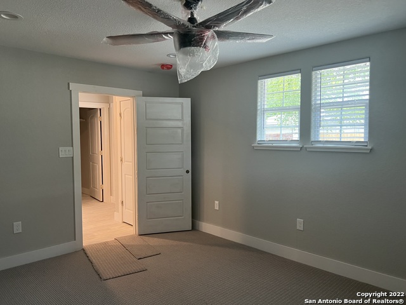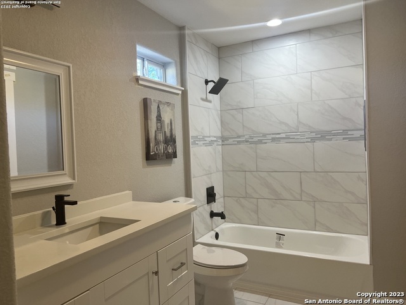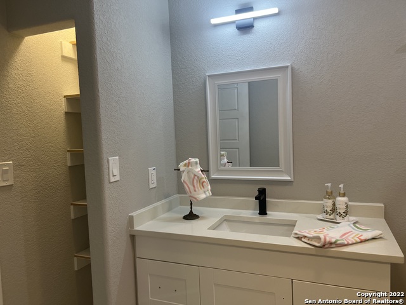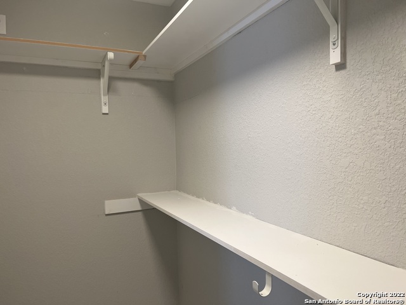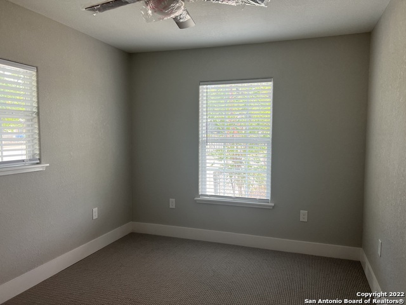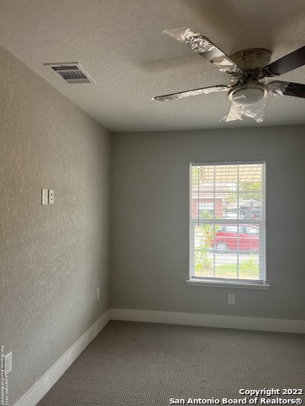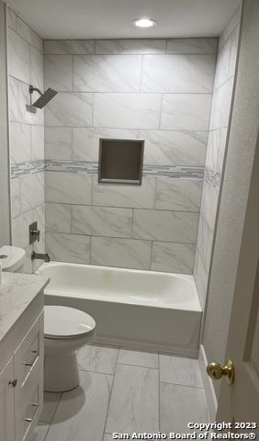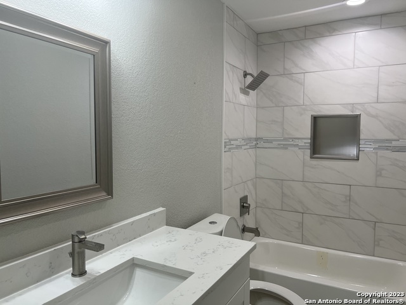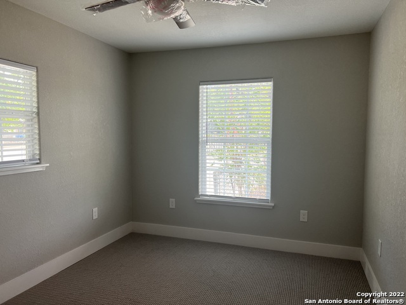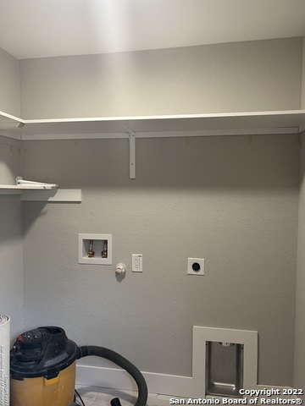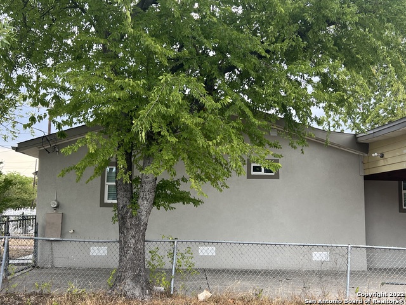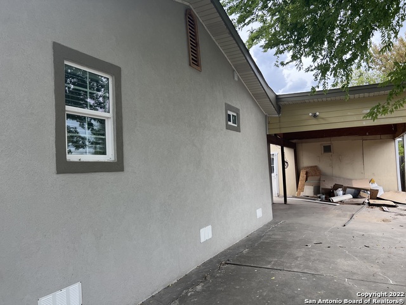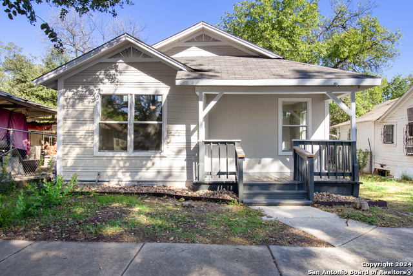3507 Martin St W, San Antonio, TX 78207
Property Photos
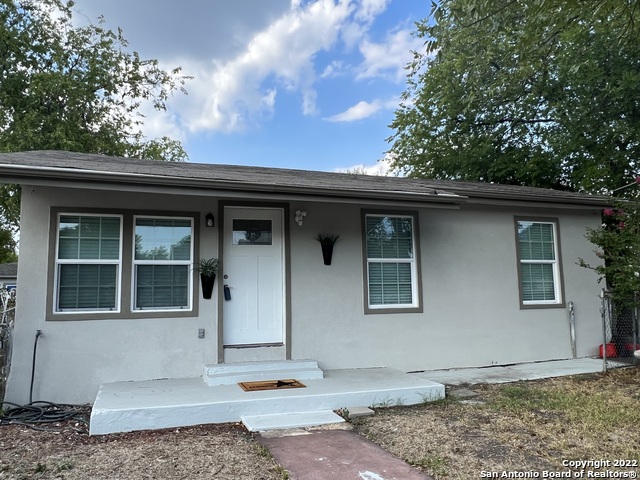
Would you like to sell your home before you purchase this one?
Priced at Only: $189,900
For more Information Call:
Address: 3507 Martin St W, San Antonio, TX 78207
Property Location and Similar Properties
- MLS#: 1800623 ( Single Residential )
- Street Address: 3507 Martin St W
- Viewed: 29
- Price: $189,900
- Price sqft: $157
- Waterfront: No
- Year Built: 1959
- Bldg sqft: 1212
- Bedrooms: 3
- Total Baths: 2
- Full Baths: 2
- Garage / Parking Spaces: 1
- Days On Market: 138
- Additional Information
- County: BEXAR
- City: San Antonio
- Zipcode: 78207
- Subdivision: 26th/zarzamora
- District: San Antonio I.S.D.
- Elementary School: Ogden
- Middle School: Ogden
- High School: Lanier
- Provided by: Premier Realty Group
- Contact: Georgina Uranga
- (210) 880-8909

- DMCA Notice
-
DescriptionYOUR IDEAL HOME or INVESTMENT!! No HOA. Charming home completely remodeled, with beautiful upgrades!! Amazing kitchen with quartz counter tops and nice bathrooms. Generously sized open floor plan, ideal for family functions and entertainment! Large master with en suite plenty and spacious walking closet. Plenty of storage space including big pantry and laundry room. Convenient storage in the back yard. Centrally located west of downtown, this home a must see!!
Buyer's Agent Commission
- Buyer's Agent Commission: 3.00%
- Paid By: Listing Broker
- Compensation can only be paid to a Licensed Real Estate Broker
Payment Calculator
- Principal & Interest -
- Property Tax $
- Home Insurance $
- HOA Fees $
- Monthly -
Features
Building and Construction
- Apprx Age: 65
- Builder Name: Unknown
- Construction: Pre-Owned
- Exterior Features: Stucco
- Floor: Carpeting, Laminate
- Foundation: Other
- Kitchen Length: 14
- Roof: Composition
- Source Sqft: Appsl Dist
School Information
- Elementary School: Ogden
- High School: Lanier
- Middle School: Ogden
- School District: San Antonio I.S.D.
Garage and Parking
- Garage Parking: None/Not Applicable
Eco-Communities
- Water/Sewer: Water System
Utilities
- Air Conditioning: One Central
- Fireplace: Not Applicable
- Heating Fuel: Electric
- Heating: Central
- Recent Rehab: Yes
- Utility Supplier Elec: CPS
- Utility Supplier Gas: COS
- Utility Supplier Grbge: City of San
- Utility Supplier Sewer: SAWS
- Utility Supplier Water: SAWS
- Window Coverings: All Remain
Amenities
- Neighborhood Amenities: None
Finance and Tax Information
- Days On Market: 742
- Home Owners Association Mandatory: None
- Total Tax: 3264.02
Rental Information
- Currently Being Leased: Yes
Other Features
- Contract: Exclusive Right To Sell
- Instdir: Hamilton to Martin
- Interior Features: One Living Area
- Legal Desc Lot: 21
- Legal Description: NCB 6372 BLK 9 LOT 21 22
- Occupancy: Tenant
- Ph To Show: 210 222 2227
- Possession: Current Lease Agreement
- Style: One Story
- Views: 29
Owner Information
- Owner Lrealreb: No
Similar Properties
Nearby Subdivisions
26th/zarzamora
Block
Brady Gardens
Colonia Santa Cruz
Commerce S To Guadalupe Sa
Culebra Crossing
Culebra S. To Delgado Sa
Cupples/zarzamora
Delgado S To W Martin Sa
Delgado S. To W. Martin Sa
Edgewood
Gardendale Area 8 Ed
Guadalupe S To Laredo St Sa
Las Palmas
Lincoln Heights
Maryland Place
N/a
Na
Ncb 7125
Not In Defined Subdivision
Prospect Hill
S Laredo Se To Frio City Rd Sa
S. Laredo S.e. To Frio City Rd
South Gardendale Ed
Unknown
W Martin S To W Commerce (sa)
W. Martin S. To W. Commerce (s
West End Addition

- Kim McCullough, ABR,REALTOR ®
- Premier Realty Group
- Mobile: 210.213.3425
- Mobile: 210.213.3425
- kimmcculloughtx@gmail.com


