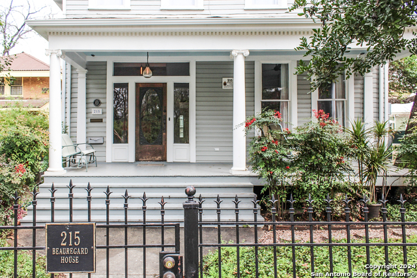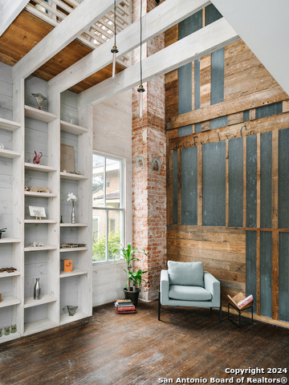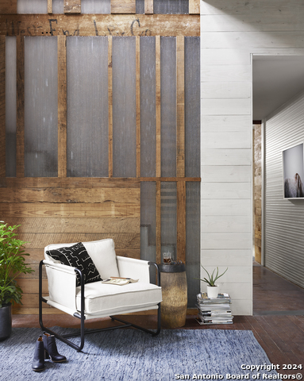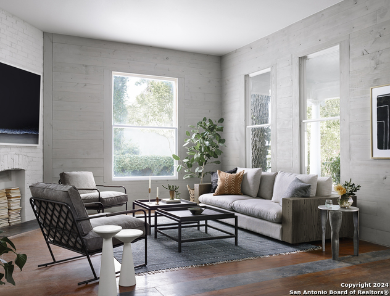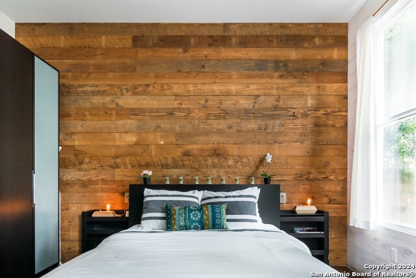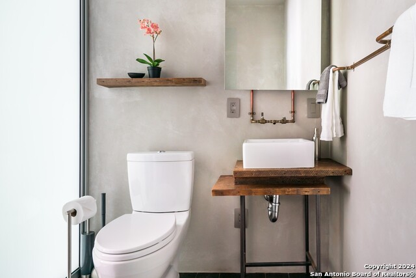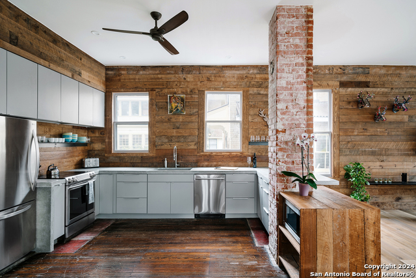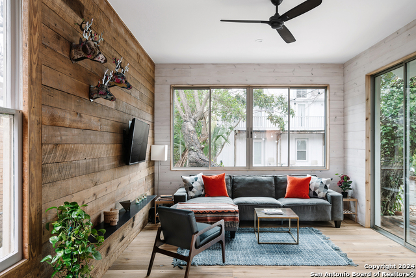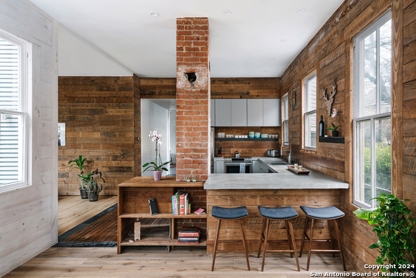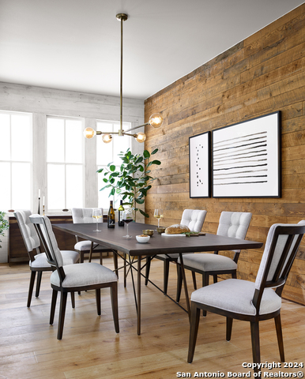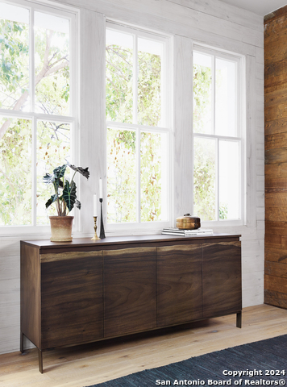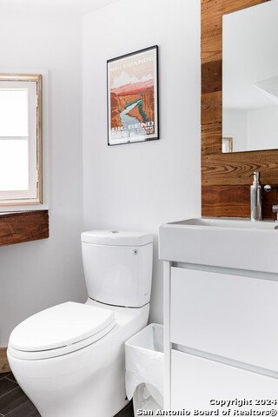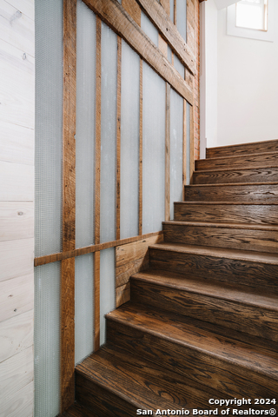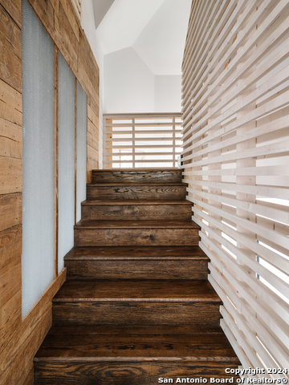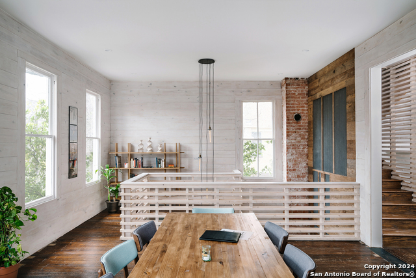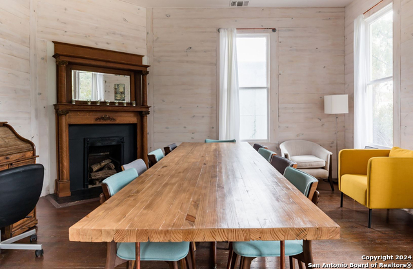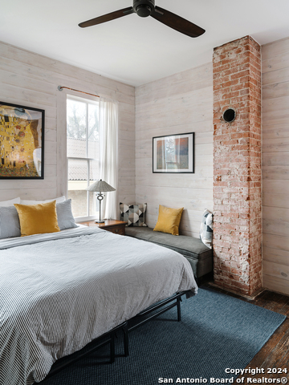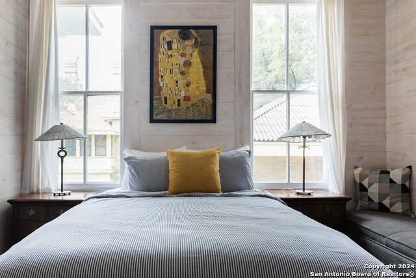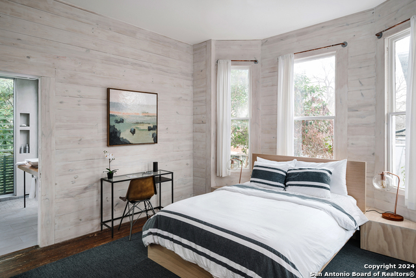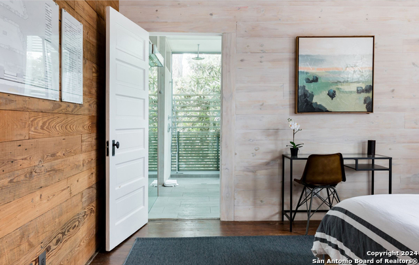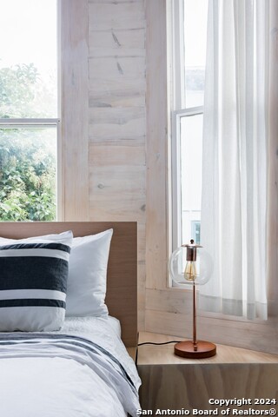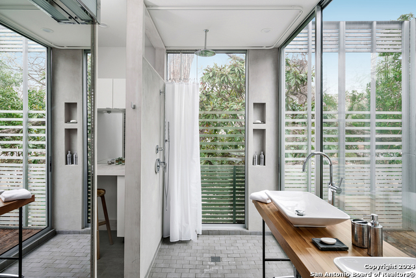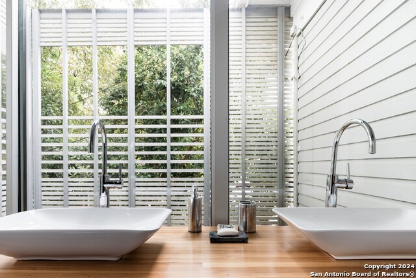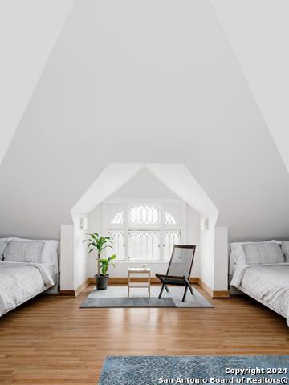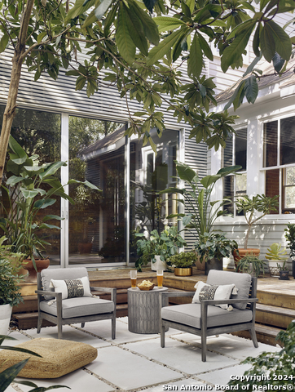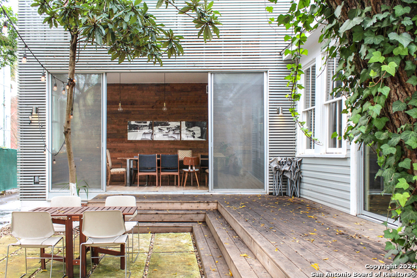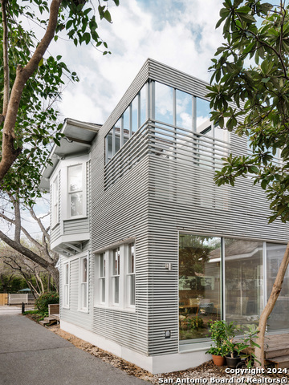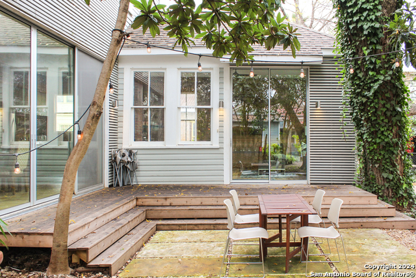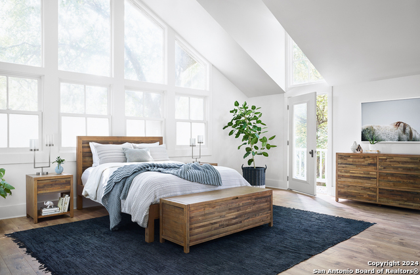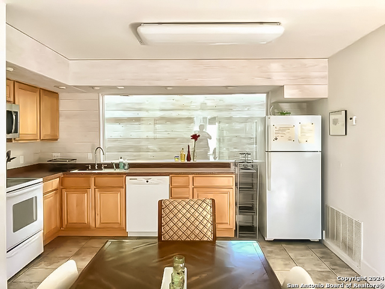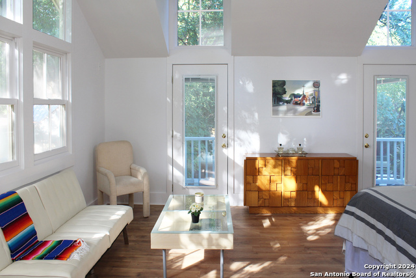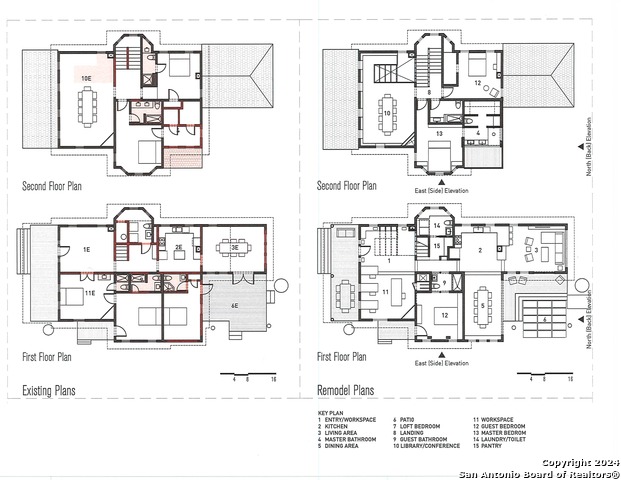215 Beauregard, San Antonio, TX 78204
Property Photos
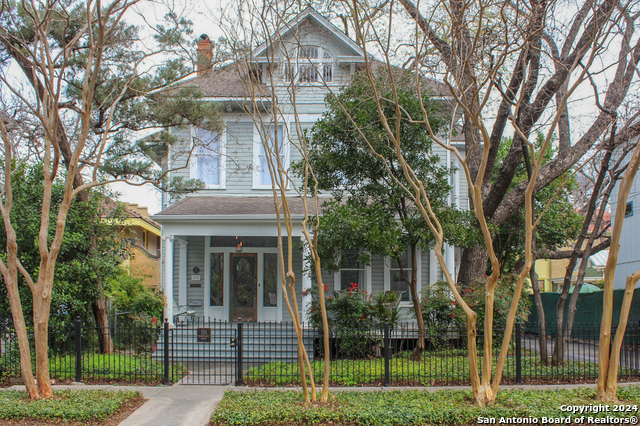
Would you like to sell your home before you purchase this one?
Priced at Only: $1,950,000
For more Information Call:
Address: 215 Beauregard, San Antonio, TX 78204
Property Location and Similar Properties
- MLS#: 1800781 ( Single Residential )
- Street Address: 215 Beauregard
- Viewed: 57
- Price: $1,950,000
- Price sqft: $557
- Waterfront: No
- Year Built: 1900
- Bldg sqft: 3500
- Bedrooms: 4
- Total Baths: 6
- Full Baths: 5
- 1/2 Baths: 1
- Garage / Parking Spaces: 1
- Days On Market: 60
- Additional Information
- County: BEXAR
- City: San Antonio
- Zipcode: 78204
- Subdivision: King William
- District: San Antonio I.S.D.
- Elementary School: Bonham
- Middle School: Bonham
- High School: Brackenridge
- Provided by: Phyllis Browning Company
- Contact: Christine Butschek
- (210) 824-7878

- DMCA Notice
-
DescriptionThis historic beauty (circa 1907) located in the heart of King William, was lovingly restored by the current owners who happen to be co founding principles of an award winning architecture studio. Together they designed and built a gut remodel of this century old home Main house 3500sf Back house1475 sf + 255sf workshop. The renovation, restored the open and welcoming character of the original home while transforming a former 6 bedroom 7 bathroom, B&B (Dark and confinded) into a contemporary honoring the historic neighborhood. All finishes were redesigned with the exception of the longleaf pine floors with a goal to salvage as much existing material as possible. Exposed longleaf pine is accented by new white and grey washed yellow pine. Original brick and wood, covered during previous renovations, have been exposed while old framing members were reworked into furniture. A extensive list of updates is available.
Payment Calculator
- Principal & Interest -
- Property Tax $
- Home Insurance $
- HOA Fees $
- Monthly -
Features
Building and Construction
- Apprx Age: 124
- Builder Name: unknown
- Construction: Pre-Owned
- Exterior Features: Wood
- Floor: Wood
- Kitchen Length: 12
- Other Structures: Guest House
- Roof: Heavy Composition
- Source Sqft: Appsl Dist
Land Information
- Lot Improvements: Street Paved, Curbs, Sidewalks, Streetlights
School Information
- Elementary School: Bonham
- High School: Brackenridge
- Middle School: Bonham
- School District: San Antonio I.S.D.
Garage and Parking
- Garage Parking: None/Not Applicable
Eco-Communities
- Water/Sewer: Water System, Sewer System, City
Utilities
- Air Conditioning: Two Central
- Fireplace: One, Living Room
- Heating Fuel: Electric
- Heating: Heat Pump
- Recent Rehab: Yes
- Utility Supplier Elec: CPS
- Utility Supplier Gas: CPS
- Utility Supplier Grbge: CITY
- Utility Supplier Sewer: CITY
- Utility Supplier Water: SAWS
- Window Coverings: All Remain
Amenities
- Neighborhood Amenities: None
Finance and Tax Information
- Days On Market: 51
- Home Faces: West
- Home Owners Association Mandatory: None
- Total Tax: 27733.7
Rental Information
- Currently Being Leased: No
Other Features
- Contract: Exclusive Right To Sell
- Instdir: King William Area between Madison and King William Street.
- Interior Features: Three Living Area, Liv/Din Combo, Eat-In Kitchen, Two Eating Areas, Breakfast Bar, Walk-In Pantry, Study/Library, Secondary Bedroom Down, High Ceilings, Open Floor Plan, Maid's Quarters, Skylights, Cable TV Available, High Speed Internet, Laundry Lower Level, Laundry Room, Walk in Closets
- Legal Desc Lot: 19
- Legal Description: NCB 740 BLK 3 LOT NW 41.7 FT OF 19, 20, 21, SE IRR 8.5 OF 22, SE
- Occupancy: Vacant
- Ph To Show: (210) 222-2227
- Possession: Closing/Funding
- Style: Two Story
- Views: 57
Owner Information
- Owner Lrealreb: No
Nearby Subdivisions
Arsenal Historic/non Historic
Beanville
Clay Street Homes Condominiums
Collins Garden
Collins Gardens
Division E. Of Ih35
Durango/probandt
Durango/roosevelt
Frio City Rd S.e. To Ih35/90sa
Frio City Rd Se To Ih35/90 Sa
Harlandale
King William
Lone Star
Lonestar District
Pershing Place
S Durango/probandt
S Laredo Se To Frio City Rd Sa
S. Laredo S.e. To Frio City Rd
Victoria Courts

- Kim McCullough, ABR,REALTOR ®
- Premier Realty Group
- Mobile: 210.213.3425
- Mobile: 210.213.3425
- kimmcculloughtx@gmail.com


