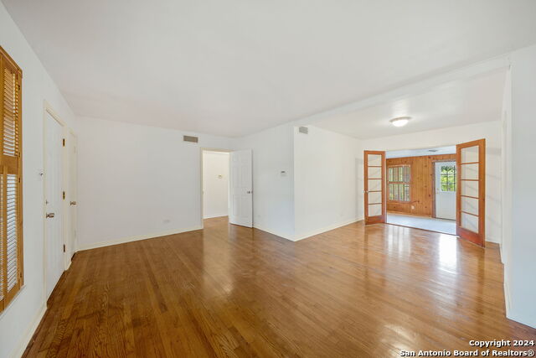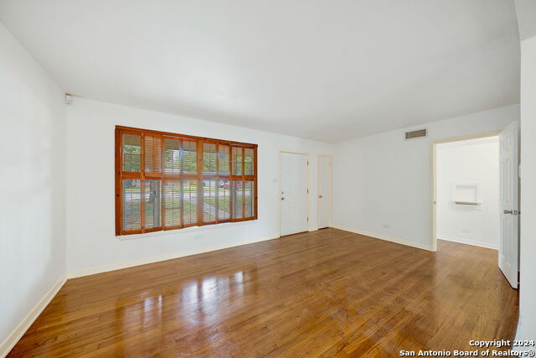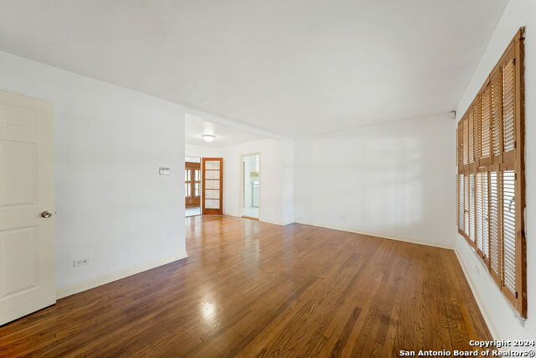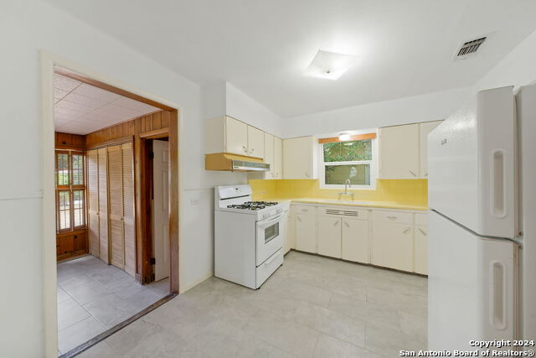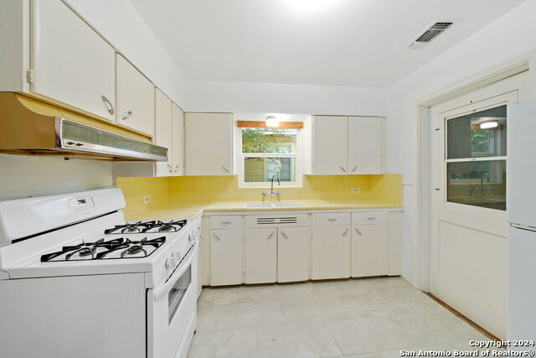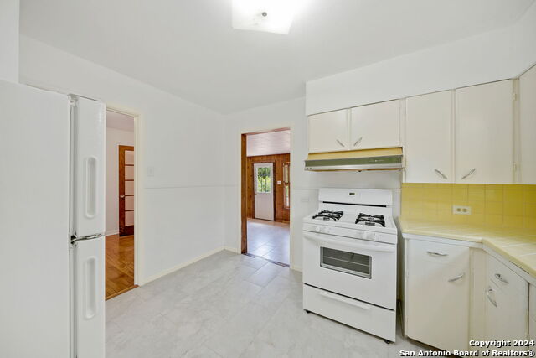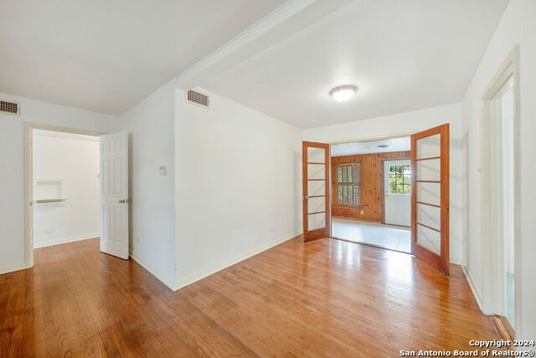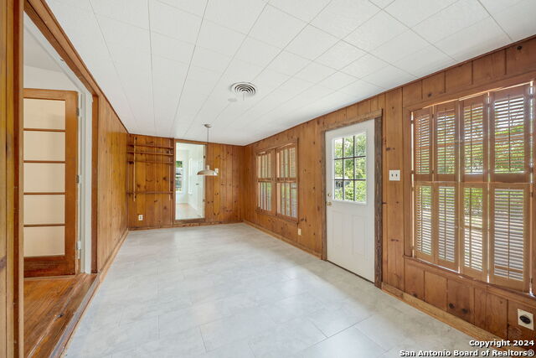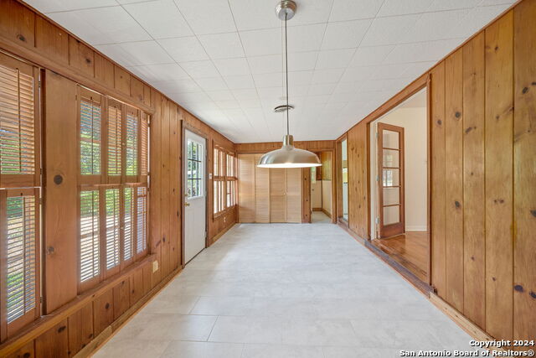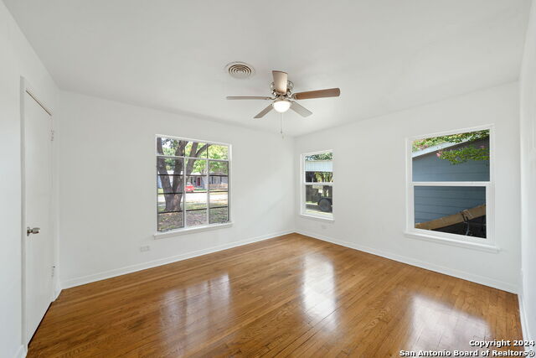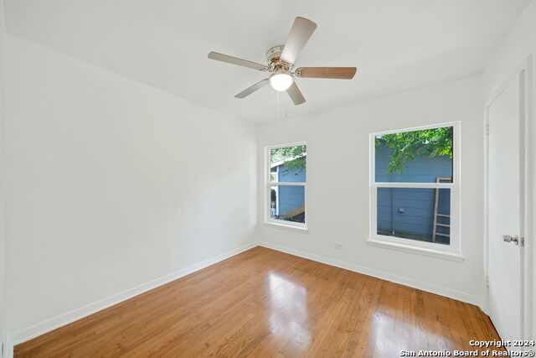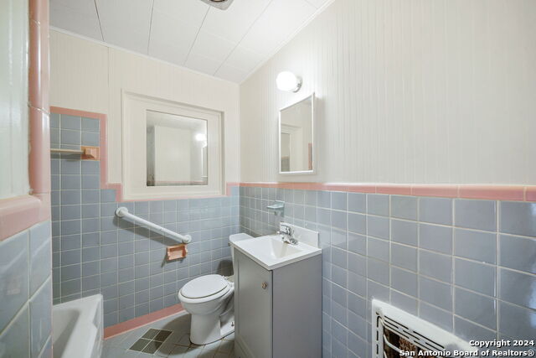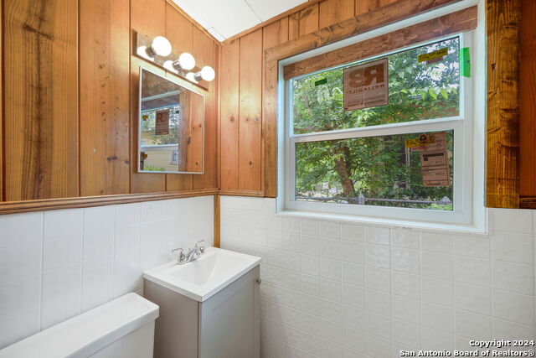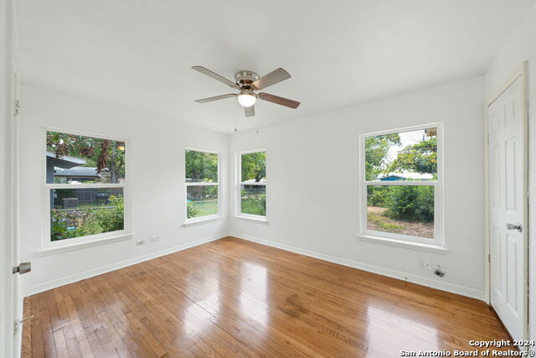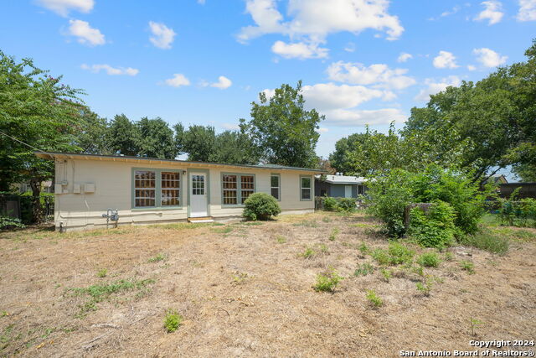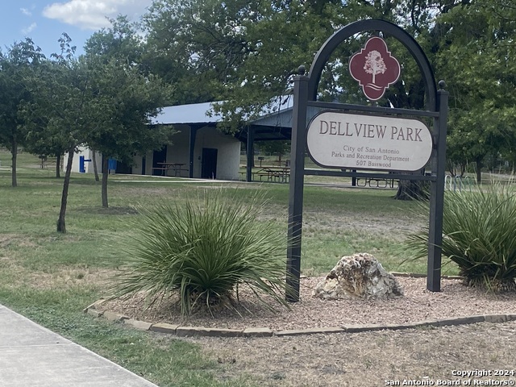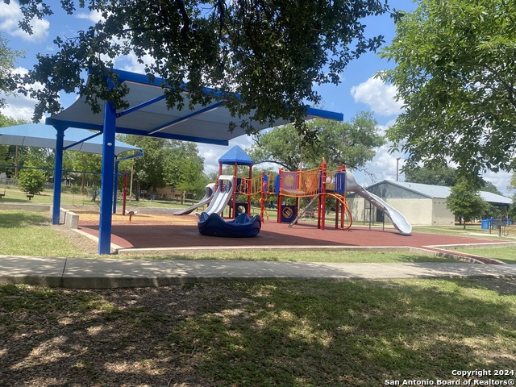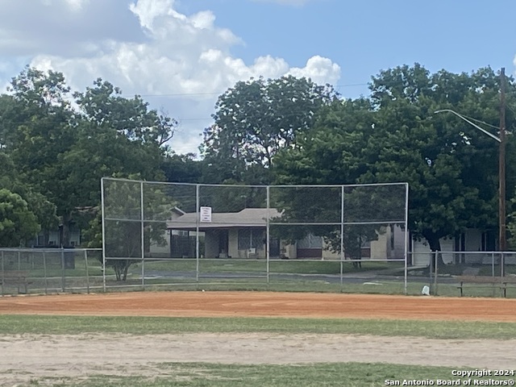146 Mink , San Antonio, TX 78213
Property Photos
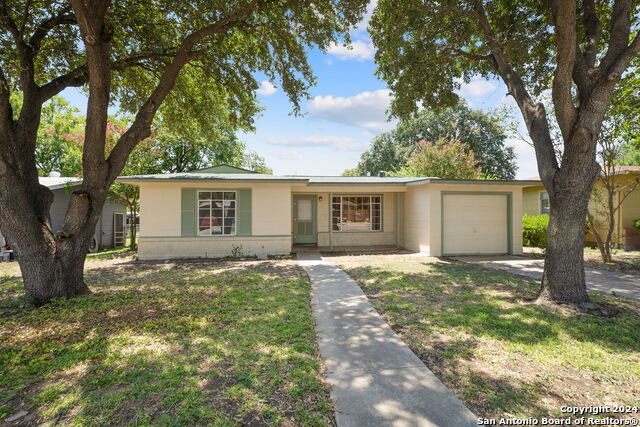
Would you like to sell your home before you purchase this one?
Priced at Only: $172,500
For more Information Call:
Address: 146 Mink , San Antonio, TX 78213
Property Location and Similar Properties
- MLS#: 1800783 ( Single Residential )
- Street Address: 146 Mink
- Viewed: 26
- Price: $172,500
- Price sqft: $126
- Waterfront: No
- Year Built: 1953
- Bldg sqft: 1372
- Bedrooms: 3
- Total Baths: 2
- Full Baths: 1
- 1/2 Baths: 1
- Garage / Parking Spaces: 1
- Days On Market: 137
- Additional Information
- County: BEXAR
- City: San Antonio
- Zipcode: 78213
- Subdivision: Dellview
- District: San Antonio I.S.D.
- Elementary School: Arnold
- Middle School: Whittier
- High School: Jefferson
- Provided by: Keller Williams City-View
- Contact: Dianne Garibay
- (210) 421-6333

- DMCA Notice
-
DescriptionInvestors welcome. Read All: Charming Mid Century Home with 2 living areas, 3 BR, 1.5 Baths. Integral vintage features, Fresh Paint interior/exterior, &beautiful refinished original Oak Wood Floors.Roof and Double Pane Windows replaced this year. Newly installed floor tile in kitchen & half bath. Family Room showcases original vintage tongue & groove pine paneling. Tile ceiling & floor recently installed. Spacious back yard. Neighborhood Park with Pool, Playground, Sports Courts & Running Trail just blocks away. Convenient Location I 10/410 area, near Medical Ctr, USAA, Quarry Shopping, & minutes from Restaurants, Entertainment and Downtown SA. Foundation Reports & Warranty in Add'l Information.
Payment Calculator
- Principal & Interest -
- Property Tax $
- Home Insurance $
- HOA Fees $
- Monthly -
Features
Building and Construction
- Apprx Age: 71
- Builder Name: unknown
- Construction: Pre-Owned
- Exterior Features: Asbestos Shingle, Brick
- Floor: Ceramic Tile, Wood
- Foundation: Slab
- Kitchen Length: 12
- Roof: Composition
- Source Sqft: Appsl Dist
School Information
- Elementary School: Arnold
- High School: Jefferson
- Middle School: Whittier
- School District: San Antonio I.S.D.
Garage and Parking
- Garage Parking: One Car Garage
Eco-Communities
- Water/Sewer: Water System, Sewer System, City
Utilities
- Air Conditioning: One Central
- Fireplace: Not Applicable
- Heating Fuel: Natural Gas
- Heating: Central
- Window Coverings: None Remain
Amenities
- Neighborhood Amenities: Pool, Park/Playground, Jogging Trails, Sports Court
Finance and Tax Information
- Days On Market: 115
- Home Owners Association Mandatory: None
- Total Tax: 4799.88
Other Features
- Contract: Exclusive Right To Sell
- Instdir: Vance Jackson
- Interior Features: Two Living Area, Two Eating Areas, Utility Area in Garage, All Bedrooms Downstairs, Laundry Main Level, Attic - Storage Only
- Legal Description: NCB 10186 BLK 5 LOT 8
- Occupancy: Vacant
- Ph To Show: 210.2222227
- Possession: Closing/Funding
- Style: One Story
- Views: 26
Owner Information
- Owner Lrealreb: No
Nearby Subdivisions
Brkhaven/starlit Hills
Brkhaven/starlit/grn Meadow
Brook Haven
Castle Hills
Castle Park
Churchill Gardens
Churchill Gardens Sub
Conv A/s Code
Cresthaven Heights
Cresthaven Ne
Dellview
Dellview Ne/sa
Dellview Saisd
Greenhill Village
Harmony Hills
King O Hill
Larkspur
Lockhill Est - Std
Lockhill Estates
N/a
Oak Glen Park
Oak Glen Pk/castle Pk
Preserve At Castle Hills
Starlit Hills
Summerhill
The Gardens At Castlehil
Vista View
Wonder Homes

- Kim McCullough, ABR,REALTOR ®
- Premier Realty Group
- Mobile: 210.213.3425
- Mobile: 210.213.3425
- kimmcculloughtx@gmail.com


