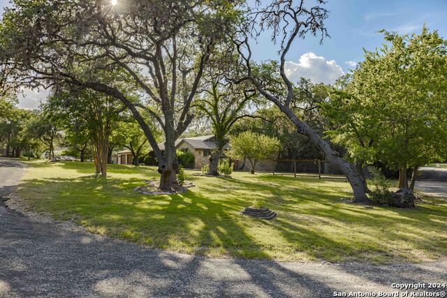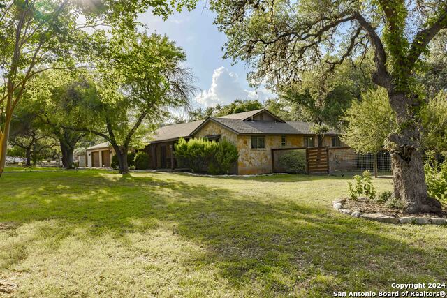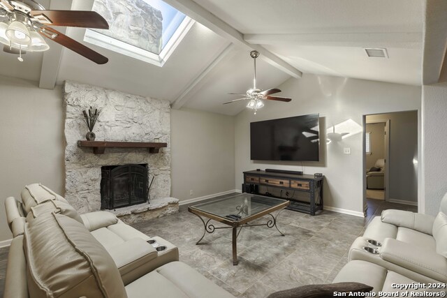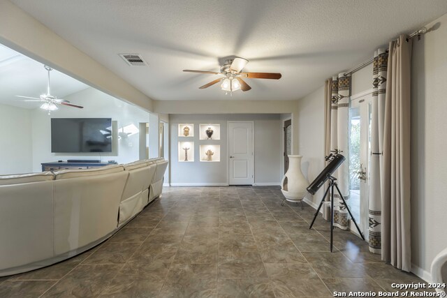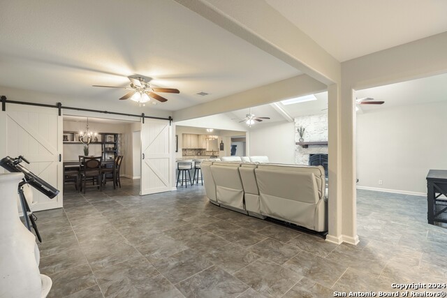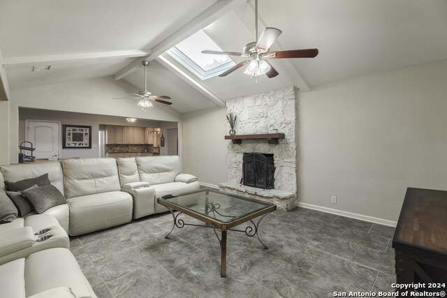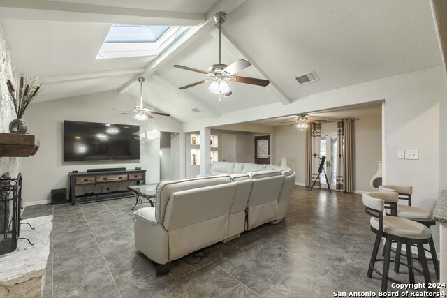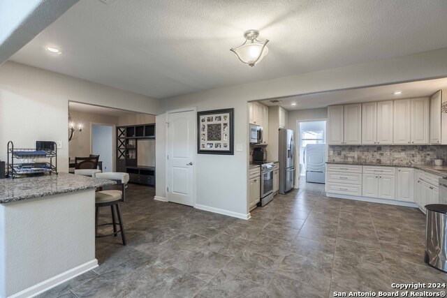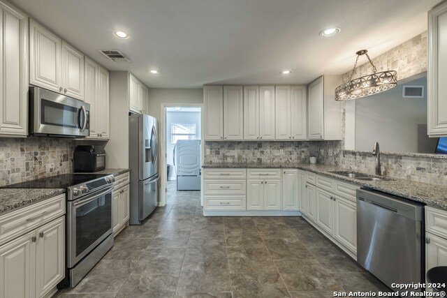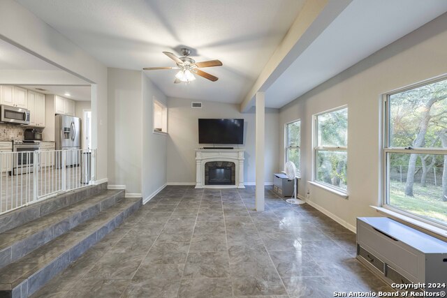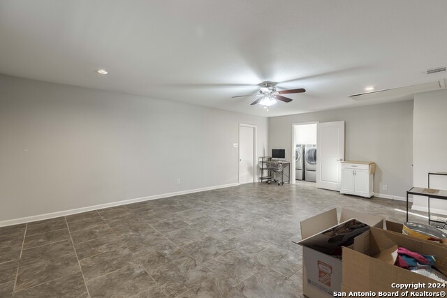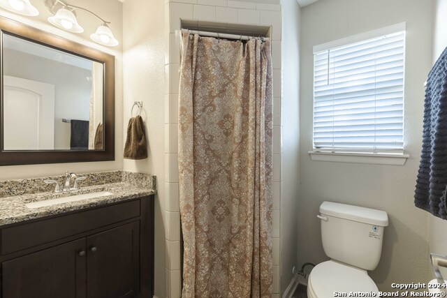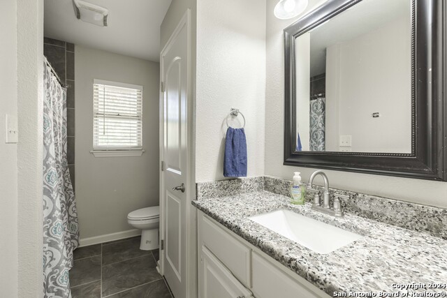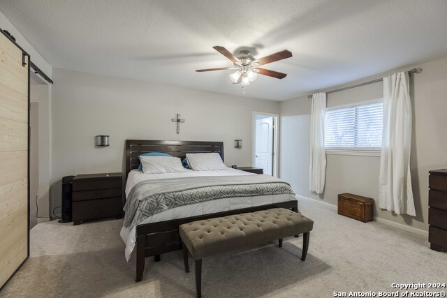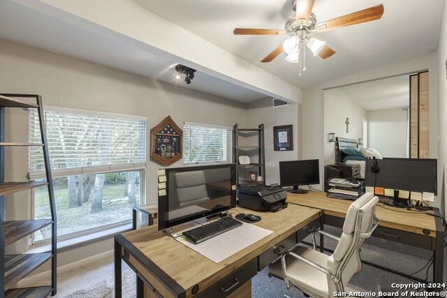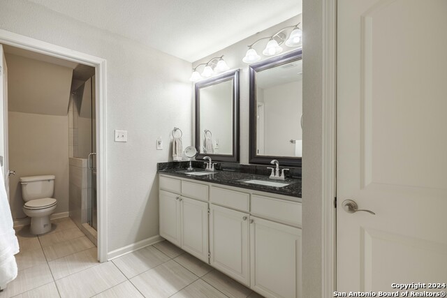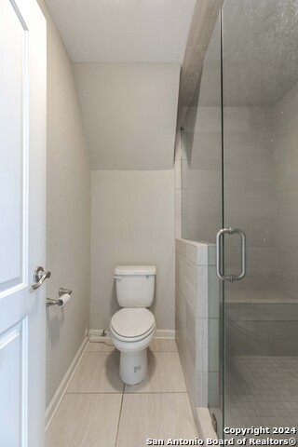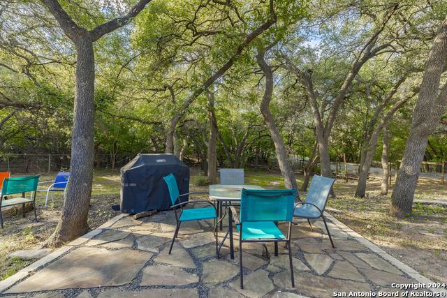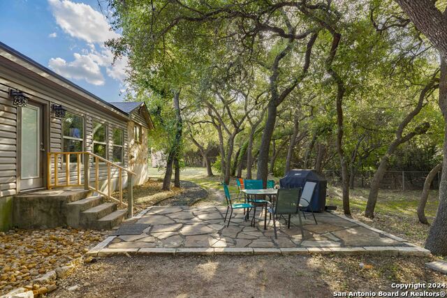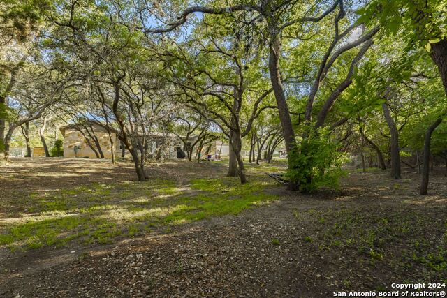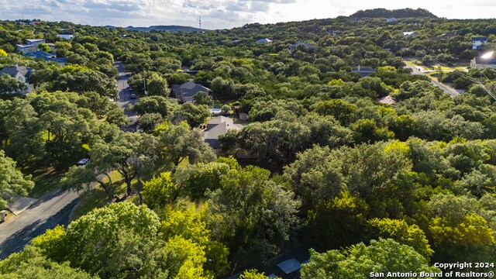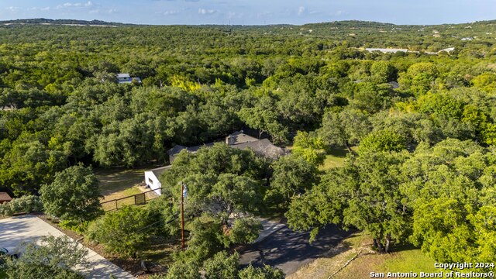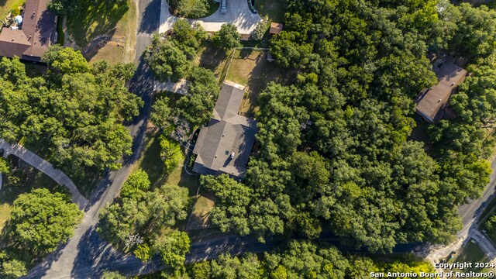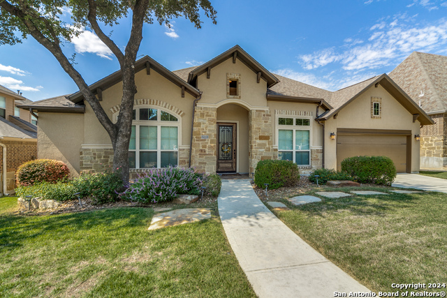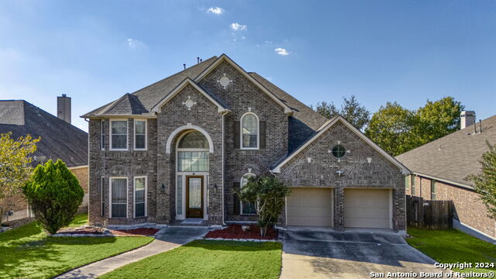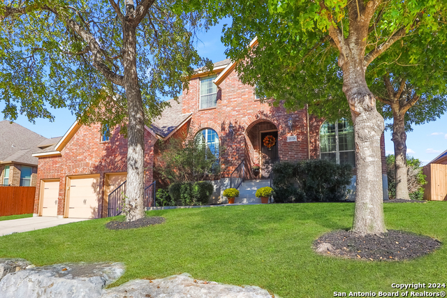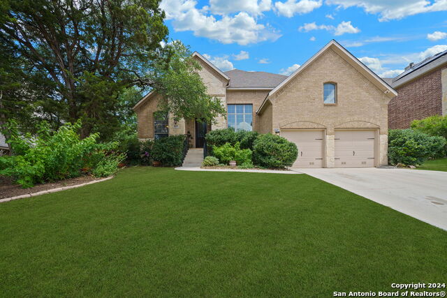26047 Party Slippers Dr, San Antonio, TX 78255
Property Photos
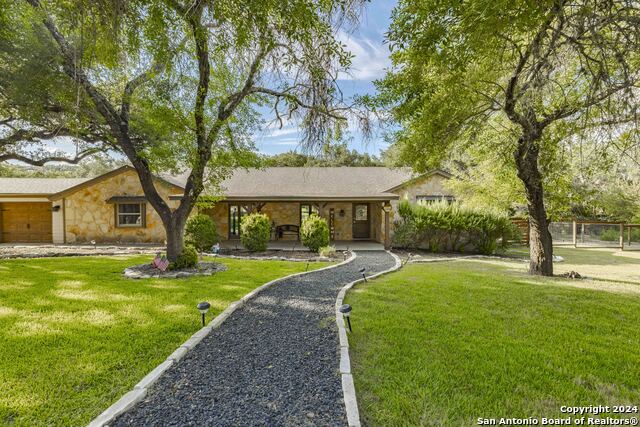
Would you like to sell your home before you purchase this one?
Priced at Only: $610,000
For more Information Call:
Address: 26047 Party Slippers Dr, San Antonio, TX 78255
Property Location and Similar Properties
- MLS#: 1801163 ( Single Residential )
- Street Address: 26047 Party Slippers Dr
- Viewed: 37
- Price: $610,000
- Price sqft: $183
- Waterfront: No
- Year Built: 1979
- Bldg sqft: 3342
- Bedrooms: 4
- Total Baths: 3
- Full Baths: 3
- Garage / Parking Spaces: 2
- Days On Market: 135
- Additional Information
- County: BEXAR
- City: San Antonio
- Zipcode: 78255
- Subdivision: Scenic Hills Estates
- District: Northside
- Elementary School: Sara B McAndrew
- Middle School: Rawlinson
- High School: Clark
- Provided by: Barnett Realty Group, LLC
- Contact: Rosalie Deyoung
- (760) 917-4755

- DMCA Notice
-
DescriptionSELLER IS OFFERING 10,000 IN CLOSING COSTS ASSISTANCE!!Welcome to the beautiful Scenic Hills community just outside of Boerne! This lovely ranch style home sitting on 0.76 acres tucked away on a corner lot has so much to offer! Walking into the home you are met with a wood burning stone fireplace, beautiful skylights, and an open concept kitchen with granite counter tops! Kitchen has all stainless steel appliances that will covey and a wonderful media room that is perfect for entertaining! 3 bedrooms and 3 full baths with a large multipurpose room has so much potential and options! Could be used as a mother in lawsuit!! Master bedroom has been expanded to include a sitting area as well as a home office! Come take a tour and make this house your home!!
Payment Calculator
- Principal & Interest -
- Property Tax $
- Home Insurance $
- HOA Fees $
- Monthly -
Features
Building and Construction
- Apprx Age: 45
- Builder Name: Unknown
- Construction: Pre-Owned
- Exterior Features: Stone/Rock, Other
- Floor: Carpeting, Ceramic Tile
- Foundation: Slab
- Kitchen Length: 12
- Roof: Composition
- Source Sqft: Appraiser
School Information
- Elementary School: Sara B McAndrew
- High School: Clark
- Middle School: Rawlinson
- School District: Northside
Garage and Parking
- Garage Parking: Two Car Garage
Eco-Communities
- Water/Sewer: Septic, City
Utilities
- Air Conditioning: Two Central
- Fireplace: Not Applicable
- Heating Fuel: Electric
- Heating: Central
- Utility Supplier Elec: CPS
- Utility Supplier Water: SAWS
- Window Coverings: All Remain
Amenities
- Neighborhood Amenities: None
Finance and Tax Information
- Days On Market: 125
- Home Owners Association Fee: 49
- Home Owners Association Frequency: Annually
- Home Owners Association Mandatory: Mandatory
- Home Owners Association Name: SERENE & SCENIC HILLS HOA
- Total Tax: 10206
Other Features
- Contract: Exclusive Right To Sell
- Instdir: Boerne Stage Road to Toutant Boueregard, continue on Toutant, take a right at Serene Hills and right on Dull Knife Trail, home is on your left corner.
- Interior Features: Two Living Area, Separate Dining Room, Eat-In Kitchen, Walk-In Pantry, Game Room, Utility Room Inside, High Ceilings, Open Floor Plan, Skylights, Laundry Room, Walk in Closets
- Legal Description: CB 4687A BLK 9 LOT 1
- Occupancy: Owner
- Ph To Show: 2102222227
- Possession: Closing/Funding
- Style: One Story, Ranch
- Views: 37
Owner Information
- Owner Lrealreb: No
Similar Properties
Nearby Subdivisions
Babcock-scenic Lp/ih10
Cantera Hills
Canyons At Scenic Loop
Clearwater Ranch
Cross Mountain Ranch
Cross Mountain Rnch
Crossing At Two Creeks
Grandview
Hills And Dales
Hills_and_dales
Maverick Springs Ran
N/a
Red Robin
Reserve At Sonoma Verde
River Rock Ranch
Scenic Hills Estates
Scenic Oaks
Serene Hills
Sonoma Mesa
Sonoma Ranch
Sonoma Verde
Stage Run
Stagecoach Hills
Stagecoach Hills Est
Terra Mont
The Canyons At Scenic Loop
The Palmira
The Park At Creekside
The Ridge @ Sonoma Verde
Two Creeks
Two Creeks Unit 11 (enclave)
Two Creeks/crossing
Vistas At Sonoma
Walnut Pass
Westbrook Ii
Western Hills

- Kim McCullough, ABR,REALTOR ®
- Premier Realty Group
- Mobile: 210.213.3425
- Mobile: 210.213.3425
- kimmcculloughtx@gmail.com



