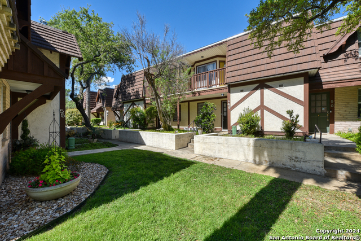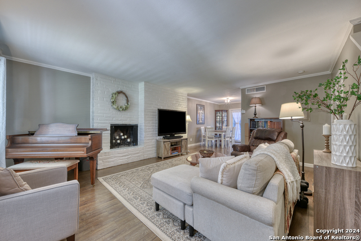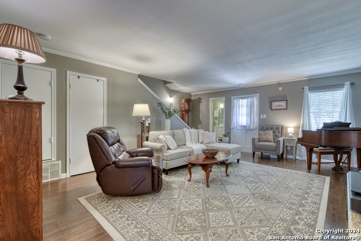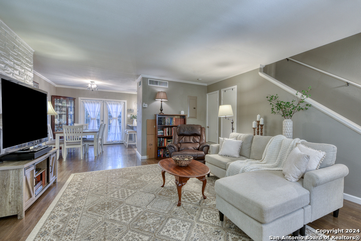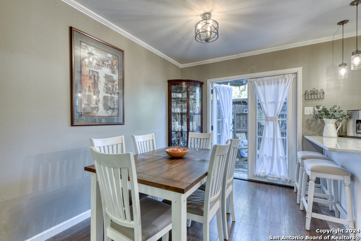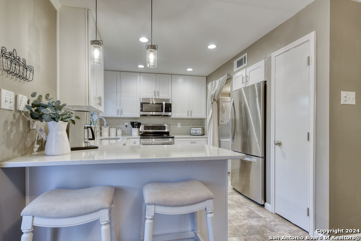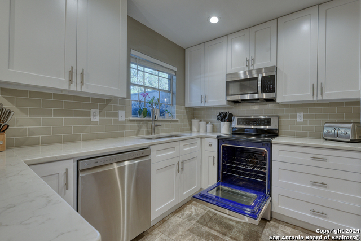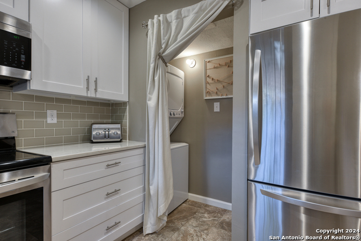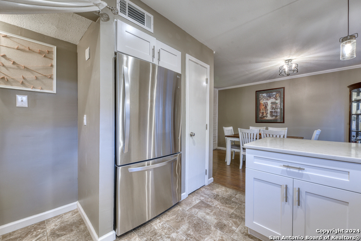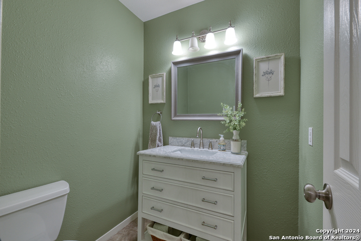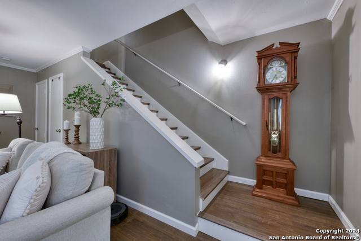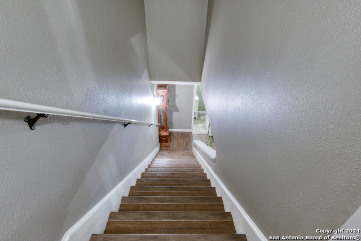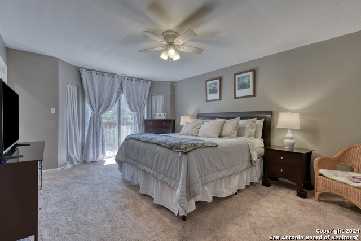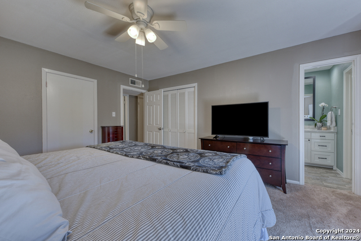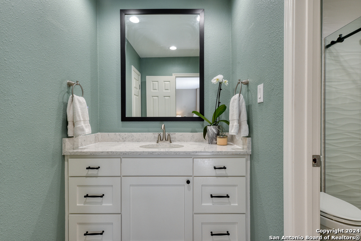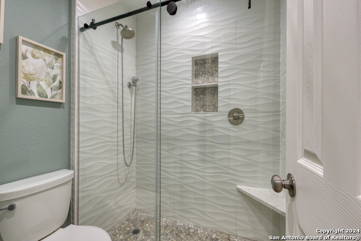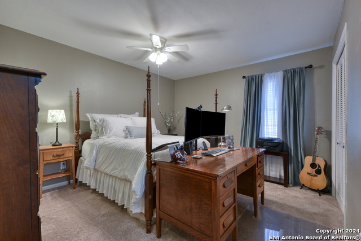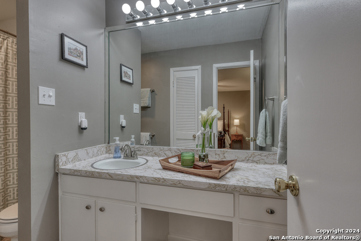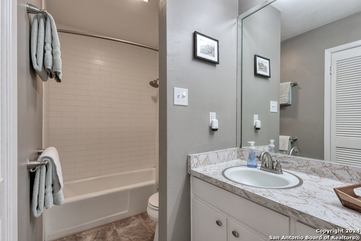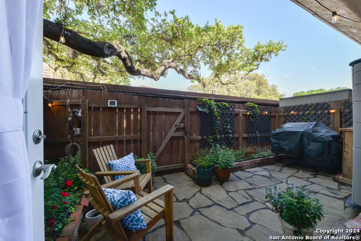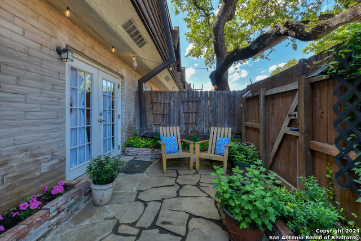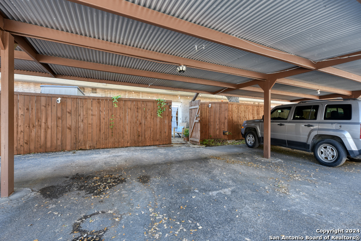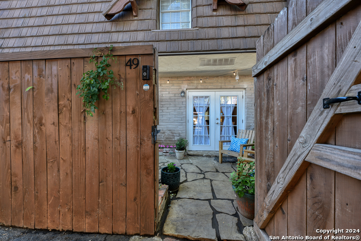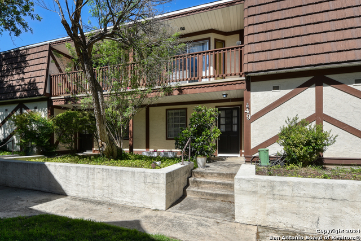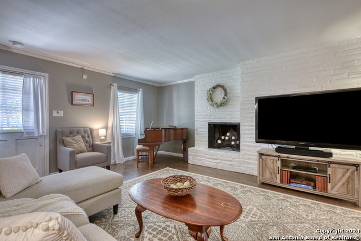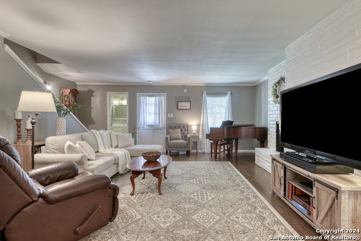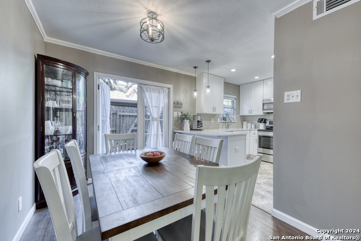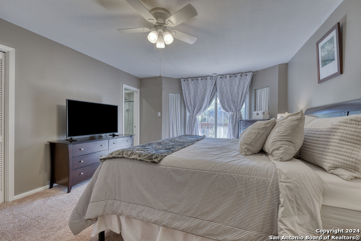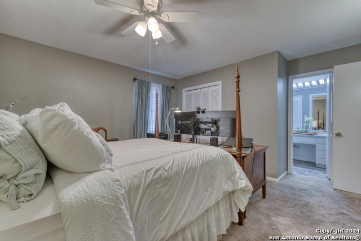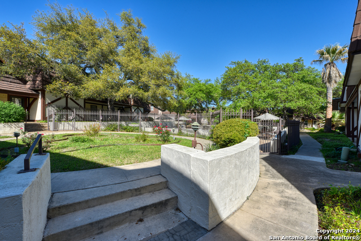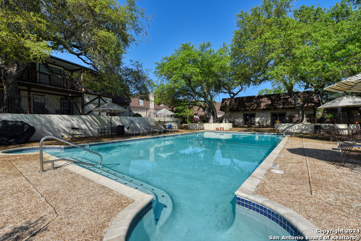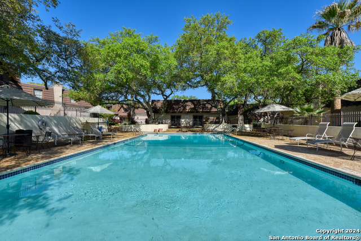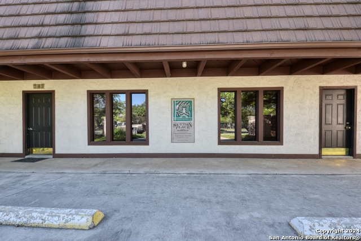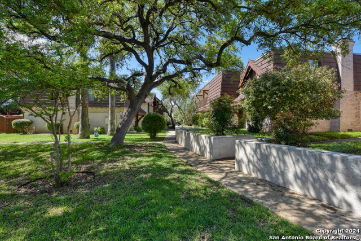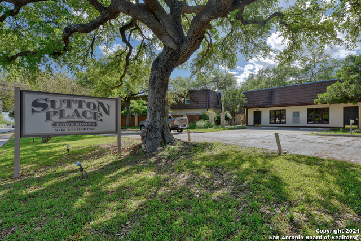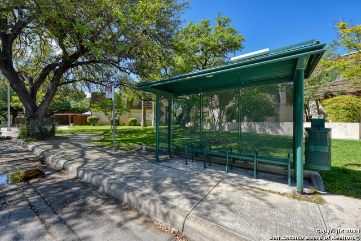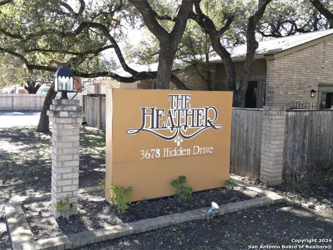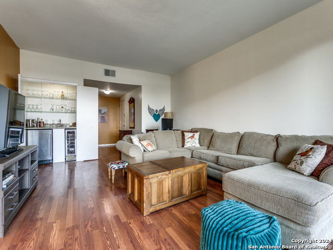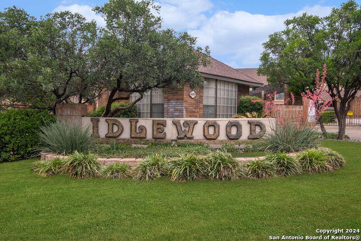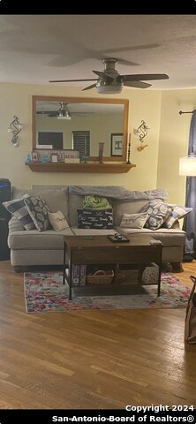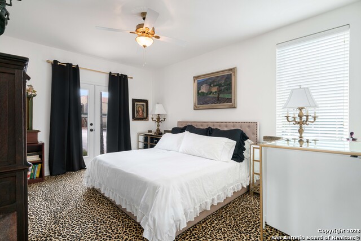8715 Starcrest Dr 49, San Antonio, TX 78217
Property Photos
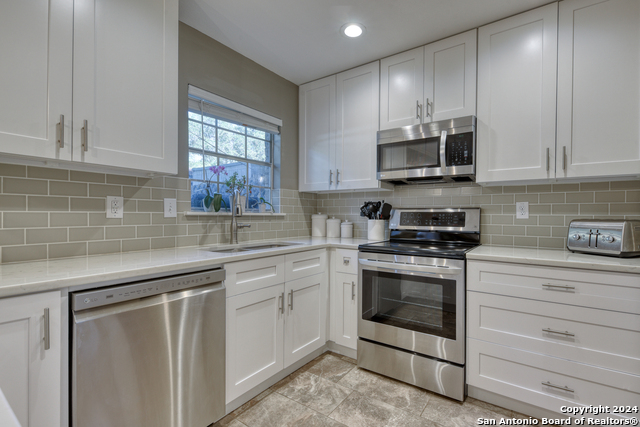
Would you like to sell your home before you purchase this one?
Priced at Only: $195,000
For more Information Call:
Address: 8715 Starcrest Dr 49, San Antonio, TX 78217
Property Location and Similar Properties
- MLS#: 1801389 ( Condominium/Townhome )
- Street Address: 8715 Starcrest Dr 49
- Viewed: 24
- Price: $195,000
- Price sqft: $138
- Waterfront: No
- Year Built: 1969
- Bldg sqft: 1411
- Bedrooms: 2
- Total Baths: 3
- Full Baths: 2
- 1/2 Baths: 1
- Garage / Parking Spaces: 1
- Days On Market: 134
- Additional Information
- County: BEXAR
- City: San Antonio
- Zipcode: 78217
- Building: Sutton Place
- District: North East I.S.D
- Elementary School: Serna
- Middle School: Garner
- High School: Macarthur
- Provided by: M. Stagers Realty Partners
- Contact: Melissa Stagers
- (210) 305-5665

- DMCA Notice
-
DescriptionOffering understated elegance this cozy yet spacious abode features many fantastic upgrades. The beautiful kitchen showcases white shaker cabinets, quartz counters and stainless steel appliances that makes it a joy to cook and entertain in. Removal of the popcorn ceiling and installation of flooring throughout the entire space has transformed the look and feel. A fireplace adds character and charm to the living room. Having a patio off the dining area is a wonderful element that seamlessly blends indoor and outdoor living spaces! The addition of stone pavers to the patio and the fresh landscaping further enhances the living space, providing a lovely area to relax and enjoy the outdoors. The owner's retreat upstairs boasts a remodeled walk in shower, and custom counter height vanity with a quartz counter. The secondary guest room is roomy and has a private renovated bathroom. The updated plumbing and electrical systems offers a peace of mind. The condo association dues covers all utilities, exterior maintenance of the unit, valet trash pickup, manicured landscaping throughout the complex and more. Additional amenities include a swimming pool, party room and BBQ/picnic area. The unit is near major highways, the airport, and city parks like McAllister, Hardberger and Eisenhower. The home is in immaculate condition and ready for new owners!
Payment Calculator
- Principal & Interest -
- Property Tax $
- Home Insurance $
- HOA Fees $
- Monthly -
Features
Building and Construction
- Apprx Age: 55
- Builder Name: unknown
- Construction: Pre-Owned
- Exterior Features: Stucco
- Floor: Carpeting, Ceramic Tile, Laminate
- Foundation: Slab
- Other Structures: None
- Roof: Built-Up/Gravel
- Source Sqft: Appsl Dist
School Information
- Elementary School: Serna
- High School: Macarthur
- Middle School: Garner
- School District: North East I.S.D
Garage and Parking
- Garage Parking: None/Not Applicable
Eco-Communities
- Energy Efficiency: Programmable Thermostat, Ceiling Fans
- Green Features: Low Flow Commode
Utilities
- Air Conditioning: One Central
- Fireplace: One, Living Room, Wood Burning, Gas, Stone/Rock/Brick
- Heating Fuel: Natural Gas
- Heating: Central
- Recent Rehab: No
- Security: Not Applicable
- Utility Supplier Elec: Sutton Place
- Utility Supplier Gas: Sutton Place
- Utility Supplier Grbge: Sutton Place
- Utility Supplier Sewer: Sutton Place
- Utility Supplier Water: Sutton Place
- Window Coverings: Some Remain
Amenities
- Common Area Amenities: Party Room, Clubhouse, Pool, Mature Trees (ext feat)
Finance and Tax Information
- Days On Market: 177
- Fee Includes: All Utilities, Insurance Limited, Condo Mgmt, Common Area Liability, Common Maintenance, Trash Removal, Pest Control, Other
- Home Owners Association Fee: 640
- Home Owners Association Frequency: Monthly
- Home Owners Association Mandatory: Mandatory
- Home Owners Association Name: SUTTON PLACE TOWNHOMES HOA
- Total Tax: 4110.28
Rental Information
- Currently Being Leased: No
Other Features
- Accessibility: Near Bus Line
- Condominium Management: On-Site Management
- Contract: Exclusive Right To Sell
- Instdir: Take Starcrest Dr to Hidden Drive (Side Streett to access complex.)
- Interior Features: One Living Area, Separate Dining Room, Breakfast Bar, Walk-In Pantry, Utility Area Inside, All Bedrooms Upstairs, Cable TV Available, Laundry Main Level, Laundry Room, Walk In Closets
- Legal Description: NCB 14086 BLK 1 LOT E IRR 454.28 FT OF LOT 1
- Occupancy: Owner
- Ph To Show: 210-222-2227
- Possession: Closing/Funding
- Unit Number: 49
- Views: 24
Owner Information
- Owner Lrealreb: No
Similar Properties

- Kim McCullough, ABR,REALTOR ®
- Premier Realty Group
- Mobile: 210.213.3425
- Mobile: 210.213.3425
- kimmcculloughtx@gmail.com


