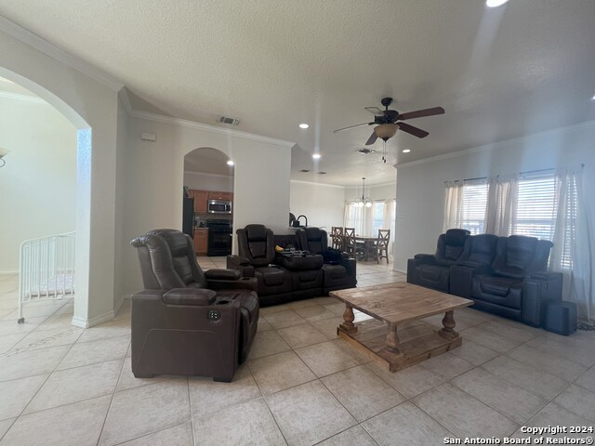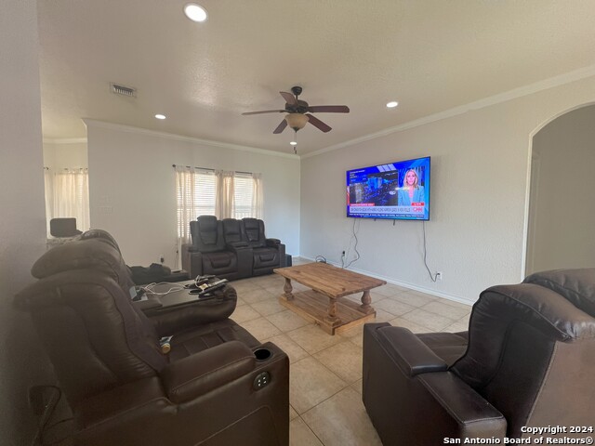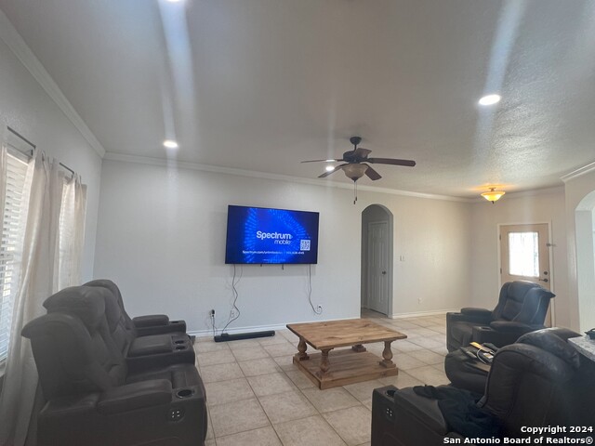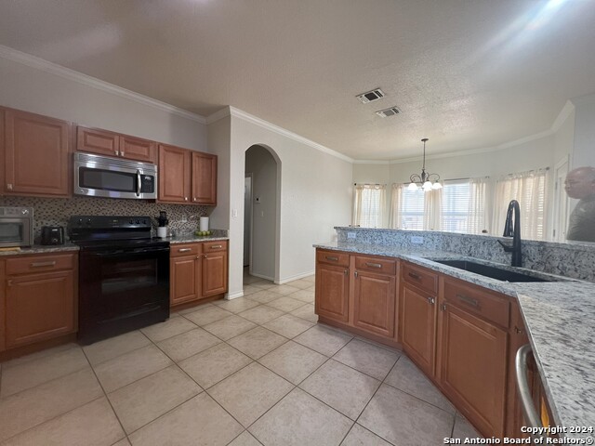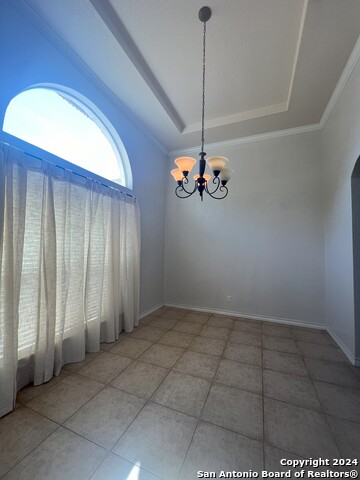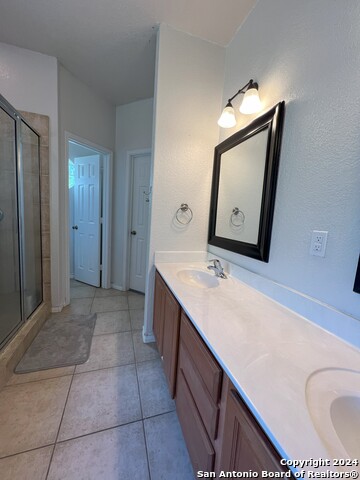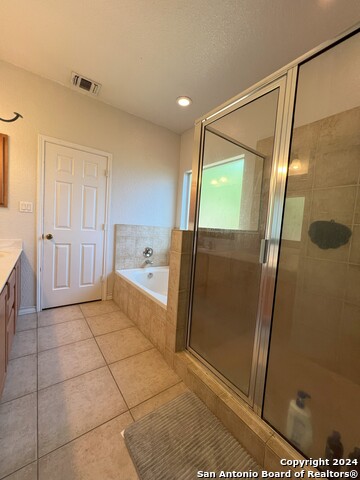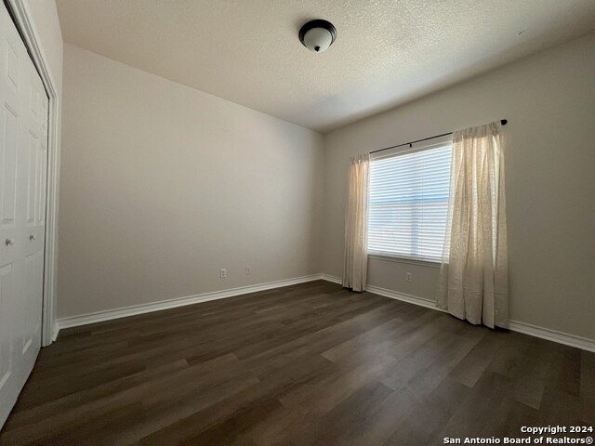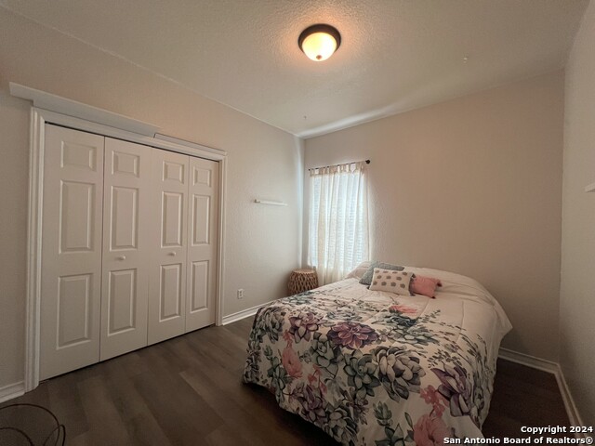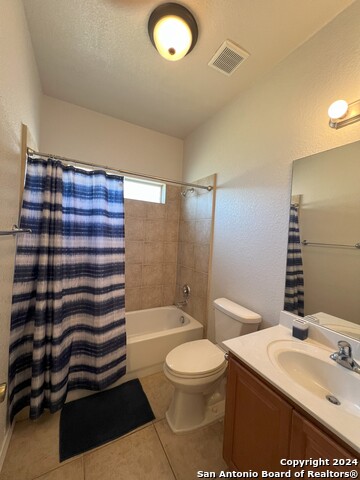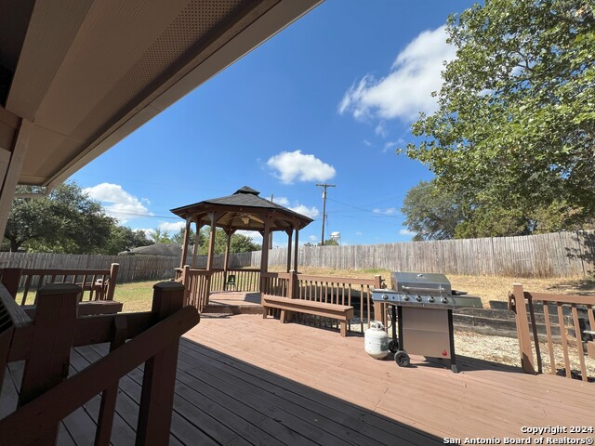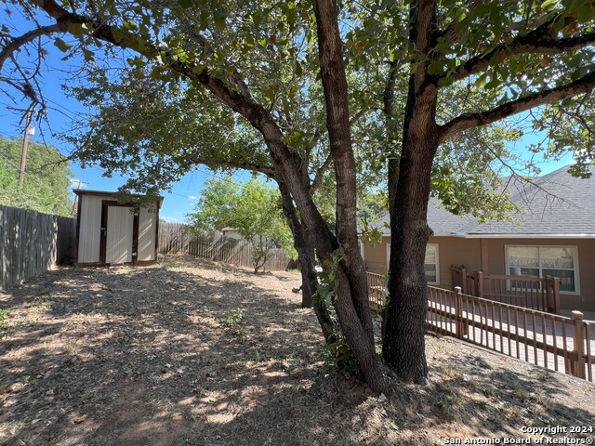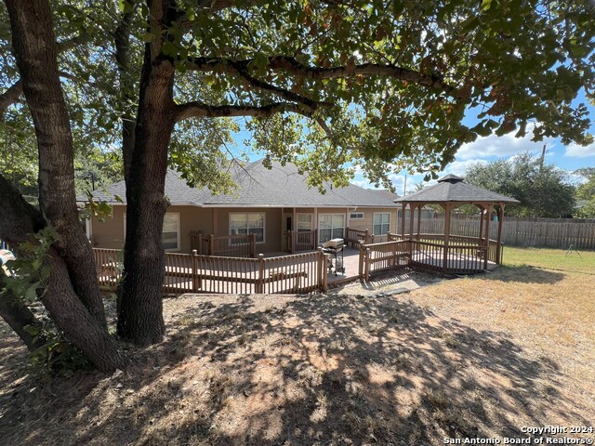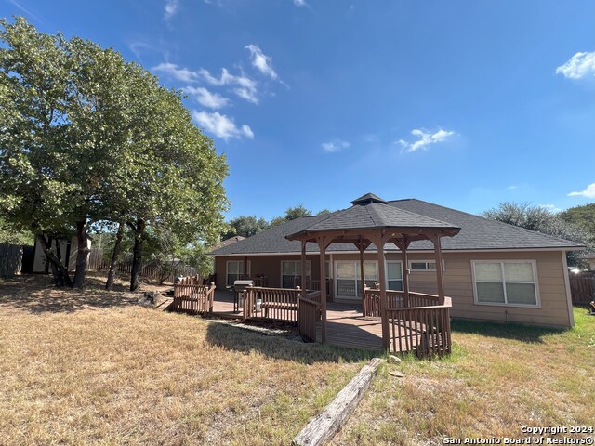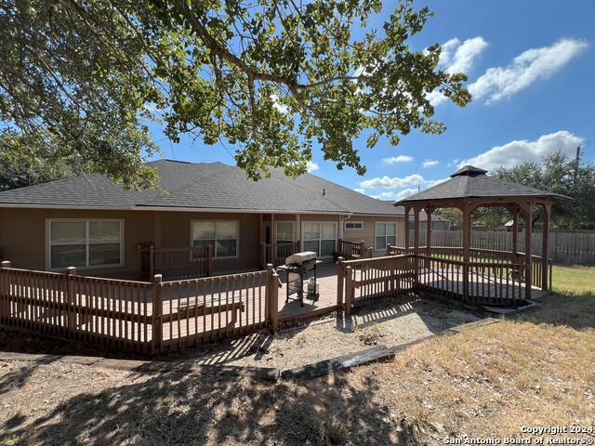325 Howard Drive, Devine, TX 78016
Property Photos
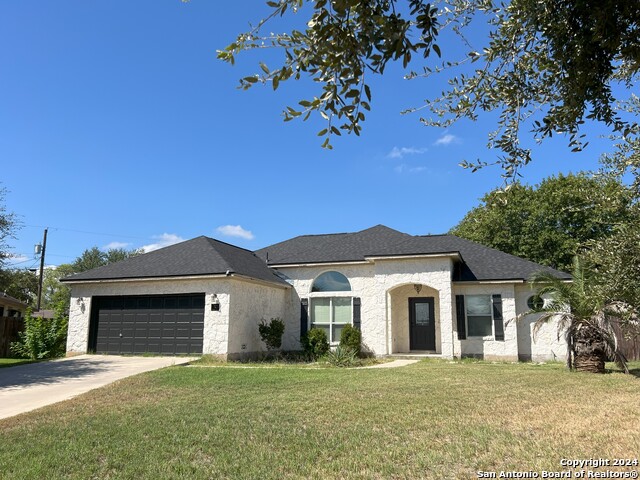
Would you like to sell your home before you purchase this one?
Priced at Only: $335,900
For more Information Call:
Address: 325 Howard Drive, Devine, TX 78016
Property Location and Similar Properties
- MLS#: 1802277 ( Single Residential )
- Street Address: 325 Howard Drive
- Viewed: 52
- Price: $335,900
- Price sqft: $201
- Waterfront: No
- Year Built: 2007
- Bldg sqft: 1669
- Bedrooms: 3
- Total Baths: 2
- Full Baths: 2
- Garage / Parking Spaces: 2
- Days On Market: 130
- Additional Information
- County: MEDINA
- City: Devine
- Zipcode: 78016
- Subdivision: Unknown
- District: Devine
- Elementary School: Devine
- Middle School: Devine
- High School: Devine
- Provided by: Signature Realty, LLC
- Contact: Cassie Saunders
- (210) 383-5526

- DMCA Notice
-
DescriptionPrivacy, location, updates...check, check, check! This newly updated 3/2 home sits on a large city lot located at an end of a cul de sac just seconds away from the Devine Golf Course. Homes boasts fresh paint, flooring, newly installed roof, new AC/heating unit, and much more. All rooms in the home give a spacious feeling and opren concept to make your own. Step out into your privacy fenced backyard with large patio area including your own personal gazebo nestled under a beautiful oak tree and small storage shed tucked away for exterior storage. Won't last long!
Payment Calculator
- Principal & Interest -
- Property Tax $
- Home Insurance $
- HOA Fees $
- Monthly -
Features
Building and Construction
- Apprx Age: 17
- Builder Name: Unknown
- Construction: Pre-Owned
- Exterior Features: Siding, 1 Side Masonry
- Floor: Ceramic Tile, Laminate
- Foundation: Slab
- Kitchen Length: 14
- Roof: Heavy Composition
- Source Sqft: Appsl Dist
Land Information
- Lot Description: Cul-de-Sac/Dead End, City View
School Information
- Elementary School: Devine
- High School: Devine
- Middle School: Devine
- School District: Devine
Garage and Parking
- Garage Parking: Two Car Garage, Attached
Eco-Communities
- Water/Sewer: City
Utilities
- Air Conditioning: One Central
- Fireplace: Not Applicable
- Heating Fuel: Electric
- Heating: Central
- Recent Rehab: Yes
- Window Coverings: All Remain
Amenities
- Neighborhood Amenities: Golf Course
Finance and Tax Information
- Days On Market: 228
- Home Owners Association Mandatory: None
- Total Tax: 7321.01
Other Features
- Contract: Exclusive Right To Sell
- Instdir: From SA: Take IH-35S. Exit 124. Continue straight through first light. At stop sign take a R. Go 0.8 miles. Turn L onto Howard Dr. Property at end of cul-de-sac on L. Sign in yard.
- Interior Features: One Living Area, Separate Dining Room, Eat-In Kitchen, Utility Room Inside
- Legal Desc Lot: 41
- Legal Description: WEDGEWOOD UNIT 4 BLOCK 2 (NCB 191) LOT 41; ACRES .3403
- Occupancy: Owner
- Ph To Show: 210-383-5526
- Possession: Closing/Funding
- Style: One Story
- Views: 52
Owner Information
- Owner Lrealreb: No

- Kim McCullough, ABR,REALTOR ®
- Premier Realty Group
- Mobile: 210.213.3425
- Mobile: 210.213.3425
- kimmcculloughtx@gmail.com


