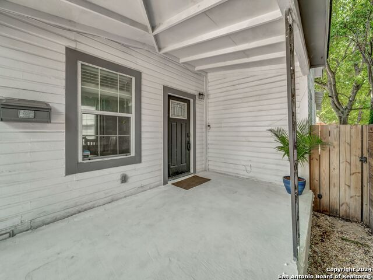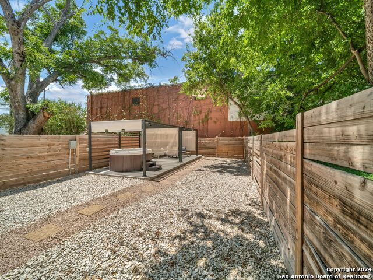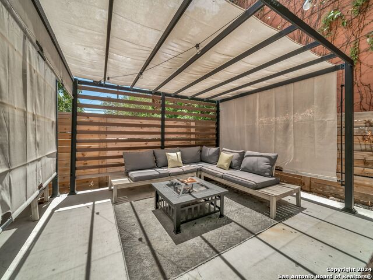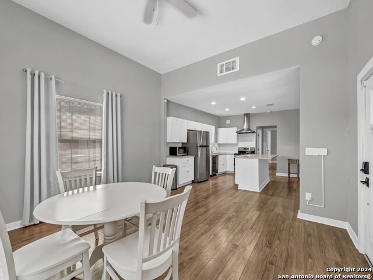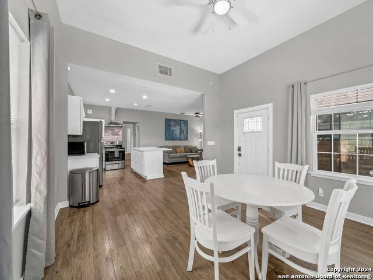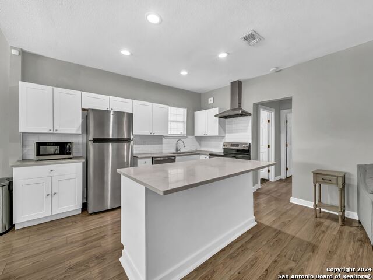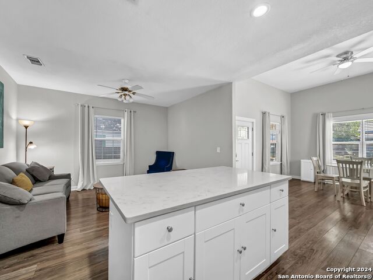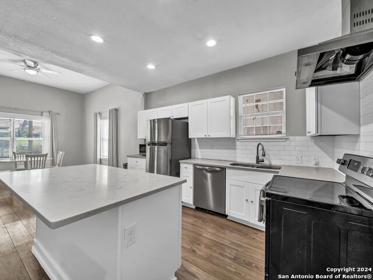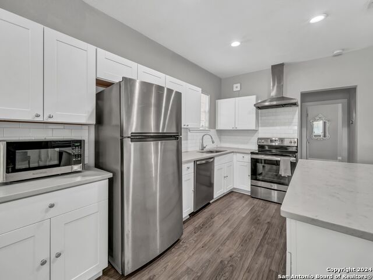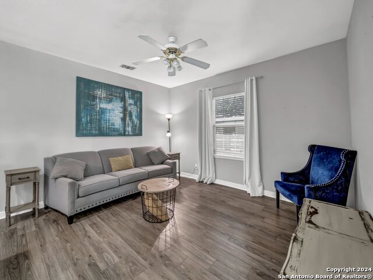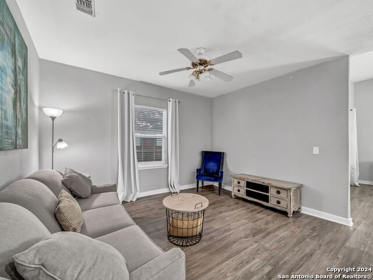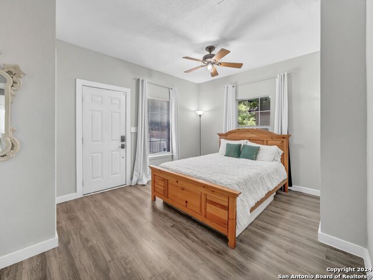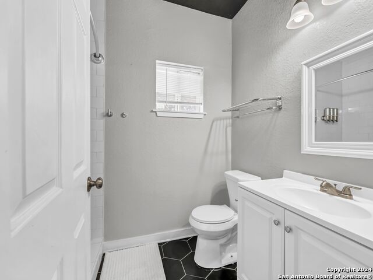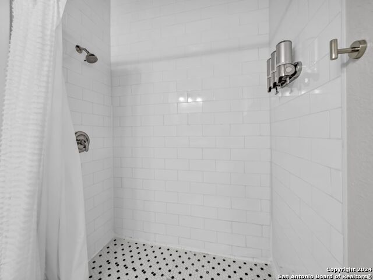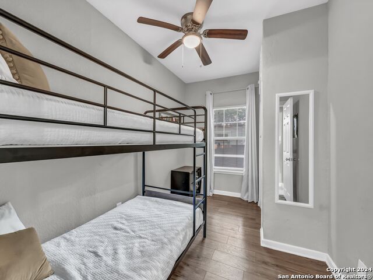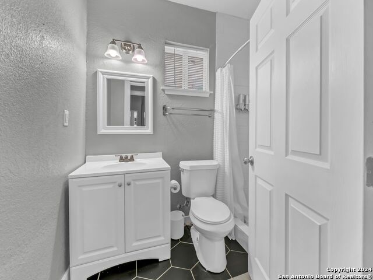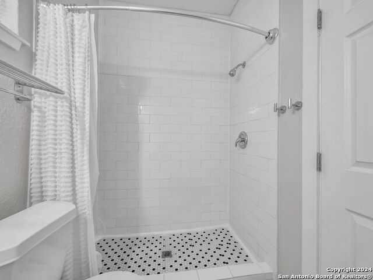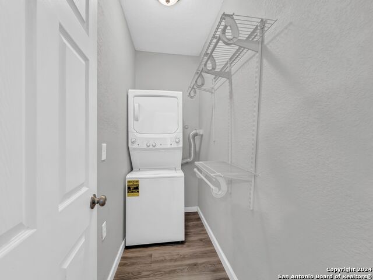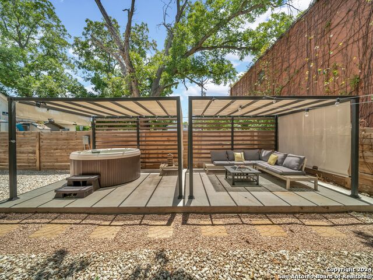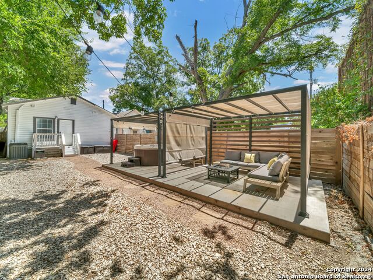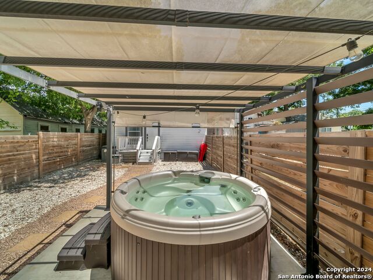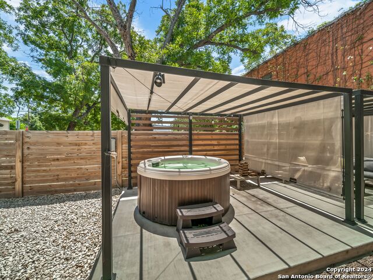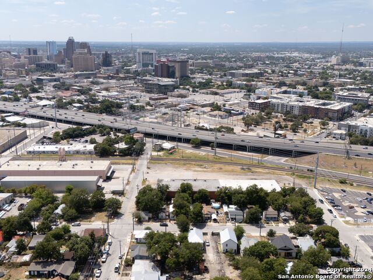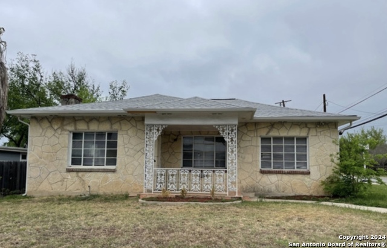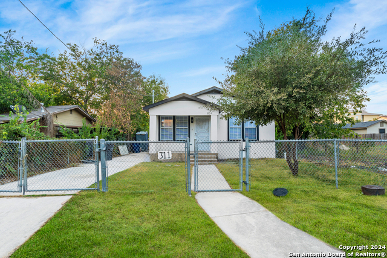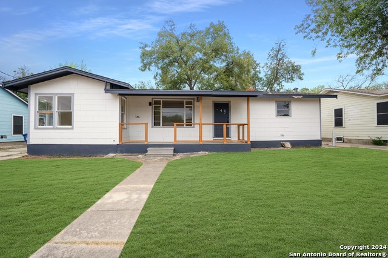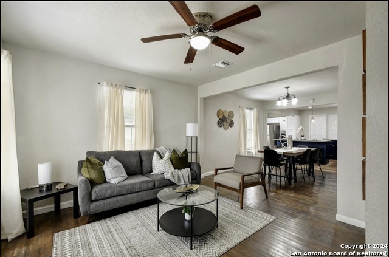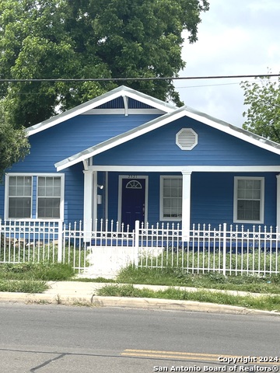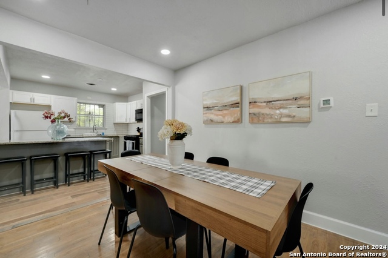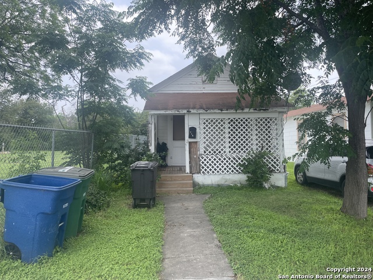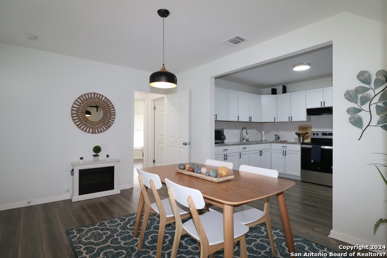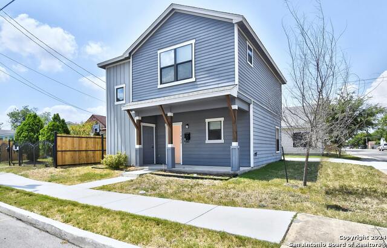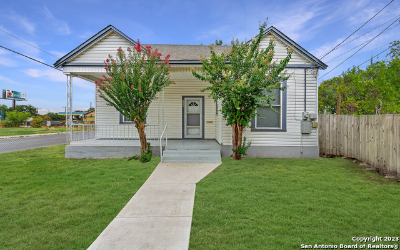1007 Cherry St N, San Antonio, TX 78202
Property Photos
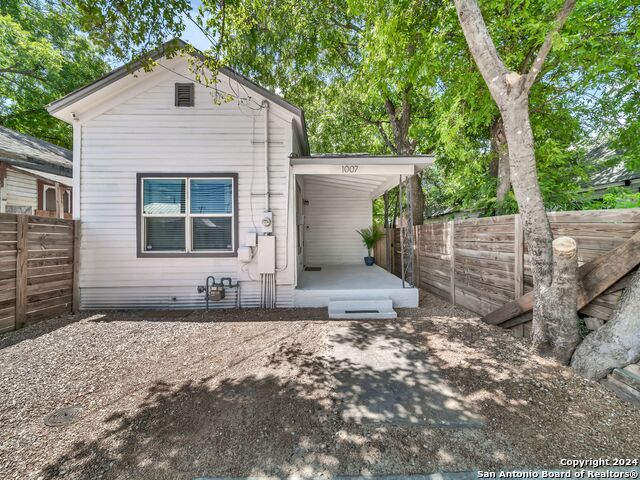
Would you like to sell your home before you purchase this one?
Priced at Only: $209,000
For more Information Call:
Address: 1007 Cherry St N, San Antonio, TX 78202
Property Location and Similar Properties
- MLS#: 1803197 ( Single Residential )
- Street Address: 1007 Cherry St N
- Viewed: 15
- Price: $209,000
- Price sqft: $210
- Waterfront: No
- Year Built: 1930
- Bldg sqft: 996
- Bedrooms: 2
- Total Baths: 2
- Full Baths: 2
- Garage / Parking Spaces: 1
- Days On Market: 128
- Additional Information
- County: BEXAR
- City: San Antonio
- Zipcode: 78202
- Subdivision: Dignowity
- District: San Antonio I.S.D.
- Elementary School: Bowden
- Middle School: Bowden
- High School: Brackenridge
- Provided by: Kuper Sotheby's Int'l Realty
- Contact: Haley Rodriguez
- (210) 508-2292

- DMCA Notice
-
DescriptionSuper cute bungalow in Dignowity, well maintained and updated, with an incredible backyard. The large, covered front porch welcomes you, and you'll see a nice, open layout as you enter. An L shaped kitchen overlooks the dining space and living room. Rare for its size, this 2 bedroom home has 2 full bathrooms with walk in showers. The primary bedroom is in the back of the home and has an ensuite bath and direct access to the backyard. The low maintenance backyard has a pergola with living space, a hot tub, and adjustable shades. Enjoy evenings out back with the cool backdrop of a red brick wall covered in ivy. Two parking spaces in the front. Very close proximity to the city's growing east side entertainment district. A tenth of a mile from Dawson Park and 15 15 minute walk to Lockwood Dignowity Park newly renovated with a dog park, picnic tables, playground, grills, covered basketball pavilion, paved walking trail, and trees.
Payment Calculator
- Principal & Interest -
- Property Tax $
- Home Insurance $
- HOA Fees $
- Monthly -
Features
Building and Construction
- Apprx Age: 94
- Builder Name: Unknown
- Construction: Pre-Owned
- Exterior Features: Wood
- Floor: Ceramic Tile, Vinyl
- Foundation: Slab
- Kitchen Length: 10
- Other Structures: Gazebo, Pergola
- Roof: Composition
- Source Sqft: Appsl Dist
Land Information
- Lot Improvements: Street Paved, Curbs, Sidewalks
School Information
- Elementary School: Bowden
- High School: Brackenridge
- Middle School: Bowden
- School District: San Antonio I.S.D.
Garage and Parking
- Garage Parking: None/Not Applicable
Eco-Communities
- Water/Sewer: Water System, Sewer System
Utilities
- Air Conditioning: One Central
- Fireplace: Not Applicable
- Heating Fuel: Natural Gas
- Heating: Central
- Utility Supplier Elec: CPS
- Utility Supplier Gas: CPS
- Utility Supplier Grbge: City of SA
- Utility Supplier Sewer: SAWS
- Utility Supplier Water: SAWS
- Window Coverings: Some Remain
Amenities
- Neighborhood Amenities: Park/Playground, Jogging Trails, Sports Court, Bike Trails, Basketball Court
Finance and Tax Information
- Days On Market: 109
- Home Faces: East
- Home Owners Association Mandatory: None
- Total Tax: 4885.88
Rental Information
- Currently Being Leased: No
Other Features
- Contract: Exclusive Right To Sell
- Instdir: Burleson or Sherman
- Interior Features: One Living Area, Eat-In Kitchen, Two Eating Areas, Island Kitchen, Utility Room Inside, 1st Floor Lvl/No Steps, Open Floor Plan, All Bedrooms Downstairs, Laundry in Closet, Laundry Room
- Legal Description: NCB 511 BLK 3 LOT N 25.5 FT OF 15
- Miscellaneous: City Bus, Virtual Tour
- Occupancy: Other
- Ph To Show: 210.222.2227
- Possession: Closing/Funding
- Style: One Story, Historic/Older
- Views: 15
Owner Information
- Owner Lrealreb: No
Similar Properties
Nearby Subdivisions
57104
Bexar
Dignowity
Dignowity Hill Hist Dist
E Houston So To Hedgessa
E. Houston So. To Hedges(sa)
East Village
Harvard Place
I35 So To E Houston Sa
I35 So. To E. Houston (sa)
I35 So. To E. Houston Sa
Jefferson Heights
N/a
Ncb 10350
Ncb 1368
Near Eastside
Not In Defined Subdivision
San Antonio Trust
Urban Townhomes On Olive
Wheatley Heights

- Kim McCullough, ABR,REALTOR ®
- Premier Realty Group
- Mobile: 210.213.3425
- Mobile: 210.213.3425
- kimmcculloughtx@gmail.com


