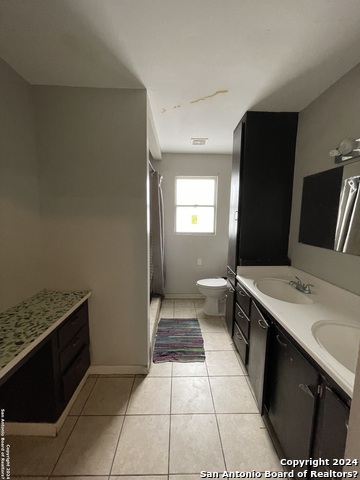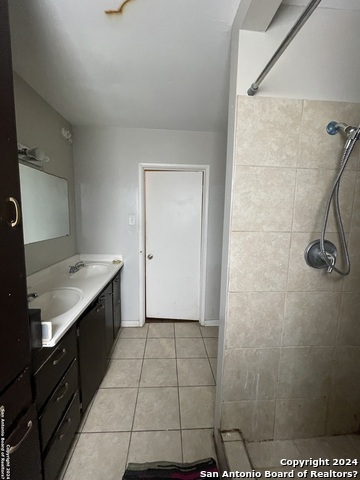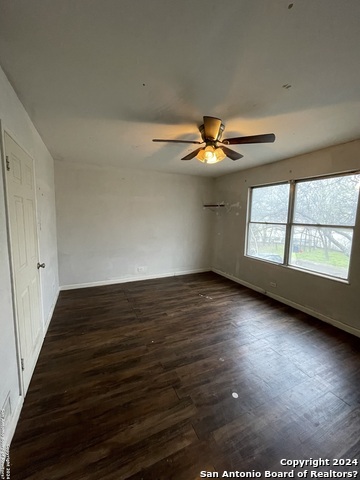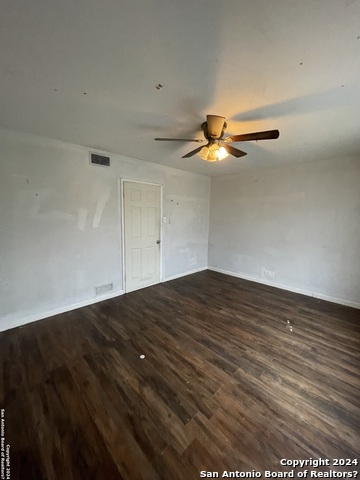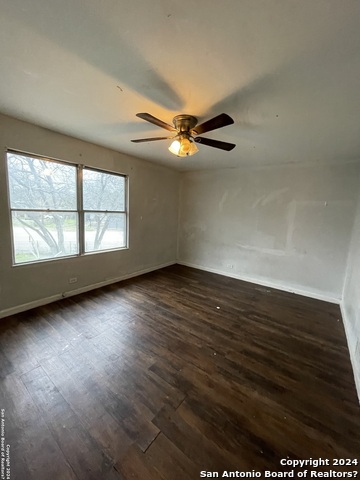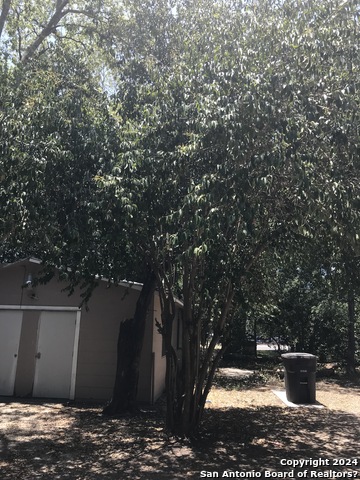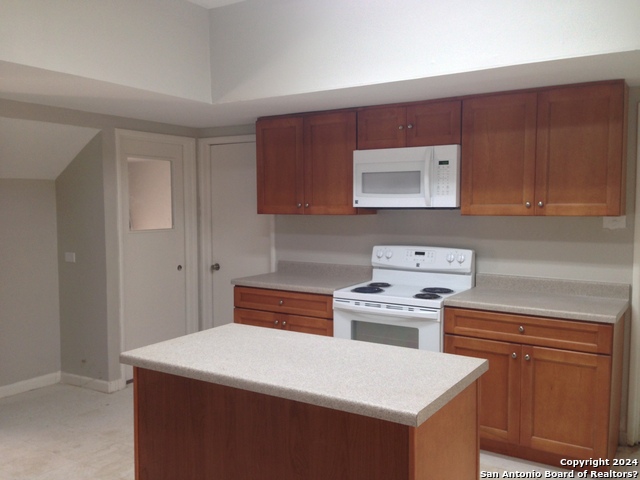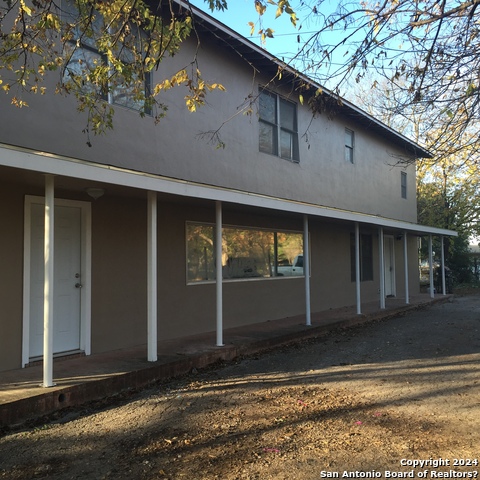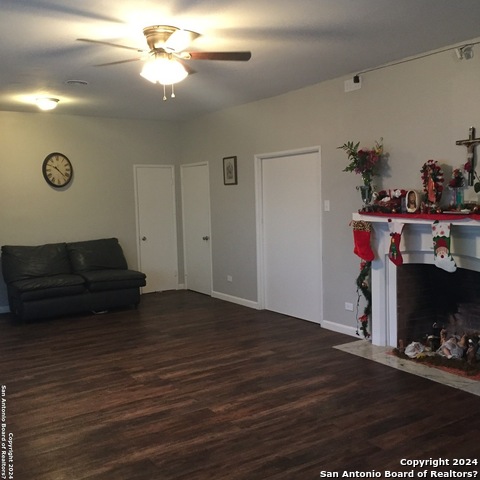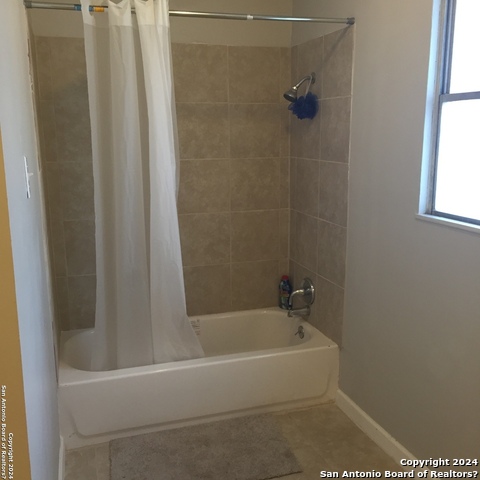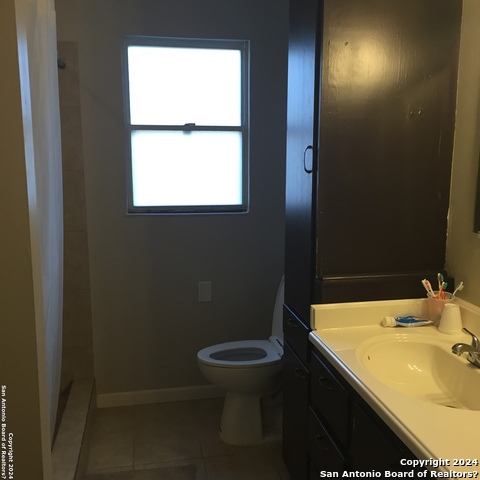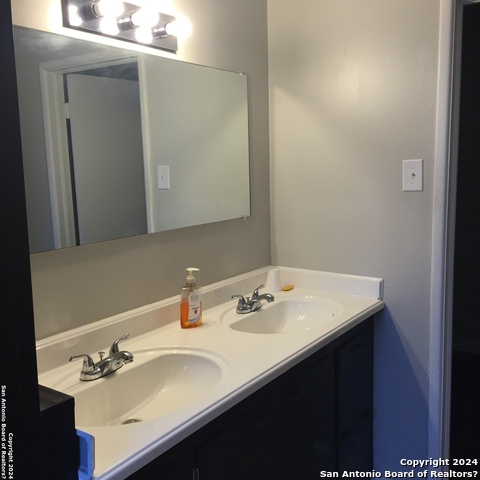560 Babcock Rd, San Antonio, TX 78201
Property Photos

Would you like to sell your home before you purchase this one?
Priced at Only: $299,999
For more Information Call:
Address: 560 Babcock Rd, San Antonio, TX 78201
Property Location and Similar Properties
- MLS#: 1803363 ( Single Residential )
- Street Address: 560 Babcock Rd
- Viewed: 69
- Price: $299,999
- Price sqft: $77
- Waterfront: No
- Year Built: 1950
- Bldg sqft: 3906
- Bedrooms: 4
- Total Baths: 3
- Full Baths: 3
- Garage / Parking Spaces: 1
- Days On Market: 126
- Additional Information
- County: BEXAR
- City: San Antonio
- Zipcode: 78201
- Subdivision: Jefferson Terrace
- District: San Antonio I.S.D.
- Elementary School: Maverick
- Middle School: Longfellow
- High School: Jefferson
- Provided by: Creekview Realty
- Contact: John Prell
- (800) 219-9444

- DMCA Notice
-
DescriptionThis 3,906 square foot single family home has 4 bedrooms and 2.5 bathrooms, with a big shed outside. Located at a corner lot.
Payment Calculator
- Principal & Interest -
- Property Tax $
- Home Insurance $
- HOA Fees $
- Monthly -
Features
Building and Construction
- Apprx Age: 74
- Builder Name: Unknown
- Construction: Pre-Owned
- Exterior Features: Stucco
- Floor: Vinyl
- Foundation: Slab
- Kitchen Length: 15
- Roof: Other
- Source Sqft: Appsl Dist
Land Information
- Lot Description: Corner, Irregular, 1/2-1 Acre, Mature Trees (ext feat), Level
- Lot Improvements: Street Paved, Curbs, Sidewalks, Streetlights, City Street
School Information
- Elementary School: Maverick
- High School: Jefferson
- Middle School: Longfellow
- School District: San Antonio I.S.D.
Garage and Parking
- Garage Parking: None/Not Applicable
Eco-Communities
- Water/Sewer: Water System, Sewer System, City
Utilities
- Air Conditioning: Two Central
- Fireplace: Two
- Heating Fuel: Other
- Heating: Central, 2 Units
- Utility Supplier Elec: CPS
- Utility Supplier Sewer: SAWS
- Utility Supplier Water: SAWS
- Window Coverings: All Remain
Amenities
- Neighborhood Amenities: None
Finance and Tax Information
- Days On Market: 216
- Home Owners Association Mandatory: None
- Total Tax: 10837
Rental Information
- Currently Being Leased: Yes
Other Features
- Accessibility: 2+ Access Exits, Near Bus Line, Level Lot, Level Drive, First Floor Bath, Full Bath/Bed on 1st Flr, First Floor Bedroom
- Contract: Exclusive Right To Sell
- Instdir: From 410 east to west, take Babcock Rd south until you get to Saint Cloud, property is right a t the corner.
- Interior Features: Eat-In Kitchen, Walk-In Pantry, Utility Room Inside, Laundry Main Level
- Legal Desc Lot: 11
- Legal Description: NCB 8103 BLK 3 LOT N IRRG 136.06 FT OF W 156.06 FT OF 1
- Miscellaneous: Commercial Potential, City Bus, Investor Potential, As-Is
- Occupancy: Tenant
- Ph To Show: 210-222-2227
- Possession: Closing/Funding, Tenant Will Vacate
- Style: Two Story
- Views: 69
Owner Information
- Owner Lrealreb: No
Nearby Subdivisions
26th/zarzamora
Angeles Terr
Balcones Heights
Beacon Hill
Culebra Park
Five Points
Greenlawn Terrace
Hillcrest-north
Jefferson Terrace
Keystone Park
Los Angeles
Los Angeles - Keystono
Los Angeles Heights
Los Angeles Hts
Los Angeles Hts-central (sa)
Los Angeles Hts-central Sa
Los Angeles Hts/keystone Histo
Los Angeles-keystone
Los Angels Keystone
Monticello Heights
Monticello Park
Woodlawn
Woodlawn Lake
Woodlawn Terr Historic
Woodlawn Terrace

- Kim McCullough, ABR,REALTOR ®
- Premier Realty Group
- Mobile: 210.213.3425
- Mobile: 210.213.3425
- kimmcculloughtx@gmail.com


