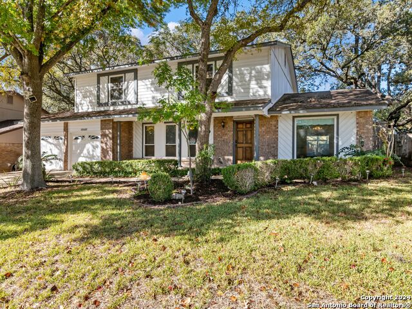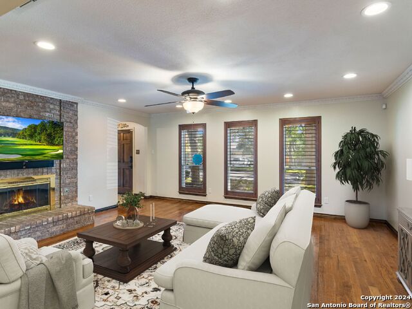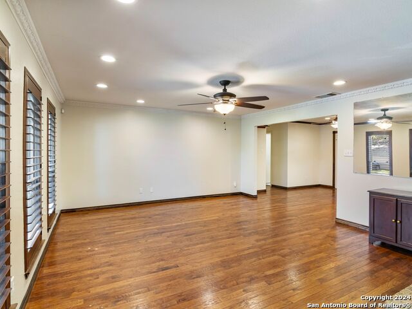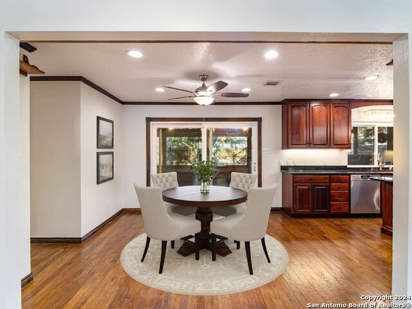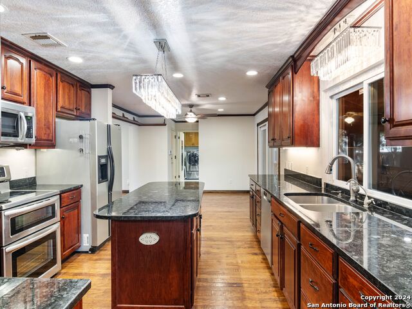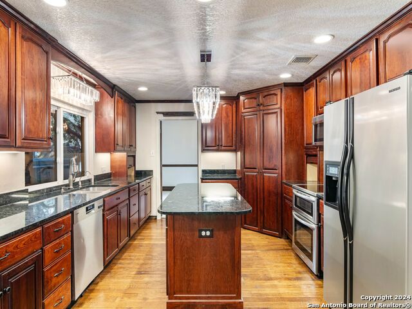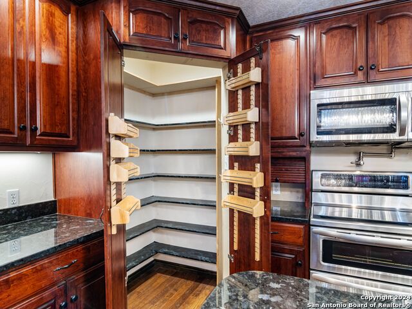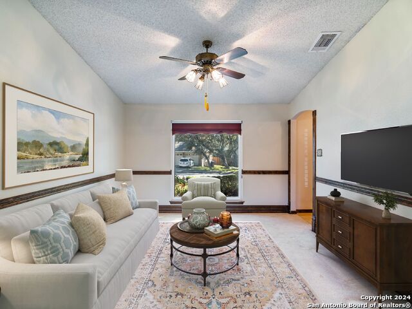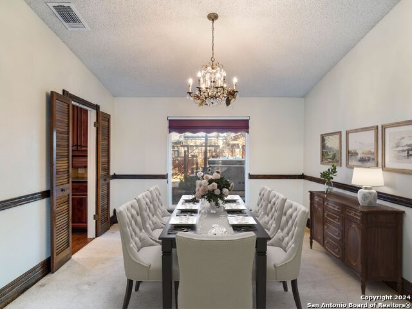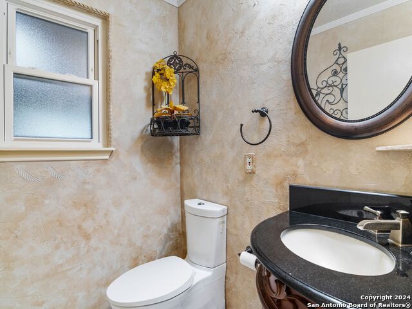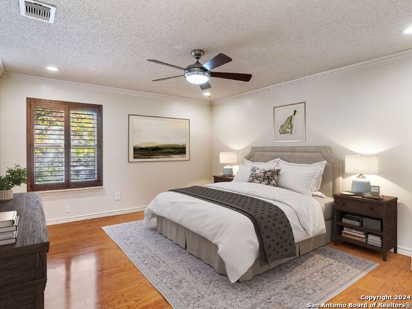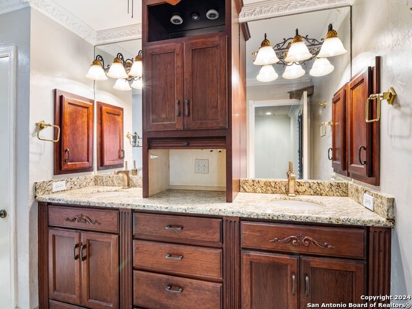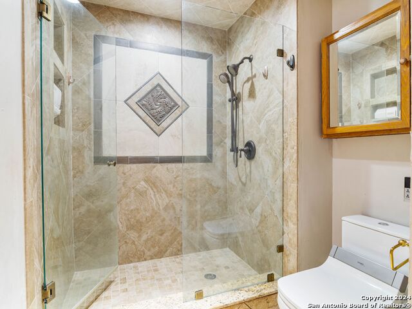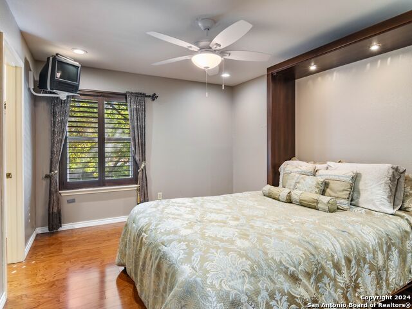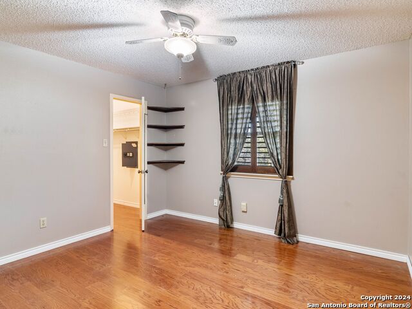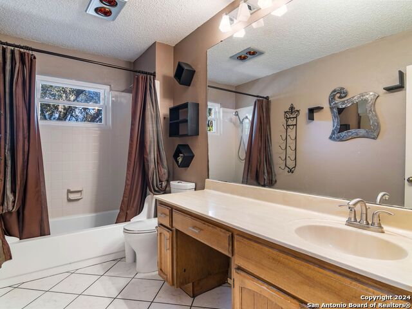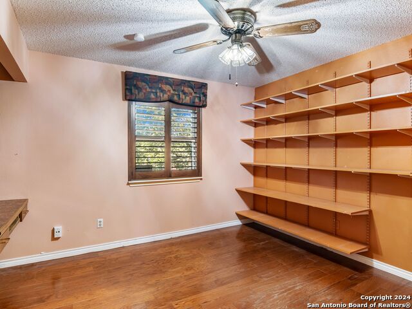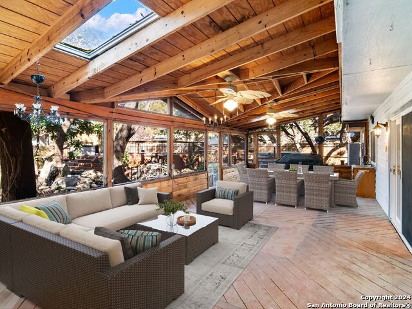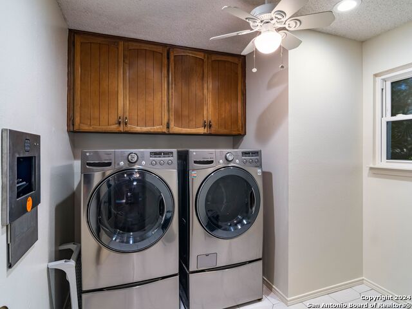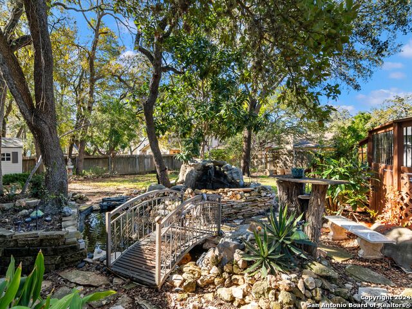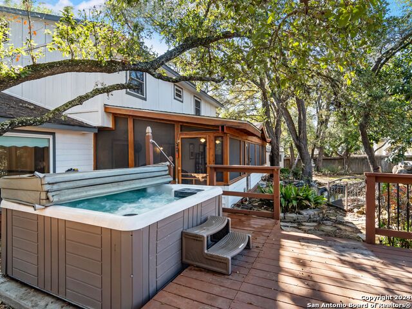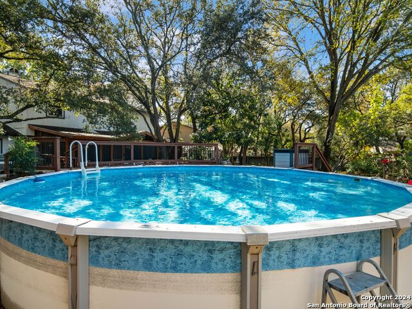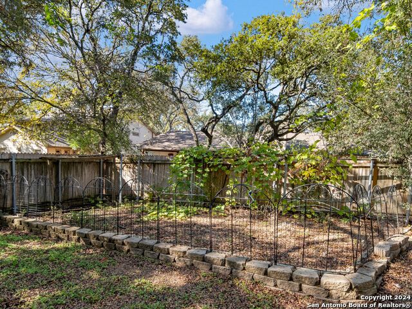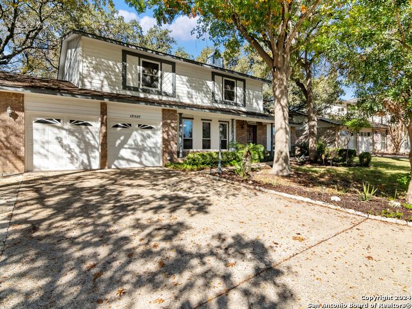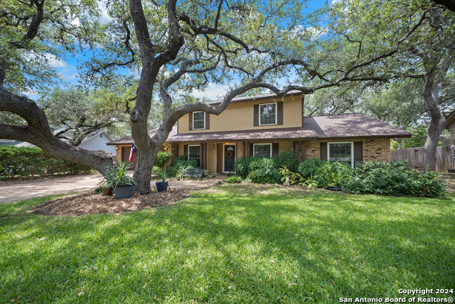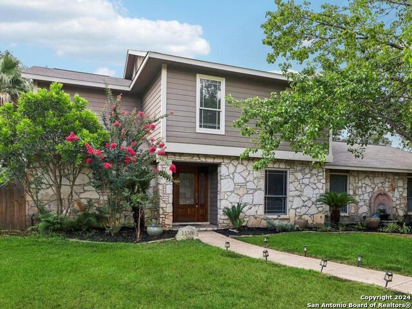15327 Pebble Sound, San Antonio, TX 78232
Property Photos
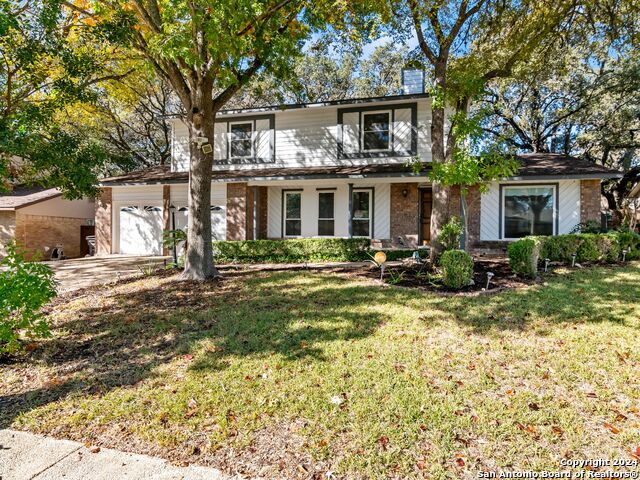
Would you like to sell your home before you purchase this one?
Priced at Only: $425,000
For more Information Call:
Address: 15327 Pebble Sound, San Antonio, TX 78232
Property Location and Similar Properties
- MLS#: 1804094 ( Single Residential )
- Street Address: 15327 Pebble Sound
- Viewed: 18
- Price: $425,000
- Price sqft: $169
- Waterfront: No
- Year Built: 1984
- Bldg sqft: 2513
- Bedrooms: 4
- Total Baths: 3
- Full Baths: 2
- 1/2 Baths: 1
- Garage / Parking Spaces: 2
- Days On Market: 29
- Additional Information
- County: BEXAR
- City: San Antonio
- Zipcode: 78232
- Subdivision: Pebble Forest
- District: North East I.S.D
- Elementary School: Thousand Oaks
- Middle School: Bradley
- High School: Macarthur
- Provided by: Kuper Sotheby's Int'l Realty
- Contact: Deanna Wright
- (210) 373-1553

- DMCA Notice
-
DescriptionStunning two story gem in the desirable neighborhood of Pebble Forest. Perfect for entertaining with a spacious family room with fireplace. Formal dining room and formal living (flex room). Beautifully updated island kitchen with granite countertops, designer backsplash and lots of counter space. Cozy breakfast room overlooking tranquil backyard. Huge primary bedroom and updated bath and spacious walk in closet. Large secondary bedrooms, one used as an office, and another offers a murphy bed. Relax in the enclosed sunroom and around the above ground pool/spa/deck. Mature trees, landscaping and private backyard. Be sure to check out the pond. Convenient to local shopping and restaurants.
Payment Calculator
- Principal & Interest -
- Property Tax $
- Home Insurance $
- HOA Fees $
- Monthly -
Features
Building and Construction
- Apprx Age: 40
- Builder Name: SITTERLE
- Construction: Pre-Owned
- Exterior Features: Brick
- Floor: Carpeting, Ceramic Tile, Wood
- Foundation: Slab
- Kitchen Length: 14
- Other Structures: Storage
- Source Sqft: Appraiser
Land Information
- Lot Description: 1/4 - 1/2 Acre, Mature Trees (ext feat)
- Lot Improvements: Street Paved, Fire Hydrant w/in 500', City Street
School Information
- Elementary School: Thousand Oaks
- High School: Macarthur
- Middle School: Bradley
- School District: North East I.S.D
Garage and Parking
- Garage Parking: Two Car Garage, Attached
Eco-Communities
- Water/Sewer: Water System, Sewer System
Utilities
- Air Conditioning: One Central
- Fireplace: One, Family Room
- Heating Fuel: Natural Gas
- Heating: Central
- Recent Rehab: No
- Utility Supplier Elec: CPS
- Utility Supplier Gas: CPS
- Utility Supplier Water: SAWS
- Window Coverings: Some Remain
Amenities
- Neighborhood Amenities: None
Finance and Tax Information
- Days On Market: 13
- Home Owners Association Mandatory: None
- Total Tax: 7005.79
Other Features
- Contract: Exclusive Right To Sell
- Instdir: Pebble Breeze
- Interior Features: Two Living Area, Separate Dining Room, Eat-In Kitchen, Island Kitchen, Walk-In Pantry, Florida Room, Utility Room Inside, All Bedrooms Upstairs, 1st Floor Lvl/No Steps, Open Floor Plan, Pull Down Storage, Cable TV Available, Laundry Main Level, Laundry Room, Walk in Closets
- Legal Desc Lot: 16
- Legal Description: NCB: 16804 BLK: 8 LOT: 16 PEBBLE FOREST UNIT-3
- Occupancy: Vacant
- Ph To Show: 210-222-2227
- Possession: Closing/Funding
- Style: Two Story, Traditional
- Views: 18
Similar Properties
Nearby Subdivisions
Abor At Blossom Hillsfrom Jone
Arbor
Barclay Estates
Blossom Hills
Brook Hollow
Burning Tree
Canyon Oaks
Canyon Oaks Estates
Canyon Parke Ut-1
Gardens At Brookholl
Gardens Of Oak Hollo
Gold Canyon
Heritage Oaks
Heritage Park Estate
Heritage Park Estates
Hidden Forest
Hollow Oaks
Hollow Oaks Ne
Hollywood Park
Hunters Ranch
Kentwood Manor
La Ventana
Liberty Hill
Mission Ridge
Oak Hollow Estates
Oak Hollow Park
Oak Hollow/the Gardens
Oakhaven Heights
Pallatium Villas
Pebble Forest
Pebble Forest Unit 4
Redland Estates
San Pedro Hills
Scattered Oaks
Shady Oaks
The Bluffs Of Henderson
The Gardens Of Canyo
Thousand Oaks
Turkey Creek

- Kim McCullough, ABR,REALTOR ®
- Premier Realty Group
- Mobile: 210.213.3425
- Mobile: 210.213.3425
- kimmcculloughtx@gmail.com


