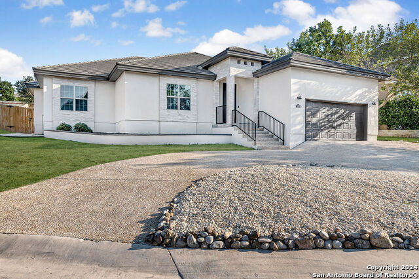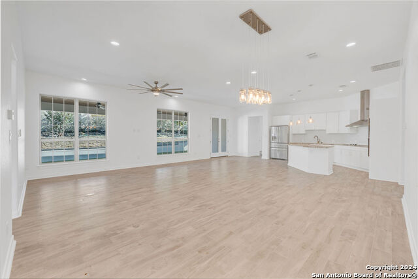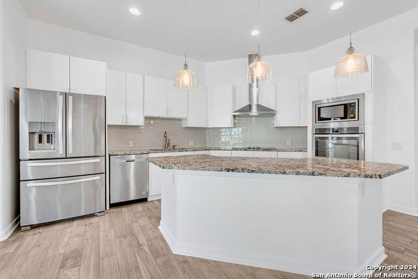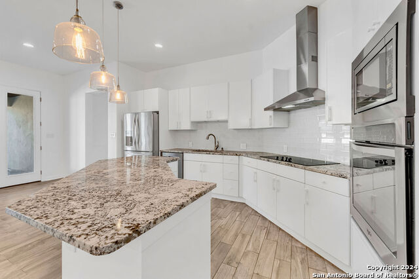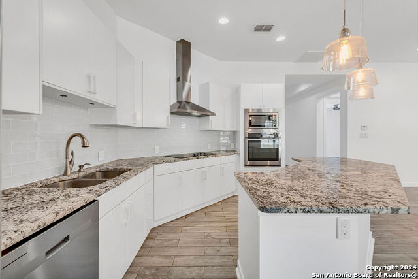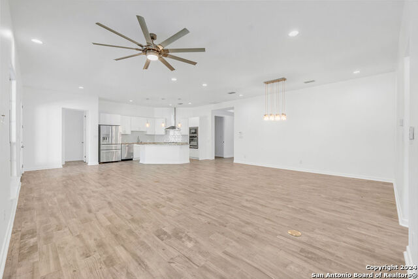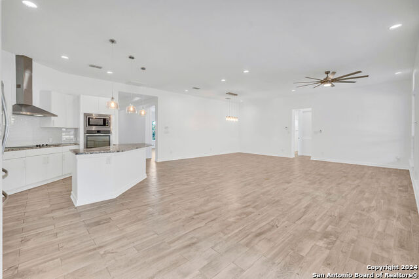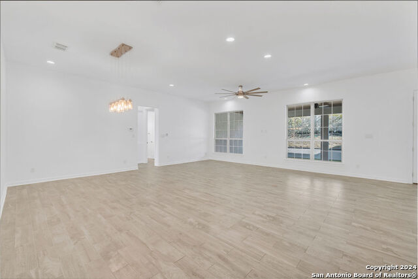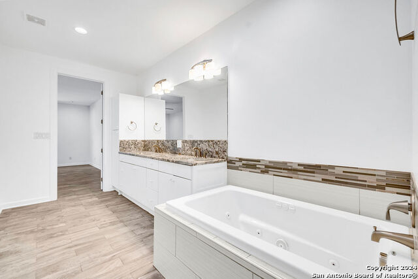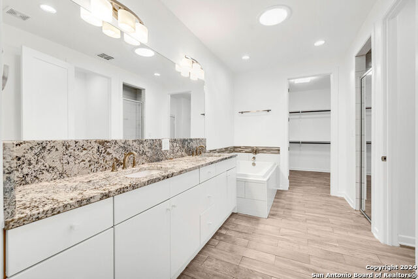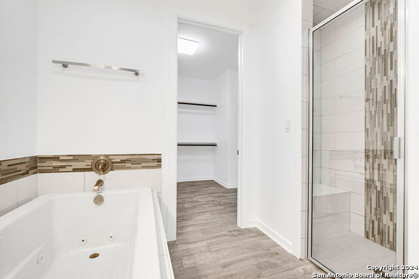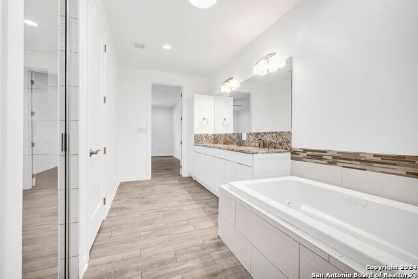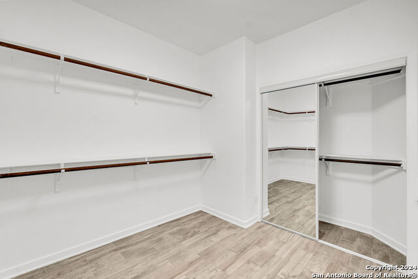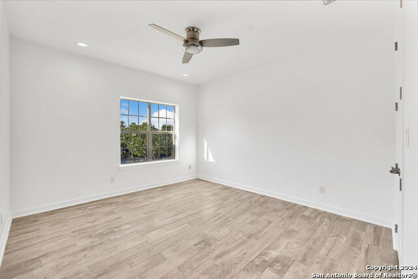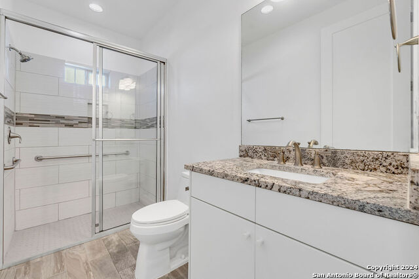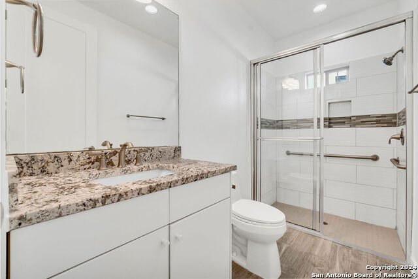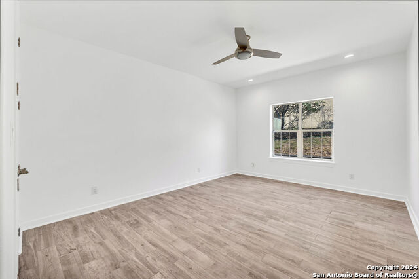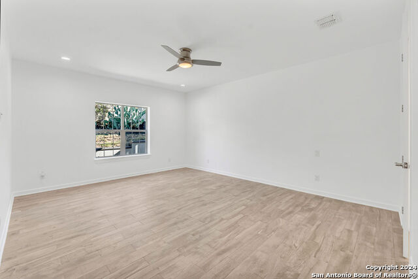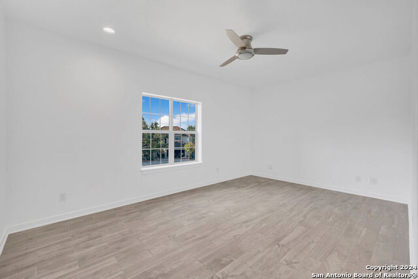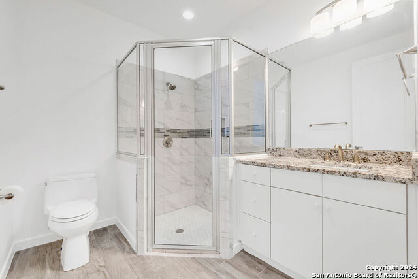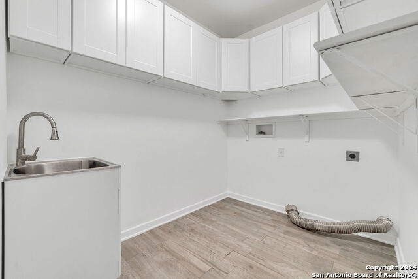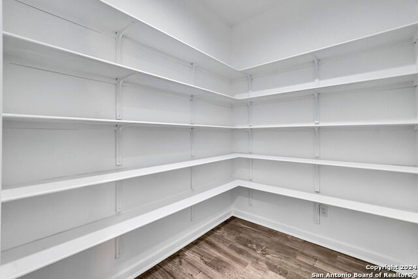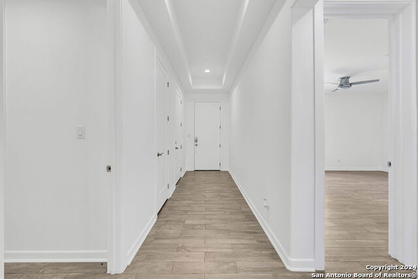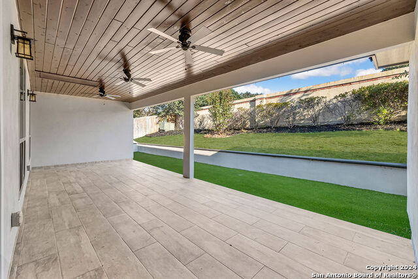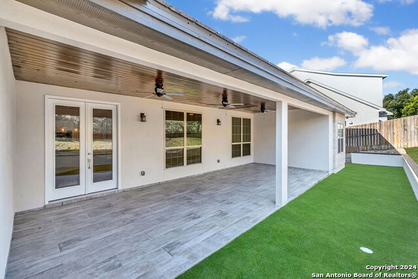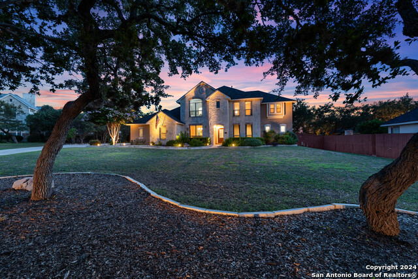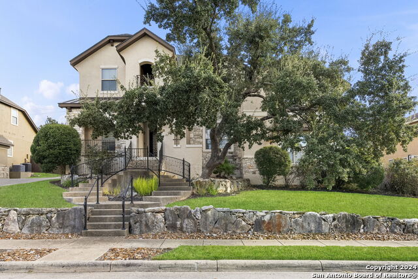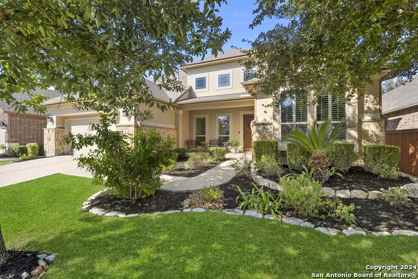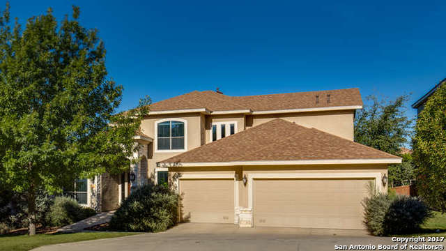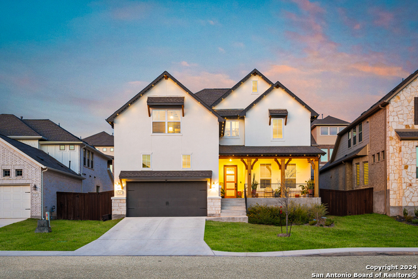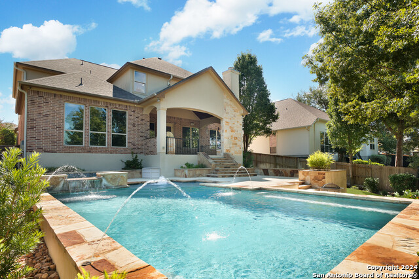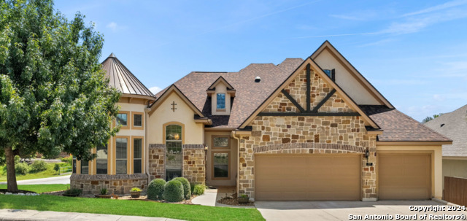1303 Summerfield, San Antonio, TX 78258
Property Photos
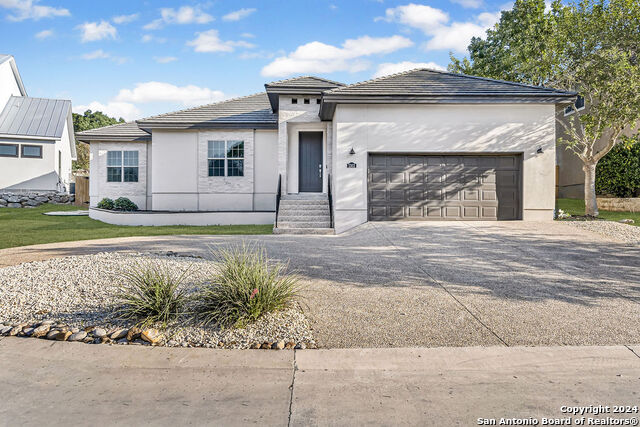
Would you like to sell your home before you purchase this one?
Priced at Only: $750,000
For more Information Call:
Address: 1303 Summerfield, San Antonio, TX 78258
Property Location and Similar Properties
- MLS#: 1804272 ( Single Residential )
- Street Address: 1303 Summerfield
- Viewed: 56
- Price: $750,000
- Price sqft: $274
- Waterfront: No
- Year Built: 2018
- Bldg sqft: 2742
- Bedrooms: 4
- Total Baths: 5
- Full Baths: 4
- 1/2 Baths: 1
- Garage / Parking Spaces: 2
- Days On Market: 122
- Additional Information
- County: BEXAR
- City: San Antonio
- Zipcode: 78258
- Subdivision: Sonterra The Midlands
- District: North East I.S.D
- Elementary School: Stone Oak
- Middle School: Barbara Bush
- High School: Ronald Reagan
- Provided by: Real
- Contact: Robert Fedewa
- (210) 632-3922

- DMCA Notice
-
DescriptionDiscover the epitome of modern family living in the heart of San Antonio with this stunning, recently renovated home that blends sleek design with practicality and comfort. Perfect for anyone looking for space and style, this property boasts an impressive four bedrooms and four and a half bathrooms, ensuring each family member enjoys their own private retreat. As you step inside, you're immediately welcomed by an open concept floor plan that radiates a contemporary feel, featuring wood look ceramic tile flooring throughout that combines durability with a touch of elegance. The heart of this home is undoubtedly the gourmet kitchen and spacious living area, designed for effortless entertaining and daily family life. Guests will appreciate the large bedrooms that offer ample space for rest, study, and play. Indulge in the luxury of the large walk in showers, a feature that adds a touch of sophistication to your daily routine. The outdoor experience is just as impressive, with a huge covered back private patio providing the perfect backdrop for intimate gatherings or quiet moments with loved ones. The artificial turf in the back yard ensures a low maintenance, green space year round, ideal for children's play or a family barbecue. Safety and privacy are paramount in this gated access community, offering peace of mind and a sense of exclusivity. With a two car garage to keep your vehicles secure, this home is not just a haven, but a practical choice for the modern family. Welcome to a home where every detail is crafted with your family in mind a place where memories are waiting to be made.
Payment Calculator
- Principal & Interest -
- Property Tax $
- Home Insurance $
- HOA Fees $
- Monthly -
Features
Building and Construction
- Builder Name: UNKNOWN
- Construction: Pre-Owned
- Exterior Features: Stone/Rock, Stucco
- Floor: Ceramic Tile
- Foundation: Slab
- Kitchen Length: 12
- Roof: Slate
- Source Sqft: Appsl Dist
Land Information
- Lot Description: City View
School Information
- Elementary School: Stone Oak
- High School: Ronald Reagan
- Middle School: Barbara Bush
- School District: North East I.S.D
Garage and Parking
- Garage Parking: Two Car Garage, Attached
Eco-Communities
- Water/Sewer: Water System, Sewer System
Utilities
- Air Conditioning: One Central
- Fireplace: Not Applicable
- Heating Fuel: Electric
- Heating: Central
- Recent Rehab: Yes
- Window Coverings: None Remain
Amenities
- Neighborhood Amenities: Controlled Access, Pool, Tennis, Golf Course, Park/Playground, Jogging Trails
Finance and Tax Information
- Days On Market: 104
- Home Owners Association Fee 2: 58.08
- Home Owners Association Fee: 278
- Home Owners Association Frequency: Quarterly
- Home Owners Association Mandatory: Mandatory
- Home Owners Association Name: THE MIDLANDS OF SONTERRA
- Home Owners Association Name2: STONE OAK PROPERTY OWNERS
- Home Owners Association Payment Frequency 2: Semi-Annually
- Total Tax: 16948.43
Other Features
- Block: 10
- Contract: Exclusive Right To Sell
- Instdir: HUEBNER TO KRISTEN WAY, PROPERTY RIGHT ON SUMMERFIELD.
- Interior Features: One Living Area, Eat-In Kitchen, Island Kitchen, Walk-In Pantry, Utility Room Inside, 1st Floor Lvl/No Steps, Open Floor Plan, High Speed Internet
- Legal Description: NCB 19214 BLK 10 LOT 5 THE MIDLAND OF SONTERRA 5 "STONE OAK"
- Occupancy: Vacant
- Ph To Show: 2102222222
- Possession: Closing/Funding
- Style: One Story, Contemporary
- Views: 56
Owner Information
- Owner Lrealreb: No
Similar Properties
Nearby Subdivisions
Arrowhead
Big Springs
Big Springs On The G
Breezes At Sonterra
Canyon Rim
Canyon View
Champion Springs
Champions Ridge
Coronado - Bexar County
Crescent Oaks
Estates At Champions Run
Greystone
Heights At Stone Oak
Hidden Canyon - Bexar County
Hills Of Stone Oak
Iron Mountain Ranch
Knights Cross
Las Lomas
Meadows Of Sonterra
Mesa Grande
Mesa Verde
Mesas At Canyon Springs
Mount Arrowhead
Mountain Lodge
Mountain Lodge/the Villas At
Oaks At Sonterra
Peak At Promontory
Promontory Pointe
Quarry At Iron Mountain
Remington Heights
Rogers Ranch
Saddle Mountain
Sonterra
Sonterra The Midlands
Sonterra/greensview-golf, Sont
Sonterra/the Highlands
Stone Mountain
Stone Oak
Stone Oak Meadows
Stone Oak/the Summit
Stone Valley
The Gardens At Greystone
The Hills At Sonterra
The Meadows At Sonterra
The Oaklands
The Park At Hardy Oak
The Pinnacle
The Province/vineyard
The Ridge At Stoneoak
The Summit
The Summit At Stone Oak
The Villages At Stone Oak
The Vineyard
The Waters Of Sonterra
Village In The Hills
Woods At Sonterra

- Kim McCullough, ABR,REALTOR ®
- Premier Realty Group
- Mobile: 210.213.3425
- Mobile: 210.213.3425
- kimmcculloughtx@gmail.com


