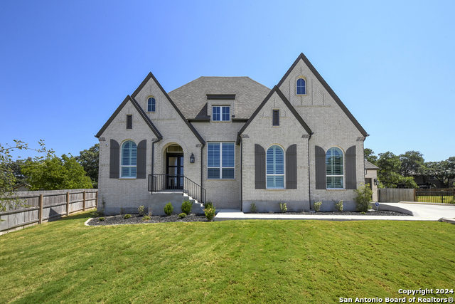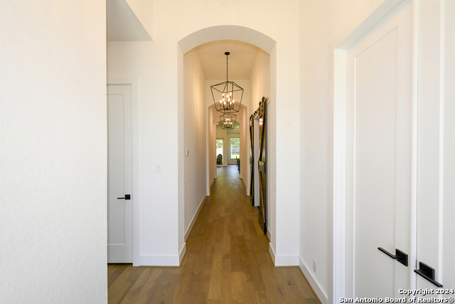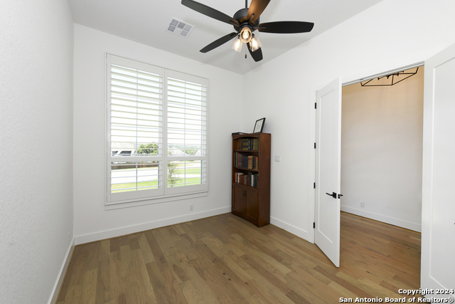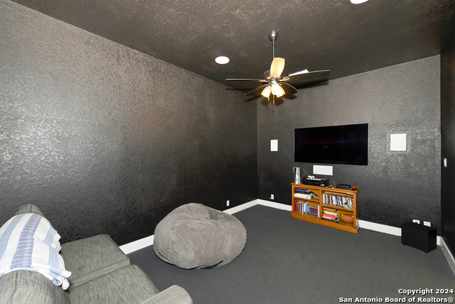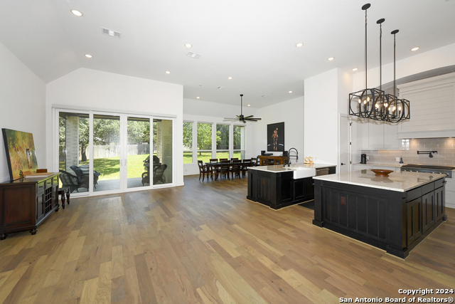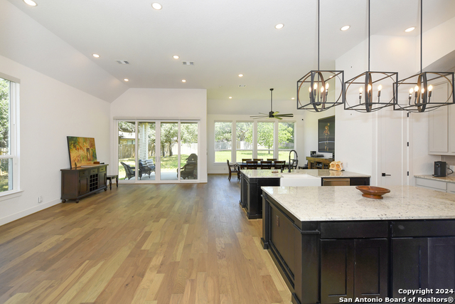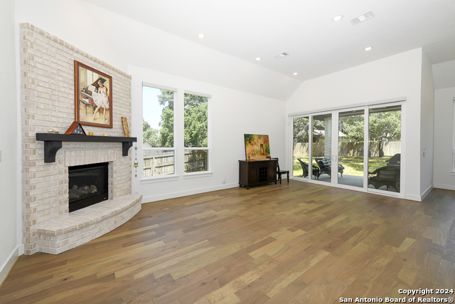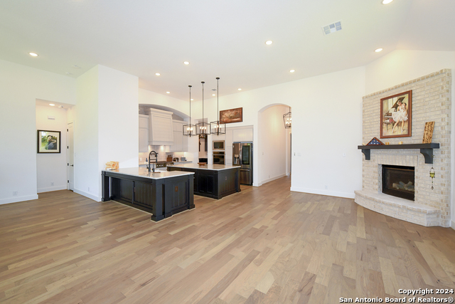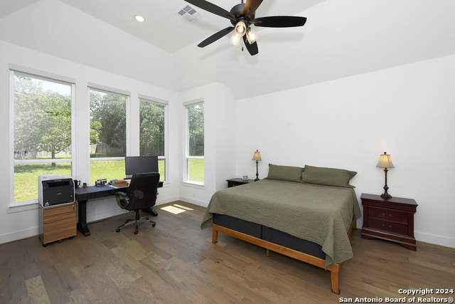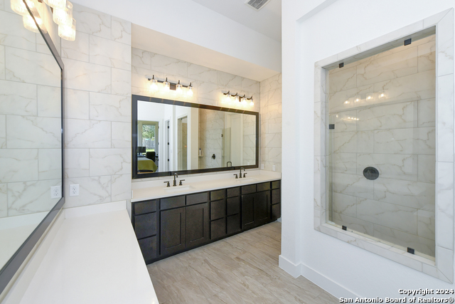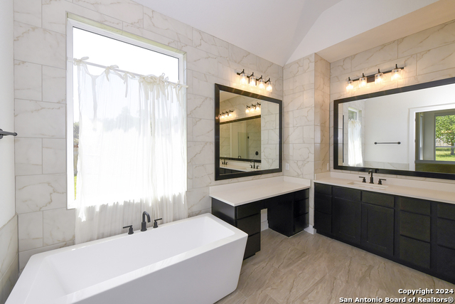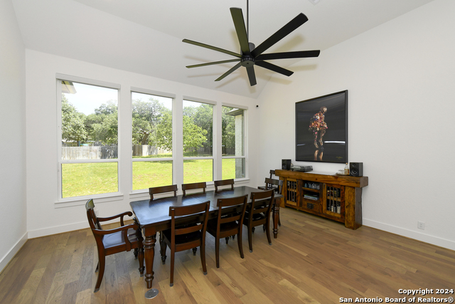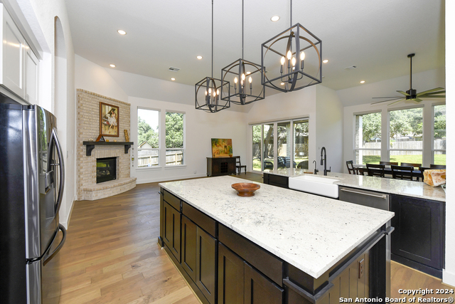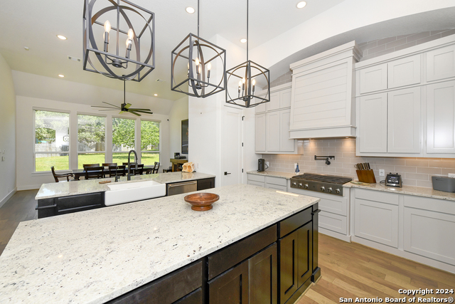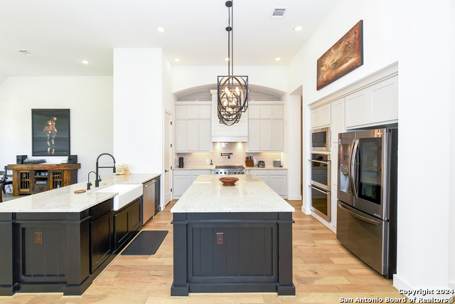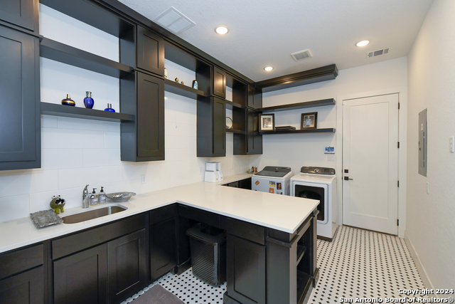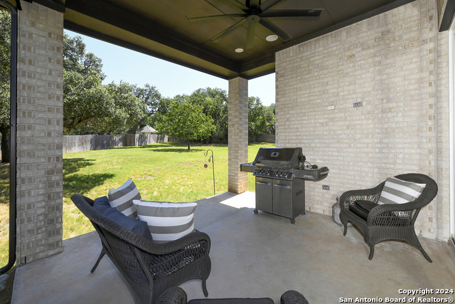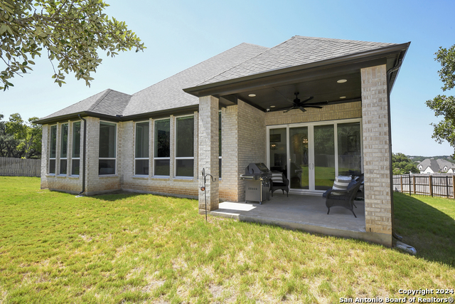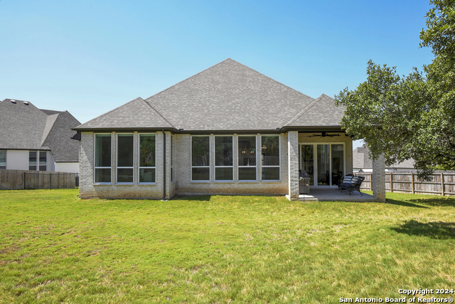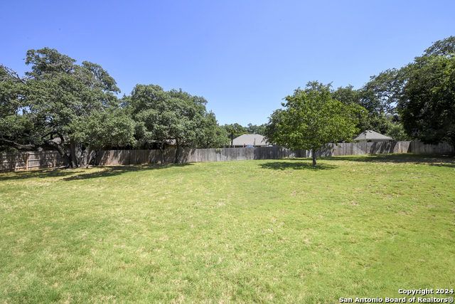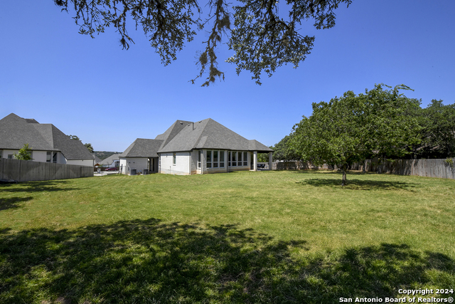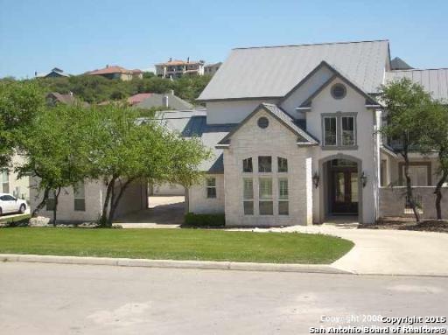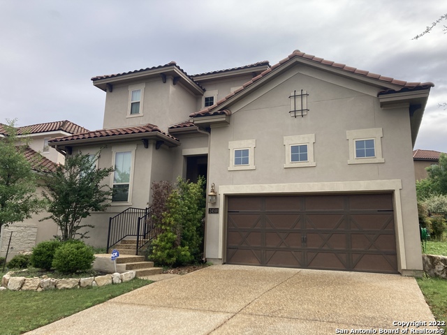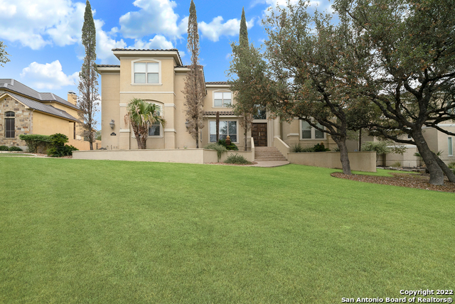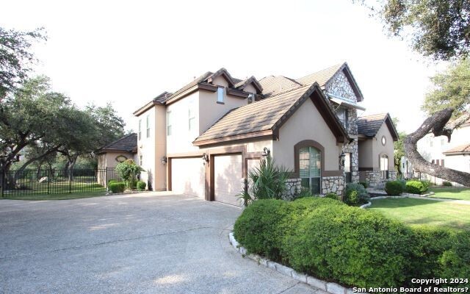26643 White Eagle Dr, San Antonio, TX 78260
Property Photos
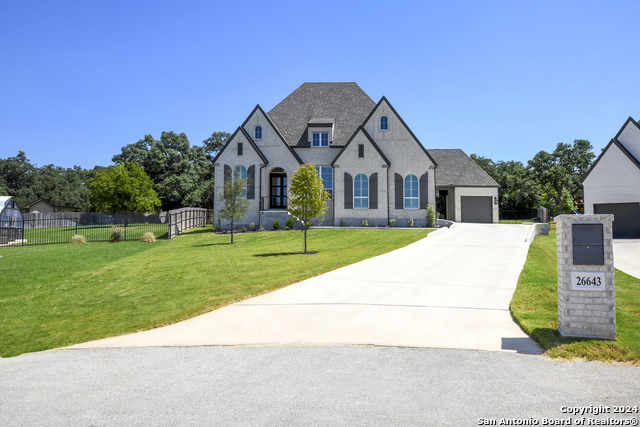
Would you like to sell your home before you purchase this one?
Priced at Only: $5,000
For more Information Call:
Address: 26643 White Eagle Dr, San Antonio, TX 78260
Property Location and Similar Properties
- MLS#: 1804521 ( Residential Rental )
- Street Address: 26643 White Eagle Dr
- Viewed: 39
- Price: $5,000
- Price sqft: $2
- Waterfront: No
- Year Built: 2023
- Bldg sqft: 3207
- Bedrooms: 4
- Total Baths: 4
- Full Baths: 4
- Days On Market: 122
- Additional Information
- County: BEXAR
- City: San Antonio
- Zipcode: 78260
- Subdivision: Timberwood Park
- District: Comal
- Elementary School: Timberwood Park
- Middle School: Pieper Ranch
- High School: Pieper
- Provided by: JB Goodwin, REALTORS
- Contact: Fernando Hernandez
- (210) 601-6920

- DMCA Notice
-
DescriptionRare opportunity to rent a practically brand new home in the Estates of Timberwood. Orders are forcing my client to rent their dream home that has been lived in for less than a year. This custom built Highland home is the perfect option for a tenant looking for luxury and flexibility. Featuring four bedrooms, all with their own en suite, an office, a media room, and a flexible living space over looking the expansive backyard. The kitchen is an epicurean delight with custom cabinets, six burner stove with a pot filler, double ovens, endless granite counter tops and two walk in pantries. The primary suite is tucked away for privacy and the en suite features a soaking tub, dual vanities, oversized shower and walk in closet with a separate entrance across form the huge laundry room. Rent includes yard maintenance, pest control, all appliances, and access to Timberwood's highly sought after amenity center. Schedule your showing today!
Payment Calculator
- Principal & Interest -
- Property Tax $
- Home Insurance $
- HOA Fees $
- Monthly -
Features
Building and Construction
- Builder Name: Highland Homes
- Exterior Features: Brick, 4 Sides Masonry
- Flooring: Carpeting, Ceramic Tile
- Foundation: Slab
- Kitchen Length: 13
- Roof: Composition
- Source Sqft: Appsl Dist
Land Information
- Lot Description: Cul-de-Sac/Dead End, Over 1/2 - 1 Acre
School Information
- Elementary School: Timberwood Park
- High School: Pieper
- Middle School: Pieper Ranch
- School District: Comal
Garage and Parking
- Garage Parking: Two Car Garage
Eco-Communities
- Water/Sewer: Water System, Aerobic Septic
Utilities
- Air Conditioning: Two Central
- Fireplace: One, Family Room
- Heating: Central
- Utility Supplier Elec: CPS
- Utility Supplier Gas: CPS
- Utility Supplier Water: SAWS
- Window Coverings: All Remain
Amenities
- Common Area Amenities: Pool, Jogging Trail, Playground, Golf, Tennis Court
Finance and Tax Information
- Application Fee: 65
- Cleaning Deposit: 500
- Days On Market: 103
- Max Num Of Months: 18
- Security Deposit: 5500
Rental Information
- Rent Includes: Condo/HOA Fees, Some Furnishings, Water Softener, Yard Maintenance, HOA Amenities, Pest Control
- Tenant Pays: Gas/Electric, Water/Sewer, Garbage Pickup, Renters Insurance Required
Other Features
- Application Form: ONLINE
- Apply At: ONLINE
- Instdir: N Loop 1604 W. Take the exit toward Blanco Road-Huebner Road. Take Blanco Rd to Slumber Pass to White Eagle Dr.
- Interior Features: One Living Area, Liv/Din Combo, Eat-In Kitchen, Island Kitchen, Breakfast Bar, Walk-In Pantry, Study/Library, Media Room, Utility Room Inside, 1st Floor Lvl/No Steps, High Ceilings, Open Floor Plan, Cable TV Available, High Speed Internet, All Bedrooms Downstairs, Laundry Main Level
- Legal Description: CB 4844A (TIMBERWOOD PARK UT 65), BLOCK 216 LOT 14 2022- NA
- Miscellaneous: Owner-Manager
- Occupancy: Owner
- Personal Checks Accepted: No
- Ph To Show: 210-222-2227
- Restrictions: Smoking Outside Only
- Salerent: For Rent
- Section 8 Qualified: No
- Style: One Story, Traditional
- Views: 39
Owner Information
- Owner Lrealreb: No
Similar Properties
Nearby Subdivisions
622 Trinity Meadow
Bluffs Of Lookout Canyon
Canyon Ranch Estates
Canyon Springs
Clementson Ranch
Estancia
Estates Lookout Canyon C
Heights @ Stone Oak
Heights At Stone Oak
Kinder Ranch
Lakeside At Canyon Springs
Lookout Canyon
Lookout Canyon Creek
Lookout Canyon Estates At
Oliver Ranch
Panther Creek
Panther Creek At Stone O
Panther Creek Ne
Park At Wilderness O
Prospect Creek At Kinder Ranch
Ridge At Canyon Springs
Ridge Of Silverado Hills
San Miguel At Canyon Springs
Sherwood Forest
Silverado Hills
Springs Of Silverado Hills
Sterling Ridge
Summerglen
Terra Bella
The Bluffs At Canyon Springs
The Heights
The Preserve Of Sterling Ridge
The Ridge At Lookout Canyon
The Summit At Sterling Ridge
Timberwood Park
Tuscany Heights
Valencia
Villas At Canyon Springs
Villas Of Silverado Hills

- Kim McCullough, ABR,REALTOR ®
- Premier Realty Group
- Mobile: 210.213.3425
- Mobile: 210.213.3425
- kimmcculloughtx@gmail.com


