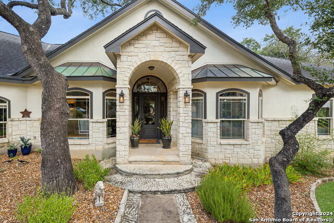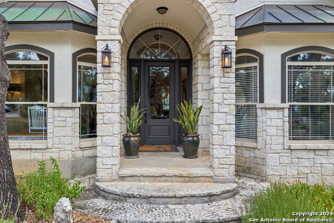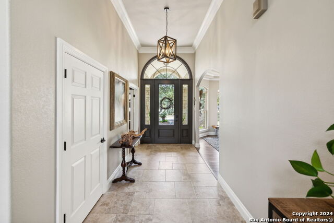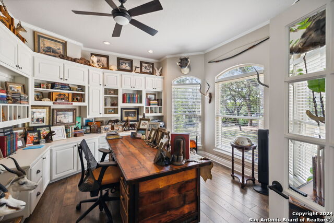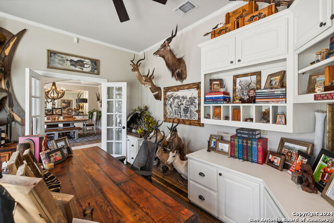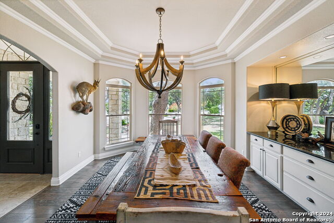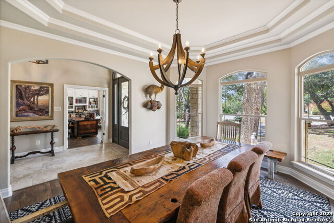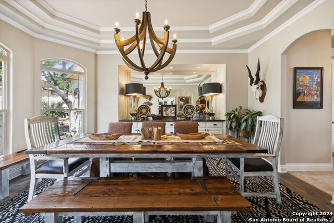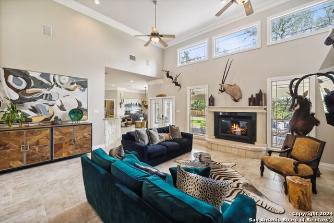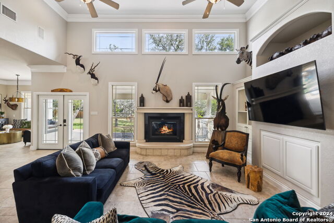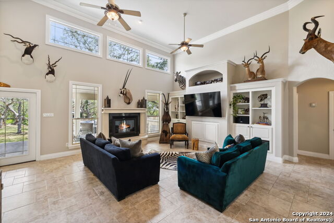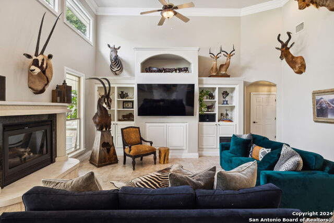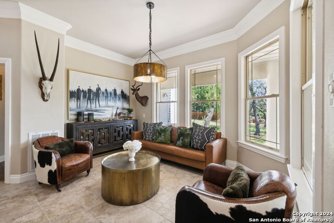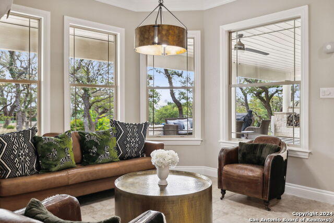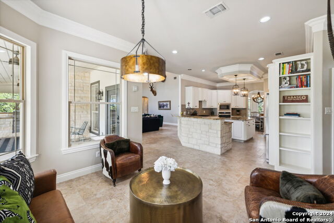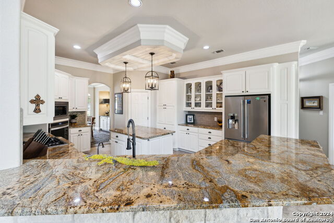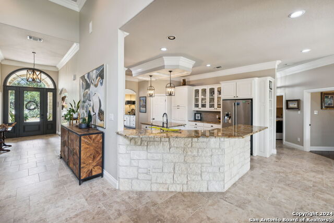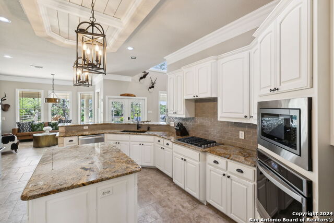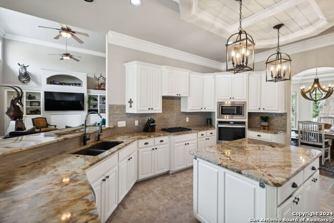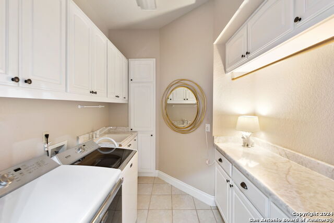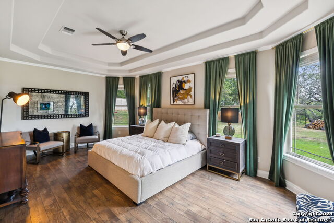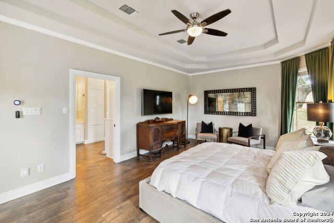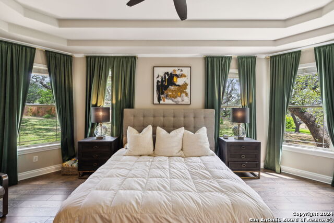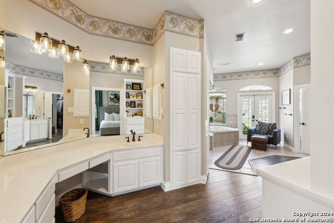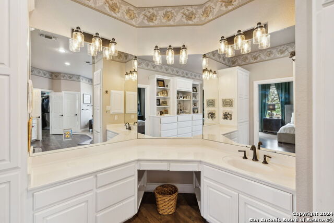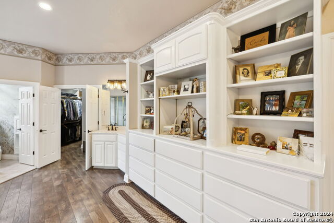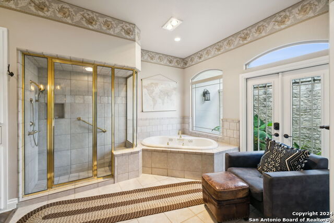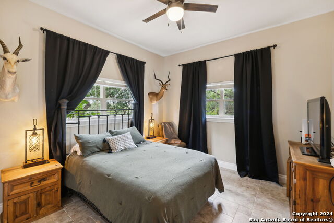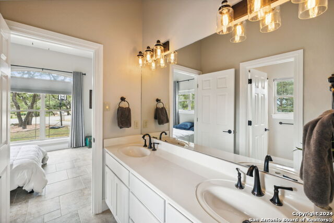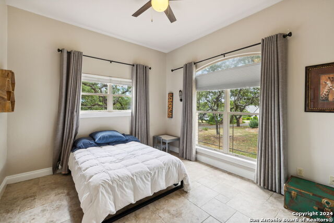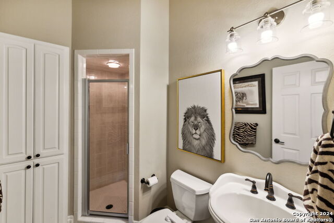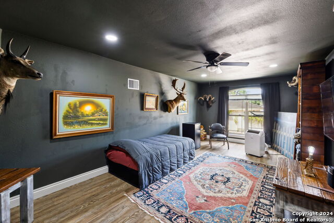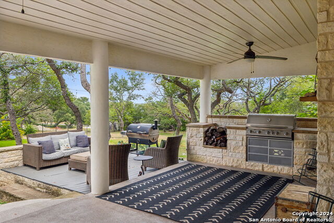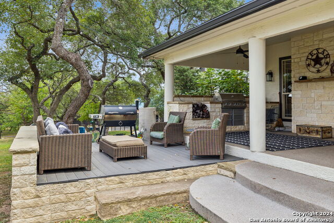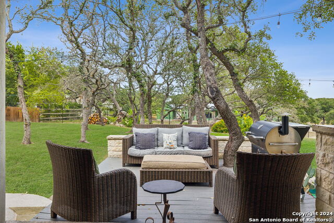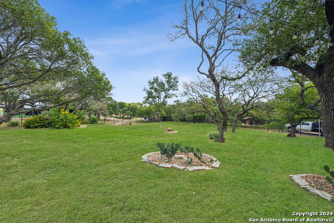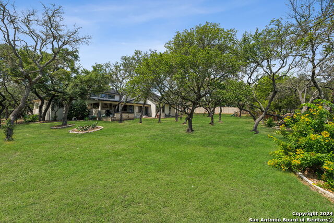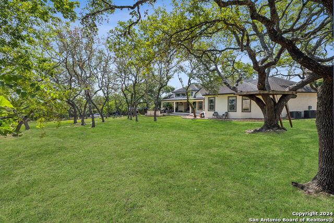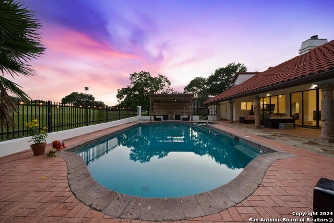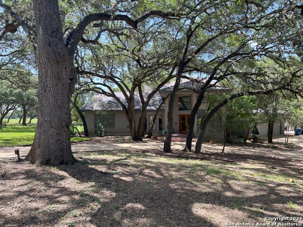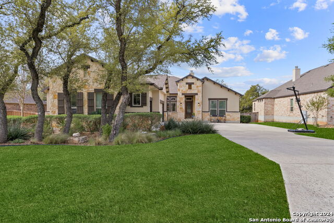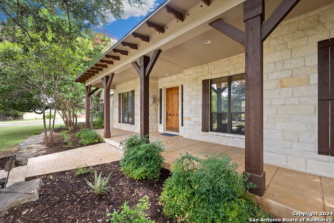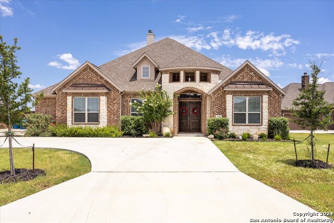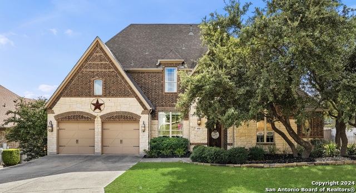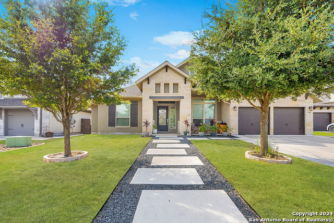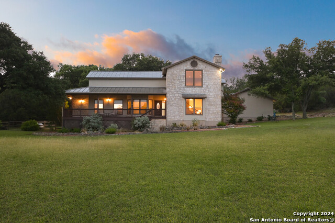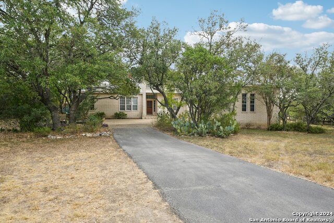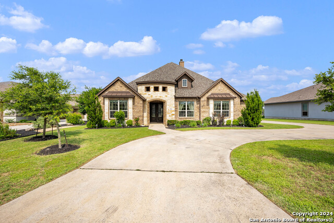29452 Red Bud Hill, Fair Oaks Ranch, TX 78015
Property Photos
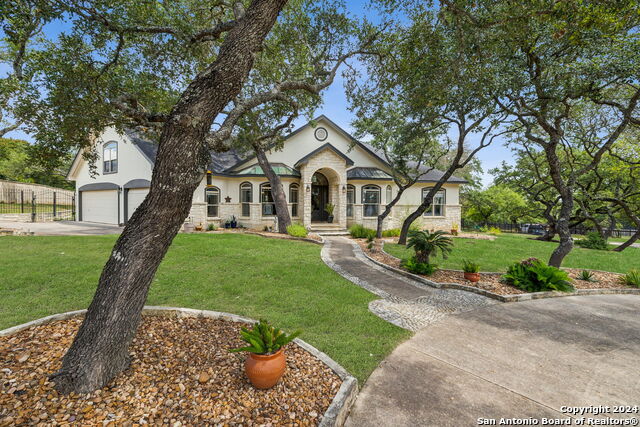
Would you like to sell your home before you purchase this one?
Priced at Only: $890,000
For more Information Call:
Address: 29452 Red Bud Hill, Fair Oaks Ranch, TX 78015
Property Location and Similar Properties
- MLS#: 1804526 ( Single Residential )
- Street Address: 29452 Red Bud Hill
- Viewed: 16
- Price: $890,000
- Price sqft: $280
- Waterfront: No
- Year Built: 1998
- Bldg sqft: 3175
- Bedrooms: 3
- Total Baths: 3
- Full Baths: 3
- Garage / Parking Spaces: 3
- Days On Market: 121
- Additional Information
- County: KENDALL
- City: Fair Oaks Ranch
- Zipcode: 78015
- Subdivision: Fair Oaks Ranch
- District: Boerne
- Elementary School: Fair Oaks Ranch
- Middle School: Boerne S
- High School: Boerne Champion
- Provided by: Phyllis Browning Company
- Contact: Bennett Kennedy
- (210) 408-2500

- DMCA Notice
-
DescriptionSitting on over an acre of oak shaded land within the gated community of Raintree Woods in Fair Oaks Ranch, this single story home is a sanctuary of thoughtful design and inviting spaces. High ceilings with crown molding, paired with a mix of ceramic tile and engineered wood flooring, create a foundation that is both refined and welcoming. A private study with built in cabinets, bay windows, and French doors creates an inviting space for work or relaxation while a formal dining room features a tray ceiling and a built in buffet, setting the scene for special gatherings. The living area draws you in with a stone fireplace, custom built ins, and seamless access to the outdoors. The kitchen is crafted for beauty and functionality with gas cooking, a farmhouse sink, a large island, and beautiful granite countertops with a breakfast bar overlooking an additional sitting area. The primary suite offers outdoor access and a massive ensuite bath with dual vanities plus a cosmetics counter, walk in shower, a garden tub, and custom his and hers closets. An additional renovated bonus room over the garage provides a versatile space, ideal for a second office, media room, or exercise area, adding yet another layer of functionality. Step outside to a covered patio outfitted with a built in grill and sink, complemented by ceiling fans to keep the summer breezes flowing overlook the expansive backyard, enclosed by wrought iron and privacy fencing. 1.02 Acres 3 Bed 3 Bath 3,175 Sq.Ft Private Study Formal Dining Renovated bonus room over garage Replaced plumbing fixtures in bathrooms 3 car garage
Payment Calculator
- Principal & Interest -
- Property Tax $
- Home Insurance $
- HOA Fees $
- Monthly -
Features
Building and Construction
- Apprx Age: 26
- Builder Name: unknown
- Construction: Pre-Owned
- Exterior Features: Stone/Rock, Stucco
- Floor: Ceramic Tile, Wood
- Foundation: Slab
- Kitchen Length: 14
- Roof: Composition
- Source Sqft: Appsl Dist
School Information
- Elementary School: Fair Oaks Ranch
- High School: Boerne Champion
- Middle School: Boerne Middle S
- School District: Boerne
Garage and Parking
- Garage Parking: Three Car Garage, Attached, Side Entry, Oversized
Eco-Communities
- Water/Sewer: Water System, Septic
Utilities
- Air Conditioning: Three+ Central
- Fireplace: Living Room
- Heating Fuel: Propane Owned
- Heating: Central
- Window Coverings: Some Remain
Amenities
- Neighborhood Amenities: Controlled Access, Pool, Tennis, Golf Course, Clubhouse, Park/Playground, Jogging Trails
Finance and Tax Information
- Days On Market: 194
- Home Owners Association Fee 2: 110
- Home Owners Association Fee: 150
- Home Owners Association Frequency: Annually
- Home Owners Association Mandatory: Mandatory
- Home Owners Association Name: FAIR OAKS RANCH HOA
- Home Owners Association Name2: RAINTREE WOODS HOA
- Home Owners Association Payment Frequency 2: Monthly
- Total Tax: 14646.63
Other Features
- Accessibility: Level Lot, Level Drive, First Floor Bath, Full Bath/Bed on 1st Flr, First Floor Bedroom
- Contract: Exclusive Right To Sell
- Instdir: From IH 10 W take exit 546 onto Fair Oaks PKWY. Turn R onto Fair OaksPKWY. After 2 miles, turn L onto Raintree Woods Dr. Turn L onto Red BudHill and the home is on the L.
- Interior Features: Two Living Area, Separate Dining Room, Eat-In Kitchen, Two Eating Areas, Island Kitchen, Walk-In Pantry, Study/Library, Laundry Main Level, Laundry Room
- Legal Desc Lot: 1209
- Legal Description: Cb 4708A Blk Lot 1209 Exc Sw 13 X 51.40 Ft Tri Pt 2017-Rsvy
- Ph To Show: 210-222-2227
- Possession: Closing/Funding
- Style: One Story
- Views: 16
Owner Information
- Owner Lrealreb: No
Similar Properties

- Kim McCullough, ABR,REALTOR ®
- Premier Realty Group
- Mobile: 210.213.3425
- Mobile: 210.213.3425
- kimmcculloughtx@gmail.com


