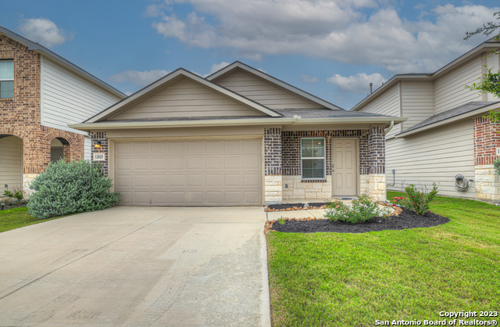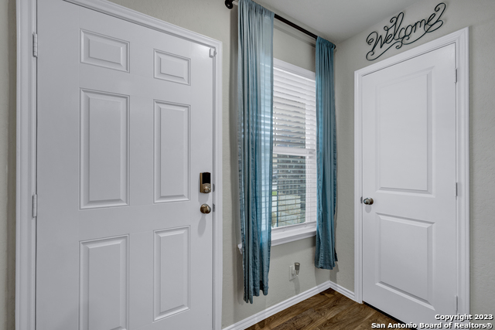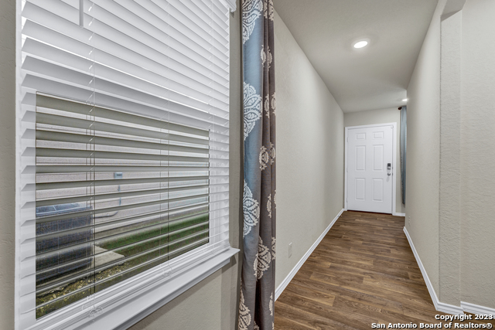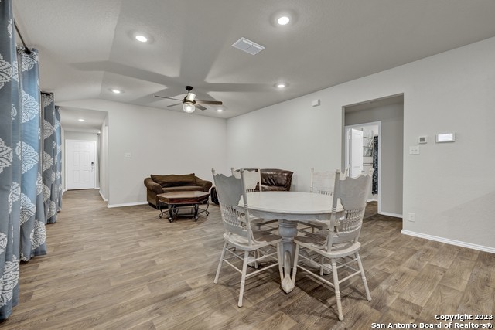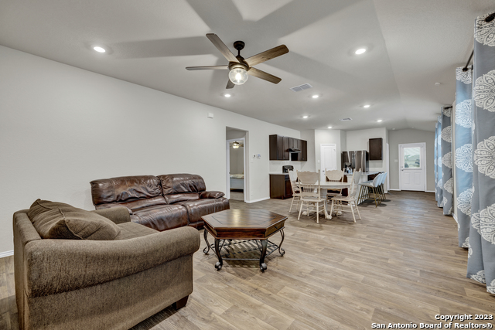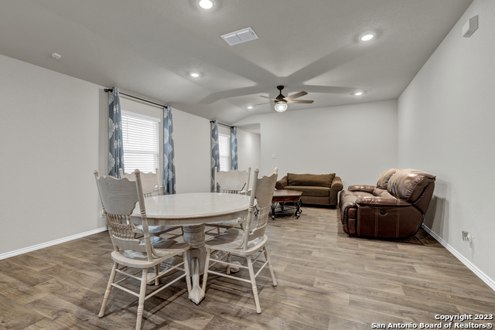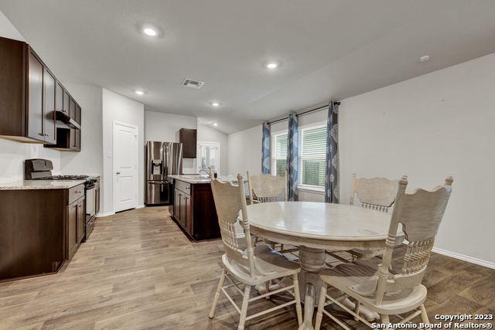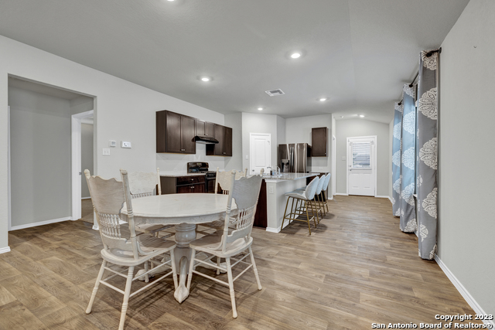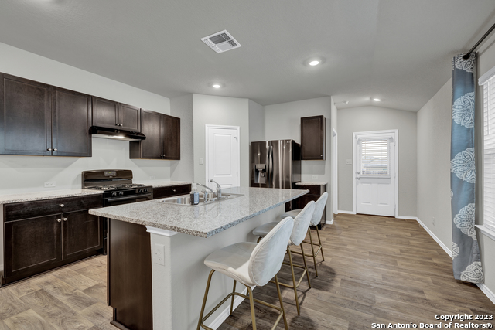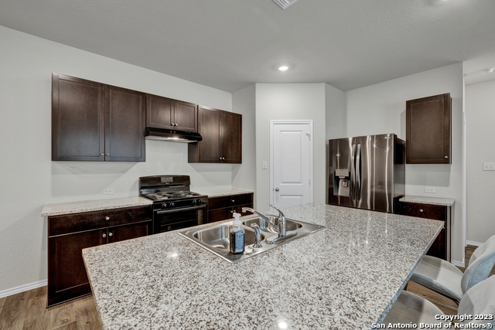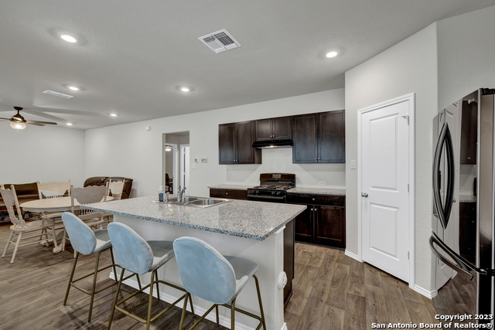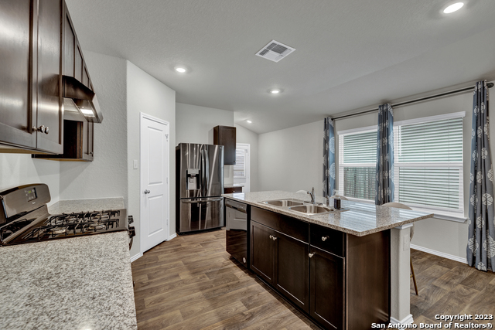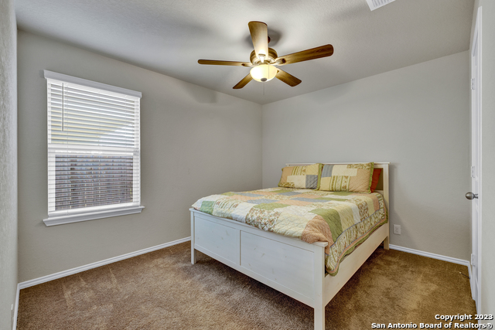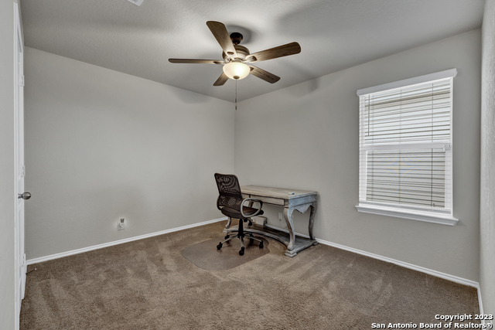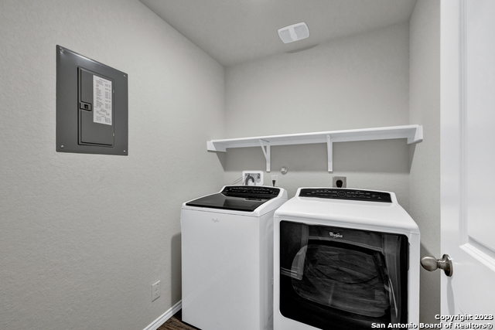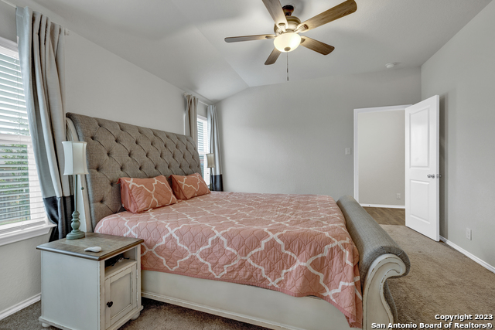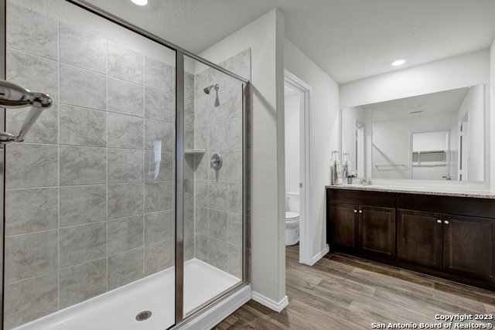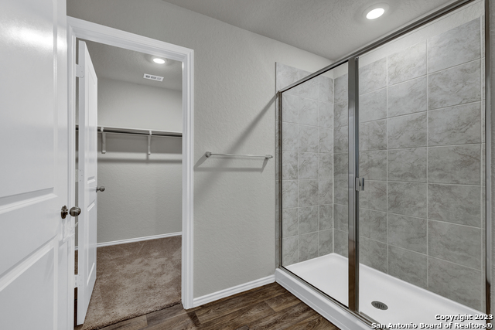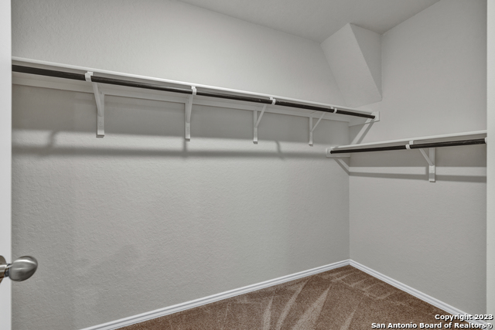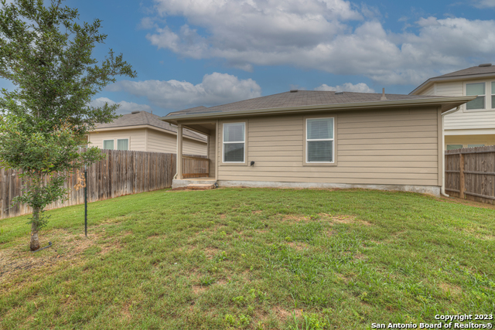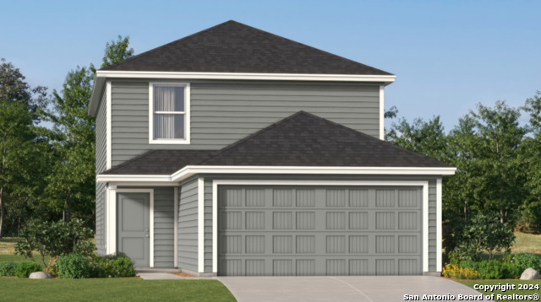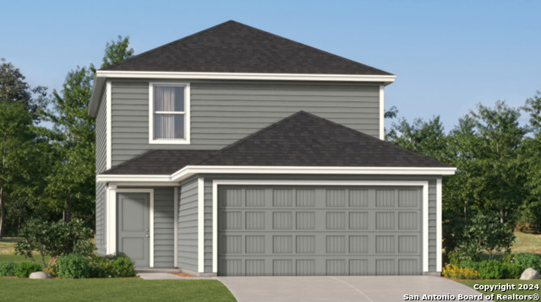13015 Dolomar Pkwy, St Hedwig, TX 78152
Property Photos
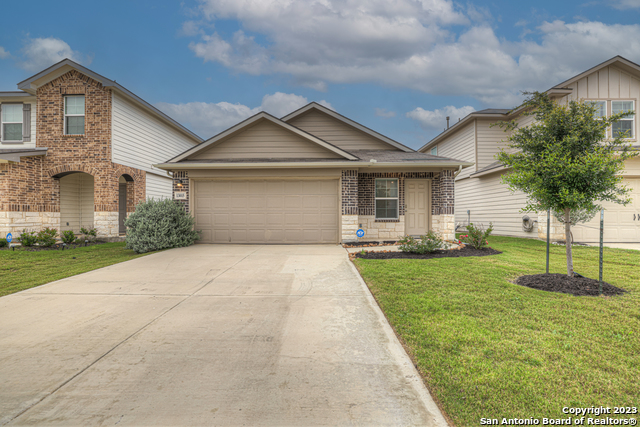
Would you like to sell your home before you purchase this one?
Priced at Only: $220,000
For more Information Call:
Address: 13015 Dolomar Pkwy, St Hedwig, TX 78152
Property Location and Similar Properties
- MLS#: 1805432 ( Single Residential )
- Street Address: 13015 Dolomar Pkwy
- Viewed: 22
- Price: $220,000
- Price sqft: $144
- Waterfront: No
- Year Built: 2020
- Bldg sqft: 1533
- Bedrooms: 3
- Total Baths: 2
- Full Baths: 2
- Garage / Parking Spaces: 2
- Days On Market: 118
- Additional Information
- County: BEXAR
- City: St Hedwig
- Zipcode: 78152
- Subdivision: Cobalt Canyon
- District: East Central I.S.D
- Elementary School: John Glenn Jr.
- Middle School: Heritage
- High School: East Central
- Provided by: JPAR New Braunfels
- Contact: Lesa Akeroyd
- (800) 683-5651

- DMCA Notice
-
DescriptionBeautiful one story Brick Home. 3/2 home features open floor plan with a large connected kitchen/dining/family. Master suite features a spacious bath with large shower and walk in closet. Kitchen has energy efficient appliances and gas cooking with Granite counter tops and a large island, 42" cabinets. Self leveling ceiling fan in living room. Easily maintained front and back yard. Gutters all 4 sides. Great opportunity MOTIVATED, PRICED TO SELL, BELOW APPRAISED VALUE.
Payment Calculator
- Principal & Interest -
- Property Tax $
- Home Insurance $
- HOA Fees $
- Monthly -
Features
Building and Construction
- Builder Name: D R Horton
- Construction: Pre-Owned
- Exterior Features: Brick, 3 Sides Masonry
- Floor: Laminate
- Foundation: Slab
- Kitchen Length: 12
- Roof: Composition
- Source Sqft: Appsl Dist
School Information
- Elementary School: John Glenn Jr.
- High School: East Central
- Middle School: Heritage
- School District: East Central I.S.D
Garage and Parking
- Garage Parking: Two Car Garage
Eco-Communities
- Water/Sewer: Sewer System
Utilities
- Air Conditioning: One Central
- Fireplace: Not Applicable
- Heating Fuel: Electric
- Heating: Central
- Utility Supplier Elec: CPS
- Utility Supplier Gas: CPS
- Utility Supplier Grbge: REPUBLIC SVC
- Utility Supplier Sewer: SARA
- Utility Supplier Water: EAST CENTRAL
- Window Coverings: All Remain
Amenities
- Neighborhood Amenities: None
Finance and Tax Information
- Days On Market: 114
- Home Owners Association Fee: 78
- Home Owners Association Frequency: Quarterly
- Home Owners Association Mandatory: Mandatory
- Home Owners Association Name: COBALT CANYON RESIDENTIAL COMMUNITY
- Total Tax: 4460.12
Rental Information
- Currently Being Leased: No
Other Features
- Contract: Exclusive Right To Sell
- Instdir: IH 10 West, exit 1518, right on N Abbott Rd, right Lilac Path, right Lake Ritter St, left Dolomar Pkwy, house on the right.
- Interior Features: One Living Area, Liv/Din Combo, Breakfast Bar, Utility Room Inside, Open Floor Plan, Cable TV Available, High Speed Internet, Laundry Room, Walk in Closets
- Legal Description: CB 5086A (COBALT CANYON UT-1), BLOCK 5 LOT 4 2021-CREATED PE
- Occupancy: Owner
- Ph To Show: 877-351-7469
- Possession: Closing/Funding
- Style: One Story
- Views: 22
Owner Information
- Owner Lrealreb: No
Similar Properties

- Kim McCullough, ABR,REALTOR ®
- Premier Realty Group
- Mobile: 210.213.3425
- Mobile: 210.213.3425
- kimmcculloughtx@gmail.com


