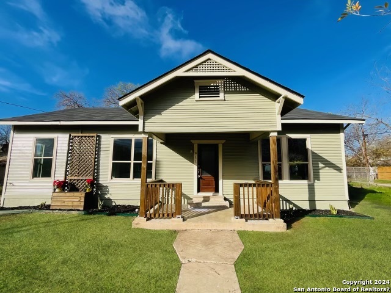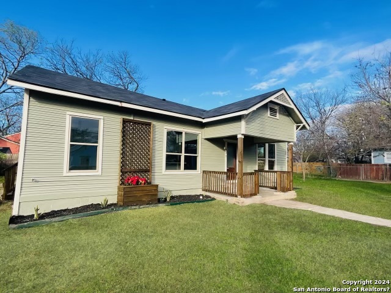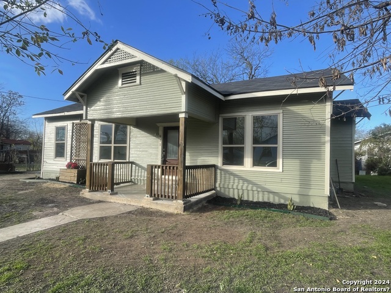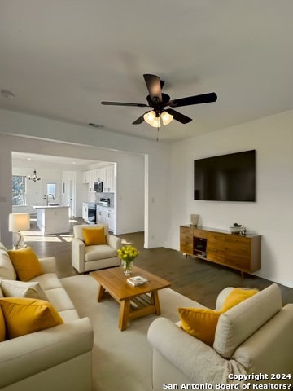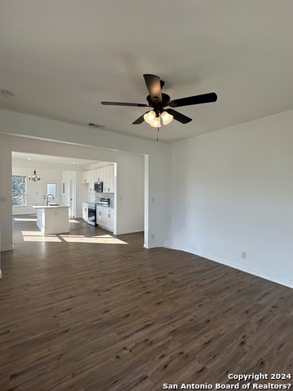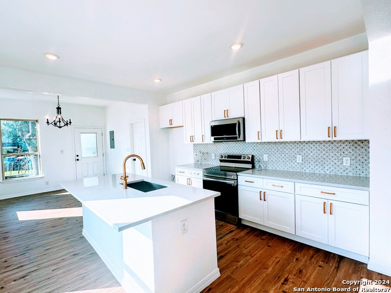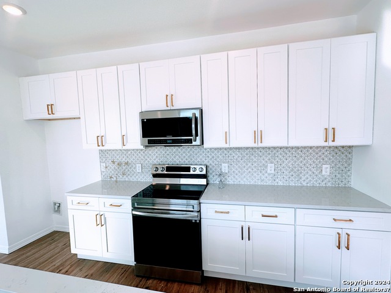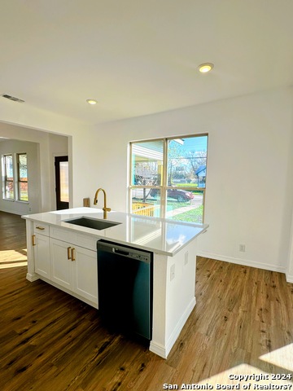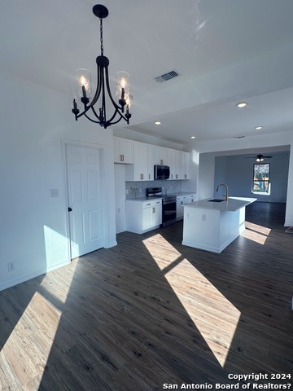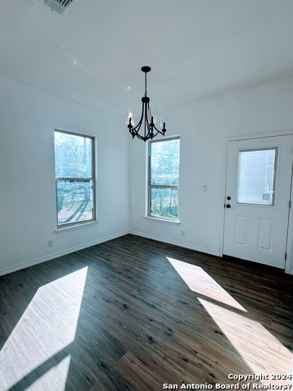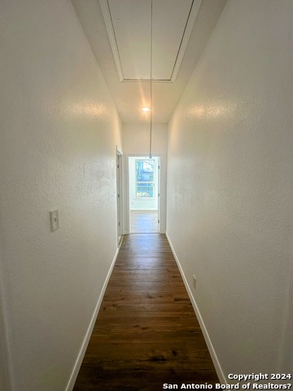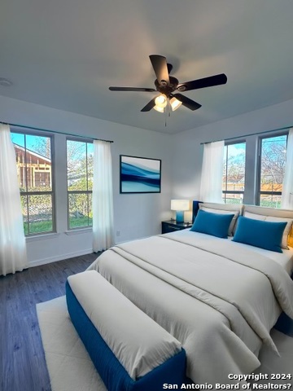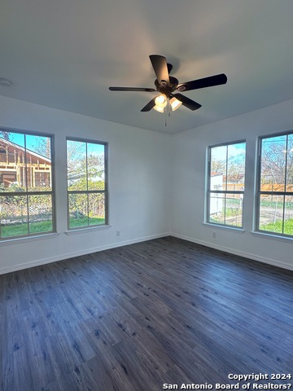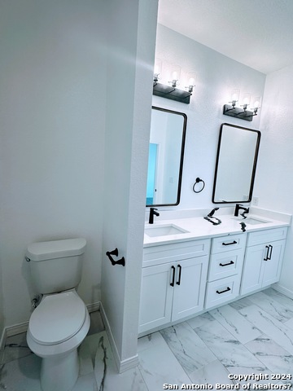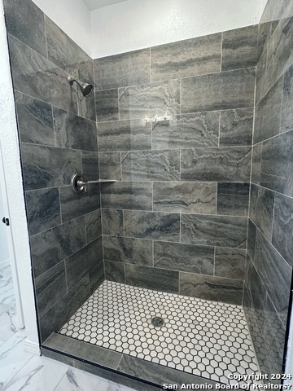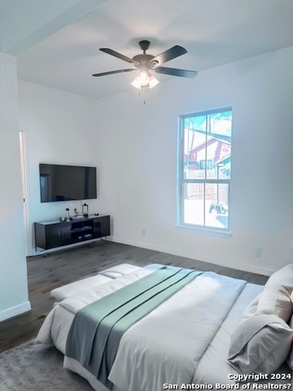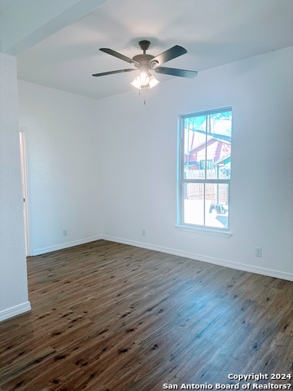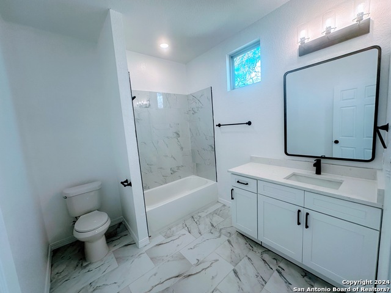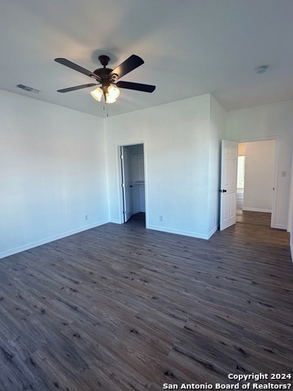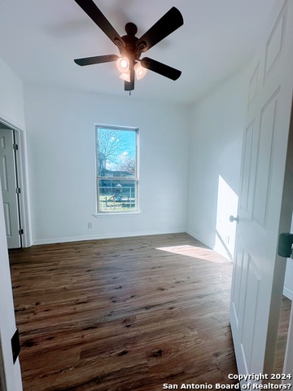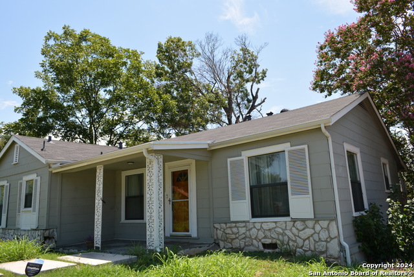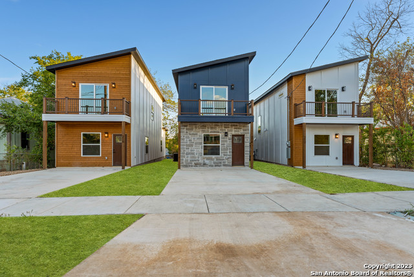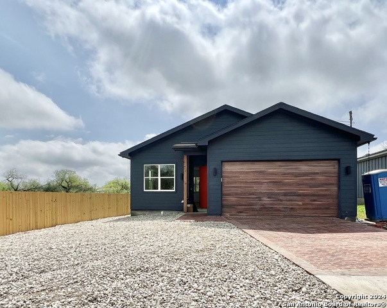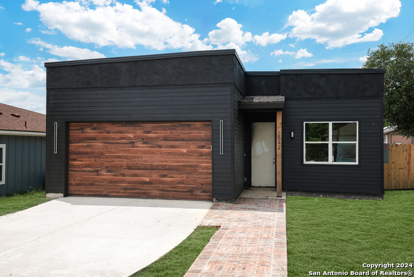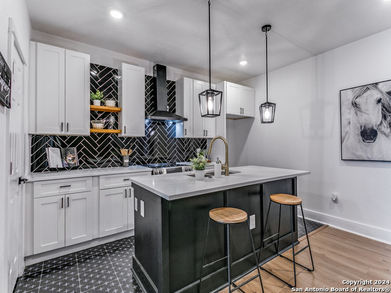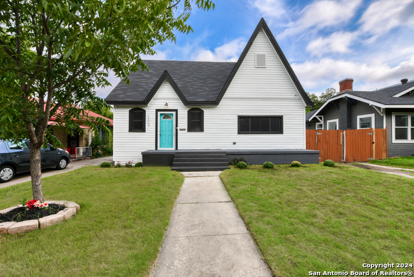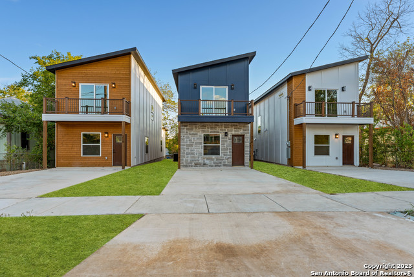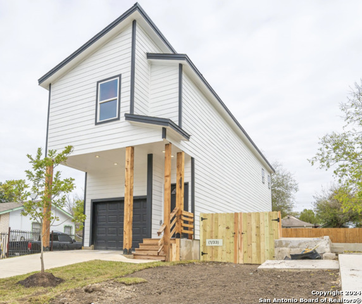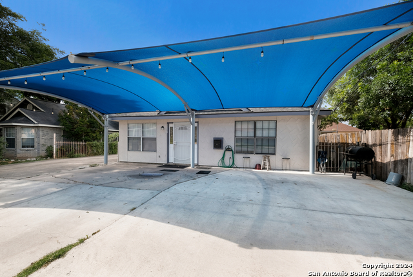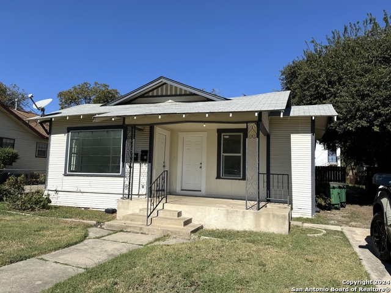911 Florida St, San Antonio, TX 78210
Property Photos
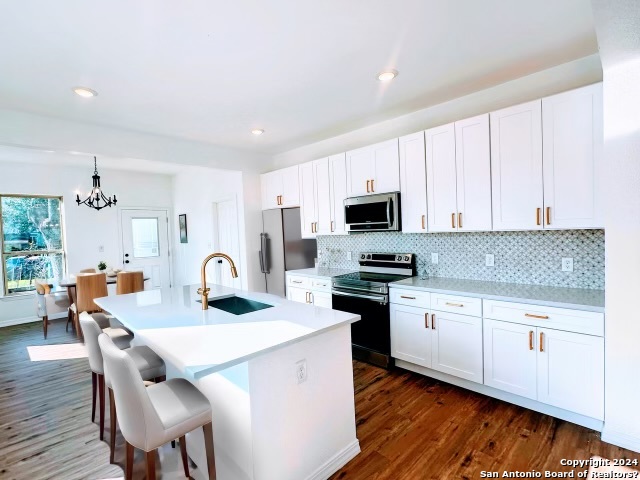
Would you like to sell your home before you purchase this one?
Priced at Only: $294,900
For more Information Call:
Address: 911 Florida St, San Antonio, TX 78210
Property Location and Similar Properties
- MLS#: 1805551 ( Single Residential )
- Street Address: 911 Florida St
- Viewed: 48
- Price: $294,900
- Price sqft: $181
- Waterfront: No
- Year Built: 1920
- Bldg sqft: 1632
- Bedrooms: 3
- Total Baths: 3
- Full Baths: 3
- Garage / Parking Spaces: 1
- Days On Market: 118
- Additional Information
- County: BEXAR
- City: San Antonio
- Zipcode: 78210
- Subdivision: Denver Heights
- District: San Antonio I.S.D.
- Elementary School: Call District
- Middle School: Poe
- High School: Brackenridge
- Provided by: Vortex Realty
- Contact: Trina Bacon
- (210) 707-7474

- DMCA Notice
-
DescriptionBeautifully remodeled home with TWO primary suites minutes from downtown San Antonio! New counters, cabinetry, flooring paint (interior and exterior) and fixtures. Minutes from the shopping, dinning, entertainment, and attractions of downtown, Lone Star, and South Town. Easy access to major roads and highways. Less than 20 minutes from the Frost Bank Center, Alamo Dome, Ft. Sam Houston, and Randolph AFB. The large yard features mature trees perfect for relaxing outdoors.
Payment Calculator
- Principal & Interest -
- Property Tax $
- Home Insurance $
- HOA Fees $
- Monthly -
Features
Building and Construction
- Apprx Age: 104
- Builder Name: Unknown
- Construction: Pre-Owned
- Exterior Features: Siding
- Floor: Vinyl
- Kitchen Length: 14
- Roof: Composition
- Source Sqft: Appsl Dist
School Information
- Elementary School: Call District
- High School: Brackenridge
- Middle School: Poe
- School District: San Antonio I.S.D.
Garage and Parking
- Garage Parking: None/Not Applicable
Eco-Communities
- Water/Sewer: Water System, Sewer System
Utilities
- Air Conditioning: One Central
- Fireplace: Not Applicable
- Heating Fuel: Electric
- Heating: Central
- Utility Supplier Elec: CPS
- Utility Supplier Gas: CPS
- Utility Supplier Sewer: SAWS
- Utility Supplier Water: SAWS
- Window Coverings: None Remain
Amenities
- Neighborhood Amenities: None
Finance and Tax Information
- Days On Market: 313
- Home Owners Association Mandatory: None
- Total Tax: 5860.31
Other Features
- Block: 19
- Contract: Exclusive Right To Sell
- Instdir: From I-37 take exit Carolina St/Florida St. Turn east bound onto Florida St. Home will be on the left.
- Interior Features: One Living Area
- Legal Description: NCB 666 BLK 19 LOT E 100 OF 8 & W 82 OF E 100 OF S 42 OF 7 &
- Ph To Show: 2102222227
- Possession: Closing/Funding
- Style: One Story
- Views: 48
Owner Information
- Owner Lrealreb: No
Similar Properties
Nearby Subdivisions
Artisan Park At Victoria Commo
College Heights
Denver Heights
Denver Heights East Of New Bra
Denver Heights West Of New Bra
Durango/roosevelt
Fair North
Fair - North
Fair-north
Gevers To Clark
Heritage Park Estate
Highland Est
Highland Park
Highland Park Est.
Highland Terrace
King William
Lavaca
Lavaca Historic Dist
Missiones
Monticello Park
N/a
Pasadena Heights
Playmoor
Riverside Park
Roosevelt Mhp
S Presa W To River
Subdivision Grand View Add Bl
Townhomes On Presa
Wheatley Heights

- Kim McCullough, ABR,REALTOR ®
- Premier Realty Group
- Mobile: 210.213.3425
- Mobile: 210.213.3425
- kimmcculloughtx@gmail.com


