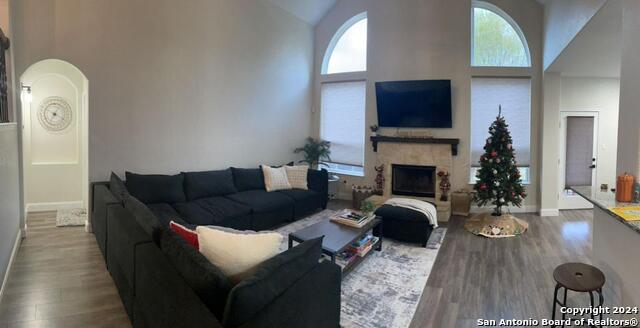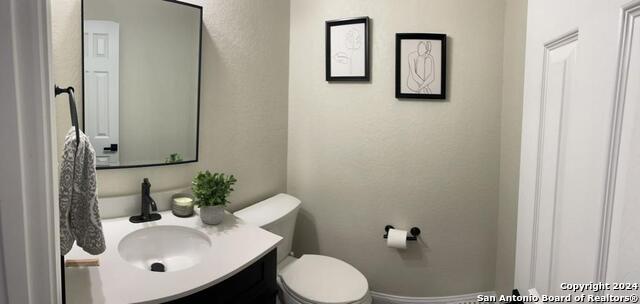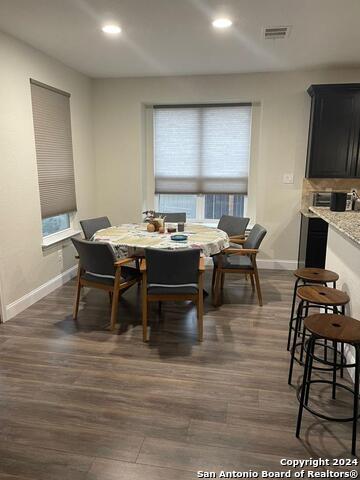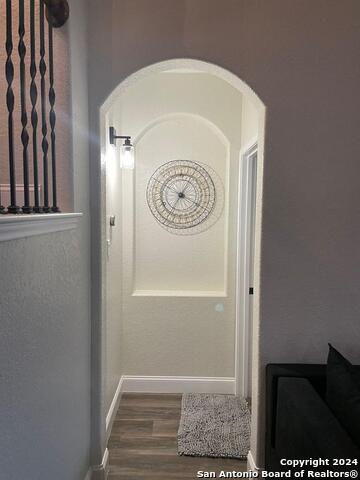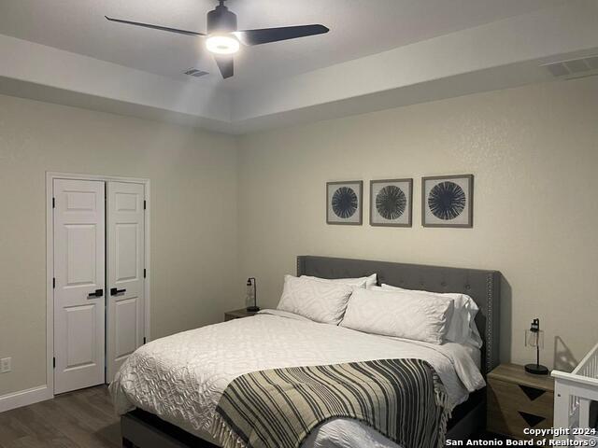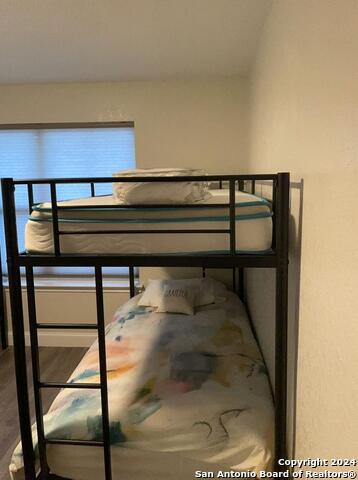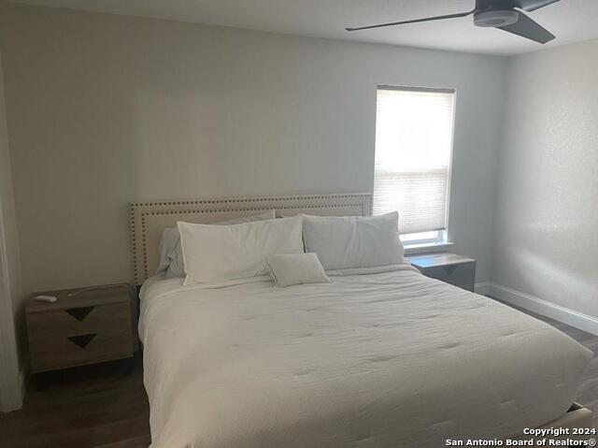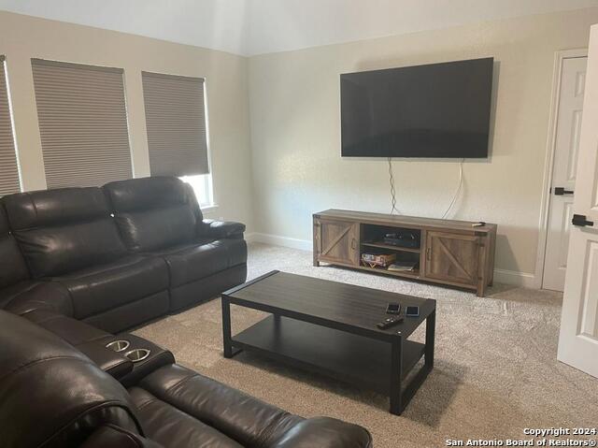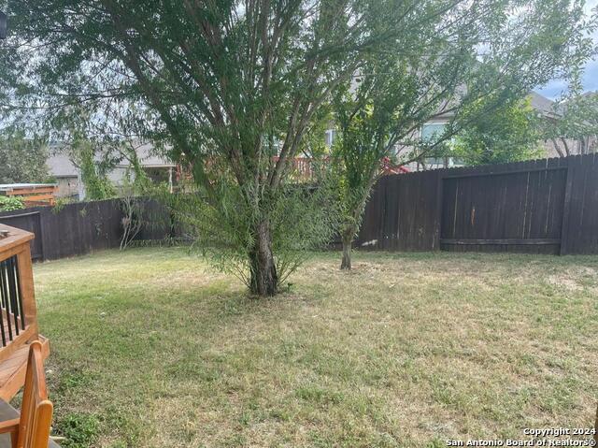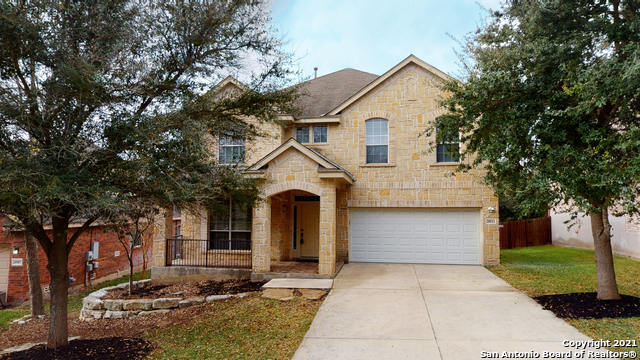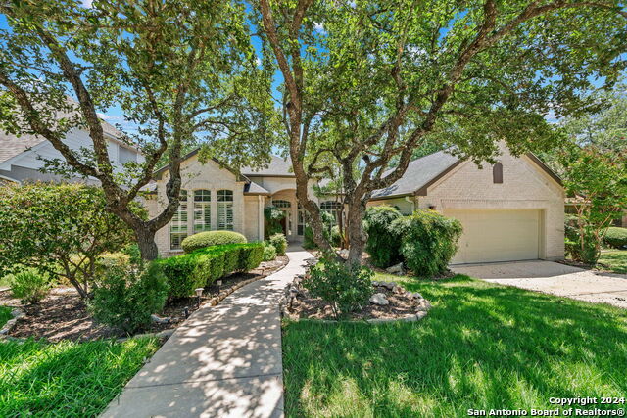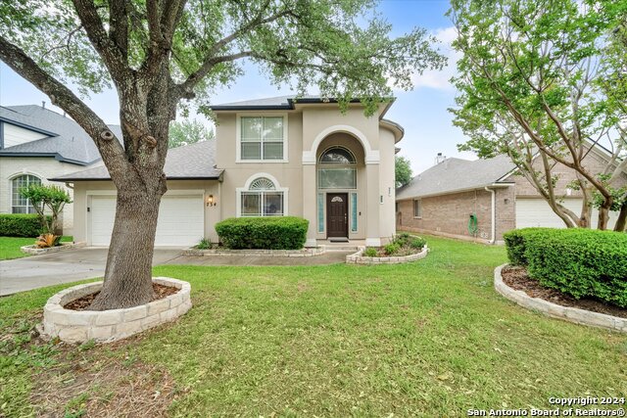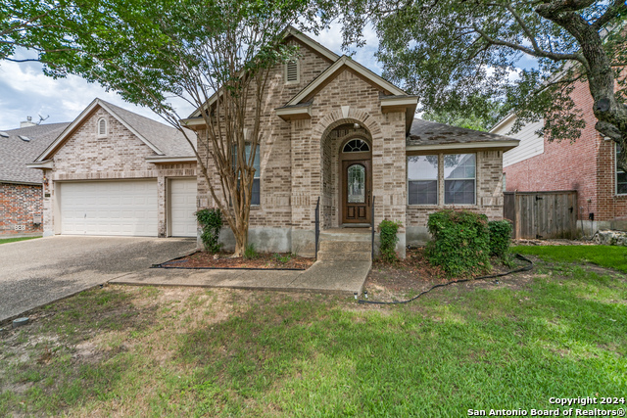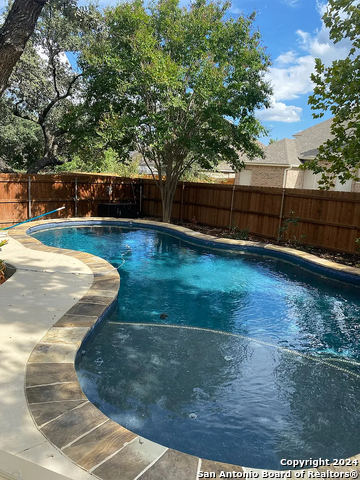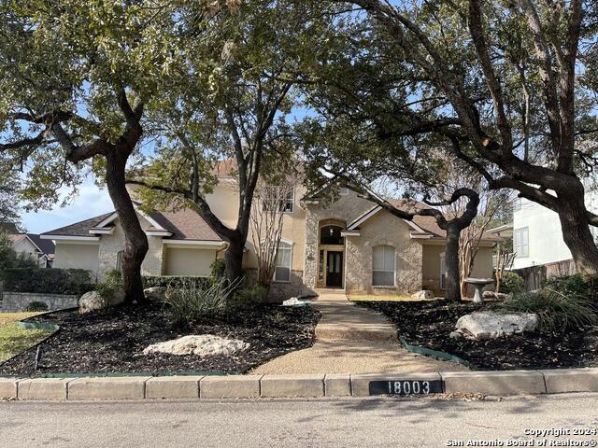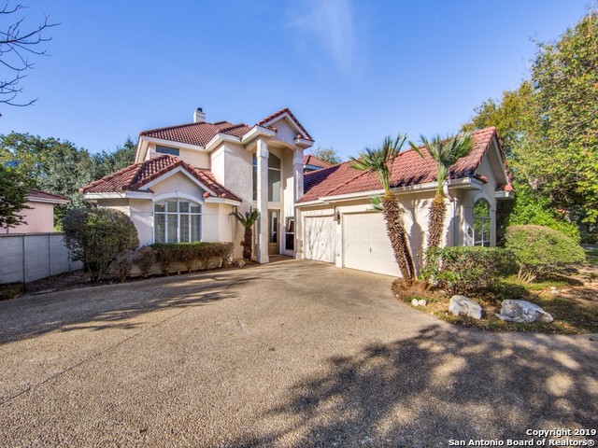23902 Alpine Ldg, San Antonio, TX 78258
Property Photos
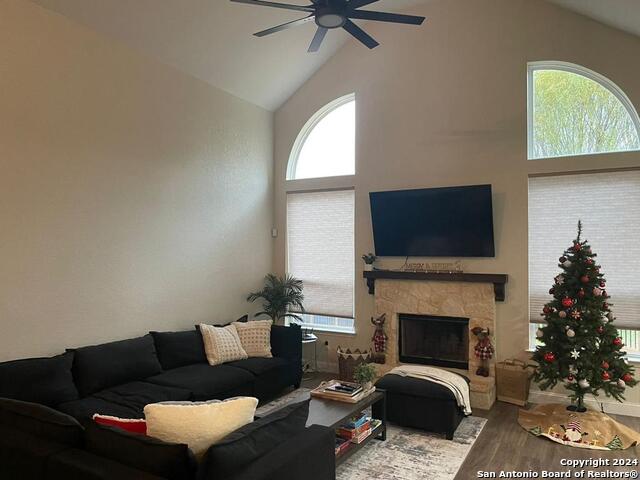
Would you like to sell your home before you purchase this one?
Priced at Only: $3,700
For more Information Call:
Address: 23902 Alpine Ldg, San Antonio, TX 78258
Property Location and Similar Properties
- MLS#: 1805629 ( Residential Rental )
- Street Address: 23902 Alpine Ldg
- Viewed: 65
- Price: $3,700
- Price sqft: $1
- Waterfront: No
- Year Built: 2010
- Bldg sqft: 3266
- Bedrooms: 5
- Total Baths: 4
- Full Baths: 3
- 1/2 Baths: 1
- Days On Market: 120
- Additional Information
- County: BEXAR
- City: San Antonio
- Zipcode: 78258
- Subdivision: Mountain Lodge
- District: North East I.S.D
- Elementary School: Tuscany Heights
- Middle School: Tejeda
- High School: Johnson
- Provided by: Vortex Realty
- Contact: Monica Quiroga
- (210) 421-4231

- DMCA Notice
-
DescriptionAvailable Now! Additional showing options are available! Savor the elegance and modern comfort of this stunning four bedroom, four bathroom residence This home is designed to cater to your every need with spacious living areas perfect for both relaxation and entertainment. The main living area is adorned with a fireplace and gorgeous light fixtures. The kitchen features an island and a spacious breakfast bar and is equipped for all your culinary needs. Each bedroom offers a private sanctuary, while the four full bathrooms ensure convenience and luxury with all its unique features. The main bedroom boasts walk in closets and a separate luxurious bathtub. The sleek, contemporary design is evident throughout, providing an inviting atmosphere that is both stylish and functional. Nestled in the Mountain Lodge subdivision, this property promises a tranquil retreat from the bustling city life. Enjoy the ample space this home provides being on a corner lot featuring an outdoor covered patio. The thoughtful layout and attention to detail make this house a true gem in San Antonio. Imagine creating lasting memories in a home that combines luxury with practicality. Pets' negotiable. Fully furnished! Schedule a showing today!
Payment Calculator
- Principal & Interest -
- Property Tax $
- Home Insurance $
- HOA Fees $
- Monthly -
Features
Building and Construction
- Apprx Age: 14
- Builder Name: Ryland Homes
- Exterior Features: Stone/Rock, Stucco, Rock/Stone Veneer
- Flooring: Ceramic Tile, Wood, Laminate
- Foundation: Slab
- Kitchen Length: 12
- Other Structures: None
- Roof: Composition, Heavy Composition, Wood Shingle/Shake
- Source Sqft: Appsl Dist
Land Information
- Lot Description: Corner, Cul-de-Sac/Dead End
School Information
- Elementary School: Tuscany Heights
- High School: Johnson
- Middle School: Tejeda
- School District: North East I.S.D
Garage and Parking
- Garage Parking: Two Car Garage
Eco-Communities
- Energy Efficiency: Programmable Thermostat, Double Pane Windows, Energy Star Appliances, Ceiling Fans
- Green Features: Solar Electric System
- Water/Sewer: City
Utilities
- Air Conditioning: Two Central
- Fireplace: One
- Heating Fuel: Electric, Natural Gas, Solar
- Heating: Central, 2 Units
- Recent Rehab: No
- Security: Controlled Access, Pre-Wired, Security System
- Utility Supplier Elec: CPS
- Utility Supplier Gas: CPS
- Utility Supplier Water: SAWS
- Window Coverings: All Remain
Amenities
- Common Area Amenities: Clubhouse, Pool, Jogging Trail, Playground, Near Shopping, Sports Court, Basketball Court
Finance and Tax Information
- Application Fee: 70
- Cleaning Deposit: 600
- Days On Market: 98
- Max Num Of Months: 12
- Pet Deposit: 500
- Security Deposit: 4000
Rental Information
- Rent Includes: Dishes, Furnished
- Tenant Pays: Gas/Electric, Water/Sewer, Interior Maintenance, Yard Maintenance, Garbage Pickup, Renters Insurance Required, Other
Other Features
- Application Form: TREC
- Apply At: MONIQREALTOR@OUTLOOK.COM
- Instdir: 281 North, left on Wilderness Oak, left on Alpine Lodge gate entrance
- Interior Features: Two Living Area
- Legal Description: CB 4926C (MOUNTAIN LODGE UT-6A3/6A4), BLOCK 23 LOT 4
- Miscellaneous: Owner-Manager, Lease Option, School Bus
- Occupancy: Owner
- Personal Checks Accepted: No
- Ph To Show: (210)222-2227
- Restrictions: Smoking Outside Only
- Salerent: For Rent
- Section 8 Qualified: No
- Style: Two Story
- Views: 65
Owner Information
- Owner Lrealreb: No
Similar Properties
Nearby Subdivisions
Arrowhead
Canyon View
Canyons At Stone Oak
Champion Springs
Champions Village
Coronado
Crescent Oaks
Estates At Champions Run
Fairways Of Sonterra
Fronterra At Westpointe - Bexa
Iron Mountain Ranch
Knights Cross
Las Haciendas Twnhs Condo
Las Lomas
Meadows Of Sonterra
Mesa Grande Sub
Mesa Verde
Mount Arrowhead
Mountain Lodge
Oaks At Sonterra
Peak At Promontory
Promontory Pointe
Promontory Pointe Ii/remington
Remington Heights
Rogers Ranch
Saddle Mountain
Sonterra
Sonterra Villas Ne
Sonterra/greensview-golf
Stone Canyon
Stone Mountain
The Park At Hardy Oak
The Summit At Stone Oak
The Villages At Stone Oak
The Vineyard

- Kim McCullough, ABR,REALTOR ®
- Premier Realty Group
- Mobile: 210.213.3425
- Mobile: 210.213.3425
- kimmcculloughtx@gmail.com


