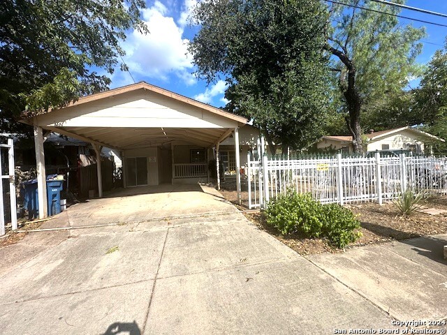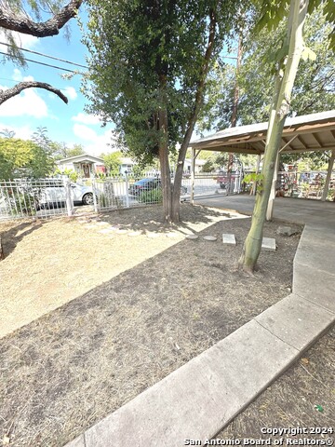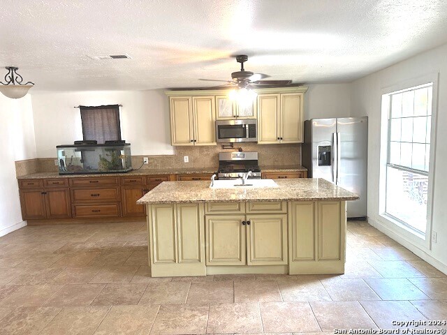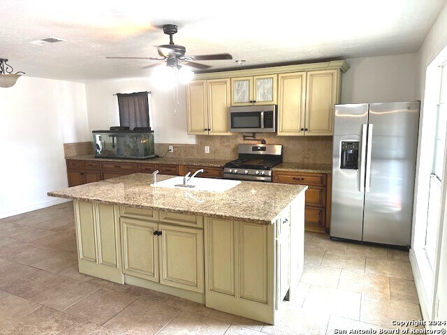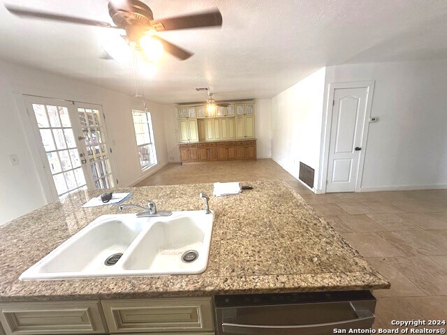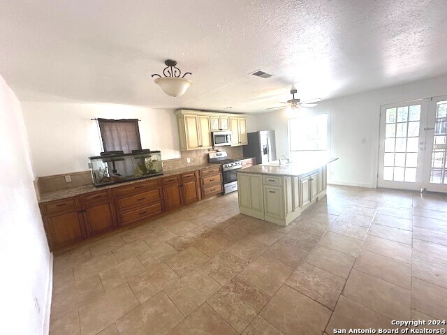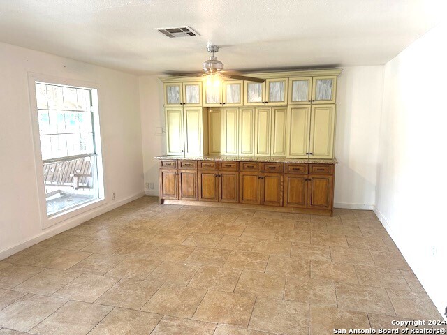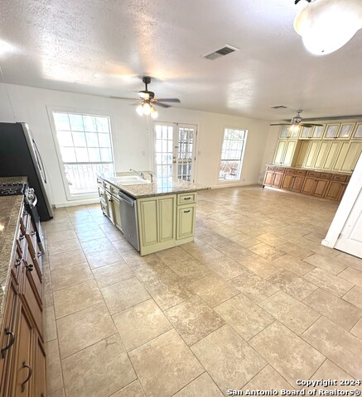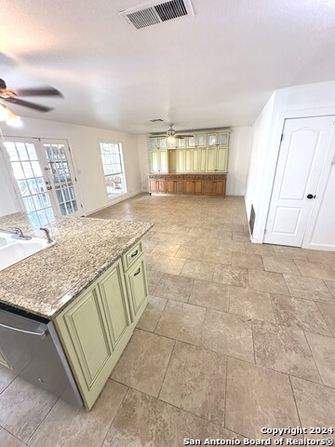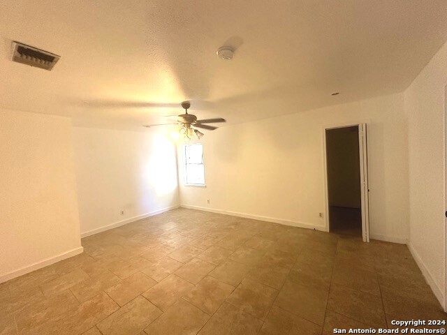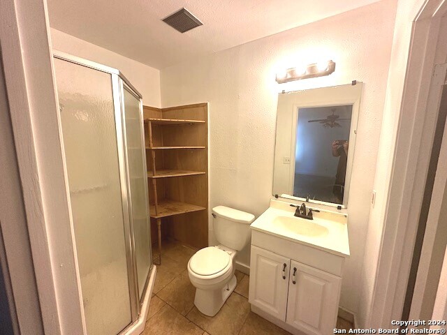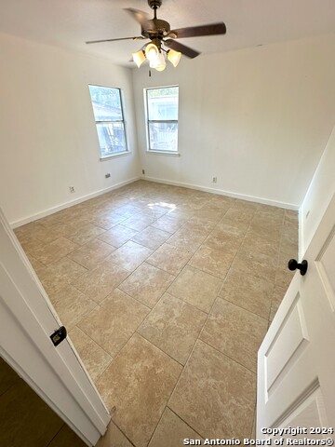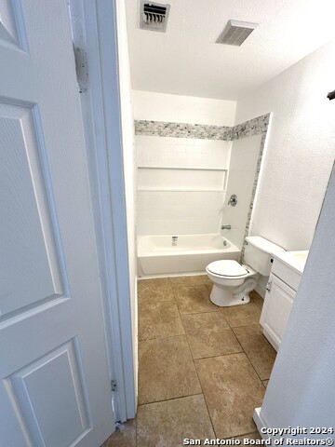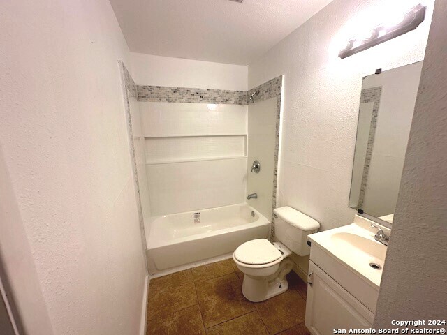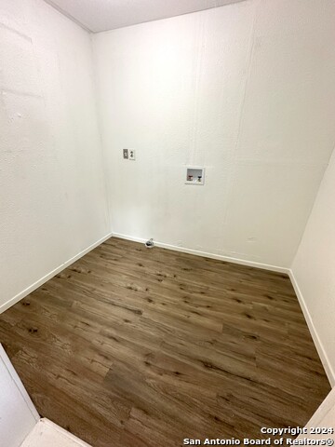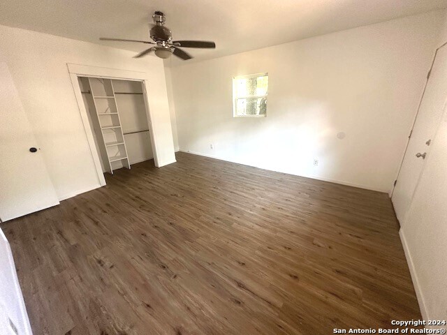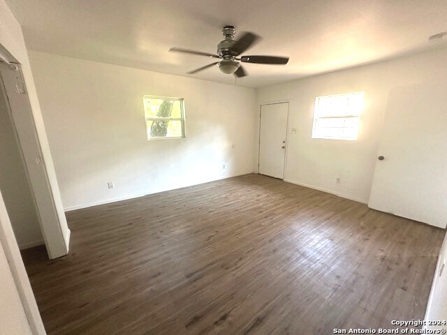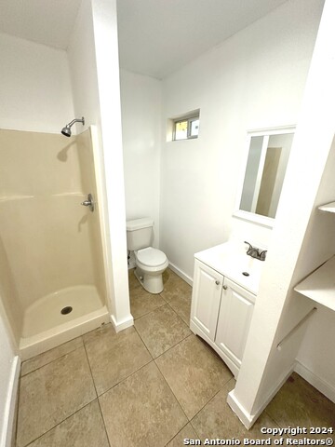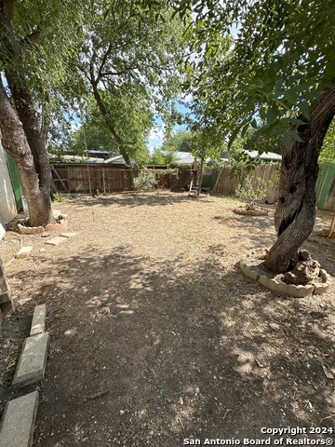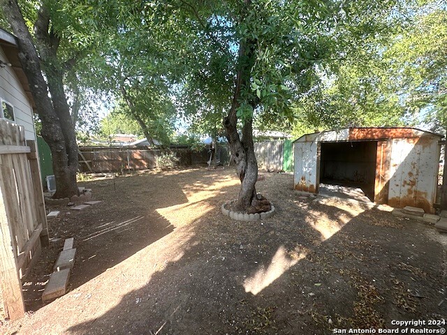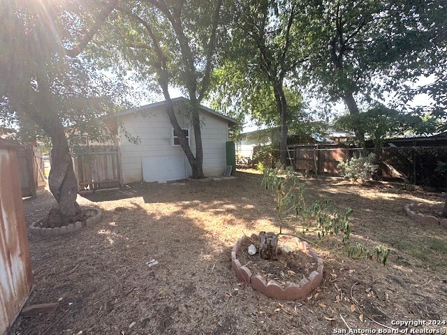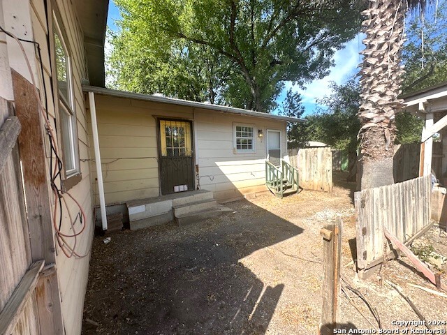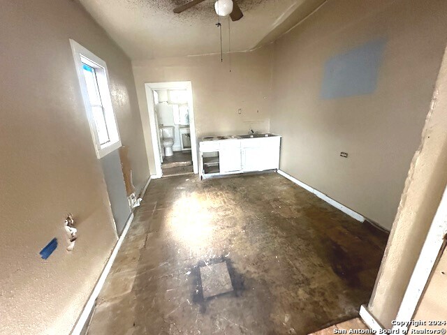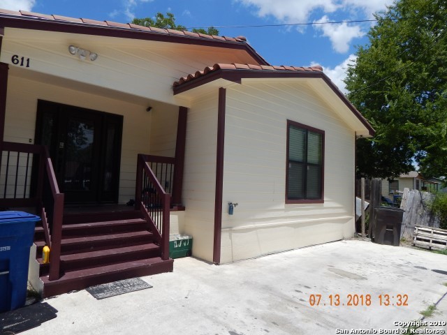2326 Valencia, San Antonio, TX 78237
Property Photos
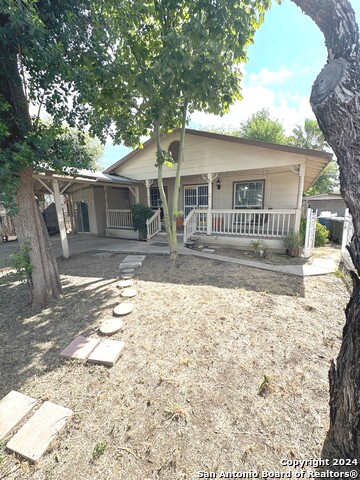
Would you like to sell your home before you purchase this one?
Priced at Only: $239,900
For more Information Call:
Address: 2326 Valencia, San Antonio, TX 78237
Property Location and Similar Properties
- MLS#: 1806025 ( Single Residential )
- Street Address: 2326 Valencia
- Viewed: 100
- Price: $239,900
- Price sqft: $152
- Waterfront: No
- Year Built: 2000
- Bldg sqft: 1579
- Bedrooms: 3
- Total Baths: 3
- Full Baths: 3
- Garage / Parking Spaces: 1
- Days On Market: 114
- Additional Information
- County: BEXAR
- City: San Antonio
- Zipcode: 78237
- Subdivision: Edgewood
- District: Edgewood I.S.D
- Elementary School: Winston
- Middle School: Brentwood
- High School: John F Kennedy
- Provided by: J.J. Rodriguez Real Estate
- Contact: J.J. Rodriguez
- (210) 601-7074

- DMCA Notice
-
DescriptionQuiet neighborhood with no hoa, a white iron gate exterior, cute as a button, almost 1600 sf home featuring upgrades and is nestled on a one way street with little traffic** one of the better values in edgewood*easy access to hwy 90, hwy 151, ih 37, lackland afb, & edgewood independent school district* double french door entry from the long covered porch* open floor plan* upgrades include a beautiful island kitchen w/granite tops, stainless steel appliances, double sinks, gas stove/range, built in microwave, tile backsplash, ceramic tile floors* spacious living room allows large get to togethers* good size primary bedroom with double closets* 2nd bathroom also remodeled featuring a new tub/shower surround* 2nd & 3rd bedrooms are ample size* there is a new vanity in the 3rd bathroom* there is room to play in the backyard* a covered carport easily fits 2 automobiles* this home also features a detached unfinished apartment that could be brought up to good livability for a few bucks and then rented out to a tenant for extra money each month*
Payment Calculator
- Principal & Interest -
- Property Tax $
- Home Insurance $
- HOA Fees $
- Monthly -
Features
Building and Construction
- Apprx Age: 24
- Builder Name: unknown
- Construction: Pre-Owned
- Exterior Features: Siding, Cement Fiber
- Floor: Ceramic Tile, Laminate
- Kitchen Length: 10
- Roof: Composition
- Source Sqft: HUD
Land Information
- Lot Description: City View, Irregular
- Lot Improvements: Street Paved, Curbs, Sidewalks, Fire Hydrant w/in 500'
School Information
- Elementary School: Winston
- High School: John F Kennedy
- Middle School: Brentwood
- School District: Edgewood I.S.D
Garage and Parking
- Garage Parking: None/Not Applicable
Eco-Communities
- Water/Sewer: Water System, Sewer System
Utilities
- Air Conditioning: One Central, One Window/Wall
- Fireplace: Not Applicable
- Heating Fuel: Natural Gas
- Heating: Central
- Recent Rehab: Yes
- Utility Supplier Elec: CPS
- Utility Supplier Gas: CPS
- Utility Supplier Grbge: CITY
- Utility Supplier Sewer: SAWS
- Utility Supplier Water: SAWS
- Window Coverings: All Remain
Amenities
- Neighborhood Amenities: None
Finance and Tax Information
- Days On Market: 96
- Home Faces: West
- Home Owners Association Mandatory: None
- Total Tax: 4441
Rental Information
- Currently Being Leased: No
Other Features
- Block: 3A
- Contract: Exclusive Right To Sell
- Instdir: Hwy 90, exit General McMullen. Take McMullen to Menefee, turn right on Valencia.
- Interior Features: One Living Area, Eat-In Kitchen, Two Eating Areas, Island Kitchen, Breakfast Bar, Utility Room Inside, Open Floor Plan, Pull Down Storage, Cable TV Available, High Speed Internet, Laundry Main Level, Laundry Room, Walk in Closets
- Legal Desc Lot: 3A
- Legal Description: NCB 11361 BLK LOT 3A
- Miscellaneous: Virtual Tour
- Occupancy: Vacant
- Ph To Show: 210-222-2227
- Possession: Closing/Funding
- Style: Traditional
- Views: 100
Owner Information
- Owner Lrealreb: No
Similar Properties
Nearby Subdivisions

- Kim McCullough, ABR,REALTOR ®
- Premier Realty Group
- Mobile: 210.213.3425
- Mobile: 210.213.3425
- kimmcculloughtx@gmail.com


