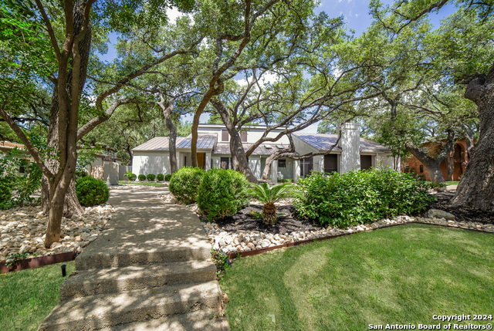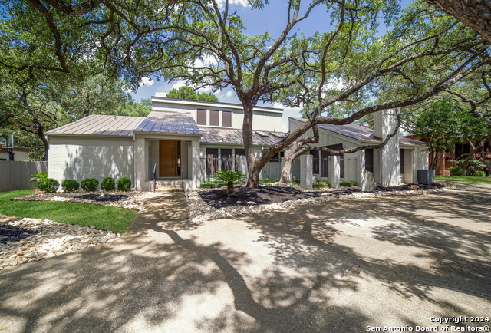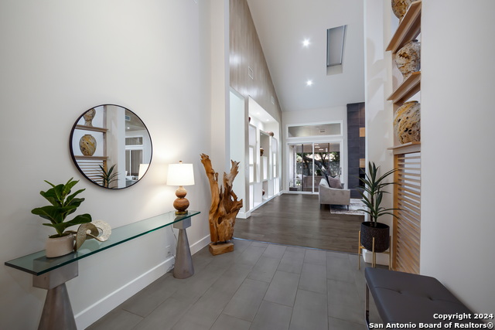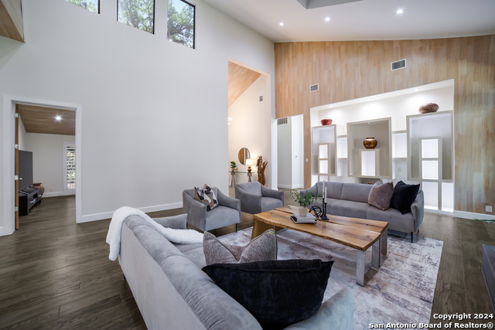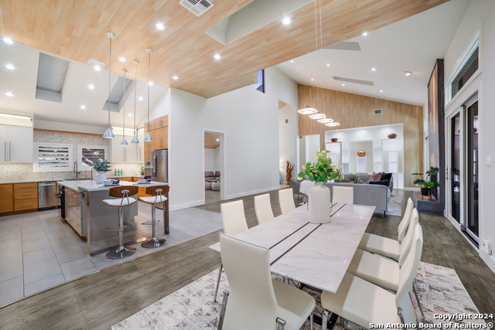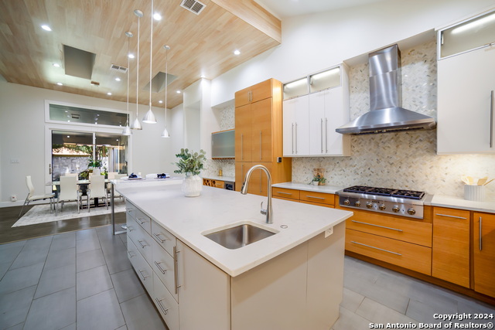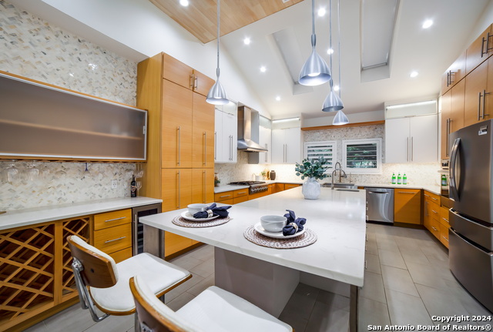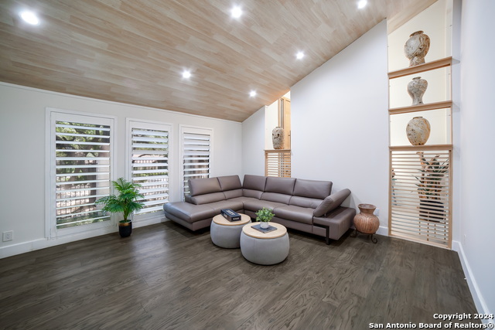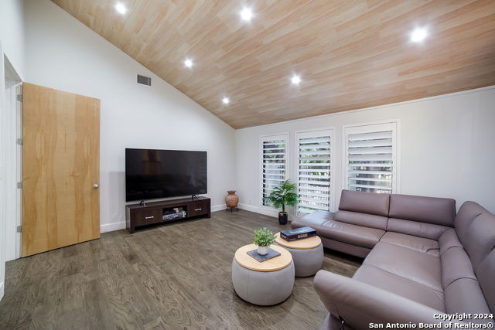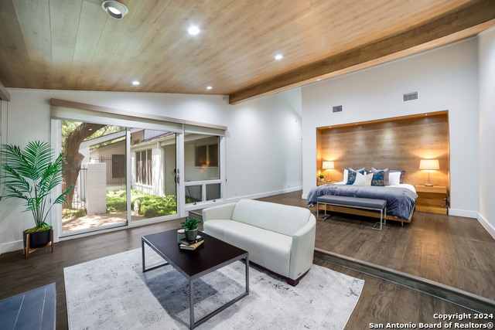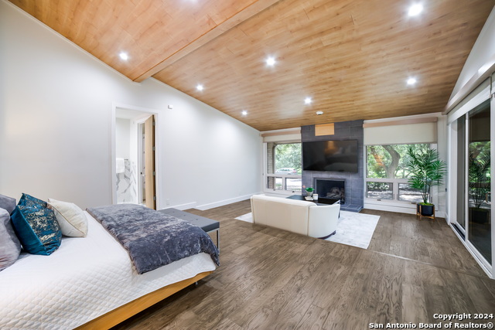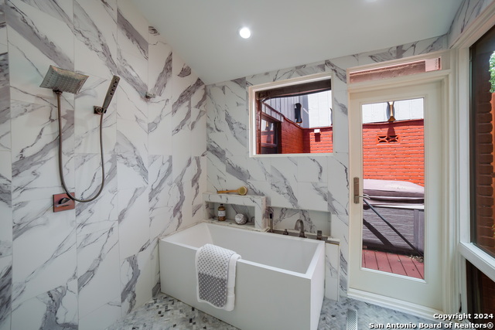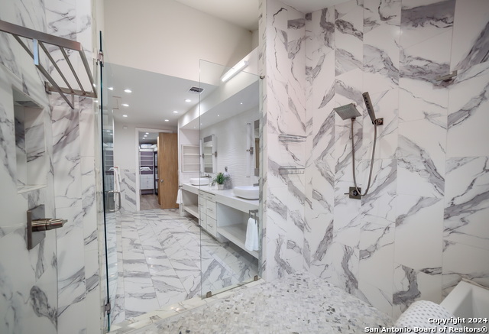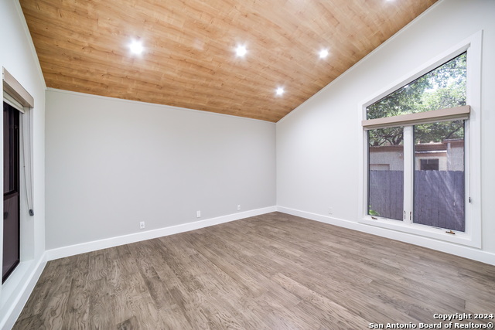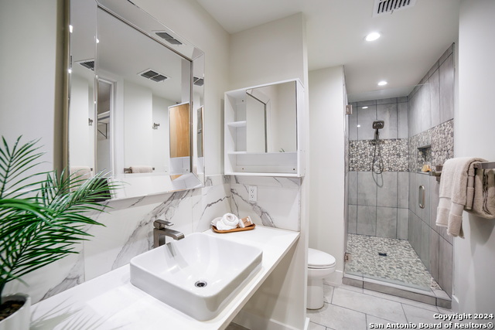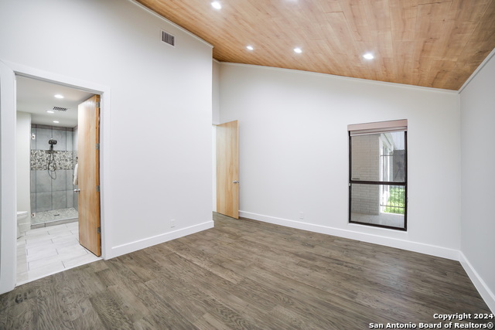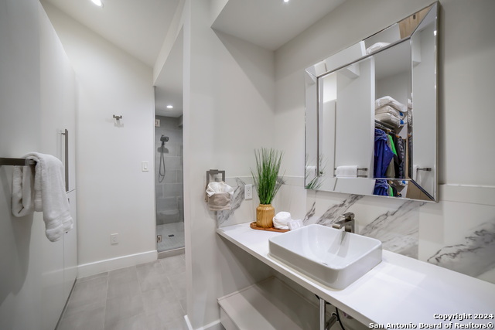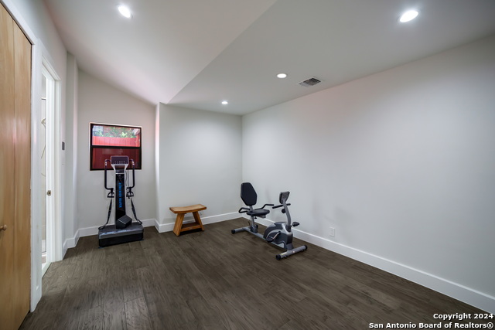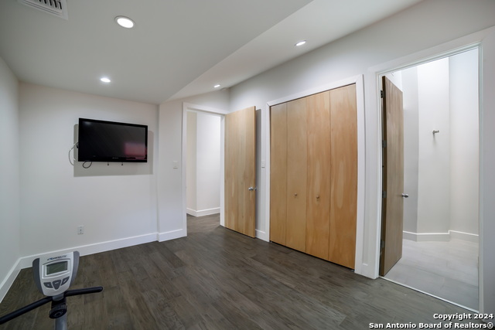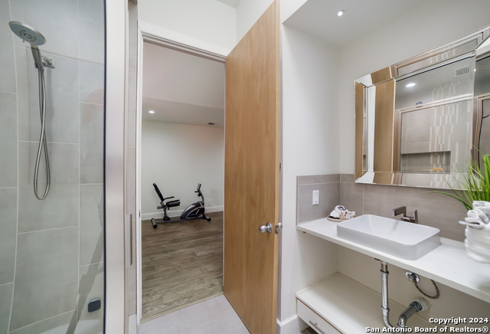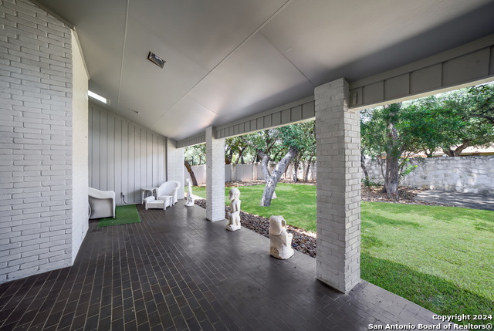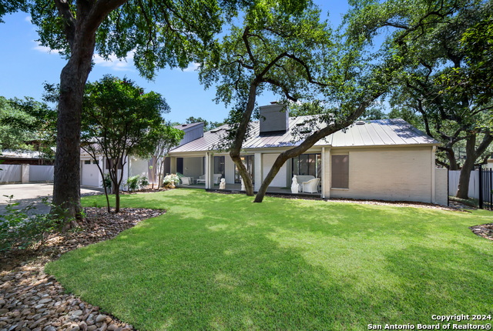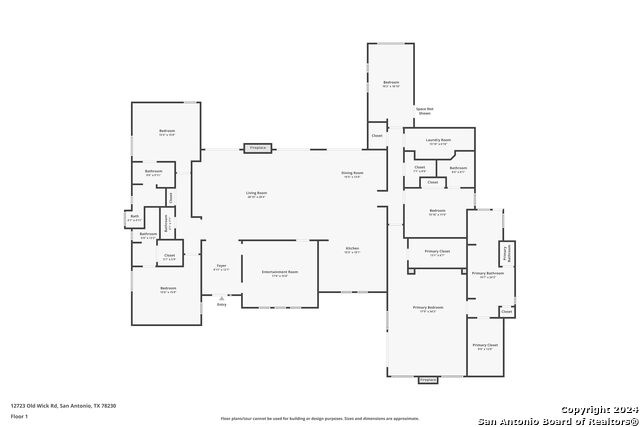12723 Old Wick Rd, San Antonio, TX 78230
Property Photos
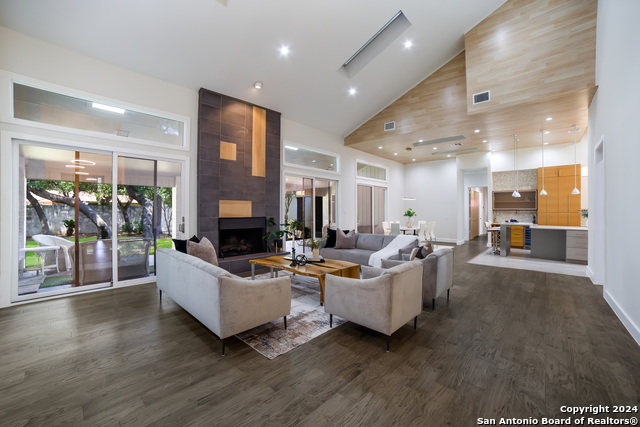
Would you like to sell your home before you purchase this one?
Priced at Only: $979,000
For more Information Call:
Address: 12723 Old Wick Rd, San Antonio, TX 78230
Property Location and Similar Properties
- MLS#: 1806095 ( Single Residential )
- Street Address: 12723 Old Wick Rd
- Viewed: 65
- Price: $979,000
- Price sqft: $234
- Waterfront: No
- Year Built: 1978
- Bldg sqft: 4192
- Bedrooms: 4
- Total Baths: 5
- Full Baths: 4
- 1/2 Baths: 1
- Garage / Parking Spaces: 2
- Days On Market: 114
- Additional Information
- County: BEXAR
- City: San Antonio
- Zipcode: 78230
- Subdivision: Elm Creek
- District: Northside
- Elementary School: Howsman
- Middle School: Hobby William P.
- High School: Clark
- Provided by: Levi Rodgers Real Estate Group
- Contact: Levi Rodgers
- (210) 784-6585

- DMCA Notice
-
DescriptionWelcome to your dream home in a prestigious, guard gated community with access to the highly desirable NISD schools. Set on nearly half an acre of freshly landscaped grounds, this property offers mature trees and a welcoming circle drive. Step inside and experience a unique and modern renovation with vaulted ceilings, skylights, and tongue and groove wood paneling. Hardwood and tile floors, recessed lighting, and plantation shutters enhance the spacious layout, while art niches and display shelves add a custom touch. The home features three secondary bedrooms, each with beautifully updated baths and tiled showers, plus a versatile flex space that can be used as an office or 5th bedroom. A separate bonus space off the main living area adds flexibility to suit your lifestyle. The split primary suite is a true retreat, complete with a gas fireplace, sitting area, dual walk in closets, and luxurious spa bath. Enjoy access to two private courtyards, one with a hot tub, offering the perfect escape. The chef's kitchen boasts quartz counters, two tone cabinets, a gas cooktop, and a wine/coffee bar, perfect for culinary adventures. The open living and dining area, with three sets of sliding doors, flows seamlessly to a large covered patio and newly sodded backyard, ideal for entertaining. This home is a rare find, combining luxury, space, and thoughtful design in one stunning package.
Payment Calculator
- Principal & Interest -
- Property Tax $
- Home Insurance $
- HOA Fees $
- Monthly -
Features
Building and Construction
- Apprx Age: 46
- Builder Name: Unk
- Construction: Pre-Owned
- Exterior Features: Brick, 4 Sides Masonry, Siding
- Floor: Ceramic Tile, Wood
- Foundation: Slab
- Kitchen Length: 19
- Roof: Metal
- Source Sqft: Appraiser
Land Information
- Lot Description: 1/4 - 1/2 Acre, Mature Trees (ext feat), Level
- Lot Improvements: Street Paved, Curbs, Street Gutters, Fire Hydrant w/in 500', Asphalt
School Information
- Elementary School: Howsman
- High School: Clark
- Middle School: Hobby William P.
- School District: Northside
Garage and Parking
- Garage Parking: Two Car Garage, Attached
Eco-Communities
- Energy Efficiency: Smart Electric Meter, Programmable Thermostat, Double Pane Windows, Ceiling Fans
- Green Features: Drought Tolerant Plants
- Water/Sewer: Water System, Sewer System, City
Utilities
- Air Conditioning: Two Central
- Fireplace: Two, Living Room, Primary Bedroom, Wood Burning
- Heating Fuel: Natural Gas
- Heating: 2 Units
- Utility Supplier Elec: CPS
- Utility Supplier Gas: SAWS
- Utility Supplier Grbge: COSA
- Utility Supplier Sewer: SAWS
- Utility Supplier Water: SAWS
- Window Coverings: All Remain
Amenities
- Neighborhood Amenities: Controlled Access, Park/Playground, Jogging Trails, Guarded Access
Finance and Tax Information
- Days On Market: 96
- Home Owners Association Fee: 450
- Home Owners Association Frequency: Quarterly
- Home Owners Association Mandatory: Mandatory
- Home Owners Association Name: ELM CREEK OWNERS ASSOCIATION
- Total Tax: 16605
Rental Information
- Currently Being Leased: No
Other Features
- Accessibility: 2+ Access Exits, Entry Slope less than 1 foot, No Carpet, No Steps Down, Near Bus Line, Level Drive, No Stairs, First Floor Bath, Full Bath/Bed on 1st Flr, First Floor Bedroom
- Contract: Exclusive Right To Sell
- Instdir: Lockhill Selma to Elm Creek - R on Hunters Point - L on Old Wick - Property on R
- Interior Features: Two Living Area, Liv/Din Combo, Eat-In Kitchen, Island Kitchen, Breakfast Bar, Walk-In Pantry, Study/Library, Utility Room Inside, Secondary Bedroom Down, 1st Floor Lvl/No Steps, Converted Garage, High Ceilings, Open Floor Plan, Skylights, Cable TV Available, High Speed Internet, All Bedrooms Downstairs, Laundry Main Level, Laundry Room, Telephone, Walk in Closets
- Legal Desc Lot: 40
- Legal Description: NCB 16071 BLK LOT 40
- Miscellaneous: Virtual Tour, School Bus
- Occupancy: Vacant
- Ph To Show: 210-222-2227
- Possession: Closing/Funding
- Style: One Story, Contemporary
- Views: 65
Owner Information
- Owner Lrealreb: No
Nearby Subdivisions
Carmen Heights
Castle Hills Forest
Charter Oaks
Colonial Hills
Colonial Oaks
Colonial Village
Colonies North
Dreamland Oaks
Elm Creek
Enclave Elm Creek
Estates Of Alon
Foothills
Gdn Hms At Shavano Ridge
Green Briar
Hidden Creek
Hunters Creek
Hunters Creek North
Huntington Place
Kings Grant Forest
La Terrace
Mid Acres
Mission Oaks
Mission Trace
N/a
Orsinger Lane Gdn Hmsns
Park Forest
River Oaks
Shavano Heights
Shavano Heights Ns
Shavano Ridge
Shenandoah
Summit Of Colonies N
The Enclave At Elm Creek - Bex
The Summit
Wellsprings
Whispering Oaks
Woodland Manor
Woods Of Alon

- Kim McCullough, ABR,REALTOR ®
- Premier Realty Group
- Mobile: 210.213.3425
- Mobile: 210.213.3425
- kimmcculloughtx@gmail.com


