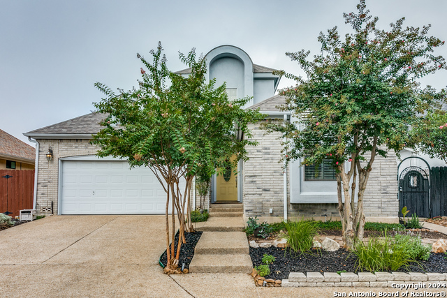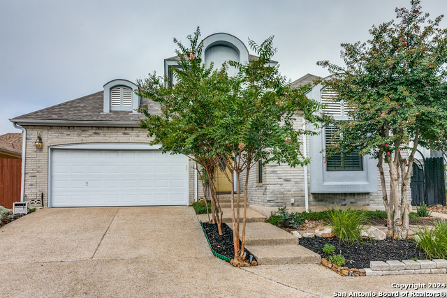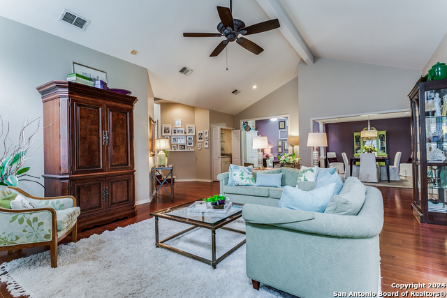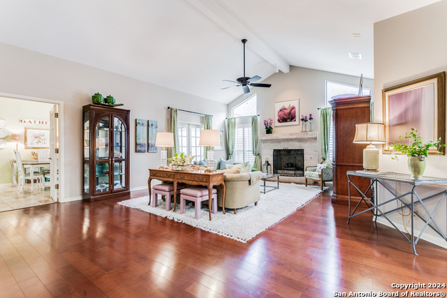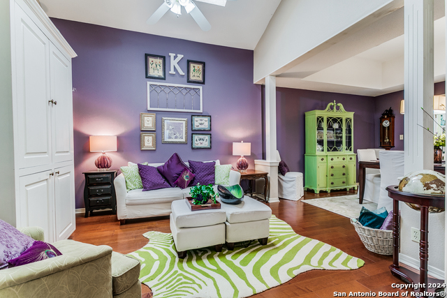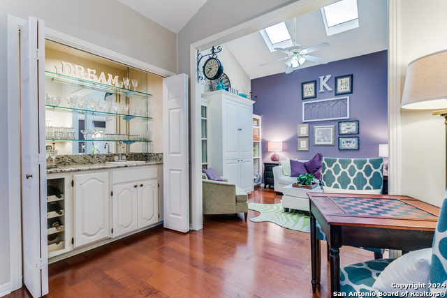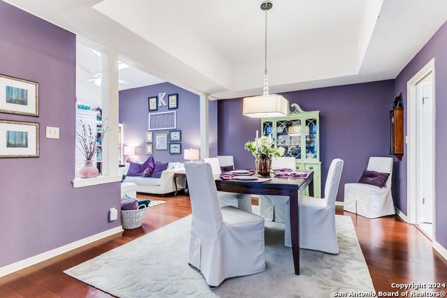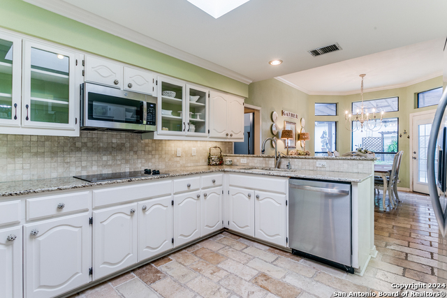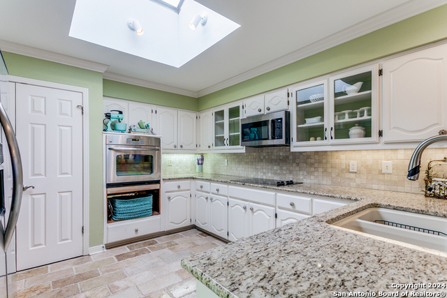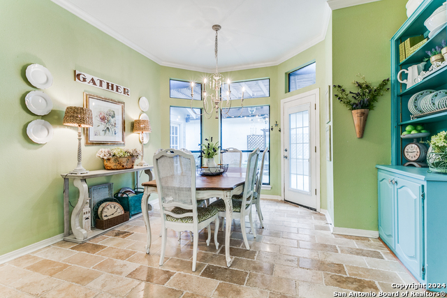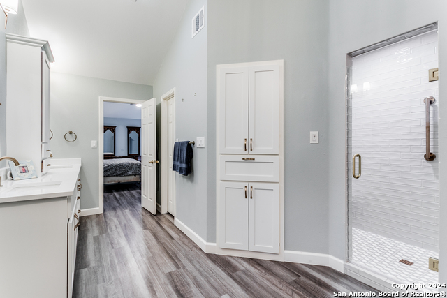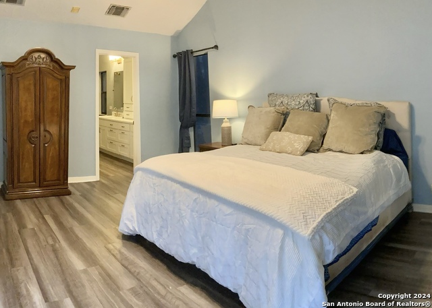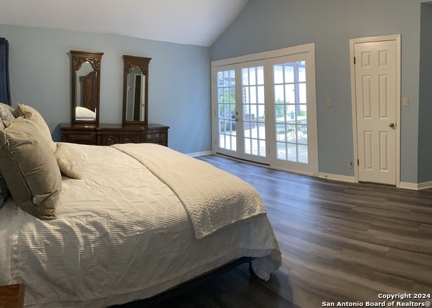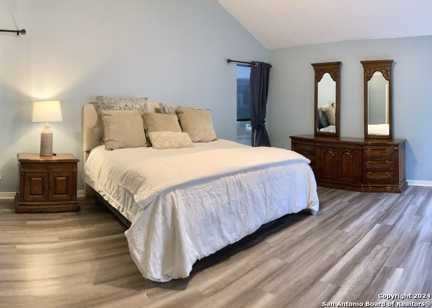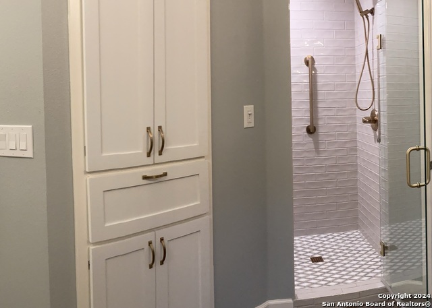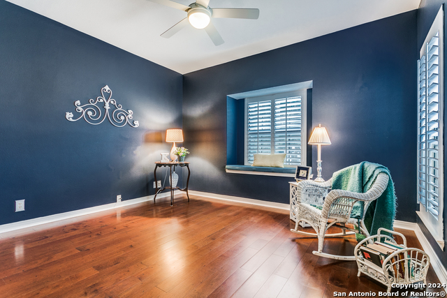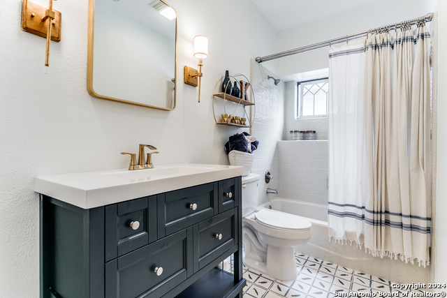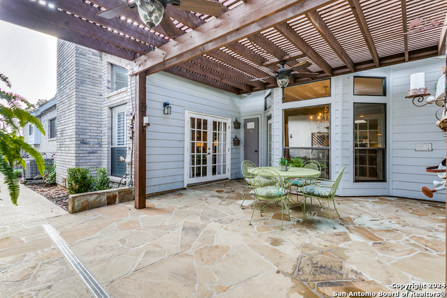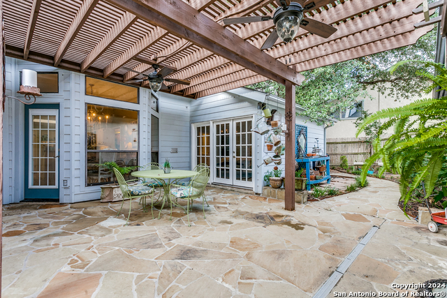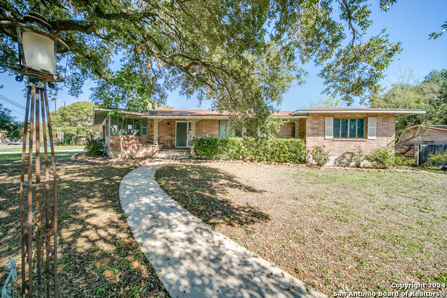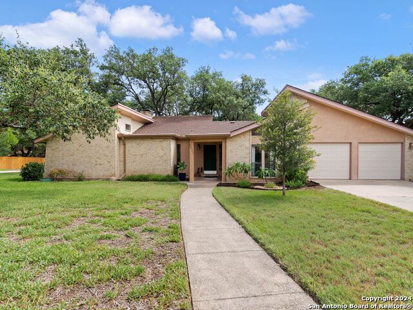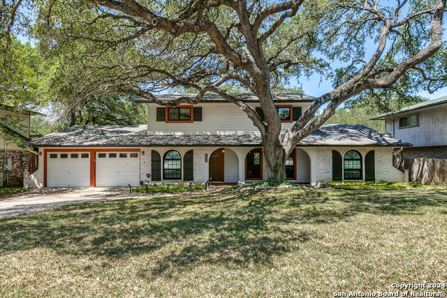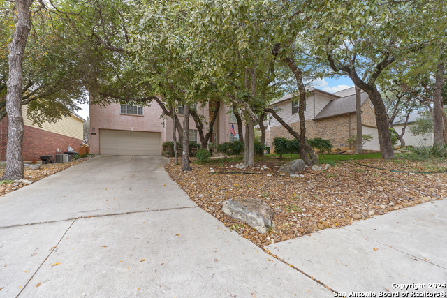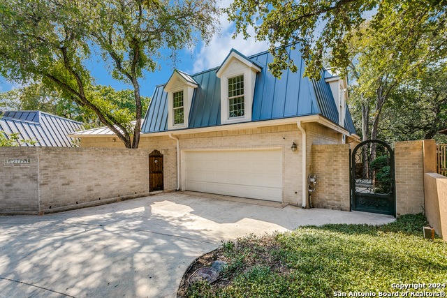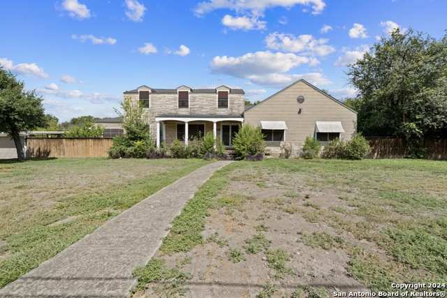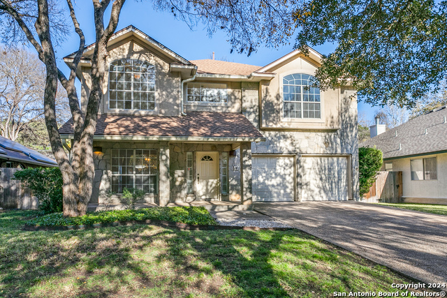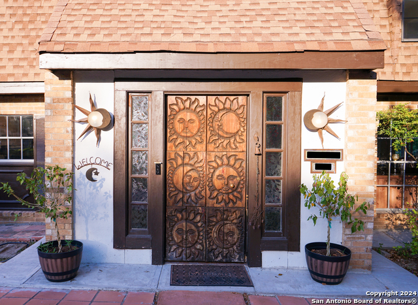1022 River Park, San Antonio, TX 78216
Property Photos
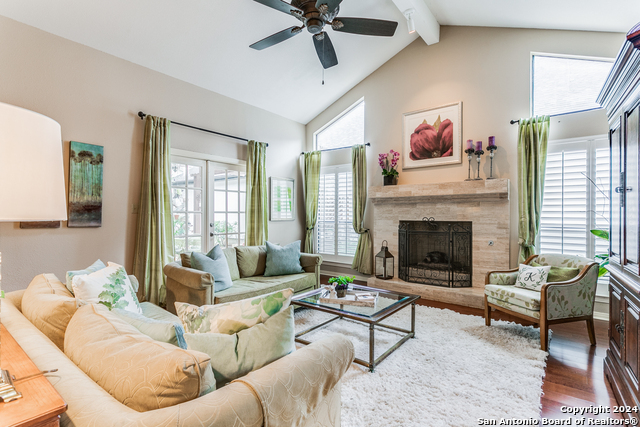
Would you like to sell your home before you purchase this one?
Priced at Only: $465,000
For more Information Call:
Address: 1022 River Park, San Antonio, TX 78216
Property Location and Similar Properties
- MLS#: 1806229 ( Single Residential )
- Street Address: 1022 River Park
- Viewed: 35
- Price: $465,000
- Price sqft: $183
- Waterfront: No
- Year Built: 1985
- Bldg sqft: 2547
- Bedrooms: 3
- Total Baths: 2
- Full Baths: 2
- Garage / Parking Spaces: 2
- Days On Market: 114
- Additional Information
- County: BEXAR
- City: San Antonio
- Zipcode: 78216
- Subdivision: River Bend Of Camino
- District: North East I.S.D
- Elementary School: Hidden Forest
- Middle School: Bradley
- High School: Churchill
- Provided by: SB Realty
- Contact: Margaret Allen
- (210) 209-4315

- DMCA Notice
-
DescriptionDiscover this stunning 2,547 sq ft garden home, where impeccable design meets modern comfort. Featuring 3 spacious bedrooms with a thoughtful split floor plan, and 2 beautifully updated bathrooms, this home is a true gem. Step into the eat in kitchen, adorned with beautiful stone finished floors, ample storage, and a sleek counter height bar, perfect for casual dining. Just outside the kitchen, enjoy the tranquility of a covered patio, ideal for morning coffee or evening relaxation. The large master bedroom offers private access to the serene garden patio, creating a perfect retreat. Every inch of this home exudes style and sophistication, making it a must see for discerning buyers.
Payment Calculator
- Principal & Interest -
- Property Tax $
- Home Insurance $
- HOA Fees $
- Monthly -
Features
Building and Construction
- Apprx Age: 39
- Builder Name: unknown
- Construction: Pre-Owned
- Exterior Features: Brick, 4 Sides Masonry, Siding
- Floor: Wood, Laminate, Stone
- Foundation: Slab
- Kitchen Length: 13
- Roof: Composition
- Source Sqft: Appsl Dist
Land Information
- Lot Description: Zero Lot Line, Mature Trees (ext feat)
- Lot Improvements: Street Paved, Curbs, Sidewalks, Streetlights, City Street
School Information
- Elementary School: Hidden Forest
- High School: Churchill
- Middle School: Bradley
- School District: North East I.S.D
Garage and Parking
- Garage Parking: Two Car Garage
Eco-Communities
- Water/Sewer: City
Utilities
- Air Conditioning: Two Central
- Fireplace: One, Living Room
- Heating Fuel: Natural Gas
- Heating: Central
- Recent Rehab: Yes
- Utility Supplier Elec: CPS
- Utility Supplier Gas: CPS
- Utility Supplier Grbge: SAWS
- Utility Supplier Sewer: SAWS
- Utility Supplier Water: SAWS
- Window Coverings: Some Remain
Amenities
- Neighborhood Amenities: None
Finance and Tax Information
- Days On Market: 96
- Home Owners Association Mandatory: Voluntary
- Total Tax: 9411.44
Rental Information
- Currently Being Leased: No
Other Features
- Contract: Exclusive Right To Sell
- Instdir: Near the interesection of Bitters and Blanco
- Interior Features: Two Living Area, Separate Dining Room, Eat-In Kitchen, Two Eating Areas, Breakfast Bar, Utility Room Inside, High Ceilings, Open Floor Plan, Skylights, All Bedrooms Downstairs, Laundry Main Level, Laundry Room, Walk in Closets
- Legal Desc Lot: 10
- Legal Description: NCB 17158 BLK 5 LOT 10
- Occupancy: Owner
- Ph To Show: 2102222227
- Possession: Closing/Funding
- Style: One Story
- Views: 35
Owner Information
- Owner Lrealreb: No
Similar Properties
Nearby Subdivisions
Bluffview
Bluffview Estates
Bluffview Greens
Bluffview Of Camino
Bluffviewcamino Real
Camino Real
Countryside
Crownhill Park
East Shearer Hill
East Shearer Hills
Enchanted Forest
Harmony Hills
North Star Hills
Northeast Metro Ac#2
Park @ Vista Del Nor
Racquet Club Of Cami
Ridgeview
River Bend Of Camino
Shearer Hills
Silos Unit #1
Starlight Terrace
Starlit Hills
Vista Del Norte
Walker Ranch

- Kim McCullough, ABR,REALTOR ®
- Premier Realty Group
- Mobile: 210.213.3425
- Mobile: 210.213.3425
- kimmcculloughtx@gmail.com


