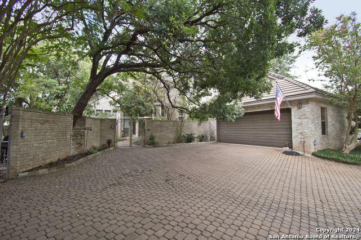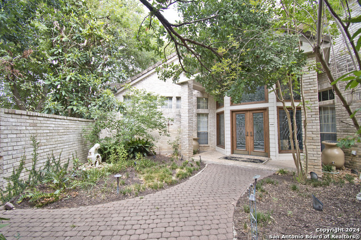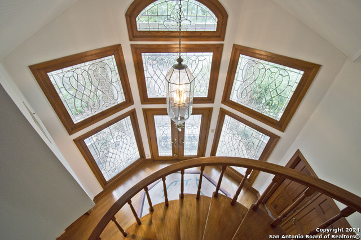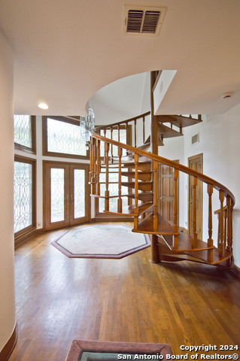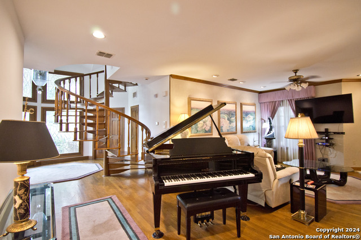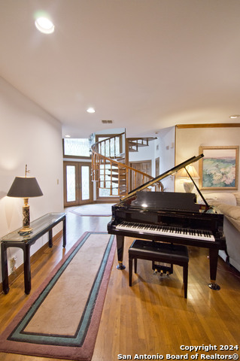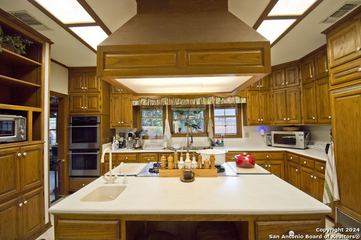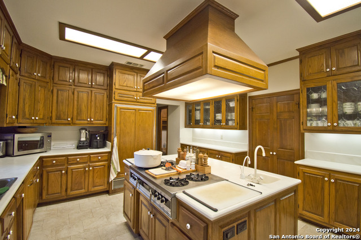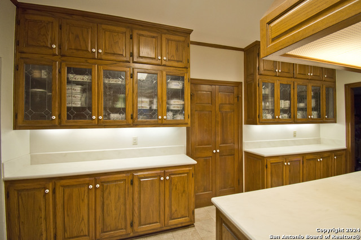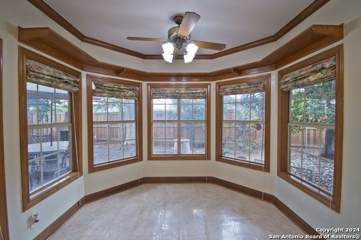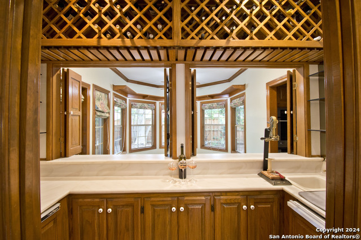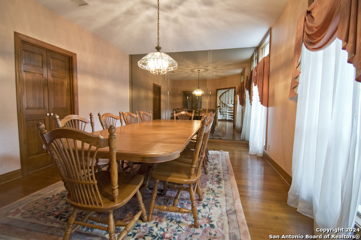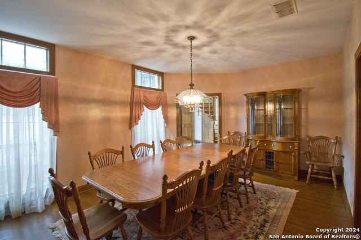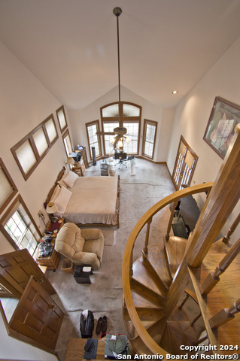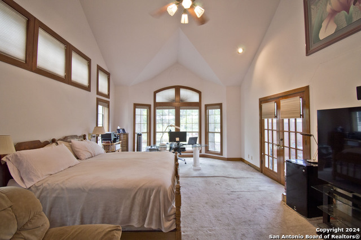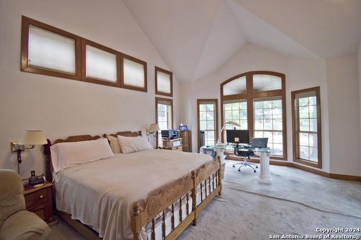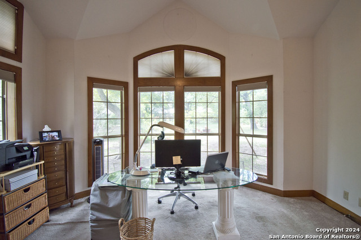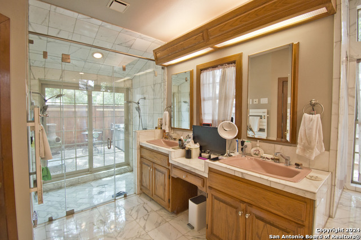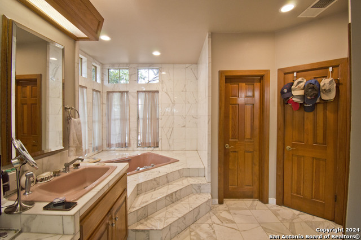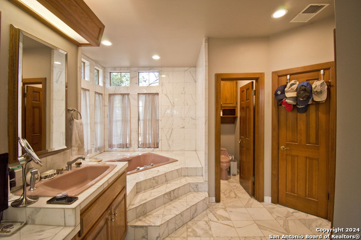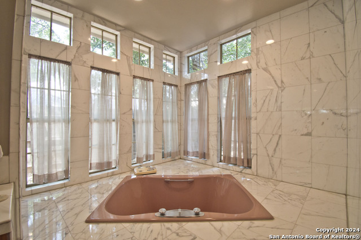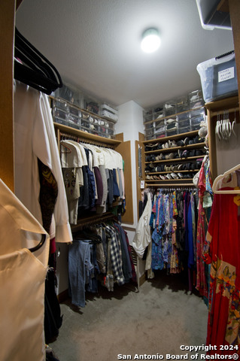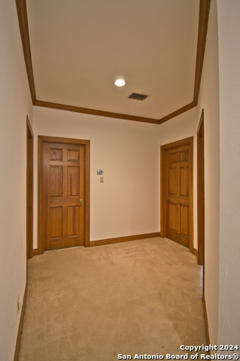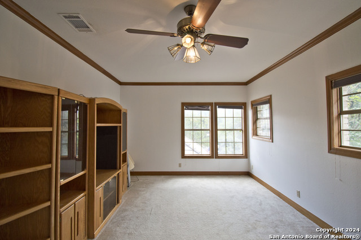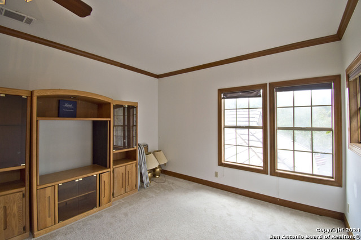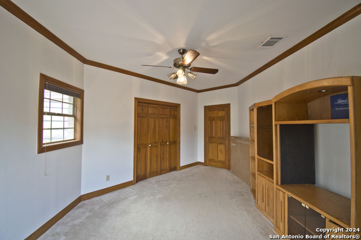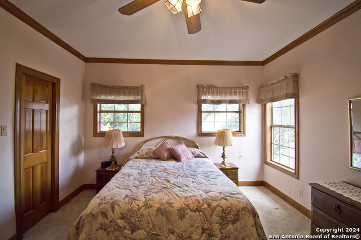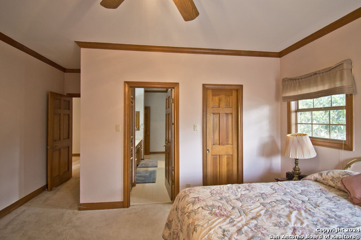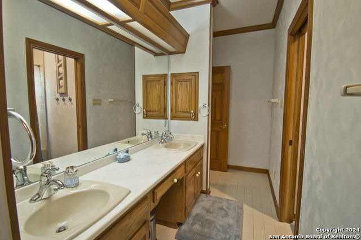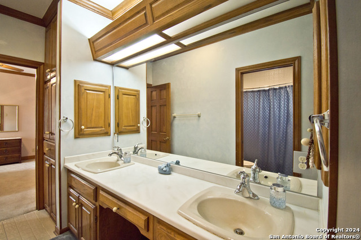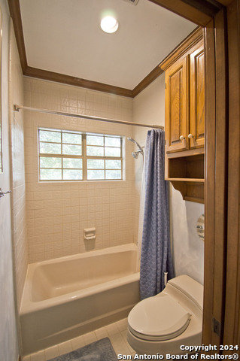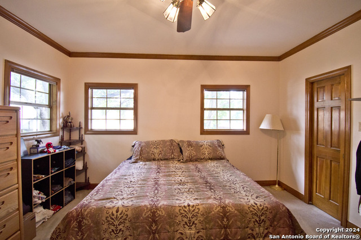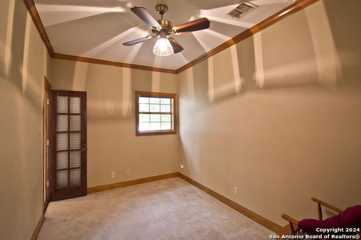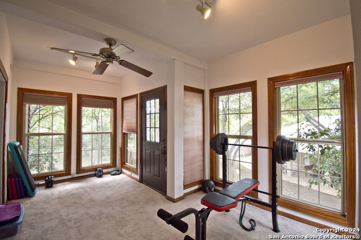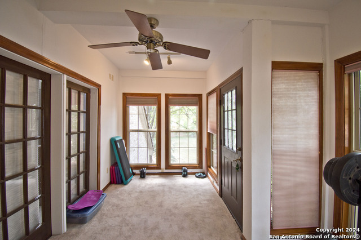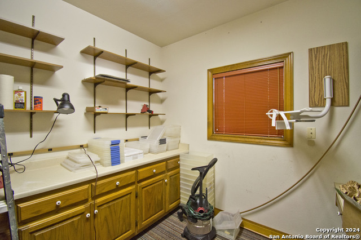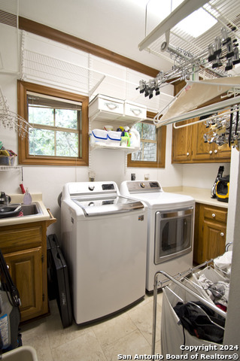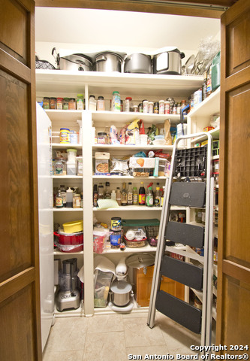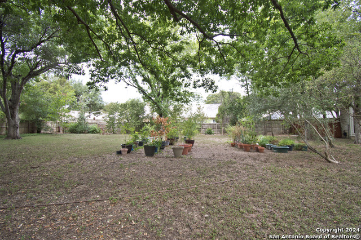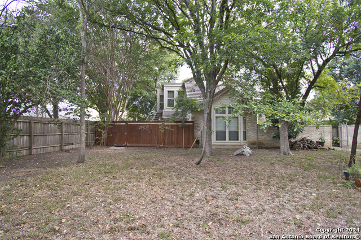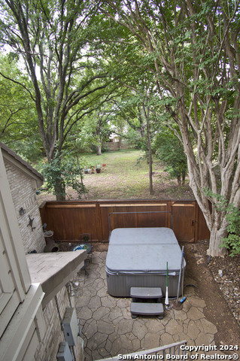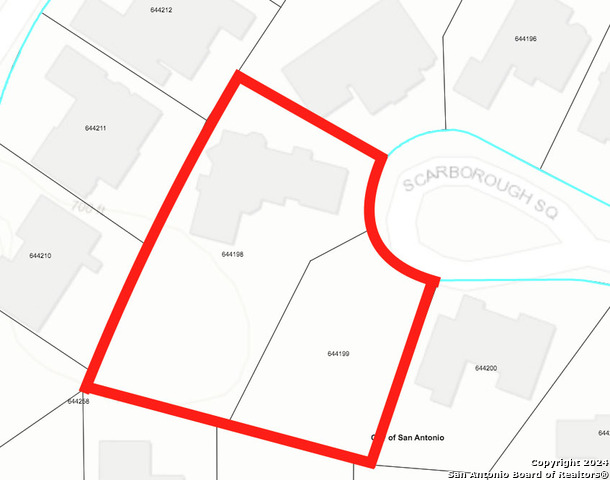9 Scarborough Sq, San Antonio, TX 78218
Property Photos
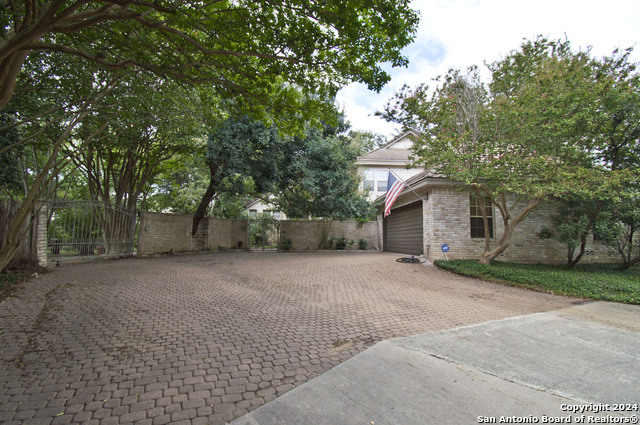
Would you like to sell your home before you purchase this one?
Priced at Only: $985,000
For more Information Call:
Address: 9 Scarborough Sq, San Antonio, TX 78218
Property Location and Similar Properties
- MLS#: 1806533 ( Single Residential )
- Street Address: 9 Scarborough Sq
- Viewed: 71
- Price: $985,000
- Price sqft: $256
- Waterfront: No
- Year Built: 1985
- Bldg sqft: 3844
- Bedrooms: 3
- Total Baths: 3
- Full Baths: 2
- 1/2 Baths: 1
- Garage / Parking Spaces: 2
- Days On Market: 112
- Additional Information
- County: BEXAR
- City: San Antonio
- Zipcode: 78218
- Subdivision: Oakwell Farms
- District: North East I.S.D
- Elementary School: Northwood
- Middle School: Garner
- High School: Macarthur
- Provided by: Rubiola Realty
- Contact: Louis Rubiola
- (210) 379-5900

- DMCA Notice
-
DescriptionIncluded in this sale is 0.239 acre vacant lot at 7 Scarborough Sq. adjoining this beautiful home. Designed for family living and entertainment, this single owner 3,844 sq. ft. two story brick home with Mediterranean concrete barrel style roof was custom designed and built in 1985. Located on two conjoined lots totaling 0.696 of an acre and at the end of a quiet cul de sac in Oakwell Farms. The entry is three sided and two stories tall with a beadboard ceiling and 8 ft. diameter oak spiral staircase leading to the second floor. The cabinetry throughout the home is comprised of stained and varnished solid oak. The living room features a floor to ceiling rock corner fireplace with double French doors to a large patio. The entry, dining room, living room and wet bar area have traditional oak wood floors. The spacious chef's kitchen has top quality appliances, and cabinets to the ceiling surrounding the large island. The oversized primary suite is two stories tall with an oak spiral staircase to a loft. French doors lead to a private patio with hot tub. Primary bathroom is tiled in statuary marble with dual sinks, a sunken tub and double walk in shower. Sliding door in shower also leads to the patio with Hot tub. All closets in home were designed and installed by California closets. The second floor has two bedrooms with walk in closets connected by a large Jack and Jill Bathroom. A second living area is located upstairs that can double as another oversized suite, living or recreation area. An additional multifunctional room is available which leads to a bonus room with an outdoor metal staircase
Payment Calculator
- Principal & Interest -
- Property Tax $
- Home Insurance $
- HOA Fees $
- Monthly -
Features
Building and Construction
- Apprx Age: 39
- Builder Name: Sitterle
- Construction: Pre-Owned
- Exterior Features: Brick
- Floor: Wood
- Foundation: Slab
- Kitchen Length: 18
- Other Structures: Greenhouse, Shed(s)
- Roof: Concrete
- Source Sqft: Appsl Dist
Land Information
- Lot Description: Cul-de-Sac/Dead End
- Lot Improvements: Street Paved, Curbs, Street Gutters, Streetlights
School Information
- Elementary School: Northwood
- High School: Macarthur
- Middle School: Garner
- School District: North East I.S.D
Garage and Parking
- Garage Parking: Two Car Garage
Eco-Communities
- Water/Sewer: Water System
Utilities
- Air Conditioning: Two Central
- Fireplace: One, Living Room
- Heating Fuel: Electric
- Heating: Central
- Recent Rehab: No
- Utility Supplier Elec: CPS
- Utility Supplier Gas: CPS
- Utility Supplier Grbge: Private
- Utility Supplier Other: Spectrum
- Utility Supplier Sewer: SAWS
- Utility Supplier Water: SAWS
- Window Coverings: All Remain
Amenities
- Neighborhood Amenities: Controlled Access, Pool, Tennis, Clubhouse, Park/Playground, Jogging Trails
Finance and Tax Information
- Days On Market: 95
- Home Faces: East
- Home Owners Association Fee: 798.75
- Home Owners Association Frequency: Quarterly
- Home Owners Association Mandatory: Mandatory
- Home Owners Association Name: OAKWELL FARMS HOA
- Total Tax: 17517
Rental Information
- Currently Being Leased: No
Other Features
- Contract: Exclusive Right To Sell
- Instdir: Oakwell Farms Pkwy to Idlehour Ln. turn left to Grandburg Sq. to Scarbourough Square.
- Interior Features: One Living Area, Separate Dining Room, Eat-In Kitchen, Walk-In Pantry, Study/Library
- Legal Desc Lot: 80
- Legal Description: NCB 17183 BLK 3 LOT 80 {OAKWELL FARMS UT-3 PUD}
- Miscellaneous: As-Is
- Occupancy: Owner
- Ph To Show: 210-222-2227
- Possession: Closing/Funding
- Style: Two Story, Traditional
- Views: 71
Owner Information
- Owner Lrealreb: No
Nearby Subdivisions
Camelot
Camelot 1
Camelot I
East Terrell Heights
East Terrell Hills
East Terrell Hills Heights
East Terrell Hills Ne
East Village
East Village Jdne
Estrella
Fairfield
North Alamo Height
North Alamo Heights
North Star Hills Ne
Northeast Crossing
Northeast Crossing Tif 2
Oakwell Farms
Park Village
Terrell Heights
Terrell Hills
Wilshire
Wilshire Estates
Wilshire Park
Wilshire Terrace
Wood Glen

- Kim McCullough, ABR,REALTOR ®
- Premier Realty Group
- Mobile: 210.213.3425
- Mobile: 210.213.3425
- kimmcculloughtx@gmail.com


