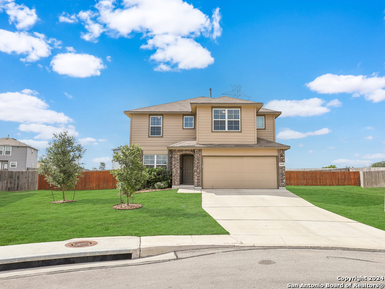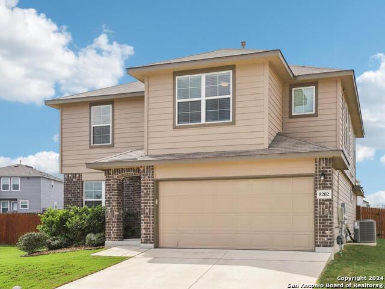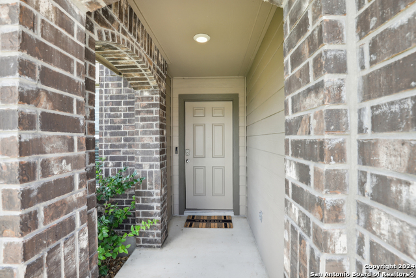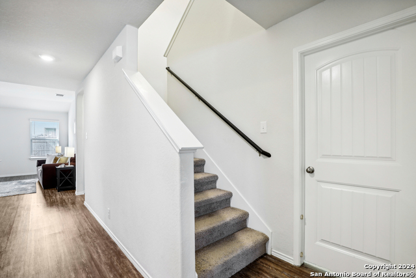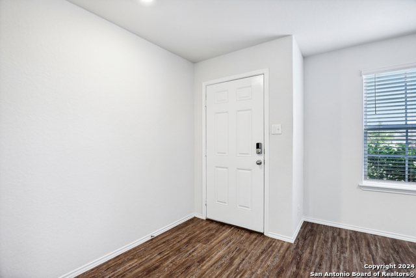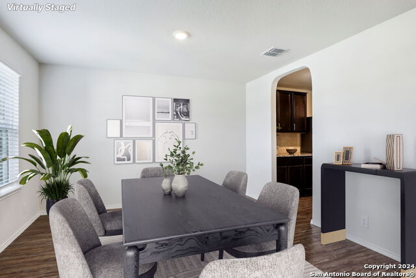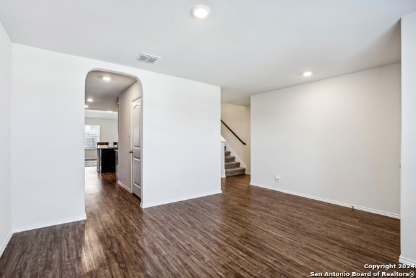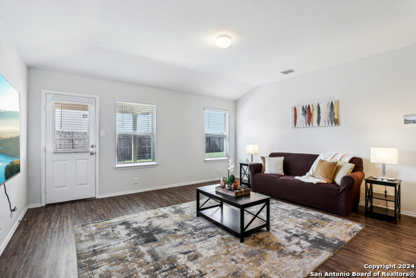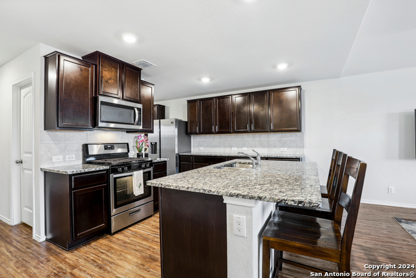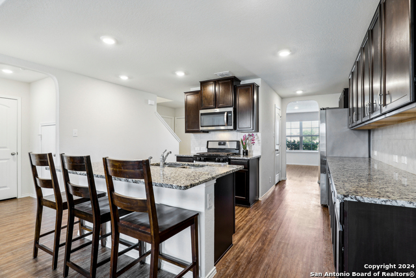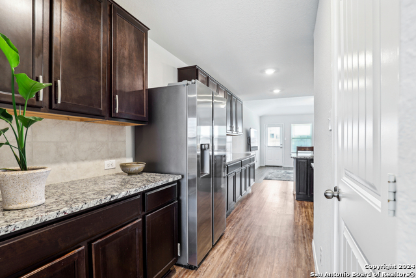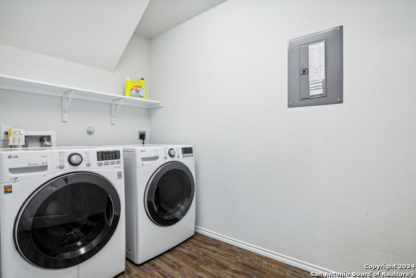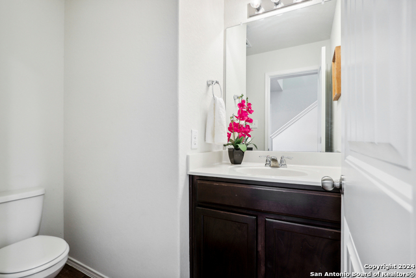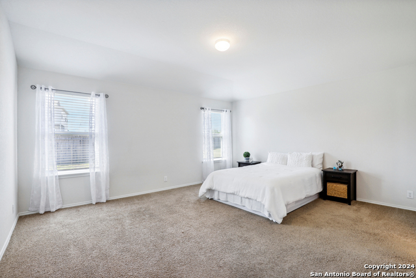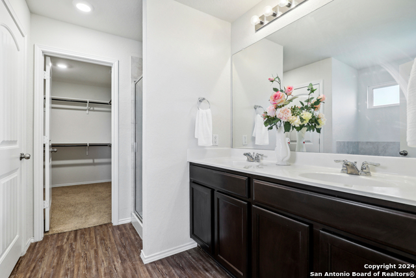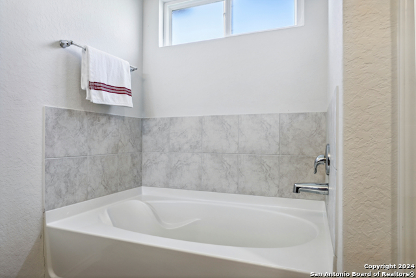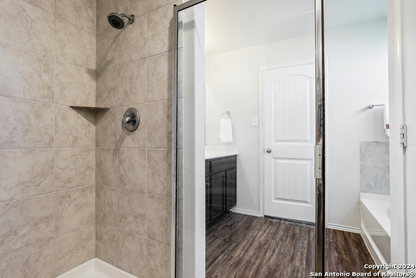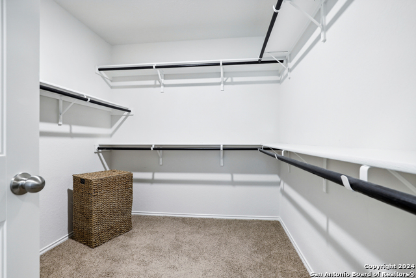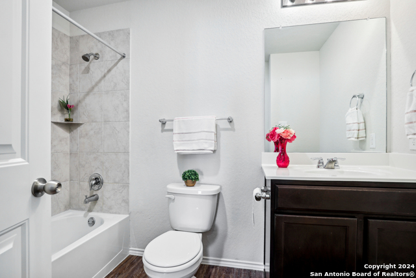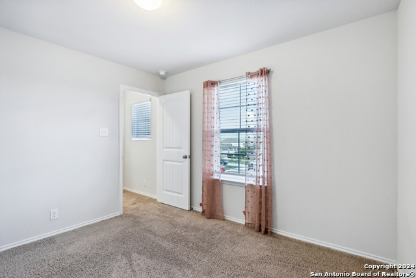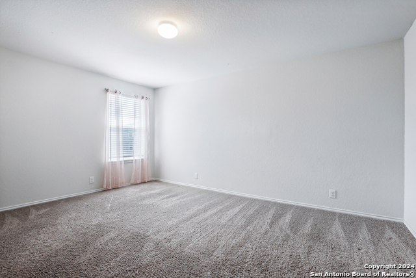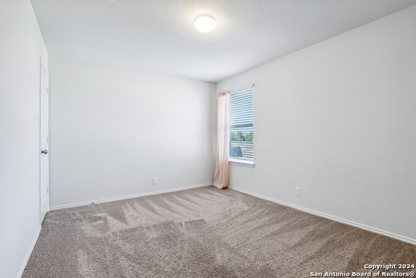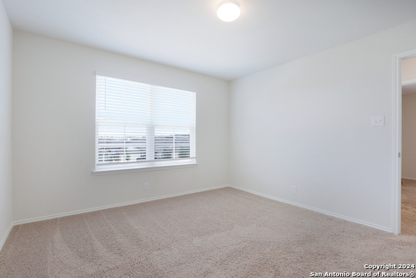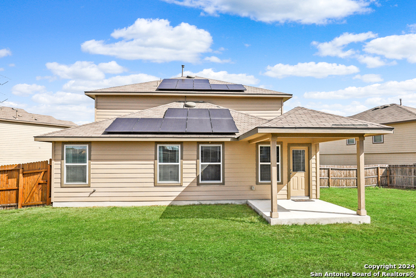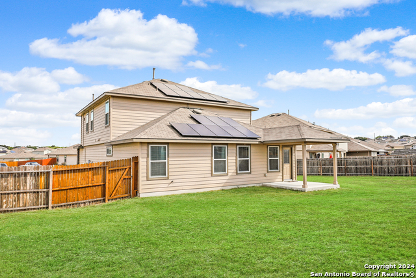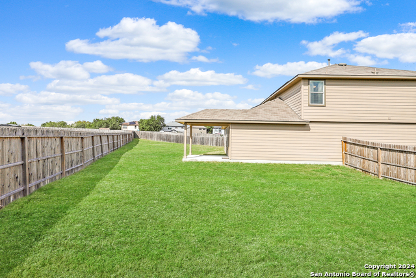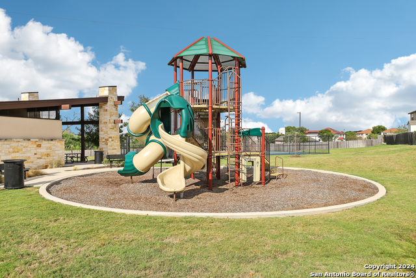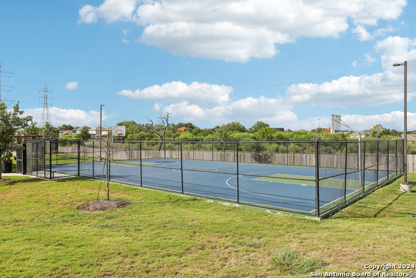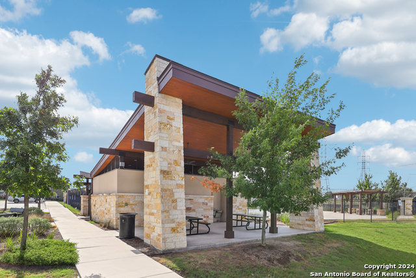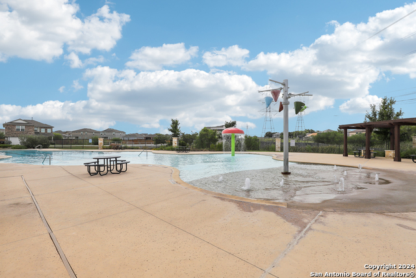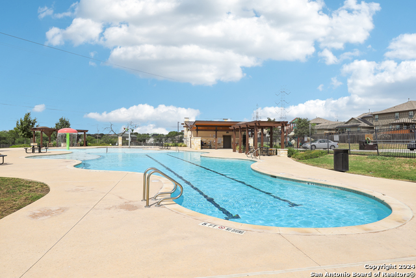8202 Lazy Brook, San Antonio, TX 78244
Property Photos
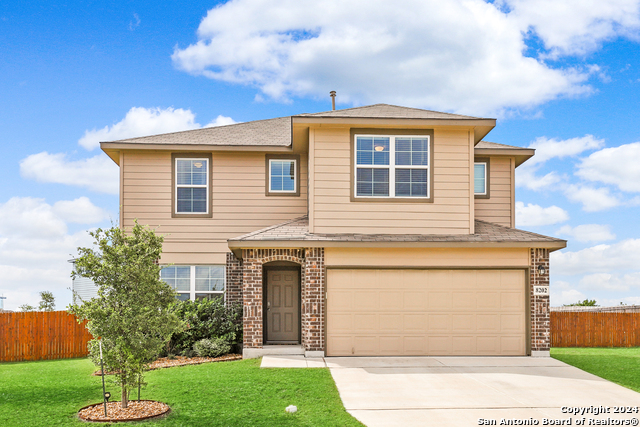
Would you like to sell your home before you purchase this one?
Priced at Only: $330,000
For more Information Call:
Address: 8202 Lazy Brook, San Antonio, TX 78244
Property Location and Similar Properties
- MLS#: 1807326 ( Single Residential )
- Street Address: 8202 Lazy Brook
- Viewed: 110
- Price: $330,000
- Price sqft: $130
- Waterfront: No
- Year Built: 2020
- Bldg sqft: 2539
- Bedrooms: 5
- Total Baths: 3
- Full Baths: 2
- 1/2 Baths: 1
- Garage / Parking Spaces: 2
- Days On Market: 108
- Additional Information
- County: BEXAR
- City: San Antonio
- Zipcode: 78244
- Subdivision: Kendall Brook Unit 1b
- District: Judson
- Elementary School: Galen Eloff
- Middle School: Woodlake
- High School: Judson
- Provided by: LPT Realty, LLC
- Contact: Sarahi Pereira
- (210) 819-9861

- DMCA Notice
-
Description**BACK ON THE MARKET** after a multiple offer situation, the buyer's got cold feet and changed their mind. **buyers get $3,300 in lender credit when you use our highly recommended lender** This two story, 5 bedroom, 2.5 bath home features 2,539 sq. ft. of living space sitting on a cul da sac. It has one of the largest backyards in the community! This home has solar panels making it energy efficient and saving hundreds of dollars per year in electricity. The first floor offers an inviting entry way, open to the dining area that flows into a large eat in kitchen and spacious living room. Just off the living room is the master suite which features a separate tub and shower and large walk in close. The second floor highlights a generous loft space, a full bath and four bedrooms, three with walk in closets. Also included is a covered patio 2 car garage. Walking distance from to the amenities including a pool, splash pad, playground and basketball courts located. Come see for yourself!
Payment Calculator
- Principal & Interest -
- Property Tax $
- Home Insurance $
- HOA Fees $
- Monthly -
Features
Building and Construction
- Builder Name: DR Horton
- Construction: Pre-Owned
- Exterior Features: Brick, Cement Fiber
- Floor: Carpeting, Laminate
- Foundation: Slab
- Kitchen Length: 11
- Roof: Composition
- Source Sqft: Appsl Dist
School Information
- Elementary School: Galen Eloff
- High School: Judson
- Middle School: Woodlake
- School District: Judson
Garage and Parking
- Garage Parking: Two Car Garage, Attached
Eco-Communities
- Energy Efficiency: 13-15 SEER AX, Programmable Thermostat, Double Pane Windows, Energy Star Appliances, Radiant Barrier, Low E Windows
- Green Certifications: HERS Rated, Energy Star Certified
- Green Features: Low Flow Commode, Low Flow Fixture, Solar Panels
- Water/Sewer: Water System
Utilities
- Air Conditioning: One Central
- Fireplace: Not Applicable
- Heating Fuel: Natural Gas
- Heating: Central
- Utility Supplier Elec: CPS
- Utility Supplier Grbge: Tiger Sanita
- Utility Supplier Other: ATT
- Utility Supplier Sewer: SAWS
- Utility Supplier Water: SAWS
- Window Coverings: All Remain
Amenities
- Neighborhood Amenities: Pool, Park/Playground, Sports Court
Finance and Tax Information
- Days On Market: 83
- Home Owners Association Fee: 131.25
- Home Owners Association Frequency: Quarterly
- Home Owners Association Mandatory: Mandatory
- Home Owners Association Name: KENDALL BROOK
- Total Tax: 6484.12
Rental Information
- Currently Being Leased: No
Other Features
- Block: 84
- Contract: Exclusive Right To Sell
- Instdir: Located off FM-78 and Walzem Rd behind Gold's Gym.
- Interior Features: One Living Area, Separate Dining Room, Walk-In Pantry, Loft, Cable TV Available, High Speed Internet, Laundry Main Level, Laundry Room
- Legal Desc Lot: 35
- Legal Description: CB 5080V (KENDALL BROOKS UT-1B), BLOCK 84 LOT 35
- Occupancy: Owner
- Ph To Show: 2108199861
- Possession: Closing/Funding
- Style: Two Story
- Views: 110
Owner Information
- Owner Lrealreb: No
Nearby Subdivisions
Bradbury Court
Brentfield
Candlewood
Candlewood Park
Crestway Heights
Fairways Of Woodlake
Gardens At Woodlake
Greens At Woodlake
Heritage Farm
Highland Farms
Highland Farms 3
Highlands At Woodlak
Kendall Brook Unit 1b
Knolls Of Woodlake
Meadow Park
Miller Ranch
Mustang Valley
N/a
Na
Park At Woodlake
Spring Meadows
Sunrise
Sunrise Village
The Park At Woodlake
Ventana
Ventura
Ventura Subdivision
Ventura-old
Ventura/ Spring Meadows
Ventura/spring Meadow
Woodlake
Woodlake Country Clu
Woodlake Meadows
Woodlake Park
Woodlake Park Jd

- Kim McCullough, ABR,REALTOR ®
- Premier Realty Group
- Mobile: 210.213.3425
- Mobile: 210.213.3425
- kimmcculloughtx@gmail.com


