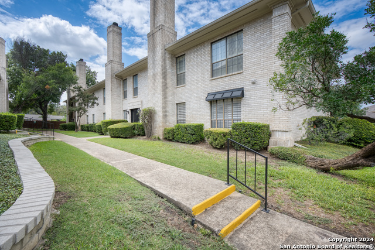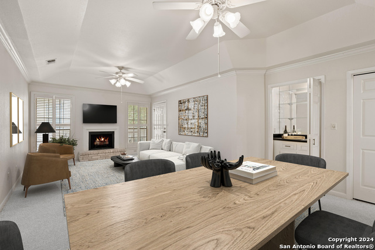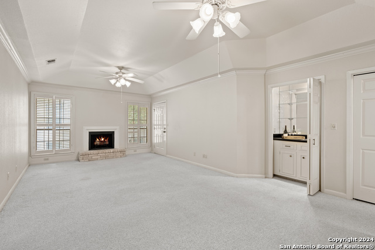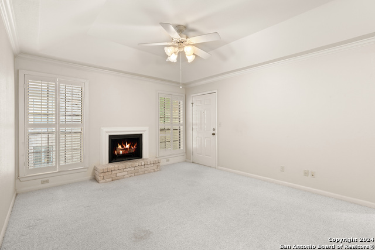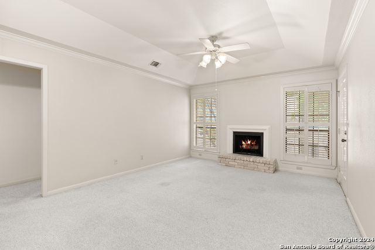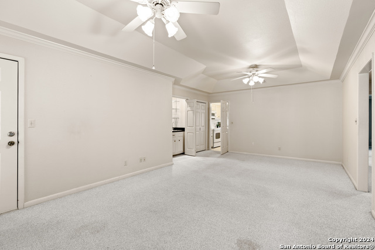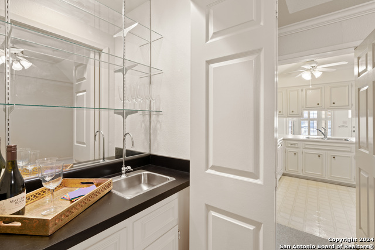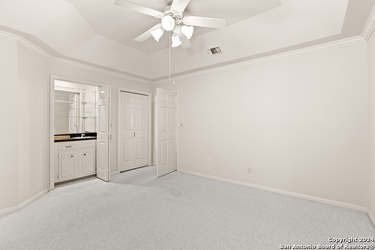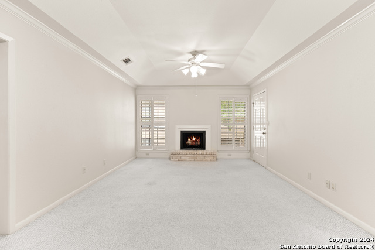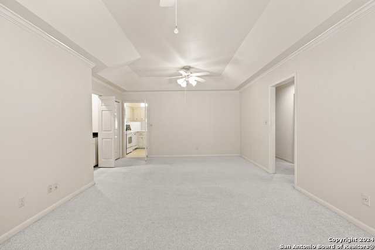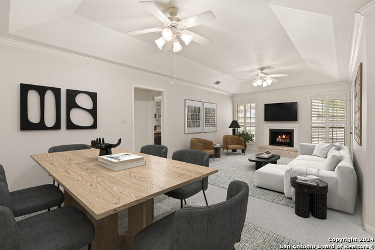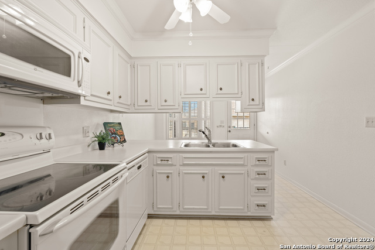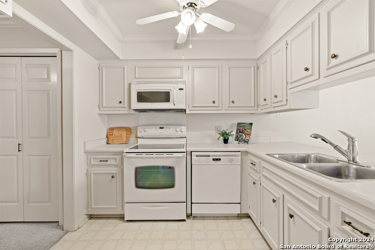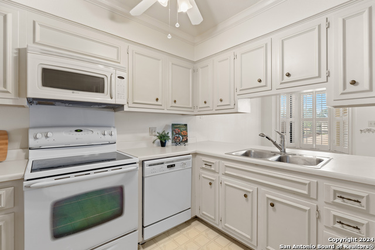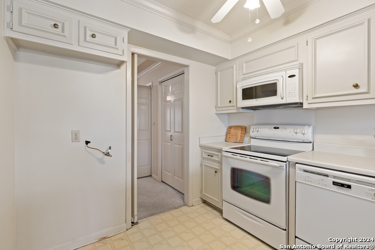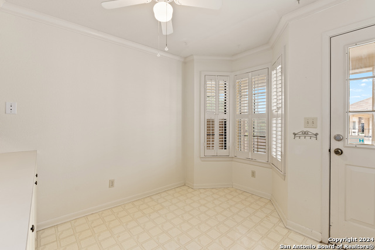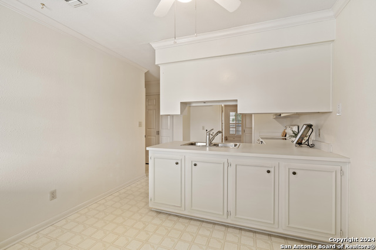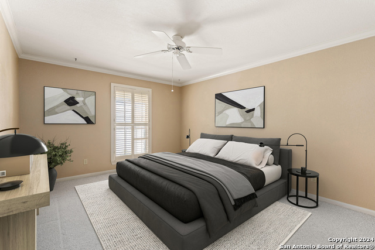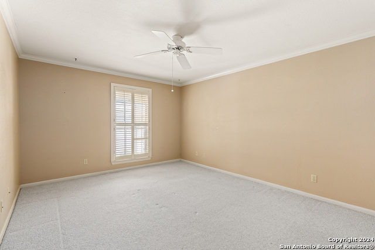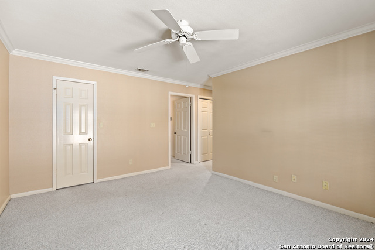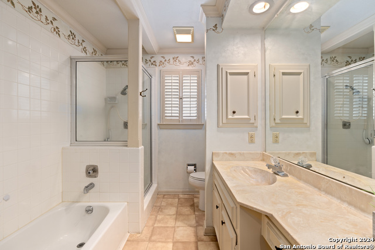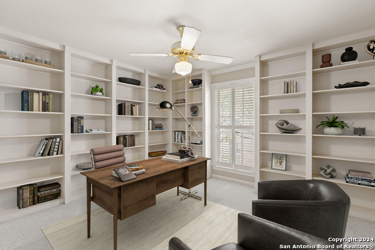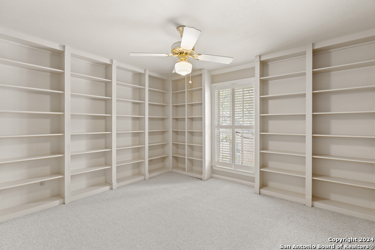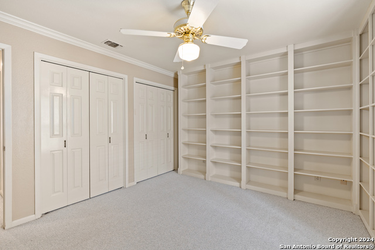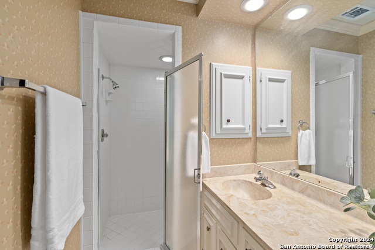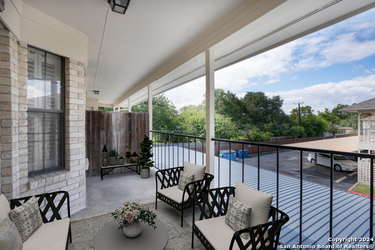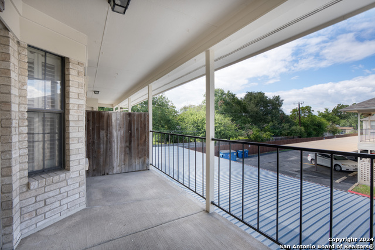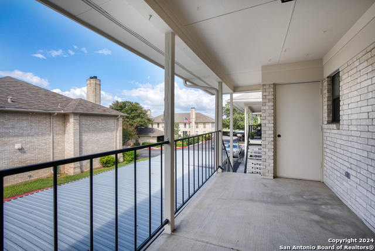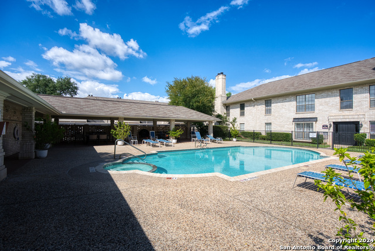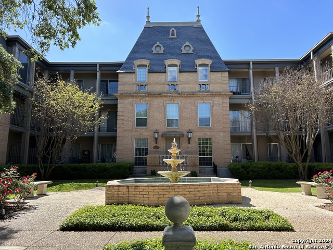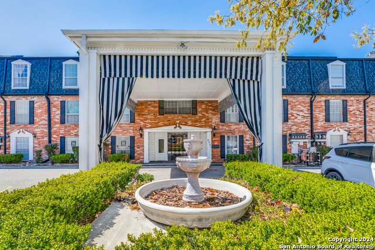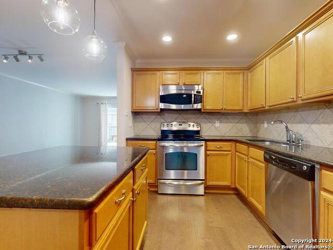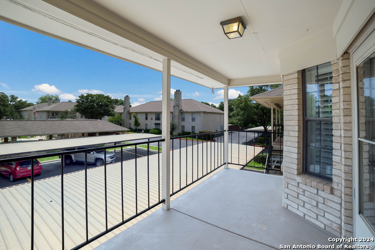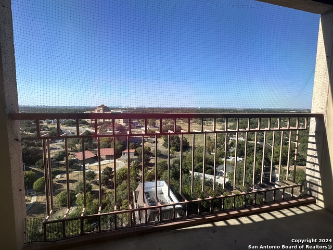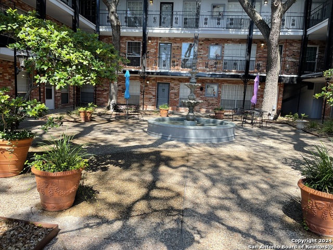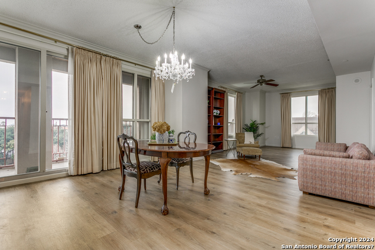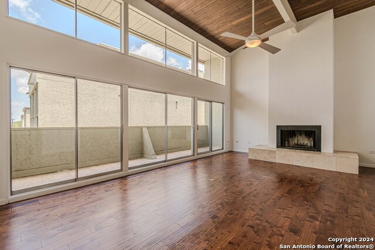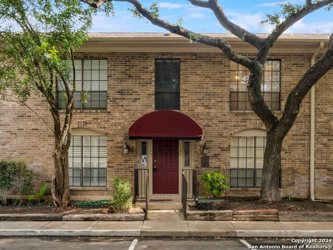2611 Eisenhauer Rd 504, San Antonio, TX 78209
Property Photos
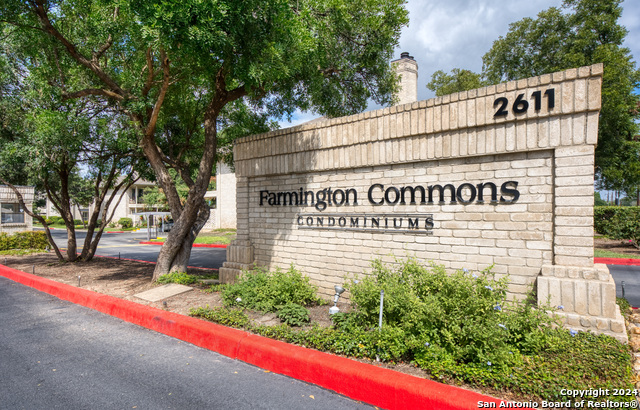
Would you like to sell your home before you purchase this one?
Priced at Only: $225,000
For more Information Call:
Address: 2611 Eisenhauer Rd 504, San Antonio, TX 78209
Property Location and Similar Properties
- MLS#: 1807416 ( Condominium/Townhome )
- Street Address: 2611 Eisenhauer Rd 504
- Viewed: 36
- Price: $225,000
- Price sqft: $188
- Waterfront: No
- Year Built: 1982
- Bldg sqft: 1200
- Bedrooms: 2
- Total Baths: 2
- Full Baths: 2
- Garage / Parking Spaces: 1
- Days On Market: 110
- Additional Information
- County: BEXAR
- City: San Antonio
- Zipcode: 78209
- Building: Farmington Commons
- District: North East I.S.D
- Elementary School: Northwood
- Middle School: Garner
- High School: Macarthur
- Provided by: Kuper Sotheby's Int'l Realty
- Contact: Joni Falcone
- (210) 573-6964

- DMCA Notice
-
DescriptionWelcome to this beautifully appointed 2 bed 2 bath condo featuring timeless elegance and modern convenience. Highlights include a living/dining combo with a fireplace, plantation shutters, elegant crown molding, high ceilings and a wet bar, perfect for entertaining. The large eat in kitchen provides ample space for dining and meal prep, while the stackable washer/dryer conveys for your convenience. The spacious primary suite offers a walk in closet and luxurious bath with separate tub and shower. The second bedroom features custom built in bookcases, ideal for storage or a home office. Enjoy outdoor living on the large covered balcony. Community amenities include a sparkling pool and a covered parking space. Situated in a prime location close to shopping, dining and entertainment. Don't miss this opportunity.
Payment Calculator
- Principal & Interest -
- Property Tax $
- Home Insurance $
- HOA Fees $
- Monthly -
Features
Building and Construction
- Apprx Age: 42
- Builder Name: unknown
- Construction: Pre-Owned
- Exterior Features: Brick
- Floor: Carpeting, Linoleum
- Foundation: Slab
- Kitchen Length: 10
- Roof: Composition
- Source Sqft: Appsl Dist
- Total Number Of Units: 96
School Information
- Elementary School: Northwood
- High School: Macarthur
- Middle School: Garner
- School District: North East I.S.D
Garage and Parking
- Garage Parking: None/Not Applicable
Eco-Communities
- Energy Efficiency: Ceiling Fans
Utilities
- Air Conditioning: One Central
- Fireplace: One, Living Room
- Heating Fuel: Electric
- Heating: Central, Heat Pump
- Security: Not Applicable
- Utility Supplier Elec: CPS
- Utility Supplier Grbge: Private
- Utility Supplier Sewer: SAWS
- Utility Supplier Water: SAWS
- Window Coverings: All Remain
Amenities
- Common Area Amenities: Pool
Finance and Tax Information
- Days On Market: 91
- Fee Includes: Some Utilities, Insurance Limited, Condo Mgmt, Common Area Liability, Common Maintenance, Trash Removal
- Home Owners Association Fee: 381.71
- Home Owners Association Frequency: Monthly
- Home Owners Association Mandatory: Mandatory
- Home Owners Association Name: FARMINGTON COMMONS HOA, INC
- Total Tax: 4635.02
Other Features
- Block: 105
- Condominium Management: Professional Mgmt Co.
- Contract: Exclusive Right To Sell
- Instdir: Eisenhauer Rd
- Interior Features: One Living Area, Living/Dining Combo, Eat-In Kitchen, Two Eating Areas, Utility Area Inside, Cable TV Available, Laundry Main Level, Walk In Closets
- Legal Desc Lot: 504
- Legal Description: NCB 10428 BLDG E UNIT 504-E FARMINGTON COMMONS
- Ph To Show: 210-222-2227
- Possession: Closing/Funding
- Unit Number: 504
- Views: 36
Owner Information
- Owner Lrealreb: No
Similar Properties
Nearby Subdivisions
4001 Condos
Alamo Heights
Bel Meade
Carlyle Condo
Chateau Dijon
Farmington Commons
Farmington Commons Condo
Georgian Condos Ne
Les Chateaux Condo Ah
Mahncke Park
Ncb 6096 The Broadway San Anto
Northwood
Oak Court Condo Ah
Oaks Condo Ah
One Tower Park Ln Sa
One Towers Park Lane Sa
One Towers Park Ln Sa
Promenade
Terrell Heights
The Broadway (common) Ncb 6096
The Broadway Sa
The Georgian
The Oaks
The Towers On Park Lane
Villa Dijon
Woodbridge

- Kim McCullough, ABR,REALTOR ®
- Premier Realty Group
- Mobile: 210.213.3425
- Mobile: 210.213.3425
- kimmcculloughtx@gmail.com


