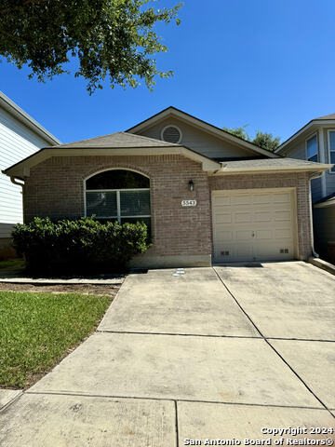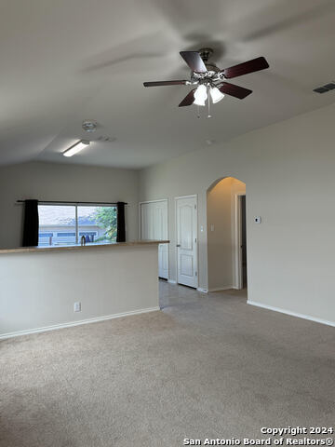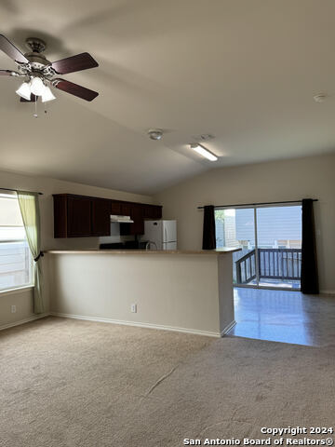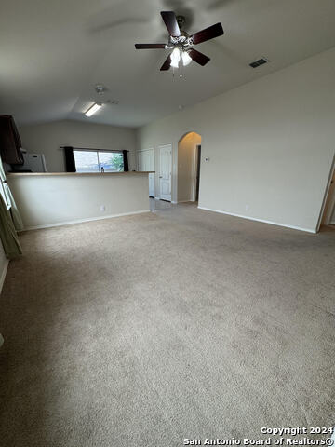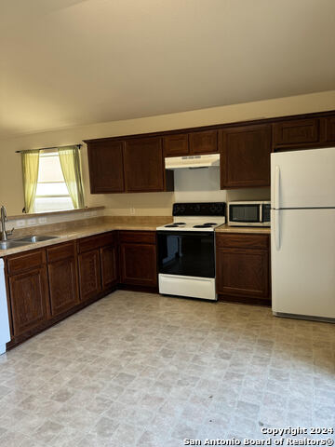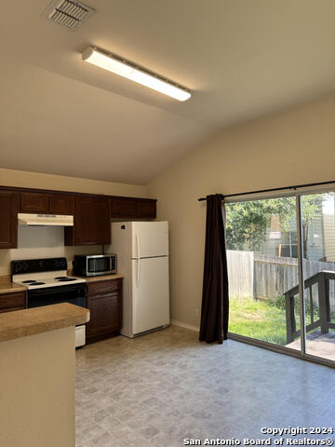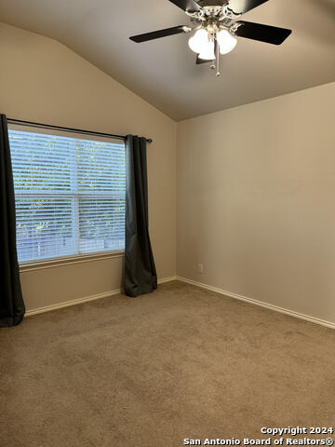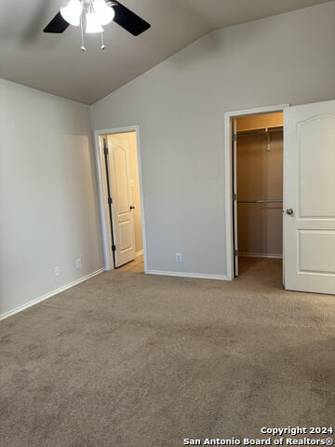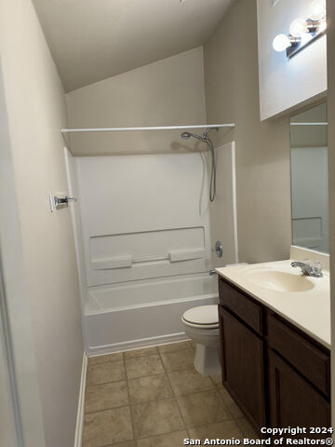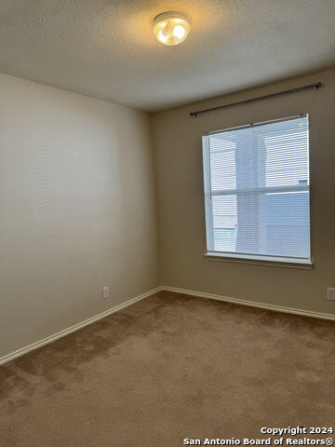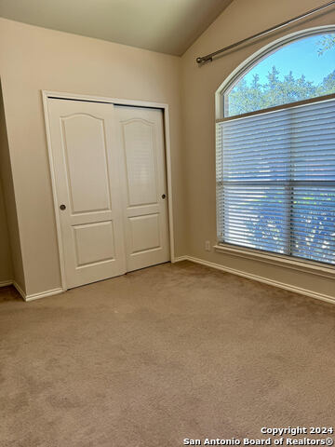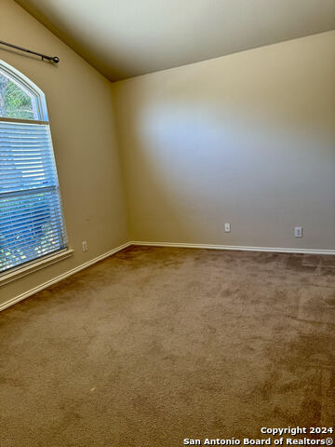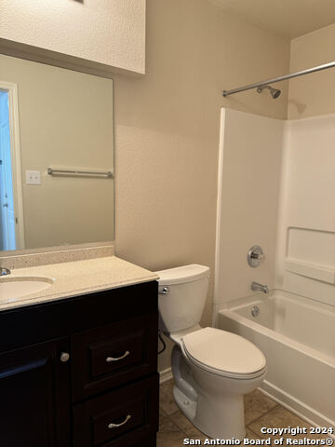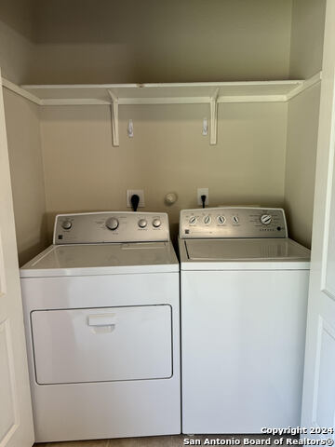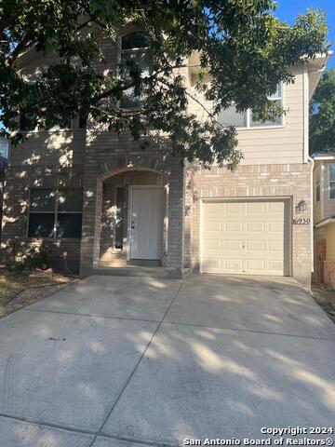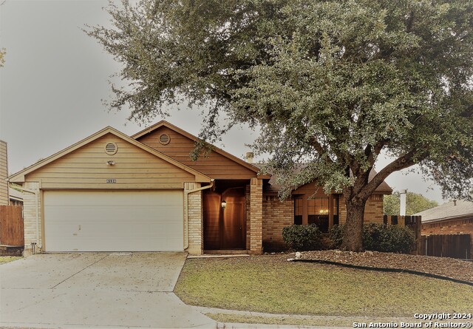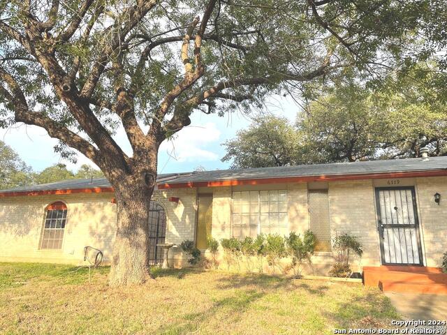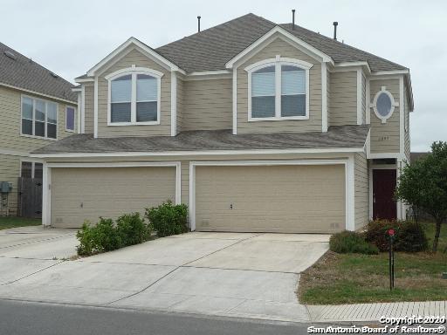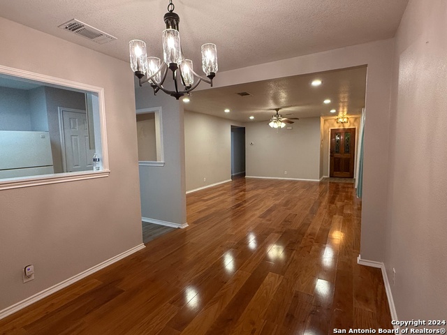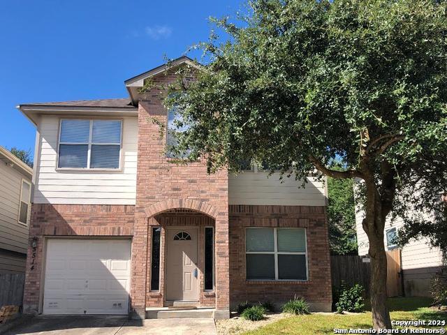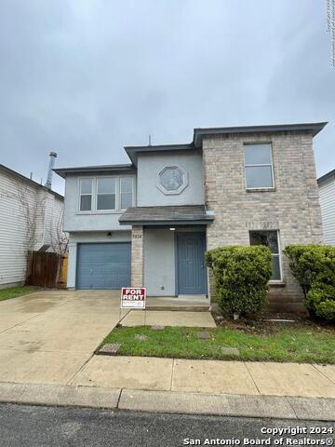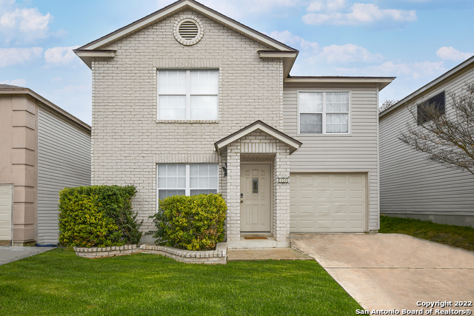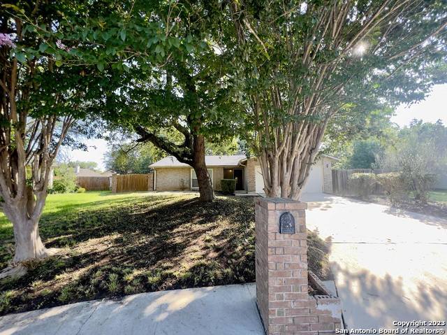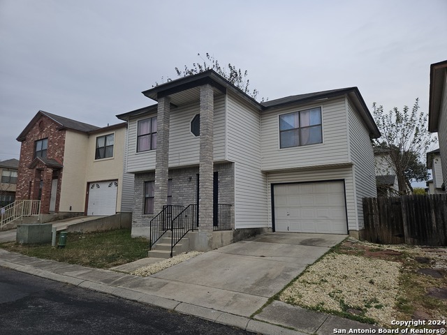5543 Painter Green, San Antonio, TX 78240
Property Photos
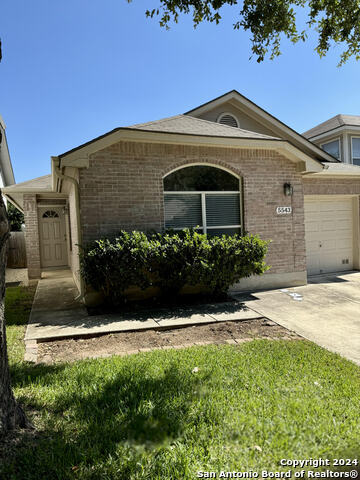
Would you like to sell your home before you purchase this one?
Priced at Only: $1,575
For more Information Call:
Address: 5543 Painter Green, San Antonio, TX 78240
Property Location and Similar Properties
- MLS#: 1807449 ( Residential Rental )
- Street Address: 5543 Painter Green
- Viewed: 41
- Price: $1,575
- Price sqft: $1
- Waterfront: No
- Year Built: 2006
- Bldg sqft: 1219
- Bedrooms: 3
- Total Baths: 2
- Full Baths: 2
- Days On Market: 122
- Additional Information
- County: BEXAR
- City: San Antonio
- Zipcode: 78240
- Subdivision: Rockwell Village
- District: Northside
- Elementary School: Oak Hills Terrace
- Middle School: Neff Pat
- High School: Marshall
- Provided by: Keller Williams Heritage
- Contact: Yvonne Meza

- DMCA Notice
-
DescriptionWelcome to your new home! This beautifully maintained, one story residence features 3 spacious bedrooms and 2 modern bathrooms, all nestled within a secure, gated community. The open floor plan invites an abundance of natural light, creating a warm and welcoming atmosphere throughout the home. Enjoy the convenience of a 1 car garage, along with included amenities such as a refrigerator, washer, and dryer. Ideally situated near the medical center, this property offers both comfort and convenience. Ready for its new tenant, this home is perfect for anyone seeking a blend of style and practicality.
Payment Calculator
- Principal & Interest -
- Property Tax $
- Home Insurance $
- HOA Fees $
- Monthly -
Features
Building and Construction
- Apprx Age: 18
- Builder Name: Unknown
- Exterior Features: Brick, Siding
- Flooring: Carpeting, Linoleum
- Foundation: Slab
- Kitchen Length: 12
- Roof: Composition
- Source Sqft: Appsl Dist
Land Information
- Lot Description: Cul-de-Sac/Dead End
School Information
- Elementary School: Oak Hills Terrace
- High School: Marshall
- Middle School: Neff Pat
- School District: Northside
Garage and Parking
- Garage Parking: One Car Garage
Eco-Communities
- Water/Sewer: City
Utilities
- Air Conditioning: One Central
- Fireplace: Not Applicable
- Heating: Central
- Recent Rehab: No
- Utility Supplier Elec: CPS
- Utility Supplier Grbge: SAWS
- Utility Supplier Sewer: SAWS
- Utility Supplier Water: SAWS
- Window Coverings: All Remain
Amenities
- Common Area Amenities: None
Finance and Tax Information
- Application Fee: 75
- Cleaning Deposit: 400
- Days On Market: 175
- Max Num Of Months: 12
- Pet Deposit: 400
- Security Deposit: 1650
Rental Information
- Tenant Pays: Gas/Electric, Water/Sewer, Interior Maintenance, Yard Maintenance, Exterior Maintenance, Garbage Pickup, Renters Insurance Required
Other Features
- Application Form: TAR
- Apply At: YMEZA@KW.COM
- Instdir: Loop 410, exit Babcock towards medical center, left on Medical Dr., left on Lamb, right on Norman Lane, left on Painter Way, right on Painter Green. House will be on the right side.
- Interior Features: One Living Area, Eat-In Kitchen, Utility Room Inside, High Ceilings, Open Floor Plan, Cable TV Available, High Speed Internet, Laundry Main Level, Laundry in Kitchen, Walk in Closets
- Legal Description: NCB 13664 BLK 11 LOT 15 (ROCKWELL VILLAGE UT-3) PLAT 9567/29
- Min Num Of Months: 12
- Miscellaneous: Owner-Manager
- Occupancy: Vacant
- Personal Checks Accepted: No
- Ph To Show: 210-222-2227
- Restrictions: Smoking Outside Only
- Salerent: For Rent
- Section 8 Qualified: No
- Style: One Story
- Views: 41
Owner Information
- Owner Lrealreb: No
Similar Properties
Nearby Subdivisions
Apple Creek
Bluffs At Westchase
Canterfield
Country View
Creekside Glen
Cypress Hollow
Cypress Trails
Echo Creek
Eckhert Condominiums
Eckhert Condos (ns)
Eckhert Crossing
Eckhert Place
Forest Meadows Ns
Forest Oaks
French Creek Village
Garrison
Kenton Place
Kingsbury
Lincoln Green
Lincoln Park
Lost Oaks
Marshall Meadows
Mt. Laurel
N/a
None
Oak Bluff
Oak Hills Terrace
Oak Hills Terrace
Oakhills Terrace - Bexar Count
Oakland Estates
Pavona Place
Pecan Hill
Preserve At Research Enclave
Providence Place
Prue Bend
Retreat At Glen Heather
Retreat At Oak Hills
Roanoke Condo Ns
Rockwell Village
Rowley Gardens
Secluded Oak Villas Condo
Sierra Vista
Summerwind
Summerwind (common) / Villas A
Summerwood
Terra View Townhomes
The Plaza
The Preserve @ Research Enclav
The Village At Rusti
The Villas At Kenton Pla
Villamanta Condominiums
Villas At Babcock
Villas At Ingram Hills
Villas At Northgate
Villas Of Oakcreek
Wellesley Manor
Westfield
Whisper Creek
Wildwood
Woods Of Providence
Wynnwood Condos Ns

- Kim McCullough, ABR,REALTOR ®
- Premier Realty Group
- Mobile: 210.213.3425
- Mobile: 210.213.3425
- kimmcculloughtx@gmail.com


