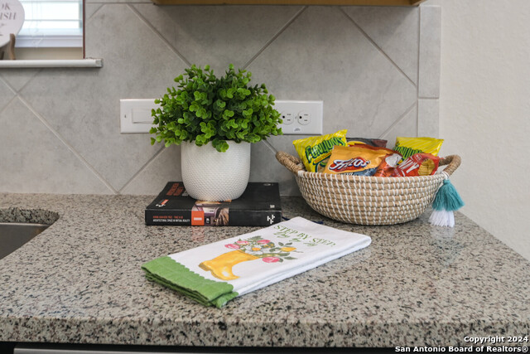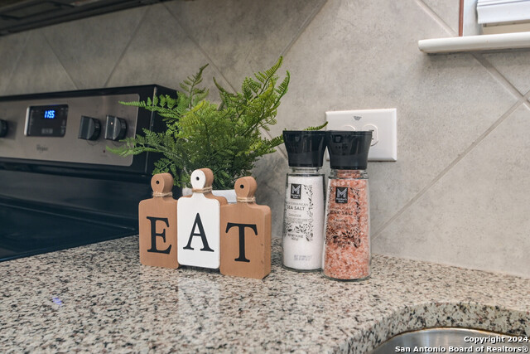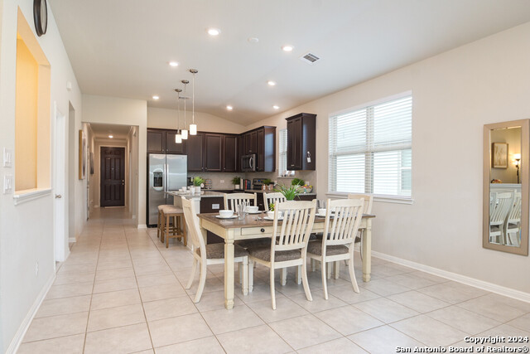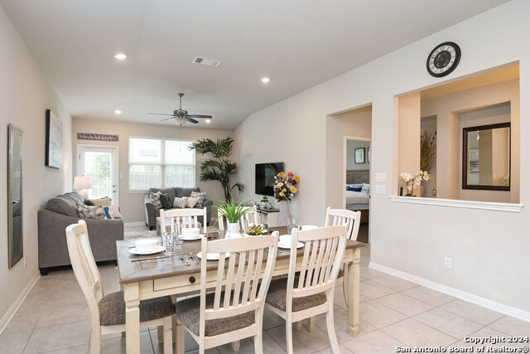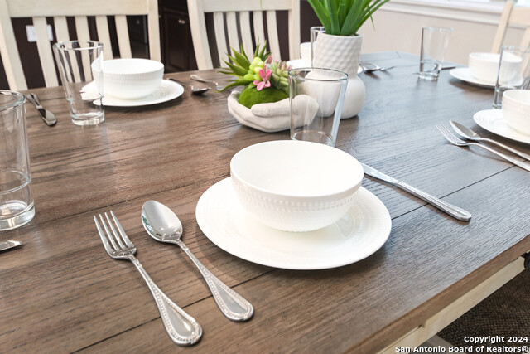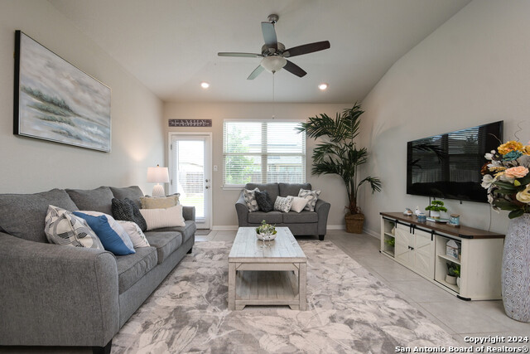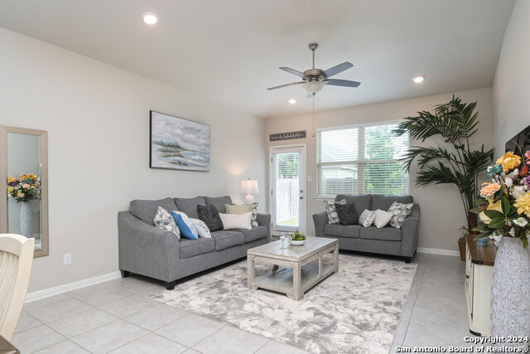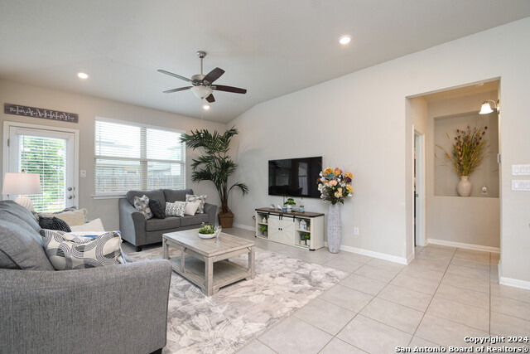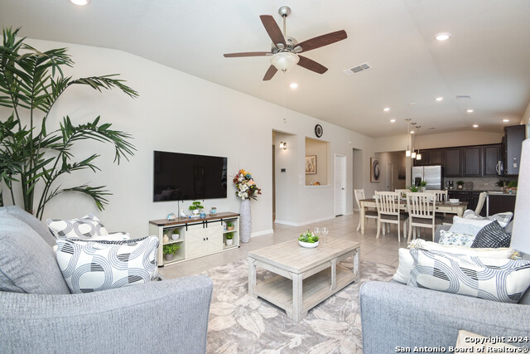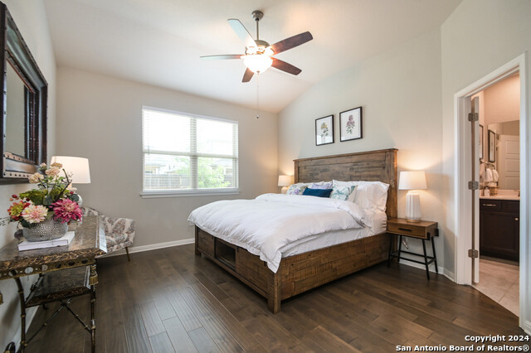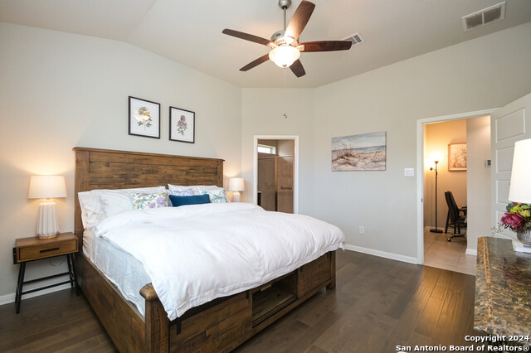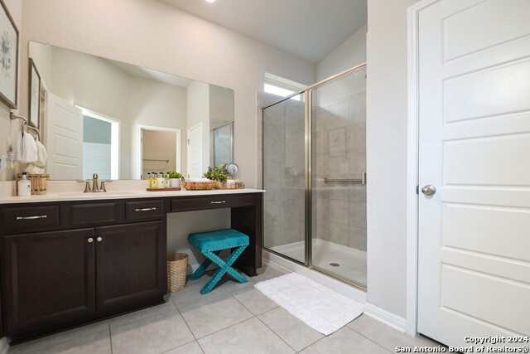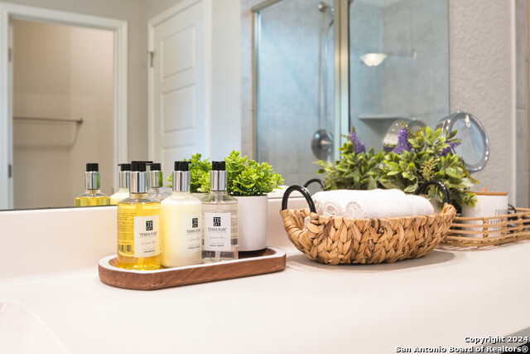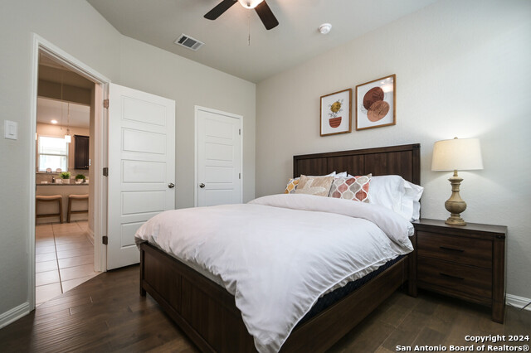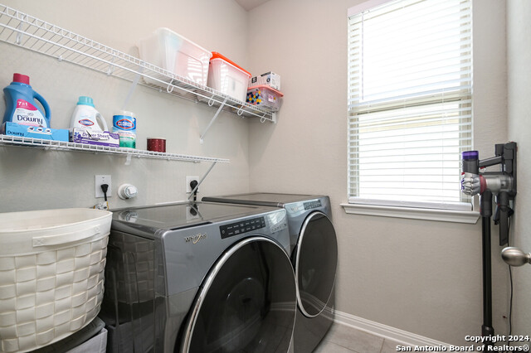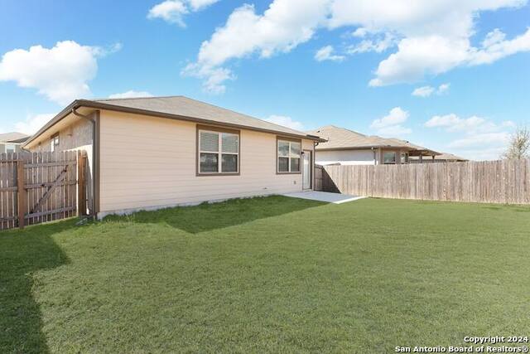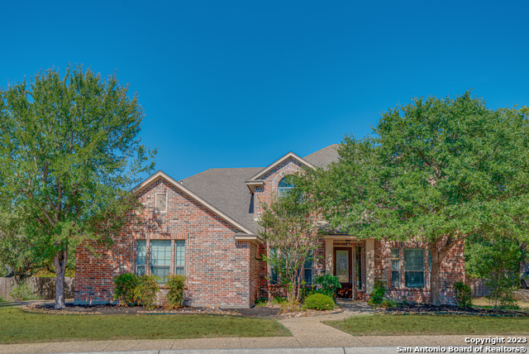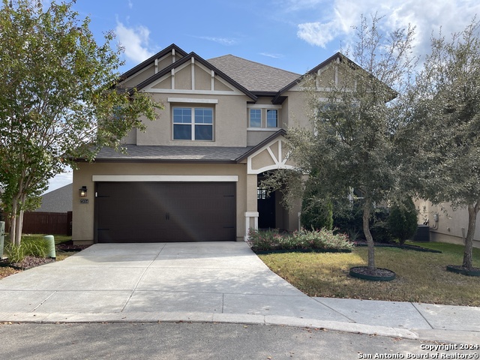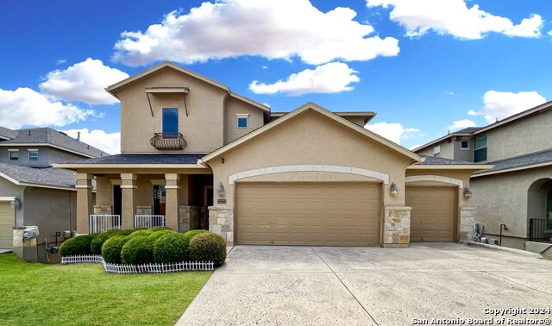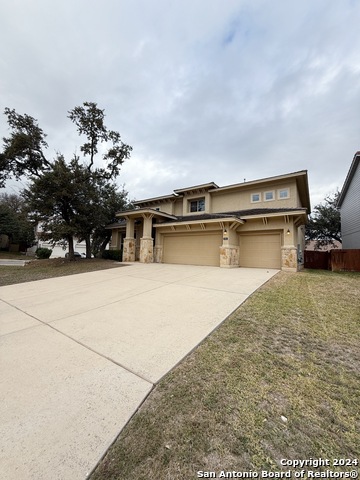2411 Verona Way, San Antonio, TX 78259
Property Photos
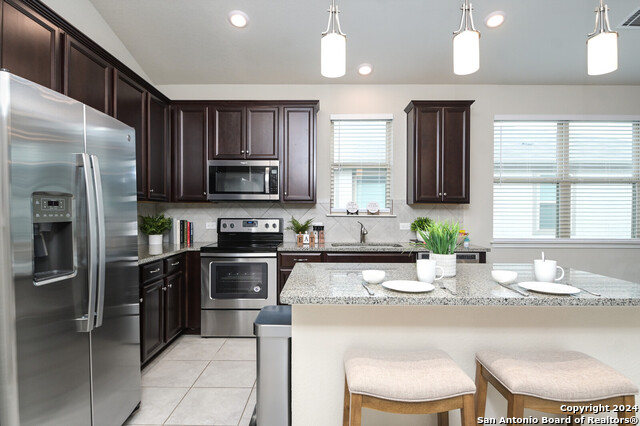
Would you like to sell your home before you purchase this one?
Priced at Only: $3,500
For more Information Call:
Address: 2411 Verona Way, San Antonio, TX 78259
Property Location and Similar Properties
- MLS#: 1807828 ( Residential Rental )
- Street Address: 2411 Verona Way
- Viewed: 44
- Price: $3,500
- Price sqft: $2
- Waterfront: No
- Year Built: 2017
- Bldg sqft: 1716
- Bedrooms: 4
- Total Baths: 2
- Full Baths: 2
- Days On Market: 107
- Additional Information
- County: BEXAR
- City: San Antonio
- Zipcode: 78259
- Subdivision: Sienna
- District: North East I.S.D
- Elementary School: Encino Park
- Middle School: Tejeda
- High School: Johnson
- Provided by: KLP Property , Ltd
- Contact: Linh Khanh Tran
- (210) 386-8769

- DMCA Notice
-
DescriptionWelcome home to this beautiful Fully Furnished including with rental price at Sienna Subdivision. Single story home, open floor plan and beautiful beach home style and personal touch Furnished, decorated and ready to move in. Four bedroom and two full bathroom, with ceramic tiles and wood floor, stainless Steel appliance, refrigerator and washer, dryer including with rental . Walking distance to the Modern Clubhouse, community pool and dog park.
Payment Calculator
- Principal & Interest -
- Property Tax $
- Home Insurance $
- HOA Fees $
- Monthly -
Features
Building and Construction
- Builder Name: Meritage
- Exterior Features: Brick, 4 Sides Masonry, Stone/Rock, Stucco
- Flooring: Ceramic Tile, Wood
- Foundation: Slab
- Kitchen Length: 12
- Roof: Heavy Composition
- Source Sqft: Appsl Dist
School Information
- Elementary School: Encino Park
- High School: Johnson
- Middle School: Tejeda
- School District: North East I.S.D
Garage and Parking
- Garage Parking: Two Car Garage
Eco-Communities
- Water/Sewer: Water System, Sewer System
Utilities
- Air Conditioning: One Central
- Fireplace: Not Applicable
- Heating Fuel: Natural Gas
- Heating: Central
- Utility Supplier Elec: CPS
- Utility Supplier Gas: CPS
- Utility Supplier Grbge: CITY
- Utility Supplier Sewer: SAWS
- Utility Supplier Water: SAWS
- Window Coverings: All Remain
Amenities
- Common Area Amenities: Pool, Jogging Trail, Playground
Finance and Tax Information
- Application Fee: 75
- Cleaning Deposit: 250
- Days On Market: 89
- Max Num Of Months: 12
- Security Deposit: 3500
Rental Information
- Rent Includes: Condo/HOA Fees, Some Furnishings, Security Monitoring, Water Softener, Yard Maintenance, HOA Amenities, Parking, Dishes, Linen, Pest Control, Property Tax, Repairs, Furnished
- Tenant Pays: Gas/Electric, Water/Sewer, Garbage Pickup, Security Monitoring, Renters Insurance Required, Other
Other Features
- Application Form: TREC
- Apply At: LISTING BROKER
- Instdir: From TX-1604 Loop E Take Exit Redland Road, and turn left on redland rd, Turn right onto Portofino Way, Turn left onto Verona Way and House will be on your Right.
- Interior Features: One Living Area, Liv/Din Combo, Eat-In Kitchen, Island Kitchen, Breakfast Bar, Walk-In Pantry, Study/Library, Utility Room Inside, All Bedrooms Upstairs, Secondary Bedroom Down, 1st Floor Lvl/No Steps, High Ceilings, Open Floor Plan, High Speed Internet, All Bedrooms Downstairs, Laundry Main Level, Laundry Room, Walk in Closets, Attic - Pull Down Stairs, Attic - Storage Only
- Miscellaneous: Owner-Manager
- Occupancy: Tenant
- Personal Checks Accepted: Yes
- Ph To Show: 2102222227
- Restrictions: Smoking Outside Only, Other
- Salerent: For Rent
- Section 8 Qualified: No
- Style: One Story
- Views: 44
Owner Information
- Owner Lrealreb: No
Similar Properties

- Kim McCullough, ABR,REALTOR ®
- Premier Realty Group
- Mobile: 210.213.3425
- Mobile: 210.213.3425
- kimmcculloughtx@gmail.com




