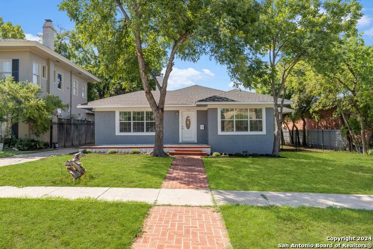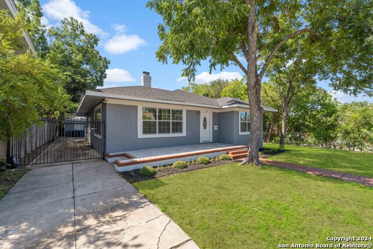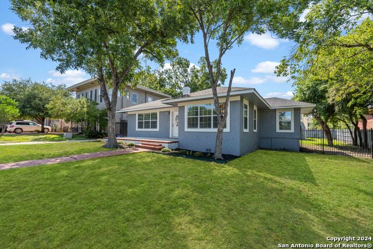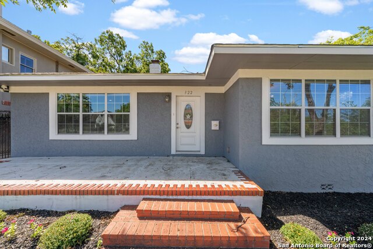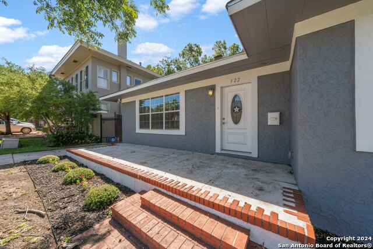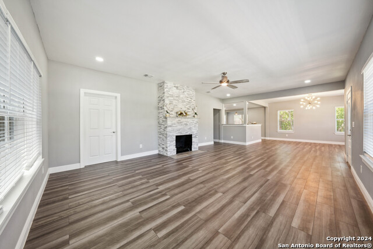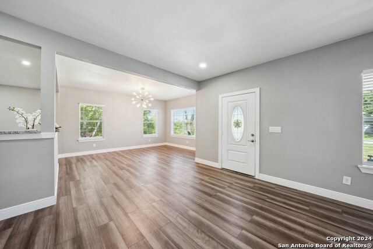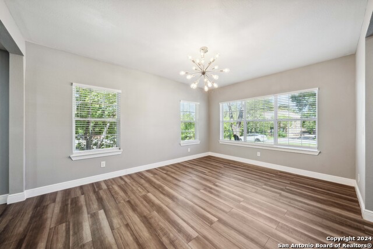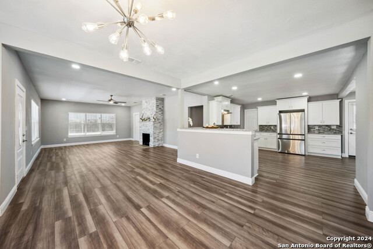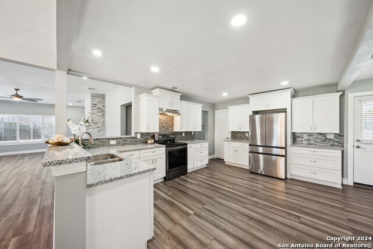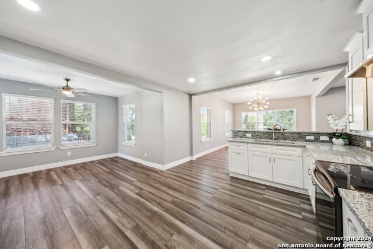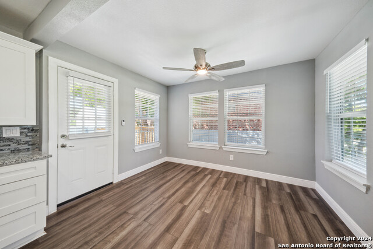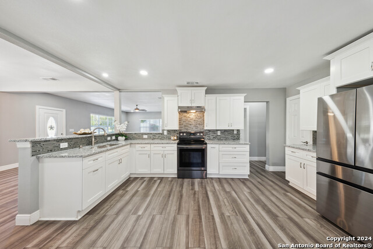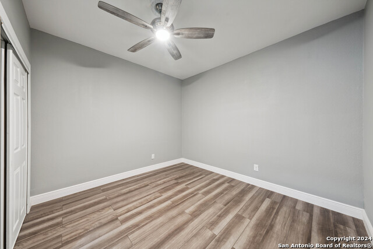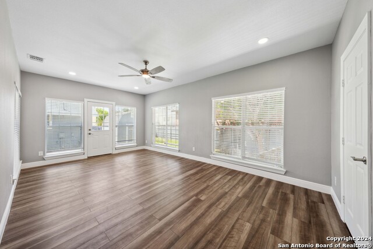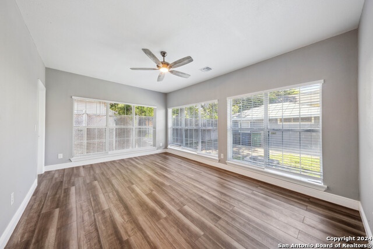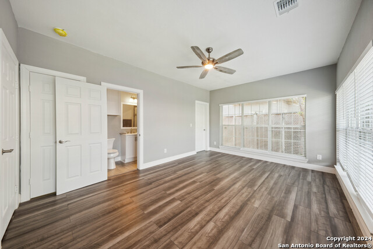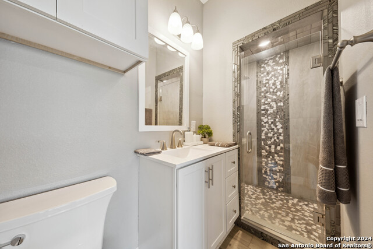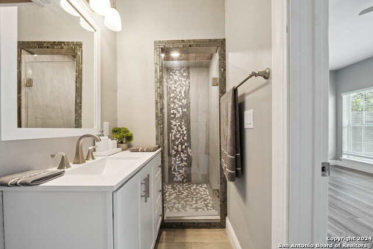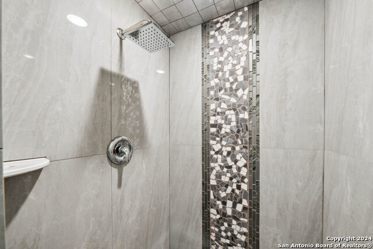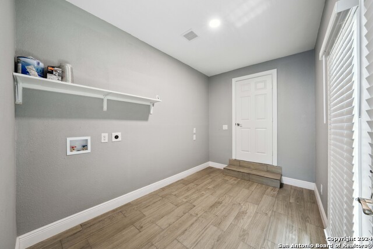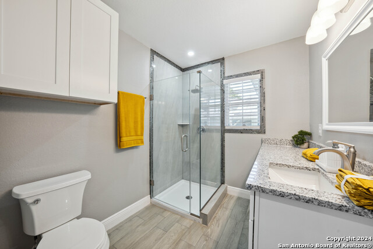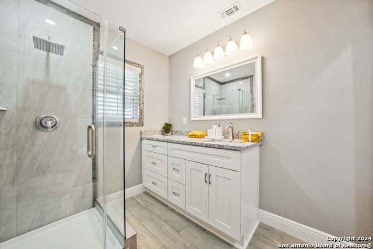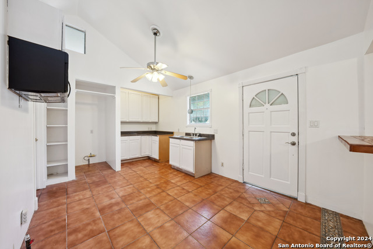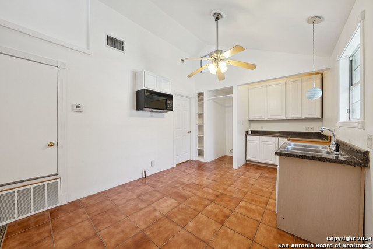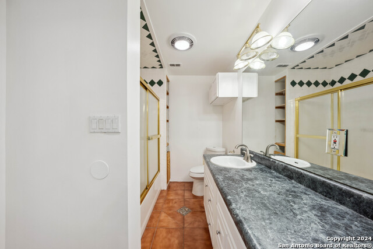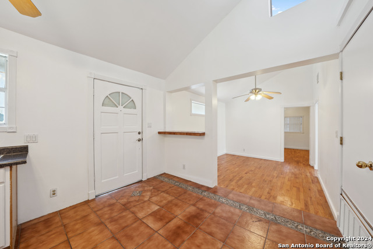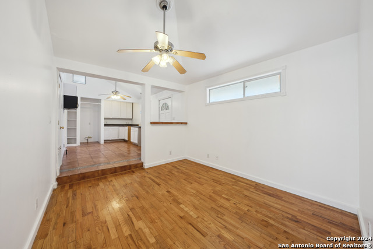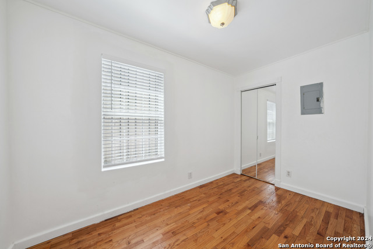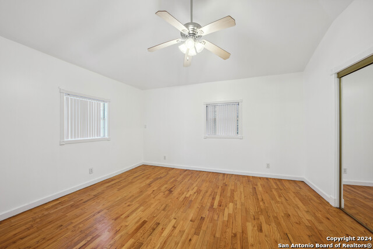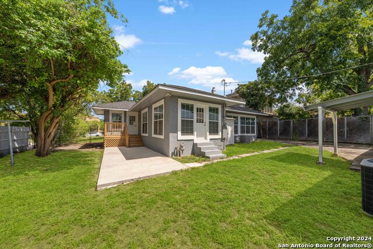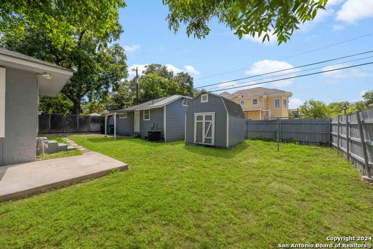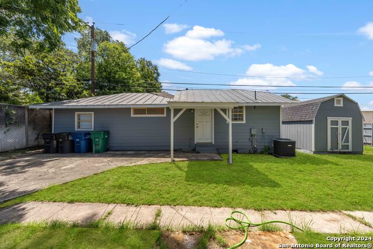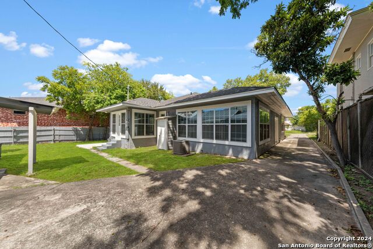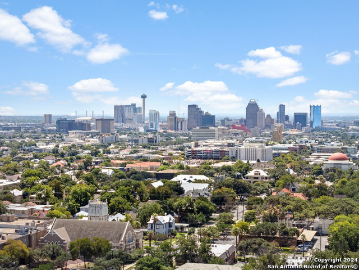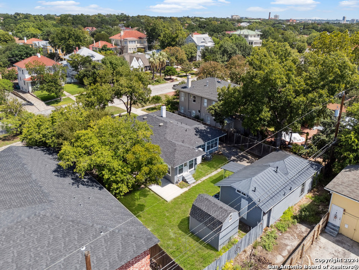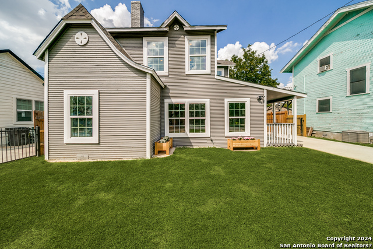322 Huisache Ave W, San Antonio, TX 78212
Property Photos
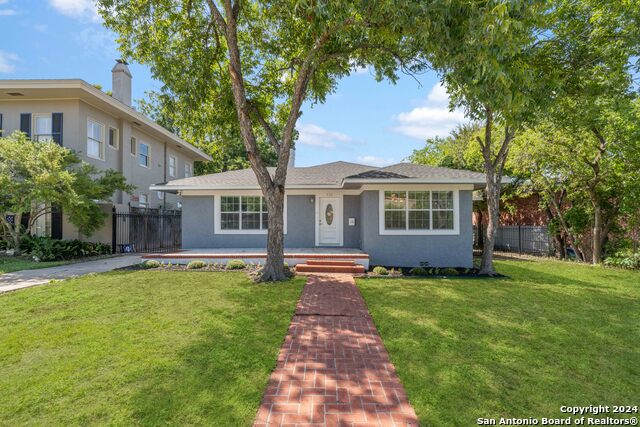
Would you like to sell your home before you purchase this one?
Priced at Only: $485,000
For more Information Call:
Address: 322 Huisache Ave W, San Antonio, TX 78212
Property Location and Similar Properties
- MLS#: 1808101 ( Single Residential )
- Street Address: 322 Huisache Ave W
- Viewed: 70
- Price: $485,000
- Price sqft: $179
- Waterfront: No
- Year Built: 1925
- Bldg sqft: 2713
- Bedrooms: 4
- Total Baths: 3
- Full Baths: 3
- Garage / Parking Spaces: 1
- Days On Market: 106
- Additional Information
- County: BEXAR
- City: San Antonio
- Zipcode: 78212
- Subdivision: Monte Vista Historic
- District: San Antonio I.S.D.
- Elementary School: Call District
- Middle School: Call District
- High School: Call District
- Provided by: Keller Williams Heritage
- Contact: Scott Malouff
- (210) 365-6192

- DMCA Notice
-
DescriptionWelcome to this exquisite property located in the historic district of Monte Vista. This beautiful property in total combined, offers 4 bedrooms plus study or add a window to make it an extra bedroom which would make it 5 bedrooms and 3 baths. Includes casita in the back 2 bedrooms 1 bath with living room, eat in kitchen, laundry room, breakfast bar, and an opportunity to earn additional income with a renter. Main house has new kitchen cabinets, granite countertops, stainless steel refrigerator & stove conveying with property, new floors, new light fixtures, paint redone through the whole house, fireplace redone, baths have been redone. Shed in the back for all your storage needs included. You're minutes away from the Pearl, Downtown, Riverwalk, major highways, local shopping and dining galore. Take a look at this beautiful gem today!
Payment Calculator
- Principal & Interest -
- Property Tax $
- Home Insurance $
- HOA Fees $
- Monthly -
Features
Building and Construction
- Apprx Age: 99
- Builder Name: UNKNOWN
- Construction: Pre-Owned
- Exterior Features: Stucco
- Floor: Saltillo Tile, Wood, Laminate
- Kitchen Length: 12
- Roof: Composition, Metal
- Source Sqft: Appsl Dist
School Information
- Elementary School: Call District
- High School: Call District
- Middle School: Call District
- School District: San Antonio I.S.D.
Garage and Parking
- Garage Parking: Converted Garage
Eco-Communities
- Water/Sewer: Sewer System
Utilities
- Air Conditioning: One Central
- Fireplace: Not Applicable
- Heating Fuel: Electric
- Heating: Central
- Recent Rehab: Yes
- Window Coverings: None Remain
Amenities
- Neighborhood Amenities: None
Finance and Tax Information
- Days On Market: 440
- Home Owners Association Mandatory: None
- Total Tax: 14609.76
Other Features
- Contract: Exclusive Right To Sell
- Instdir: San Pedro & W Huisache
- Interior Features: Two Living Area, Separate Dining Room, Eat-In Kitchen, Two Eating Areas, Breakfast Bar, Walk-In Pantry, Utility Room Inside, 1st Floor Lvl/No Steps, Converted Garage, Open Floor Plan, All Bedrooms Downstairs, Laundry in Closet, Walk in Closets
- Legal Description: NCB 2952 BLK 1 LOT 6, E 25 FT OF 5 & W 2 FT OF 7
- Ph To Show: 210-222-2227
- Possession: Closing/Funding
- Style: One Story
- Views: 70
Owner Information
- Owner Lrealreb: No
Similar Properties
Nearby Subdivisions
Alta Vista
Beacon Hill
Brkhaven/starlit/grn Meadow
Evergreen Village
Five Oaks
Five Points
I35 So. To E. Houston (sa)
Kenwood
Los Angeles Heights
Monte Vista
Monte Vista Historic
Northmoor
Olmos Park
Olmos Park Area 1 Ah/sa
Olmos Park Terrace
Olmos Park Terrace Historic
Olmos Pk Terr Historic
Olmos Place
Olmos/san Pedro Place Sa
River Road
San Pedro Place
Starlit Hills
Tobin Hill
Tobin Hill North

- Kim McCullough, ABR,REALTOR ®
- Premier Realty Group
- Mobile: 210.213.3425
- Mobile: 210.213.3425
- kimmcculloughtx@gmail.com


