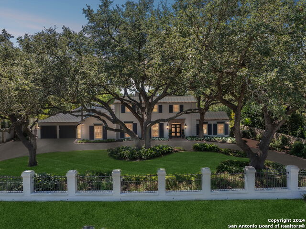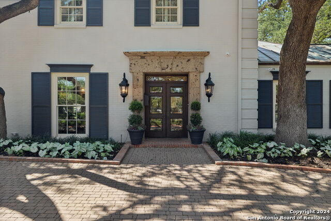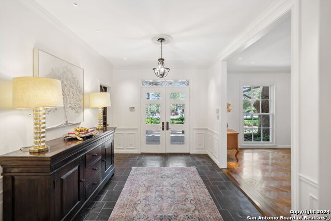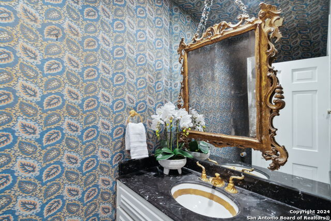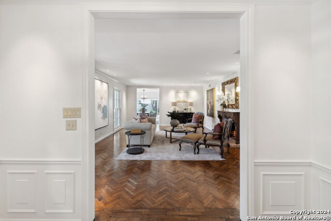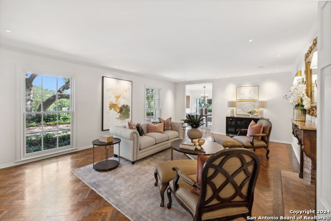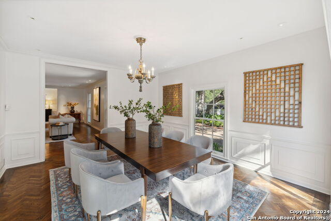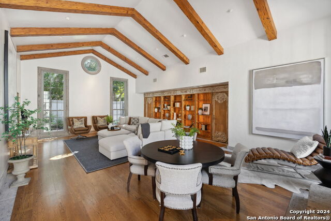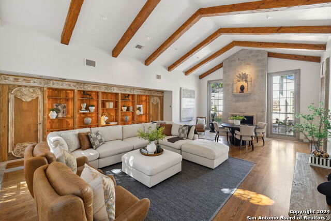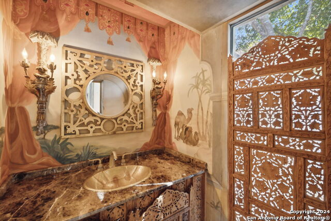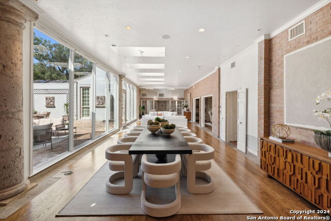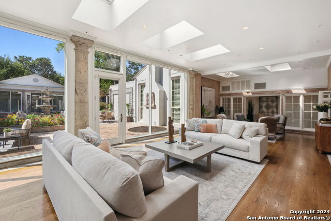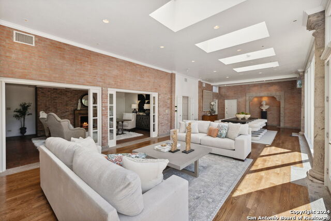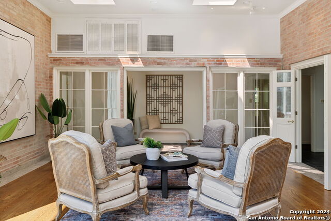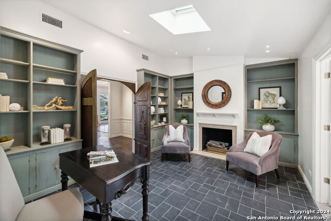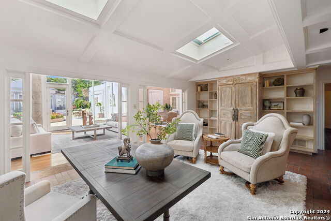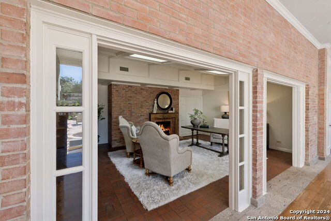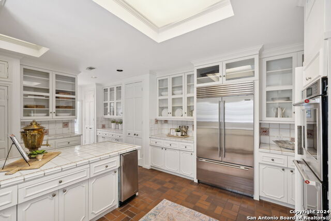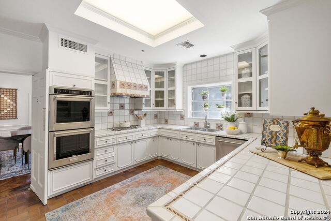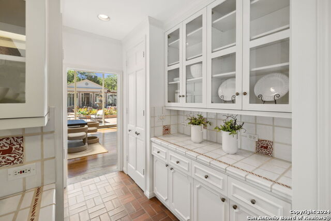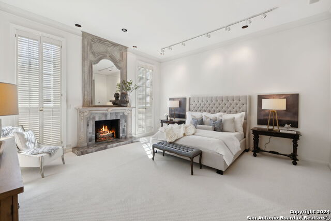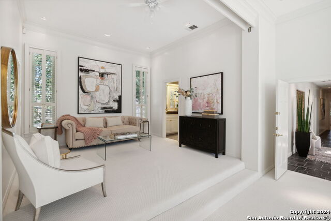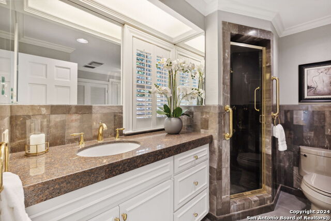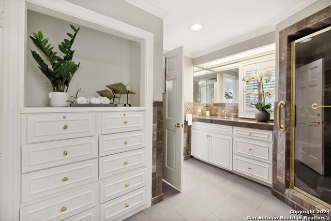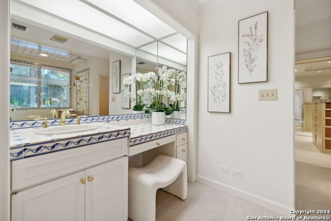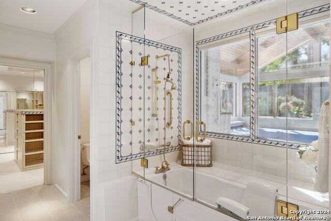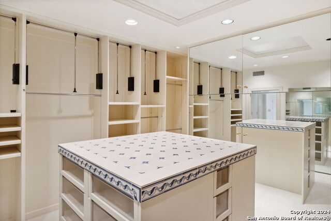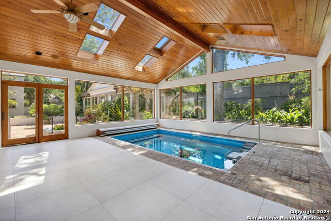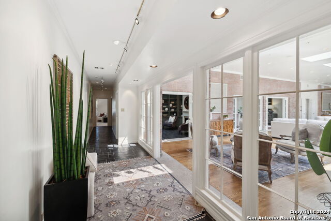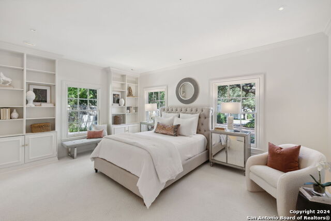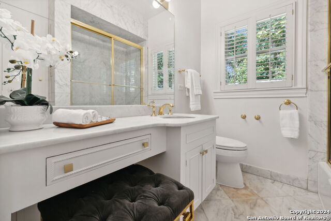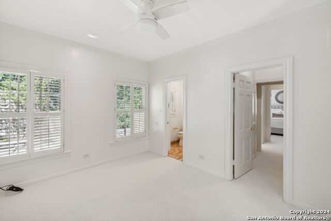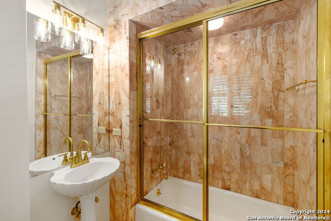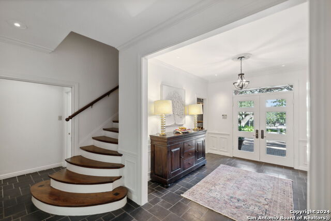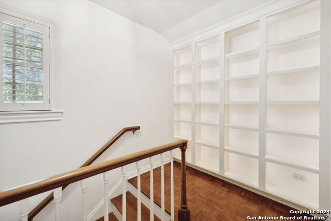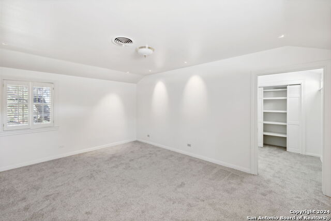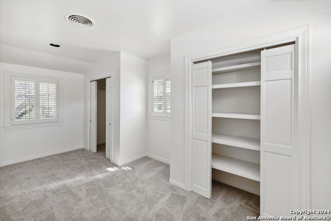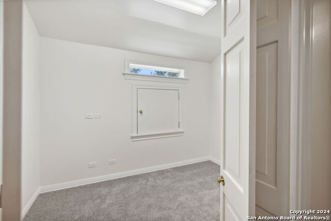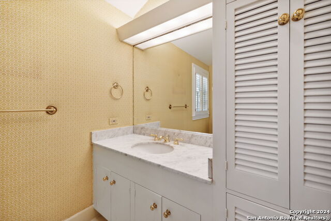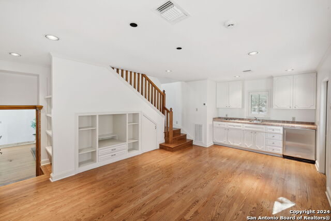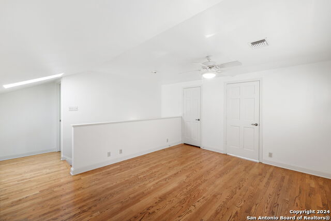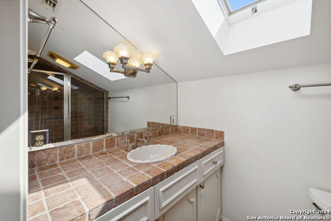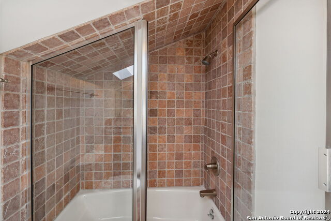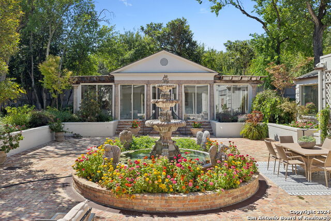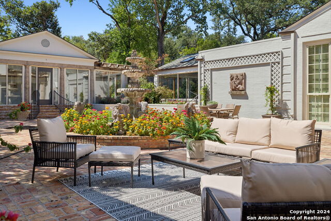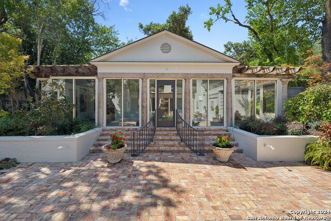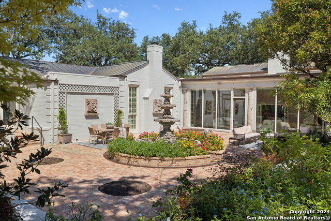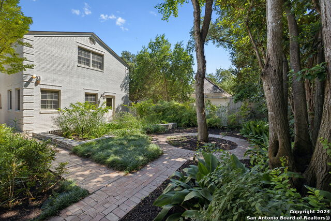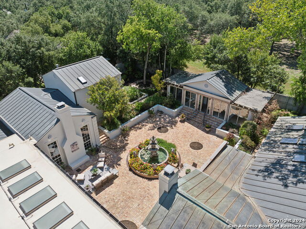640 Ivy Lane, San Antonio, TX 78209
Property Photos
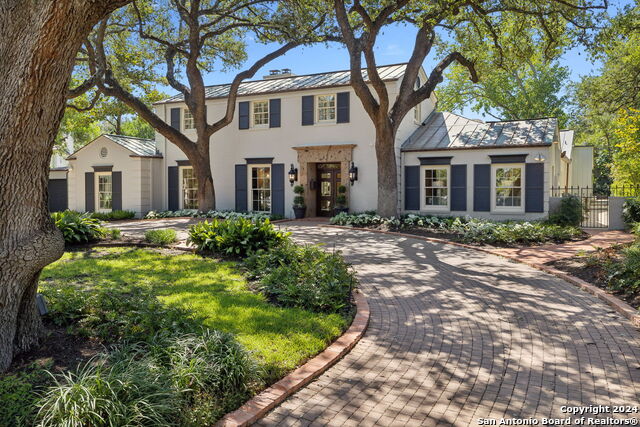
Would you like to sell your home before you purchase this one?
Priced at Only: $3,500,000
For more Information Call:
Address: 640 Ivy Lane, San Antonio, TX 78209
Property Location and Similar Properties
- MLS#: 1808229 ( Single Residential )
- Street Address: 640 Ivy Lane
- Viewed: 102
- Price: $3,500,000
- Price sqft: $412
- Waterfront: No
- Year Built: 1950
- Bldg sqft: 8498
- Bedrooms: 5
- Total Baths: 9
- Full Baths: 6
- 1/2 Baths: 3
- Garage / Parking Spaces: 2
- Days On Market: 104
- Additional Information
- County: BEXAR
- City: San Antonio
- Zipcode: 78209
- Subdivision: Terrell Hills
- District: Alamo Heights I.S.D.
- Elementary School: Woodridge
- Middle School: Alamo Heights
- High School: Alamo Heights
- Provided by: Phyllis Browning Company
- Contact: Cory Bakke
- (210) 387-6852

- DMCA Notice
-
DescriptionOPEN THIS SUNDAY, 12/15 from 2:00 4:00 p.m. This iconic, 5 bedroom, 6 full bath and 3 half bath estate is located in the heart of Terrell Hills on one of the neighborhood's most prestigious streets. A stunning brick masterpiece, the +\ 8,500 square foot home is a testament to both grand entertaining and spacious family living with timeless interior spaces, artistic character and amenities throughout. Nestled behind majestic oaks and gated entrance, the home's circular drive invites you onto the 0.60 acre grounds. A stately brick facade and impressive entry welcomes you inside to a seamless and truly expansive interior flow. A large, formal living room with fireplace and light filled, dining area with original herringbone hardwoods connect to a custom chef's kitchen with extensive cabinetry, walk in pantries, and silver and china closets. Off the kitchen is the home's 60' long great room featuring exposed brick, hardwood floors and cantera stone accents, all flanked by a wall of windows open to the breathtaking courtyard, gardens, green house and wine cellar. The home's game room, family room and study are all something to behold with similar character, flooring and accents throughout. The stunning, luxurious primary suite is a secluded sanctuary with large marble fireplace, adjacent sitting room, his and hers walk in closets and baths and indoor exercise pool. The three ample sized secondary bedrooms in the main part of the residence are similarly well appointed and have their own private baths. Just off the great and game rooms, there's an additional guest suite with private entrance complete with first floor living area and kitchenette and second floor bedroom and bath. A downstairs utility room, two luxurious and high design powder baths, caterer's kitchen with wine storage and other amenities too great to mention complete the picture of this incredible home. It is a masterpiece you won't soon forget. Agent open, please give ample notice for showings.
Payment Calculator
- Principal & Interest -
- Property Tax $
- Home Insurance $
- HOA Fees $
- Monthly -
Features
Building and Construction
- Apprx Age: 74
- Builder Name: Unknown
- Construction: Pre-Owned
- Exterior Features: Brick, 4 Sides Masonry
- Floor: Carpeting, Ceramic Tile, Parquet, Wood, Brick
- Foundation: Slab
- Kitchen Length: 15
- Other Structures: Greenhouse
- Roof: Metal
- Source Sqft: Appraiser
Land Information
- Lot Description: 1/2-1 Acre, Mature Trees (ext feat), Level
- Lot Improvements: Street Paved, City Street
School Information
- Elementary School: Woodridge
- High School: Alamo Heights
- Middle School: Alamo Heights
- School District: Alamo Heights I.S.D.
Garage and Parking
- Garage Parking: Two Car Garage, Attached
Eco-Communities
- Water/Sewer: Water System
Utilities
- Air Conditioning: Three+ Central
- Fireplace: Living Room, Primary Bedroom, Game Room, Other
- Heating Fuel: Natural Gas
- Heating: Central
- Number Of Fireplaces: 3+
- Recent Rehab: No
- Utility Supplier Elec: CPS Energy
- Utility Supplier Gas: CPS Energy
- Utility Supplier Grbge: CITY
- Utility Supplier Sewer: SAWS
- Utility Supplier Water: SAWS
- Window Coverings: All Remain
Amenities
- Neighborhood Amenities: None
Finance and Tax Information
- Days On Market: 94
- Home Owners Association Mandatory: None
- Total Tax: 49147.7
Rental Information
- Currently Being Leased: No
Other Features
- Block: BLK
- Contract: Exclusive Right To Sell
- Instdir: ELDON TO IVY (at Amesbury)
- Interior Features: Three Living Area, Separate Dining Room, Two Eating Areas, Breakfast Bar, Walk-In Pantry, Study/Library, Game Room, Utility Room Inside, Secondary Bedroom Down, High Ceilings, Skylights, Laundry Lower Level, Laundry Room, Walk in Closets
- Legal Desc Lot: 38A1
- Legal Description: CB 5526 BLK LOT 38A1
- Miscellaneous: None/not applicable
- Occupancy: Vacant
- Ph To Show: 210-222-2227
- Possession: Closing/Funding
- Style: Two Story, Traditional
- Views: 102
Owner Information
- Owner Lrealreb: No
Nearby Subdivisions
Alamo Heights
Austin Hwy Heights Subne
Bel Meade
Crownhill Acres
Escondida At Sunset
Escondida Way
Mahncke Park
Mahnke Park
N/a
Northridge
Northridge Park
Northwood
Northwood Estates
Northwood Northeast
Northwoods
Ridgecrest Villas/casinas
Spring Hill
Sunset
Terrell Heights
Terrell Hills
The Greens At Lincol
The Village At Linco
Uptown Urban Crest
Wilshire Terrace
Wilshire Village

- Kim McCullough, ABR,REALTOR ®
- Premier Realty Group
- Mobile: 210.213.3425
- Mobile: 210.213.3425
- kimmcculloughtx@gmail.com


