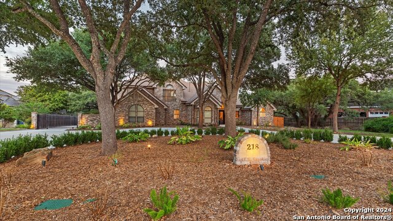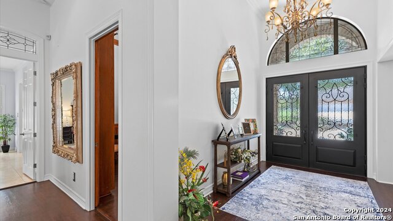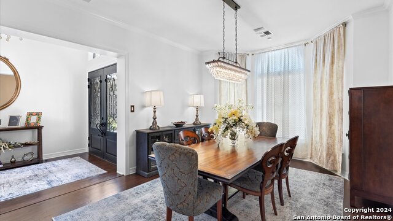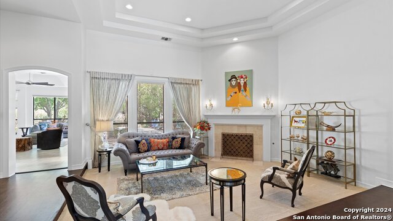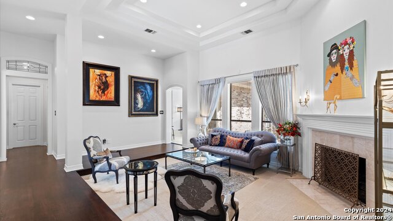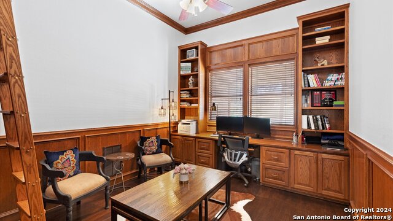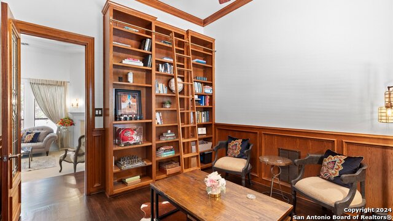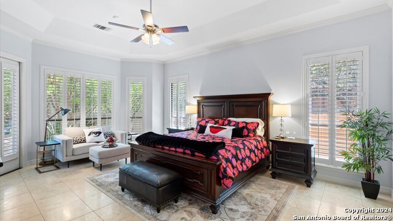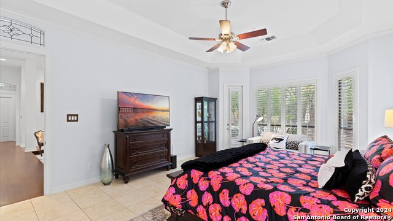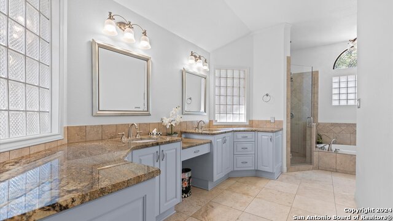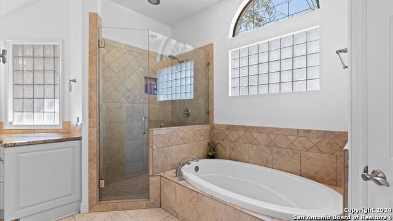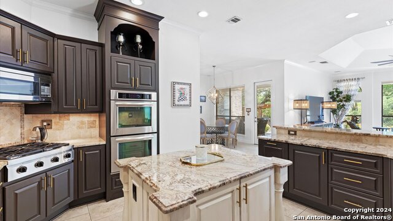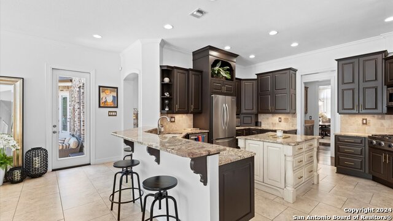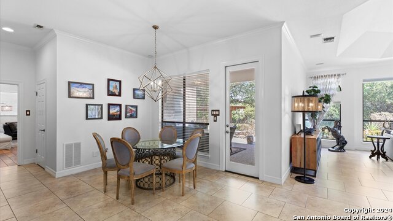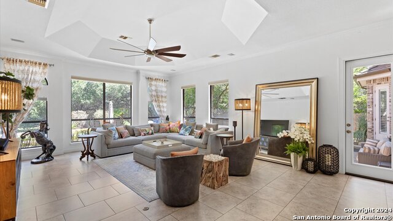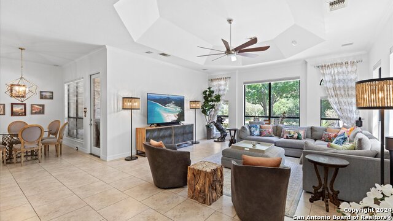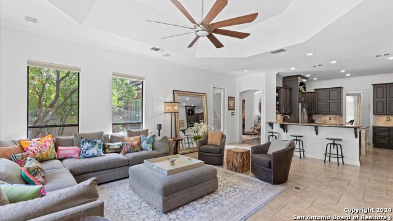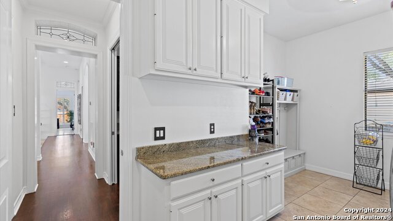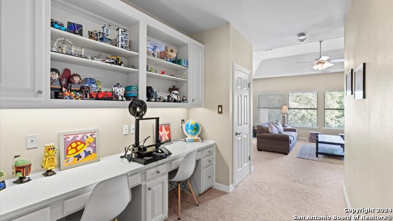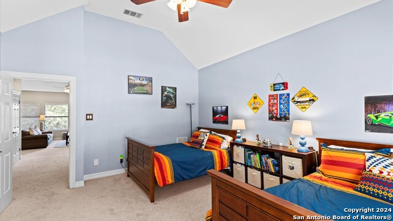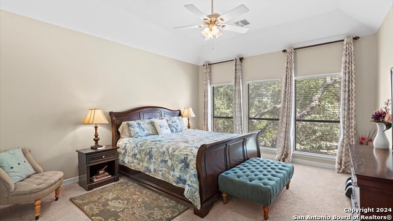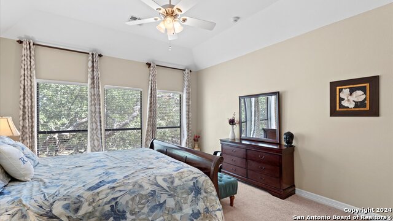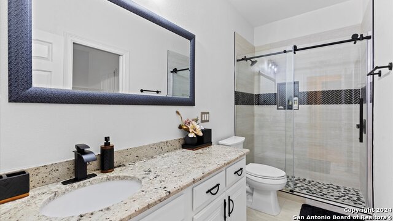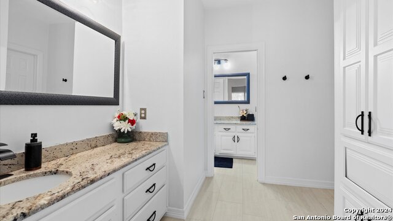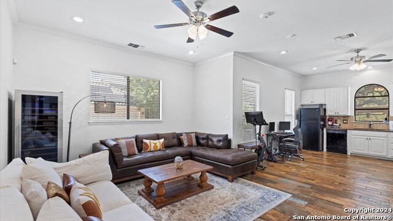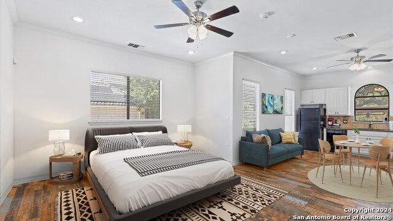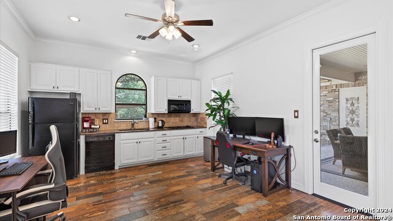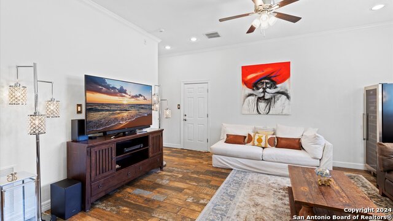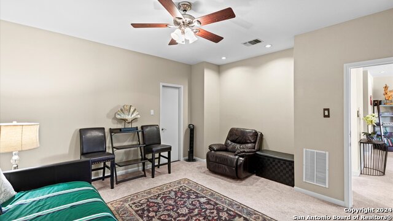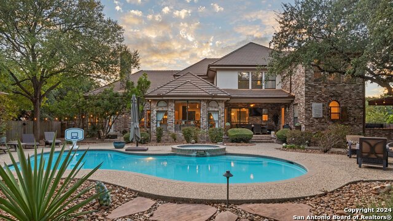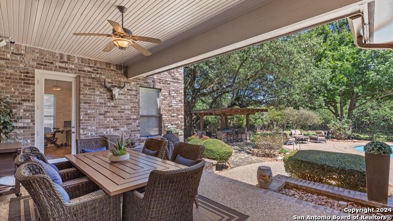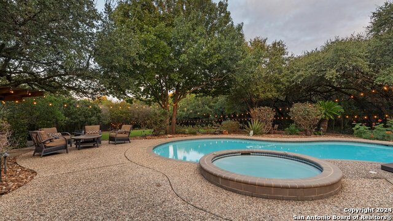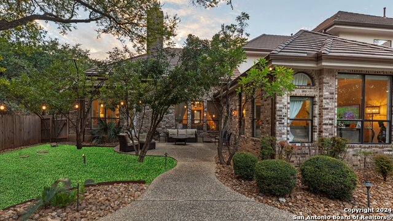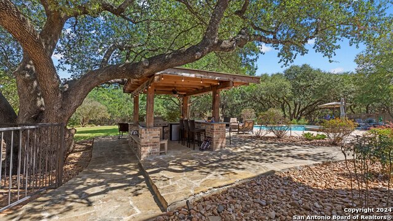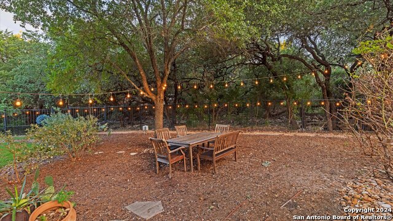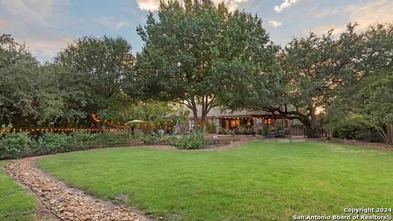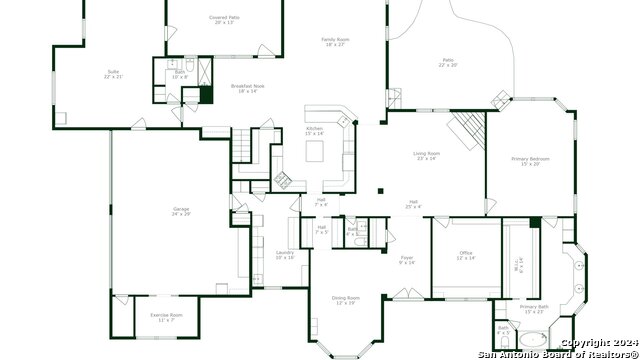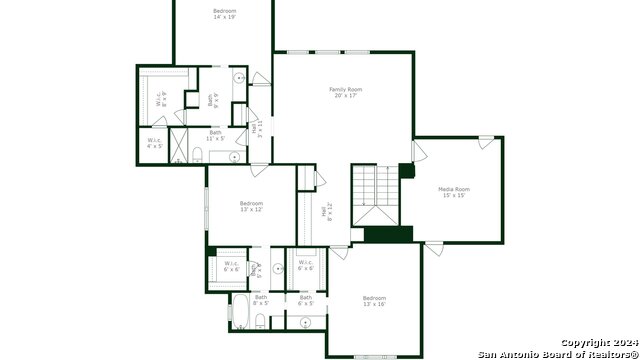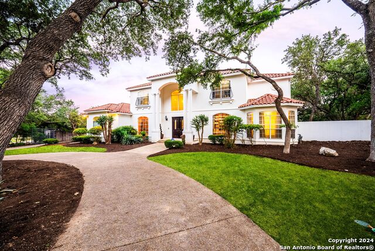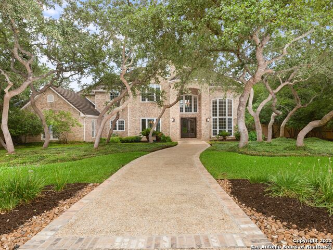218 Post Oak Way, Shavano Park, TX 78230
Property Photos
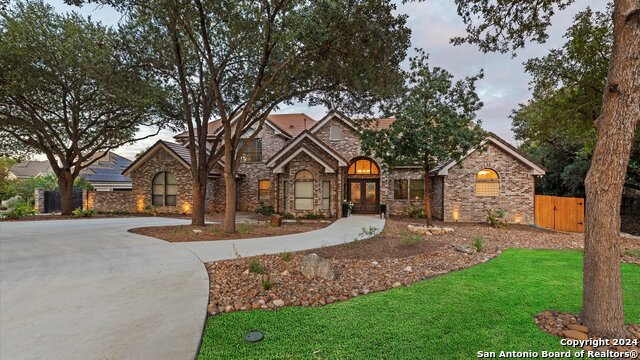
Would you like to sell your home before you purchase this one?
Priced at Only: $1,490,000
For more Information Call:
Address: 218 Post Oak Way, Shavano Park, TX 78230
Property Location and Similar Properties
- MLS#: 1808234 ( Single Residential )
- Street Address: 218 Post Oak Way
- Viewed: 84
- Price: $1,490,000
- Price sqft: $274
- Waterfront: No
- Year Built: 1994
- Bldg sqft: 5432
- Bedrooms: 5
- Total Baths: 5
- Full Baths: 4
- 1/2 Baths: 1
- Garage / Parking Spaces: 3
- Days On Market: 105
- Additional Information
- County: BEXAR
- City: Shavano Park
- Zipcode: 78230
- Subdivision: Shavano Park Creek
- District: Northside
- Elementary School: Blattman
- Middle School: Hobby William P.
- High School: Clark
- Provided by: Uriah Real Estate Organization
- Contact: Sanjeev Jawanda
- (210) 316-0344

- DMCA Notice
-
DescriptionWelcome to this stunning two story home in Shavano Park! This 5,556 sq. ft. residence features 5 bedrooms, including a main floor in law suite with a full kitchen and bathroom. A perfect blend of luxury and comfort, the home impresses from the moment you step inside. The private executive office is conveniently located next to the spacious primary suite, which opens to a personal patio ideal for morning coffee. High ceilings, custom cabinetry, and elegant fixtures throughout showcase the thoughtful design. The gourmet kitchen, equipped with top of the line appliances and a large center island, is perfect for both family dinners and entertaining. Upstairs, a large game room, built in desks, and three spacious bedrooms offer plenty of space and privacy. The second floor also features a media room, perfect for movie nights. Outside, the new circular driveway leads to a three car garage, while the backyard, set on over an acre, boasts a pool, spa, covered patio, and MosquitoNix Misting system ideal for outdoor gatherings. Schedule a private showing today to experience this luxurious Shavano Park home!
Payment Calculator
- Principal & Interest -
- Property Tax $
- Home Insurance $
- HOA Fees $
- Monthly -
Features
Building and Construction
- Apprx Age: 30
- Builder Name: Unknown
- Construction: Pre-Owned
- Exterior Features: Brick
- Floor: Carpeting, Ceramic Tile, Wood
- Foundation: Slab
- Kitchen Length: 13
- Roof: Tile
- Source Sqft: Appsl Dist
Land Information
- Lot Description: 1 - 2 Acres, Mature Trees (ext feat), Level
- Lot Improvements: Street Paved, Curbs
School Information
- Elementary School: Blattman
- High School: Clark
- Middle School: Hobby William P.
- School District: Northside
Garage and Parking
- Garage Parking: Three Car Garage
Eco-Communities
- Water/Sewer: City
Utilities
- Air Conditioning: Three+ Central
- Fireplace: One, Living Room
- Heating Fuel: Electric, Natural Gas
- Heating: Central, Zoned
- Recent Rehab: Yes
- Utility Supplier Elec: CPS
- Utility Supplier Gas: CPS
- Utility Supplier Sewer: SAWS
- Utility Supplier Water: SAWS
- Window Coverings: Some Remain
Amenities
- Neighborhood Amenities: None
Finance and Tax Information
- Days On Market: 88
- Home Owners Association Fee: 644
- Home Owners Association Frequency: Annually
- Home Owners Association Mandatory: Mandatory
- Home Owners Association Name: SHAVANO CREEK HOA
- Total Tax: 24093
Other Features
- Block: 100
- Contract: Exclusive Right To Sell
- Instdir: From Lockhill-Selma going towards Huebner, Left on Post Oak Way. Home will be on right-hand side.
- Interior Features: Three Living Area, Separate Dining Room, Eat-In Kitchen, Two Eating Areas, Island Kitchen, Breakfast Bar, Walk-In Pantry, Study/Library, Media Room, Loft, Secondary Bedroom Down, Open Floor Plan, Maid's Quarters, Laundry Main Level, Walk in Closets, Attic - Storage Only
- Legal Desc Lot: 1494
- Legal Description: CB 4773A BLK LOT 1494 (SHAVANO PARK UT-16B)
- Occupancy: Owner
- Ph To Show: 210-222-2227
- Possession: Closing/Funding
- Style: Two Story
- Views: 84
Owner Information
- Owner Lrealreb: No
Similar Properties
Nearby Subdivisions

- Kim McCullough, ABR,REALTOR ®
- Premier Realty Group
- Mobile: 210.213.3425
- Mobile: 210.213.3425
- kimmcculloughtx@gmail.com


