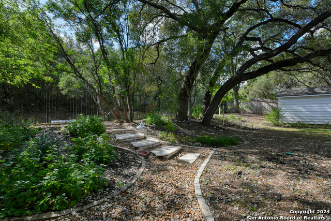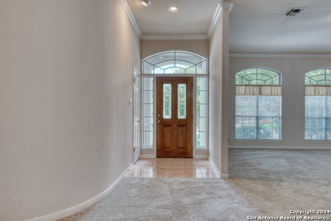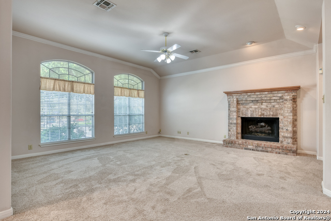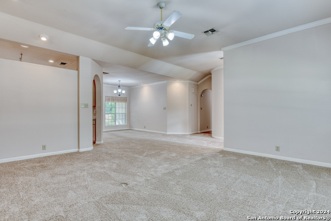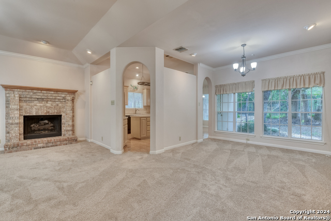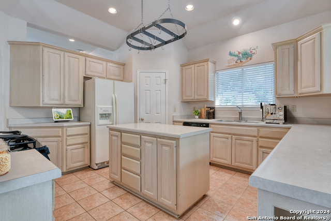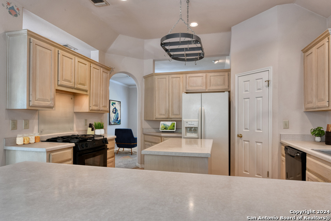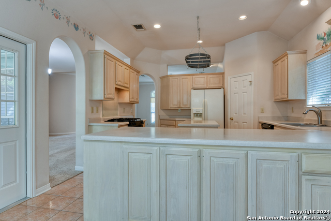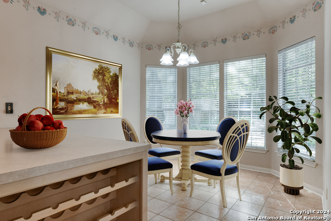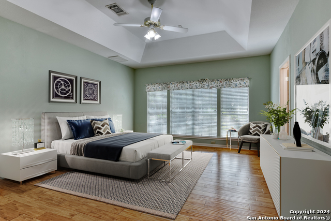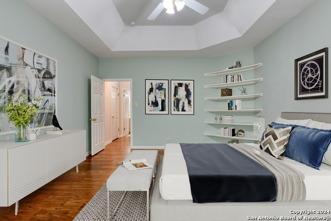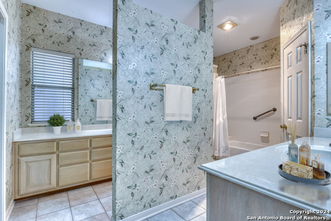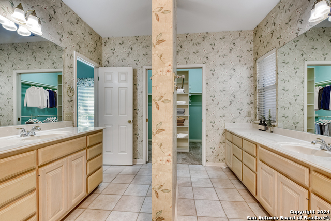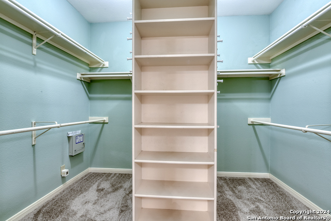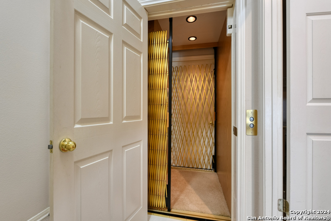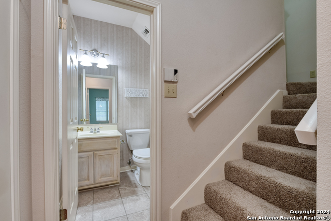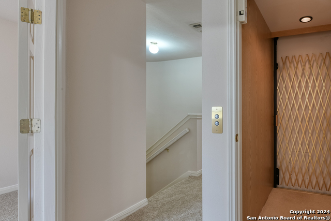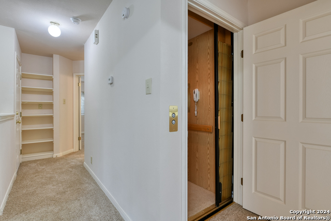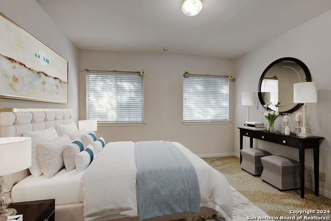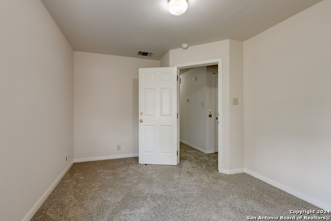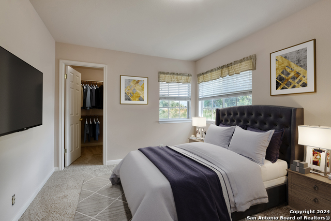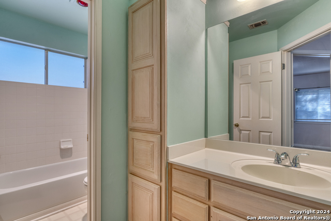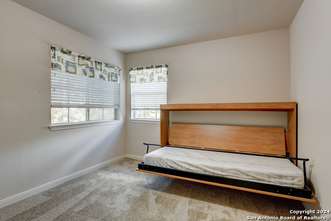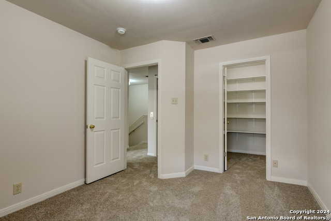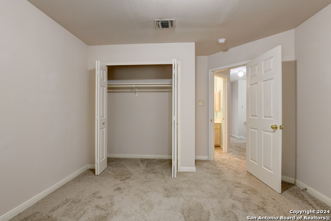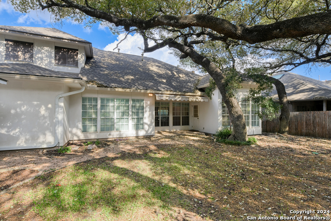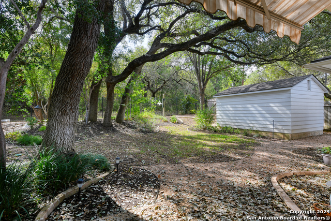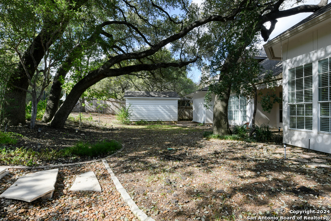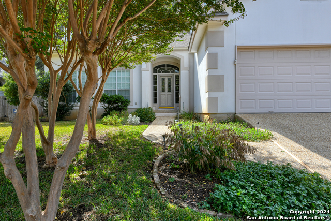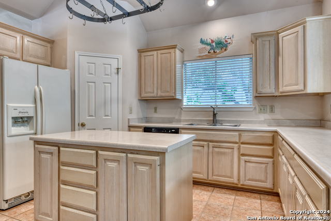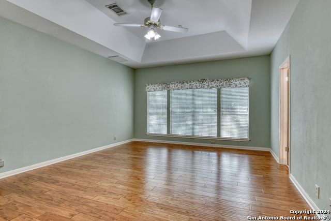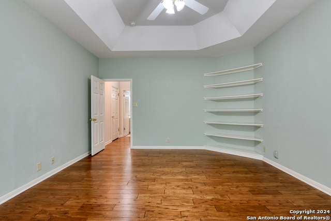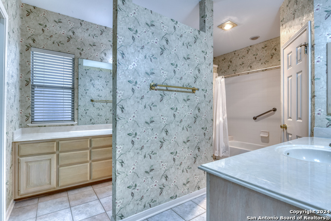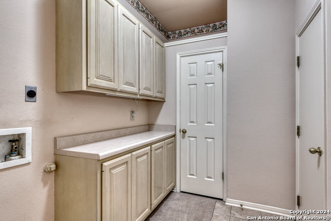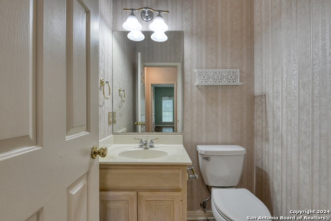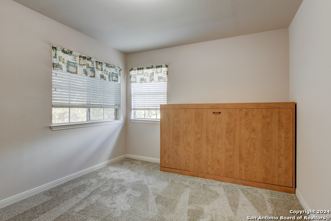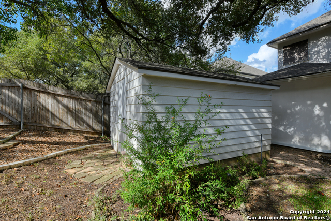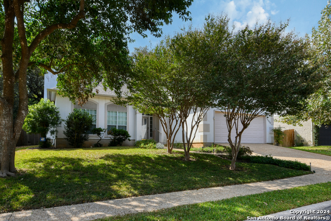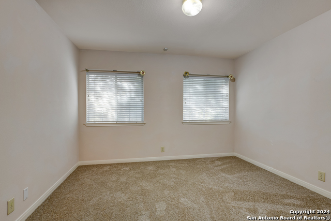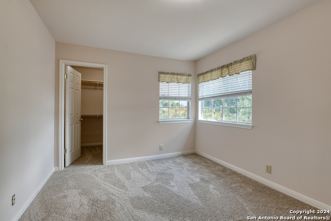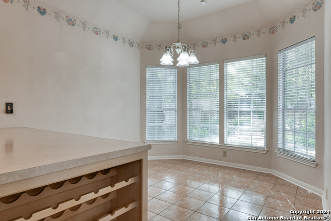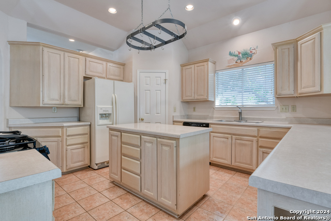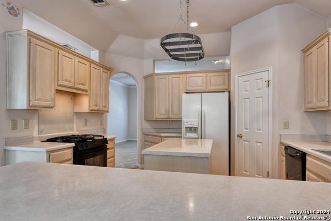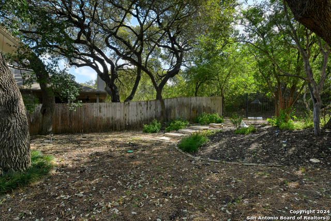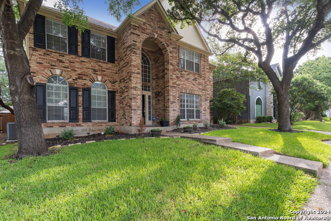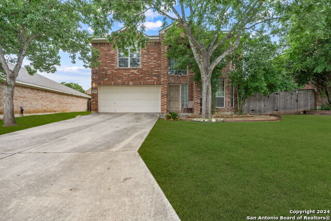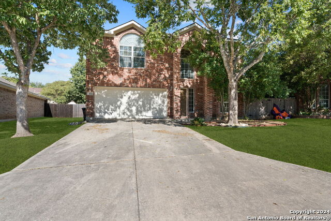15232 Antler Creek Dr, San Antonio, TX 78248
Property Photos

Would you like to sell your home before you purchase this one?
Priced at Only: $430,000
For more Information Call:
Address: 15232 Antler Creek Dr, San Antonio, TX 78248
Property Location and Similar Properties
- MLS#: 1808613 ( Single Residential )
- Street Address: 15232 Antler Creek Dr
- Viewed: 30
- Price: $430,000
- Price sqft: $182
- Waterfront: No
- Year Built: 1994
- Bldg sqft: 2367
- Bedrooms: 4
- Total Baths: 3
- Full Baths: 2
- 1/2 Baths: 1
- Garage / Parking Spaces: 2
- Days On Market: 57
- Additional Information
- County: BEXAR
- City: San Antonio
- Zipcode: 78248
- Subdivision: Deer Hollow
- District: North East I.S.D
- Elementary School: Huebner
- Middle School: Eisenhower
- High School: Churchill
- Provided by: M. Stagers Realty Partners
- Contact: Melissa Stagers
- (210) 305-5665

- DMCA Notice
-
DescriptionWelcome to this stunning two story stucco home, ideally situated on a lush greenbelt lot, offering privacy and serene views. You will appreciate the roof and exterior paint, updated in 2022. This spacious residence combines convenience and elegance, featuring an elevator for easy access between floors. Step inside to an inviting open floor plan with fresh paint and a neutral color palette, enhanced by crown molding and recessed lighting. The bright and airy living room boasts high ceilings and a charming brick fireplace, flowing seamlessly into a dining area that overlooks the beautifully landscaped, park like backyard. The island kitchen includes abundant cabinetry, a gas range, a corner pantry, and a cozy breakfast nook with bay style windows perfect for your morning beverage. The primary suite, located on the main level, offers warmth and character with wood flooring, a tray ceiling, built in shelving, and a luxurious en suite bathroom with elongated double vanities, a walk in closet, and a shower tub with a sitting bench. Additional conveniences include a laundry room with ample cabinetry and counter space, as well as a downstairs half bath. Upstairs, you'll find three spacious secondary bedrooms and a bathroom with generous storage. Outdoors, a covered patio with an awning invites you to unwind while overlooking a private, tree filled backyard with a large storage building built on a concrete base and a greenbelt beyond. Extras like a sprinkler system, a recently replaced water heater and carpeting, a walk in floored attic, and the elevator add to the home's unique appeal. The community also offers fantastic amenities, including a pool, clubhouse, playground, and sports court. Don't miss this exceptional property!
Payment Calculator
- Principal & Interest -
- Property Tax $
- Home Insurance $
- HOA Fees $
- Monthly -
Features
Building and Construction
- Apprx Age: 30
- Builder Name: Connell Baron
- Construction: Pre-Owned
- Exterior Features: Stucco
- Floor: Carpeting, Ceramic Tile, Wood
- Foundation: Slab
- Kitchen Length: 20
- Roof: Composition
- Source Sqft: Appsl Dist
Land Information
- Lot Description: On Greenbelt, Mature Trees (ext feat)
- Lot Improvements: Street Paved, Curbs, Street Gutters, Sidewalks, Fire Hydrant w/in 500'
School Information
- Elementary School: Huebner
- High School: Churchill
- Middle School: Eisenhower
- School District: North East I.S.D
Garage and Parking
- Garage Parking: Two Car Garage, Attached
Eco-Communities
- Energy Efficiency: Programmable Thermostat, Ceiling Fans
- Water/Sewer: Water System, Sewer System
Utilities
- Air Conditioning: Two Central
- Fireplace: One, Living Room
- Heating Fuel: Natural Gas
- Heating: Central
- Recent Rehab: No
- Utility Supplier Elec: CPS
- Utility Supplier Gas: CPS
- Utility Supplier Grbge: CITY
- Utility Supplier Sewer: SAWS
- Utility Supplier Water: SAWS
- Window Coverings: All Remain
Amenities
- Neighborhood Amenities: Pool, Clubhouse, Park/Playground, Sports Court, Basketball Court
Finance and Tax Information
- Days On Market: 38
- Home Owners Association Fee: 700
- Home Owners Association Frequency: Annually
- Home Owners Association Mandatory: Mandatory
- Home Owners Association Name: DEER HOLLOW
- Total Tax: 9629.74
Rental Information
- Currently Being Leased: No
Other Features
- Contract: Exclusive Right To Sell
- Instdir: Antler Crossing/Antler Creek Dr
- Interior Features: One Living Area, Separate Dining Room, Eat-In Kitchen, Two Eating Areas, Island Kitchen, Walk-In Pantry, Utility Room Inside, 1st Floor Lvl/No Steps, High Ceilings, Open Floor Plan, Cable TV Available, High Speed Internet, Laundry Main Level, Laundry Room, Attic - Floored
- Legal Desc Lot: 79
- Legal Description: NCB 14292 BLK 2 LOT 79 (DEERWOOD SUBD UT-3)
- Miscellaneous: City Bus, Virtual Tour
- Occupancy: Vacant
- Ph To Show: 210-222-2227
- Possession: Closing/Funding
- Style: Two Story, Traditional
- Views: 30
Owner Information
- Owner Lrealreb: No
Similar Properties
Nearby Subdivisions
Bitters Point Villas
Blanco Bluffs
Blanco Bluffs Ne
Brookwood
Canyon Creek Bluff
Churchill Estates
Churchill Forest
Deer Hollow
Deerfield
Edgewater
Inwood
Inwood Estates
Inwood Forest
Inwood Hollow 56
Inwood Std Lots
Oakwood
Rosewood Gardens
The Fountains At Dee
The Heights
The Heights Ii
The Park At Deerfield
The Ridge At Deerfield
The Village At Inwood
The Waters At Deerfield

- Kim McCullough, ABR,REALTOR ®
- Premier Realty Group
- Mobile: 210.213.3425
- Mobile: 210.213.3425
- kimmcculloughtx@gmail.com


