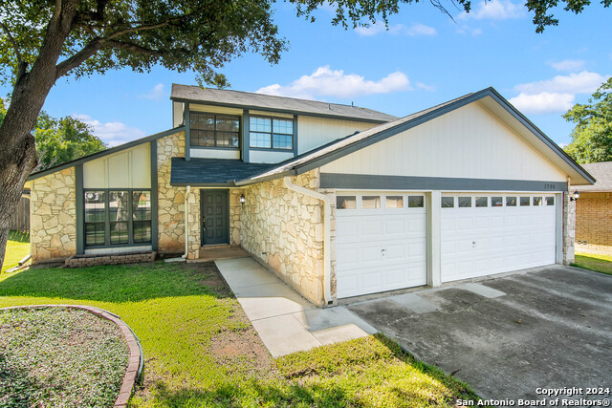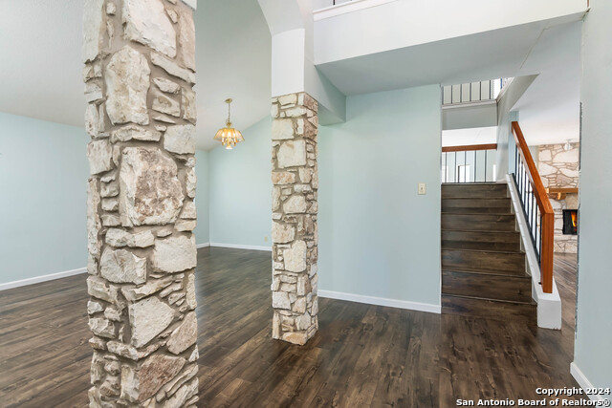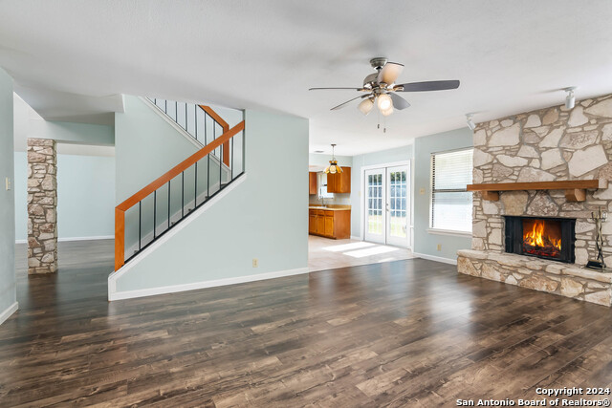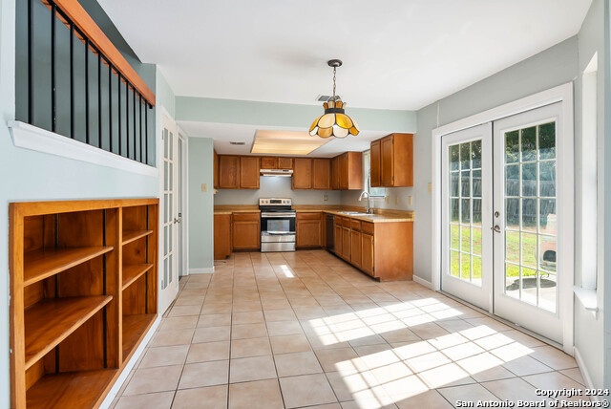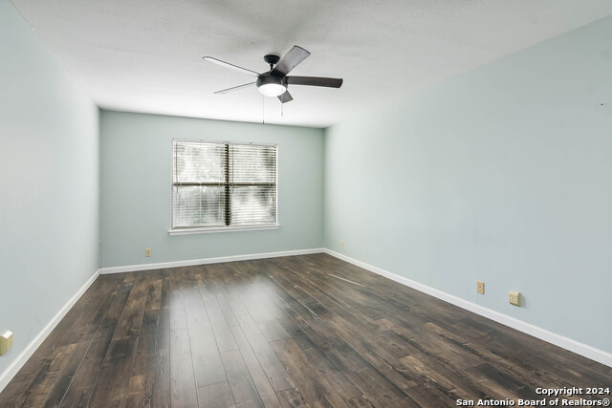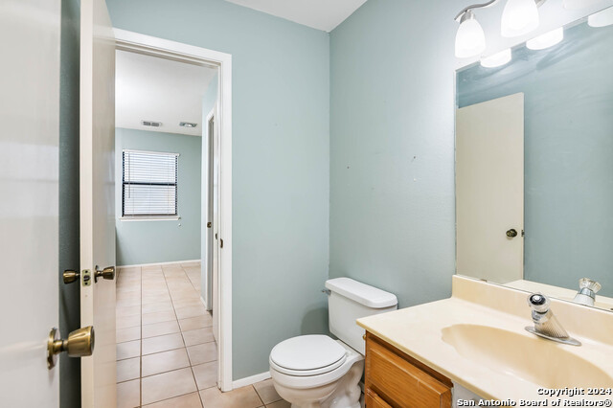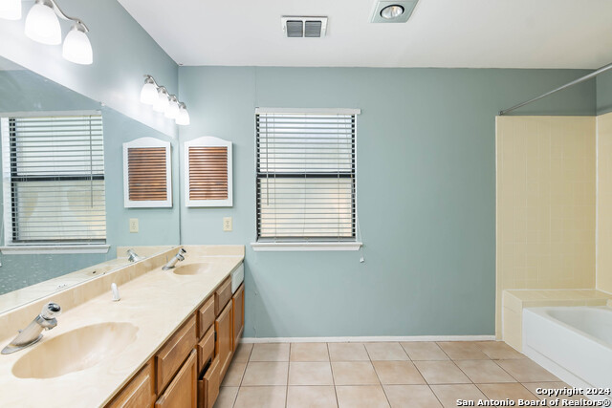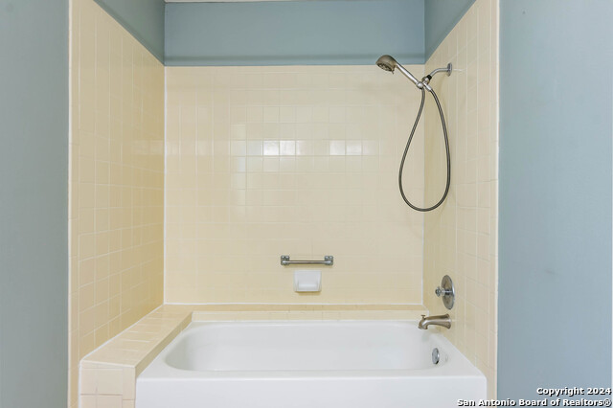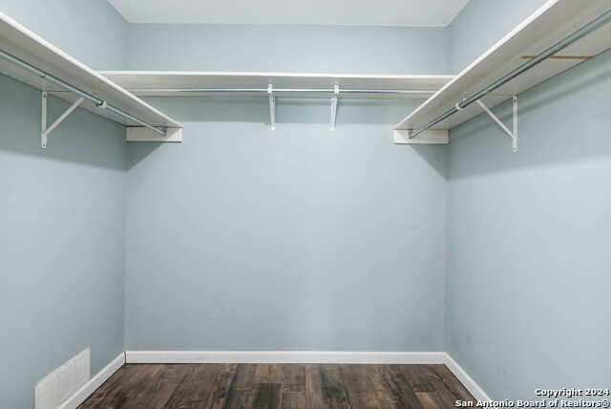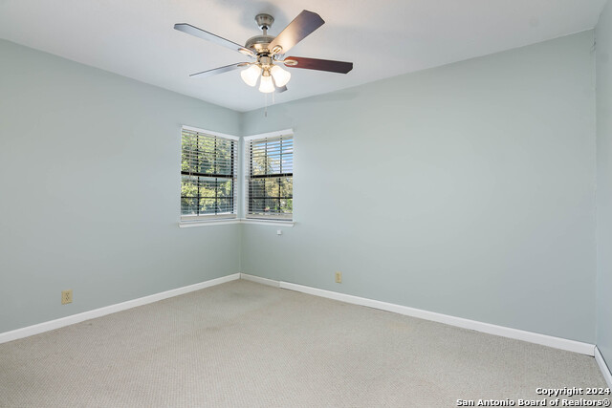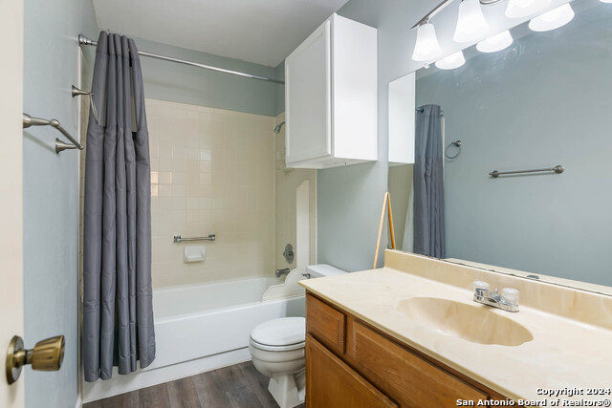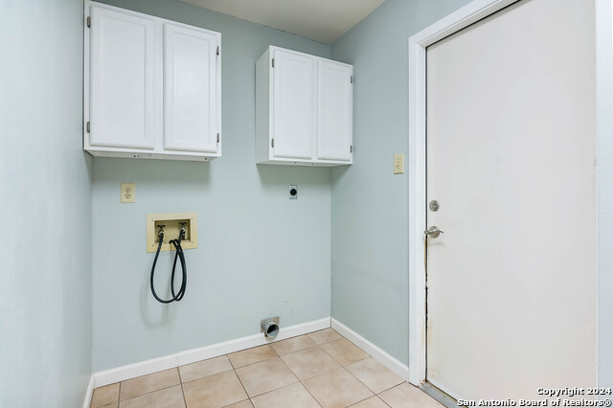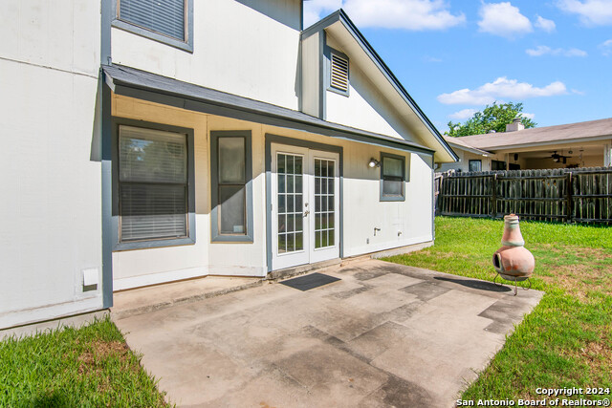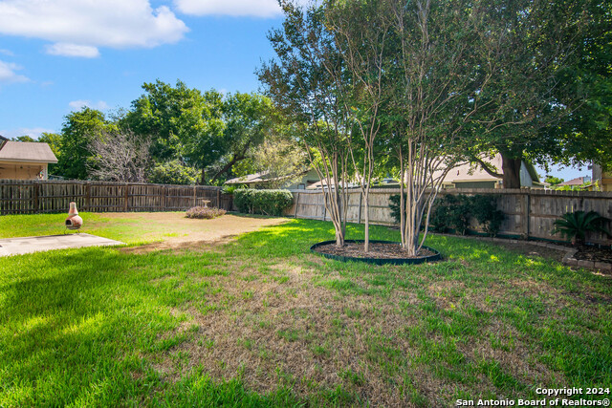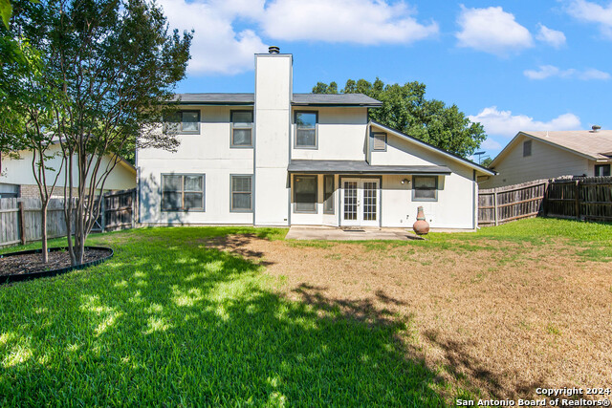7206 Frontier Ridge, Converse, TX 78109
Property Photos
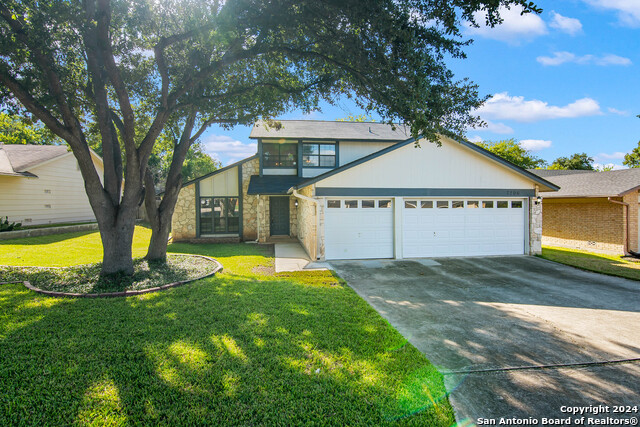
Would you like to sell your home before you purchase this one?
Priced at Only: $240,000
For more Information Call:
Address: 7206 Frontier Ridge, Converse, TX 78109
Property Location and Similar Properties
- MLS#: 1808657 ( Single Residential )
- Street Address: 7206 Frontier Ridge
- Viewed: 19
- Price: $240,000
- Price sqft: $91
- Waterfront: No
- Year Built: 1983
- Bldg sqft: 2625
- Bedrooms: 4
- Total Baths: 2
- Full Baths: 2
- Garage / Parking Spaces: 3
- Days On Market: 105
- Additional Information
- County: BEXAR
- City: Converse
- Zipcode: 78109
- Subdivision: Millers Point
- District: Judson
- Elementary School: Call District
- Middle School: Call District
- High School: Call District
- Provided by: Evoke Realty
- Contact: Leeroy Davila
- (210) 986-9762

- DMCA Notice
-
DescriptionDiscover your ideal home with this stunning 4 bedroom, 2 bathroom residence, offering over 2,600 square feet of beautifully designed living space. Located in a highly desirable neighborhood, with unbeatable convenience. Step inside and be welcomed by an open, airy floor plan that effortlessly connects the living, dining, and kitchen areas. The main level features a spacious master bedroom suite, providing a private retreat with a luxurious en suite bathroom and generous closet space. This thoughtful layout ensures that you have everything you need on the first floor for easy living. Upstairs, you'll find three additional well sized bedrooms that offer flexibility for family, guests, or a home office. The upper level is designed to maximize comfort and space, ensuring that everyone has their own retreat. The kitchen is a true highlight, with modern appliances, stylish countertops, and ample storage perfect for both everyday cooking and entertaining. The adjoining dining area opens up to a large backyard, ideal for outdoor gatherings or simply enjoying some peaceful downtime. Located in a vibrant community with excellent schools, parks, and shopping just minutes away, this home offers the best of both convenience and tranquility. With its fantastic location, spacious layout, and great price. Schedule your showing today and step into a home that perfectly combines style, comfort, and value!
Payment Calculator
- Principal & Interest -
- Property Tax $
- Home Insurance $
- HOA Fees $
- Monthly -
Features
Building and Construction
- Apprx Age: 41
- Builder Name: N/A
- Construction: Pre-Owned
- Exterior Features: Stone/Rock, Wood
- Floor: Laminate
- Foundation: Slab
- Roof: Composition
- Source Sqft: Appsl Dist
School Information
- Elementary School: Call District
- High School: Call District
- Middle School: Call District
- School District: Judson
Garage and Parking
- Garage Parking: Three Car Garage
Eco-Communities
- Water/Sewer: Water System
Utilities
- Air Conditioning: One Central
- Fireplace: Not Applicable
- Heating Fuel: Electric
- Heating: Central
- Window Coverings: Some Remain
Amenities
- Neighborhood Amenities: None
Finance and Tax Information
- Days On Market: 88
- Home Owners Association Mandatory: None
- Total Tax: 5395
Other Features
- Contract: Exclusive Right To Sell
- Instdir: Merge onto W Bitters Rd 2.3 mi Turn right onto Blanco Rd Pass by AutoZone Auto Parts (on the left) 1.6 mi turn left onto Vista Del Norte 0.6 mi Merge onto Wurzbach Pkwy 9.0 mi Continue onto O'Connor Rd 2.2 mi Follow Misty Ridge Dr to Fro
- Interior Features: Two Living Area
- Legal Desc Lot: 102
- Legal Description: CB 5052G BLK 1 LOT 102
- Ph To Show: 210-222-2222
- Possession: Closing/Funding
- Style: Two Story
- Views: 19
Owner Information
- Owner Lrealreb: No
Nearby Subdivisions
Abbott Estates
Astoria Place
Autumn Run
Avenida
Bridgehaven
Caledonian
Catalina
Cimarron
Cimarron Country
Cimarron Ii (jd)
Cimarron Jd
Cimarron Landing
Cimarron Trail
Cimarron Trails
Cobalt Canyon
Converse Heights
Converse Hill
Converse Hills
Copperfield
Dover
Dover Ii
Dover Subdivision
Escondido Creek
Escondido Meadows
Escondido North
Escondido/parc At
Fair Meadows
Flora Meadows
Gardens Of Converse
Glenloch Farms
Green Rd/abbott Rd West
Hanover Cove
Hightop Ridge
Horizon Point
Horizon Point-premeir Plus
Horizon Pointe
Horizon Pointe Ut-10b
Katzer Ranch
Kb Kitty Hawk
Kendall Brook
Kendall Brook Unit 1b
Key Largo
Knox Ridge
Lakeaire
Liberte
Loma Alta
Loma Alta Estates
Loma Vista
Macarthur Park
Meadow Brook
Meadow Ridge
Millers Point
Millican Grove
Miramar
Miramar Unit 1
N/a
Northampton
Northhampton
Notting Hill
Out Of Sa/bexar Co.
Out/converse
Paloma
Paloma Park
Paloma Unit 5a
Placid Park
Placid Park Area (jd)
Quail Ridge
Randolph Crossing
Randolph Valley
Rolling Creek
Rose Valley
Sage Meadows Ut-1
Santa Clara
Savannah Place
Savannah Place Unit 1
Savannah Place Ut-2
Scucisd/judson Rural Developme
Silverton Valley
Skyview
Summerhill
The Fields Of Dover
The Landing At Kitty Hawk
The Wilder
Vista
Vista Real
Willow View Unit 1
Windfield
Windfield Unit1
Winterfell

- Kim McCullough, ABR,REALTOR ®
- Premier Realty Group
- Mobile: 210.213.3425
- Mobile: 210.213.3425
- kimmcculloughtx@gmail.com


