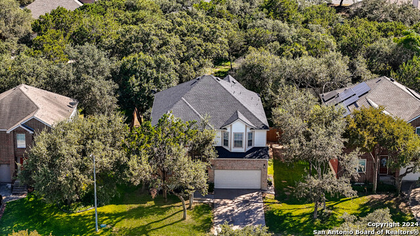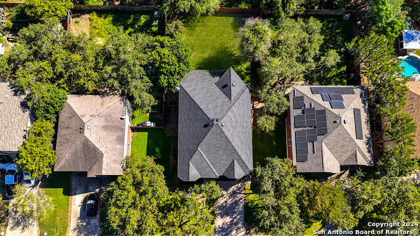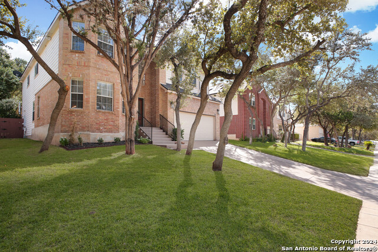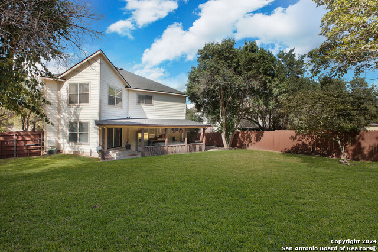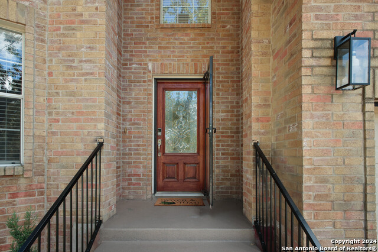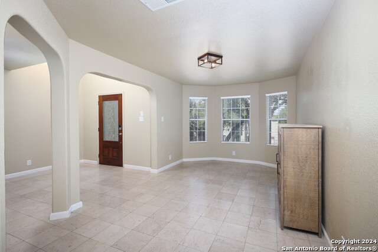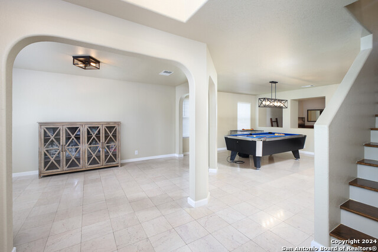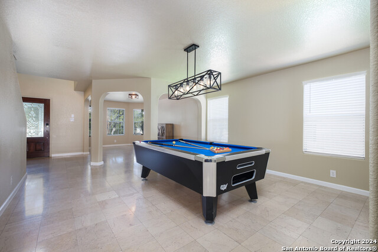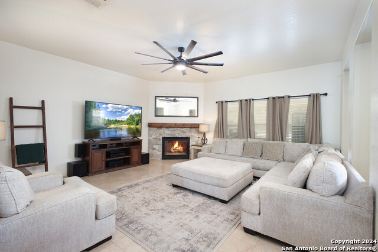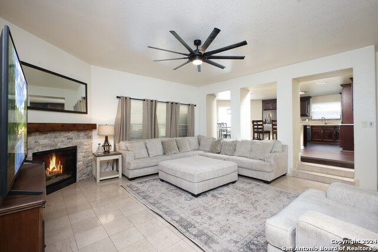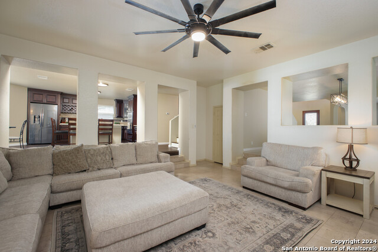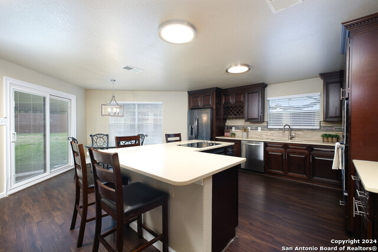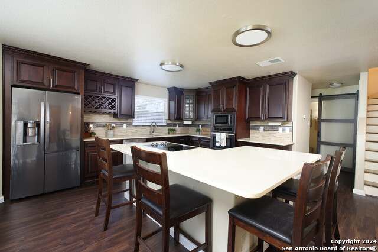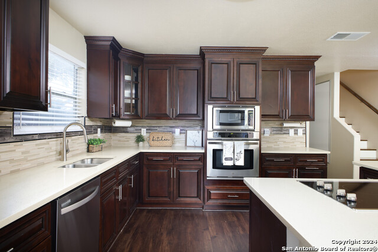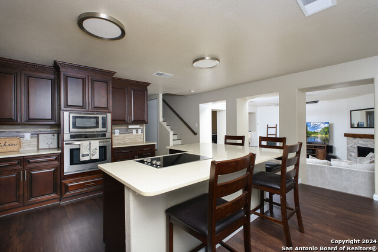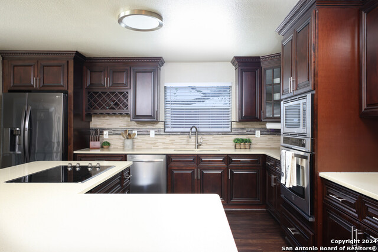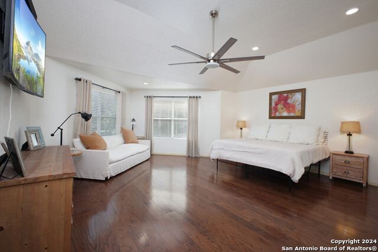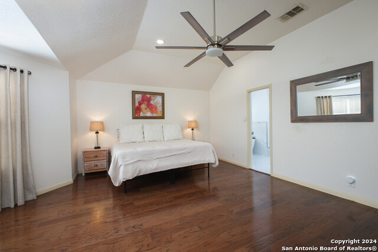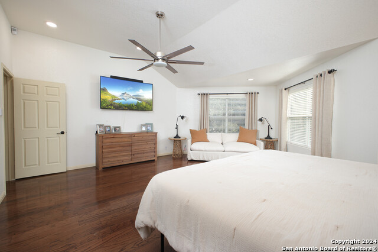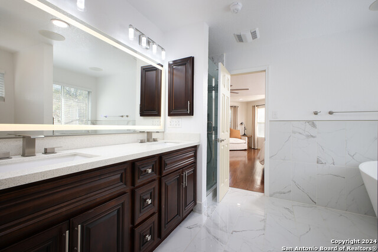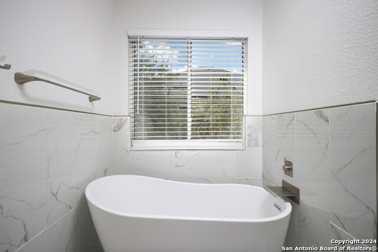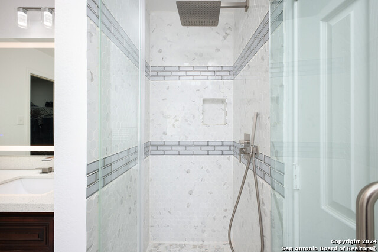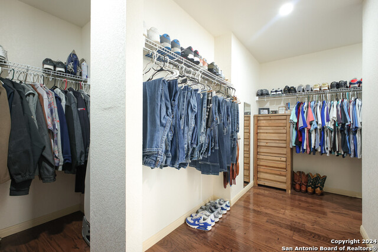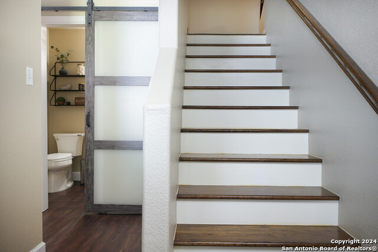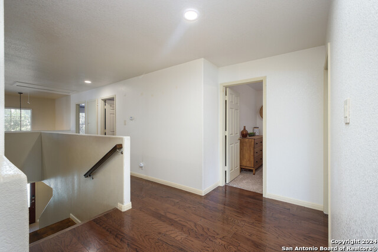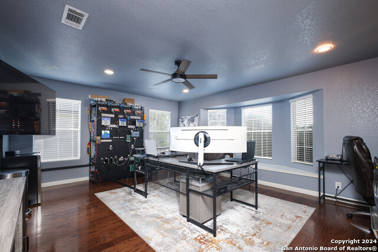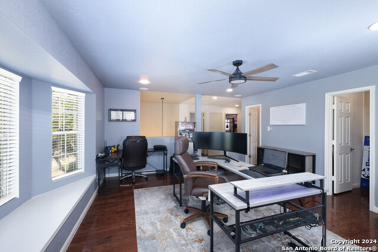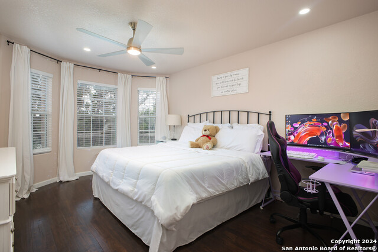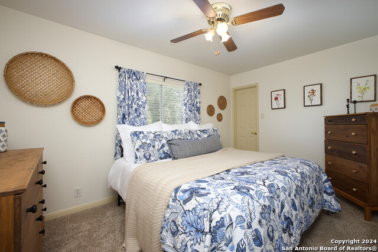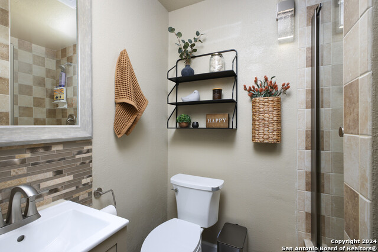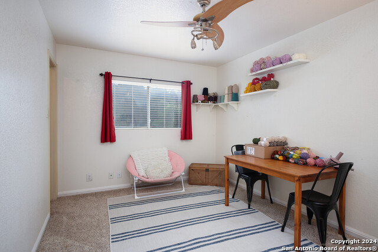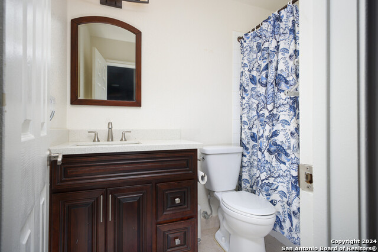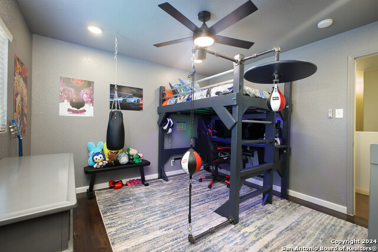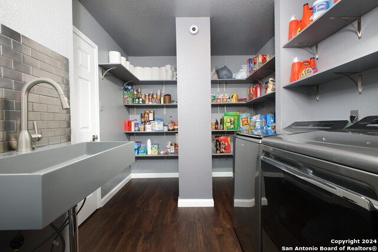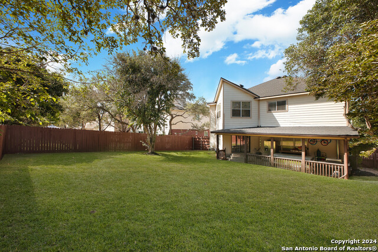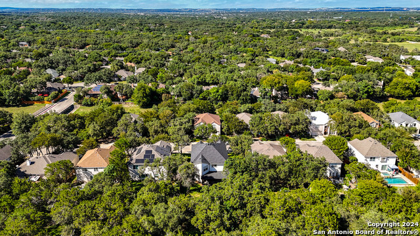7722 Braun Bend, San Antonio, TX 78250
Property Photos
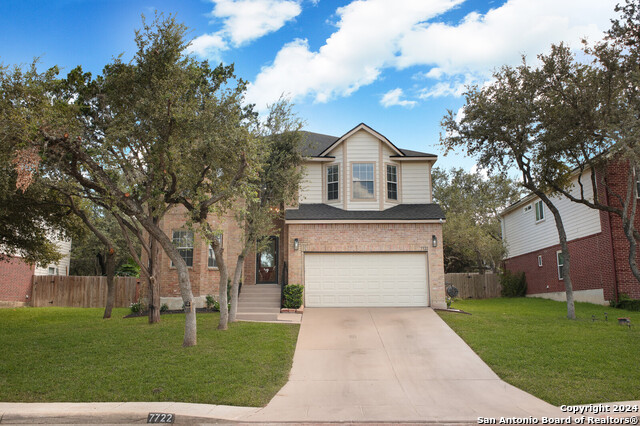
Would you like to sell your home before you purchase this one?
Priced at Only: $510,000
For more Information Call:
Address: 7722 Braun Bend, San Antonio, TX 78250
Property Location and Similar Properties
- MLS#: 1808865 ( Single Residential )
- Street Address: 7722 Braun Bend
- Viewed: 61
- Price: $510,000
- Price sqft: $150
- Waterfront: No
- Year Built: 2000
- Bldg sqft: 3406
- Bedrooms: 5
- Total Baths: 4
- Full Baths: 3
- 1/2 Baths: 1
- Garage / Parking Spaces: 2
- Days On Market: 105
- Additional Information
- County: BEXAR
- City: San Antonio
- Zipcode: 78250
- Subdivision: Braun Hollow
- District: Northside
- Elementary School: Carson
- Middle School: Stevenson
- High School: Marshall
- Provided by: Real
- Contact: Christian Carielo
- (210) 620-9321

- DMCA Notice
-
DescriptionNEW Roof installed June 2024. Welcome to 7722 Braun Bend, a beautiful two story home in the exclusive gated community of Braun Hollow. This established neighborhood is filled with mature trees and meticulously landscaped streets that offer both charm and privacy. The formal dining area flows effortlessly into the spacious living room (freshly painted), which features abundant natural light and a cozy fireplace with floor to ceiling brick. The kitchen is a chef's dream, boasting stainless steel appliances, a large island with plenty of storage, and a bright breakfast nook with modern lighting. Upstairs, the luxurious primary suite offers wood flooring, a walk in shower, double vanity, and a garden tub for ultimate relaxation. A large game room and generously sized secondary bedrooms provide additional space for family and guests. The well equipped laundry room adds convenience with a sink and extra storage space. Outside, the covered patio overlooks a private, fenced backyard perfect for entertaining or unwinding after a long day. Numerous upgrades throughout the home make it move in ready and add to its overall appeal. Enjoy peace of mind and a sense of community with the secure, gated entrance. With its perfect blend of style, comfort, practicality, and endless upgrades throughout, this home offers everything you need. Don't miss your opportunity to make this your forever home!
Payment Calculator
- Principal & Interest -
- Property Tax $
- Home Insurance $
- HOA Fees $
- Monthly -
Features
Building and Construction
- Apprx Age: 24
- Builder Name: Unk
- Construction: Pre-Owned
- Exterior Features: Brick, Siding
- Floor: Carpeting, Marble, Wood
- Foundation: Slab
- Kitchen Length: 14
- Roof: Composition
- Source Sqft: Appsl Dist
School Information
- Elementary School: Carson
- High School: Marshall
- Middle School: Stevenson
- School District: Northside
Garage and Parking
- Garage Parking: Two Car Garage
Eco-Communities
- Water/Sewer: City
Utilities
- Air Conditioning: Two Central, Other
- Fireplace: One, Living Room
- Heating Fuel: Electric
- Heating: Heat Pump
- Window Coverings: None Remain
Amenities
- Neighborhood Amenities: Controlled Access, Park/Playground, Basketball Court
Finance and Tax Information
- Days On Market: 174
- Home Owners Association Fee: 120.79
- Home Owners Association Frequency: Quarterly
- Home Owners Association Mandatory: Mandatory
- Home Owners Association Name: BRAUN HOLLOW HOMEOWNER ASSOCIATION INC.
- Total Tax: 10038
Rental Information
- Currently Being Leased: No
Other Features
- Contract: Exclusive Right To Sell
- Instdir: Bandera Rd to Gullbeau Rd. Enter Braun Hollow. Up to Braun Bend to the left.
- Interior Features: Two Living Area, Separate Dining Room, Island Kitchen, Walk-In Pantry, Utility Room Inside, Laundry Room, Walk in Closets
- Legal Desc Lot: 24
- Legal Description: NCB 18981 BLK 4 LOT 24 (BRAUN HOLLOW UT-3 PUD)
- Occupancy: Owner
- Ph To Show: 2102222227
- Possession: Closing/Funding
- Style: Two Story
- Views: 61
Owner Information
- Owner Lrealreb: No
Nearby Subdivisions
Braun Hollow
Carriage Place
Coral Springs
Country Commons
Cripple Creek
Emerald Valley
Enclave In The Woods
Grand Junction Ns
Great Northwest
Guilbeau Park
Hidden Meadow
Kingswood Heights
Mainland Oaks
Mainland Square
Meadows Ns
Mil Run
Mills Run Ns
Misty Oaks
N/a
New Territories
New Territories Gdn Hms
North Oak Meadows
Northchase
Northchase Cove
Northwest Crossing
Northwest Park
Oak Crest
Palo Blanco
Quail Creek
Quail Creek Estates
Quail Ridge
Ridge Creek
Selene Sub Ns
Silver Creek
Sterling Oaks
Tezel Oaks
The Crossing
The Great Northwest
The Hills
Timberwilde
Village In The Woods
Village In The Woods Ut1
Village Northwest
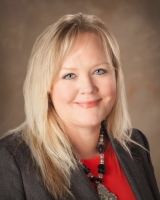
- Kim McCullough, ABR,REALTOR ®
- Premier Realty Group
- Mobile: 210.213.3425
- Mobile: 210.213.3425
- kimmcculloughtx@gmail.com


